Contact Guy Grant
Schedule A Showing
Request more information
- Home
- Property Search
- Search results
- 2919 Marble Crest Drive, LAND O LAKES, FL 34638
Property Photos
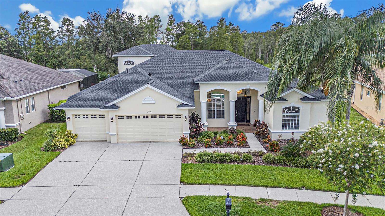

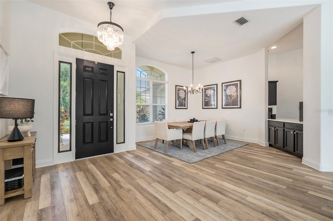
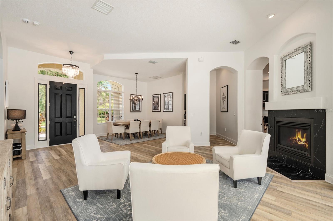
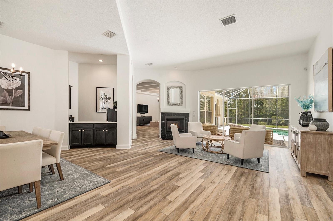
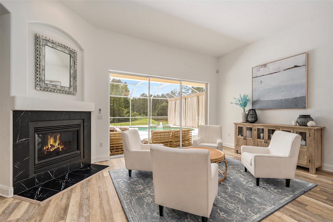
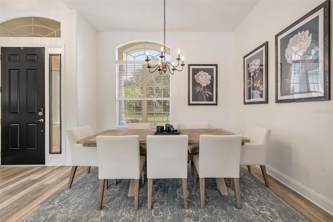
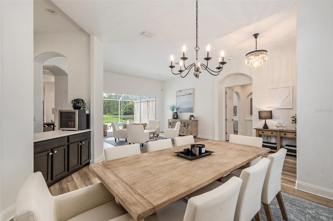
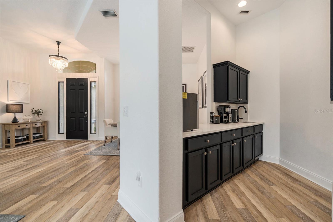
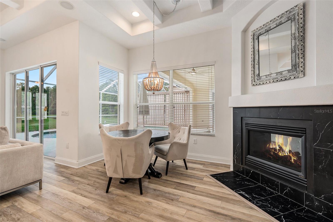
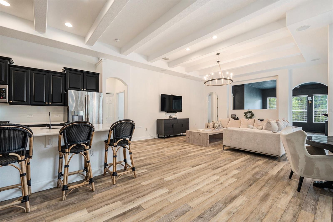
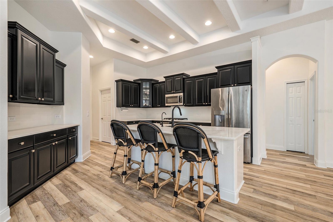
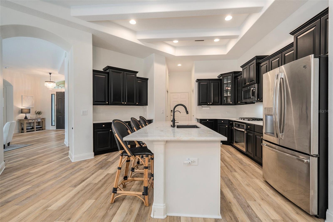
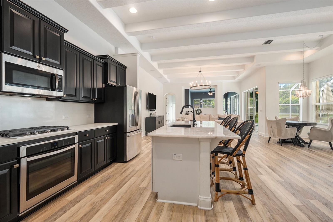
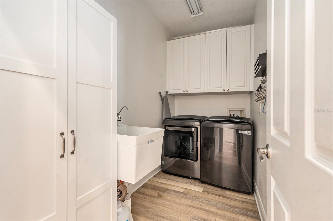
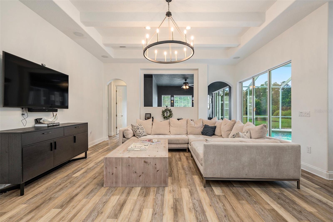
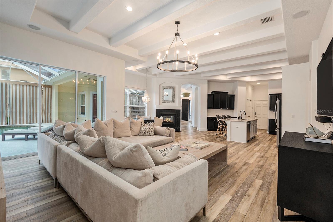
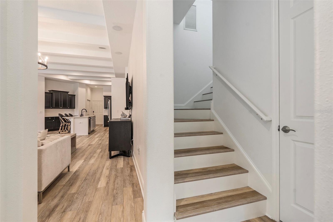
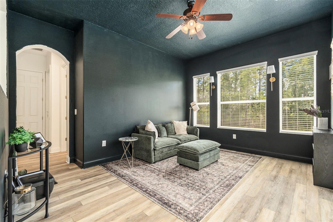
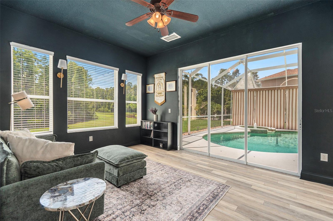
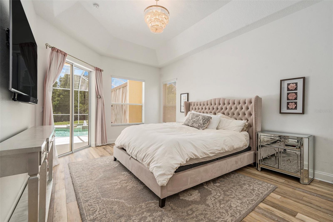
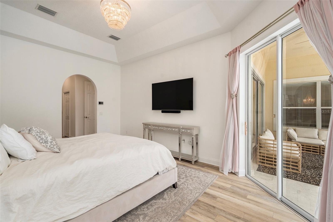
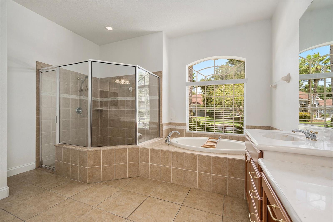
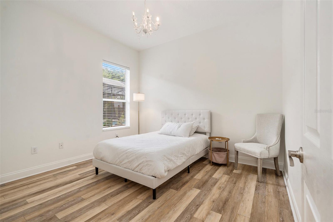
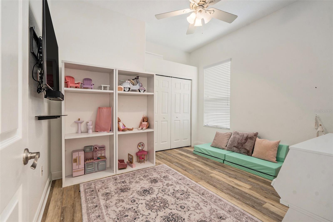
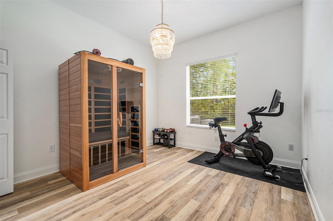
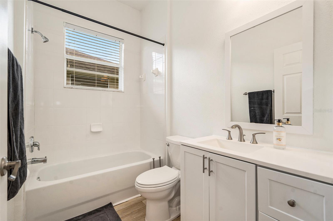
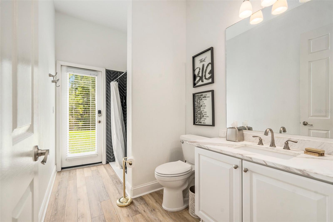
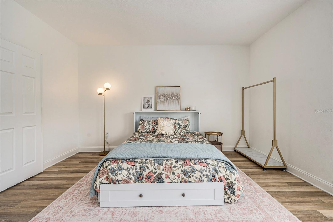
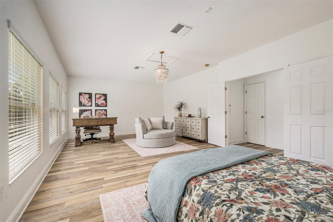
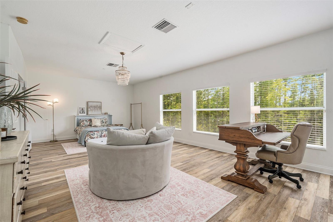
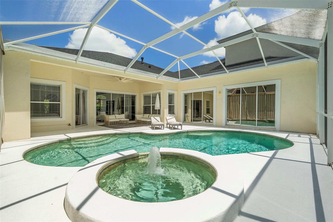
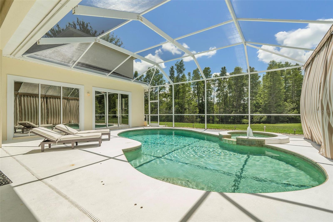
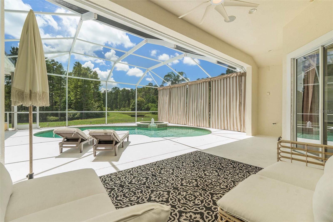
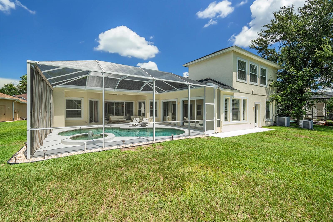
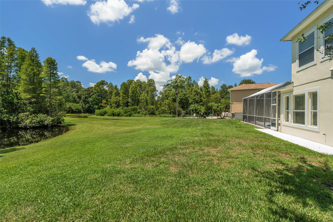
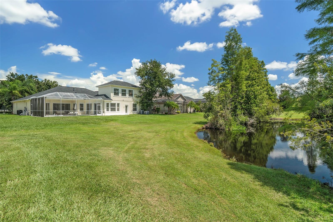
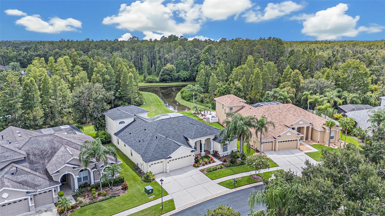
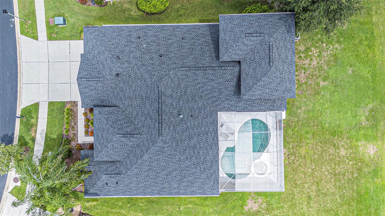
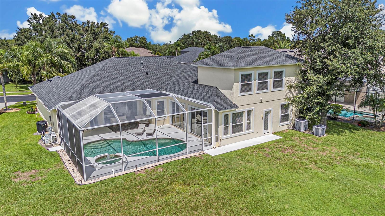
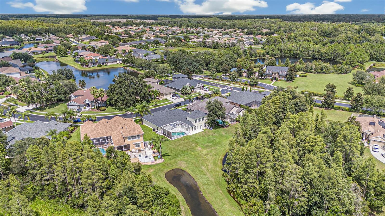
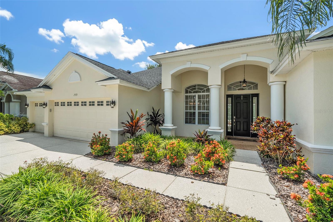
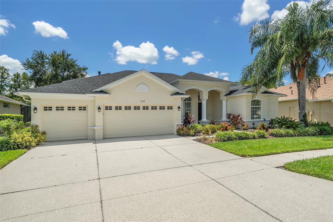
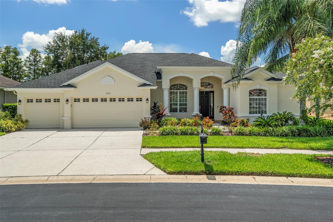
- MLS#: S5133357 ( Residential )
- Street Address: 2919 Marble Crest Drive
- Viewed: 75
- Price: $749,000
- Price sqft: $168
- Waterfront: No
- Year Built: 2006
- Bldg sqft: 4468
- Bedrooms: 4
- Total Baths: 3
- Full Baths: 3
- Garage / Parking Spaces: 3
- Days On Market: 41
- Additional Information
- Geolocation: 28.2002 / -82.4844
- County: PASCO
- City: LAND O LAKES
- Zipcode: 34638
- Subdivision: Stonegate Ph 01
- Elementary School: Oakstead
- Middle School: Charles S. Rushe
- High School: Sunlake
- Provided by: ROCK WELL REAL ESTATE
- Contact: Traci Prantner
- 703-628-5537

- DMCA Notice
-
DescriptionStep inside this beautifully updated home featuring over $140,000 in recent upgrades. Every detail has been thoughtfully designed for comfort, style, and peace of mind. The spacious layout offers endless possibilities with a private den, separate living room, family room, and an upstairs bonus room that can serve as a 5th bedroom, media room, or flex space. With fresh neutral paint inside and out, the modern finishes and open flow create a light and inviting atmosphere. The heart of the home is the upgraded kitchen, featuring a new kitchen island sink and faucet, custom countertops, designer backsplash, and a reverse osmosis system. This space blends both function and style, making it the perfect spot for everyday living and entertaining. Stylishly refreshed bathrooms continue the homes modern feel. Durable, pet proof luxury vinyl flooring extends throughoutno carpet in sightmaking maintenance a breeze. Recent major updates include a new roof, pool heater, uv light for the hvac system, and epoxy coated garage floor. These upgrades bring both long term value and everyday convenience. Outdoors, the homes design showcases the stunning pool and spa, which take center stage as the home wraps around the screened lanai. The pool deck and hot tub overlook a peaceful pond, creating the perfect setting for relaxing evenings or entertaining guests. This home truly blends modern upgrades with natural beauty, offering plenty of space inside and out for your lifestyle.
Property Location and Similar Properties
All
Similar
Features
Appliances
- Dishwasher
- Microwave
- Range
- Refrigerator
- Water Filtration System
Association Amenities
- Clubhouse
- Gated
- Playground
- Pool
Home Owners Association Fee
- 924.00
Home Owners Association Fee Includes
- Cable TV
- Pool
- Recreational Facilities
Association Name
- Greenacre Prop.
- Betty Matheus
Association Phone
- (813) 936-4125
Builder Model
- Mandalay II
Builder Name
- Southern Crafted Homes
Carport Spaces
- 0.00
Close Date
- 0000-00-00
Cooling
- Central Air
Country
- US
Covered Spaces
- 0.00
Exterior Features
- Sidewalk
- Sliding Doors
Flooring
- Luxury Vinyl
Garage Spaces
- 3.00
Heating
- Central
High School
- Sunlake High School-PO
Insurance Expense
- 0.00
Interior Features
- Ceiling Fans(s)
- High Ceilings
- Kitchen/Family Room Combo
- Living Room/Dining Room Combo
- Open Floorplan
- Primary Bedroom Main Floor
- Solid Wood Cabinets
- Split Bedroom
- Stone Counters
- Tray Ceiling(s)
- Walk-In Closet(s)
Legal Description
- STONEGATE PHASE 1 PB 56 PG 041 BLOCK 3 LOT 3
Levels
- Two
Living Area
- 3497.00
Lot Features
- Conservation Area
- In County
- Oversized Lot
- Sidewalk
- Paved
Middle School
- Charles S. Rushe Middle-PO
Area Major
- 34638 - Land O Lakes
Net Operating Income
- 0.00
Occupant Type
- Owner
Open Parking Spaces
- 0.00
Other Expense
- 0.00
Parcel Number
- 26-26-18-0080-00300-0030
Pets Allowed
- Yes
Pool Features
- Gunite
- In Ground
- Salt Water
- Screen Enclosure
Possession
- Close Of Escrow
Property Condition
- Completed
Property Type
- Residential
Roof
- Shingle
School Elementary
- Oakstead Elementary-PO
Sewer
- Public Sewer
Style
- Ranch
Tax Year
- 2024
Township
- 26S
Utilities
- BB/HS Internet Available
- Cable Available
- Electricity Available
- Natural Gas Available
- Phone Available
- Public
- Sewer Available
- Sprinkler Meter
- Underground Utilities
- Water Available
View
- Trees/Woods
- Water
Views
- 75
Virtual Tour Url
- https://www.propertypanorama.com/instaview/stellar/S5133357
Water Source
- Public
Year Built
- 2006
Zoning Code
- MPUD
Listings provided courtesy of The Hernando County Association of Realtors MLS.
The information provided by this website is for the personal, non-commercial use of consumers and may not be used for any purpose other than to identify prospective properties consumers may be interested in purchasing.Display of MLS data is usually deemed reliable but is NOT guaranteed accurate.
Datafeed Last updated on October 7, 2025 @ 12:00 am
©2006-2025 brokerIDXsites.com - https://brokerIDXsites.com
Sign Up Now for Free!X
Call Direct: Brokerage Office: Mobile: 352.293.1191
Registration Benefits:
- New Listings & Price Reduction Updates sent directly to your email
- Create Your Own Property Search saved for your return visit.
- "Like" Listings and Create a Favorites List
* NOTICE: By creating your free profile, you authorize us to send you periodic emails about new listings that match your saved searches and related real estate information.If you provide your telephone number, you are giving us permission to call you in response to this request, even if this phone number is in the State and/or National Do Not Call Registry.
Already have an account? Login to your account.



