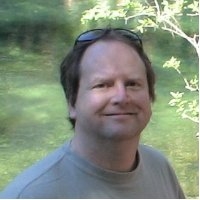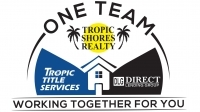Contact Guy Grant
Schedule A Showing
Request more information
- Home
- Property Search
- Search results
- 16736 Dalberg Drive, Spring Hill, FL 34610
Property Photos
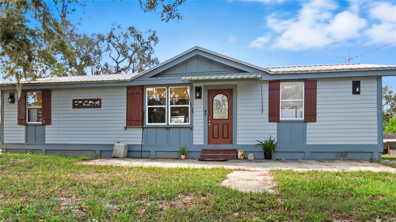

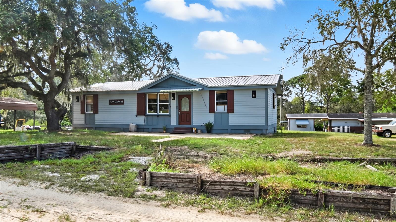
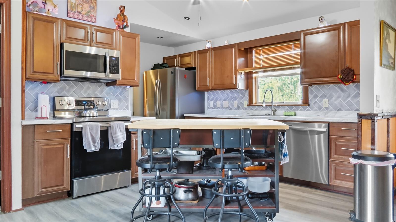
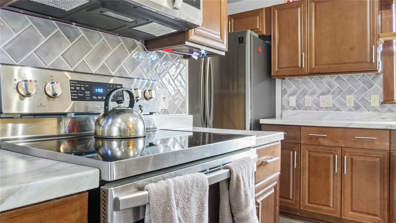
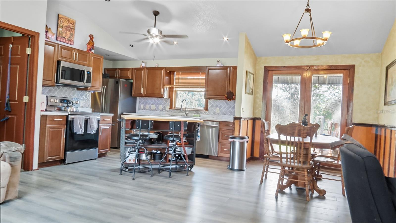
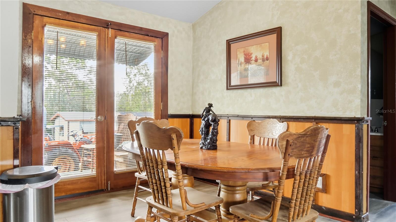
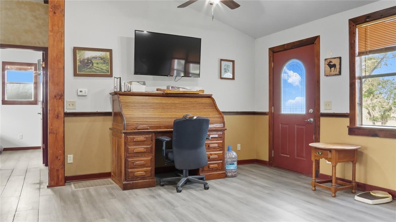
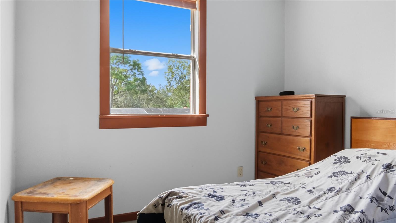
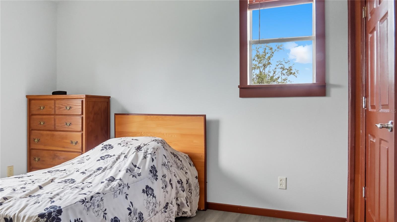
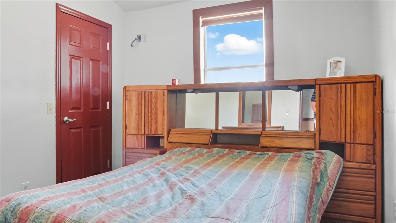
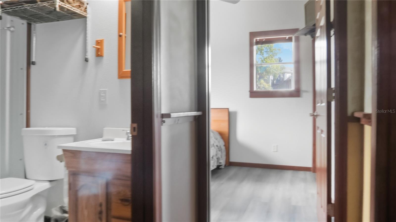
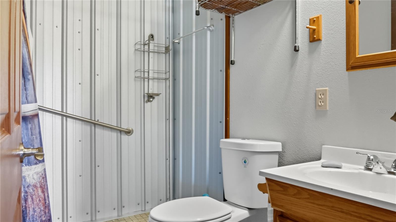
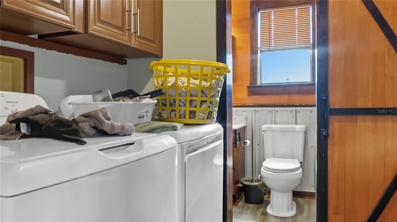
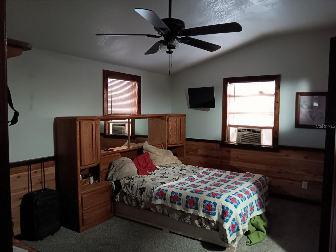
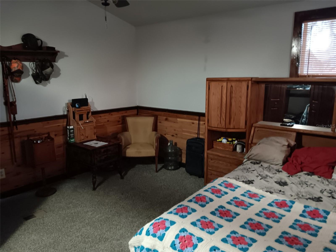
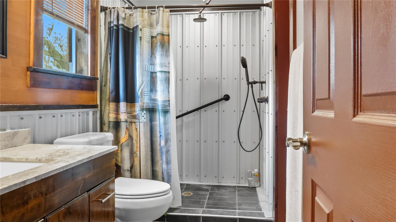
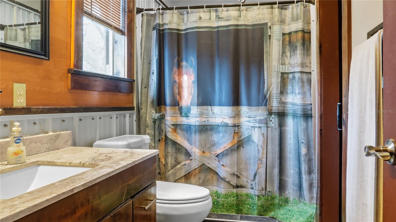
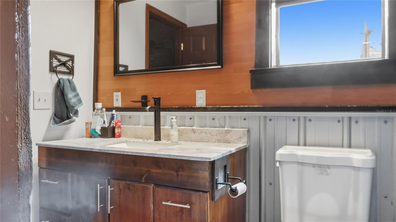
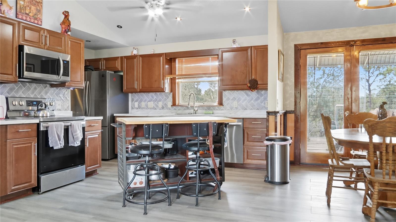
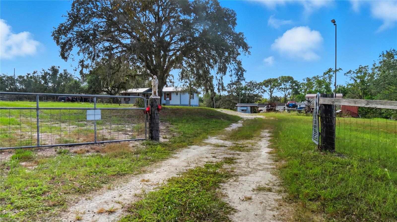
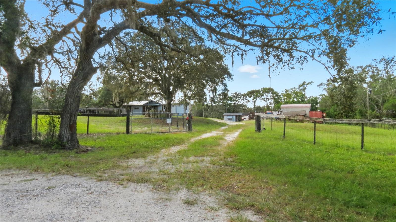
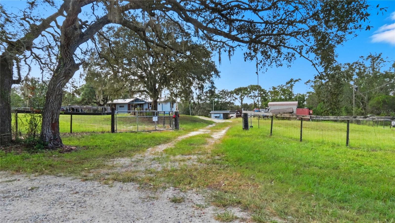
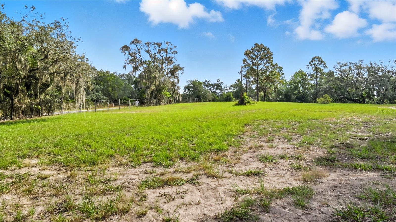
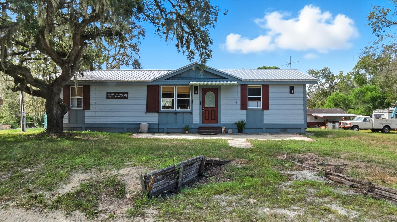
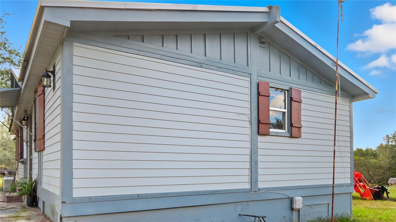
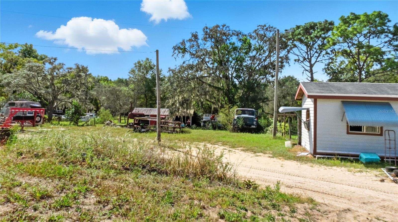
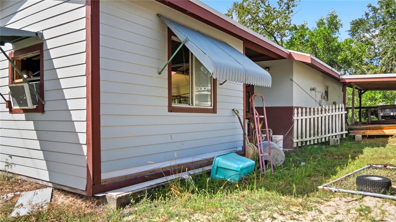
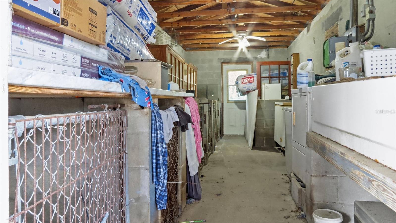
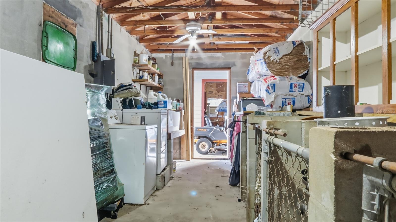
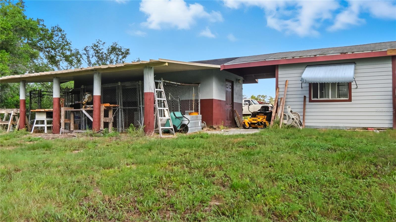
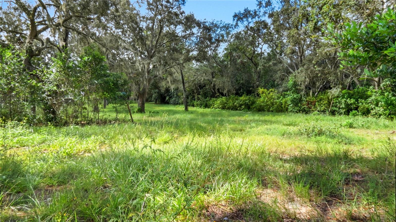
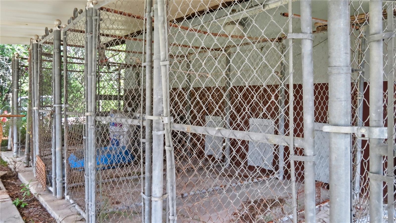
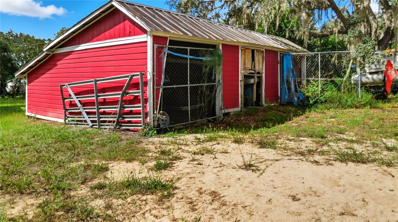
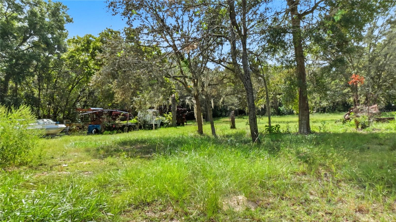
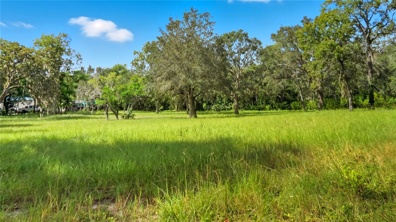
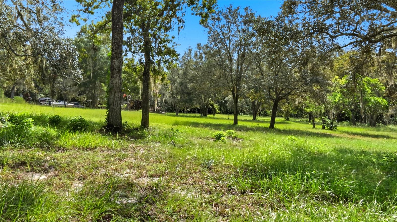
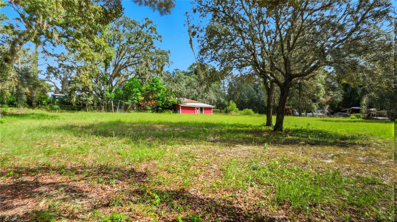
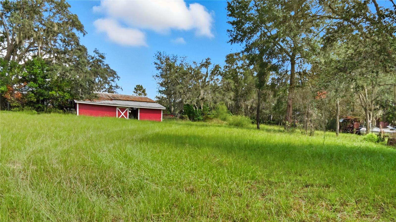
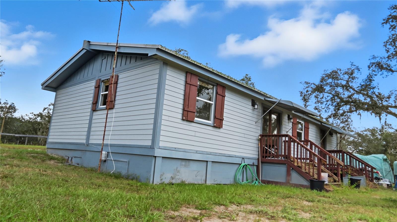
- MLS#: A4666732 ( Residential )
- Street Address: 16736 Dalberg Drive
- Viewed: 79
- Price: $480,000
- Price sqft: $355
- Waterfront: No
- Year Built: 1982
- Bldg sqft: 1352
- Bedrooms: 3
- Total Baths: 2
- Full Baths: 2
- Days On Market: 24
- Acreage: 4.81 acres
- Additional Information
- Geolocation: 28.4091 / -82.5387
- County: PASCO
- City: Spring Hill
- Zipcode: 34610
- Subdivision: Highland Forest
- Provided by: FLORIDA HOMES REALTY & MORTGAGE
- Contact: Karl Erickson
- 904-996-9144

- DMCA Notice
-
DescriptionWelcome to your new Homestead, This Home has been rebuilt from bottom up, New Metal Roof 2022, New AC 2021, Water Heater 2022 along with all new flooring and Updated Kitchen. New Appliances included. All interior Joists and Beams have been heavily reinforced for Maximum Hurricane protection. New Hardi Board siding and shutters installed 2022. Just under 5 acres of beautiful Pastureland high and dry. There is room for your horses and farm animals, equipped with a barn out back. There is a built in Dog Kennel with 10 stalls which could provide income potential. The kennel connects to an additional building for storage or In law suite with Electricity Connected. There are 2 wells available for extra flexibility. Fully Fenced and Lined with Majestic Oak Trees. Escape from Tampa to this serine Getaway.
Property Location and Similar Properties
All
Similar
Features
Appliances
- Convection Oven
- Dishwasher
- Electric Water Heater
Home Owners Association Fee
- 0.00
Carport Spaces
- 0.00
Close Date
- 0000-00-00
Cooling
- Central Air
Country
- US
Covered Spaces
- 0.00
Exterior Features
- Awning(s)
- Dog Run
- French Doors
- Private Mailbox
- Storage
Flooring
- Laminate
Garage Spaces
- 0.00
Heating
- Heat Pump
Insurance Expense
- 0.00
Interior Features
- Crown Molding
- Open Floorplan
- Solid Wood Cabinets
- Thermostat
Legal Description
- HIGHLAND FOREST UNRECORDED PLAT TRACT 42 DESC AS THE WEST 1/2 OF THE SW1/4 OF THE NE1/4 OF THE SE1/4 LESS THE NORTH 25.00 FT THEREOF OR 2050 PG 1118 OR 9621 PG 3530
Levels
- One
Living Area
- 1152.00
Area Major
- 34610 - Spring Hl/Brooksville/Shady Hls/WeekiWache
Net Operating Income
- 0.00
Occupant Type
- Owner
Open Parking Spaces
- 0.00
Other Expense
- 0.00
Parcel Number
- 07-24-18-0010-00000-0420
Property Type
- Residential
Roof
- Metal
Sewer
- Septic Tank
Tax Year
- 2024
Township
- 24
Utilities
- BB/HS Internet Available
- Cable Connected
- Electricity Connected
- Water Connected
Views
- 79
Virtual Tour Url
- https://www.propertypanorama.com/instaview/stellar/A4666732
Water Source
- Well
Year Built
- 1982
Zoning Code
- AR
Listings provided courtesy of The Hernando County Association of Realtors MLS.
The information provided by this website is for the personal, non-commercial use of consumers and may not be used for any purpose other than to identify prospective properties consumers may be interested in purchasing.Display of MLS data is usually deemed reliable but is NOT guaranteed accurate.
Datafeed Last updated on October 25, 2025 @ 12:00 am
©2006-2025 brokerIDXsites.com - https://brokerIDXsites.com
Sign Up Now for Free!X
Call Direct: Brokerage Office: Mobile: 352.293.1191
Registration Benefits:
- New Listings & Price Reduction Updates sent directly to your email
- Create Your Own Property Search saved for your return visit.
- "Like" Listings and Create a Favorites List
* NOTICE: By creating your free profile, you authorize us to send you periodic emails about new listings that match your saved searches and related real estate information.If you provide your telephone number, you are giving us permission to call you in response to this request, even if this phone number is in the State and/or National Do Not Call Registry.
Already have an account? Login to your account.
