Contact Guy Grant
Schedule A Showing
Request more information
- Home
- Property Search
- Search results
- 11684 Sunnybrook Court, CRYSTAL RIVER, FL 34429
Property Photos
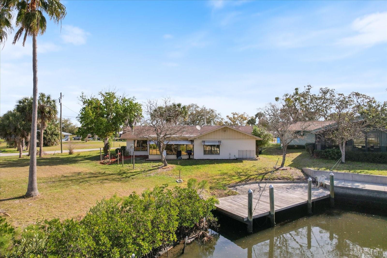

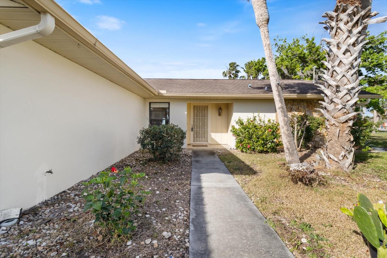
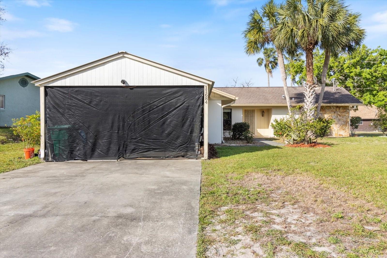
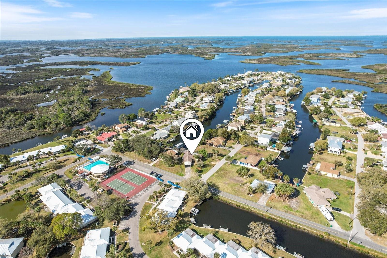
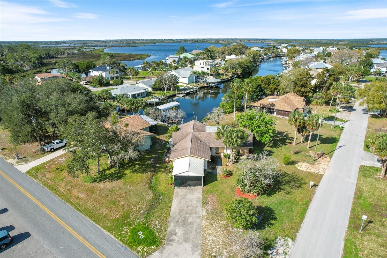
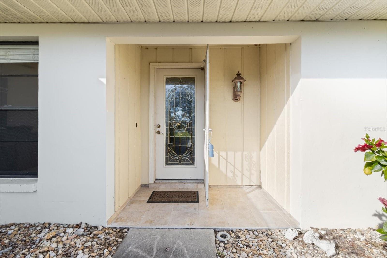
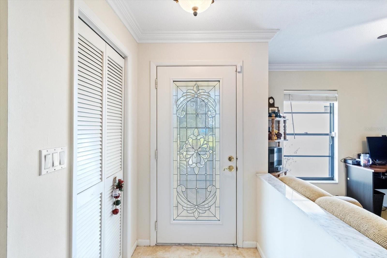
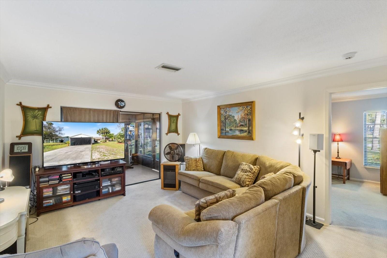
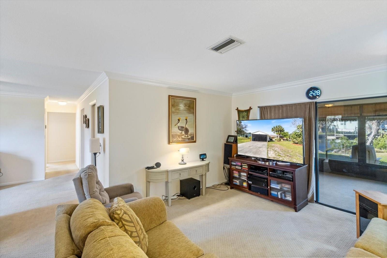
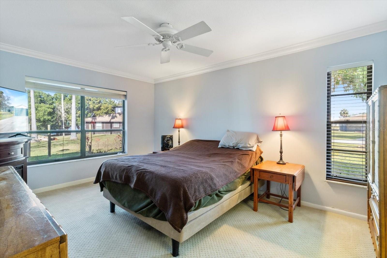
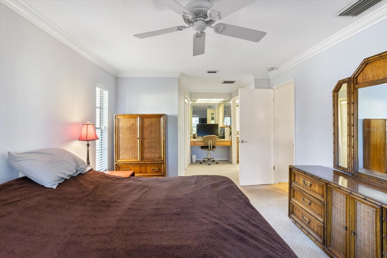
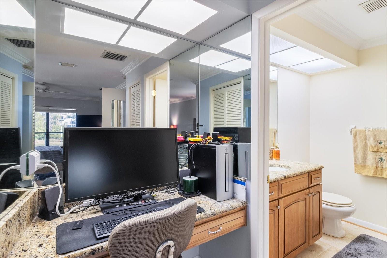
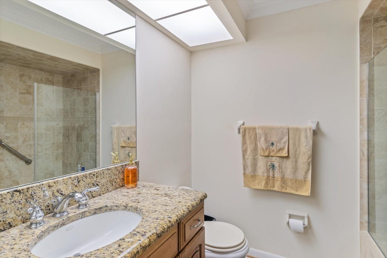
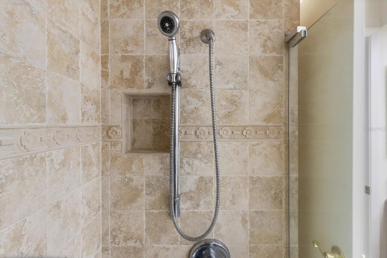
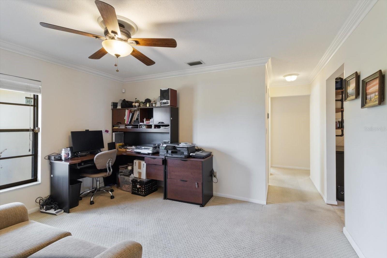
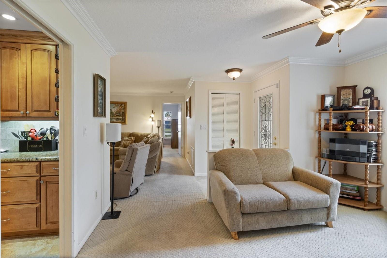
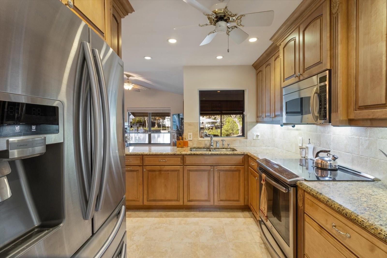
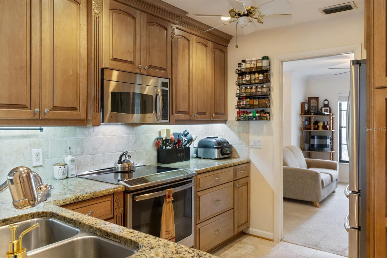
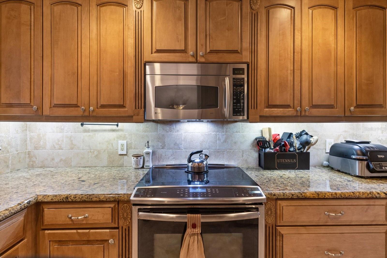
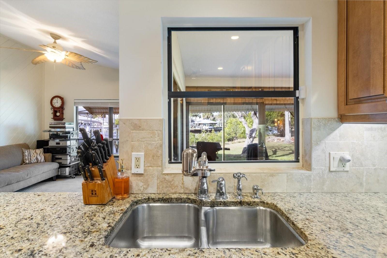
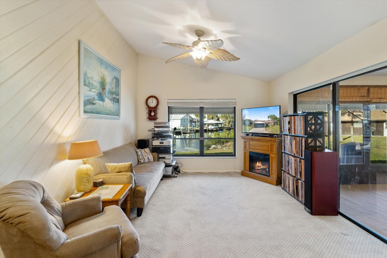
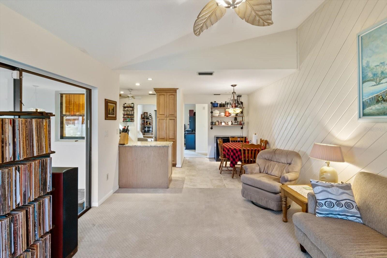
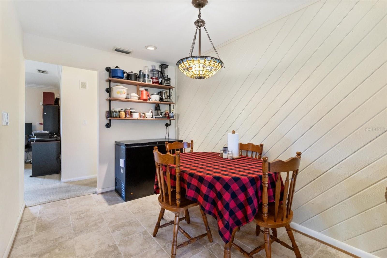
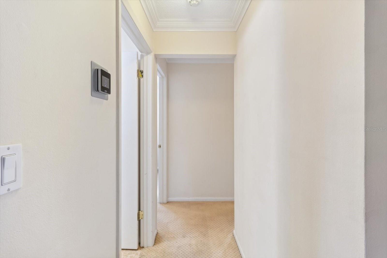
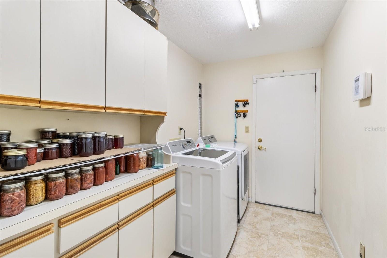
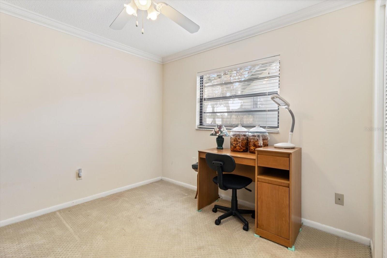
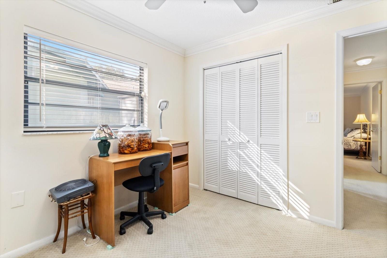
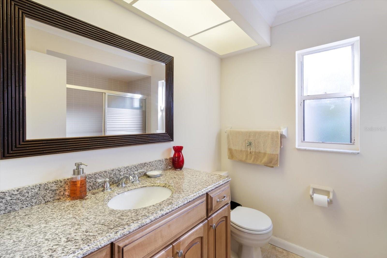
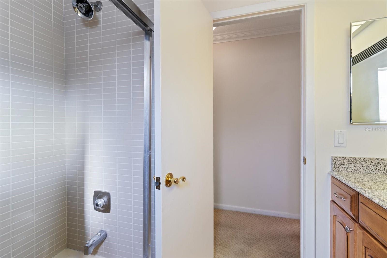
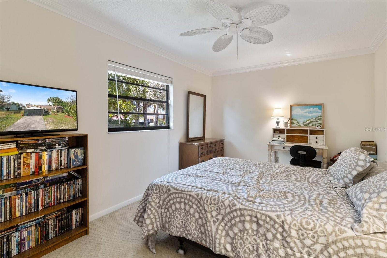
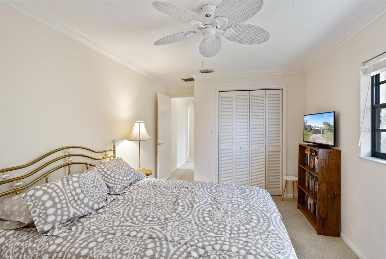
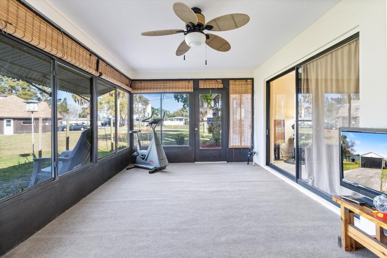
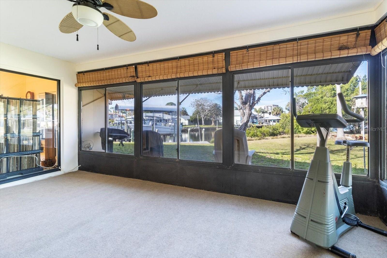
- MLS#: G5079074 ( Residential )
- Street Address: 11684 Sunnybrook Court
- Viewed: 225
- Price: $389,000
- Price sqft: $161
- Waterfront: Yes
- Waterfront Type: Canal Front
- Year Built: 1980
- Bldg sqft: 2409
- Bedrooms: 3
- Total Baths: 2
- Full Baths: 2
- Days On Market: 658
- Additional Information
- Geolocation: 28.8808 / -82.6288
- County: CITRUS
- City: CRYSTAL RIVER
- Zipcode: 34429
- Subdivision: Dixie Shores
- Elementary School: Crystal River Primary School
- Middle School: Crystal River Middle School
- High School: Crystal River High School

- DMCA Notice
-
DescriptionWaterfront living in beautiful Dixie Shores! This 3 bedroom, 2 bath split plan home with 2 car garage and Florida Room offers 1,682 sq ft of living space on a corner canal lot with beautiful open water and sunset views. Recently flood remediated after historic Hurricane Helene, with repairs completed (flooring needed in some areasremaining tile is intact). Remodeled in 2013, the kitchen and baths feature granite counters, wood cabinetry, breakfast bar, and pantry, all of which remained unaffected. The spacious layout includes a primary suite with walk in closet and updated bath, formal dining, family room, and large Florida Room overlooking the water. Located at the end of the canal with direct Gulf access, seawall, and dock in placeperfect for boating, fishing, and exploring the Gulf of Mexico and Crystal River waterways. Dixie Shores offers conservation areas and designated walking trails, creating a true Old Florida lifestyle with abundant nature and wildlife. Additional features include a newly updated wood deck, laundry room, and ample storage. Sewer assessment has been paid; buyer may choose to connect to central sewer or continue with the existing septic. Seller has invested over $10,000 in recent updates while keeping the asking price at $389,000.
Property Location and Similar Properties
All
Similar
Features
Waterfront Description
- Canal Front
Appliances
- Dryer
- Microwave
- Refrigerator
- Washer
Home Owners Association Fee
- 0.00
Carport Spaces
- 2.00
Close Date
- 0000-00-00
Cooling
- Central Air
Country
- US
Covered Spaces
- 0.00
Exterior Features
- Other
Flooring
- Carpet
- Ceramic Tile
Garage Spaces
- 2.00
Heating
- Central
High School
- Crystal River High School
Insurance Expense
- 0.00
Interior Features
- Ceiling Fans(s)
- Eat-in Kitchen
- Primary Bedroom Main Floor
- Solid Surface Counters
- Solid Wood Cabinets
- Walk-In Closet(s)
Legal Description
- DIXIE SHORES UNIT 1 REPLAT PB 5 PG 8 LOT 103
Levels
- One
Living Area
- 1682.00
Lot Features
- FloodZone
- City Limits
- Landscaped
- Paved
Middle School
- Crystal River Middle School
Area Major
- 34429 - Crystal River
Net Operating Income
- 0.00
Occupant Type
- Owner
Open Parking Spaces
- 0.00
Other Expense
- 0.00
Parcel Number
- 17E-18S-30-0010-00000-1030
Possession
- Close Of Escrow
Property Type
- Residential
Roof
- Shingle
School Elementary
- Crystal River Primary School
Sewer
- Septic Tank
Tax Year
- 2023
Township
- 18S
Utilities
- BB/HS Internet Available
- Cable Available
- Public
- Water Connected
View
- Water
Views
- 225
Virtual Tour Url
- https://www.propertypanorama.com/instaview/stellar/G5079074
Water Source
- Public
Year Built
- 1980
Zoning Code
- CLR
Listings provided courtesy of The Hernando County Association of Realtors MLS.
The information provided by this website is for the personal, non-commercial use of consumers and may not be used for any purpose other than to identify prospective properties consumers may be interested in purchasing.Display of MLS data is usually deemed reliable but is NOT guaranteed accurate.
Datafeed Last updated on December 19, 2025 @ 12:00 am
©2006-2025 brokerIDXsites.com - https://brokerIDXsites.com
Sign Up Now for Free!X
Call Direct: Brokerage Office: Mobile: 352.293.1191
Registration Benefits:
- New Listings & Price Reduction Updates sent directly to your email
- Create Your Own Property Search saved for your return visit.
- "Like" Listings and Create a Favorites List
* NOTICE: By creating your free profile, you authorize us to send you periodic emails about new listings that match your saved searches and related real estate information.If you provide your telephone number, you are giving us permission to call you in response to this request, even if this phone number is in the State and/or National Do Not Call Registry.
Already have an account? Login to your account.



