Contact Guy Grant
Schedule A Showing
Request more information
- Home
- Property Search
- Search results
- 13016 Club Drive, HUDSON, FL 34667
Property Photos
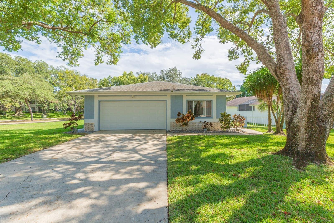

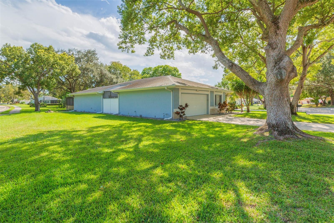
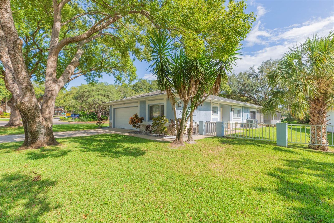
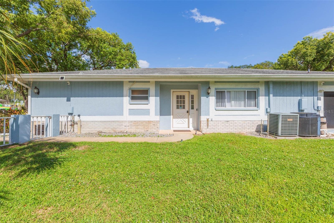
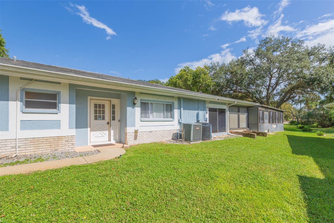
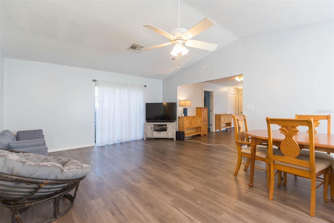
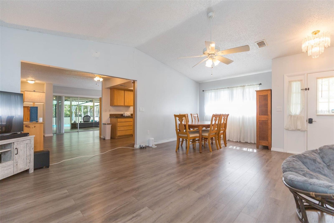
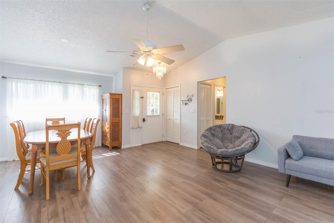
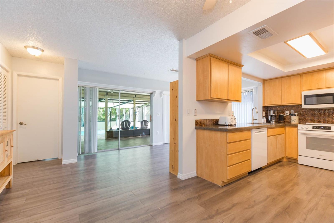
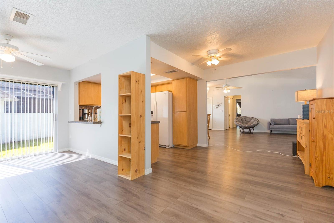
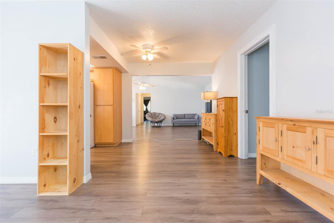
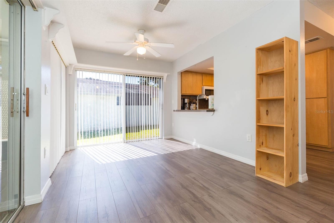
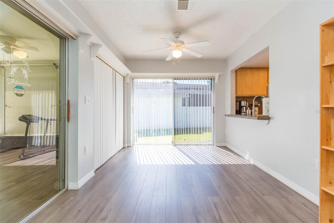
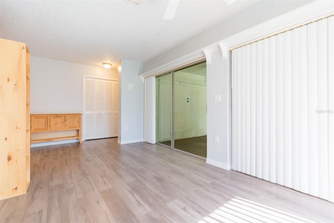
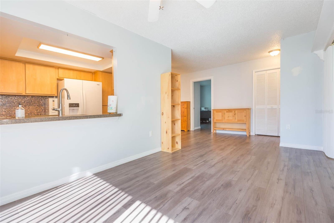
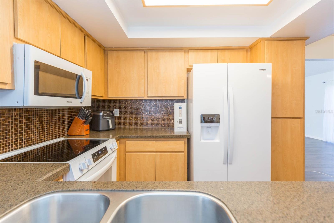
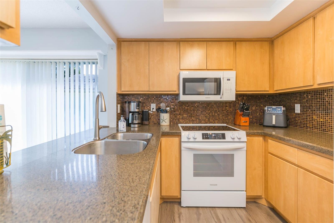
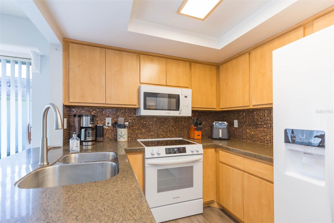
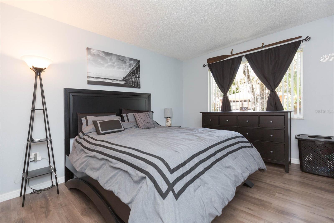
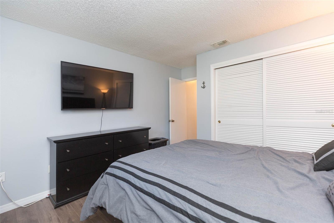
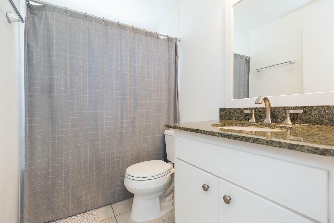
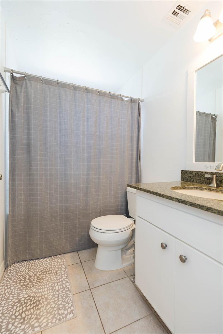
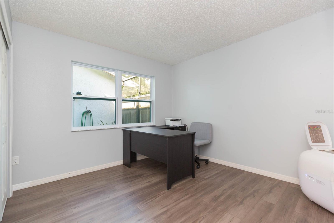
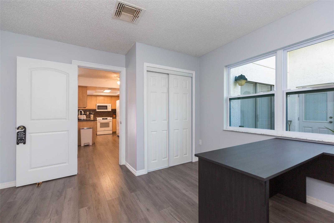
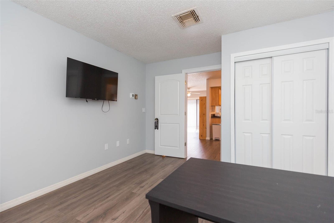
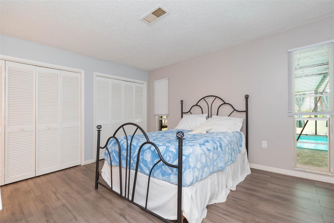
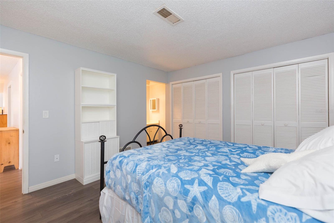
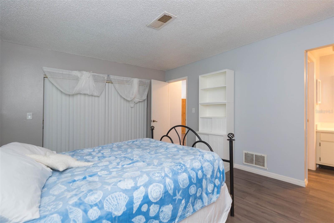
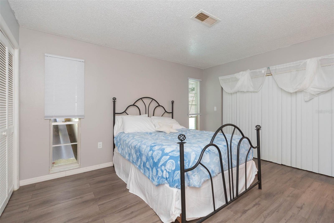
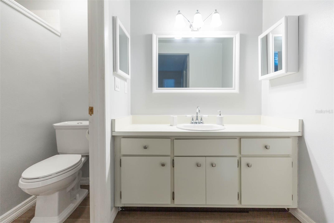
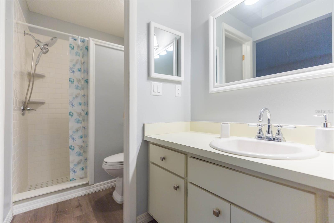
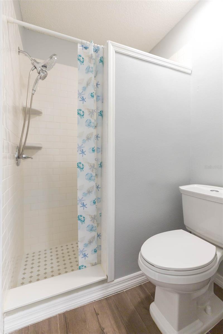
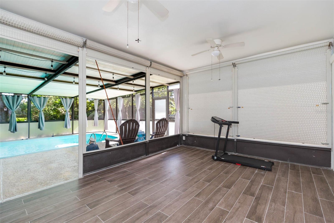
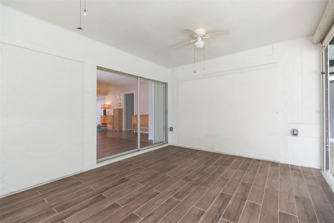
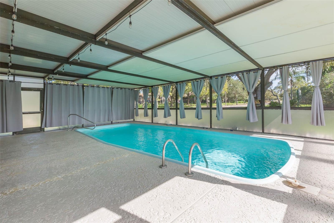
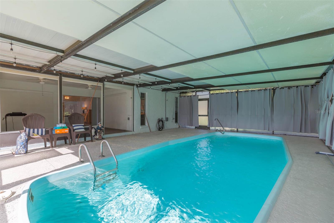
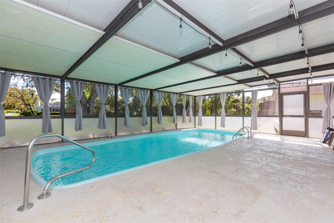
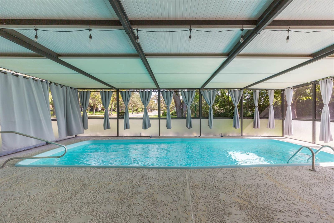
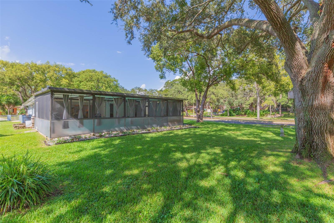
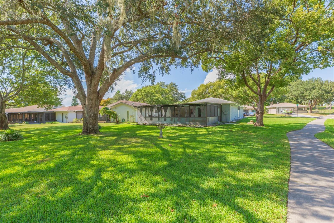
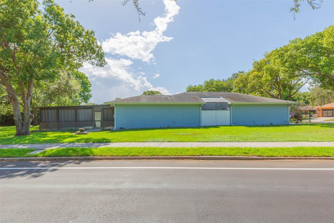
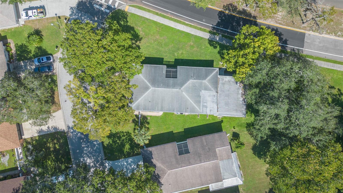
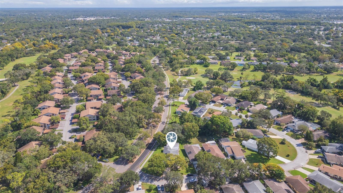
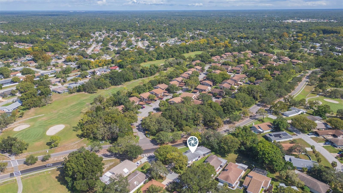
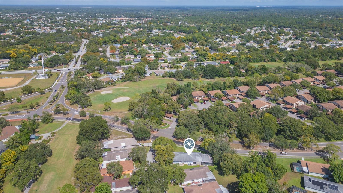
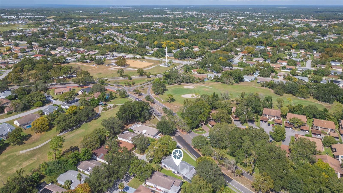
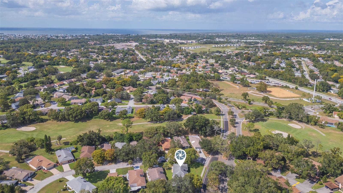
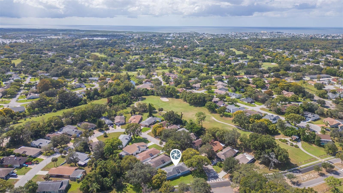
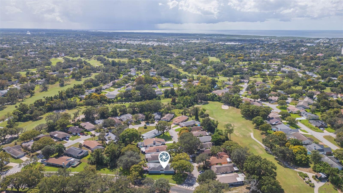
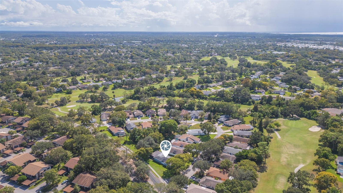
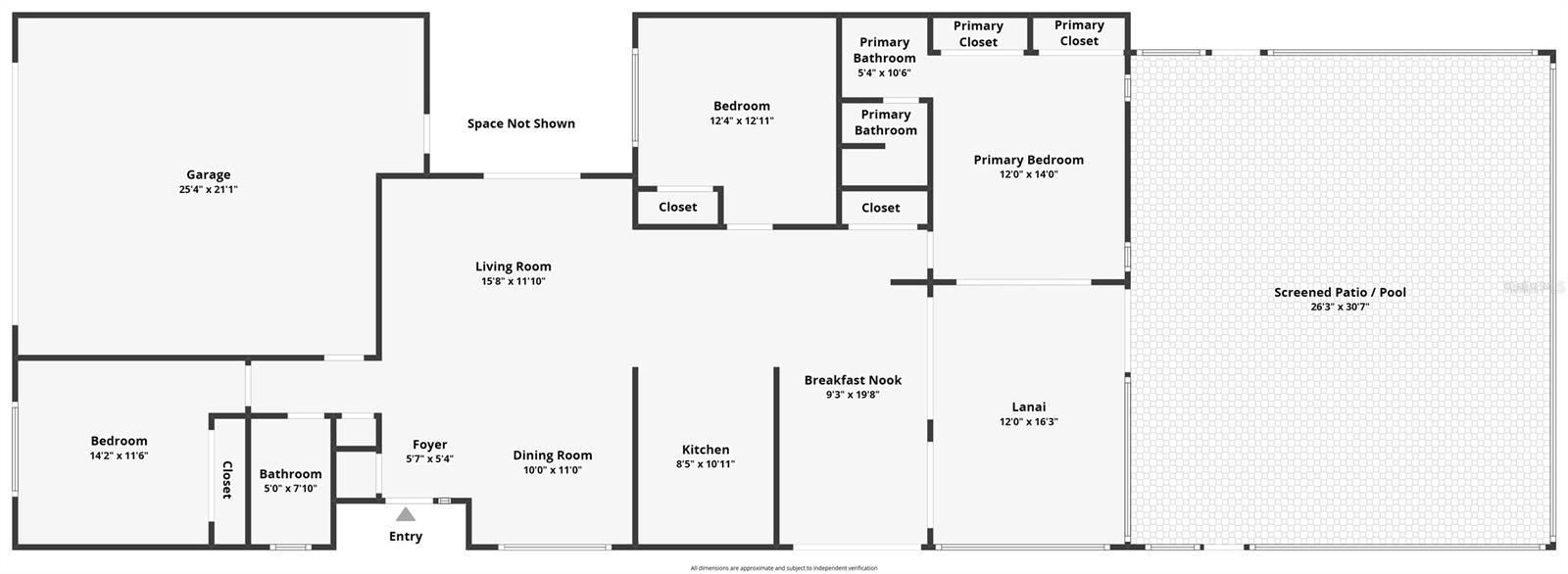
- MLS#: TB8437276 ( Residential )
- Street Address: 13016 Club Drive
- Viewed: 344
- Price: $325,000
- Price sqft: $109
- Waterfront: No
- Year Built: 1979
- Bldg sqft: 2980
- Bedrooms: 3
- Total Baths: 2
- Full Baths: 2
- Days On Market: 90
- Additional Information
- Geolocation: 28.3461 / -82.6784
- County: PASCO
- City: HUDSON
- Zipcode: 34667
- Subdivision: Beacon Woods Fairway Village
- Elementary School: Gulf land
- Middle School: Hudson
- High School: Fivay
- Provided by: LPT REALTY, LLC

- DMCA Notice
-
DescriptionRare Indoor Pool Home Beautifully Maintained 3 Bedroom with Upgrades Galore including a brand new AC! Welcome to this exceptionally well maintained 3 bedroom, 2 bath home with a 2 car garage, rock landscaping, and eye catching curb appeal. Inside, youll find a spacious open concept family room and dining area, ideal for entertaining and everyday living. The kitchen shines with brand new white appliances, and generous cabinet space. The home also features a new electrical panel with whole home surge protection wired for a hot tub, new garage door, and gutters around the home for worry free maintenance. Enjoy year round relaxation in your rare indoor pool, offering privacy, comfort, and protection from the elements. Outside, the huge backyard and well irrigation system make upkeep a breeze. Located close to top rated schools, hospitals, shopping, restaurants, and the local library, this home combines comfort, convenience, and unique character. ?? A full list of upgrades is attached in the MLS. Dont miss your chance to own one of the few homes with an indoor pool in the areaschedule your private showing today!
Property Location and Similar Properties
All
Similar
Features
Appliances
- Dishwasher
- Disposal
- Range
- Refrigerator
Home Owners Association Fee
- 340.00
Association Name
- Jose Ponton
Association Phone
- 727-863-1267
Carport Spaces
- 0.00
Close Date
- 0000-00-00
Cooling
- Central Air
Country
- US
Covered Spaces
- 0.00
Exterior Features
- Garden
- Lighting
- Private Mailbox
- Sidewalk
- Sliding Doors
Flooring
- Laminate
Garage Spaces
- 2.00
Heating
- Central
High School
- Fivay High-PO
Insurance Expense
- 0.00
Interior Features
- Ceiling Fans(s)
- Primary Bedroom Main Floor
- Thermostat
Legal Description
- BEACON WOODS FAIRWAY VILLAGE PB 15 PGS 55-58 LOT 674 OR 9710 PG 3811
Levels
- One
Living Area
- 1477.00
Lot Features
- Corner Lot
- Landscaped
- Oversized Lot
- Sidewalk
- Paved
Middle School
- Hudson Middle-PO
Area Major
- 34667 - Hudson/Bayonet Point/Port Richey
Net Operating Income
- 0.00
Occupant Type
- Vacant
Open Parking Spaces
- 0.00
Other Expense
- 0.00
Parcel Number
- 16-24-35-090.0-000.00-674.0
Parking Features
- Driveway
- Garage Door Opener
Pets Allowed
- Yes
Pool Features
- In Ground
- Indoor
- Lighting
Property Condition
- Completed
Property Type
- Residential
Roof
- Shingle
School Elementary
- Gulf Highland Elementary
Sewer
- Public Sewer
Style
- Ranch
Tax Year
- 2024
Township
- 24
Utilities
- BB/HS Internet Available
- Cable Available
- Electricity Connected
- Phone Available
- Public
- Water Connected
View
- Trees/Woods
Views
- 344
Virtual Tour Url
- https://www.zillow.com/view-imx/632470d4-b9be-4f5d-bce7-2bafc857aa5a?setAttribution=mls&wl=true&initialViewType=pano&utm_source=dashboard
Water Source
- None
Year Built
- 1979
Zoning Code
- PUD
Listings provided courtesy of The Hernando County Association of Realtors MLS.
The information provided by this website is for the personal, non-commercial use of consumers and may not be used for any purpose other than to identify prospective properties consumers may be interested in purchasing.Display of MLS data is usually deemed reliable but is NOT guaranteed accurate.
Datafeed Last updated on January 12, 2026 @ 12:00 am
©2006-2026 brokerIDXsites.com - https://brokerIDXsites.com
Sign Up Now for Free!X
Call Direct: Brokerage Office:
Registration Benefits:
- New Listings & Price Reduction Updates sent directly to your email
- Create Your Own Property Search saved for your return visit.
- "Like" Listings and Create a Favorites List
* NOTICE: By creating your free profile, you authorize us to send you periodic emails about new listings that match your saved searches and related real estate information.If you provide your telephone number, you are giving us permission to call you in response to this request, even if this phone number is in the State and/or National Do Not Call Registry.
Already have an account? Login to your account.



