Contact Guy Grant
Schedule A Showing
Request more information
- Home
- Property Search
- Search results
- 7700 Bronze Oak Drive, WESLEY CHAPEL, FL 33545
Property Photos
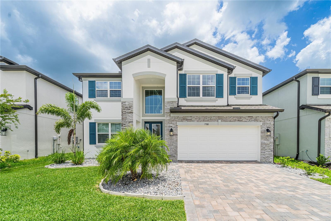

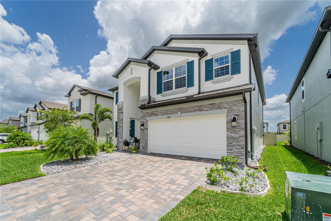
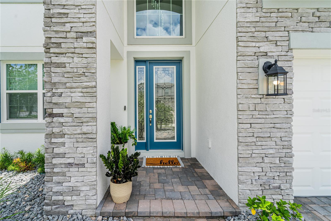
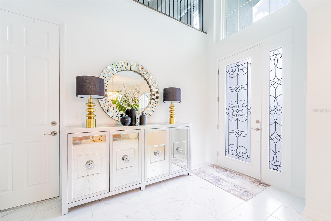
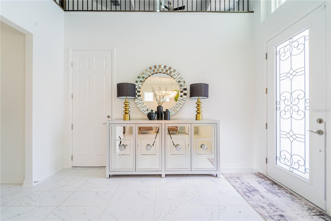
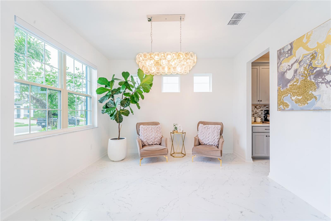
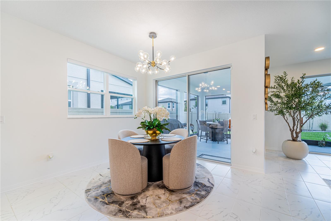

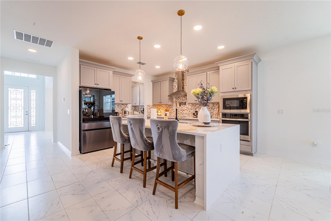
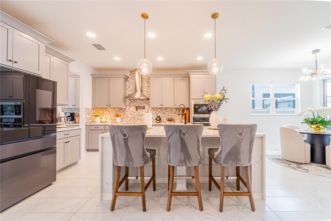
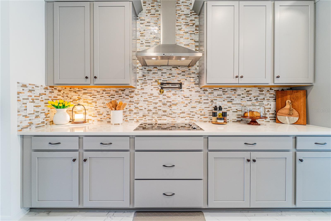
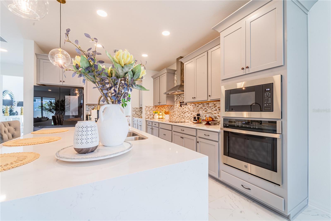
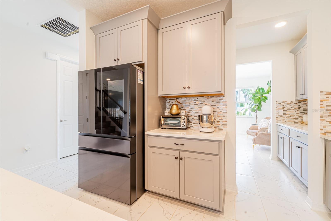
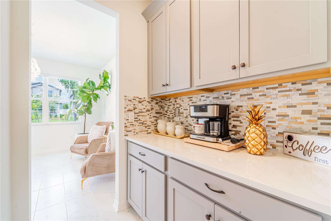
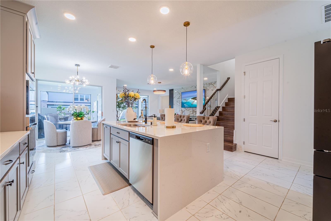
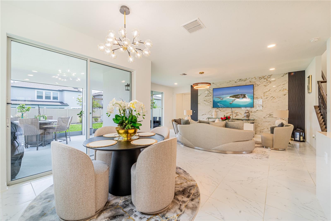
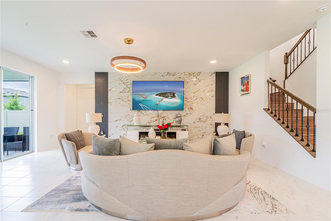
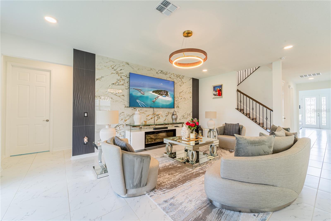
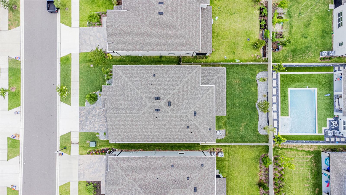
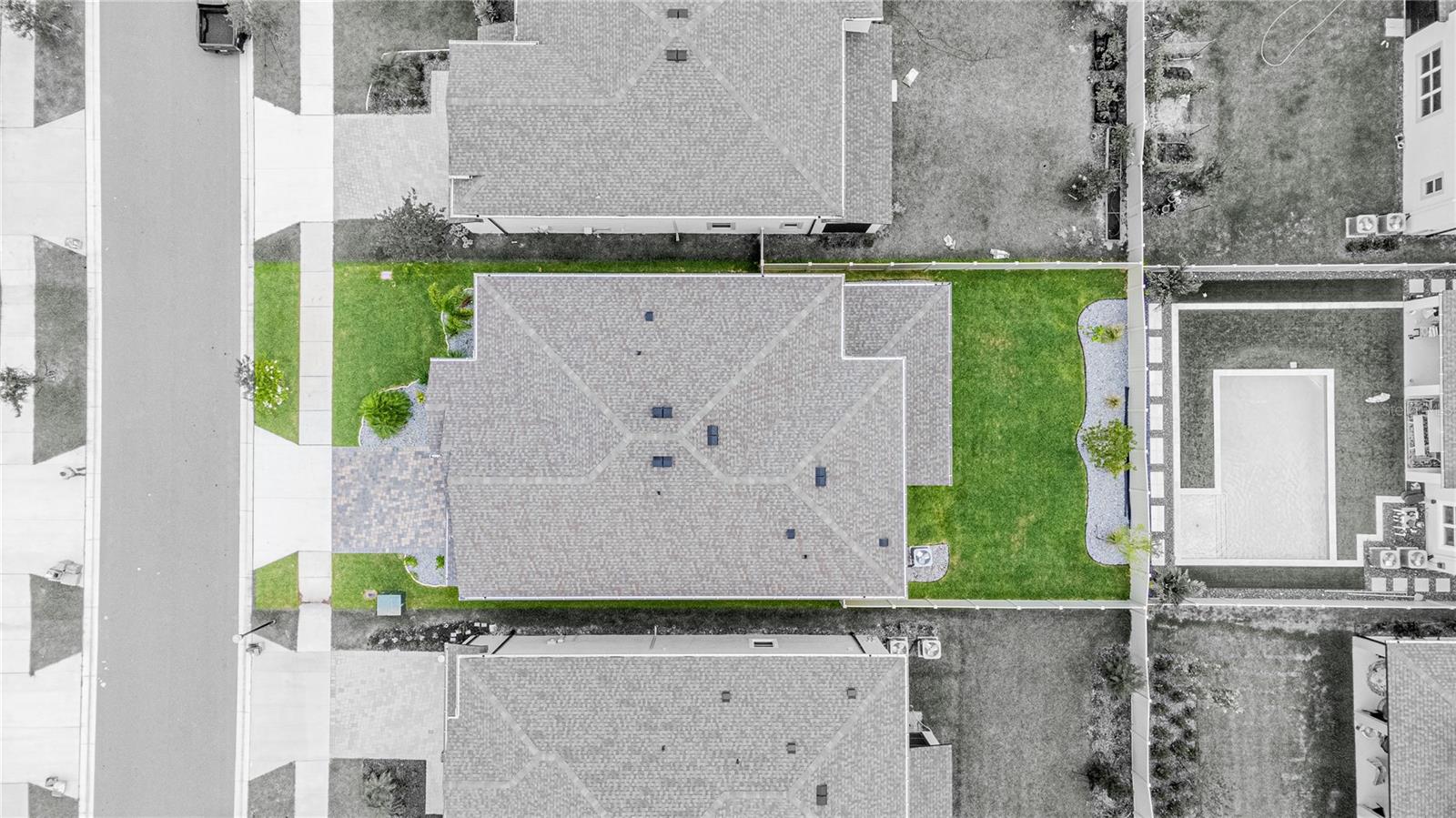
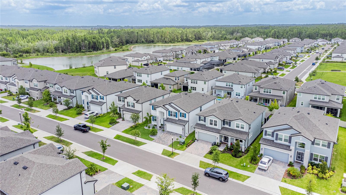
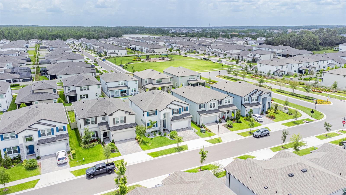
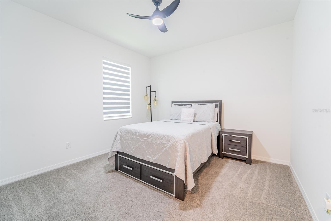

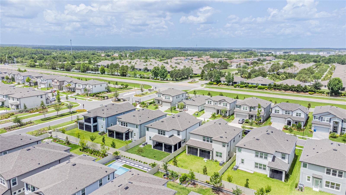
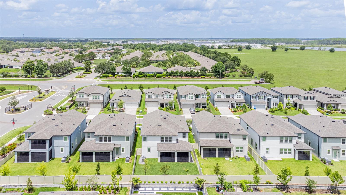
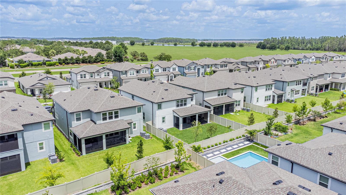
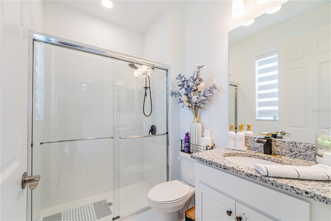
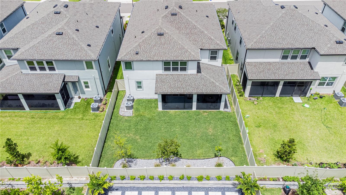
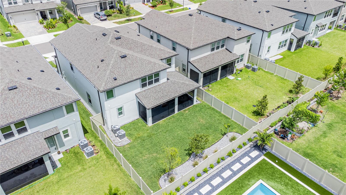
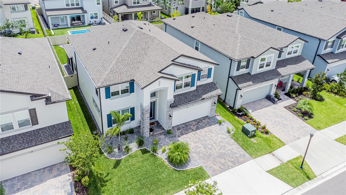
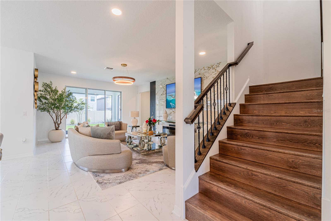
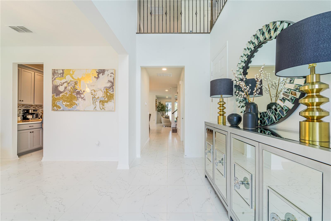
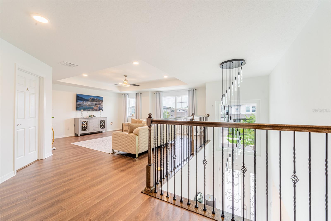
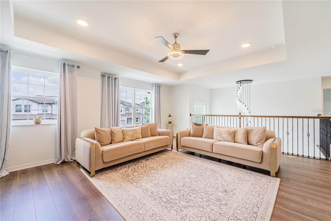
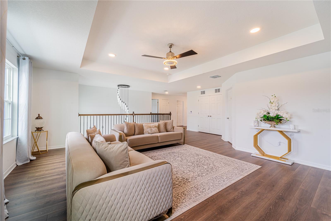

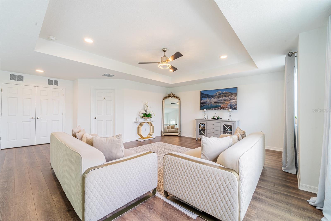
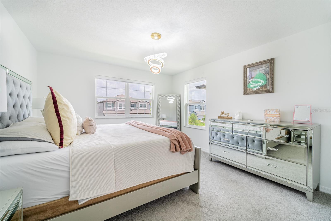
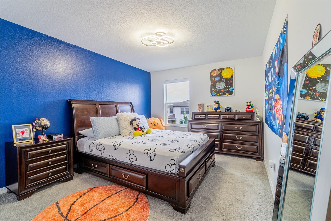
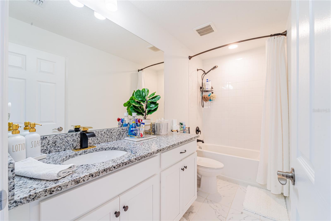

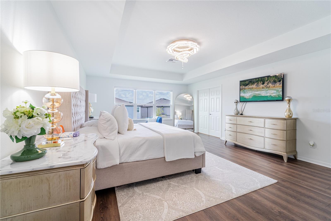
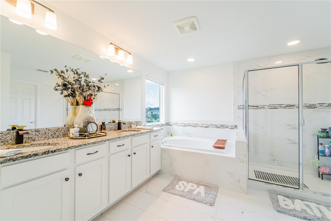
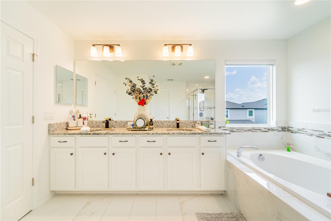
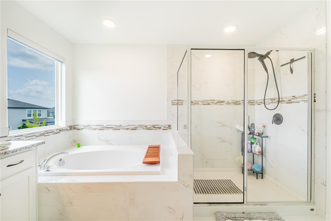
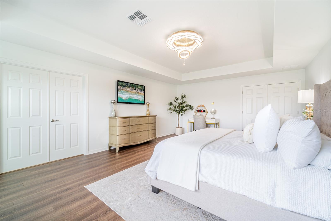
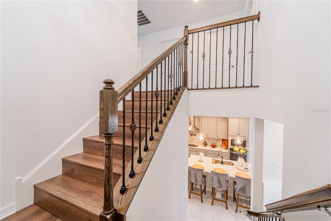
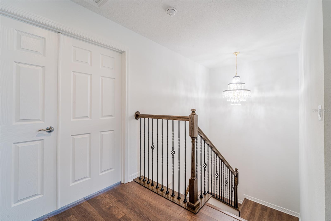
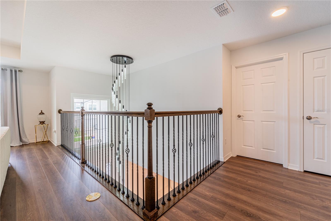
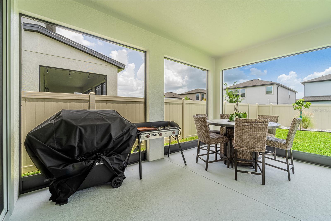
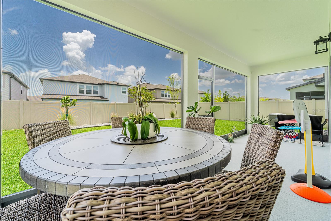
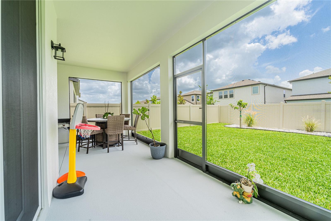
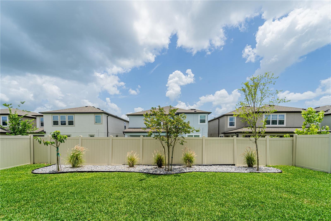
- MLS#: TB8435860 ( Residential )
- Street Address: 7700 Bronze Oak Drive
- Viewed: 256
- Price: $695,000
- Price sqft: $164
- Waterfront: No
- Year Built: 2024
- Bldg sqft: 4245
- Bedrooms: 5
- Total Baths: 3
- Full Baths: 3
- Garage / Parking Spaces: 3
- Days On Market: 95
- Additional Information
- Geolocation: 28.2693 / -82.27
- County: PASCO
- City: WESLEY CHAPEL
- Zipcode: 33545
- Subdivision: Whispering Oaks Preserve Ph 2
- Elementary School: Watergrass
- Middle School: Thomas E Weightman
- High School: Wesley Chapel
- Provided by: LPT REALTY, LLC
- Contact: Jaime Barrios
- 877-366-2213

- DMCA Notice
-
DescriptionNo CDD and Low HOA. Welcome to Whispering Oaks Preserve! This executive style home shows like new construction and is absolutely pristine. It features 5 spacious bedrooms, 3 full baths, and a 3 car tandem garage perfect for oversized vehicles or boat storage. Enjoy upgrades throughout, including professional tropical landscaping, upgraded stainless steel appliances with double ovens, quartz countertops in the kitchen and bathrooms, a butlers pantry with extra cabinetry, and a huge walk in pantry. Beautiful Marble look tile flooring runs through all main living areas, Wood Stairs and Luxury vinyl Plank on the second floor bathrooms, and the laundry room. The owners suite offers a spa like bathroom with dual sinks, a soaking tub, a large walk in shower, a private water closet, and a spacious walk in closet. Additional highlights include upgraded lighting, soft close cabinetry, a large indoor storage closet, epoxy flooring in the garage, and gutters around the home. The extended, covered, and screened lanai is perfect for relaxing or entertaining. This gated community is located in the heart of Wesley Chapel, close to top rated schools, Advent Health and BayCare hospitals, Saint Leo University, Pasco Hernando College, Wiregrass Mall, Tampa Premium Outlets, Krate at The Grove, and new Publix and Chick fil A just minutes away, with easy access to I 75, I 275, Downtown Tampa, and Floridas beaches. Schedule your private showing today and make this stunning home yours! FRIGED WASHER & DRYER is non convey on the Sale.
Property Location and Similar Properties
All
Similar
Features
Appliances
- Cooktop
- Dishwasher
- Disposal
- Electric Water Heater
- Exhaust Fan
- Microwave
- Range
Home Owners Association Fee
- 96.00
Association Name
- wispering Oak HOA
Carport Spaces
- 0.00
Close Date
- 0000-00-00
Cooling
- Central Air
- Attic Fan
Country
- US
Covered Spaces
- 0.00
Exterior Features
- Awning(s)
- French Doors
- Garden
- Gray Water System
- Lighting
- Other
- Rain Gutters
- Sidewalk
- Sliding Doors
Flooring
- Ceramic Tile
- Luxury Vinyl
- Tile
Garage Spaces
- 3.00
Heating
- Electric
- Heat Pump
High School
- Wesley Chapel High-PO
Insurance Expense
- 0.00
Interior Features
- Built-in Features
- Cathedral Ceiling(s)
- Ceiling Fans(s)
- Coffered Ceiling(s)
- Crown Molding
- Dry Bar
- High Ceilings
- In Wall Pest System
- Kitchen/Family Room Combo
- Living Room/Dining Room Combo
- Open Floorplan
- PrimaryBedroom Upstairs
- Solid Surface Counters
- Stone Counters
- Thermostat
- Tray Ceiling(s)
- Vaulted Ceiling(s)
- Walk-In Closet(s)
- Window Treatments
Legal Description
- WHISPERING OAKS PRESERVE PHASES 2 AND 3 PB 90 PG 034 BLOCK 11 LOT 30
Levels
- Two
Living Area
- 3531.00
Middle School
- Thomas E Weightman Middle-PO
Area Major
- 33545 - Wesley Chapel
Net Operating Income
- 0.00
New Construction Yes / No
- Yes
Occupant Type
- Owner
Open Parking Spaces
- 0.00
Other Expense
- 0.00
Parcel Number
- 20-25-36-010.0-011.00-030.0
Pets Allowed
- Cats OK
- Dogs OK
Property Condition
- Completed
Property Type
- Residential
Roof
- Shingle
School Elementary
- Watergrass Elementary-PO
Sewer
- Public Sewer
Tax Year
- 2024
Township
- 25S
Utilities
- BB/HS Internet Available
- Cable Available
- Cable Connected
- Electricity Available
- Electricity Connected
- Water Available
- Water Connected
Views
- 256
Virtual Tour Url
- https://www.propertypanorama.com/instaview/stellar/TB8435860
Water Source
- Public
Year Built
- 2024
Zoning Code
- MPUD
Listings provided courtesy of The Hernando County Association of Realtors MLS.
The information provided by this website is for the personal, non-commercial use of consumers and may not be used for any purpose other than to identify prospective properties consumers may be interested in purchasing.Display of MLS data is usually deemed reliable but is NOT guaranteed accurate.
Datafeed Last updated on January 12, 2026 @ 12:00 am
©2006-2026 brokerIDXsites.com - https://brokerIDXsites.com
Sign Up Now for Free!X
Call Direct: Brokerage Office:
Registration Benefits:
- New Listings & Price Reduction Updates sent directly to your email
- Create Your Own Property Search saved for your return visit.
- "Like" Listings and Create a Favorites List
* NOTICE: By creating your free profile, you authorize us to send you periodic emails about new listings that match your saved searches and related real estate information.If you provide your telephone number, you are giving us permission to call you in response to this request, even if this phone number is in the State and/or National Do Not Call Registry.
Already have an account? Login to your account.



