Contact Guy Grant
Schedule A Showing
Request more information
- Home
- Property Search
- Search results
- 11207 Pinto Drive, HUDSON, FL 34669
Property Photos
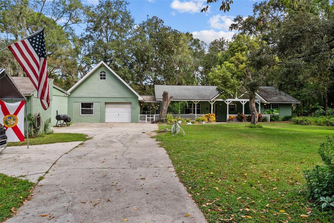

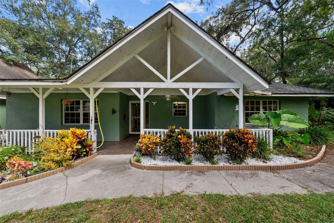
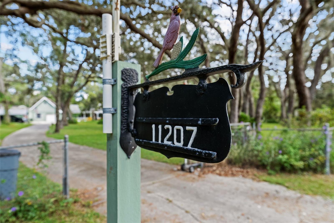
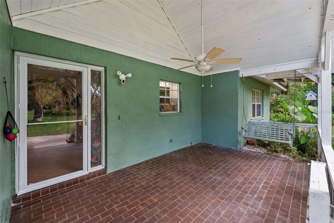
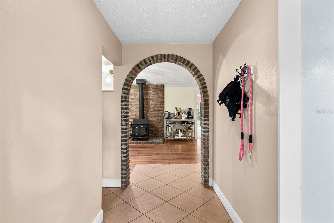
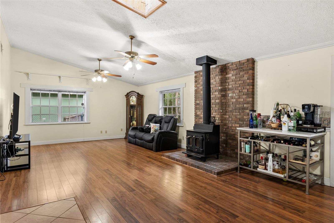
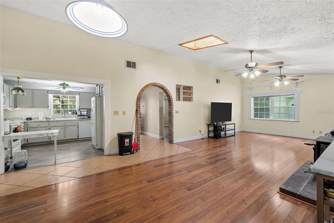
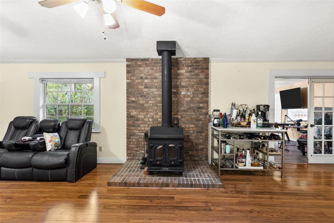
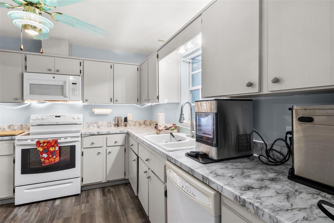
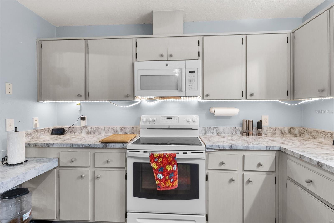
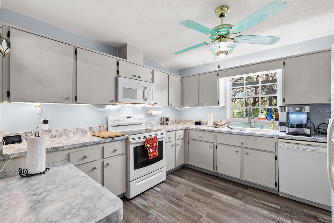
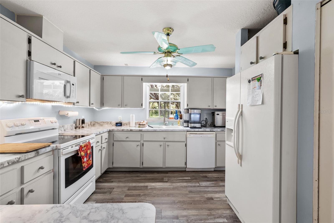
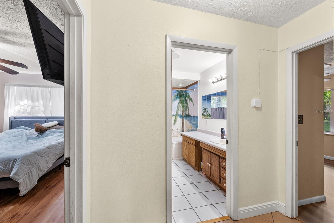
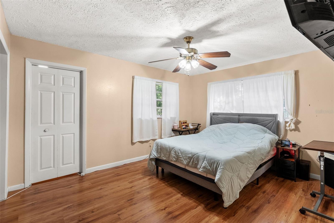
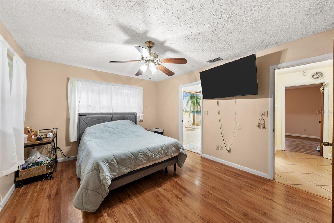
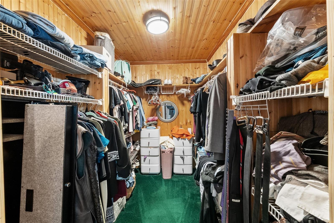
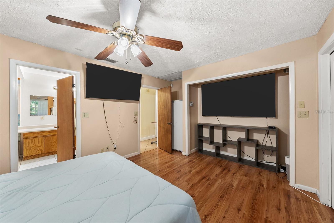
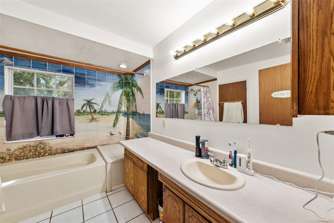
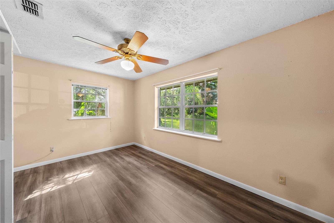
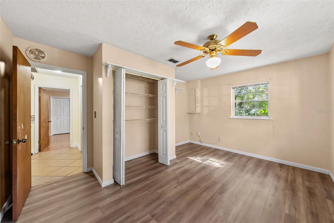
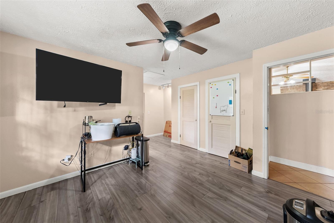
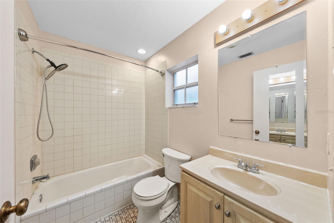
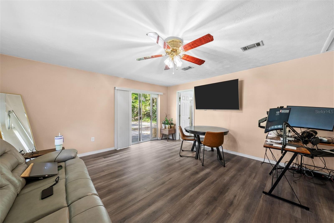
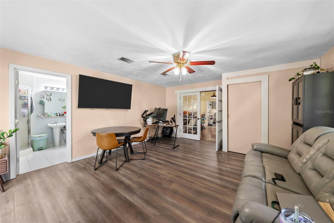
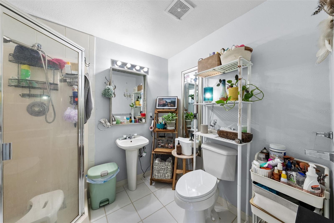
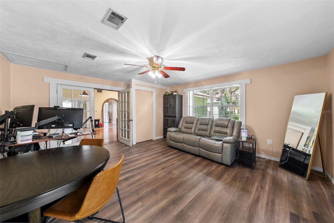
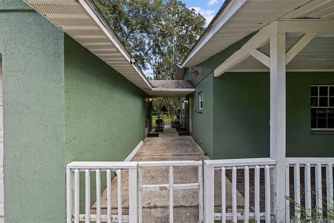
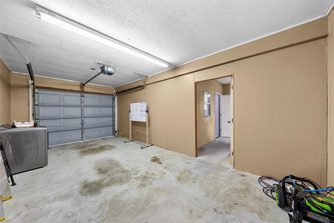
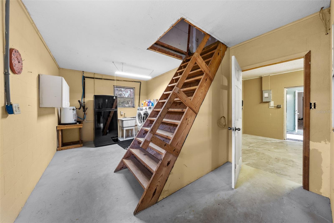
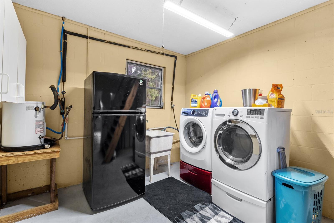
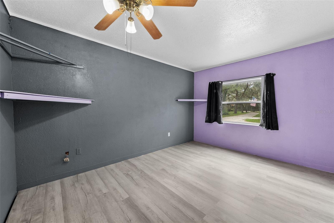
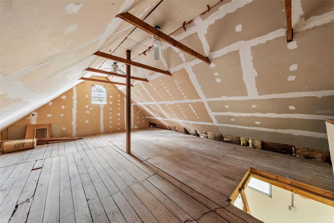
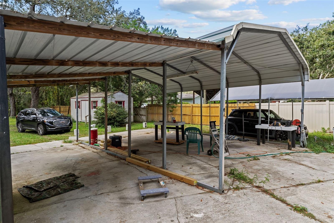
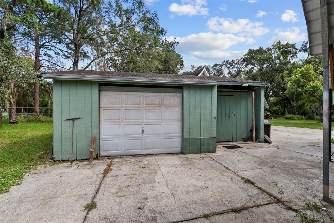
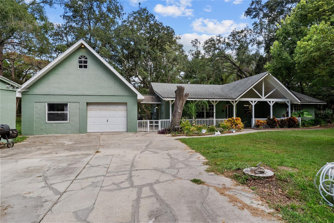
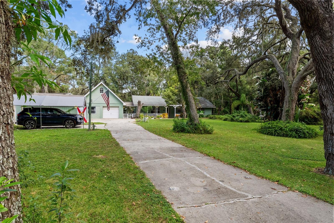
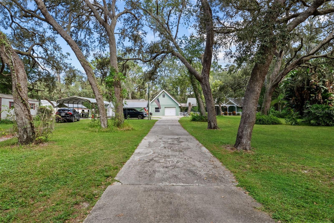
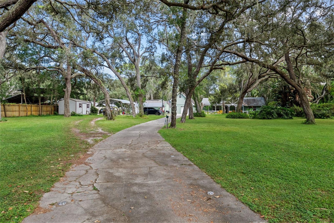
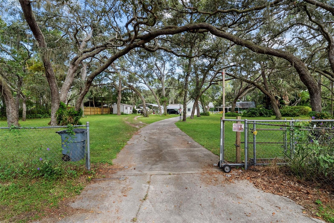
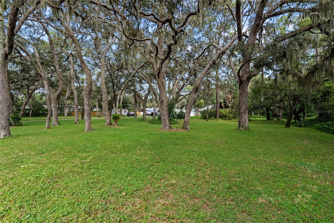
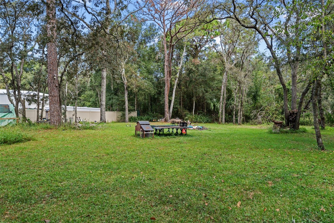
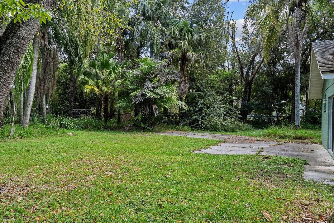
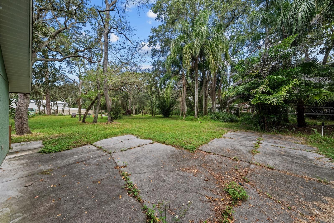
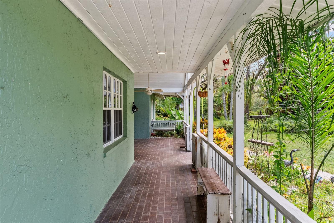
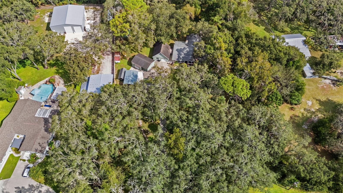
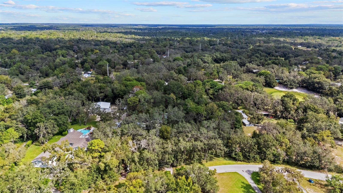
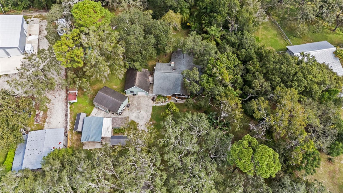
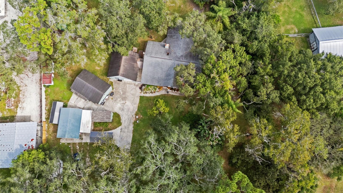
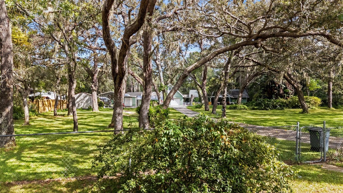
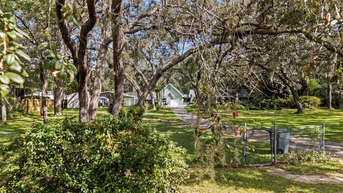
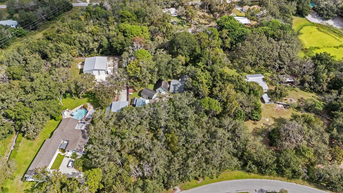
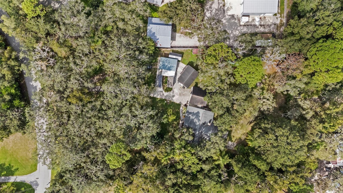
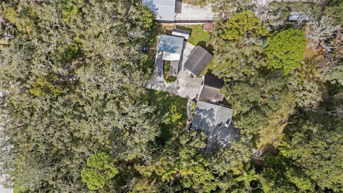
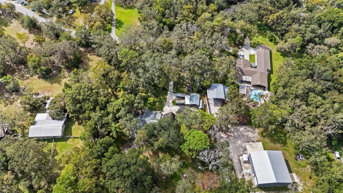
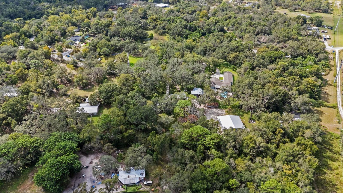
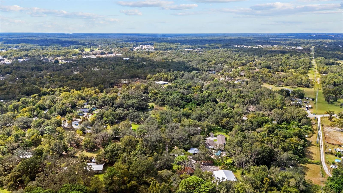
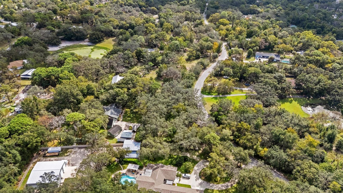
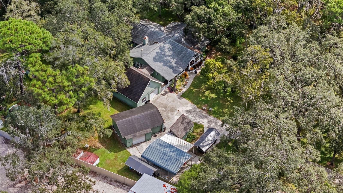
- MLS#: TB8432933 ( Residential )
- Street Address: 11207 Pinto Drive
- Viewed: 299
- Price: $489,999
- Price sqft: $154
- Waterfront: No
- Year Built: 1988
- Bldg sqft: 3181
- Bedrooms: 4
- Total Baths: 3
- Full Baths: 3
- Garage / Parking Spaces: 5
- Days On Market: 103
- Acreage: 1.66 acres
- Additional Information
- Geolocation: 28.3457 / -82.6298
- County: PASCO
- City: HUDSON
- Zipcode: 34669
- Subdivision: Lakewood Acres
- Provided by: SMITH & ASSOCIATES REAL ESTATE
- Contact: Derek Simonsen
- 813-839-3800

- DMCA Notice
-
DescriptionWelcome to this Spacious 4 bedroom, 3 bath home on 1.66 fully gated acres with agricultural zoning. Built in 1988, this property combines rustic charm with modern updates and plenty of room to live, work, and play. Interior highlights include a cozy wood burning fireplace, luxury vinyl plank flooring with tile in the kitchen and baths, a master suite with walk in closet, and an upstairs bonus room ideal for an office, gym, or den. Outside youll find a 34 car carport plus 2 car garage, detached storage building, irrigation system, separate laundry building with its own water heater, and generous parking for guests, RVs, or work vehicles. Recent updates include a new roof (2019), A/C system (2017), and multiple hot water systems. Enjoy the privacy of a long driveway, welcoming front porch, and easy upkeep of the 1.66 acres with the included riding mower. Plenty of room for animals, entertaining, or outdoor projectsthis is more than a home, its a lifestyle!
Property Location and Similar Properties
All
Similar
Features
Appliances
- Dishwasher
- Disposal
- Microwave
- Range
- Refrigerator
Home Owners Association Fee
- 0.00
Carport Spaces
- 3.00
Close Date
- 0000-00-00
Cooling
- Central Air
Country
- US
Covered Spaces
- 0.00
Exterior Features
- Balcony
- Garden
- Other
- Storage
Fencing
- Other
Flooring
- Luxury Vinyl
- Tile
Garage Spaces
- 2.00
Heating
- Central
Insurance Expense
- 0.00
Interior Features
- Ceiling Fans(s)
- Other
Legal Description
- LAKEWOOD ACRES UNIT 2 UNREC PLAT TRACT 145 DESC AS COM NW COR OF SEC TH S89DG 23' 40"E 1047.67 FT TO POB CONT S89DG 23' 40"E 200.00 FT TH S00DG 21' 38"W 356.59 FT TO CV CENT ANG 29DG 56' 52" RAD 390.68 FT CHD S82DG 31' 15"W 201.89 FT TH ALG ARC OF CV 204.92 FT TH N00DG 21' 38"E 384.97 FT TO POB
Levels
- One
Living Area
- 2047.00
Lot Features
- Cleared
- Unpaved
Area Major
- 34669 - Hudson/Port Richey
Net Operating Income
- 0.00
Occupant Type
- Owner
Open Parking Spaces
- 0.00
Other Expense
- 0.00
Other Structures
- Other
- Shed(s)
- Storage
- Workshop
Parcel Number
- 05-25-17-0020-00000-1450
Property Type
- Residential
Roof
- Shingle
Sewer
- Septic Tank
Tax Year
- 2024
Township
- 25
Utilities
- Cable Connected
- Electricity Connected
- Water Connected
View
- Trees/Woods
Views
- 299
Water Source
- Well
Year Built
- 1988
Zoning Code
- AR
Listings provided courtesy of The Hernando County Association of Realtors MLS.
The information provided by this website is for the personal, non-commercial use of consumers and may not be used for any purpose other than to identify prospective properties consumers may be interested in purchasing.Display of MLS data is usually deemed reliable but is NOT guaranteed accurate.
Datafeed Last updated on January 12, 2026 @ 12:00 am
©2006-2026 brokerIDXsites.com - https://brokerIDXsites.com
Sign Up Now for Free!X
Call Direct: Brokerage Office:
Registration Benefits:
- New Listings & Price Reduction Updates sent directly to your email
- Create Your Own Property Search saved for your return visit.
- "Like" Listings and Create a Favorites List
* NOTICE: By creating your free profile, you authorize us to send you periodic emails about new listings that match your saved searches and related real estate information.If you provide your telephone number, you are giving us permission to call you in response to this request, even if this phone number is in the State and/or National Do Not Call Registry.
Already have an account? Login to your account.



