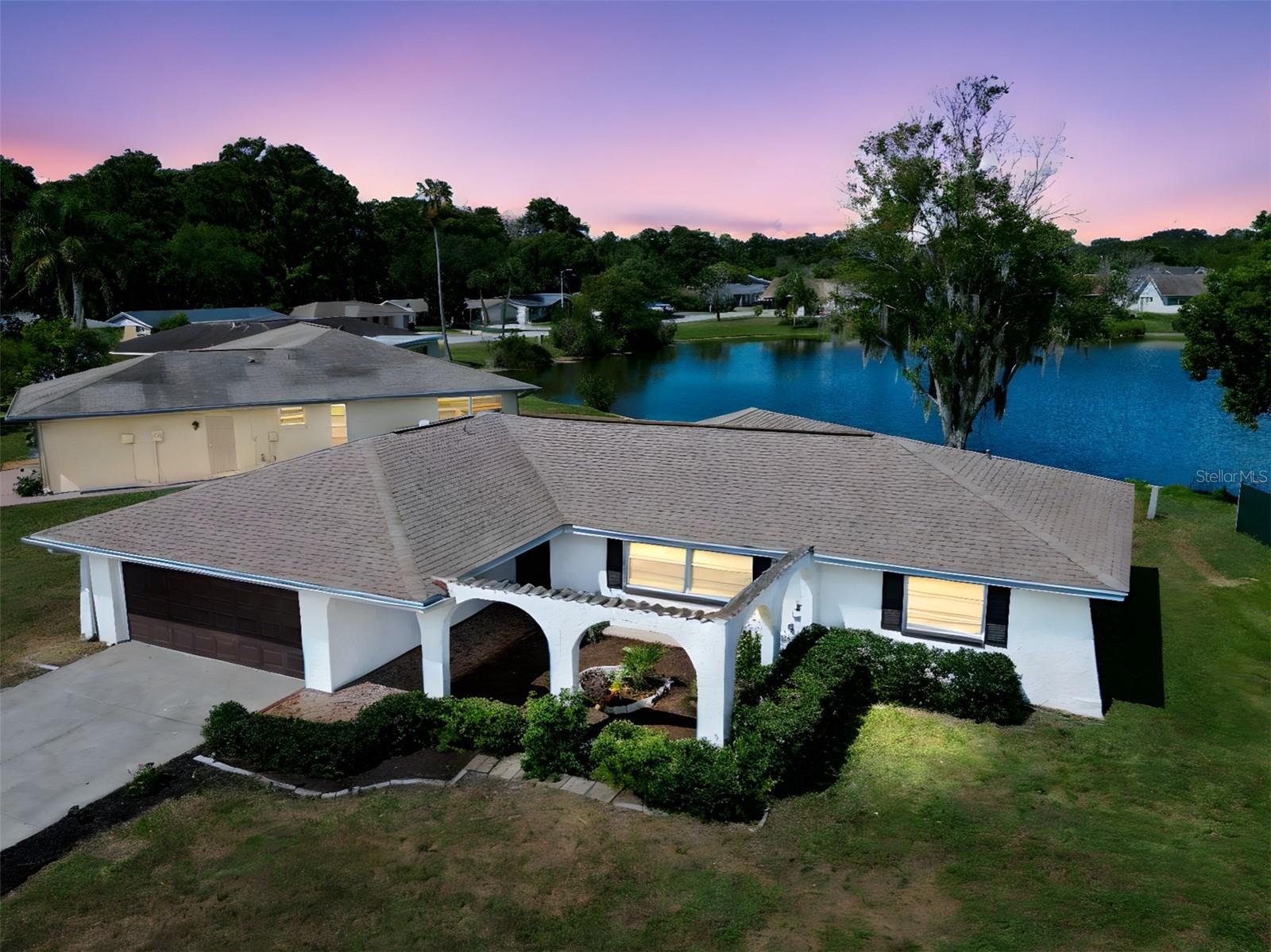Contact Guy Grant
Schedule A Showing
Request more information
- Home
- Property Search
- Search results
- 7525 Birdwood Court, NEW PORT RICHEY, FL 34653
Property Photos





















































- MLS#: TB8432012 ( Residential )
- Street Address: 7525 Birdwood Court
- Viewed: 5
- Price: $312,000
- Price sqft: $131
- Waterfront: Yes
- Wateraccess: Yes
- Waterfront Type: Pond
- Year Built: 1978
- Bldg sqft: 2379
- Bedrooms: 3
- Total Baths: 2
- Full Baths: 2
- Garage / Parking Spaces: 2
- Days On Market: 7
- Additional Information
- Geolocation: 28.2667 / -82.687
- County: PASCO
- City: NEW PORT RICHEY
- Zipcode: 34653
- Subdivision: Magnolia Valley
- Elementary School: Calusa
- Middle School: Chasco
- High School: Gulf
- Provided by: RE/MAX ELITE REALTY
- Contact: Kim Adams
- 727-785-7653

- DMCA Notice
-
DescriptionOne or more photo(s) has been virtually staged. Welcome home to this beautifully updated, move in ready 3 bedroom, 2 bathroom home tucked away on a spacious. 35 acre lot with serene pond views. Thoughtfully renovated throughout, this residence blends modern updates with a light and open floor plan designed for both everyday living and entertaining. The heart of the home is the stunning kitchen, showcasing quartz countertops, stainless steel appliances, a subway tile backsplash, and a seamless connection to the living and dining spaces. Natural light pours in from large windows, highlighting the pond views and making the home feel warm and inviting. The split bedroom layout offers privacy, with the expansive primary suite set apart from the secondary bedrooms. The primary suite includes a walk in closet and a tastefully upgraded bathroom. Two additional bedrooms provide flexibility for family, guests, or office space, with one offering large windows overlooking the water. Sliding glass doors from both the kitchen and primary suite lead to a fully enclosed sunroomthe perfect spot to enjoy morning coffee or evening sunsets while overlooking the tranquil pond and oversized backyard. The home also includes a spacious 2 car garage with laundry area. Major updates include a new roof (2021), newer a/c (2020), and a brand new water heater (2025)providing peace of mind for years to come. Centrally located with quick access to us highway 19, award winning pinellas county beaches, downtown tampa, and tampa international airport, this home offers both convenience and comfort. Dont miss your chance to see it!
Property Location and Similar Properties
All
Similar
Features
Waterfront Description
- Pond
Appliances
- Dishwasher
- Dryer
- Electric Water Heater
- Microwave
- Range
- Refrigerator
- Washer
Home Owners Association Fee
- 35.00
Association Name
- Magnolia Valley
Carport Spaces
- 0.00
Close Date
- 0000-00-00
Cooling
- Central Air
Country
- US
Covered Spaces
- 0.00
Exterior Features
- Sidewalk
- Sliding Doors
Flooring
- Laminate
- Tile
Furnished
- Unfurnished
Garage Spaces
- 2.00
Heating
- Central
- Electric
High School
- Gulf High-PO
Insurance Expense
- 0.00
Interior Features
- Eat-in Kitchen
- Kitchen/Family Room Combo
- Living Room/Dining Room Combo
- Open Floorplan
- Primary Bedroom Main Floor
- Split Bedroom
- Stone Counters
- Thermostat
- Walk-In Closet(s)
- Window Treatments
Legal Description
- MAGNOLIA VALLEY UNIT 6-B PB 14 PG 12 LOT 4 BLK 25 & POR OF LOT 3 BLK 25 DESC AS COM MOST NLY COR OF LOT 3 FOR POB TH ALG NELY LN LOT 3 S28DEG38' 59"E 84.93 FT TO MOST ELY COR OF LOT 3 TH N41DEG42' 15"W 88.39 FT TH N64DEG43' 16"E 20 FT TO POB & POR OF VACATED LAKE PALMER DESC AS COM AT NW COR LOT 4 FOR POB TH S28DEG32' 06"W 45.48 FT TH S64DEG43' 16"W 20 FT TH N51DEG32' 07"W 201.57 FT TH S68DEG44' 31"E 212.07 FT TO POB
Levels
- One
Living Area
- 1546.00
Lot Features
- Landscaped
- Sidewalk
- Paved
Middle School
- Chasco Middle-PO
Area Major
- 34653 - New Port Richey
Net Operating Income
- 0.00
Occupant Type
- Owner
Open Parking Spaces
- 0.00
Other Expense
- 0.00
Parcel Number
- 34-25-16-081C-02500-0040
Parking Features
- Driveway
Pets Allowed
- Yes
Property Condition
- Completed
Property Type
- Residential
Roof
- Shingle
School Elementary
- Calusa Elementary-PO
Sewer
- Public Sewer
Tax Year
- 2024
Township
- 25S
Utilities
- BB/HS Internet Available
- Cable Available
- Electricity Connected
- Public
- Sewer Connected
- Underground Utilities
- Water Connected
View
- Water
Virtual Tour Url
- https://www.propertypanorama.com/instaview/stellar/TB8432012
Water Source
- Public
Year Built
- 1978
Zoning Code
- R4
Listings provided courtesy of The Hernando County Association of Realtors MLS.
The information provided by this website is for the personal, non-commercial use of consumers and may not be used for any purpose other than to identify prospective properties consumers may be interested in purchasing.Display of MLS data is usually deemed reliable but is NOT guaranteed accurate.
Datafeed Last updated on October 7, 2025 @ 12:00 am
©2006-2025 brokerIDXsites.com - https://brokerIDXsites.com
Sign Up Now for Free!X
Call Direct: Brokerage Office: Mobile: 352.293.1191
Registration Benefits:
- New Listings & Price Reduction Updates sent directly to your email
- Create Your Own Property Search saved for your return visit.
- "Like" Listings and Create a Favorites List
* NOTICE: By creating your free profile, you authorize us to send you periodic emails about new listings that match your saved searches and related real estate information.If you provide your telephone number, you are giving us permission to call you in response to this request, even if this phone number is in the State and/or National Do Not Call Registry.
Already have an account? Login to your account.



