Contact Guy Grant
Schedule A Showing
Request more information
- Home
- Property Search
- Search results
- 3220 Fairmount Drive, HOLIDAY, FL 34691
Property Photos



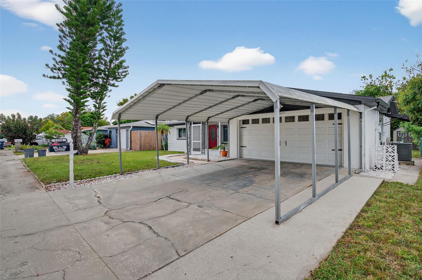



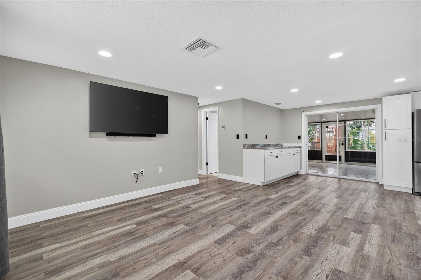

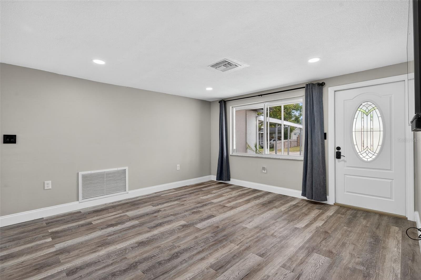
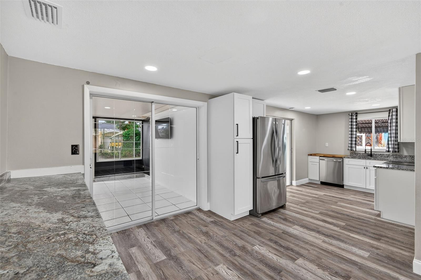

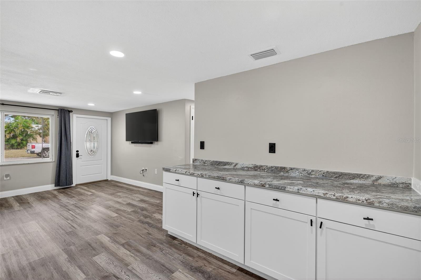
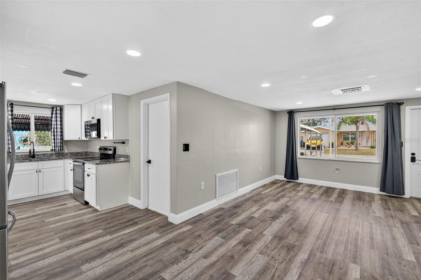
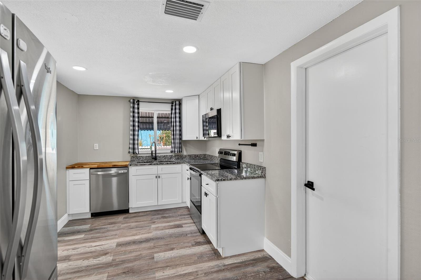

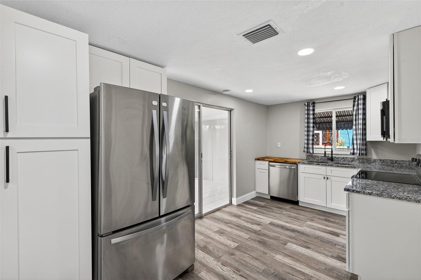

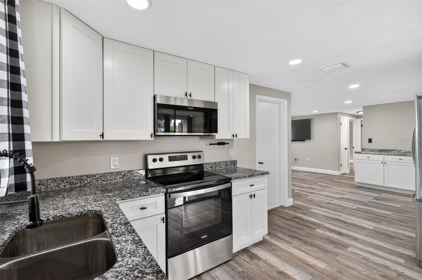
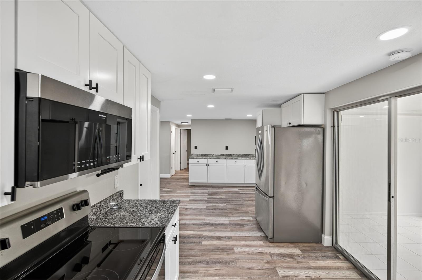

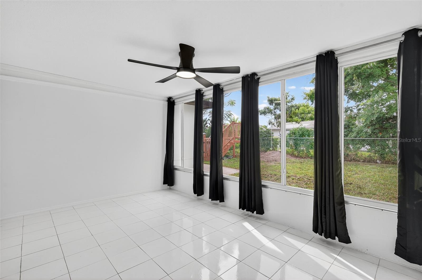
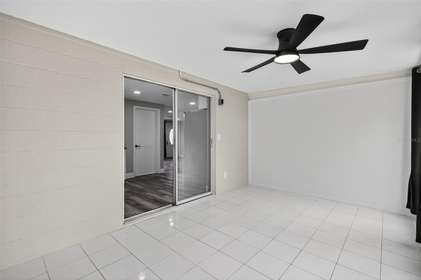


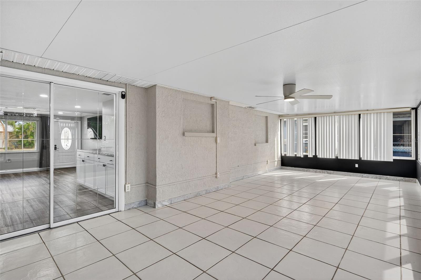

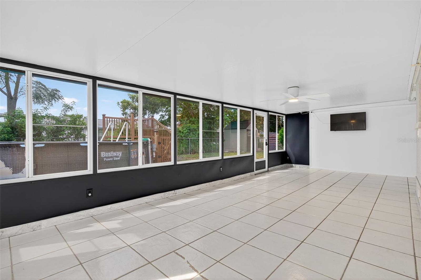
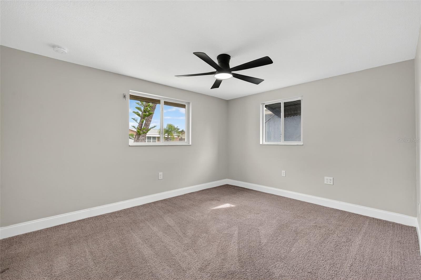
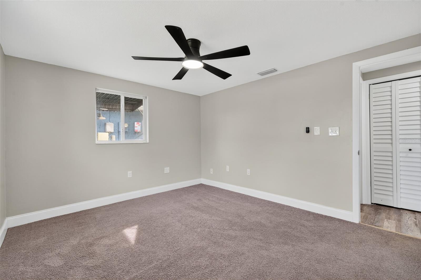
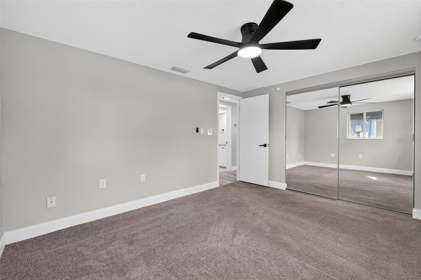

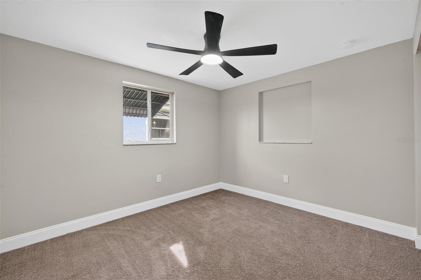
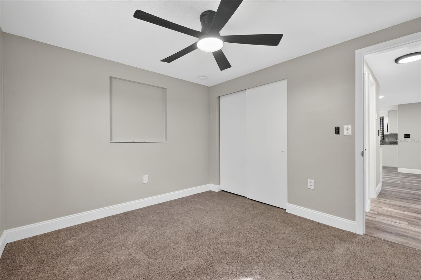

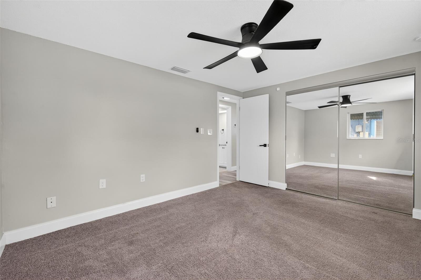



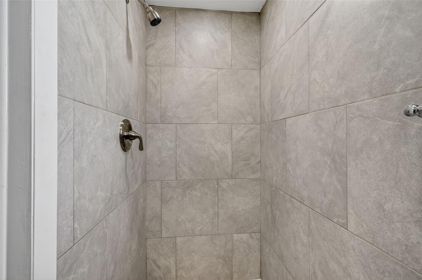
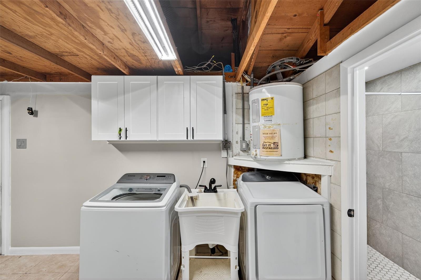
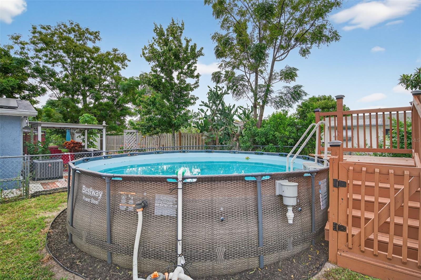


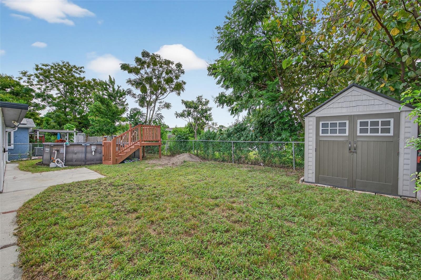
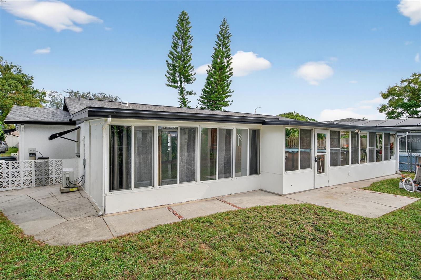
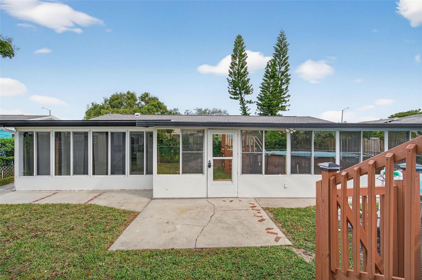
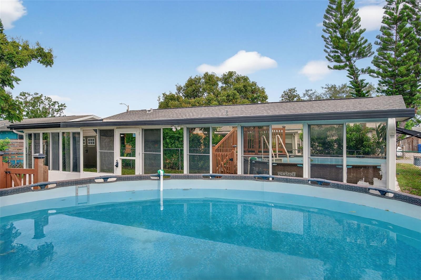
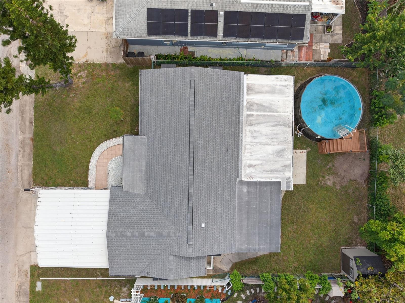

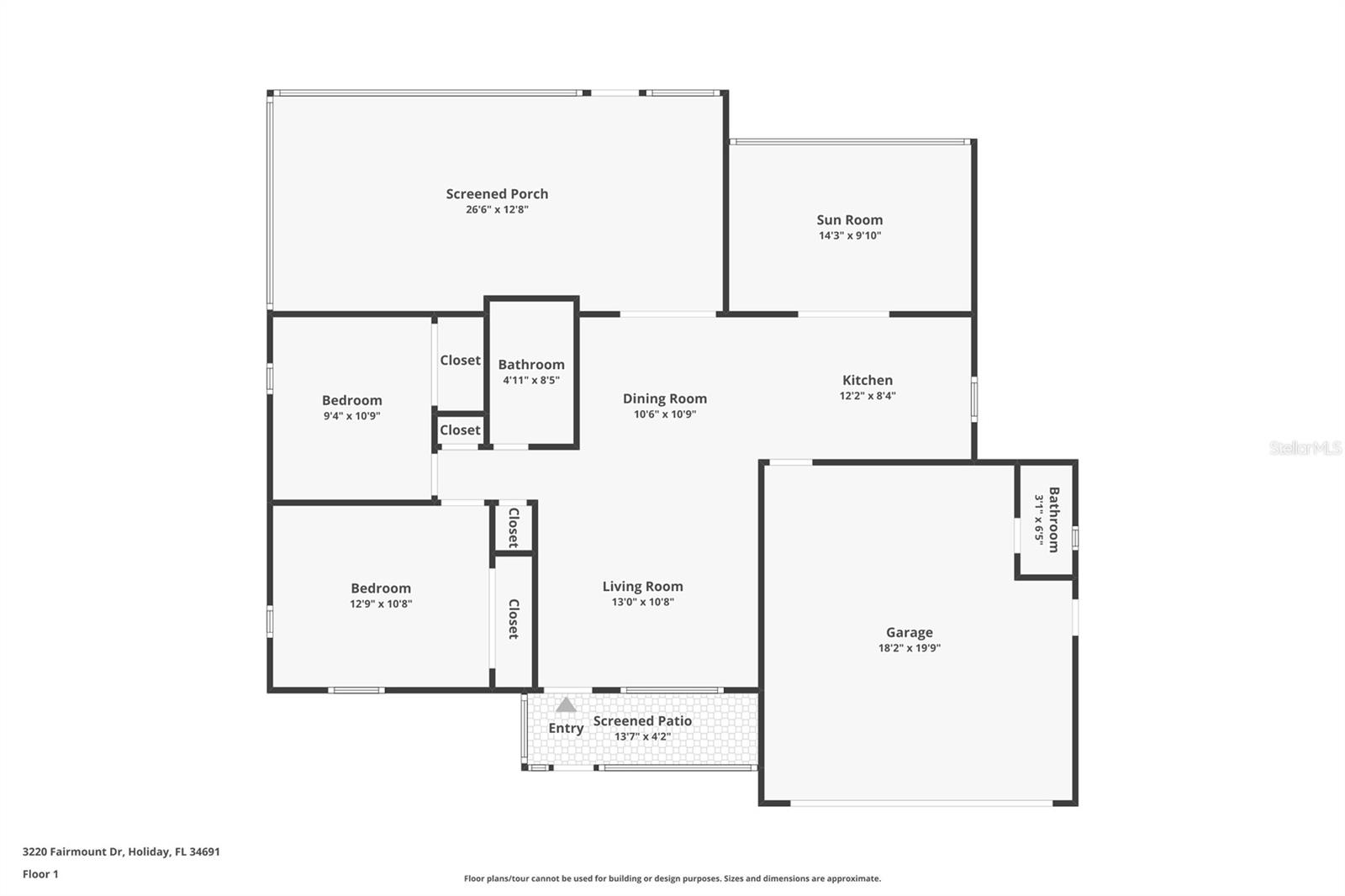
- MLS#: TB8431248 ( Residential )
- Street Address: 3220 Fairmount Drive
- Viewed: 5
- Price: $289,900
- Price sqft: $148
- Waterfront: No
- Year Built: 1972
- Bldg sqft: 1956
- Bedrooms: 2
- Total Baths: 2
- Full Baths: 1
- 1/2 Baths: 1
- Days On Market: 11
- Additional Information
- Geolocation: 28.181 / -82.7606
- County: PASCO
- City: HOLIDAY
- Zipcode: 34691
- Subdivision: Holiday Lake Estates

- DMCA Notice
-
DescriptionBEAUTIFULLY REMODELED 2 BEDROOM HOME WITH BONUS SPACE, FLORIDA ROOM AND ABOVE GROUND POOL! Welcome to this charming 2 bedroom, 1.5 bathroom block home with an oversized 2 car garage, offering 1,383 sq. ft. of living space, thoughtfully updated for comfort and style. As you arrive, youre greeted by a screened front porch, the perfect spot for morning coffee or relaxing evenings. Step inside and youll immediately notice the wide open floor plan, where the living room, dining area, and kitchen flow seamlessly togetherall highlighted by modern luxury vinyl flooring. The remodeled kitchen is a true centerpiece, featuring crisp white shaker cabinetry, granite countertops paired with a stylish butcher block accent, stainless steel appliances, built in pantry storage, and even a matching cabinet extension in the dining space for extra functionality. From the main living area, double sliding doors open to not one, but two light filled Florida rooms with heating and coolingideal for a home office, gym, playroom, or even conversion into a third bedroom if desired. These spaces overlook the fully fenced backyard, complete with an above ground pool with deck and a storage shed, creating your own private retreat. The bedroom wing includes two generously sized bedrooms with cedar lined closets and a beautifully renovated full bathroom featuring a modern tile shower, updated flooring, and a shaker style vanity. The oversized two car garage is another highlight, offering a laundry area, convenient updated half bath with shower and toilet, a side entry door, and optional garage screensperfect for added versatility. With its thoughtful upgrades, flexible layout, 2019 roof and hvac system, hurricane shutters, and inviting outdoor spaces, this home blends style, comfort, and everyday convenience.
Property Location and Similar Properties
All
Similar
Features
Appliances
- Dishwasher
- Dryer
- Microwave
- Range
- Refrigerator
- Washer
- Water Filtration System
Home Owners Association Fee
- 0.00
Carport Spaces
- 2.00
Close Date
- 0000-00-00
Cooling
- Central Air
- Ductless
Country
- US
Covered Spaces
- 0.00
Exterior Features
- Hurricane Shutters
- Sidewalk
Flooring
- Carpet
- Ceramic Tile
- Luxury Vinyl
Garage Spaces
- 2.00
Heating
- Central
- Electric
Insurance Expense
- 0.00
Interior Features
- Ceiling Fans(s)
- Kitchen/Family Room Combo
- Open Floorplan
Legal Description
- HOLIDAY LAKE ESTATES UNIT 17 PB 11 PG 5 LOT 1339
Levels
- One
Living Area
- 1383.00
Area Major
- 34691 - Holiday/Tarpon Springs
Net Operating Income
- 0.00
Occupant Type
- Owner
Open Parking Spaces
- 0.00
Other Expense
- 0.00
Parcel Number
- 36-26-15-095B-00001-3390
Pool Features
- Above Ground
Property Type
- Residential
Roof
- Shingle
Sewer
- Public Sewer
Tax Year
- 2024
Township
- 26S
Utilities
- Electricity Connected
- Public
Virtual Tour Url
- https://tonytownsendphotography.aryeo.com/sites/mnvnzvx/unbranded
Water Source
- Public
Year Built
- 1972
Zoning Code
- R4
Listings provided courtesy of The Hernando County Association of Realtors MLS.
The information provided by this website is for the personal, non-commercial use of consumers and may not be used for any purpose other than to identify prospective properties consumers may be interested in purchasing.Display of MLS data is usually deemed reliable but is NOT guaranteed accurate.
Datafeed Last updated on October 7, 2025 @ 12:00 am
©2006-2025 brokerIDXsites.com - https://brokerIDXsites.com
Sign Up Now for Free!X
Call Direct: Brokerage Office: Mobile: 352.293.1191
Registration Benefits:
- New Listings & Price Reduction Updates sent directly to your email
- Create Your Own Property Search saved for your return visit.
- "Like" Listings and Create a Favorites List
* NOTICE: By creating your free profile, you authorize us to send you periodic emails about new listings that match your saved searches and related real estate information.If you provide your telephone number, you are giving us permission to call you in response to this request, even if this phone number is in the State and/or National Do Not Call Registry.
Already have an account? Login to your account.



