Contact Guy Grant
Schedule A Showing
Request more information
- Home
- Property Search
- Search results
- 22519 Southshore Drive, LAND O LAKES, FL 34639
Property Photos
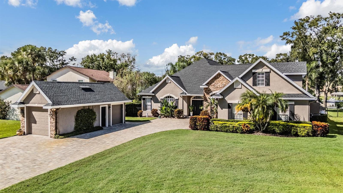

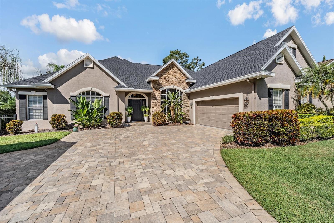
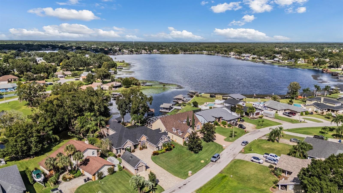
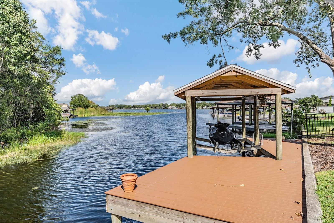
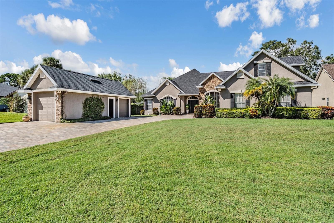
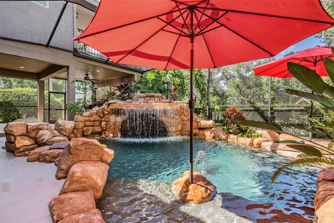
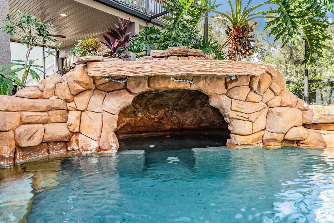
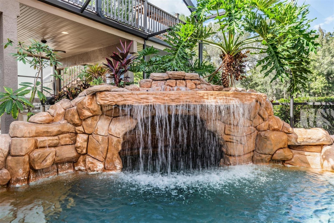
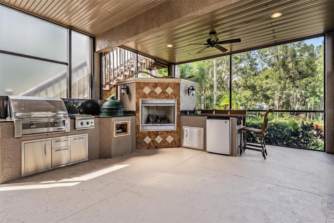
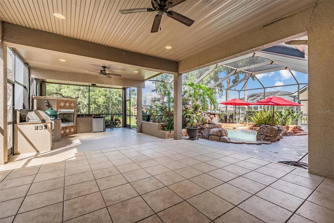
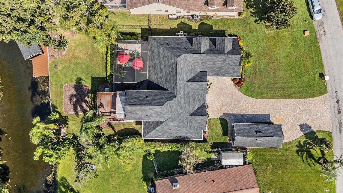
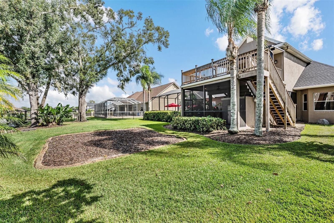
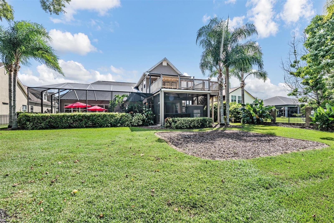
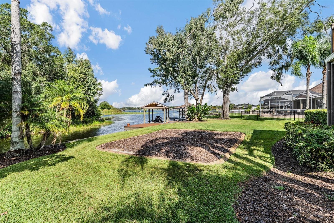
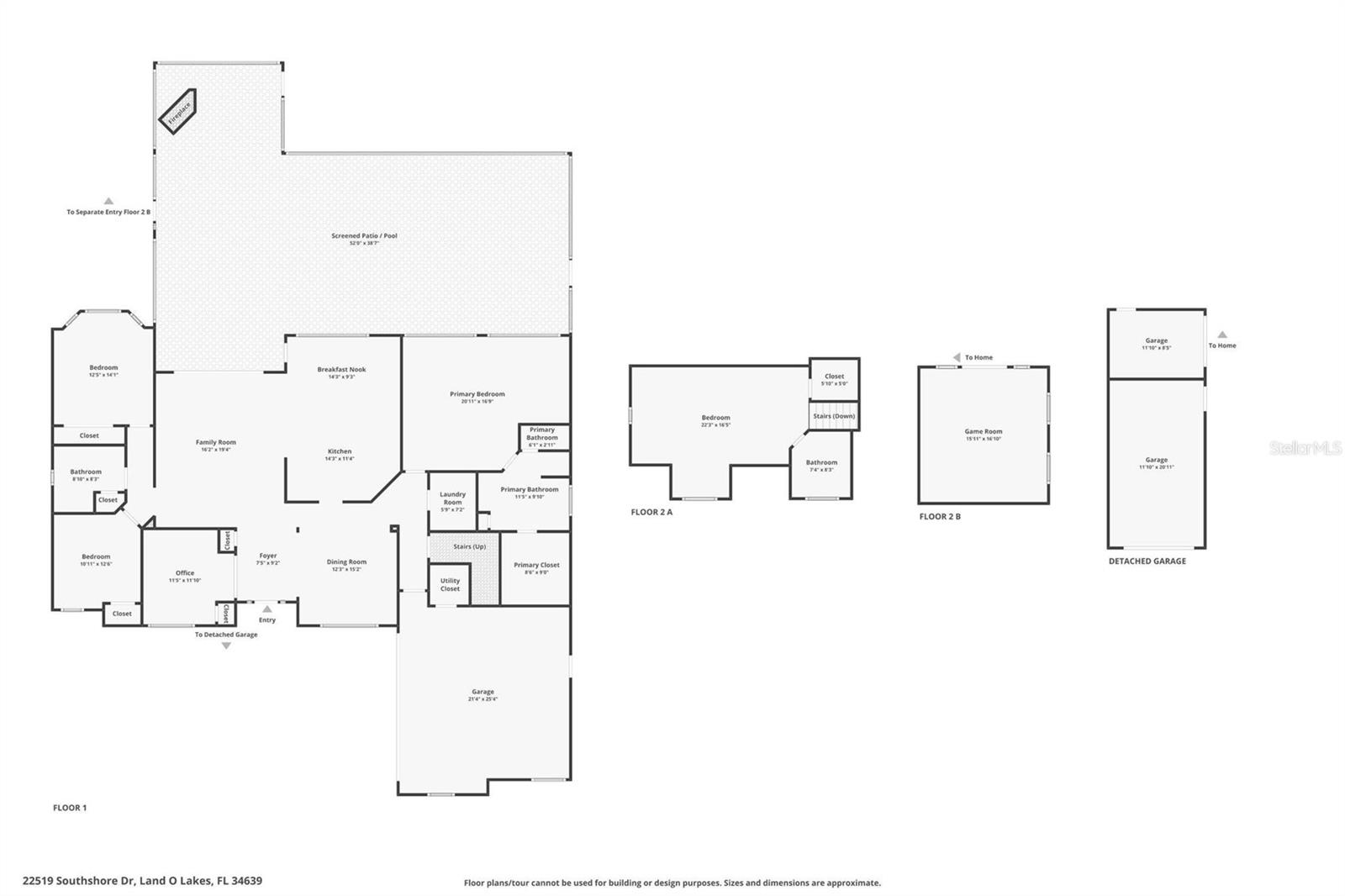
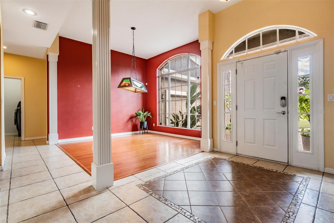
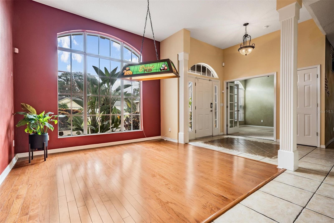
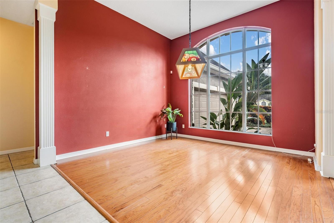
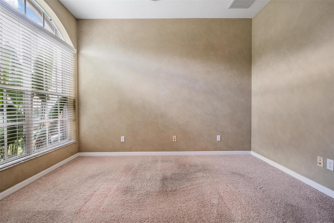
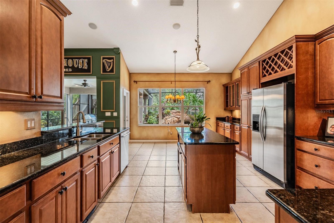
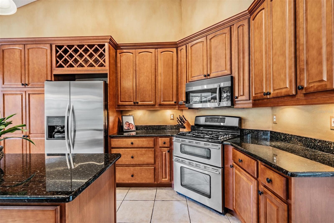
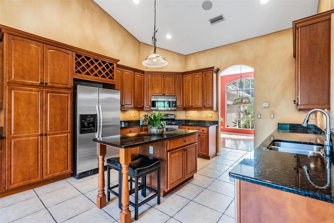
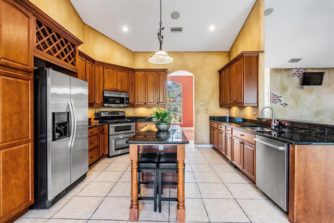
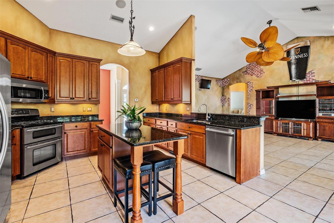
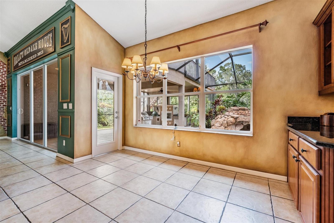
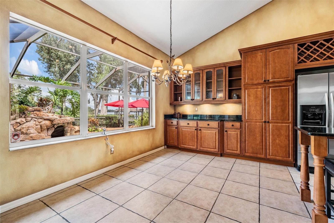
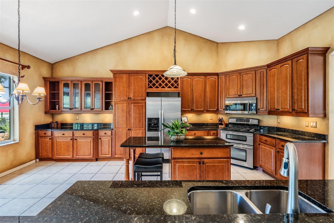
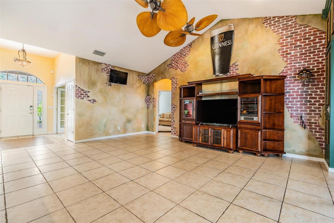
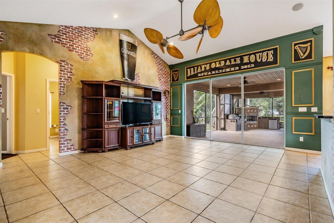
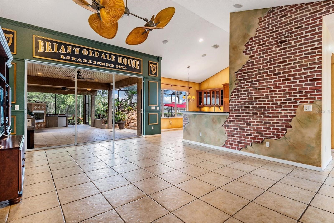
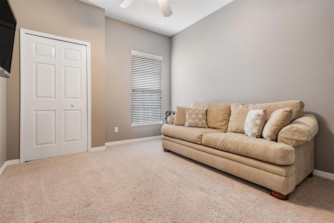
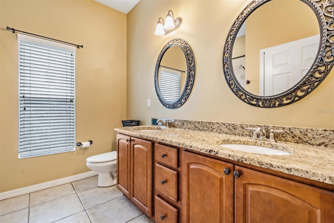
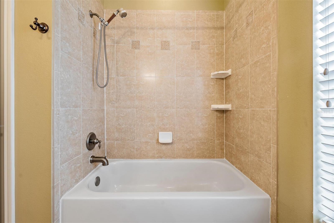
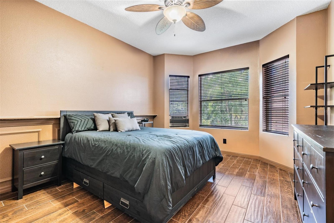
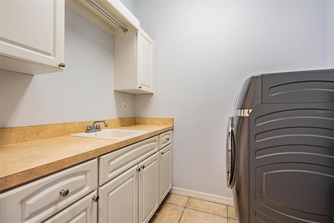
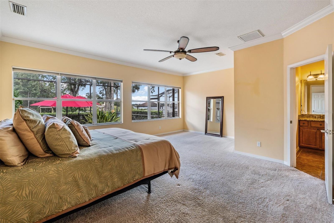
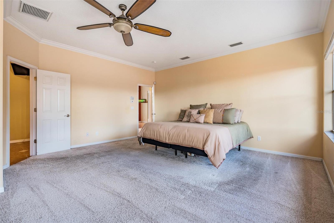
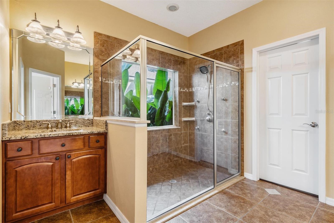
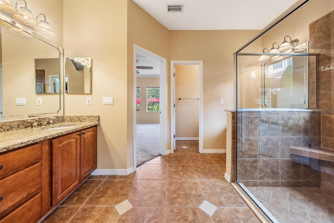
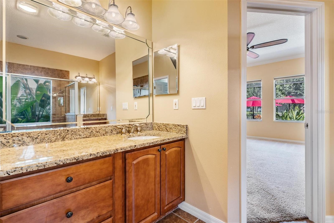
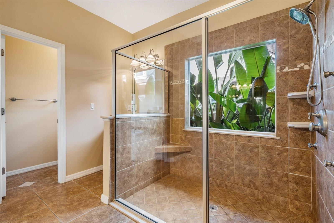
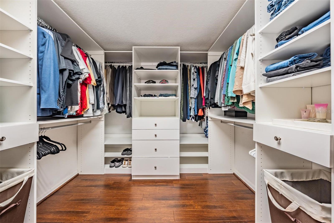
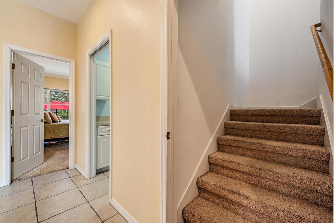
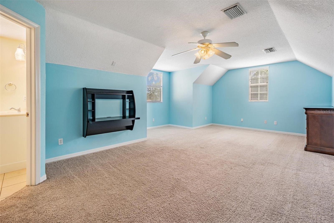
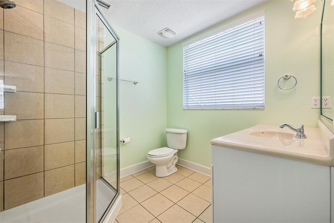
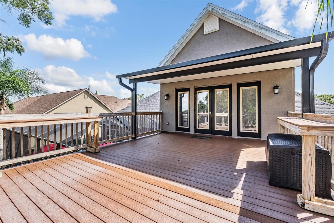
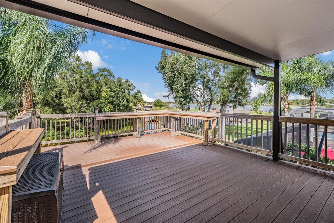
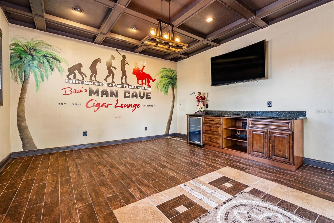
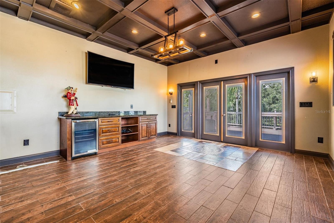
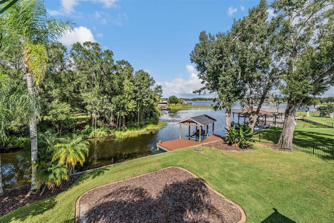
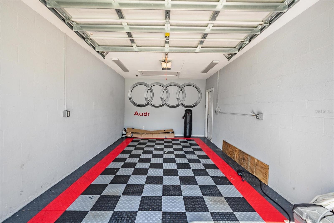
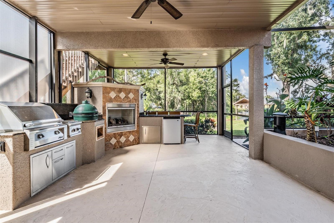
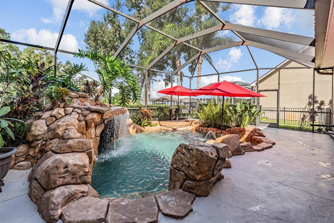
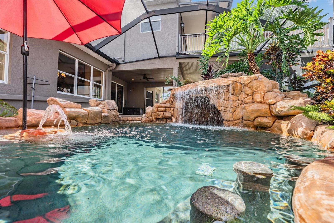
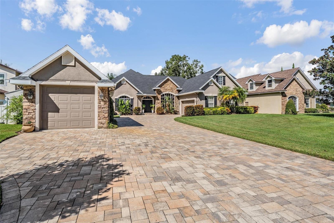
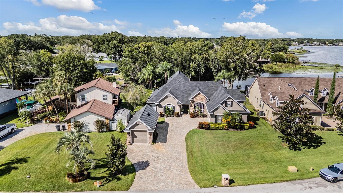
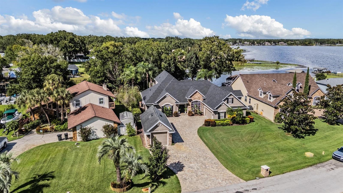
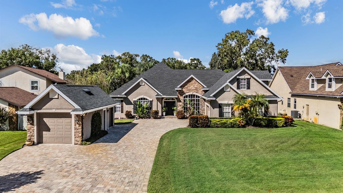
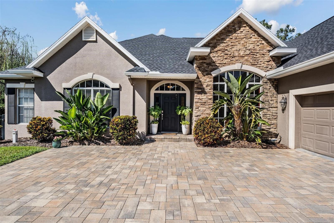
- MLS#: TB8430800 ( Residential )
- Street Address: 22519 Southshore Drive
- Viewed: 402
- Price: $1,125,000
- Price sqft: $250
- Waterfront: Yes
- Wateraccess: Yes
- Waterfront Type: Lake Front
- Year Built: 2006
- Bldg sqft: 4503
- Bedrooms: 4
- Total Baths: 3
- Full Baths: 3
- Garage / Parking Spaces: 3
- Days On Market: 104
- Additional Information
- Geolocation: 28.205 / -82.4436
- County: PASCO
- City: LAND O LAKES
- Zipcode: 34639
- Subdivision: Lake Padgett Estates
- Provided by: COMPASS FLORIDA LLC
- Contact: Debby Wertz
- 305-851-2820

- DMCA Notice
-
DescriptionWelcome to this one of a kind waterfront estate in the highly sought after Lake Padgett community, offering deeded water rights on two parcels that extend directly into the lake, a rare ownership opportunity for both land and water rights. The home has been updated for peace of mind with a new roof, newly screened enclosure, and a rebuilt dock with upgraded decking and roof. Parking and storage are a dream with an attached two car garage, a detached one car garage with a soaring 9 foot door, plus an additional golf cart garage tucked behind the detached bay. Step through the front door into more than 3,200 square feet of heated living space, where tall ceilings and expansive windows create a bright and welcoming atmosphere. The main home features four bedrooms and three bathrooms, including a private upstairs bedroom with its own bath, perfect for guests or multi generational living. The kitchen is the centerpiece of the home, offering rich wood cabinetry, granite countertops, a central island, stainless steel appliances, a built in wine rack, and plenty of counter space. From here, the floorplan flows easily to both casual and formal living spaces, all oriented toward the water. The primary suite is spacious and serene, with crown molding, a spa like bath, and a custom built walk in closet. Secondary bedrooms provide flexibility for family and guests. Plus a sperate office space downstairs. Outdoor living is where this estate truly shines. The screened lanai opens to a resort style pool and spa with rock waterfall and lush landscaping. The outdoor kitchen is fully equipped for gatherings, featuring a built in grill, a large Green Egg smoker, fireplace, mini fridge, and a mini sink with running water. Above the lanai, accessible only by a private exterior stairway, is an additional 500+ square foot bonus room, complemented by a second story deck for elevated entertaining. This is a versatile space ideal for a game room, poker lounge, theater, or cigar room with its own mini split AC. Life here means direct access to Lake Padgetts three lakes, well known for boating, skiing, and fishing, along with the privacy and space of a rare waterfront estate. This home blends thoughtful updates, rare land and water rights, flexible living spaces, and true resort style outdoor amenities, making it an incomparable offering in Land O Lakes.
Property Location and Similar Properties
All
Similar
Features
Waterfront Description
- Lake Front
Appliances
- Dishwasher
- Microwave
- Range
Home Owners Association Fee
- 0.00
Carport Spaces
- 0.00
Close Date
- 0000-00-00
Cooling
- Central Air
Country
- US
Covered Spaces
- 0.00
Exterior Features
- Balcony
- Outdoor Kitchen
- Private Mailbox
Flooring
- Carpet
- Ceramic Tile
- Hardwood
Garage Spaces
- 3.00
Heating
- Central
Insurance Expense
- 0.00
Interior Features
- Ceiling Fans(s)
Legal Description
- EAST LAKE ADDITION TO LAKE PADGETT ESTATES UNRECORDED PLAT LOT 495 DESC AS BEGIN 1595.16 FT NORTH & 199.05 FT EAST OF THE SW COR OF SE1/4 OF SEC 19 TH S76DEG 43' 22"W 90.00 FT TH N00DEG 23' 00"E 165.00 FT TO THE WATERS OF EAST LAKE TH ELY ALG SAID WA TER TO A POINT N00DEG 23' 00"E 165.00 FT FROM POB TH S00DEG 23'00"W 165.00 FT TO POB OR 6430 PG 1357 OR 8700 PG 2808
Levels
- Two
Living Area
- 3182.00
Area Major
- 34639 - Land O Lakes
Net Operating Income
- 0.00
Occupant Type
- Owner
Open Parking Spaces
- 0.00
Other Expense
- 0.00
Parcel Number
- 19-26-19-052.0-000.00-495.0
Parking Features
- Driveway
- Golf Cart Garage
Pets Allowed
- Yes
Pool Features
- Gunite
- Heated
- In Ground
- Screen Enclosure
Property Type
- Residential
Roof
- Shingle
Sewer
- Septic Tank
Tax Year
- 2024
Township
- 26S
Utilities
- BB/HS Internet Available
- Electricity Connected
View
- Water
Views
- 402
Water Source
- Well
Year Built
- 2006
Zoning Code
- PUD
Listings provided courtesy of The Hernando County Association of Realtors MLS.
The information provided by this website is for the personal, non-commercial use of consumers and may not be used for any purpose other than to identify prospective properties consumers may be interested in purchasing.Display of MLS data is usually deemed reliable but is NOT guaranteed accurate.
Datafeed Last updated on January 12, 2026 @ 12:00 am
©2006-2026 brokerIDXsites.com - https://brokerIDXsites.com
Sign Up Now for Free!X
Call Direct: Brokerage Office:
Registration Benefits:
- New Listings & Price Reduction Updates sent directly to your email
- Create Your Own Property Search saved for your return visit.
- "Like" Listings and Create a Favorites List
* NOTICE: By creating your free profile, you authorize us to send you periodic emails about new listings that match your saved searches and related real estate information.If you provide your telephone number, you are giving us permission to call you in response to this request, even if this phone number is in the State and/or National Do Not Call Registry.
Already have an account? Login to your account.



