Contact Guy Grant
Schedule A Showing
Request more information
- Home
- Property Search
- Search results
- 6814 Magnolia Point Drive, LAND O LAKES, FL 34637
Property Photos
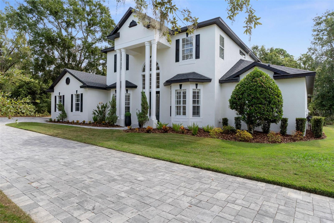

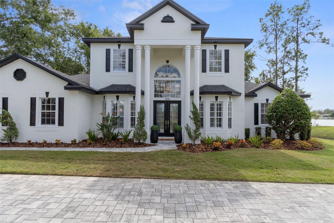
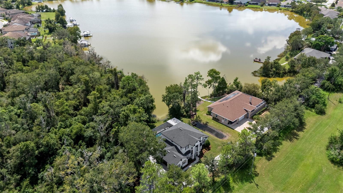
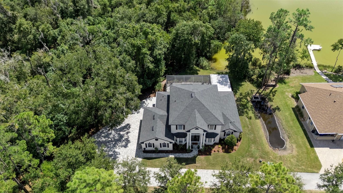
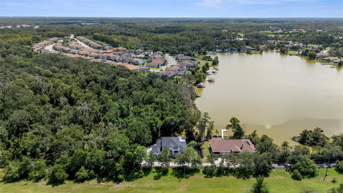
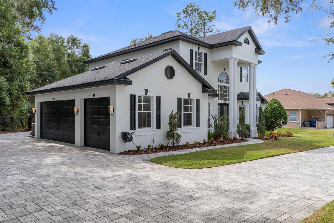
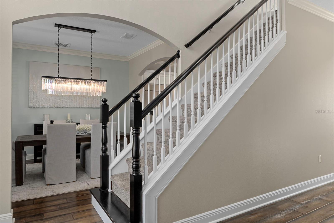
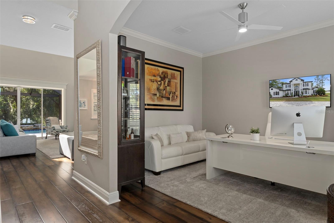
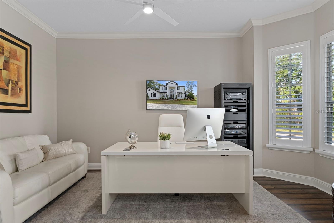
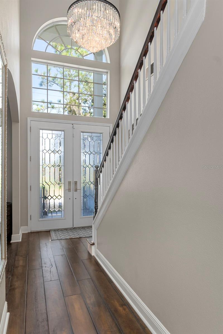
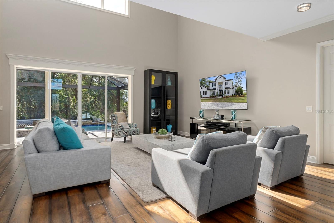
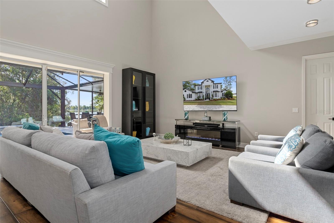
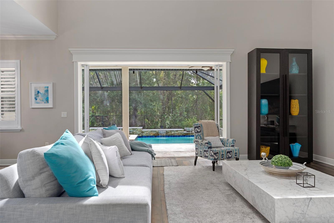
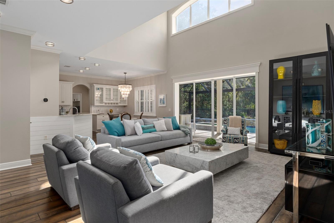
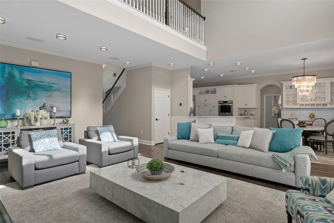
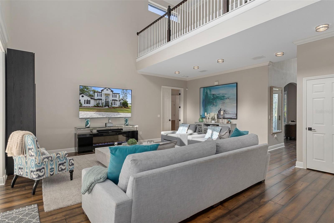
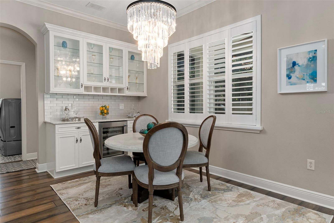
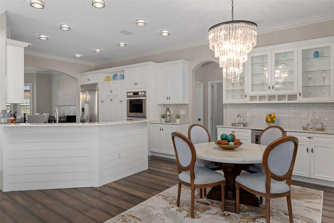
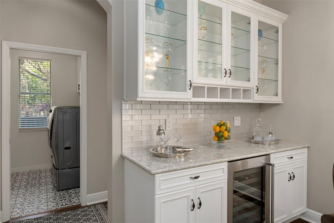
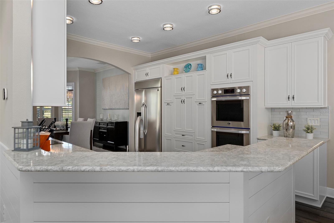
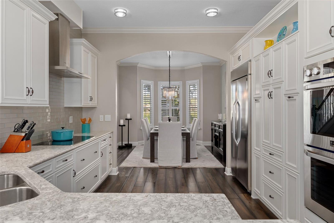
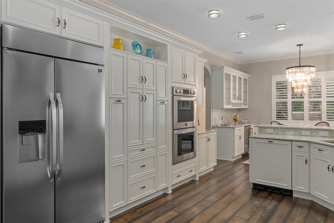
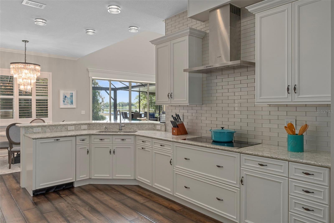
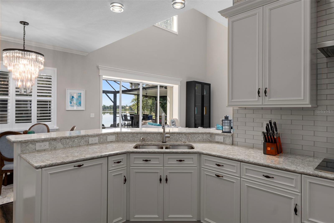
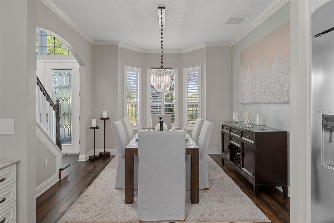
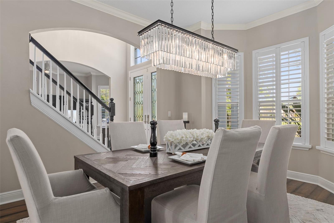
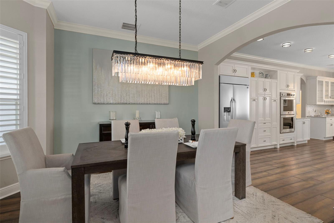
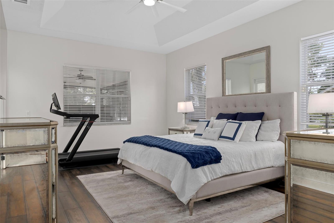
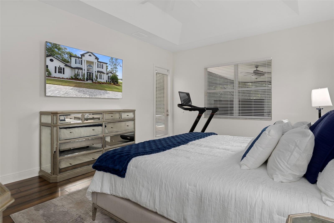
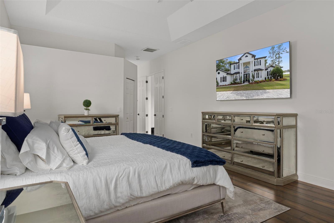
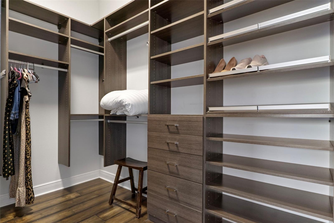
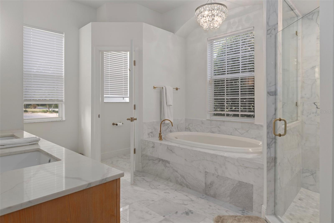
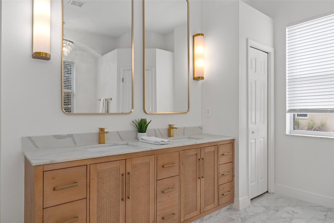
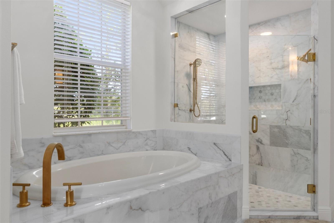
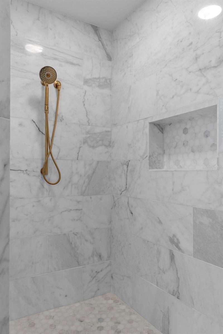
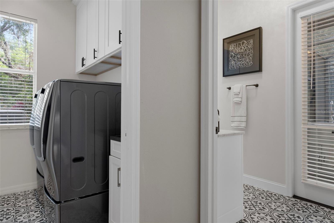
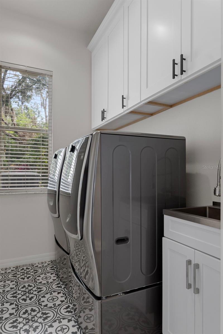
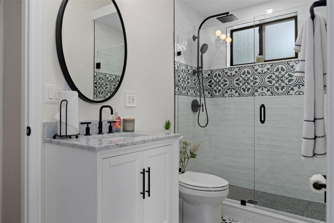
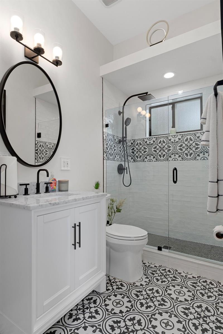
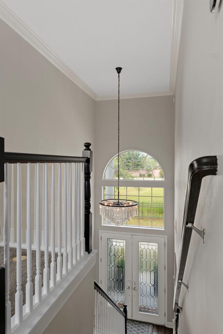
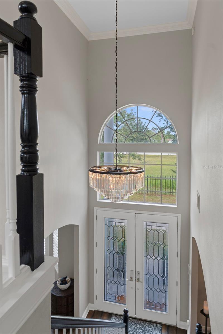
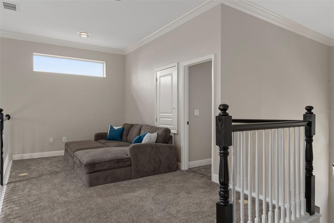
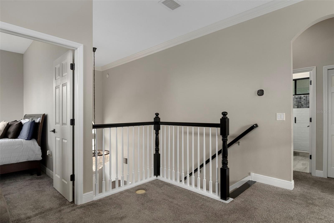
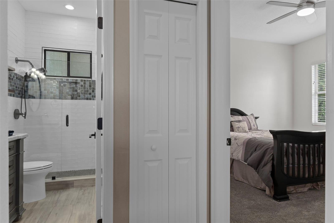
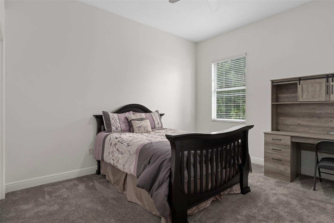
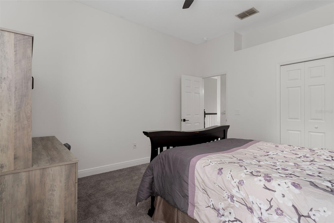
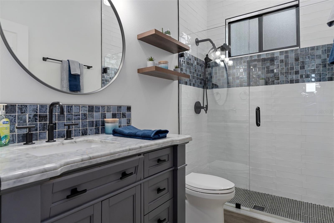
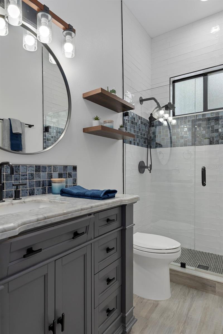
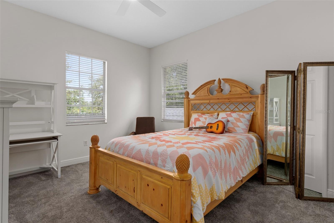
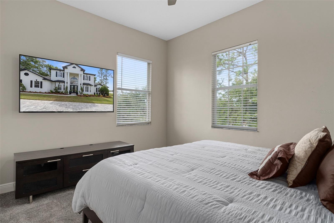
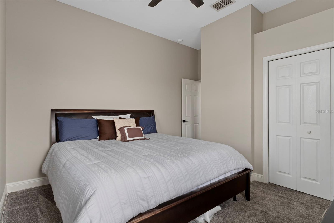
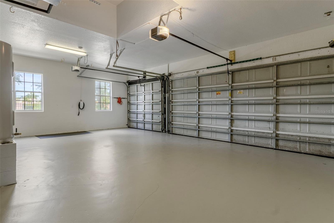
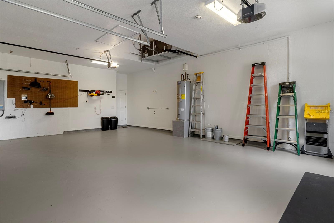
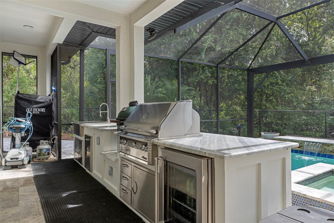
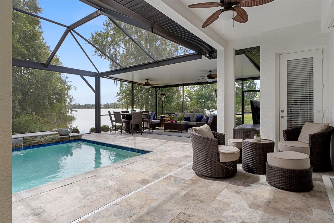
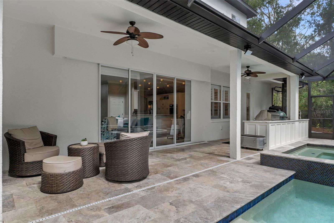
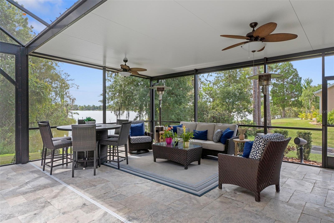
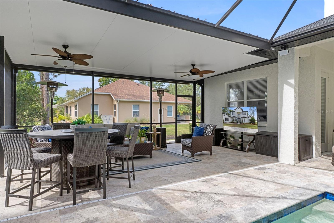
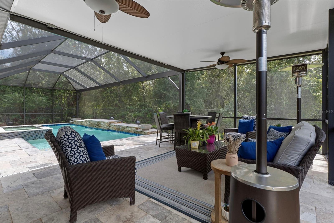
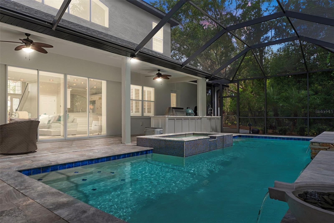
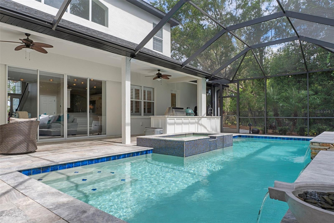
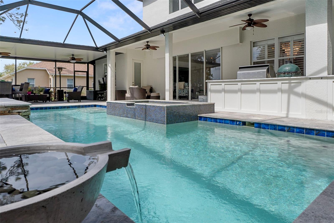
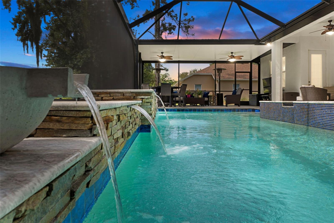
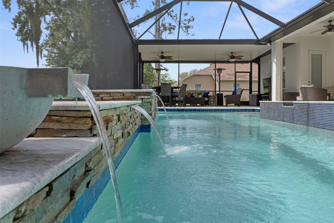
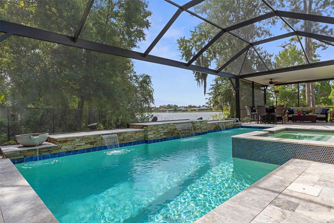
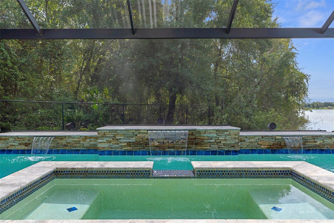
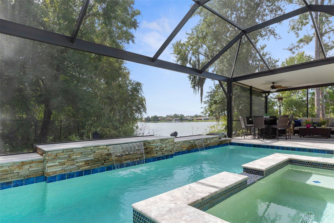
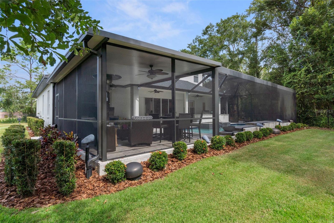
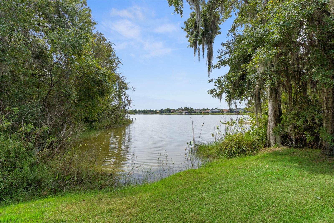
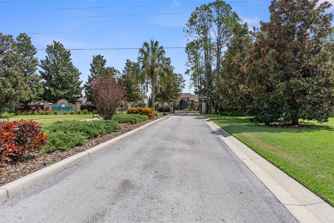
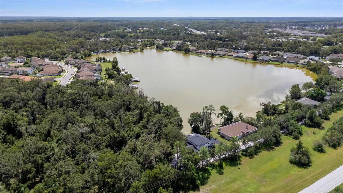
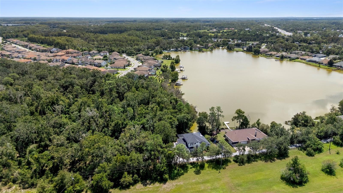
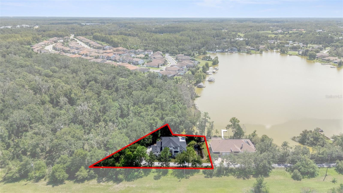
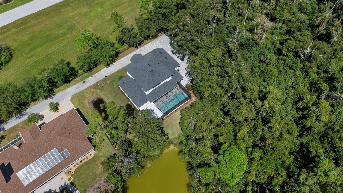
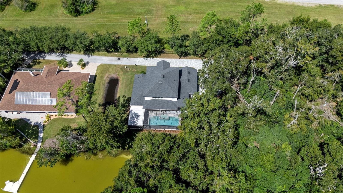
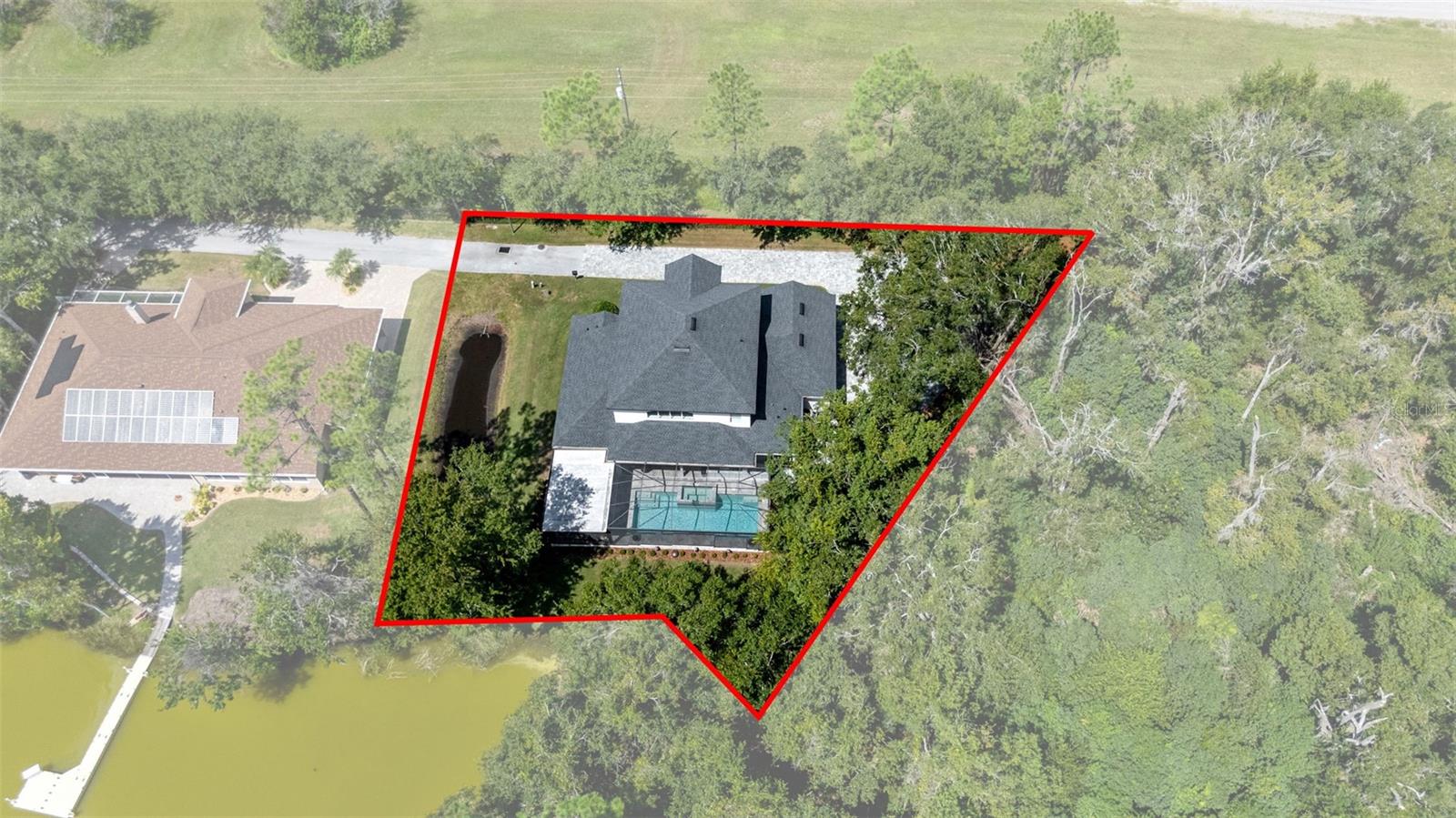
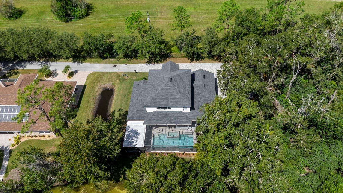
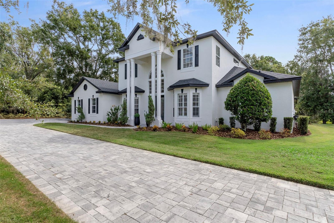
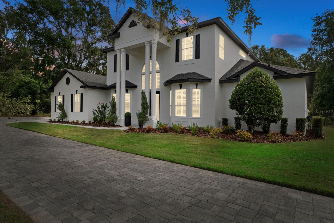
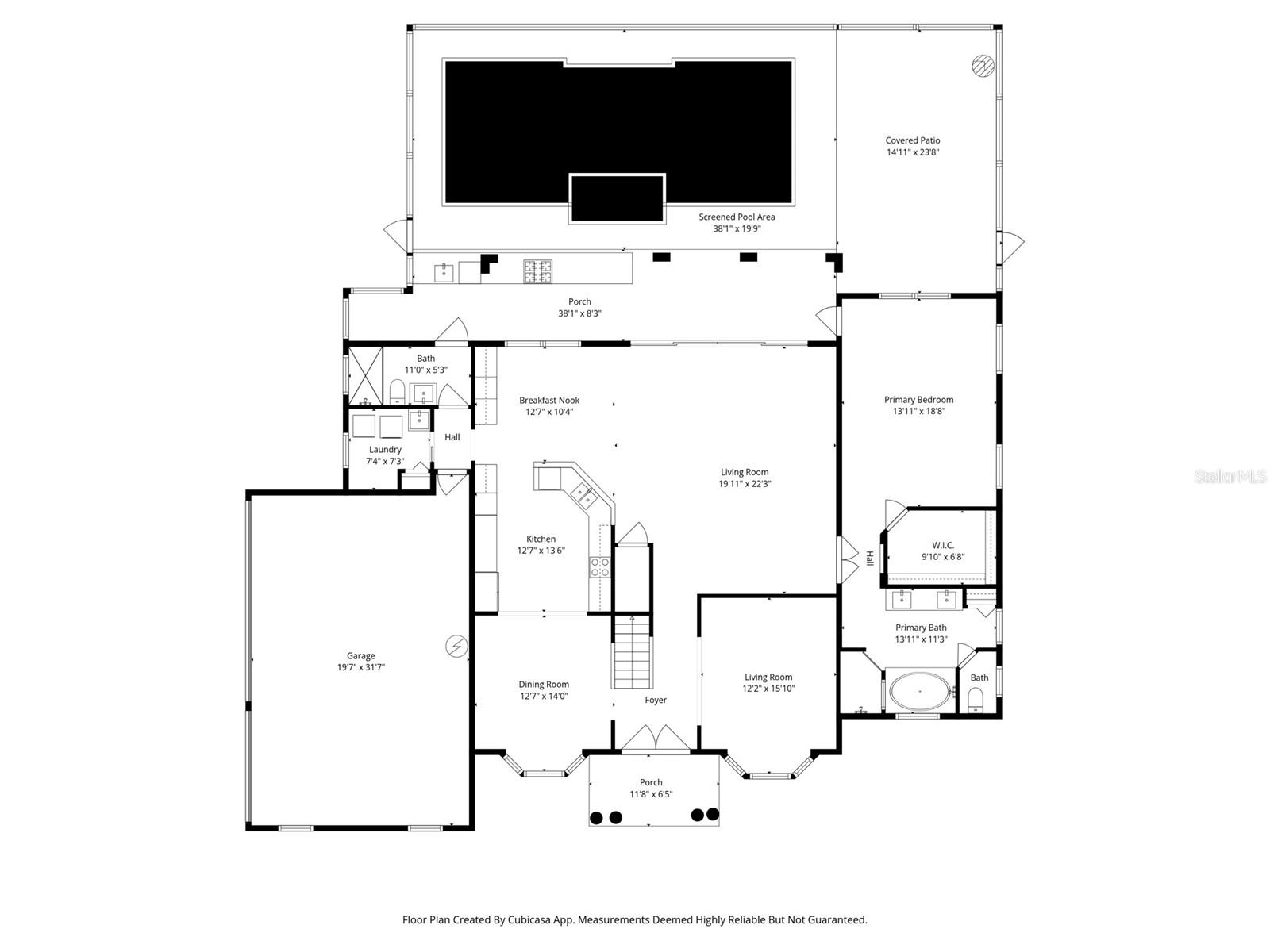
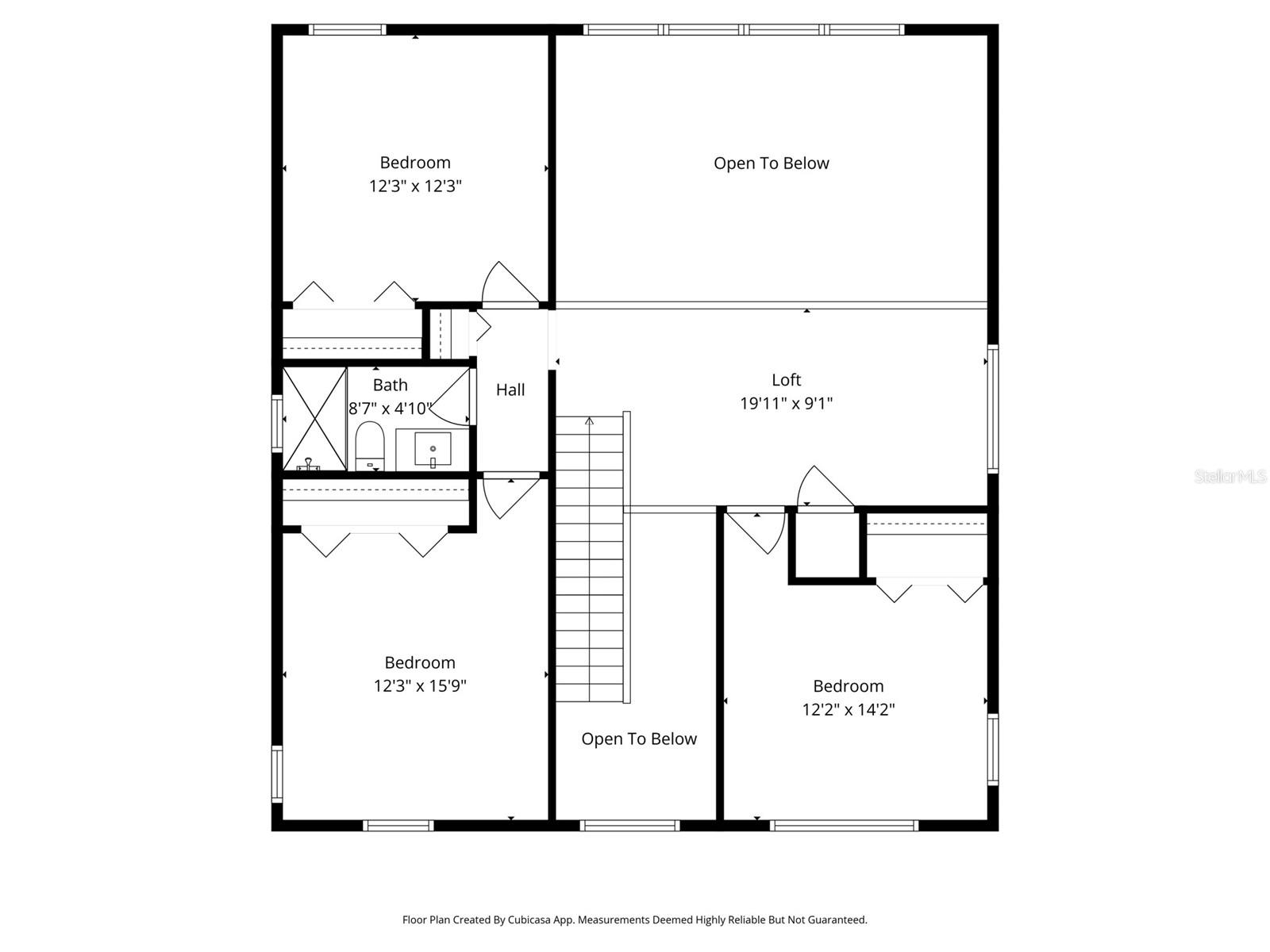
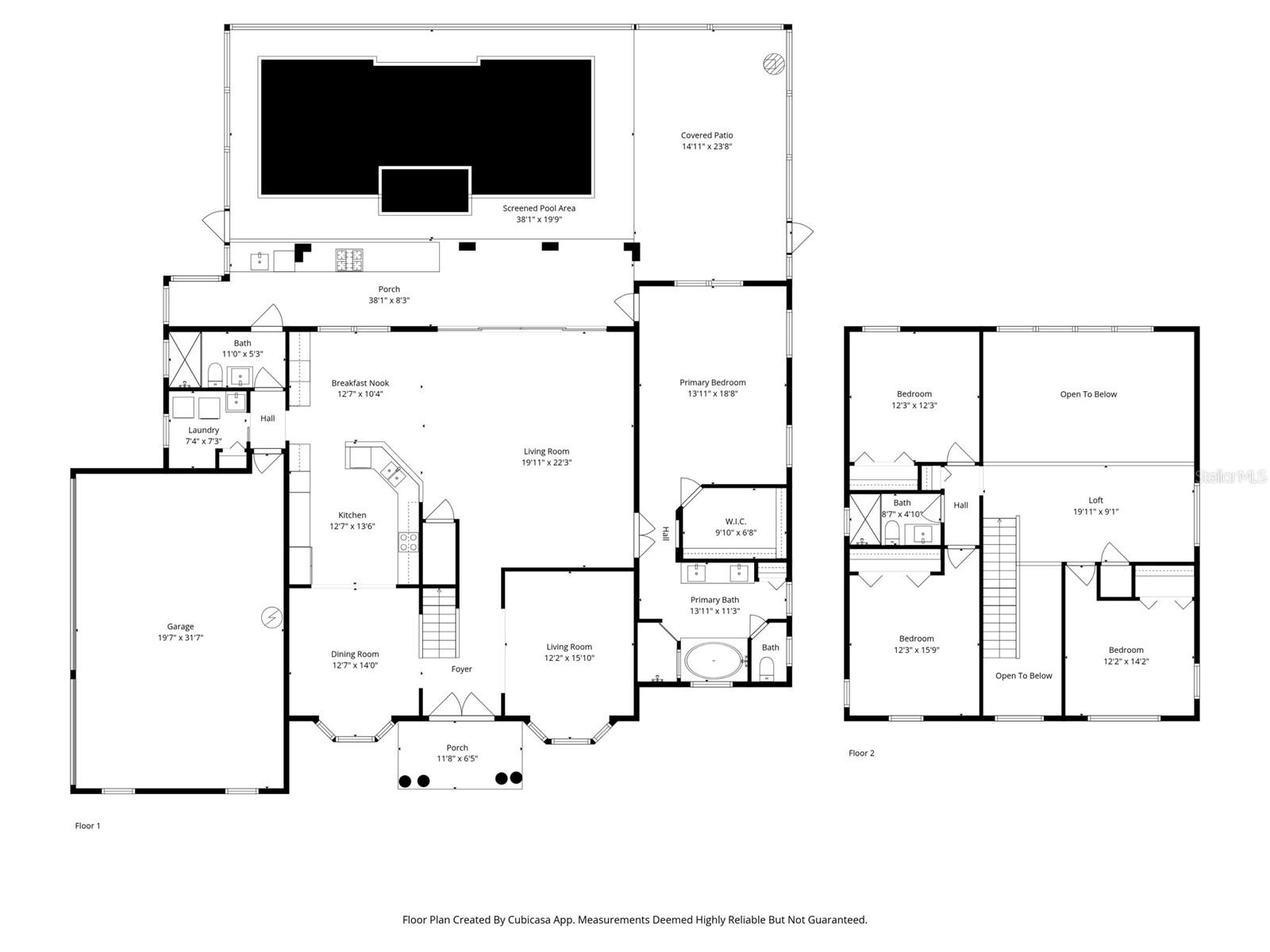
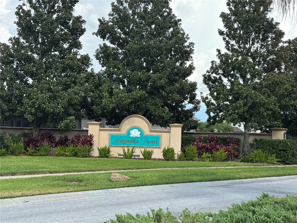
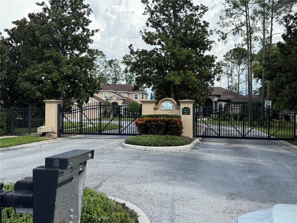
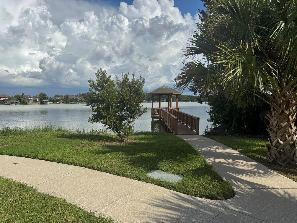
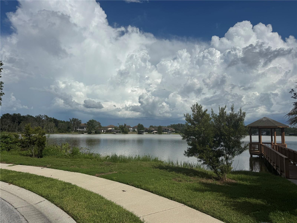
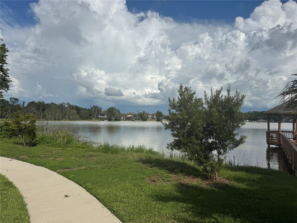
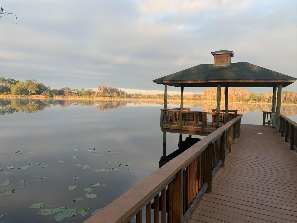
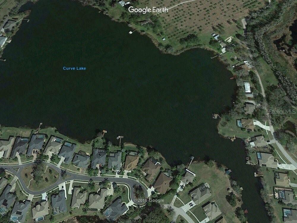
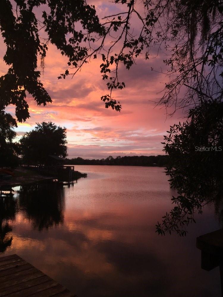
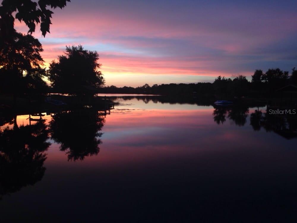
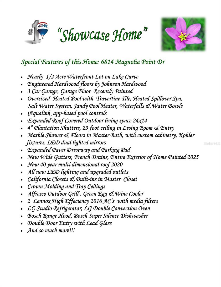
- MLS#: TB8429944 ( Residential )
- Street Address: 6814 Magnolia Point Drive
- Viewed: 34
- Price: $989,000
- Price sqft: $249
- Waterfront: Yes
- Wateraccess: Yes
- Waterfront Type: Lake Front
- Year Built: 2006
- Bldg sqft: 3972
- Bedrooms: 4
- Total Baths: 3
- Full Baths: 3
- Garage / Parking Spaces: 3
- Days On Market: 11
- Additional Information
- Geolocation: 28.2568 / -82.4608
- County: PASCO
- City: LAND O LAKES
- Zipcode: 34637
- Subdivision: Magnolia Point
- Provided by: RE/MAX REALTEC GROUP INC
- Contact: Lyn DeBoer
- 727-789-5555

- DMCA Notice
-
DescriptionWelcome to this exquisite residence in the private, gated community of Magnolia Point in Land O Lakesjust minutes north of SR 54. Nestled at the end of a quiet street on the shores of Curve Lake, this remarkable home offers privacy, tranquility, and direct access to fishing, kayaking, and lakeside relaxation. From the moment you arrive, the homes grand two story presence impresses, with an expansive paver driveway providing ample parking, room for basketball, and plenty of guest space. Step inside and youre greeted by a soaring 23 foot ceiling, a dramatic Restoration Hardware chandelier with lift for cleaning, and a sweeping staircase. On either side, youll find a private office/den and a formal dining room. Recently painted inside and out, the home features gorgeous engineered wood floors and extensive upgrades throughout. The chefs kitchen is a showstopper with custom Kitchen Craft cabinetry in White Dove, quartz countertops, LG Studio stainless steel refrigerator and double convection oven, Bosch cooktop and range hood, Bosch Super Silence dishwasher with wood paneling, and a wine fridge. The breakfast nook shines with built in glass cabinetry and a beautiful backsplash. A full size laundry room and remodeled pool bath complete the main level conveniences. The living room impresses with soaring ceilings, sliders that fully pocket for seamless indoor/outdoor living, a spacious open layout, and a striking electric fireplace. The outdoor living space (all done in 2020) is equally impressive with its Expansive picture window screen enclosure, Heated saltwater pool with waterfalls, water bowls & spa (8 person), Jandy pump & iAqualink app based pool controls, Outdoor kitchen with Alfresco professional grill, Green Egg, wine cooler & quartz countertops, Covered lanai (24 x 14) for year round enjoymentall overlooking serene Curve Lake. The luxurious main level owners suite boasts double door entry, tray ceiling, engineered wood floors, new designer lighting, a custom California Closet, and private pool access. The spa like en suite bath has been fully updated with marble flooring, marble shower with dual showerheads, soaking tub, dual vanities with custom cabinetry, Kohler faucets, and LED backlit mirrors. Upstairs, youll find three spacious bedrooms, a newly remodeled bath with quartz countertops and glass enclosed tiled shower, plus a versatile 9x15 loft perfect for study, homework, or additional entertainment. Additional highlights: Lakefront owners may add a private dock, Golf cart friendly community, HOA only $330/quarter. See Full list of upgrades available in the brochure. This breathtaking home offers the perfect blend of luxury, privacy, and lakeside living. Curve Lake is a beautiful, small, 25 acre lake surrounded by two nice neighborhoods. Schedule your private showing todaythis one wont last long! The home is not in a Flood Zone. The sellers have put $450k in upgrades into this home!!! Roof 2020. There is also an electric car charger in the garage.
Property Location and Similar Properties
All
Similar
Features
Waterfront Description
- Lake Front
Appliances
- Bar Fridge
- Built-In Oven
- Convection Oven
- Cooktop
- Dishwasher
- Disposal
- Electric Water Heater
- Exhaust Fan
- Range
- Range Hood
- Refrigerator
- Wine Refrigerator
Association Amenities
- Gated
Home Owners Association Fee
- 330.00
Home Owners Association Fee Includes
- Private Road
Association Name
- Bill Nelson
Association Phone
- 585-890-0278
Carport Spaces
- 0.00
Close Date
- 0000-00-00
Cooling
- Central Air
- Humidity Control
Country
- US
Covered Spaces
- 0.00
Exterior Features
- Lighting
- Outdoor Grill
- Outdoor Kitchen
- Rain Gutters
- Sliding Doors
Flooring
- Carpet
- Hardwood
- Marble
- Tile
- Wood
Furnished
- Unfurnished
Garage Spaces
- 3.00
Heating
- Central
- Heat Pump
- Zoned
Insurance Expense
- 0.00
Interior Features
- Built-in Features
- Cathedral Ceiling(s)
- Ceiling Fans(s)
- Crown Molding
- High Ceilings
- Primary Bedroom Main Floor
- Solid Surface Counters
- Solid Wood Cabinets
- Split Bedroom
- Tray Ceiling(s)
- Vaulted Ceiling(s)
- Walk-In Closet(s)
- Window Treatments
Legal Description
- MAGNOLIA POINT PB 46 PG 099 LOT 1 OR 7030 PG 137 & OR 7213 PG 1218 OR 7543 PG 911
Levels
- Two
Living Area
- 2928.00
Lot Features
- Corner Lot
- Irregular Lot
- Landscaped
- Street Dead-End
- Paved
Area Major
- 34637 - Land O Lakes
Net Operating Income
- 0.00
Occupant Type
- Owner
Open Parking Spaces
- 0.00
Other Expense
- 0.00
Other Structures
- Outdoor Kitchen
Parcel Number
- 01-26-18-0060-00000-0010
Parking Features
- Driveway
- Electric Vehicle Charging Station(s)
- Garage Door Opener
- Garage Faces Side
- Oversized
Pets Allowed
- Yes
Pool Features
- Auto Cleaner
- Chlorine Free
- Deck
- Gunite
- Heated
- In Ground
- Lighting
- Pool Sweep
- Salt Water
- Screen Enclosure
- Self Cleaning
Possession
- Close Of Escrow
Property Type
- Residential
Roof
- Shingle
Sewer
- Public Sewer
Style
- Traditional
Tax Year
- 2025
Township
- 26
Utilities
- BB/HS Internet Available
- Public
- Sprinkler Recycled
View
- Trees/Woods
- Water
Views
- 34
Virtual Tour Url
- https://mls.ricoh360.com/59f07e42-1b88-4cc1-821f-a37cd1f97839
Water Source
- Public
Year Built
- 2006
Zoning Code
- MPUD
Listings provided courtesy of The Hernando County Association of Realtors MLS.
The information provided by this website is for the personal, non-commercial use of consumers and may not be used for any purpose other than to identify prospective properties consumers may be interested in purchasing.Display of MLS data is usually deemed reliable but is NOT guaranteed accurate.
Datafeed Last updated on October 7, 2025 @ 12:00 am
©2006-2025 brokerIDXsites.com - https://brokerIDXsites.com
Sign Up Now for Free!X
Call Direct: Brokerage Office: Mobile: 352.293.1191
Registration Benefits:
- New Listings & Price Reduction Updates sent directly to your email
- Create Your Own Property Search saved for your return visit.
- "Like" Listings and Create a Favorites List
* NOTICE: By creating your free profile, you authorize us to send you periodic emails about new listings that match your saved searches and related real estate information.If you provide your telephone number, you are giving us permission to call you in response to this request, even if this phone number is in the State and/or National Do Not Call Registry.
Already have an account? Login to your account.



