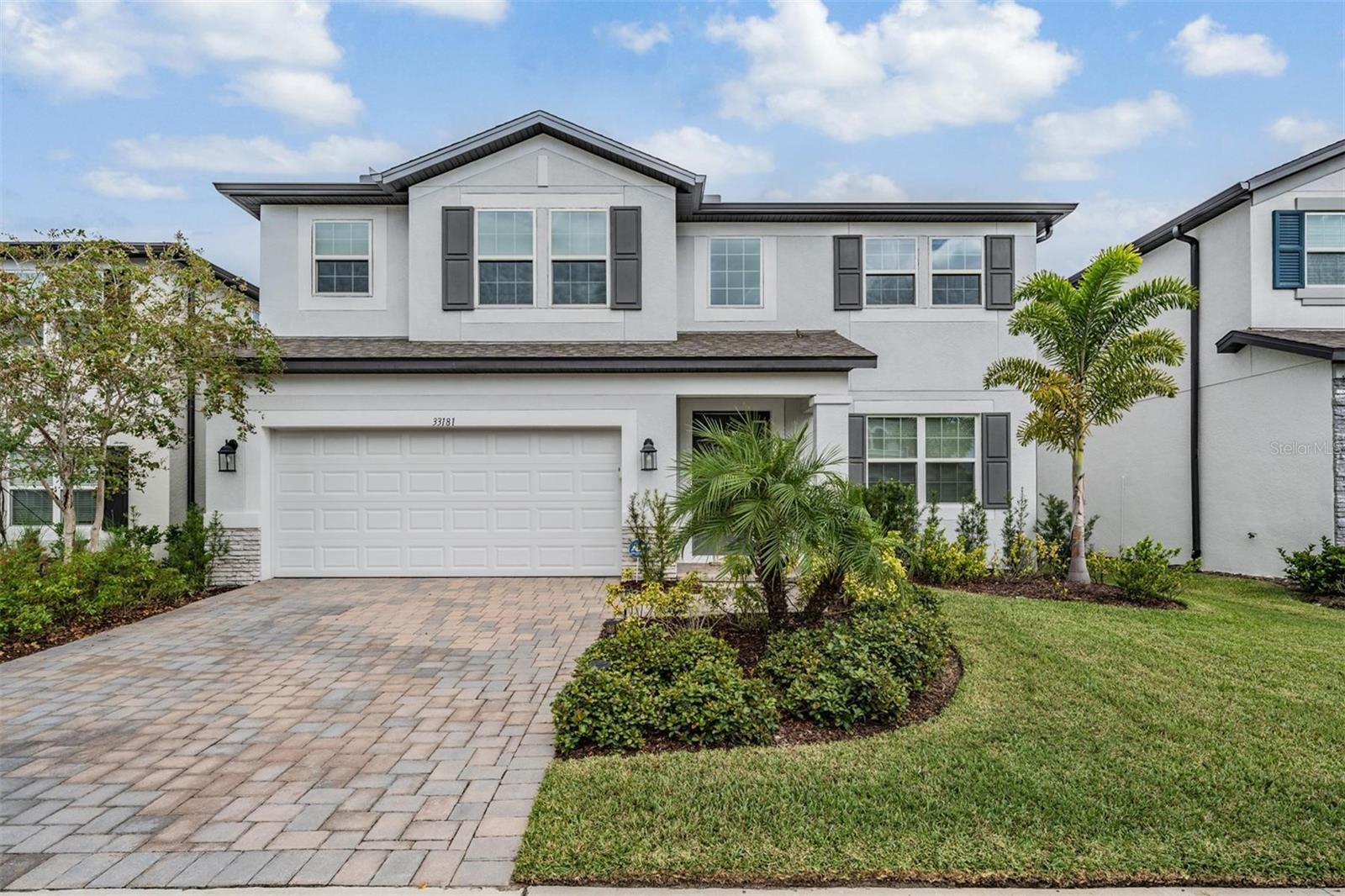Contact Guy Grant
Schedule A Showing
Request more information
- Home
- Property Search
- Search results
- 33181 Rosewood Bark Way, WESLEY CHAPEL, FL 33545
Property Photos























































- MLS#: TB8429106 ( Residential )
- Street Address: 33181 Rosewood Bark Way
- Viewed: 328
- Price: $625,000
- Price sqft: $137
- Waterfront: No
- Year Built: 2023
- Bldg sqft: 4546
- Bedrooms: 5
- Total Baths: 5
- Full Baths: 5
- Garage / Parking Spaces: 2
- Days On Market: 115
- Additional Information
- Geolocation: 28.2686 / -82.2677
- County: PASCO
- City: WESLEY CHAPEL
- Zipcode: 33545
- Subdivision: Whispering Oaks Preserve Ph 1
- Elementary School: Watergrass
- Middle School: Thomas E Weightman
- High School: Wesley Chapel
- Provided by: KELLER WILLIAMS TAMPA PROP.
- Contact: Richard Boswell
- 813-264-7754

- DMCA Notice
-
DescriptionWelcome to 33181 Rosewood Bark Way a rare gem in the heart of Wesley Chapel. Step inside this stunning 5 bedroom, 5 bathroom residence with 2 primary suites and prepare to fall in love with one of the most flexible and sought after floor plans. From the moment you enter, the home greets you with a sense of warmth, sophistication, and space, a perfect blend of thoughtful design and elevated living. The main level features a dedicated home office space and a primary suite that feels like a private retreat, complete with a spacious en suite bath and large walk in closet. The open concept great room invites gatherings large and small, with beautiful finishes, high ceilings, and natural light that fills every corner. The gourmet kitchen takes center stage with upgraded cabinetry, quartz countertops, stainless appliances, a large island thats perfect for entertaining or casual meals and a walk in pantry with an adjacent butlers pantry. Upstairs, youll find the second primary suite an ideal setup for multi generational living or extended guests. This luxurious space includes a spa inspired bathroom with a free standing soaking tub, glass shower, and double vanities, offering a serene escape after a long day. The additional bedrooms are equally spacious and well appointed, providing comfort and privacy for everyone. The second floor of this home is anchored by a large open loft area perfect for game nights, media room, or endless possibilities. Throughout the home, no expense has been spared, from premium flooring and designer lighting to the custom finishes that make every room feel special. Whether youre hosting holidays, working from home, or welcoming out of town guests, this floor plan adapts effortlessly to your lifestyle. Outside, youll find a spacious yard and a covered screened in outdoor living space ready to be personalized, all within the highly desirable community of Whispering Pines, with NO CDD! Located just minutes from The Grove, Wiregrass Mall, and Tampa Premium Outlets, youll enjoy endless shopping, dining, and entertainment options. Major roadways and quick interstate access make commuting a breeze, and you will appreciate the top rated schools and convenient access to hospitals and health care providers. This home checks every box...luxury, flexibility, and location, all in one incredible property, its the lifestyle youve been dreaming of. Schedule your private showing today.
Property Location and Similar Properties
All
Similar
Features
Appliances
- Built-In Oven
- Cooktop
- Dishwasher
- Disposal
- Dryer
- Electric Water Heater
- Microwave
- Range
- Range Hood
- Refrigerator
- Washer
- Water Filtration System
- Water Softener
- Whole House R.O. System
Home Owners Association Fee
- 94.00
Association Name
- Melrose Management - Andrew Schmidt
Association Phone
- 727-787-3461
Carport Spaces
- 0.00
Close Date
- 0000-00-00
Cooling
- Central Air
Country
- US
Covered Spaces
- 0.00
Exterior Features
- Rain Gutters
- Sidewalk
- Sliding Doors
Flooring
- Carpet
- Laminate
Garage Spaces
- 2.00
Heating
- Central
High School
- Wesley Chapel High-PO
Insurance Expense
- 0.00
Interior Features
- Ceiling Fans(s)
- Eat-in Kitchen
- Kitchen/Family Room Combo
- Other
- Smart Home
- Solid Surface Counters
- Solid Wood Cabinets
- Stone Counters
- Walk-In Closet(s)
- Window Treatments
Legal Description
- WHISPERING OAKS PRESERVE PHASE 1 PB 88 PG 55 BLOCK 8 LOT 4
Levels
- Two
Living Area
- 3761.00
Middle School
- Thomas E Weightman Middle-PO
Area Major
- 33545 - Wesley Chapel
Net Operating Income
- 0.00
Occupant Type
- Owner
Open Parking Spaces
- 0.00
Other Expense
- 0.00
Parcel Number
- 20-25-36-0090-00800-0040
Pets Allowed
- Yes
Property Type
- Residential
Roof
- Shingle
School Elementary
- Watergrass Elementary-PO
Sewer
- Public Sewer
Tax Year
- 2024
Township
- 25S
Utilities
- Cable Available
- Cable Connected
- Electricity Available
- Electricity Connected
- Public
- Sewer Available
- Sewer Connected
- Underground Utilities
- Water Available
- Water Connected
Views
- 328
Virtual Tour Url
- https://show.tours/e/SB42s5X
Water Source
- Public
Year Built
- 2023
Zoning Code
- MPUD
Listings provided courtesy of The Hernando County Association of Realtors MLS.
The information provided by this website is for the personal, non-commercial use of consumers and may not be used for any purpose other than to identify prospective properties consumers may be interested in purchasing.Display of MLS data is usually deemed reliable but is NOT guaranteed accurate.
Datafeed Last updated on January 12, 2026 @ 12:00 am
©2006-2026 brokerIDXsites.com - https://brokerIDXsites.com
Sign Up Now for Free!X
Call Direct: Brokerage Office:
Registration Benefits:
- New Listings & Price Reduction Updates sent directly to your email
- Create Your Own Property Search saved for your return visit.
- "Like" Listings and Create a Favorites List
* NOTICE: By creating your free profile, you authorize us to send you periodic emails about new listings that match your saved searches and related real estate information.If you provide your telephone number, you are giving us permission to call you in response to this request, even if this phone number is in the State and/or National Do Not Call Registry.
Already have an account? Login to your account.



