Contact Guy Grant
Schedule A Showing
Request more information
- Home
- Property Search
- Search results
- 3609 Valencia Cove Court, LAND O LAKES, FL 34639
Property Photos
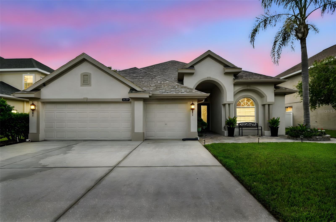

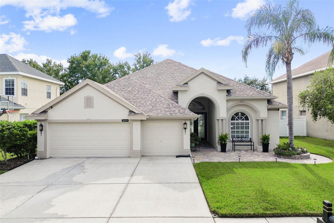
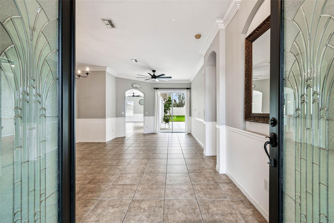
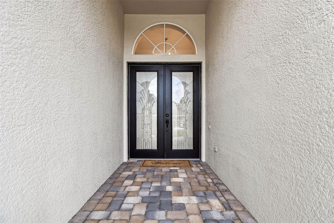
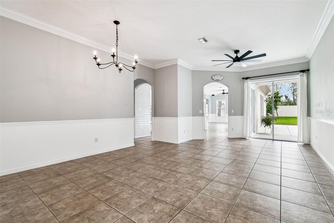
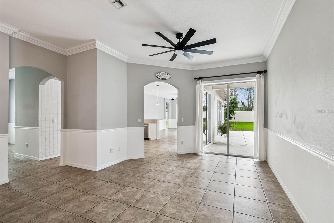
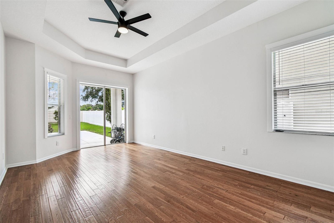
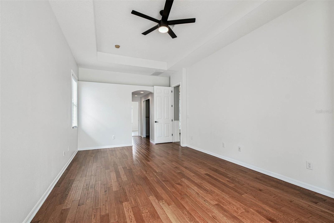
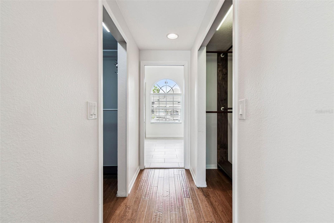
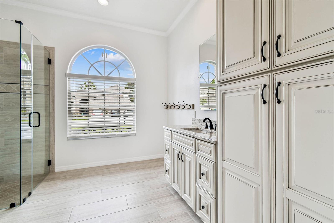
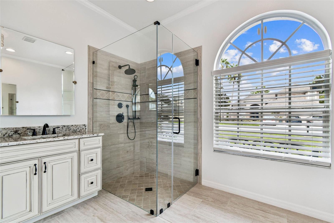
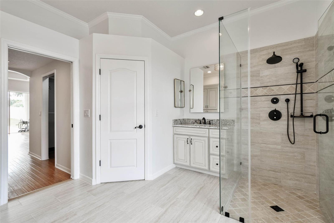
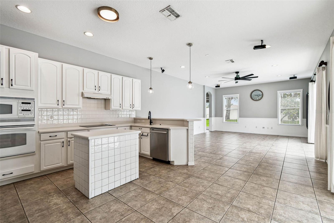
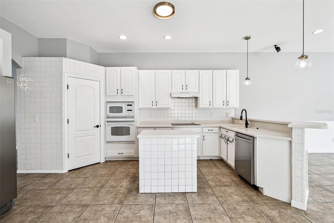
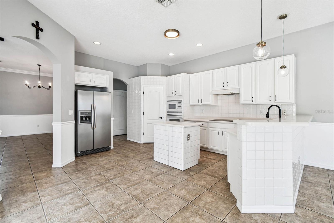
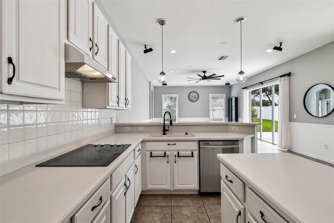
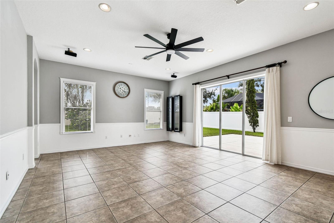
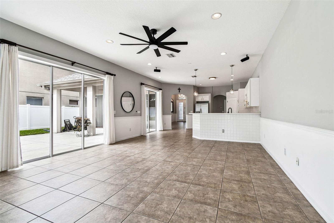
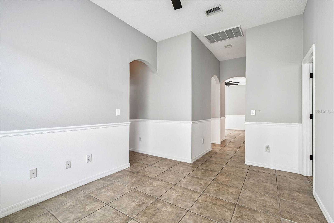
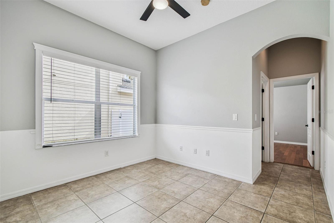
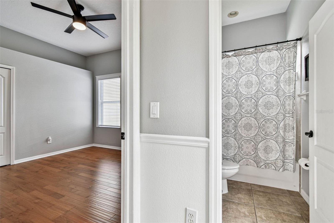
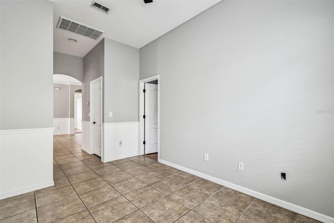
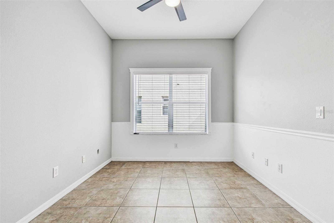
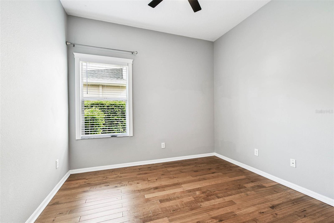
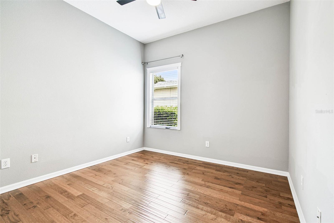
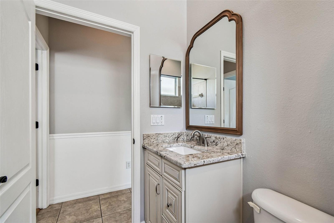
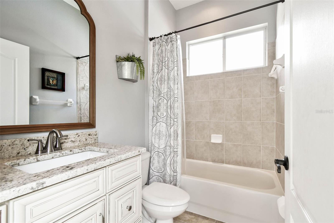
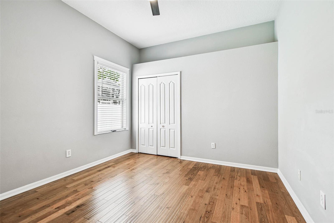
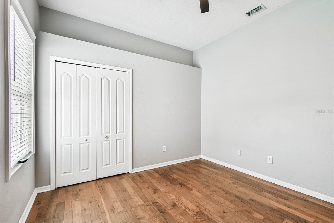
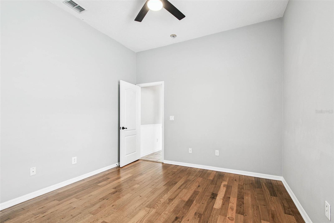
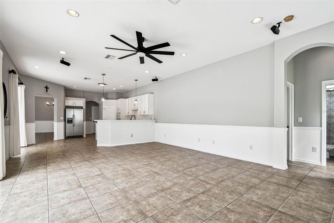
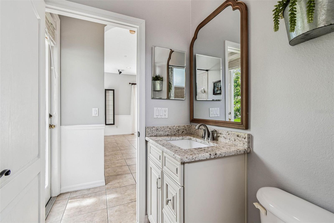
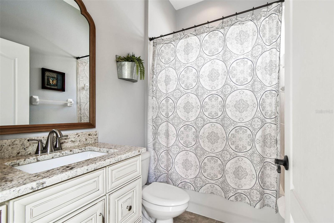
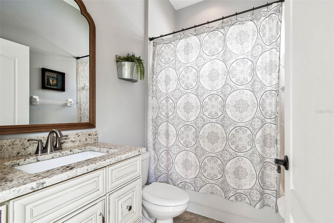
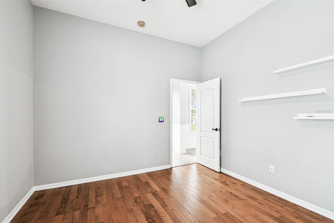
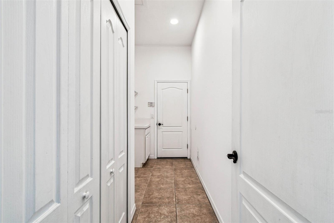
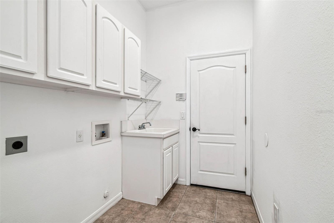
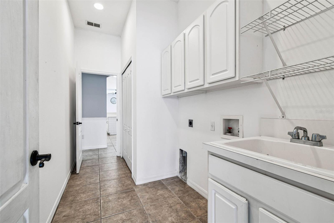
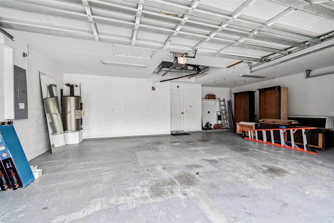
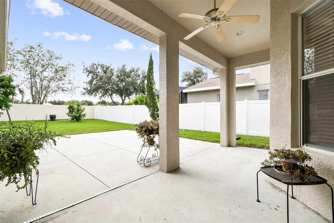
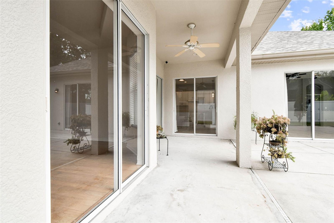
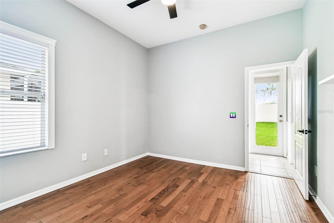
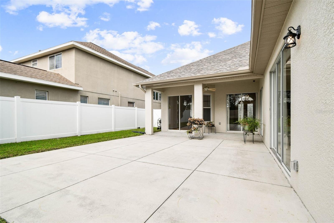
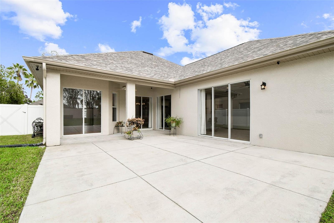
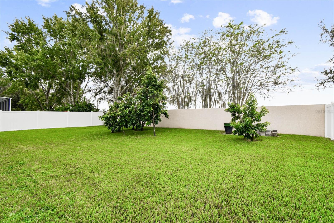
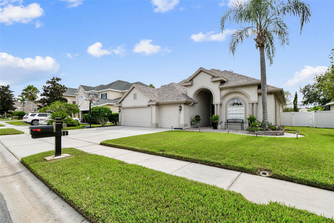
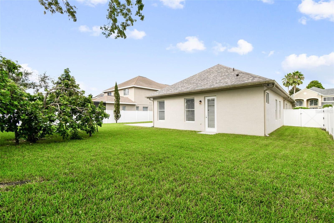
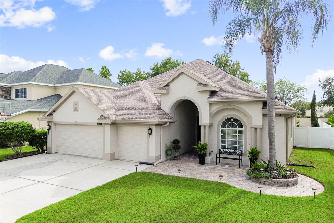
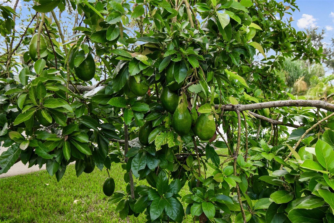
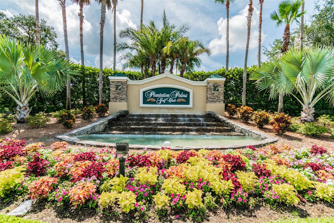
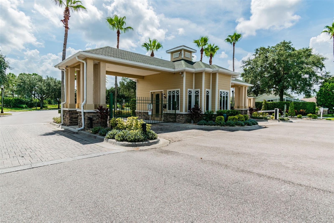
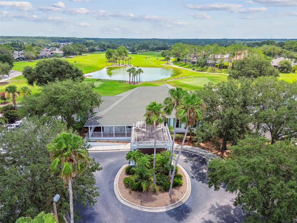
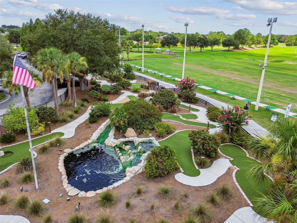
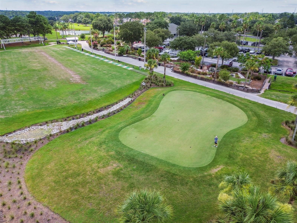
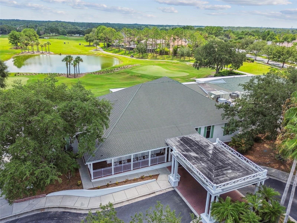
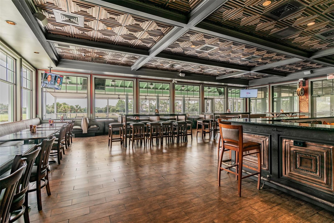
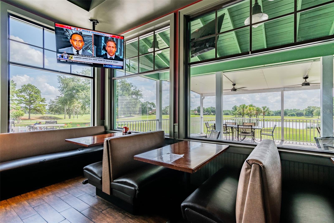
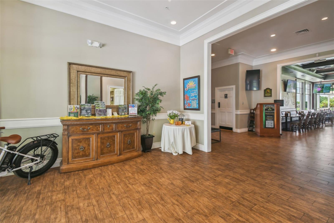
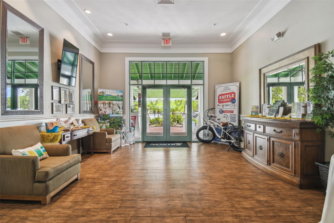
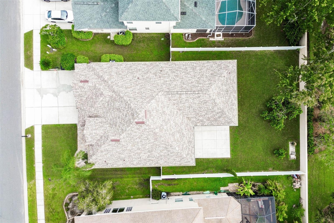
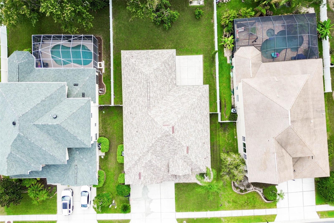
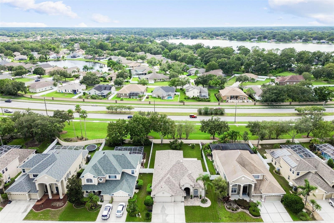
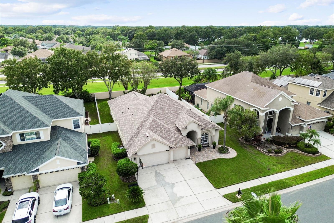
- MLS#: TB8423006 ( Residential )
- Street Address: 3609 Valencia Cove Court
- Viewed: 89
- Price: $529,900
- Price sqft: $169
- Waterfront: No
- Year Built: 2003
- Bldg sqft: 3138
- Bedrooms: 4
- Total Baths: 3
- Full Baths: 3
- Days On Market: 33
- Additional Information
- Geolocation: 28.2092 / -82.4335
- County: PASCO
- City: LAND O LAKES
- Zipcode: 34639
- Subdivision: Plantation Palms Ph 03d
- Elementary School: Lake Myrtle
- Middle School: Charles S. Rushe
- High School: Sunlake

- DMCA Notice
-
Description2024 new roof prime land o lakes location! Welcome to this beautifully maintained one story home in the sought after plantation palms golf course community. With a new roof (2024), remodeled spa inspired primary bath, and striking curb appeal, this 4 bed, 3 bath, 3 car garage + office/den is move in ready with over 2,500 sq ft of thoughtfully designed living space. Located in flood zone x, where flood insurance is typically optional rather than mandatory. The open floor plan is filled with natural daylight, showcasing a bright kitchen with island, snack bar, oversized pantry, and inviting eat in area. Multiple sliding glass doors extend the living space outdoors to a generous backyard highlighted by a mature fruit bearing avocado tree. The private primary suite offers two walk in closets and a spa style bath with dual vanities and an upgraded glass shower. Secondary bedrooms are enhanced by a flexible bonus space, while the oversized laundry room provides built ins and a utility sink. The plantation palms community adds incredible value with a low hoa, no cdds, and its own golf course offering memberships for every budget, a pro shop, banquet hall, and the popular mulligans restaurant & bar. This prime location puts you minutes from shopping, dining, retail, grocery stores, recreation, and just ~30 minutes to tampa international airport. Homes like this are rare, schedule your showing today! Buyer to verify all information, including measurements, hoa fees, cdd status, flood zone designation, school zones, and feature list.
Property Location and Similar Properties
All
Similar
Features
Appliances
- Cooktop
- Dishwasher
- Electric Water Heater
- Microwave
- Refrigerator
- Water Softener
Association Amenities
- Clubhouse
Home Owners Association Fee
- 378.93
Home Owners Association Fee Includes
- Management
Association Name
- Jimena Solache
Association Phone
- 813-341-0943
Builder Name
- Ryland Homes
Carport Spaces
- 0.00
Close Date
- 0000-00-00
Cooling
- Central Air
Country
- US
Covered Spaces
- 0.00
Exterior Features
- Private Mailbox
- Rain Gutters
- Sidewalk
- Sliding Doors
Fencing
- Vinyl
Flooring
- Hardwood
- Tile
Furnished
- Unfurnished
Garage Spaces
- 3.00
Heating
- Central
High School
- Sunlake High School-PO
Insurance Expense
- 0.00
Interior Features
- Ceiling Fans(s)
- Chair Rail
- Crown Molding
Legal Description
- PLANTATION PALMS PHASE THREE-D PB 41 PG 072 LOT 8 OR 7637 PG 1662 OR 9112 PG 3352
Levels
- One
Living Area
- 2518.00
Lot Features
- Landscaped
- Near Golf Course
- Sidewalk
- Street Dead-End
- Paved
Middle School
- Charles S. Rushe Middle-PO
Area Major
- 34639 - Land O Lakes
Net Operating Income
- 0.00
Occupant Type
- Vacant
Open Parking Spaces
- 0.00
Other Expense
- 0.00
Parcel Number
- 20-26-19-0110-00000-0080
Pets Allowed
- Yes
Property Type
- Residential
Roof
- Shingle
School Elementary
- Lake Myrtle Elementary-PO
Sewer
- Public Sewer
Tax Year
- 2024
Township
- 26S
Utilities
- Cable Connected
- Electricity Connected
- Public
- Sewer Connected
- Underground Utilities
- Water Connected
Views
- 89
Virtual Tour Url
- https://www.propertypanorama.com/instaview/stellar/TB8423006
Water Source
- Public
Year Built
- 2003
Zoning Code
- MPUD
Listings provided courtesy of The Hernando County Association of Realtors MLS.
The information provided by this website is for the personal, non-commercial use of consumers and may not be used for any purpose other than to identify prospective properties consumers may be interested in purchasing.Display of MLS data is usually deemed reliable but is NOT guaranteed accurate.
Datafeed Last updated on October 8, 2025 @ 12:00 am
©2006-2025 brokerIDXsites.com - https://brokerIDXsites.com
Sign Up Now for Free!X
Call Direct: Brokerage Office: Mobile: 352.293.1191
Registration Benefits:
- New Listings & Price Reduction Updates sent directly to your email
- Create Your Own Property Search saved for your return visit.
- "Like" Listings and Create a Favorites List
* NOTICE: By creating your free profile, you authorize us to send you periodic emails about new listings that match your saved searches and related real estate information.If you provide your telephone number, you are giving us permission to call you in response to this request, even if this phone number is in the State and/or National Do Not Call Registry.
Already have an account? Login to your account.



