Contact Guy Grant
Schedule A Showing
Request more information
- Home
- Property Search
- Search results
- 7638 Deedra Circle, PORT RICHEY, FL 34668
Property Photos
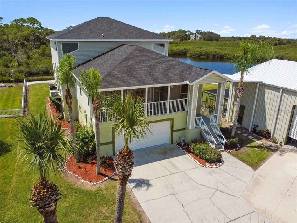

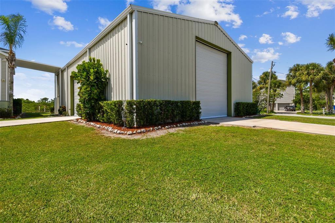
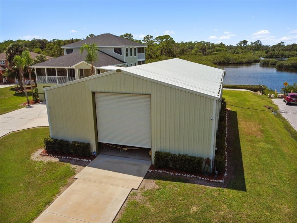
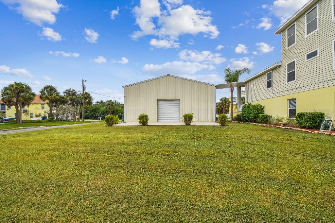
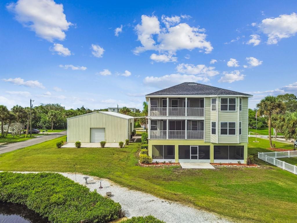
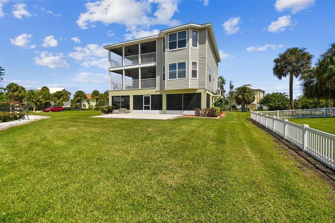
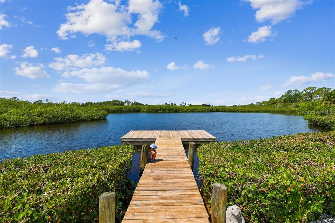
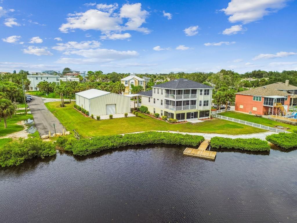
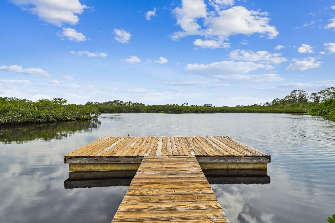
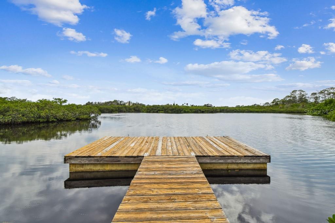
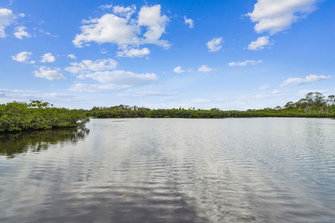
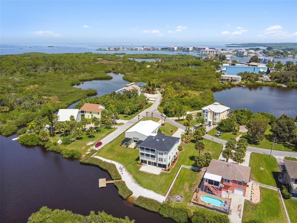
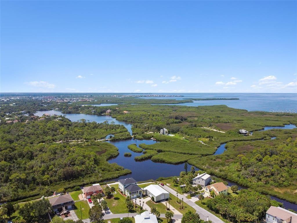
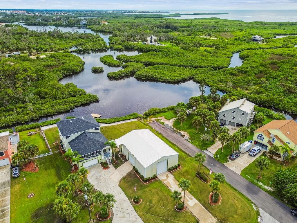
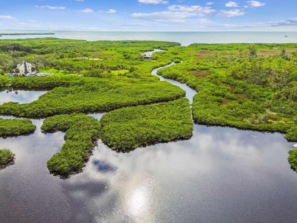
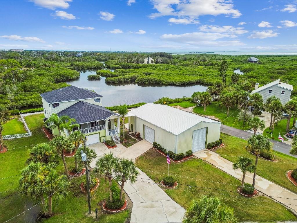
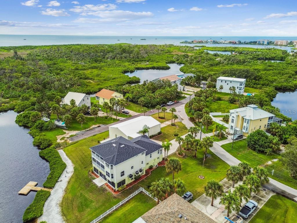
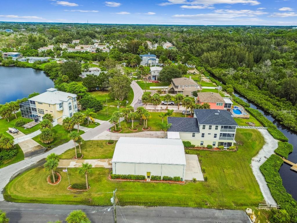
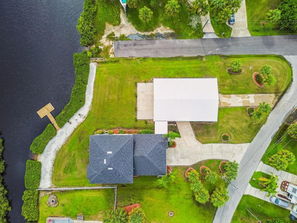
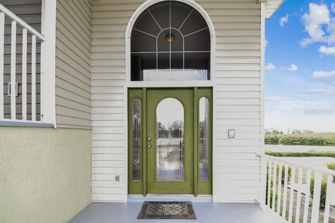
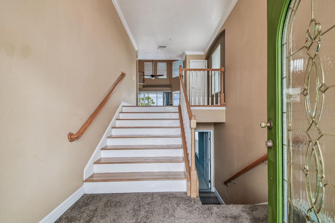
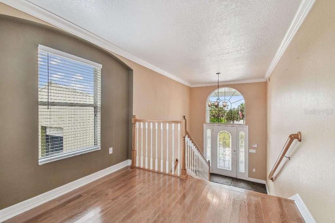
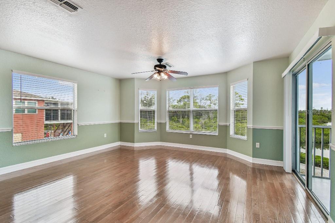
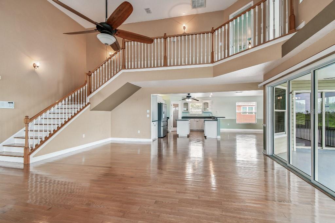
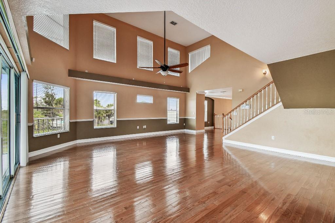
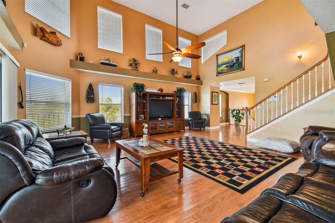
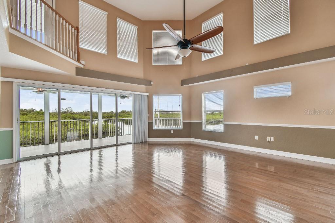
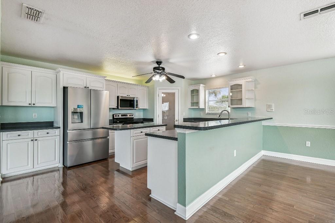
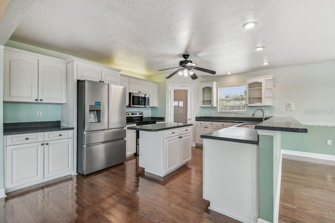
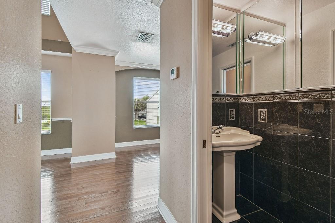
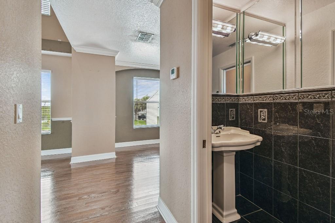
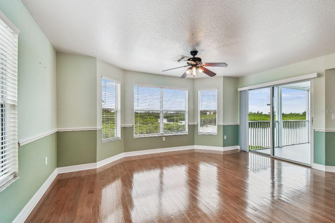
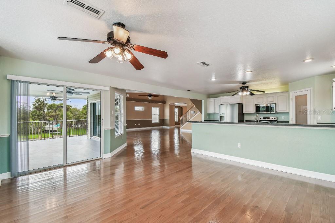
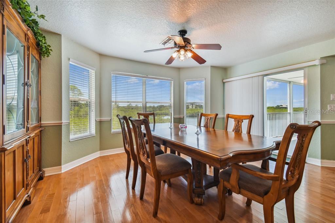
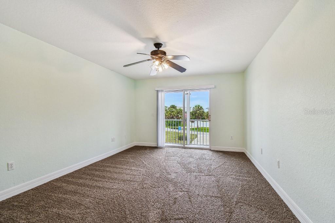
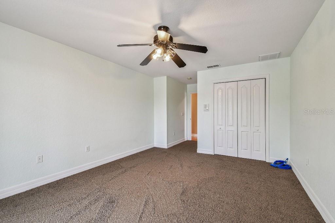
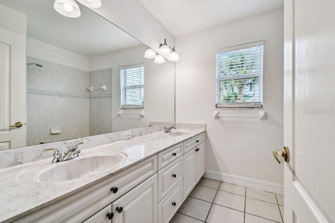
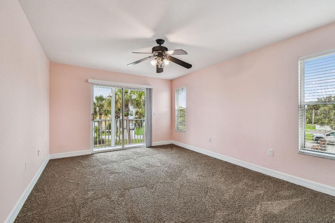
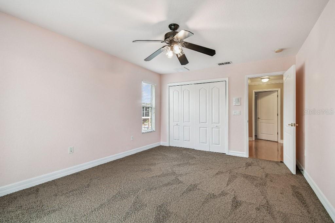
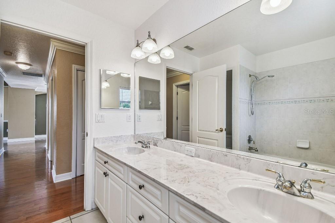
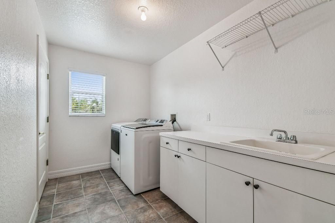
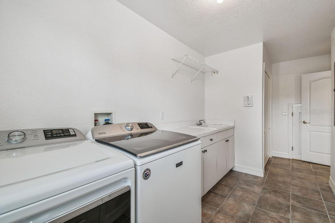
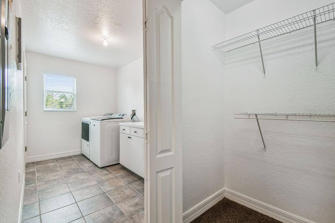
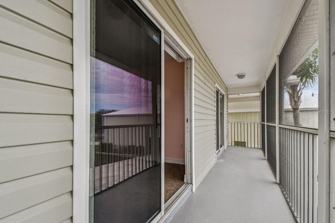
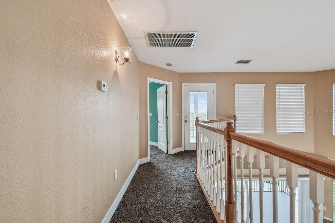
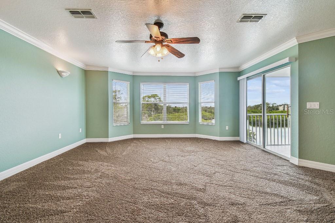
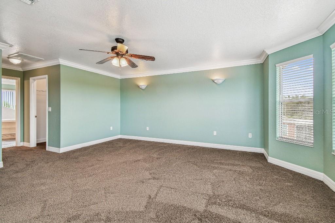
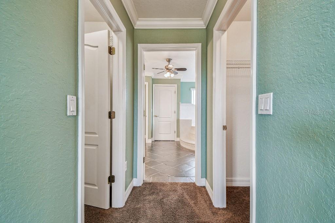
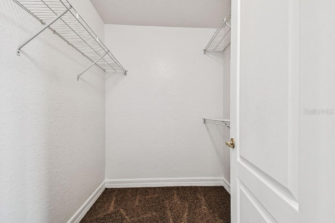
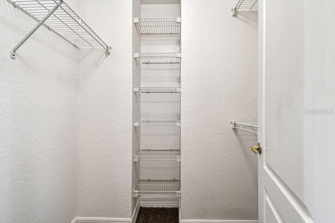
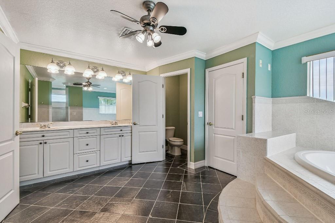
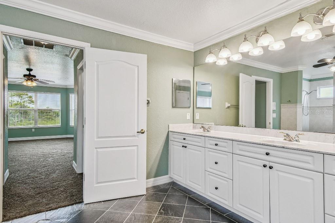
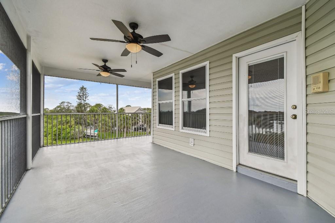
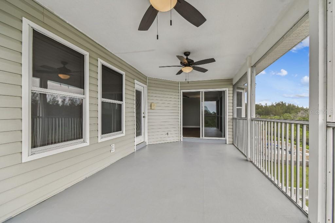
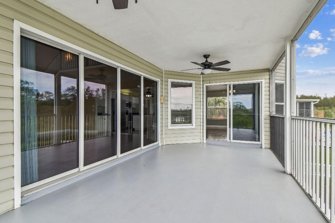
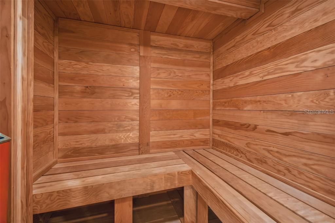
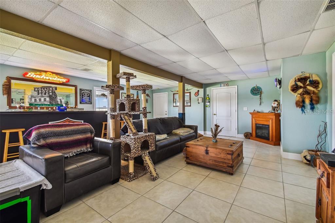
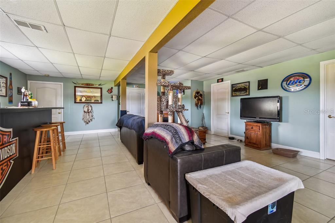
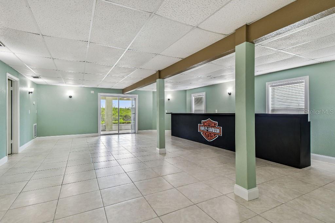
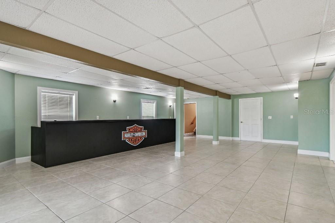
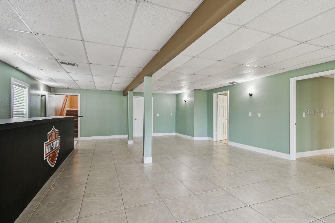
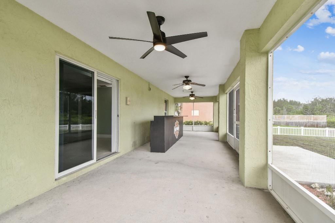
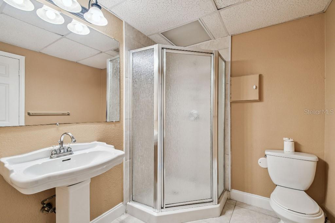
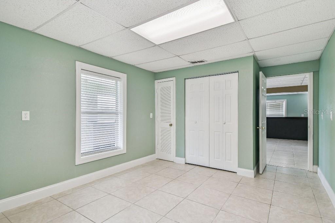
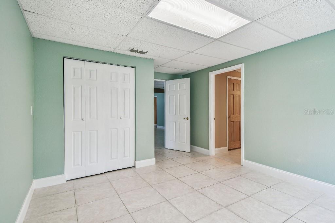
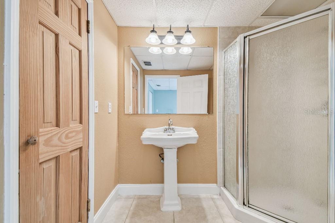
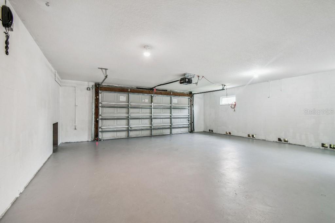
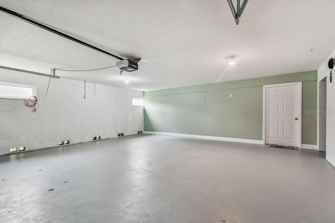
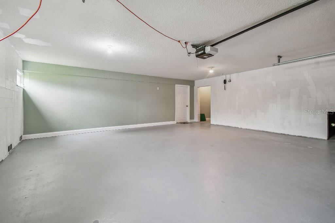
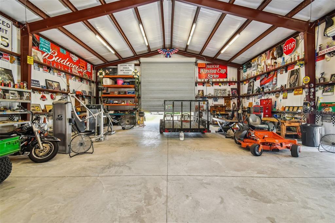
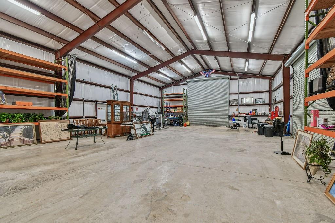
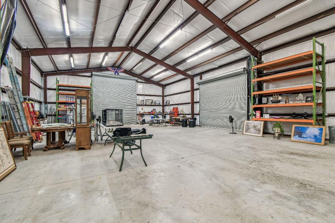
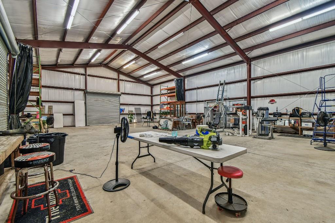
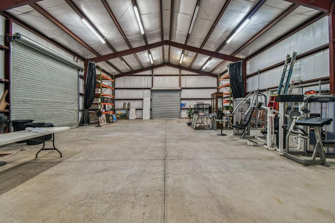
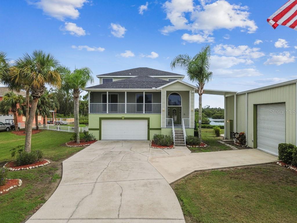
- MLS#: TB8422835 ( Residential )
- Street Address: 7638 Deedra Circle
- Viewed: 27
- Price: $1,100,000
- Price sqft: $120
- Waterfront: Yes
- Wateraccess: Yes
- Waterfront Type: Bayou,Canal - Saltwater,Canal Front,Gulf/Ocean,Lagoon
- Year Built: 2003
- Bldg sqft: 9188
- Bedrooms: 5
- Total Baths: 4
- Full Baths: 3
- 1/2 Baths: 1
- Garage / Parking Spaces: 2
- Days On Market: 33
- Additional Information
- Geolocation: 28.2681 / -82.7362
- County: PASCO
- City: PORT RICHEY
- Zipcode: 34668
- Subdivision: Lake To Gulf Estates
- Provided by: FLAT FEE MLS REALTY
- Contact: Stephen Hachey
- 813-642-6030

- DMCA Notice
-
DescriptionWelcome to this executive style waterfront home offering luxury, function, and true Florida Gulf Coast living. With 5 spacious bedrooms and 4 full bathrooms, this residence is designed for comfort, entertaining, and enjoying life on the water. Inside, youll find an open and airy floor plan filled with natural light and serene water views. The kitchen provides ample space for cooking and gathering, while multiple living areas make this home ideal for family and guests. The expansive primary suite offers a private retreat with its own en suite bath. Screen Porches 1364 sq. ft Step outside to your backyard oasis where direct Gulf access awaits. This property features its own private boat ramp and dock, perfect for launching your boat, fishing, or taking in breathtaking sunsets. Adding to its uniqueness is a 40x60 red iron steel building, ideal for boat or RV storage, a workshop, or additional space for hobbies. Combining executive living with rare waterfront amenities, this home delivers the ultimate Florida lifestyleboating, fishing, entertaining, and relaxing, all from the comfort of your own property. Conveniently located near shopping, dining, and world famous Gulf beaches.
Property Location and Similar Properties
All
Similar
Features
Waterfront Description
- Bayou
- Canal - Saltwater
- Canal Front
- Gulf/Ocean
- Lagoon
Accessibility Features
- Accessible Approach with Ramp
- Accessible Bedroom
- Accessible Closets
- Accessible Common Area
- Accessible Doors
- Accessible Electrical and Environmental Controls
- Accessible Elevator Installed
- Accessible Entrance
- Accessible Full Bath
- Visitor Bathroom
- Accessible Hallway(s)
- Accessible Kitchen
- Accessible Kitchen Appliances
- Accessible Central Living Area
- Accessible Stairway
- Accessible Washer/Dryer
Appliances
- Dishwasher
- Disposal
- Dryer
- Electric Water Heater
- Exhaust Fan
- Freezer
- Ice Maker
- Microwave
- Range
- Range Hood
- Refrigerator
- Washer
Home Owners Association Fee
- 0.00
Basement
- Other
Carport Spaces
- 0.00
Close Date
- 0000-00-00
Cooling
- Central Air
Country
- US
Covered Spaces
- 0.00
Exterior Features
- Balcony
- Lighting
- Rain Gutters
- Sauna
- Sliding Doors
- Storage
Flooring
- Carpet
- Ceramic Tile
- Hardwood
- Marble
- Tile
- Slate
- Vinyl
- Wood
Furnished
- Unfurnished
Garage Spaces
- 2.00
Heating
- Electric
- Exhaust Fan
Insurance Expense
- 0.00
Interior Features
- Built-in Features
- Cathedral Ceiling(s)
- Ceiling Fans(s)
- Crown Molding
- Dry Bar
- Eat-in Kitchen
- High Ceilings
- Kitchen/Family Room Combo
- L Dining
- Living Room/Dining Room Combo
- Open Floorplan
- Sauna
- Solid Surface Counters
- Solid Wood Cabinets
- Thermostat
- Vaulted Ceiling(s)
- Walk-In Closet(s)
- Window Treatments
Legal Description
- LAKE TO GULF ESTATES PB 4 PG 93 & PB 5 PG 123 LOTS 9 & 10 BLK C LESS & EXC THE FOLL DESC PORTION THEREOF: COM AT MOST SWLY COR OF LOT 10 BLOCK C AKA SELY COR LOF LOT 8 BLK D LAKE TO GULF ESTATES OF PORT RICHEY FOR POB TH ALG BDY LN OF LOT 10 & LOT 9 NORTH 12.5 FT TO SLY R/W LN OF DALE LN TH ALG ARC CV CNCV N RAD 30 FT CHD BRG & DIST 83DEG35'E 6.36 FT TH S03DEG45'05"W 13.62 FT ALG SLY BDY LN OF SAID LOT 10 N85DEG37'31"W 5.45 FT TO POB OR 7679 PG 1589 OR 9174 PG 3146
Levels
- Three Or More
Living Area
- 4640.00
Lot Features
- Conservation Area
- Corner Lot
- Flood Insurance Required
- FloodZone
- City Limits
- In County
- Level
- Near Marina
- Near Public Transit
- Oversized Lot
- Street Brick
- Street Dead-End
- Paved
Area Major
- 34668 - Port Richey
Net Operating Income
- 0.00
Occupant Type
- Vacant
Open Parking Spaces
- 0.00
Other Expense
- 0.00
Other Structures
- Other
- Storage
- Workshop
Parcel Number
- 16-25-31-007.0-00C.00-009.0
Parking Features
- Boat
- Covered
- Driveway
- Garage Door Opener
- Garage Faces Rear
- Garage Faces Side
- Golf Cart Garage
- Golf Cart Parking
- Guest
- Off Street
- Other
- Oversized
- Parking Pad
- RV Carport
- Garage
- Workshop in Garage
Property Type
- Residential
Roof
- Shingle
Sewer
- Public Sewer
Tax Year
- 2024
Township
- 25S
Utilities
- BB/HS Internet Available
- Cable Available
- Cable Connected
- Fiber Optics
- Fire Hydrant
- Sewer Connected
- Underground Utilities
- Water Available
View
- Trees/Woods
- Water
Views
- 27
Virtual Tour Url
- https://www.propertypanorama.com/instaview/stellar/TB8422835
Water Source
- Canal/Lake For Irrigation
- Public
Year Built
- 2003
Zoning Code
- R1
Listings provided courtesy of The Hernando County Association of Realtors MLS.
The information provided by this website is for the personal, non-commercial use of consumers and may not be used for any purpose other than to identify prospective properties consumers may be interested in purchasing.Display of MLS data is usually deemed reliable but is NOT guaranteed accurate.
Datafeed Last updated on October 8, 2025 @ 12:00 am
©2006-2025 brokerIDXsites.com - https://brokerIDXsites.com
Sign Up Now for Free!X
Call Direct: Brokerage Office: Mobile: 352.293.1191
Registration Benefits:
- New Listings & Price Reduction Updates sent directly to your email
- Create Your Own Property Search saved for your return visit.
- "Like" Listings and Create a Favorites List
* NOTICE: By creating your free profile, you authorize us to send you periodic emails about new listings that match your saved searches and related real estate information.If you provide your telephone number, you are giving us permission to call you in response to this request, even if this phone number is in the State and/or National Do Not Call Registry.
Already have an account? Login to your account.



