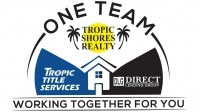Contact Guy Grant
Schedule A Showing
Request more information
- Home
- Property Search
- Search results
- 1529 Larkin Road, Spring Hill, FL 34608
Property Photos
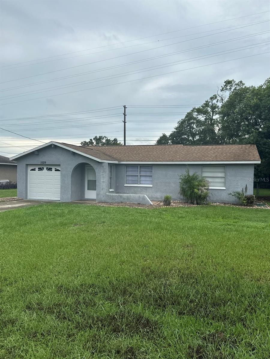

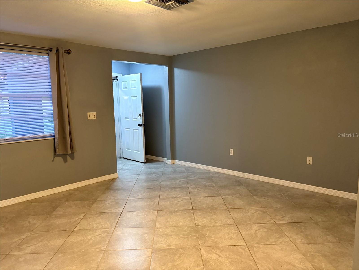
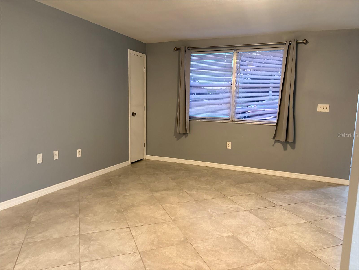
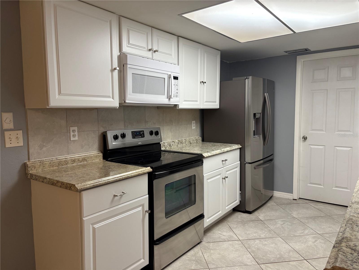
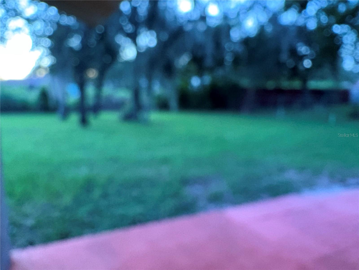
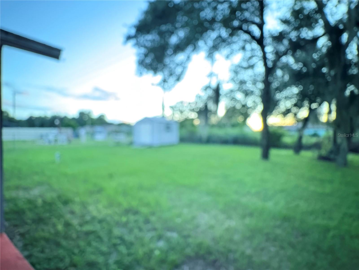
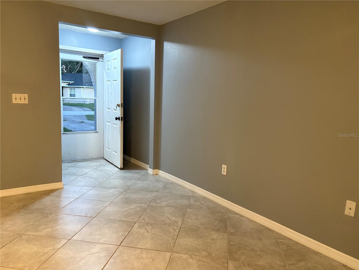
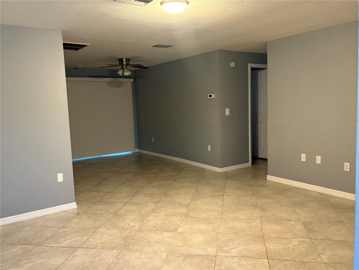
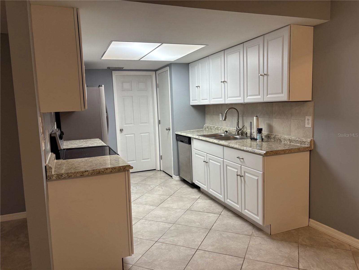
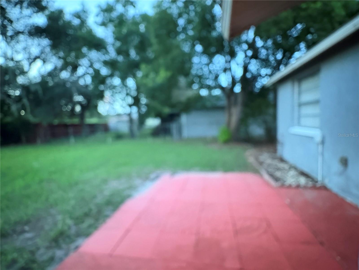
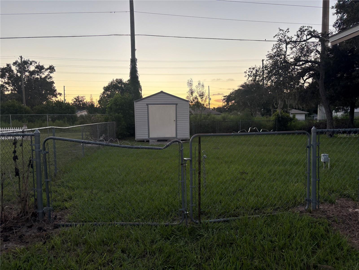
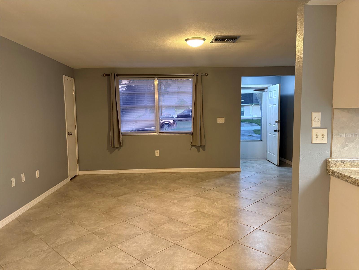
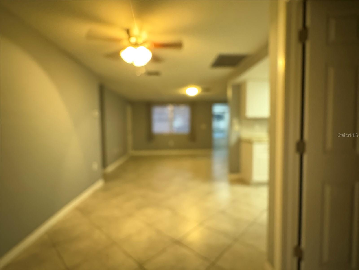
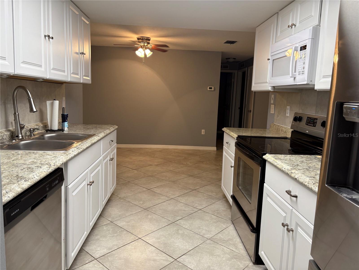
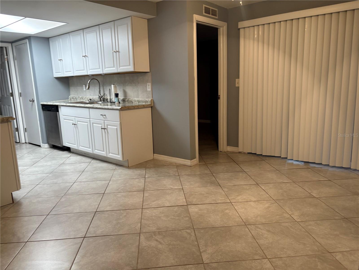
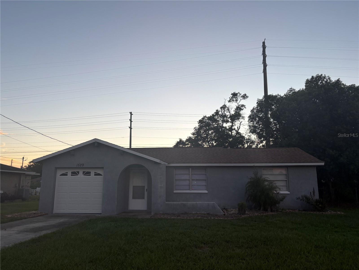
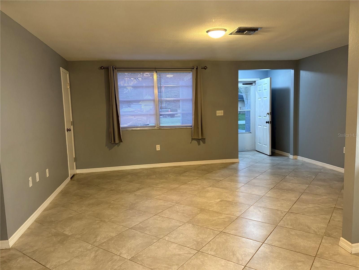
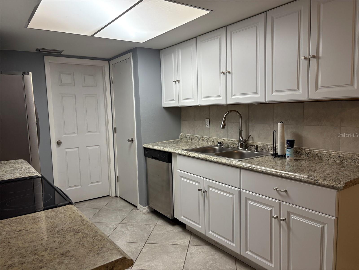
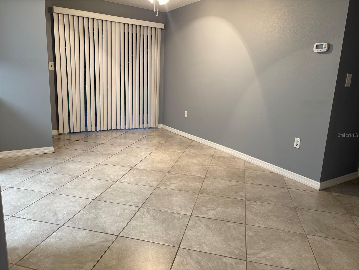
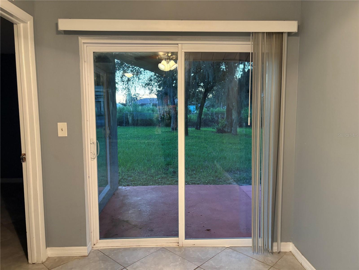
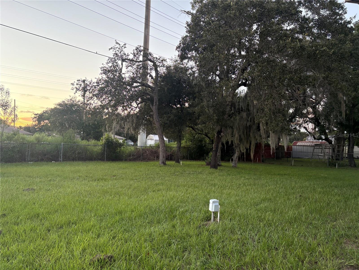
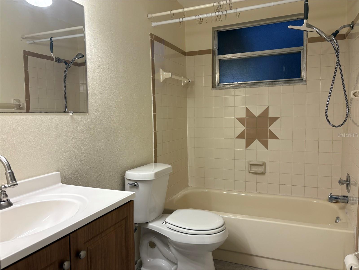
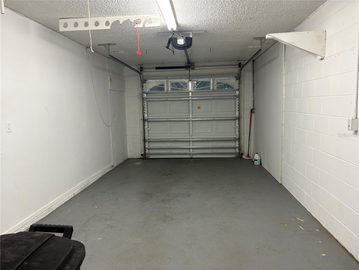
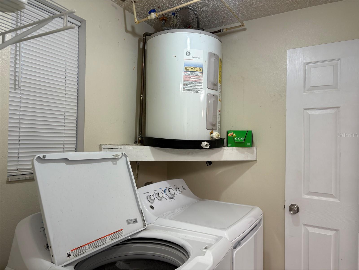
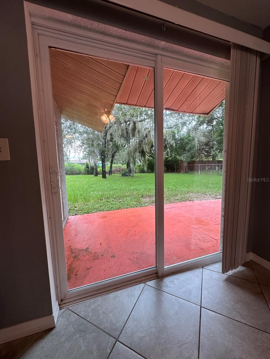
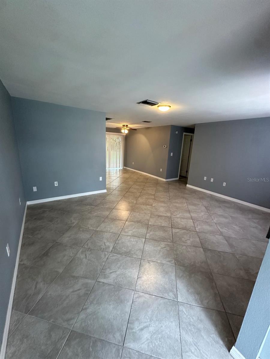
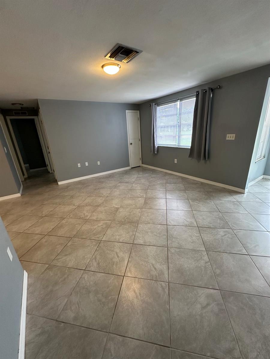
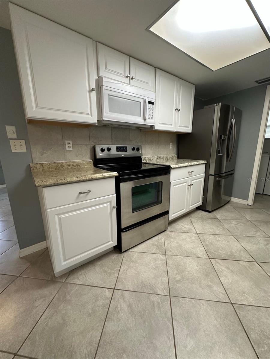
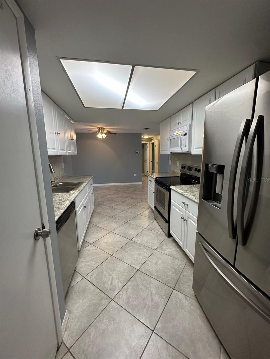
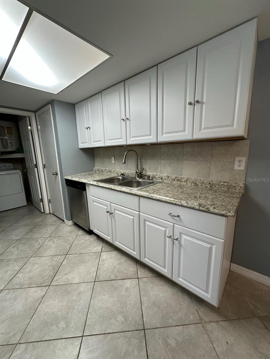
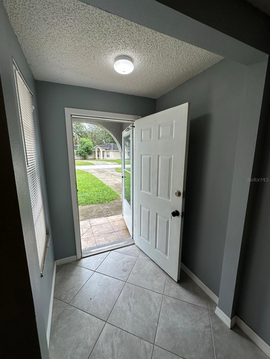
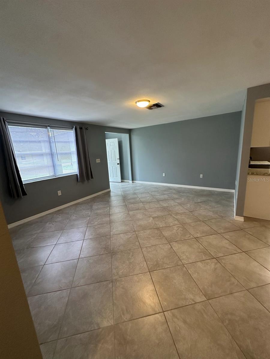
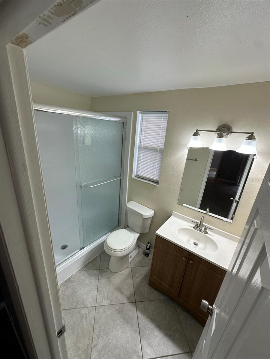
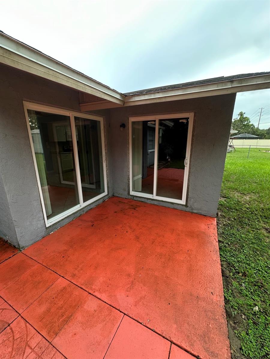
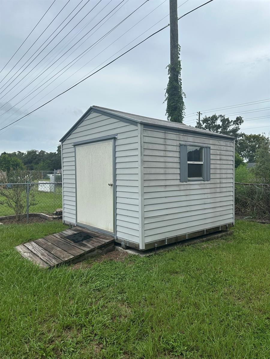
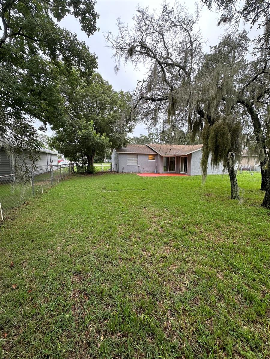
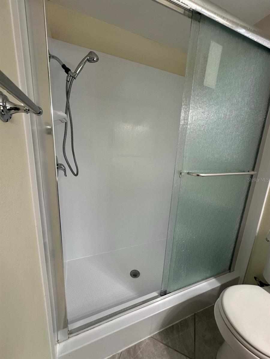
- MLS#: TB8421798 ( Residential Lease )
- Street Address: 1529 Larkin Road
- Viewed: 61
- Price: $1,750
- Price sqft: $1
- Waterfront: No
- Year Built: 1980
- Bldg sqft: 1569
- Bedrooms: 3
- Total Baths: 2
- Full Baths: 2
- Garage / Parking Spaces: 1
- Days On Market: 53
- Additional Information
- Geolocation: 28.4496 / -82.5639
- County: HERNANDO
- City: Spring Hill
- Zipcode: 34608
- Subdivision: Spring Hill
- Provided by: REST EASY REALTY POWERED BY SELLSTATE
- Contact: Gina Marie Holm
- 813-546-5846

- DMCA Notice
-
DescriptionMOVE in READY home for LEASE is IMMEDIATELY Available! You do not want to miss this charm filled, updated 3 bedroom, 2 bathroom home, centrally located in Spring Hill. Offering 1,230 square feet of heated living space and 1,560 square feet under roof, this split floor plan features an updated kitchen with new cabinets, stainless steel appliances, and tile flooring laid on a 45 degree angle for a unique and stylish touch. Spacious Great room is OPEN to Dining area with sliding doors to BACK PATIO. Lush backyard has room to roam! One car garage with painted floor and door to kitchen. The home has been well maintained with numerous recent upgrades including a roof (2017), garage door (2017), detached shed (2018), irrigation system (2018), HVAC (2020), updated front door (2020). Washer and Dryer convey and its move in ready and perfectly suited for comfortable living, nestled in a residential neighborhood with easy access to shopping, schools, medical facilities and highways to commute to Orlando, Tampa, Airports and the Beaches! This home is available UNFURNISHED. First months rent, last months rent, and security deposit are required at lease signing. One small pet under 20 lbs is welcome with owner approval. Dont miss this opportunity to lease a lovingly cared for home in a convenient and quiet Spring Hill location. CALL TODAY!
Property Location and Similar Properties
All
Similar
Features
Appliances
- Dishwasher
- Dryer
- Electric Water Heater
- Microwave
- Range
- Refrigerator
- Washer
Home Owners Association Fee
- 0.00
Carport Spaces
- 0.00
Close Date
- 0000-00-00
Cooling
- Central Air
Country
- US
Covered Spaces
- 0.00
Flooring
- Tile
Furnished
- Unfurnished
Garage Spaces
- 1.00
Heating
- Central
- Electric
Insurance Expense
- 0.00
Interior Features
- Ceiling Fans(s)
- Open Floorplan
- Solid Surface Counters
- Split Bedroom
- Thermostat
Levels
- One
Living Area
- 1230.00
Lot Features
- In County
- Landscaped
- Paved
Area Major
- 34608 - Spring Hill/Brooksville
Net Operating Income
- 0.00
Occupant Type
- Owner
Open Parking Spaces
- 0.00
Other Expense
- 0.00
Owner Pays
- None
Parcel Number
- R32-323-17-5080-0397-0040
Parking Features
- Driveway
- Garage Door Opener
Pets Allowed
- Cats OK
- Dogs OK
- Number Limit
- Size Limit
- Yes
Property Type
- Residential Lease
Sewer
- Public Sewer
Utilities
- Cable Connected
- Electricity Available
- Sewer Connected
- Water Connected
Views
- 61
Virtual Tour Url
- https://www.tourfactory.com/idxr3227006
Water Source
- Public
Year Built
- 1980
Listings provided courtesy of The Hernando County Association of Realtors MLS.
The information provided by this website is for the personal, non-commercial use of consumers and may not be used for any purpose other than to identify prospective properties consumers may be interested in purchasing.Display of MLS data is usually deemed reliable but is NOT guaranteed accurate.
Datafeed Last updated on October 26, 2025 @ 12:00 am
©2006-2025 brokerIDXsites.com - https://brokerIDXsites.com
Sign Up Now for Free!X
Call Direct: Brokerage Office: Mobile: 352.293.1191
Registration Benefits:
- New Listings & Price Reduction Updates sent directly to your email
- Create Your Own Property Search saved for your return visit.
- "Like" Listings and Create a Favorites List
* NOTICE: By creating your free profile, you authorize us to send you periodic emails about new listings that match your saved searches and related real estate information.If you provide your telephone number, you are giving us permission to call you in response to this request, even if this phone number is in the State and/or National Do Not Call Registry.
Already have an account? Login to your account.



