Contact Guy Grant
Schedule A Showing
Request more information
- Home
- Property Search
- Search results
- 30943 Parrot Reef Court, WESLEY CHAPEL, FL 33545
Property Photos
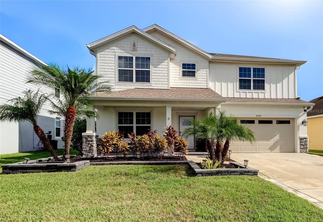

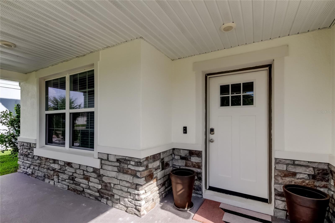
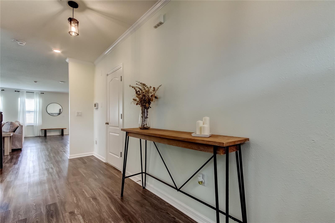
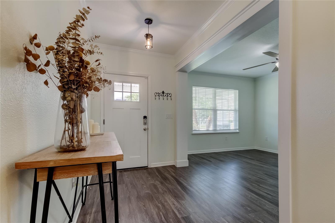
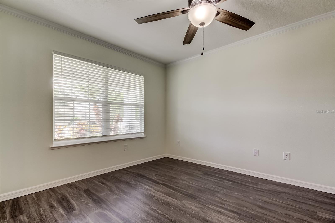
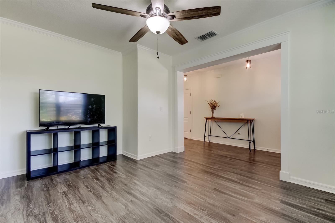
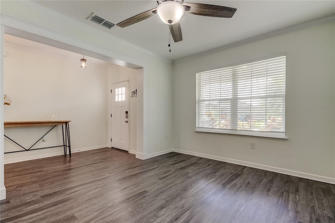
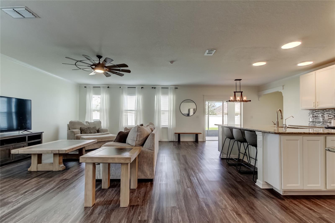
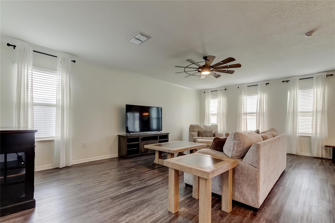
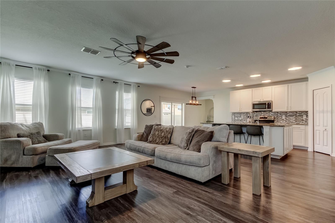
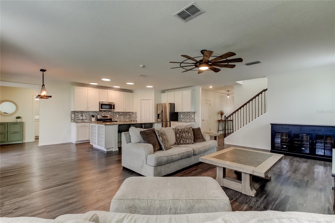
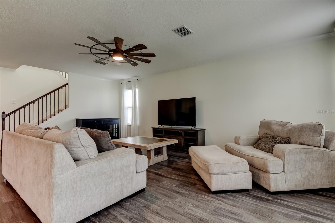
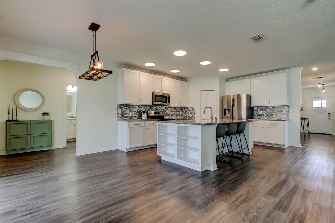
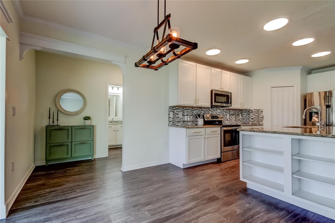
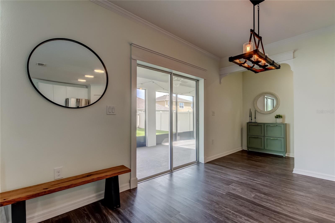
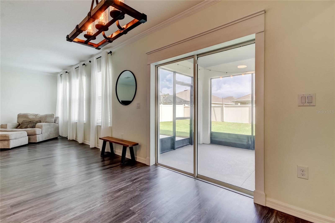
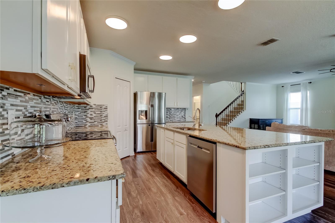
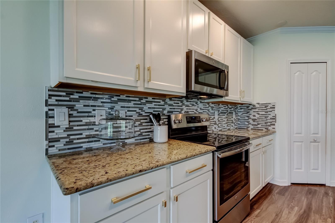
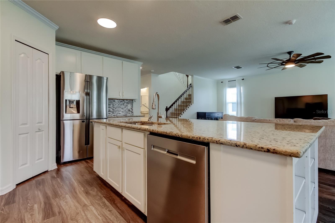
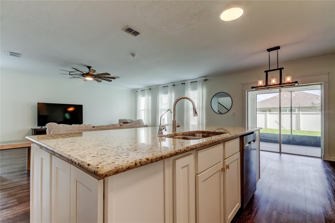
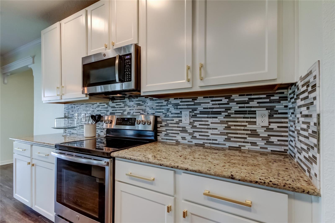
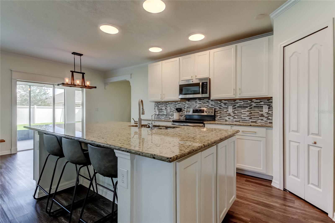
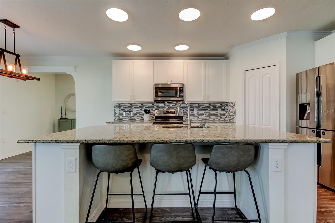
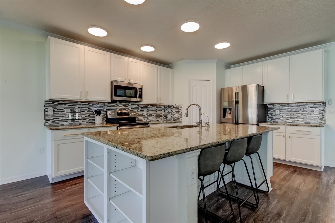
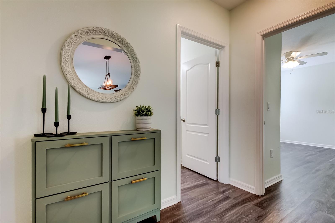
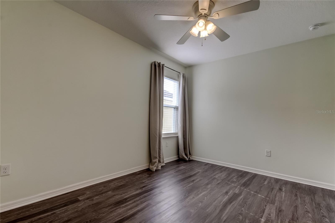
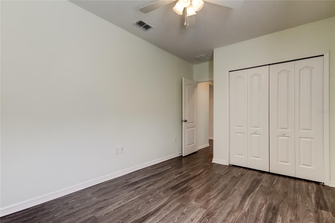
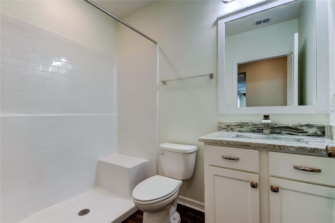
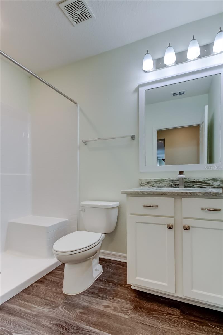
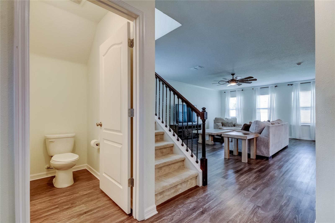
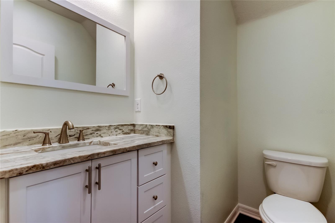
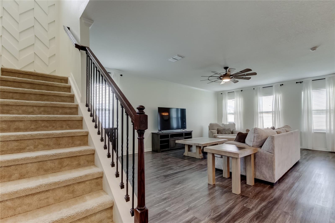
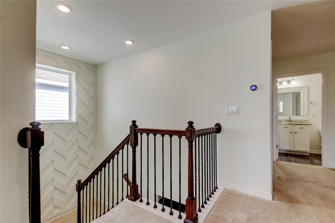
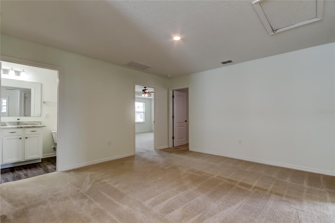
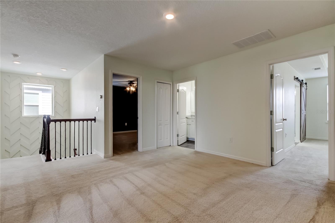
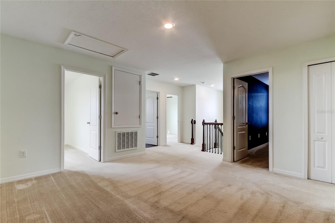
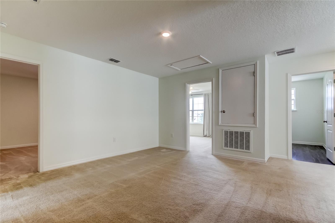
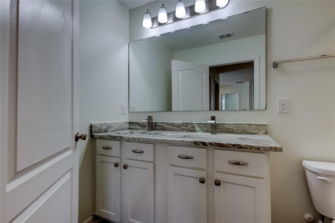
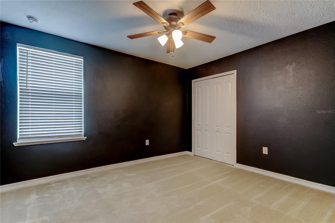
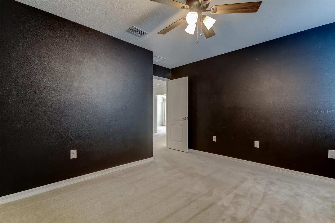
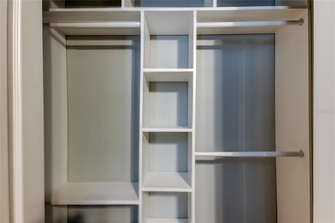
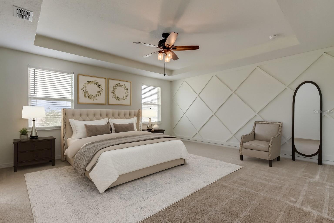
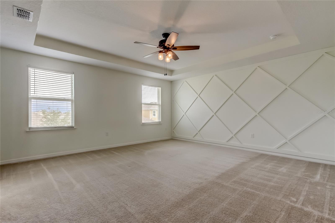
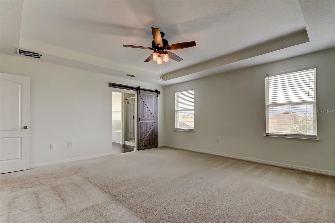
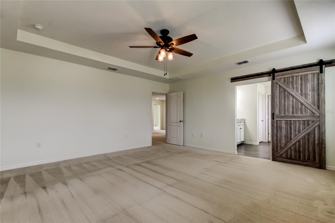
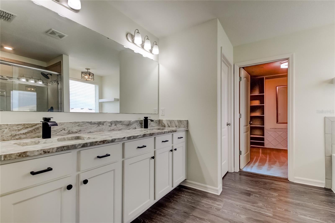
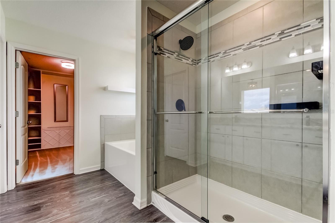
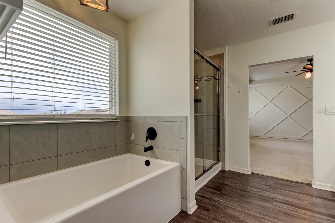
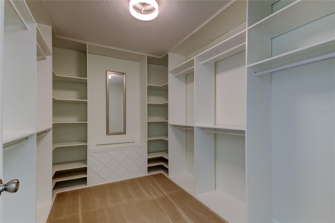
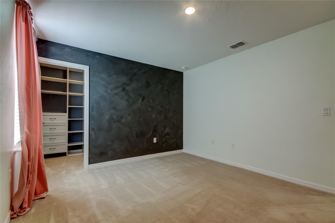
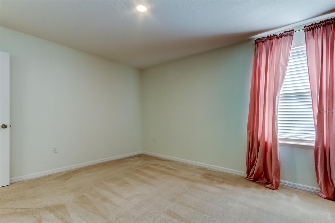
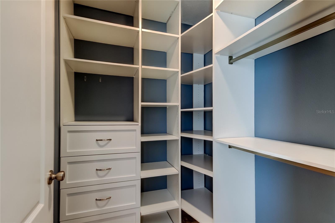
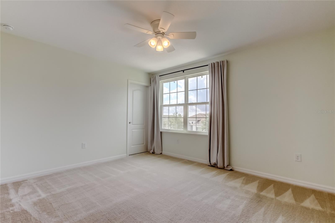
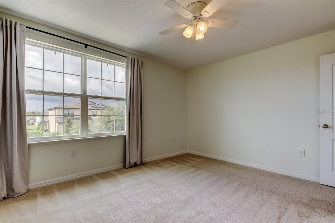
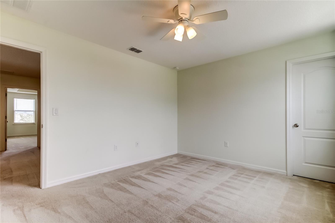
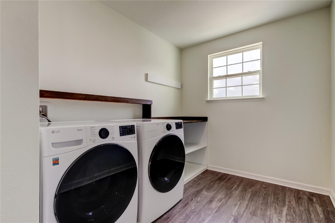
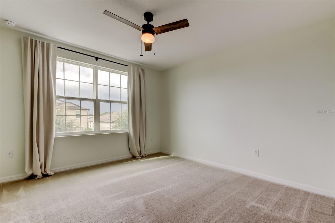
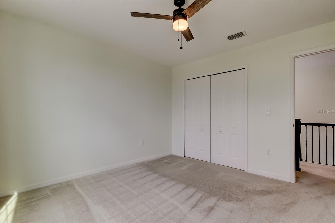
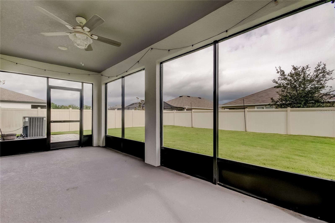
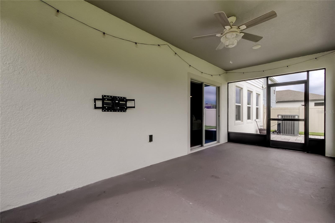
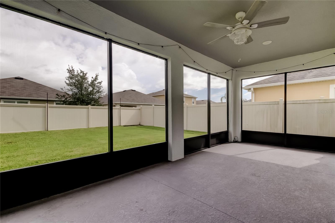
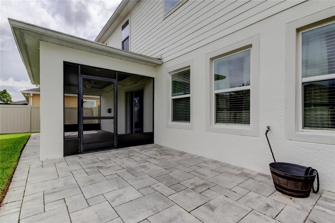
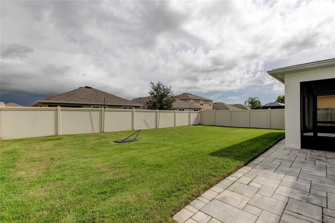
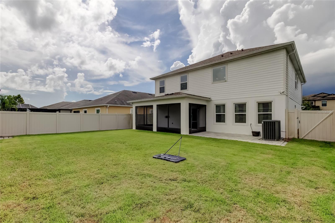
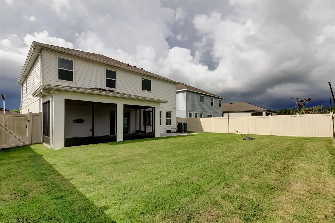
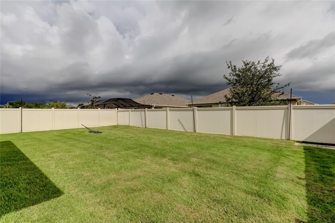
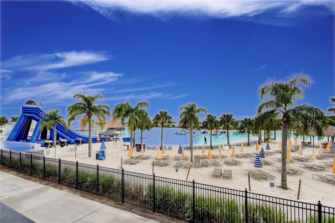
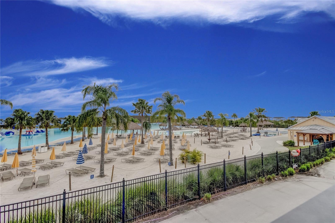
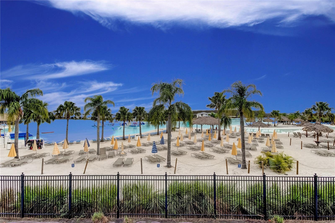
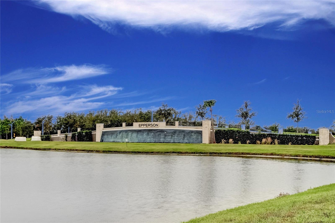
- MLS#: TB8421044 ( Residential )
- Street Address: 30943 Parrot Reef Court
- Viewed: 1
- Price: $665,000
- Price sqft: $171
- Waterfront: No
- Year Built: 2018
- Bldg sqft: 3886
- Bedrooms: 6
- Total Baths: 4
- Full Baths: 3
- 1/2 Baths: 1
- Garage / Parking Spaces: 2
- Days On Market: 2
- Additional Information
- Geolocation: 28.2705 / -82.3041
- County: PASCO
- City: WESLEY CHAPEL
- Zipcode: 33545
- Subdivision: Epperson Ranch South Ph 2h1
- Elementary School: Wesley Chapel
- Middle School: Thomas E Weightman
- High School: Wesley Chapel
- Provided by: RE/MAX ACTION FIRST OF FLORIDA
- Contact: Alison Connors
- 813-749-0875

- DMCA Notice
-
DescriptionWelcome to Lagoon Living in Epperson! This 6 bedroom + loft home offers space, style, and upgrades throughout. Fresh exterior paint, widened paver driveway, upgraded builder elevation, and tropical landscaping add great curb appeal. Inside, the open kitchen overlooks the dining and living areas and features 42" white cabinets with upgraded hardware, granite countertops, stainless steel appliances, custom backsplash, wood pantry shelving, and water filtration/softener with reverse osmosis. The interior is freshly painted with crown molding, accent walls, and luxury vinyl plank flooring. Flexible front room works as an office, playroom, or formal dining/living space, and theres a downstairs bedroom with full bathperfect for guests or multi generational living. Upstairs youll find 5 bedrooms, all with custom closets, plus a loft. The owners suite has a tray ceiling, barn door, walk in closet, and spa style bath with dual vanities, soaking tub, and walk in shower. Bathrooms have marble countertops. Outdoor living includes a covered lanai, extended paver patio, and spacious fenced yard. Added features: 50 amp power inlet box, transfer switch, and upgraded garage storage. Located in Epperson South, home of the nations first Crystal Lagoon with kayaking, paddle boarding, sandy beaches, live music, swim up bar, dog parks, golf cart paths, and resident only events. Close to great schools, shopping, dining, and just 35 minutes to downtown Tampa.
Property Location and Similar Properties
All
Similar
Features
Appliances
- Dishwasher
- Disposal
- Microwave
- Range
- Refrigerator
Association Amenities
- Playground
- Pool
Home Owners Association Fee
- 247.19
Home Owners Association Fee Includes
- Cable TV
- Internet
- Pool
Association Name
- BREEZE HOME
Association Phone
- 813-565-HOME
Builder Model
- CARLISLE
Builder Name
- MARONDA
Carport Spaces
- 0.00
Close Date
- 0000-00-00
Cooling
- Central Air
Country
- US
Covered Spaces
- 0.00
Exterior Features
- Hurricane Shutters
Flooring
- Carpet
- Vinyl
Garage Spaces
- 2.00
Heating
- Central
High School
- Wesley Chapel High-PO
Insurance Expense
- 0.00
Interior Features
- Ceiling Fans(s)
- Eat-in Kitchen
- Kitchen/Family Room Combo
- Living Room/Dining Room Combo
- Open Floorplan
- PrimaryBedroom Upstairs
- Stone Counters
- Thermostat
- Walk-In Closet(s)
Legal Description
- EPPERSON RANCH SOUTH PHASES 2H-1 & 2J-1 PB 76 PG 112 BLOCK 23 LOT 19
Levels
- Two
Living Area
- 3059.00
Middle School
- Thomas E Weightman Middle-PO
Area Major
- 33545 - Wesley Chapel
Net Operating Income
- 0.00
Occupant Type
- Vacant
Open Parking Spaces
- 0.00
Other Expense
- 0.00
Parcel Number
- 20-25-33-013.0-023.00-019.0
Parking Features
- Driveway
Pets Allowed
- Yes
Property Type
- Residential
Roof
- Shingle
School Elementary
- Wesley Chapel Elementary-PO
Sewer
- Public Sewer
Tax Year
- 2024
Township
- 25
Utilities
- BB/HS Internet Available
- Cable Available
- Electricity Connected
- Fiber Optics
- Natural Gas Connected
- Phone Available
- Sewer Connected
- Underground Utilities
- Water Connected
Virtual Tour Url
- https://www.propertypanorama.com/instaview/stellar/TB8421044
Water Source
- Public
Year Built
- 2018
Zoning Code
- MPUD
Listings provided courtesy of The Hernando County Association of Realtors MLS.
The information provided by this website is for the personal, non-commercial use of consumers and may not be used for any purpose other than to identify prospective properties consumers may be interested in purchasing.Display of MLS data is usually deemed reliable but is NOT guaranteed accurate.
Datafeed Last updated on August 28, 2025 @ 12:00 am
©2006-2025 brokerIDXsites.com - https://brokerIDXsites.com
Sign Up Now for Free!X
Call Direct: Brokerage Office: Mobile: 352.293.1191
Registration Benefits:
- New Listings & Price Reduction Updates sent directly to your email
- Create Your Own Property Search saved for your return visit.
- "Like" Listings and Create a Favorites List
* NOTICE: By creating your free profile, you authorize us to send you periodic emails about new listings that match your saved searches and related real estate information.If you provide your telephone number, you are giving us permission to call you in response to this request, even if this phone number is in the State and/or National Do Not Call Registry.
Already have an account? Login to your account.



