Contact Guy Grant
Schedule A Showing
Request more information
- Home
- Property Search
- Search results
- 4448 Northampton Drive, NEW PORT RICHEY, FL 34653
Property Photos
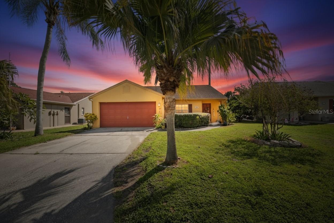

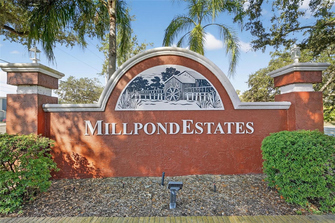
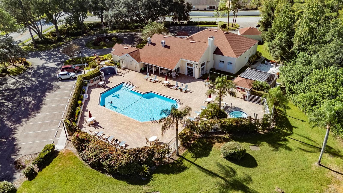
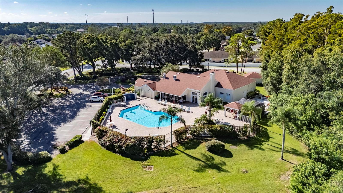
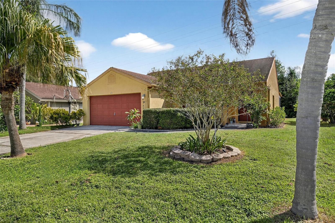
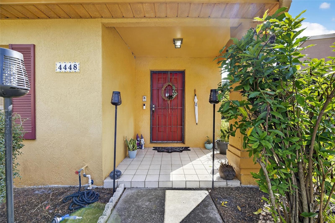
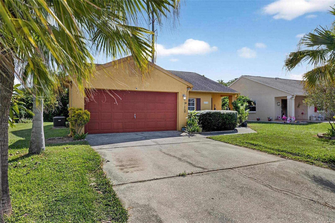
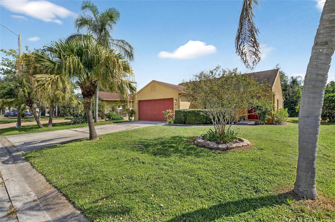
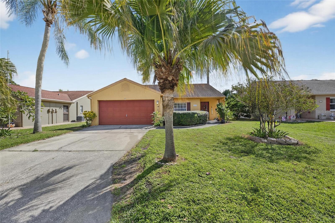
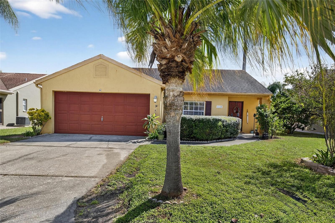
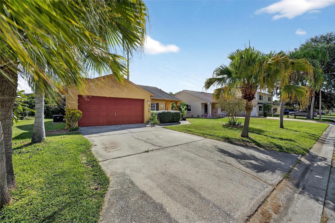
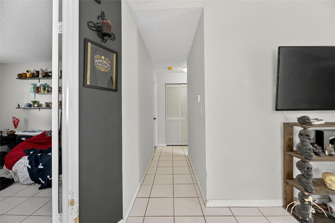
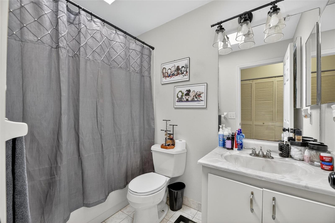
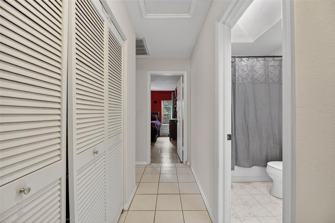
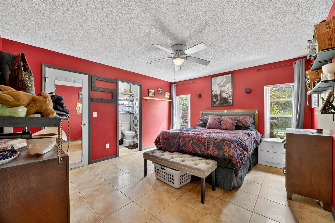
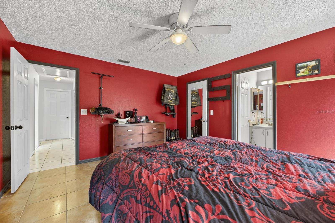
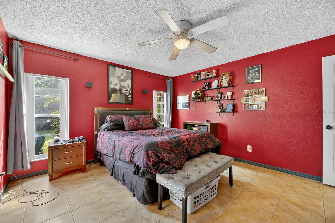
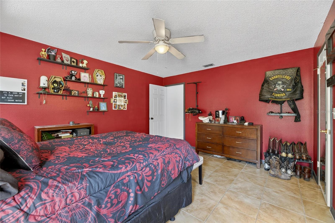
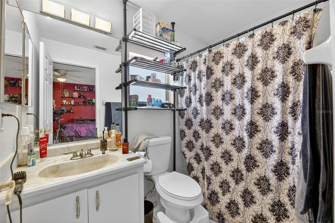
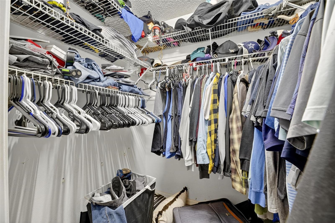
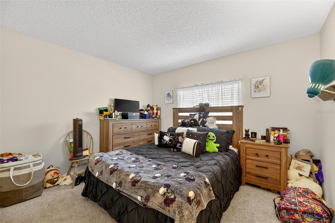
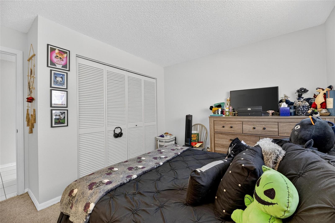
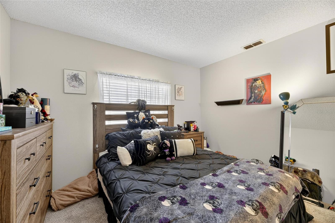
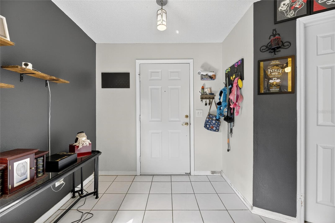
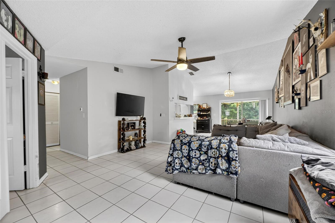
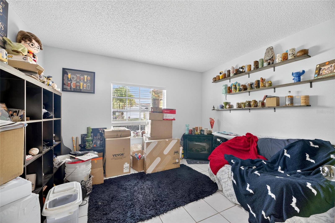
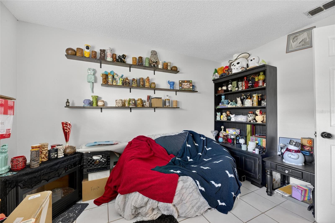
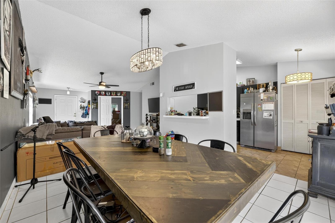
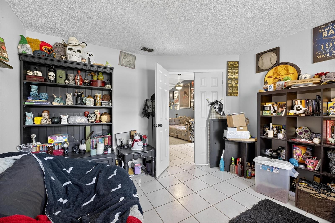
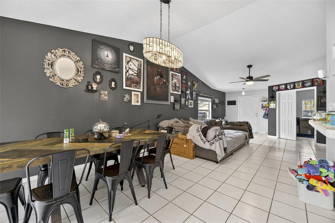
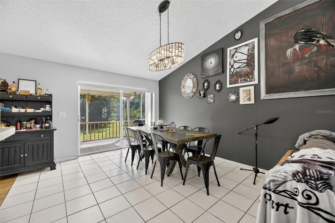
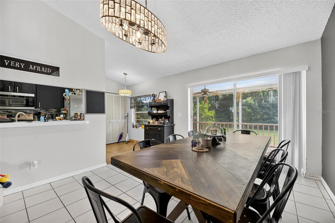
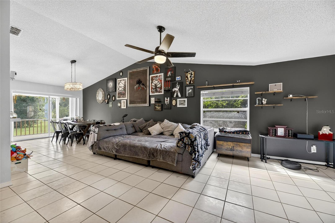
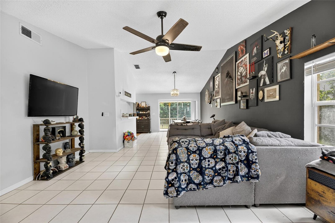
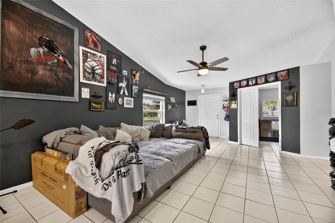
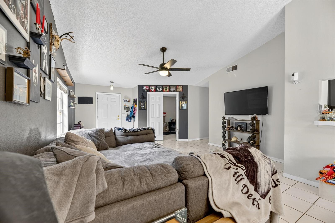
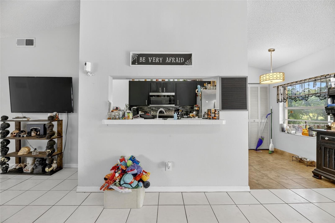
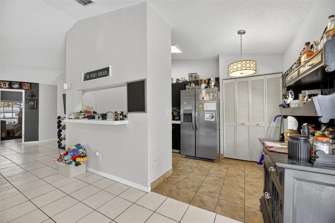
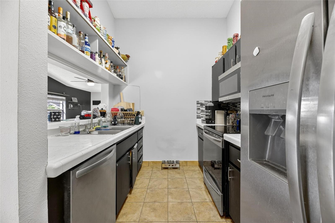
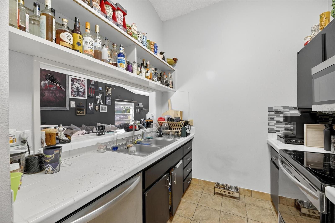
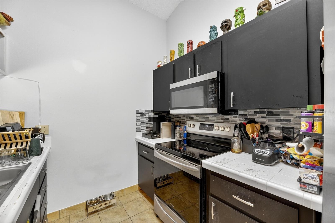
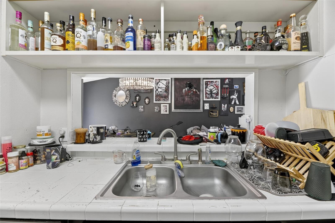
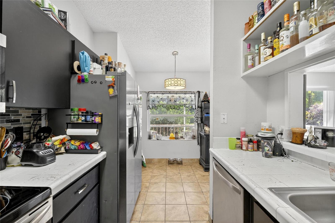
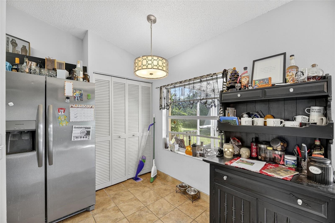
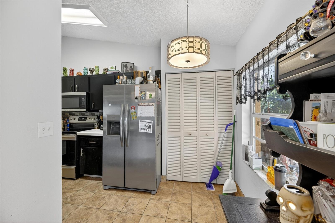
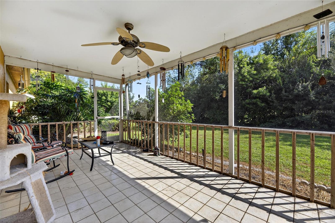
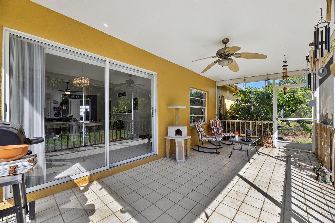
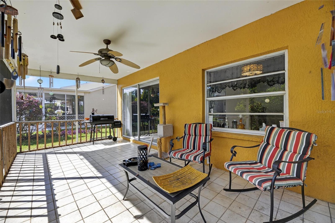
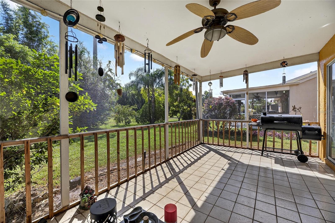
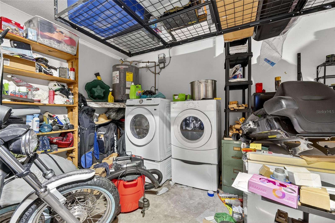
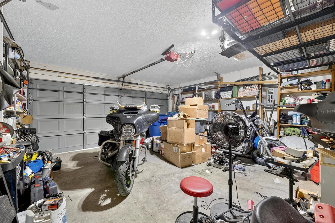
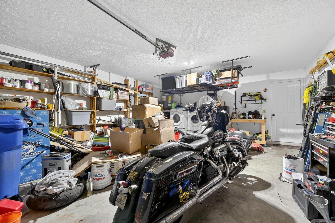
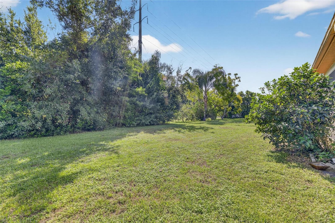
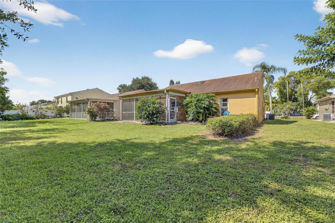
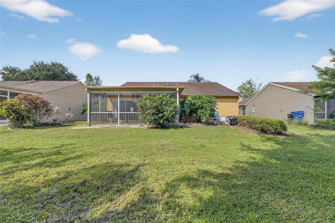
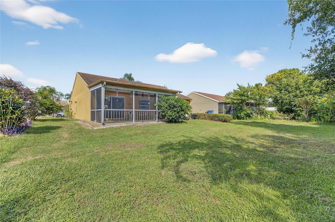
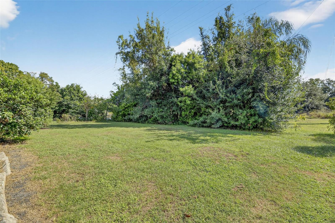
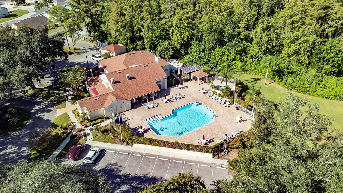
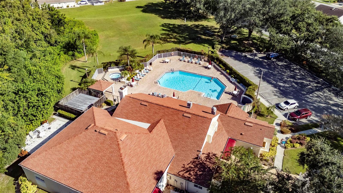
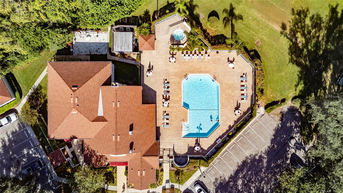
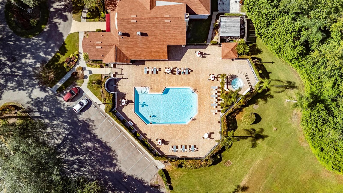
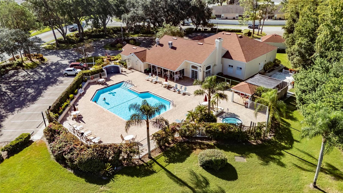
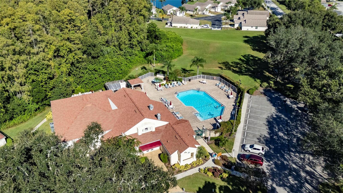
- MLS#: TB8420990 ( Residential )
- Street Address: 4448 Northampton Drive
- Viewed: 3
- Price: $290,000
- Price sqft: $145
- Waterfront: No
- Year Built: 1989
- Bldg sqft: 2000
- Bedrooms: 2
- Total Baths: 2
- Full Baths: 2
- Days On Market: 4
- Additional Information
- Geolocation: 28.2241 / -82.683
- County: PASCO
- City: NEW PORT RICHEY
- Zipcode: 34653
- Subdivision: Millpond Estates Section Five

- DMCA Notice
-
DescriptionCool vibe, flexible floorplan, and quiet community living, all in one. This 2 bedroom, 2 bath home with a spacious bonus roomideal for a home office or potential 3rd bedroomoffers both comfort and personality in a quiet, low traffic neighborhood with a low HOA. Currently carrying a cool rocker vibe, the homes style can easily be enhanced or transformed to match your own tastessometimes all it takes is a fresh coat of paint to make it your own. The floorplan holds temperature exceptionally well year round, and the kitchen features a stove and refrigerator replaced in 2021. A roomy two car garage adds extra storage and convenience. The subdivision includes a refreshing pool and welcoming clubhouse, along with nearby ponds and conservation areas where youll often spot local wildlife. Plus, with quick access to the Suncoast Parkway, youre centrally located near New Port Richey, Trinity, and surrounding areas. This home is ready for its next chapter, whether you keep the rocker edge or create a whole new vibe.
Property Location and Similar Properties
All
Similar
Features
Appliances
- Dishwasher
- Electric Water Heater
- Microwave
- Range
- Refrigerator
Association Amenities
- Clubhouse
- Fitness Center
- Pool
- Spa/Hot Tub
Home Owners Association Fee
- 108.95
Home Owners Association Fee Includes
- Pool
- Maintenance Grounds
Association Name
- Coastal H. O. A
- Management Services
- Inc
Association Phone
- 727-859-9734
Carport Spaces
- 0.00
Close Date
- 0000-00-00
Cooling
- Central Air
Country
- US
Covered Spaces
- 0.00
Exterior Features
- Sidewalk
- Sliding Doors
Flooring
- Cork
- Tile
Garage Spaces
- 2.00
Heating
- Central
Insurance Expense
- 0.00
Interior Features
- Built-in Features
- Cathedral Ceiling(s)
- Ceiling Fans(s)
- Eat-in Kitchen
- Living Room/Dining Room Combo
- Thermostat
- Walk-In Closet(s)
- Window Treatments
Legal Description
- MILLPOND ESTATES SECTION FIVE PB 26 PGS 109-113 LOT 253
Levels
- One
Living Area
- 1305.00
Lot Features
- FloodZone
- Sidewalk
Area Major
- 34653 - New Port Richey
Net Operating Income
- 0.00
Occupant Type
- Vacant
Open Parking Spaces
- 0.00
Other Expense
- 0.00
Parcel Number
- 15-26-16-0050-00000-2530
Parking Features
- Covered
- Driveway
- Garage Door Opener
Pets Allowed
- Yes
Property Type
- Residential
Roof
- Shingle
Sewer
- Public Sewer
Style
- Florida
- Ranch
Tax Year
- 2024
Township
- 26
Utilities
- Public
View
- Water
Virtual Tour Url
- https://www.propertypanorama.com/instaview/stellar/TB8420990
Water Source
- Public
Year Built
- 1989
Zoning Code
- MPUD
Listings provided courtesy of The Hernando County Association of Realtors MLS.
The information provided by this website is for the personal, non-commercial use of consumers and may not be used for any purpose other than to identify prospective properties consumers may be interested in purchasing.Display of MLS data is usually deemed reliable but is NOT guaranteed accurate.
Datafeed Last updated on October 7, 2025 @ 12:00 am
©2006-2025 brokerIDXsites.com - https://brokerIDXsites.com
Sign Up Now for Free!X
Call Direct: Brokerage Office: Mobile: 352.293.1191
Registration Benefits:
- New Listings & Price Reduction Updates sent directly to your email
- Create Your Own Property Search saved for your return visit.
- "Like" Listings and Create a Favorites List
* NOTICE: By creating your free profile, you authorize us to send you periodic emails about new listings that match your saved searches and related real estate information.If you provide your telephone number, you are giving us permission to call you in response to this request, even if this phone number is in the State and/or National Do Not Call Registry.
Already have an account? Login to your account.



