Contact Guy Grant
Schedule A Showing
Request more information
- Home
- Property Search
- Search results
- 11544 Arlhuna Way, DADE CITY, FL 33525
Property Photos
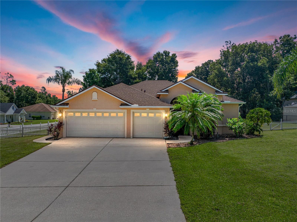

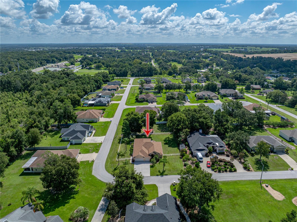
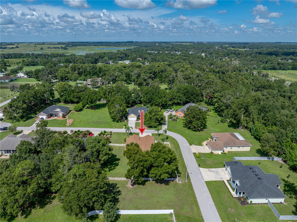
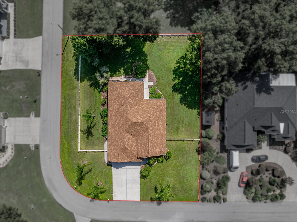
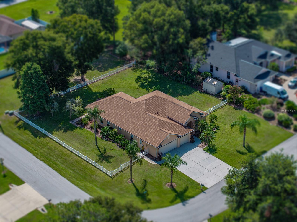
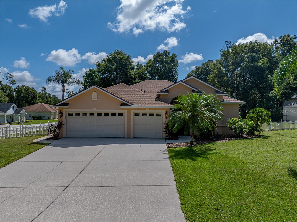
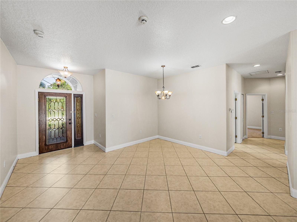
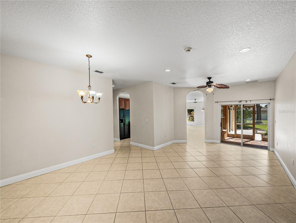
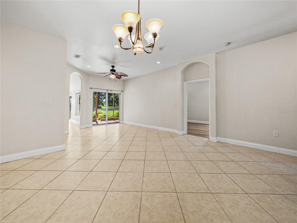
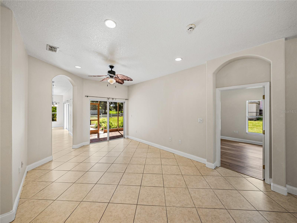
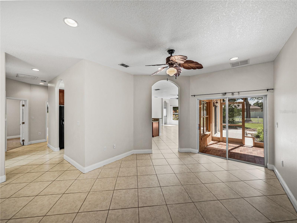
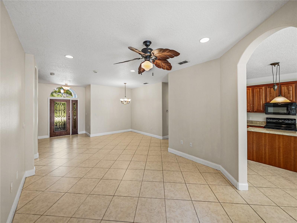
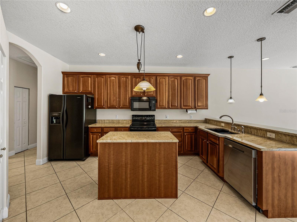
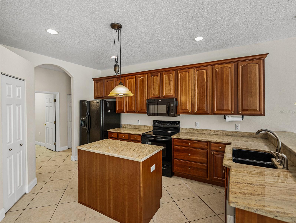
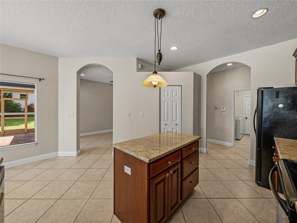
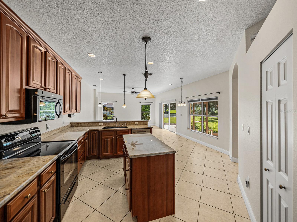
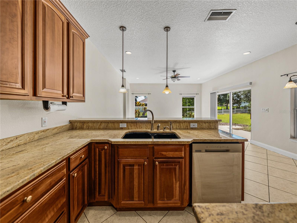
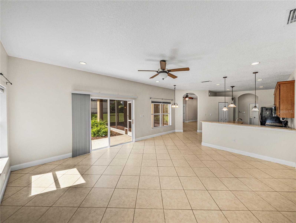
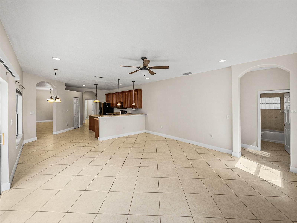
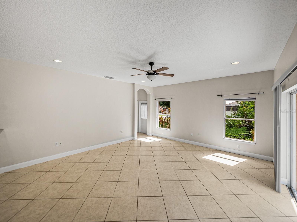
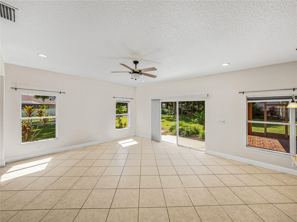
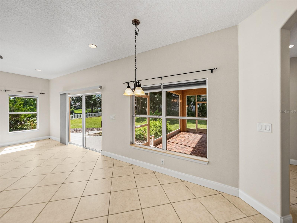
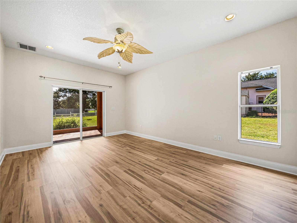
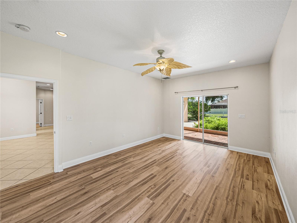
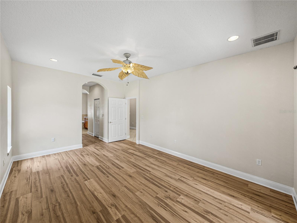
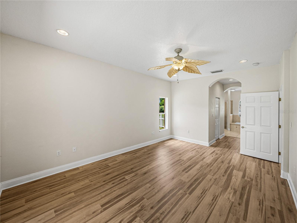
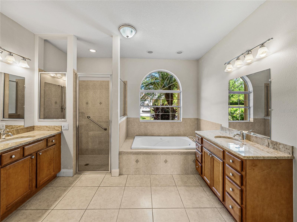
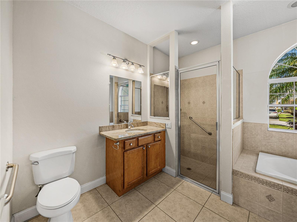
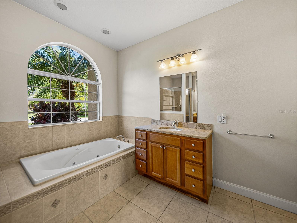
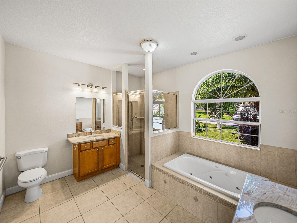
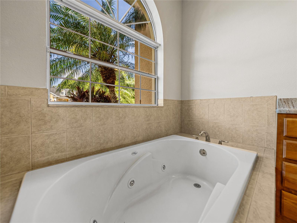
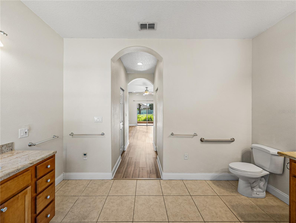
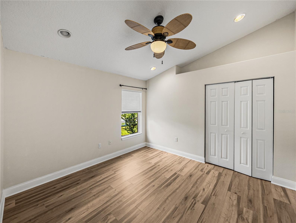
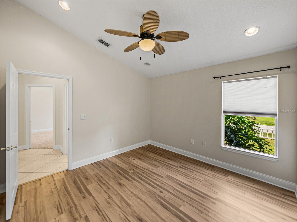
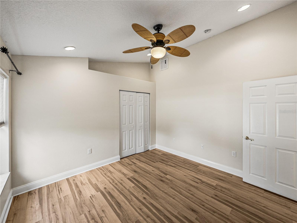
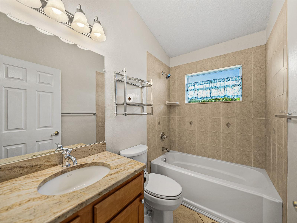
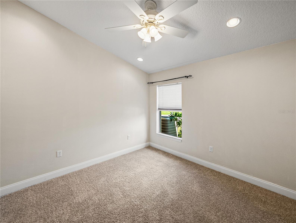
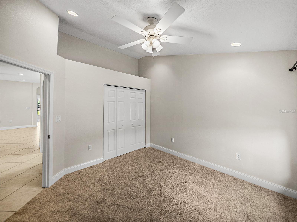
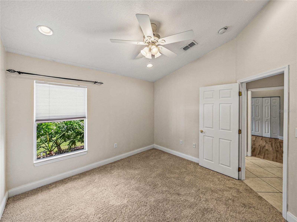
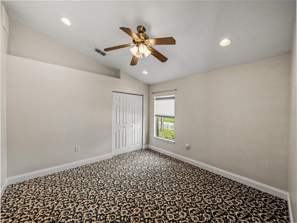
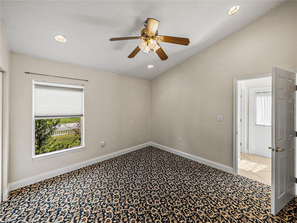
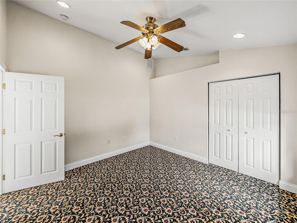
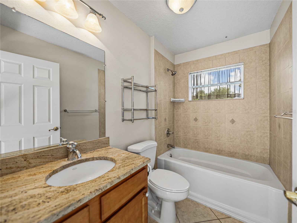
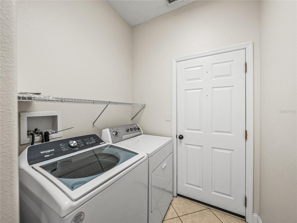
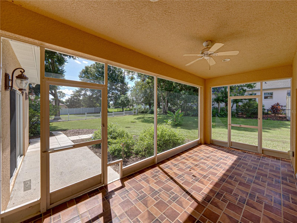
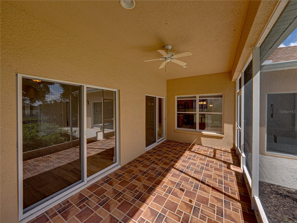
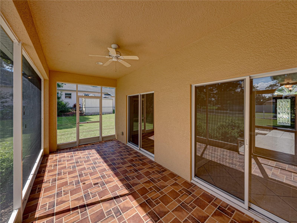
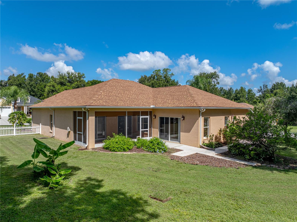
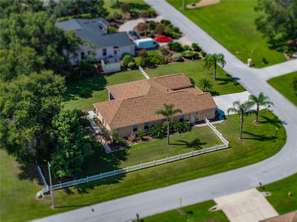
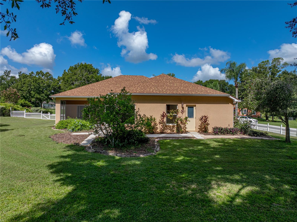
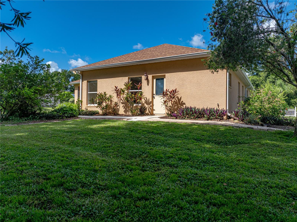
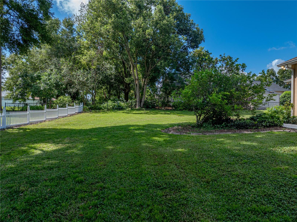
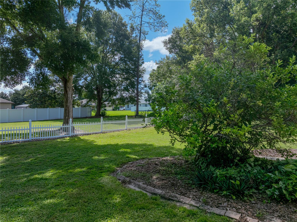
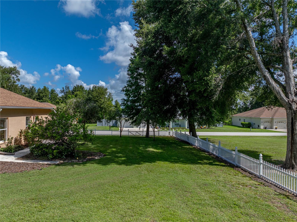
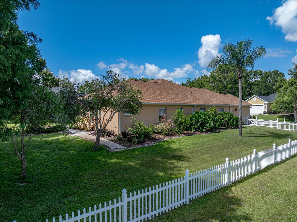
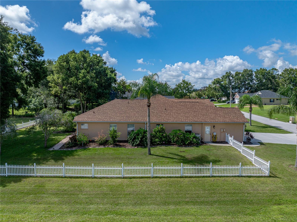
- MLS#: TB8420725 ( Residential )
- Street Address: 11544 Arlhuna Way
- Viewed: 6
- Price: $449,900
- Price sqft: $147
- Waterfront: No
- Year Built: 2007
- Bldg sqft: 3068
- Bedrooms: 4
- Total Baths: 3
- Full Baths: 3
- Garage / Parking Spaces: 3
- Days On Market: 3
- Additional Information
- Geolocation: 28.3259 / -82.2073
- County: PASCO
- City: DADE CITY
- Zipcode: 33525
- Subdivision: Leahs Acres
- Elementary School: Pasco
- Middle School: Centennial
- High School: Pasco
- Provided by: KING & ASSOCIATES REAL ESTATE LLC
- Contact: Justine Jolly
- 352-458-0291

- DMCA Notice
-
DescriptionFramed by a charming picket fence, this gorgeous 4 bedroom, 3 bath, 3 car garage home rests on nearly 1/2 an acre of beautifully landscaped property in an idyllic Dade City location. Offering a new roof, fresh interior paint, and fantastic layout, this home is the one you have been waiting for! Step through the covered entryway and into the formal living room and dining room. Taking in the natural light through a set of sliding doors that open to the screened porch, this space is an excellent setting for intimate gatherings. The heart of the home is the chef's kitchen. It overlooks the spacious family room and features granite countertops, wood cabinetry, pantry storage, breakfast bar seating, a central island with a unique pull down light, and a 4 piece appliance package. The family room is adorned with high ceilings, an unobstructed view of the kitchen, and it is filled with light from a set of sliding doors to the patio and multiple windows, making it a wonderful place to entertain. Designed with privacy in mind, the bedrooms are laid out in a triple split plan with the primary bedroom set near the front of the home. It offers luxury vinyl plank flooring, a sliding door to the screened porch, 2 large walk in closets, and a spa inspired ensuite bathroom with 2 separate sinks, a walk in shower, and a jetted tub for relaxing at the end of a long day. Bedrooms 2 and 3 are on the opposite side of the home, each with new flooring, ceiling fans, and easy access to the home's 2nd full bathroom that has a tub/shower combo. Bedroom 4 is located right near the home's 3rd full bathroom, and it is separated from all other bedrooms, creating a secluded space for guests. A laundry room with closet storage and the oversized 3 car garage add extra convenience to the residence! Outdoors, a stunning Florida landscape and a generous yard create a serene setting for play, relaxation, or entertaining. With low HOA fees and a prime location close to all that Dade City has to offer, this move in ready property is more than a house it's the lifestyle you've been looking for. Call us today!
Property Location and Similar Properties
All
Similar
Features
Appliances
- Dishwasher
- Microwave
- Range
- Refrigerator
Home Owners Association Fee
- 725.00
Association Name
- Berkshire Hathaway Home services
Association Phone
- 727-835-3035
Carport Spaces
- 0.00
Close Date
- 0000-00-00
Cooling
- Central Air
Country
- US
Covered Spaces
- 0.00
Exterior Features
- Lighting
- Rain Gutters
- Sliding Doors
Fencing
- Fenced
- Vinyl
Flooring
- Carpet
- Tile
- Vinyl
Garage Spaces
- 3.00
Heating
- Central
High School
- Pasco High-PO
Insurance Expense
- 0.00
Interior Features
- Ceiling Fans(s)
- Eat-in Kitchen
- High Ceilings
- Kitchen/Family Room Combo
- Living Room/Dining Room Combo
- Open Floorplan
- Primary Bedroom Main Floor
- Solid Wood Cabinets
- Split Bedroom
- Stone Counters
- Walk-In Closet(s)
Legal Description
- LEAH'S ACRES PB 48 PG 137 LOT 17
Levels
- One
Living Area
- 2195.00
Lot Features
- Corner Lot
- In County
- Landscaped
- Paved
Middle School
- Centennial Middle-PO
Area Major
- 33525 - Dade City/Richland
Net Operating Income
- 0.00
Occupant Type
- Vacant
Open Parking Spaces
- 0.00
Other Expense
- 0.00
Parcel Number
- 09-25-21-0080-00000-0170
Pets Allowed
- Yes
Property Type
- Residential
Roof
- Shingle
School Elementary
- Pasco Elementary School-PO
Sewer
- Septic Tank
Tax Year
- 2024
Township
- 25S
Utilities
- BB/HS Internet Available
- Electricity Connected
- Public
- Water Connected
Virtual Tour Url
- https://www.zillow.com/view-imx/264a21b5-e192-4b69-8c14-1c8d05b23873? setAttribution=mls&wl=true&initialViewType=pano&utm_source=dashboard
Water Source
- Public
Year Built
- 2007
Zoning Code
- R1
Listings provided courtesy of The Hernando County Association of Realtors MLS.
The information provided by this website is for the personal, non-commercial use of consumers and may not be used for any purpose other than to identify prospective properties consumers may be interested in purchasing.Display of MLS data is usually deemed reliable but is NOT guaranteed accurate.
Datafeed Last updated on August 29, 2025 @ 12:00 am
©2006-2025 brokerIDXsites.com - https://brokerIDXsites.com
Sign Up Now for Free!X
Call Direct: Brokerage Office: Mobile: 352.293.1191
Registration Benefits:
- New Listings & Price Reduction Updates sent directly to your email
- Create Your Own Property Search saved for your return visit.
- "Like" Listings and Create a Favorites List
* NOTICE: By creating your free profile, you authorize us to send you periodic emails about new listings that match your saved searches and related real estate information.If you provide your telephone number, you are giving us permission to call you in response to this request, even if this phone number is in the State and/or National Do Not Call Registry.
Already have an account? Login to your account.



