Contact Guy Grant
Schedule A Showing
Request more information
- Home
- Property Search
- Search results
- 3886 Maple Bay Lane, LAND O LAKES, FL 34638
Property Photos
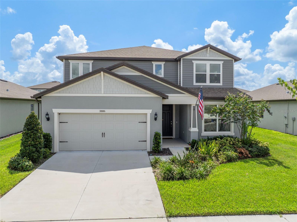

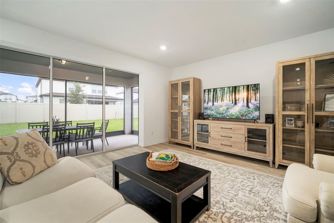
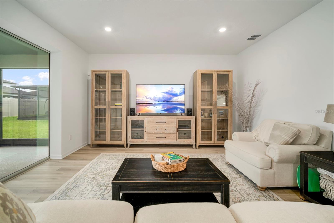
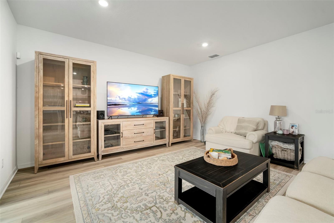
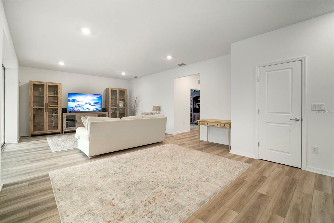
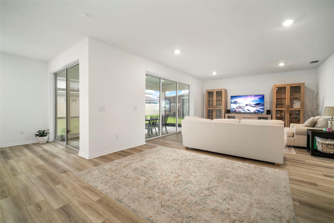
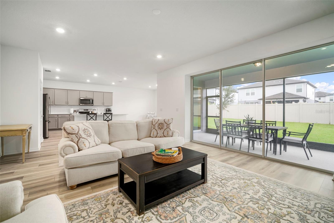
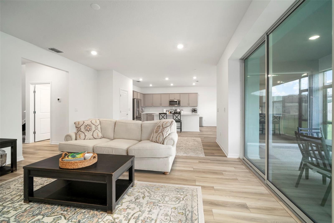
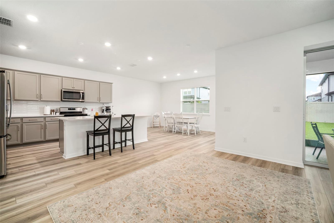
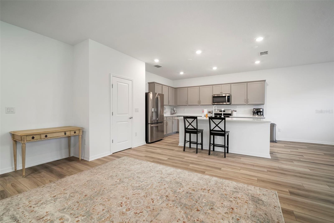
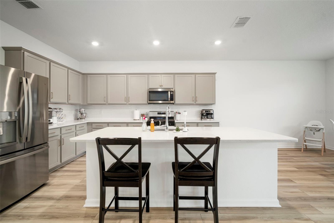
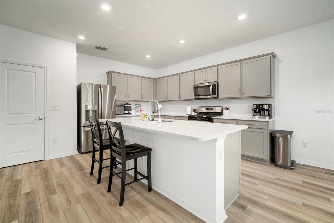
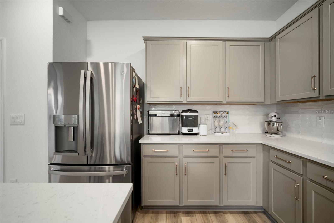
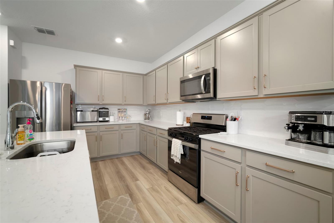
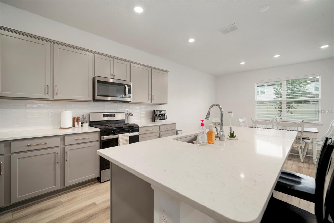
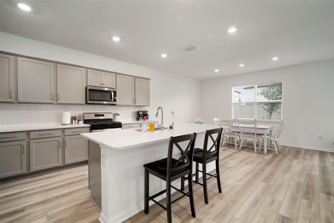
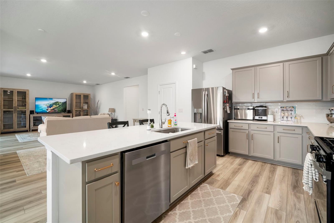
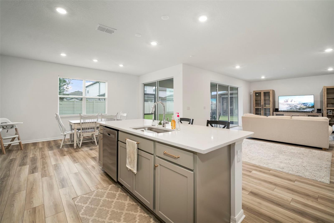
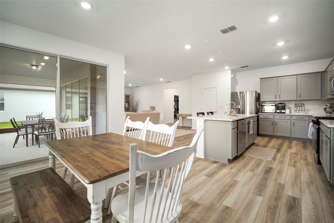
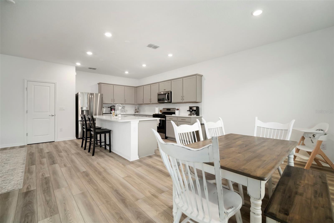
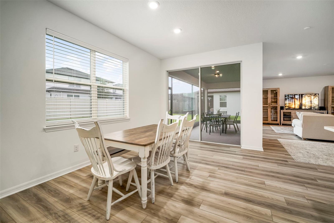
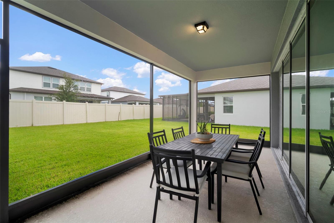
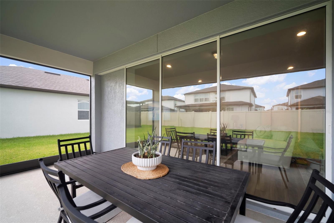
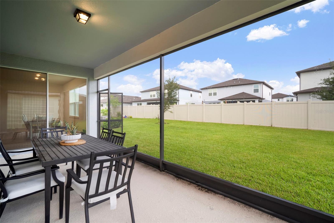
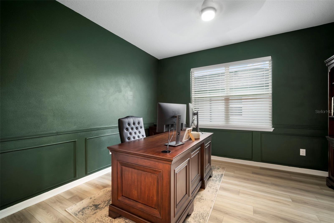
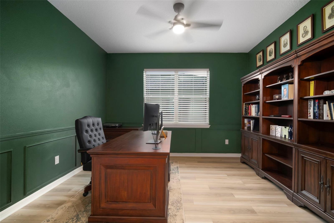
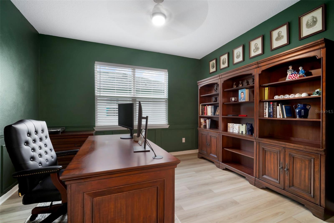
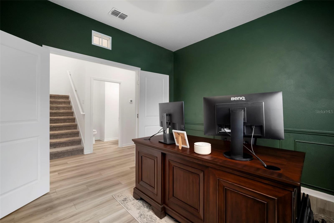
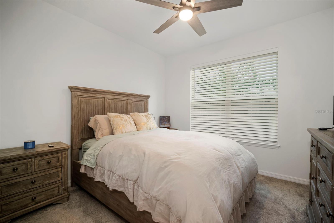
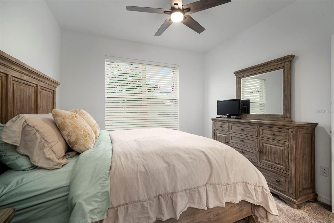
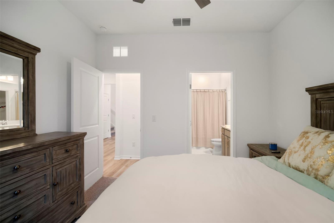
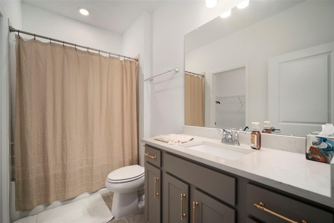
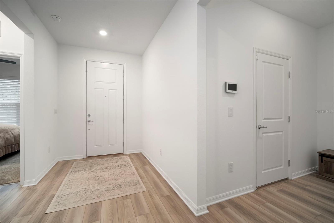
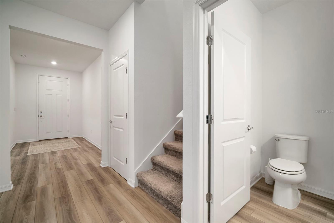
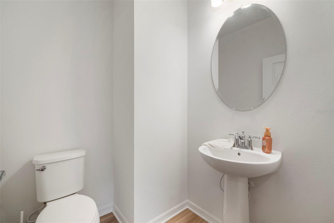
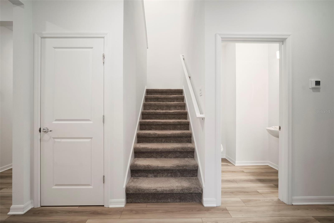
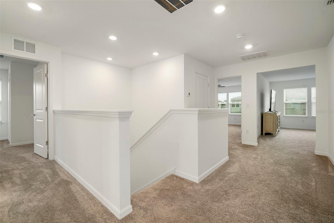
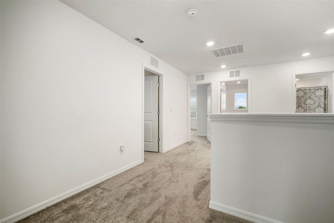
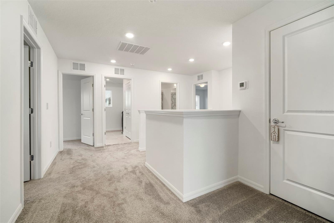
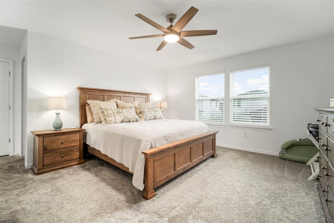
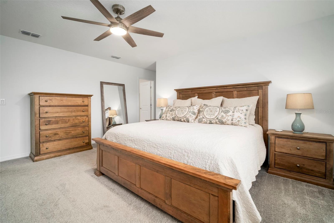
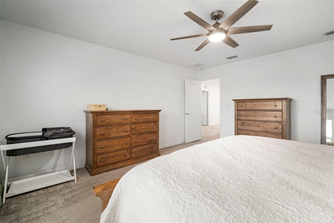
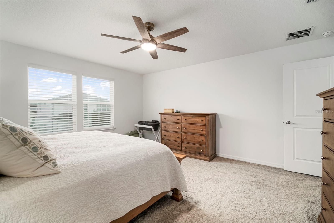
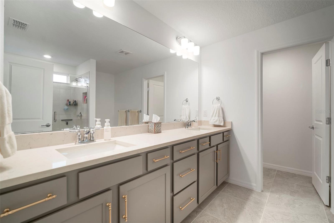
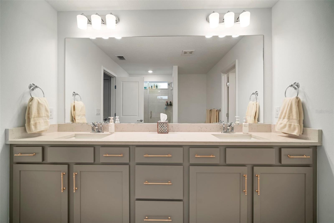
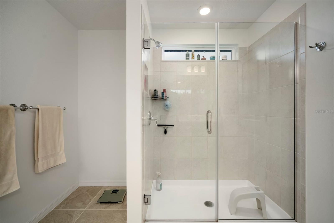
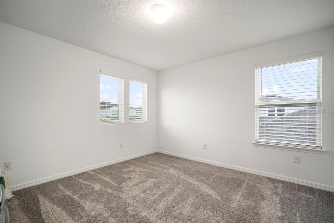
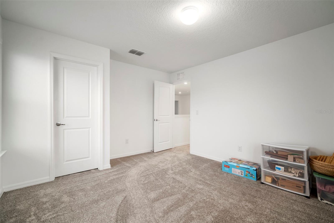
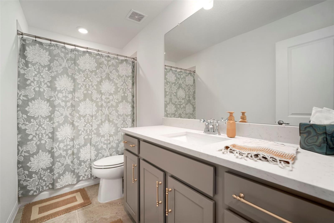
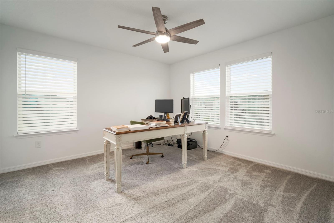
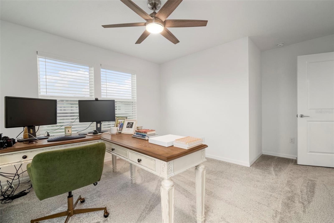
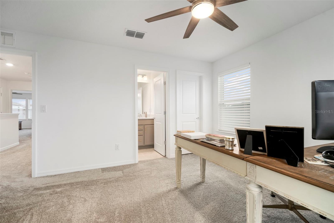
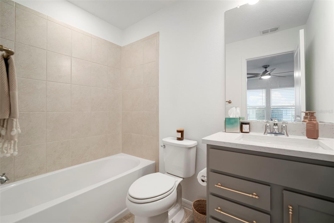
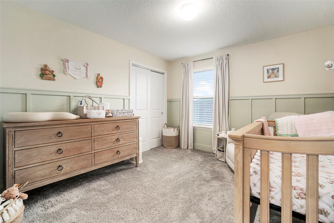
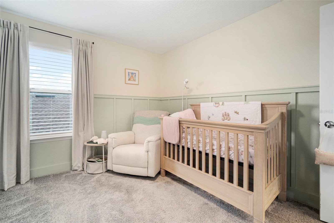
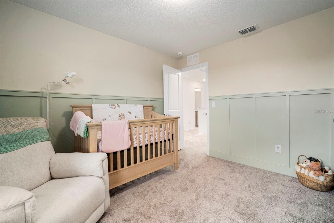
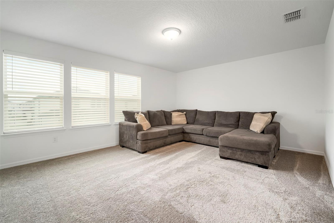
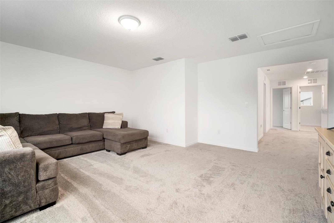
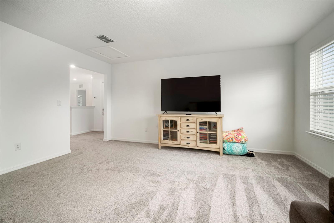
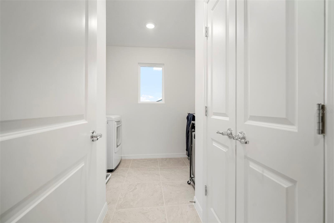
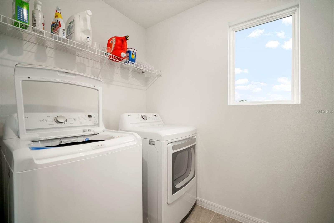
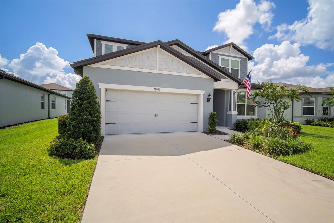
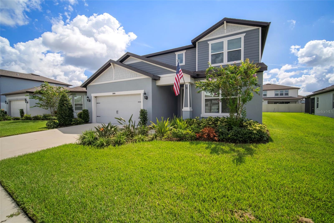
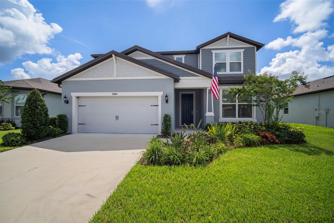
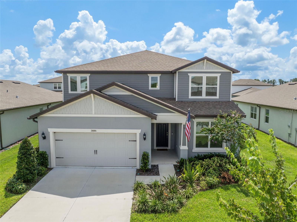
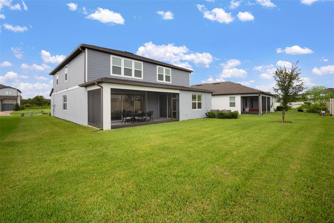
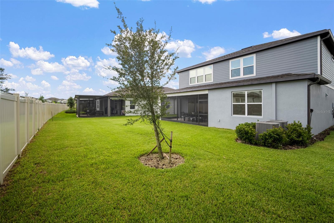
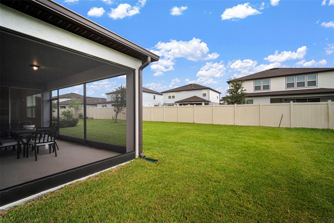
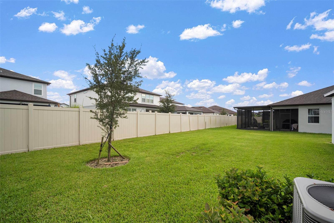
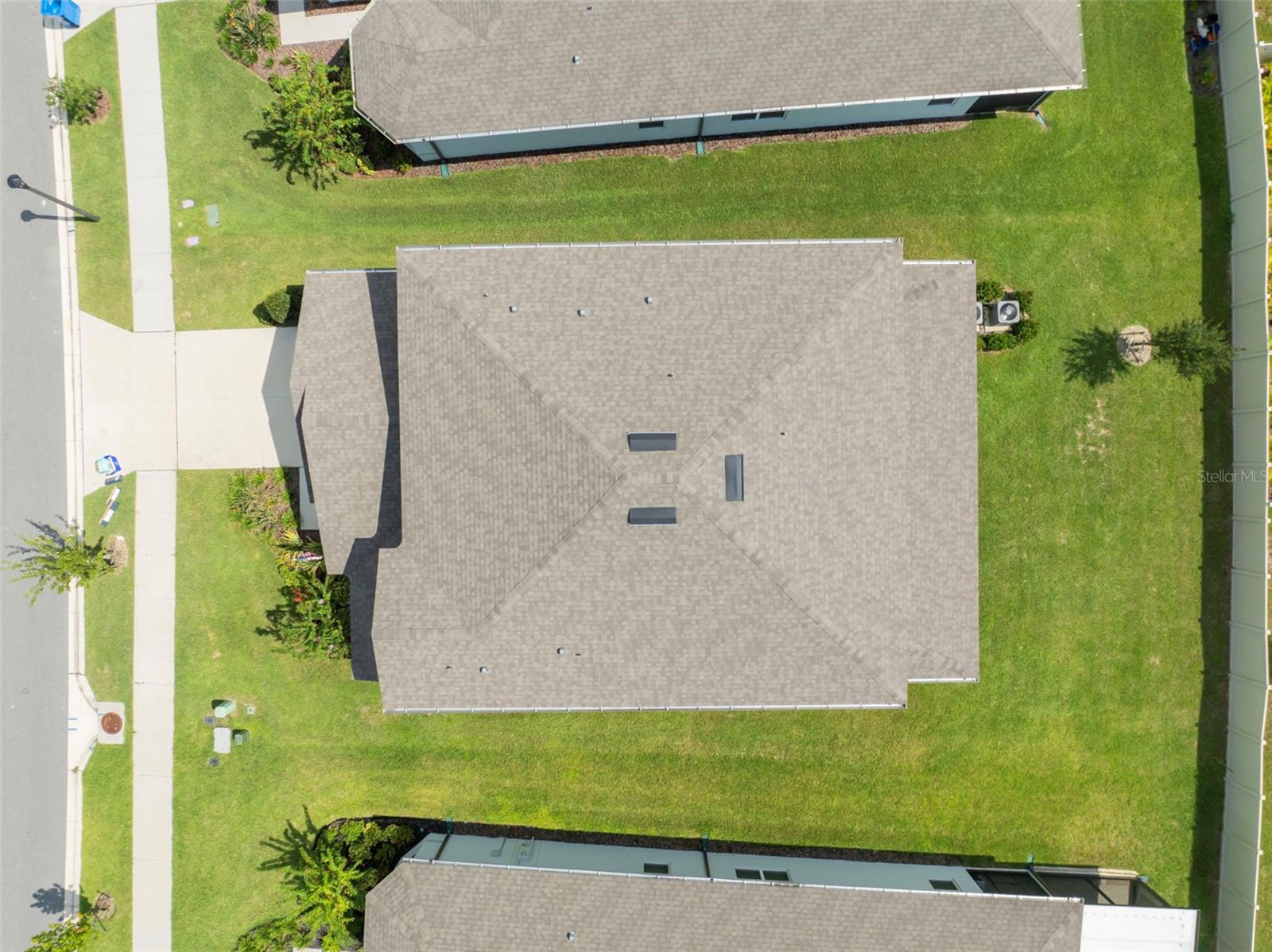
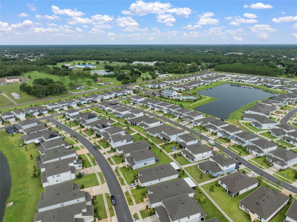
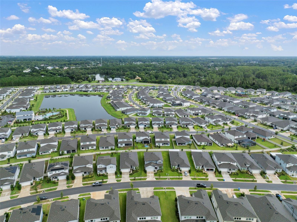
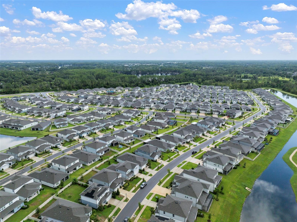
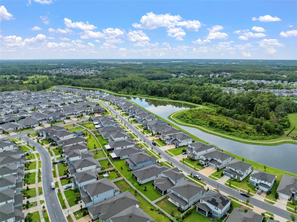
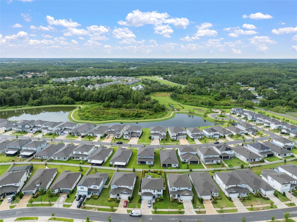
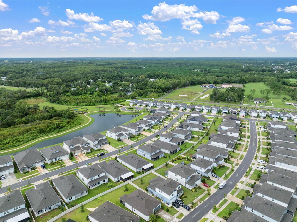
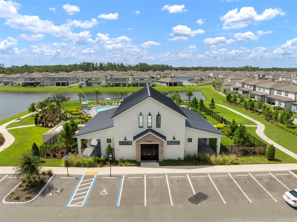
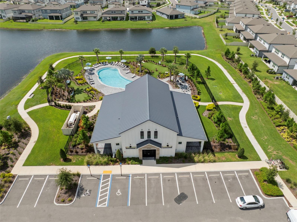
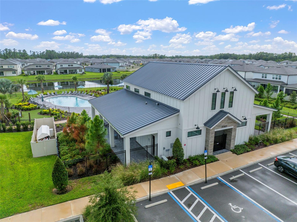
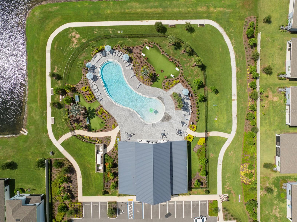
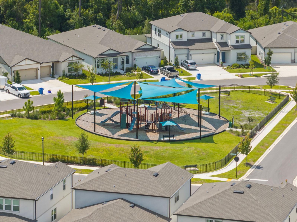
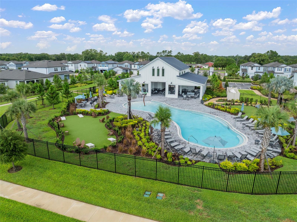
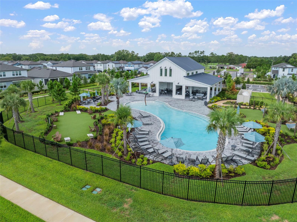
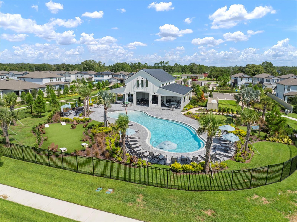
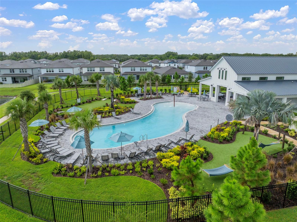
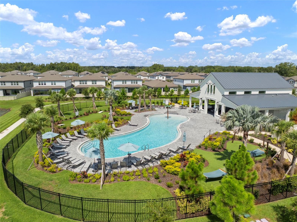
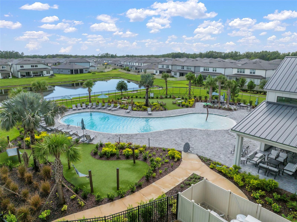
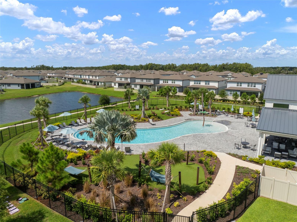
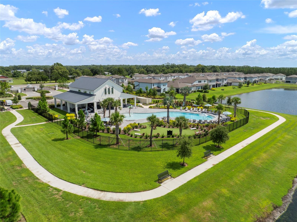
- MLS#: TB8420278 ( Residential )
- Street Address: 3886 Maple Bay Lane
- Viewed: 7
- Price: $685,000
- Price sqft: $158
- Waterfront: No
- Year Built: 2024
- Bldg sqft: 4323
- Bedrooms: 5
- Total Baths: 5
- Full Baths: 4
- 1/2 Baths: 1
- Garage / Parking Spaces: 3
- Days On Market: 4
- Additional Information
- Geolocation: 28.2135 / -82.4736
- County: PASCO
- City: LAND O LAKES
- Zipcode: 34638
- Subdivision: Whispering Pines Ph 1
- Elementary School: Oakstead
- Middle School: Charles S. Rushe
- High School: Sunlake
- Provided by: SYNERGY GROUP OF FLORIDA LLC
- Contact: Kerin Goff
- 813-906-9465

- DMCA Notice
-
DescriptionStunning newer construction home in Whispering Pines 5 Beds + 4 Bath + Den + Bonus Room and a 3 car tandem garage! Welcome to your dream home in the beautifully crafted subdivision of Whispering Pines, a gated community in the heart of Land O Lakes, Florida. Built in 2024, this beautifully designed Yellowstone floor plan by Pulte Homes offers the perfect combination of style, space, and comfort for modern living. This expansive two story home boasts 3,416 square feet and features 5 spacious bedrooms, 4 full bathrooms, a private den, and a large upstairs bonus room, providing ample space for work, play, and relaxation. The thoughtfully designed open floor plan creates a seamless flow between the great room, kitchen, and the formal dining area, perfect for entertaining guests or spending time with family. Enjoy the convenience of a full guest suite on the main floor, ideal for visitors or multi generational living. Upstairs, you'll find the remaining bedrooms, including a generously sized owner's suite, as well as a laundry room for added convenience. Interior finishes include luxury vinyl plank flooring in main living areas, wall to wall carpeting in bedrooms and bonus spaces, and elegant ceramic tile in all bathrooms. Luxury solid surface counter tops on shaker cabinets with designer cabinet and drawer pulls create an abundance of elegance throughout the house. Nestled within the serene and family friendly Whispering Pines community, residents enjoy access to exceptional amenities including a resort style community pool, clubhouse, and playground, offering the ultimate Florida lifestyle.
Property Location and Similar Properties
All
Similar
Features
Appliances
- Dishwasher
- Disposal
- Dryer
- Electric Water Heater
- Microwave
- Range
- Refrigerator
- Water Purifier
- Water Softener
Association Amenities
- Cable TV
- Clubhouse
- Park
- Playground
- Pool
- Recreation Facilities
Home Owners Association Fee
- 136.67
Home Owners Association Fee Includes
- Cable TV
- Pool
- Internet
- Recreational Facilities
Association Name
- Richard Colon
Association Phone
- 813-421-9898
Carport Spaces
- 0.00
Close Date
- 0000-00-00
Cooling
- Central Air
Country
- US
Covered Spaces
- 0.00
Exterior Features
- Lighting
- Rain Gutters
- Sidewalk
Fencing
- Vinyl
Flooring
- Carpet
- Ceramic Tile
- Luxury Vinyl
Furnished
- Unfurnished
Garage Spaces
- 3.00
Heating
- Central
- Electric
High School
- Sunlake High School-PO
Insurance Expense
- 0.00
Interior Features
- Ceiling Fans(s)
- Eat-in Kitchen
- High Ceilings
- Kitchen/Family Room Combo
- Open Floorplan
- PrimaryBedroom Upstairs
- Solid Surface Counters
- Solid Wood Cabinets
- Split Bedroom
- Thermostat
- Walk-In Closet(s)
- Window Treatments
Legal Description
- WHISPERING PINES PHASE 1 PB 90 PG 088 LOT 78
Levels
- Two
Living Area
- 3416.00
Lot Features
- In County
- Level
- Sidewalk
- Paved
Middle School
- Charles S. Rushe Middle-PO
Area Major
- 34638 - Land O Lakes
Net Operating Income
- 0.00
Occupant Type
- Owner
Open Parking Spaces
- 0.00
Other Expense
- 0.00
Parcel Number
- 18-26-23-0100-00000-0780
Parking Features
- Tandem
Pets Allowed
- Yes
Possession
- Close Of Escrow
Property Type
- Residential
Roof
- Shingle
School Elementary
- Oakstead Elementary-PO
Sewer
- Public Sewer
Style
- Florida
Tax Year
- 2024
Township
- 26
Utilities
- BB/HS Internet Available
- Cable Connected
- Electricity Connected
- Public
- Sewer Connected
- Underground Utilities
- Water Connected
Water Source
- Public
Year Built
- 2024
Zoning Code
- MPUD
Listings provided courtesy of The Hernando County Association of Realtors MLS.
The information provided by this website is for the personal, non-commercial use of consumers and may not be used for any purpose other than to identify prospective properties consumers may be interested in purchasing.Display of MLS data is usually deemed reliable but is NOT guaranteed accurate.
Datafeed Last updated on August 26, 2025 @ 12:00 am
©2006-2025 brokerIDXsites.com - https://brokerIDXsites.com
Sign Up Now for Free!X
Call Direct: Brokerage Office: Mobile: 352.293.1191
Registration Benefits:
- New Listings & Price Reduction Updates sent directly to your email
- Create Your Own Property Search saved for your return visit.
- "Like" Listings and Create a Favorites List
* NOTICE: By creating your free profile, you authorize us to send you periodic emails about new listings that match your saved searches and related real estate information.If you provide your telephone number, you are giving us permission to call you in response to this request, even if this phone number is in the State and/or National Do Not Call Registry.
Already have an account? Login to your account.



