Contact Guy Grant
Schedule A Showing
Request more information
- Home
- Property Search
- Search results
- 9116 Roberts Road, ODESSA, FL 33556
Property Photos
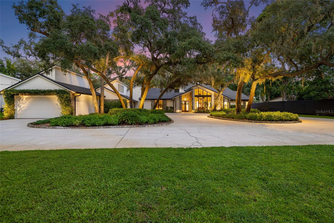

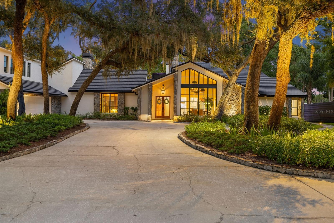
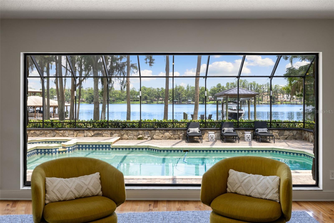
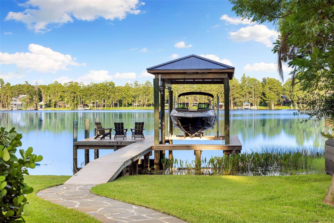
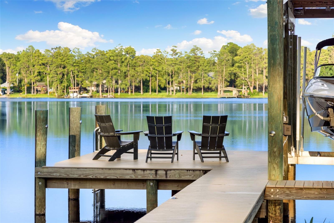
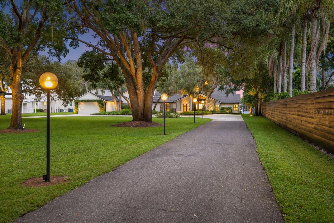
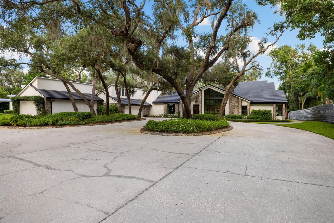
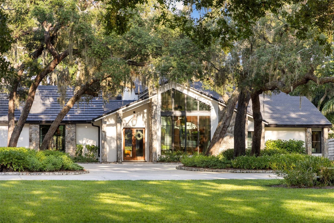
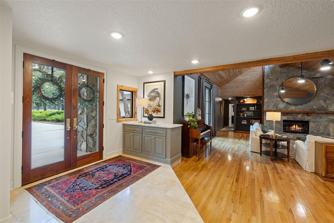
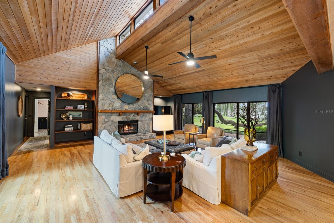
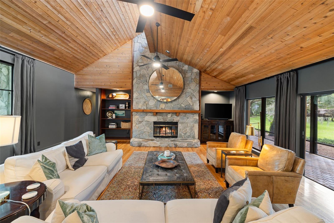
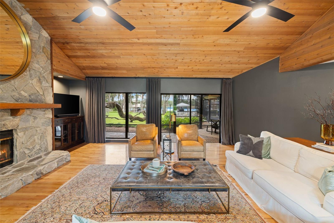
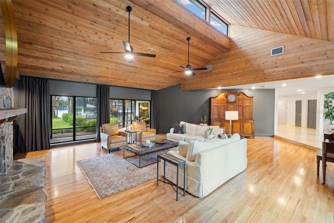
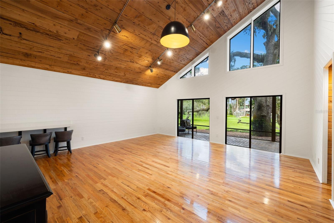
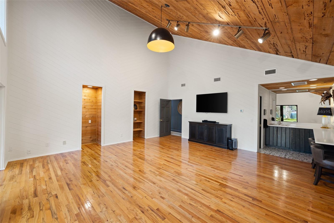
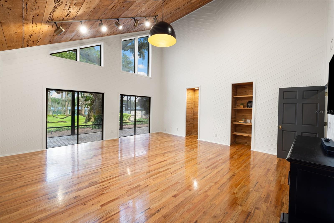
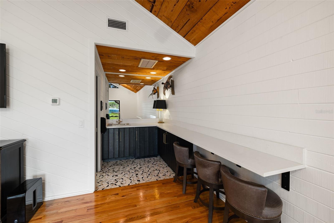
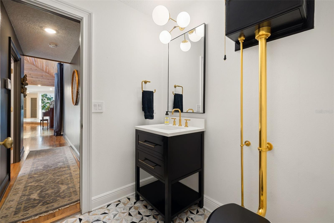
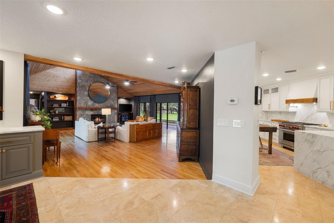
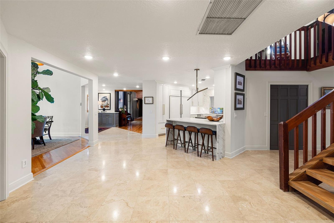
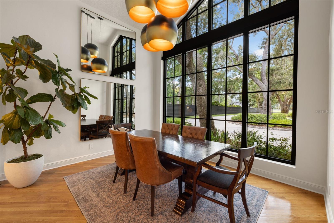
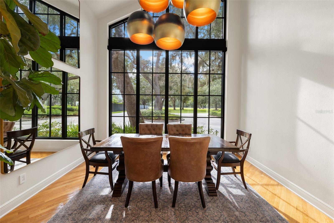
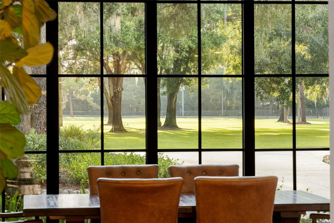
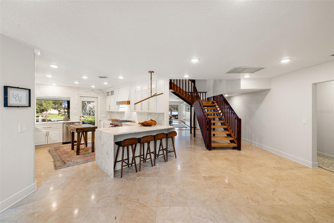
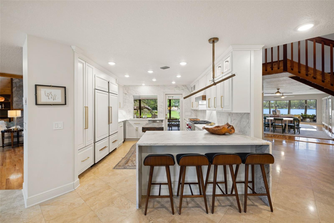
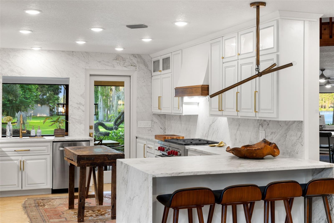
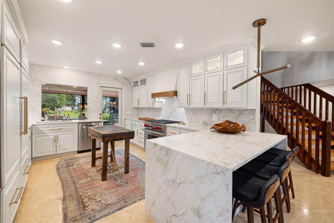
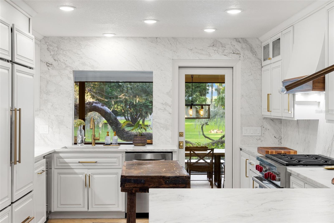
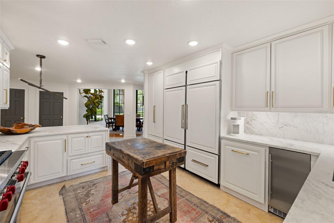
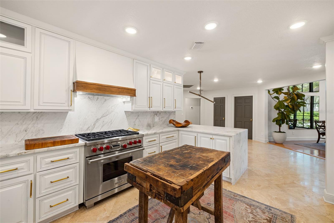
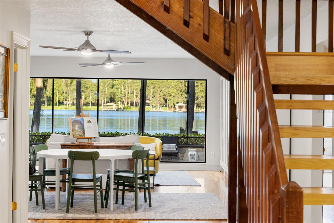
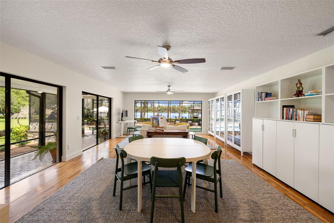
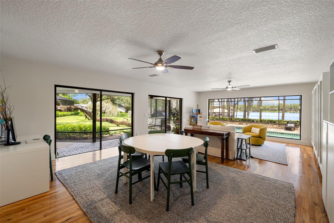
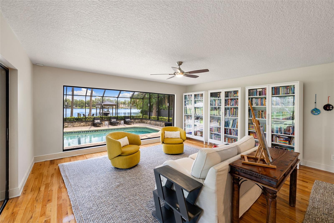
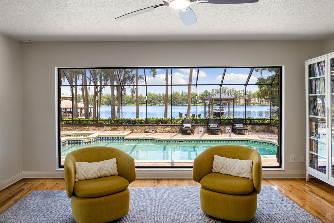
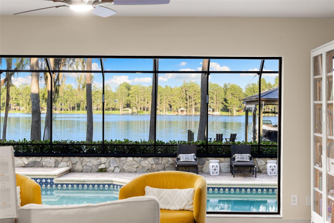
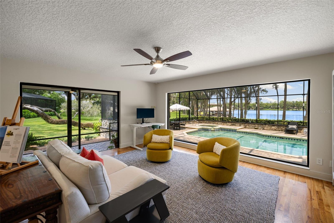
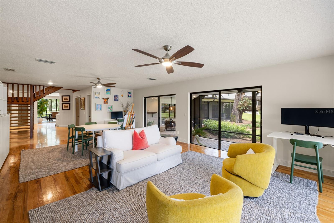
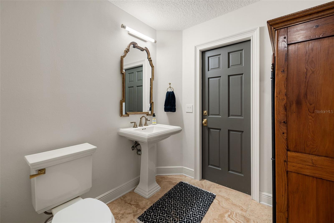
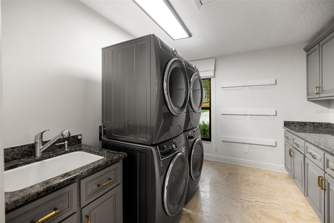
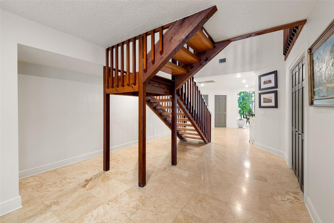
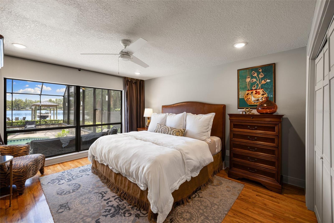
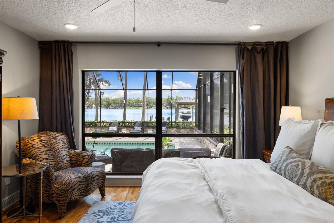
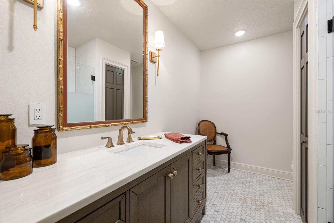
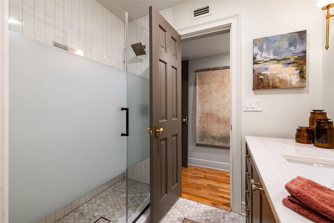
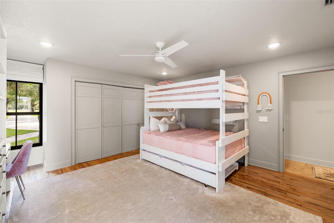
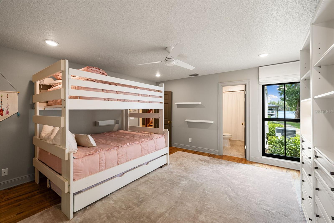
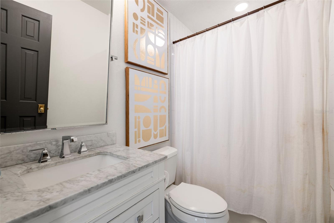
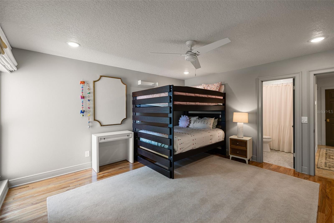
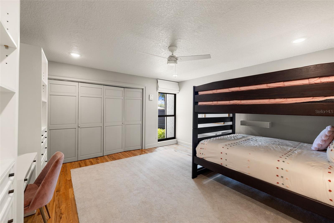
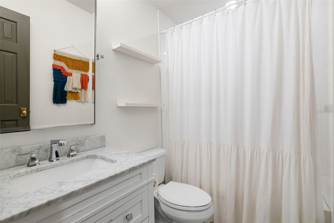
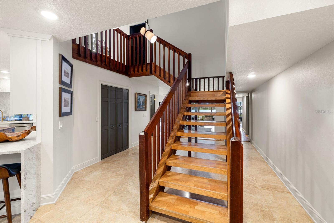
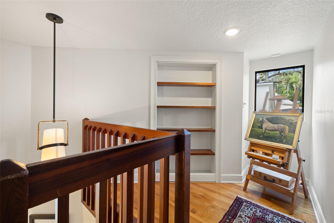
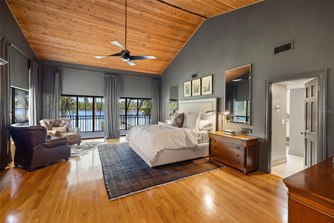
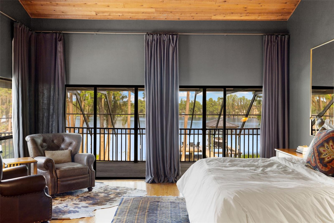
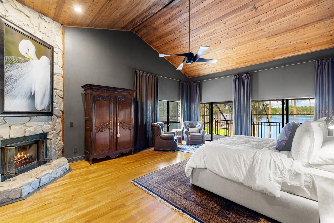
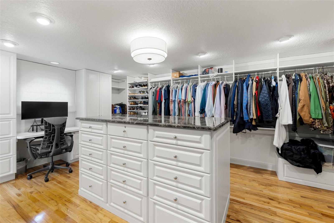
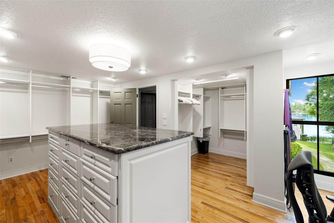
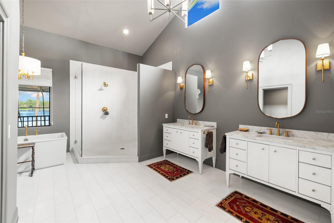
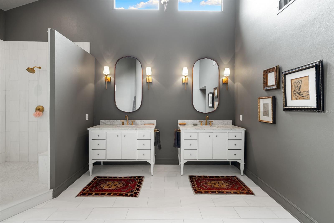
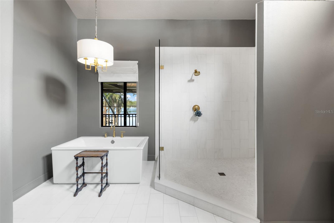
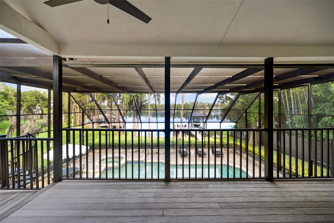
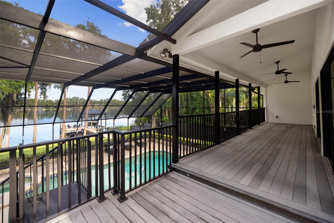
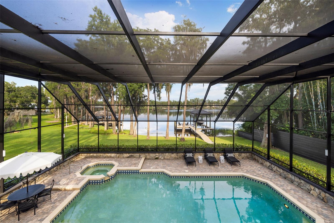
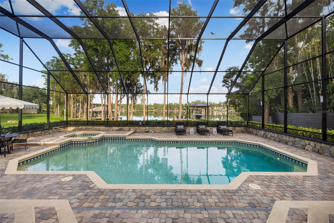
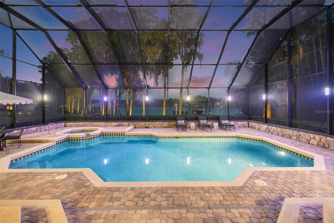
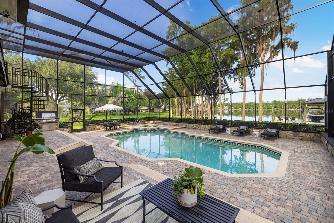
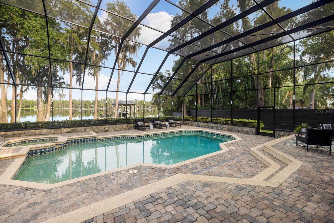
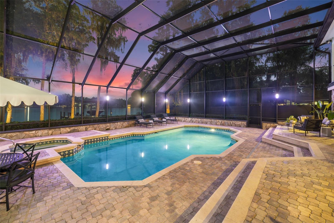
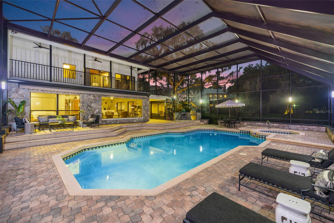
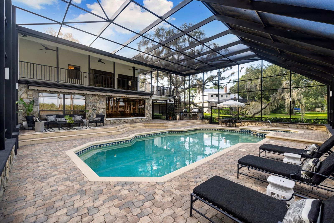
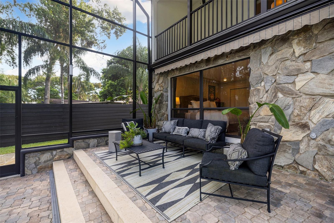
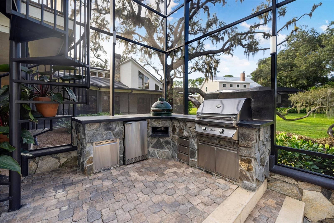
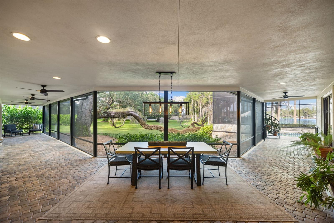
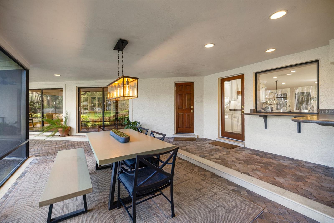
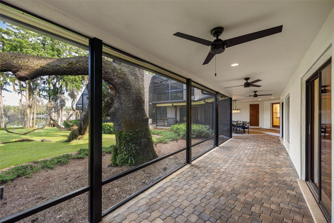
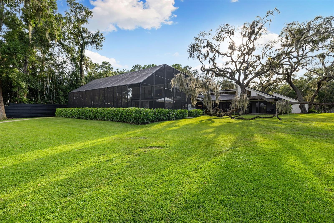
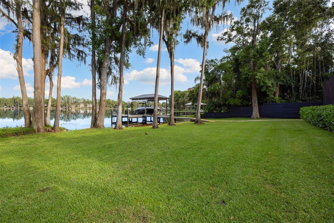
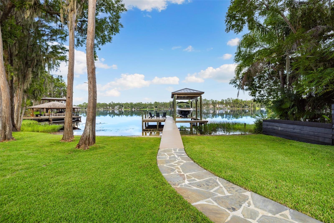
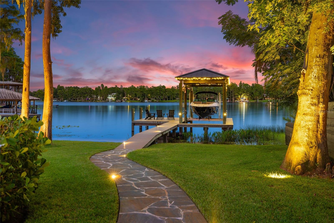
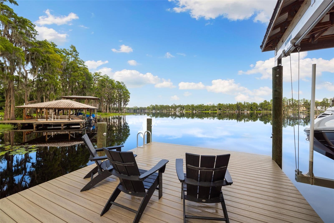
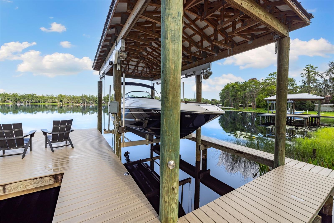
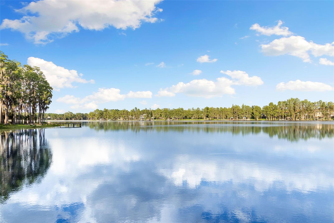
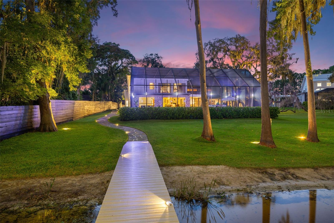
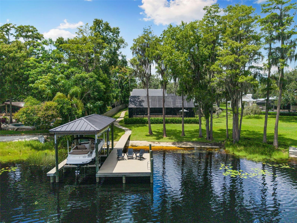
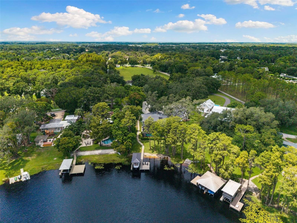
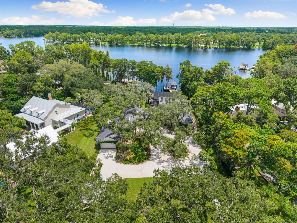
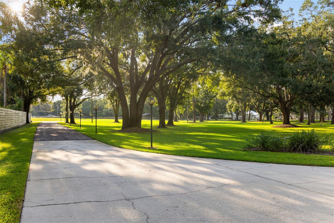
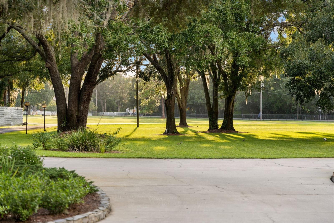
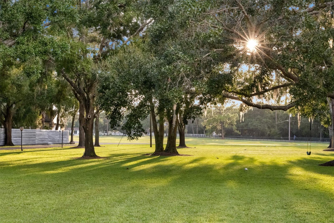
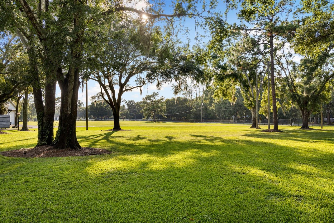
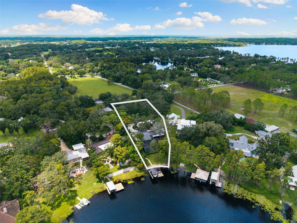
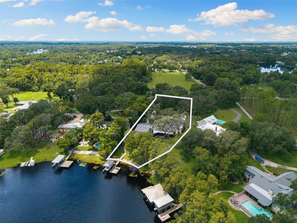
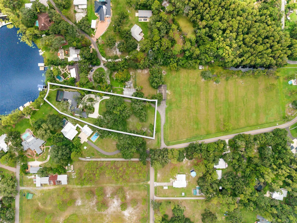
- MLS#: TB8419607 ( Residential )
- Street Address: 9116 Roberts Road
- Viewed: 24
- Price: $2,850,000
- Price sqft: $395
- Waterfront: Yes
- Wateraccess: Yes
- Waterfront Type: Lake Front
- Year Built: 1985
- Bldg sqft: 7207
- Bedrooms: 4
- Total Baths: 6
- Full Baths: 4
- 1/2 Baths: 2
- Garage / Parking Spaces: 5
- Days On Market: 6
- Acreage: 1.74 acres
- Additional Information
- Geolocation: 28.1222 / -82.5876
- County: PASCO
- City: ODESSA
- Zipcode: 33556
- Subdivision: Keystone Acres First Add
- Elementary School: Hammond
- Middle School: Sergeant Smith
- High School: Steinbrenner
- Provided by: COMPASS FLORIDA LLC
- Contact: Austin Marks
- 305-851-2820

- DMCA Notice
-
DescriptionOdessas Premier Lakefront Estate Awaits at 9116 Roberts Road, a breathtaking property on the coveted shores of Lake Keystone. Set on 1.74 acres with mature oak trees, lush landscaping, and a private beach offering 96 feet of lake frontage, this 4,637 sq. ft. estate showcases 4 bedrooms, 4 full baths, and 2 half baths, a true slice of paradise designed for both luxury living and entertaining. Step through the French doors into bright, inviting living spaces filled with natural light and sweeping views of Lake Keystone. Architectural details, dramatic windows, and timeless finishes create a refined yet welcoming atmosphere. The formal living room showcases a wood burning fireplace framed by lake views, while just down the hall, a massive bonus room serves as the ultimate flex space, ideal as a media room, entertainment lounge, home gym, or more. Complete with its own wet bar, half bath, and direct access to the back patio, its a perfect extension of the homes indoor outdoor lifestyle. The chefs kitchen, fully updated in 2019, features marble counters, Sub Zero refrigeration, a Wolf gas range, and Culligan water filtration. Outside, the entertainers kitchen by the pool offers a built in grill, Green Egg smoker, and under counter refrigerator an ideal setup for hosting gatherings. The formal dining room has been reimagined with striking, nearly floor to ceiling grid windows that create an architectural focal point, flooding the space with natural light while offering western exposure views of the landscaped yard. In the family room, a dramatic picture window frames a breathtaking panorama of the pool and lake, seamlessly blending the indoors with the outdoors. Similar to the family room, a downstairs guest suite enjoys oversized windows with direct lake views and a private en suite bath. On the opposite wing, two additional bedrooms each feature their own en suite bathrooms, complemented by a laundry room with custom cabinetry, sink, and brand new (2025) double Electrolux washer/dryers. Upstairs, the private primary suite offers a wood burning fireplace, large walk in closet with a center island, a renovated spa like bathroom, and a private balcony overlooking the lake complete with direct stair access to the pool. Additional recent upgrades include a brand new tile roof (August 2025), full landscape lighting, and a new stone walkway leading to the dock and private beach. At the waters edge, a hurricane rated dock with a 10,000 lb. lift makes boating, fishing, and waterskiing effortless, while the 500 gallon propane tank ensures the home is well equipped. Outdoors, the heated saltwater pool, re screened lanai, and expansive entertaining areas provide the perfect backdrop for gatherings, while tranquil mornings and evenings on the shoreline deliver unmatched peace. Wake up to incredible sunrises and the ultimate lakefront lifestyle. This estate is more than a homeits lakefront living at its finest. The home is zoned Agricultural. The 5 acre lot/pasture with the additional structure/garage directly in front of the listed property/house can be purchased, but is NOT included in the listing and has a separate Tax ID. The lot is also zoned Agricultural which provides the opportunity to own 6.8 Acres directly on Lake Keystone with the ability to enjoy horses, life on the lake, and add four additional garage spaces.
Property Location and Similar Properties
All
Similar
Features
Waterfront Description
- Lake Front
Appliances
- Dishwasher
- Disposal
- Dryer
- Electric Water Heater
- Microwave
- Range
- Range Hood
- Refrigerator
- Washer
- Water Filtration System
- Water Softener
- Wine Refrigerator
Home Owners Association Fee
- 0.00
Carport Spaces
- 0.00
Close Date
- 0000-00-00
Cooling
- Central Air
Country
- US
Covered Spaces
- 0.00
Exterior Features
- Balcony
- French Doors
- Lighting
- Outdoor Kitchen
- Sliding Doors
Fencing
- Fenced
Flooring
- Travertine
- Wood
Garage Spaces
- 5.00
Heating
- Central
- Electric
- Propane
High School
- Steinbrenner High School
Insurance Expense
- 0.00
Interior Features
- Built-in Features
- Ceiling Fans(s)
- High Ceilings
- Open Floorplan
- PrimaryBedroom Upstairs
- Split Bedroom
- Thermostat
- Vaulted Ceiling(s)
- Walk-In Closet(s)
- Window Treatments
Legal Description
- KEYSTONE ACRES FIRST ADDITION THAT PART OF LOT 6 DESC AS BEG AT PT ON WLY BDRY 141.93 FT S 1 DEG 38 MIN W FROM NW COR & RUN S 84 DEG 05 MIN E 228.65 FT THN S 67 DEG 23 MIN 24 SEC E 147.71 FT THN S 61 DEG 23 MIN E 171.65 FT MOL TO KEYSTONE LAKE THN SW LY ALONG LAKE TO SE COR THN N 79 DEG W 461.87 FT TO SW COR THN N 1 DEG 38 MIN E 141.94 FT TO POB AND THE E 30 FT OF THAT PART OF VACATED ROBERTS RD ADJACENT TO W BOUNDARY OF LOT 6 WITHIN KEYSTONE ACRES FIRST ADDITION
Levels
- Two
Living Area
- 4637.00
Lot Features
- Landscaped
- Oversized Lot
- Private
- Zoned for Horses
Middle School
- Sergeant Smith Middle-HB
Area Major
- 33556 - Odessa
Net Operating Income
- 0.00
Occupant Type
- Owner
Open Parking Spaces
- 0.00
Other Expense
- 0.00
Other Structures
- Outdoor Kitchen
Parcel Number
- U-22-27-17-018-000000-00006.1
Parking Features
- Circular Driveway
- Covered
- Driveway
- Garage Door Opener
- Oversized
Pool Features
- Heated
- In Ground
- Lighting
- Salt Water
Property Type
- Residential
Roof
- Tile
School Elementary
- Hammond Elementary School
Sewer
- Septic Tank
Style
- Contemporary
Tax Year
- 2024
Township
- 27
Utilities
- BB/HS Internet Available
- Cable Available
- Electricity Connected
- Sewer Connected
- Water Connected
View
- Trees/Woods
- Water
Views
- 24
Virtual Tour Url
- https://www.zillow.com/view-imx/380c64ee-410c-4cba-98a8-442bee8ec592?wl=true&setAttribution=mls&initialViewType=pano
Water Source
- Well
Year Built
- 1985
Zoning Code
- AR
Listings provided courtesy of The Hernando County Association of Realtors MLS.
The information provided by this website is for the personal, non-commercial use of consumers and may not be used for any purpose other than to identify prospective properties consumers may be interested in purchasing.Display of MLS data is usually deemed reliable but is NOT guaranteed accurate.
Datafeed Last updated on August 29, 2025 @ 12:00 am
©2006-2025 brokerIDXsites.com - https://brokerIDXsites.com
Sign Up Now for Free!X
Call Direct: Brokerage Office: Mobile: 352.293.1191
Registration Benefits:
- New Listings & Price Reduction Updates sent directly to your email
- Create Your Own Property Search saved for your return visit.
- "Like" Listings and Create a Favorites List
* NOTICE: By creating your free profile, you authorize us to send you periodic emails about new listings that match your saved searches and related real estate information.If you provide your telephone number, you are giving us permission to call you in response to this request, even if this phone number is in the State and/or National Do Not Call Registry.
Already have an account? Login to your account.



