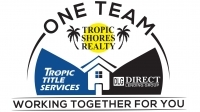Contact Guy Grant
Schedule A Showing
Request more information
- Home
- Property Search
- Search results
- 33652 Seafarer Lane, WESLEY CHAPEL, FL 33543
Property Photos
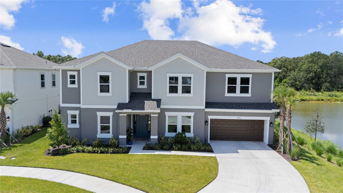

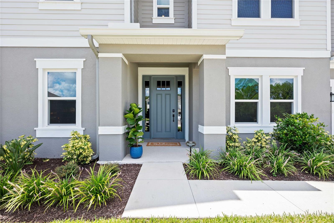
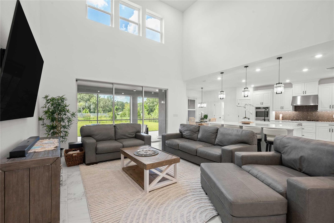
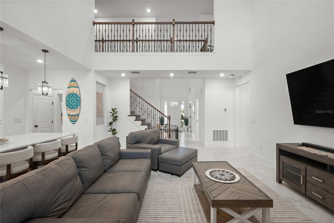
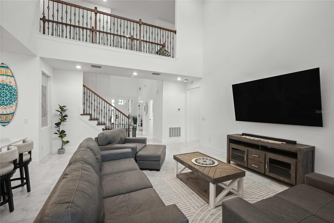
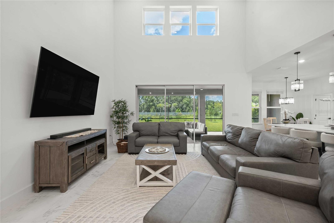
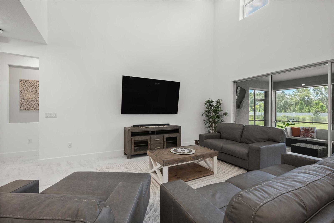
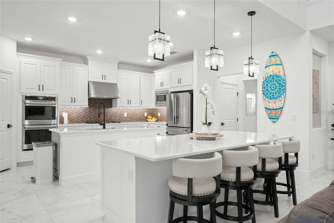
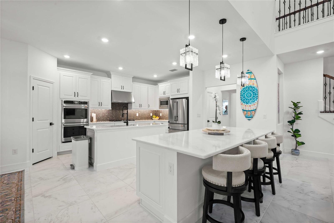
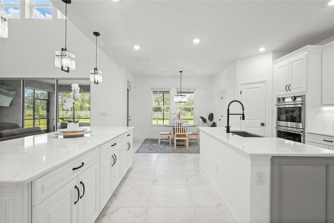
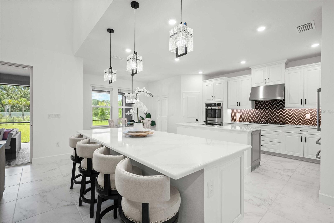
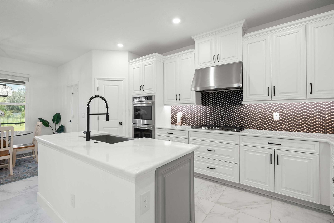
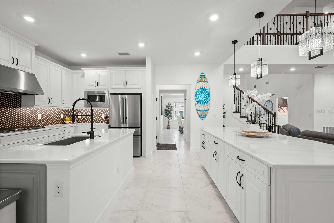
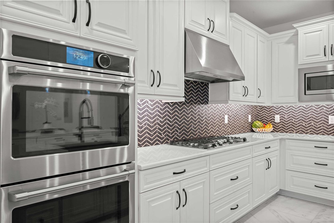
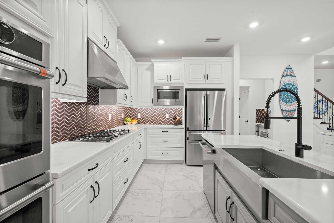
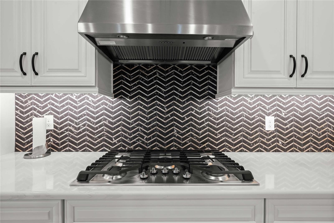
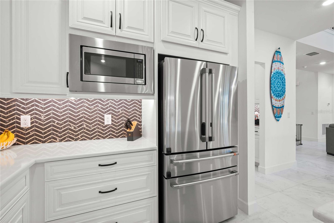
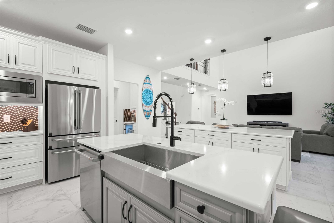
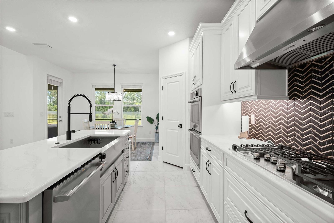
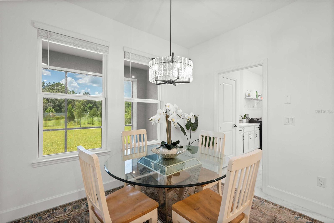
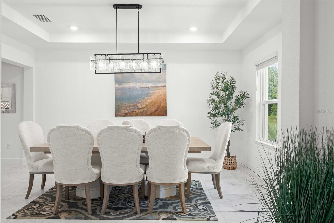
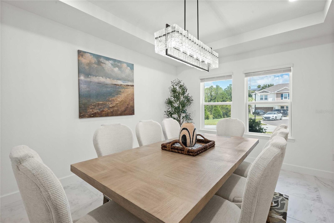
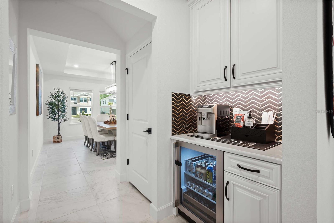
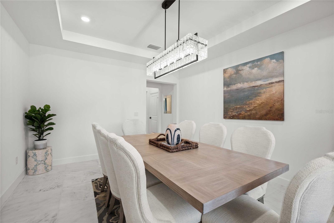
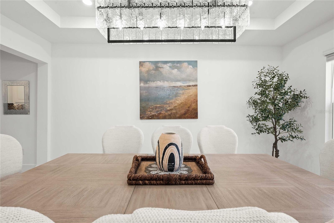
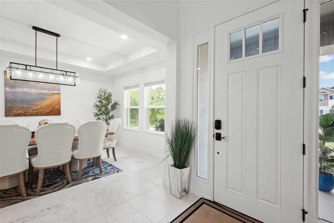
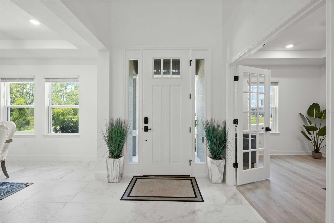
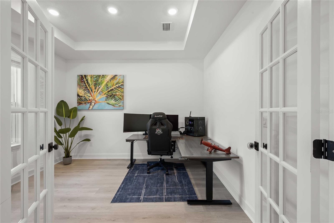
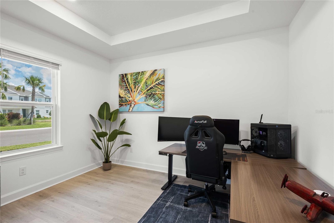
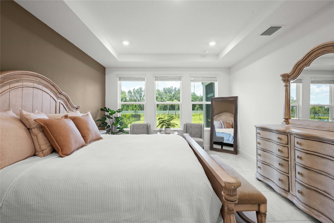
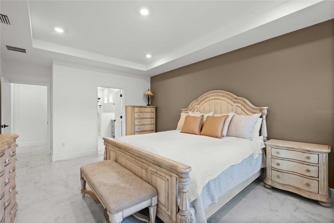
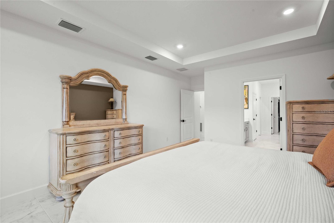
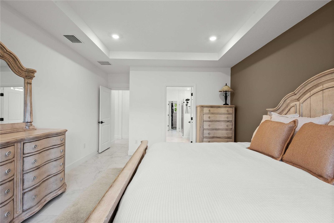
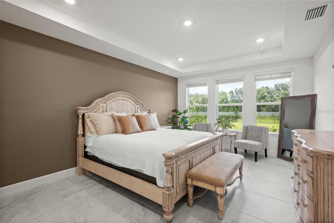
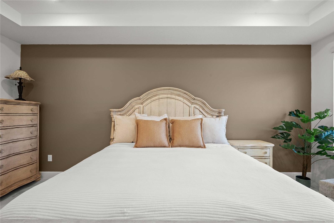
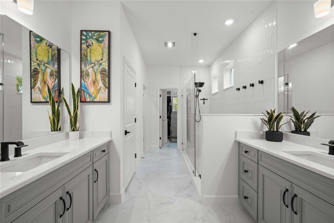
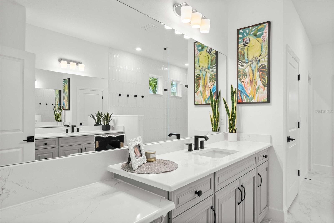
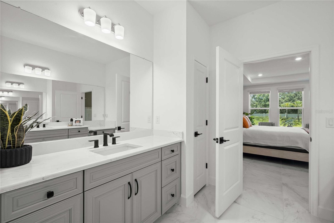
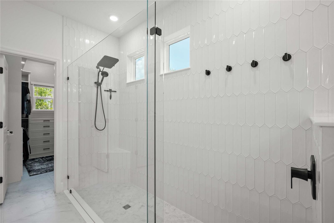
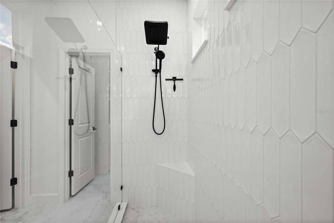
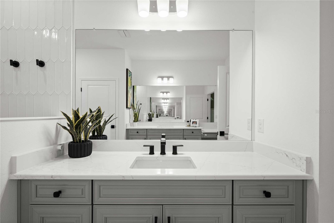
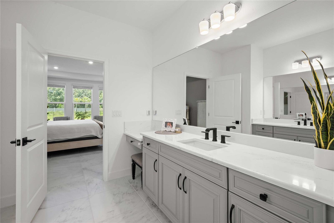
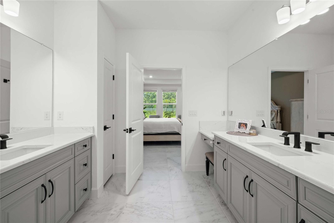
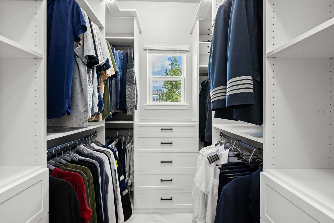
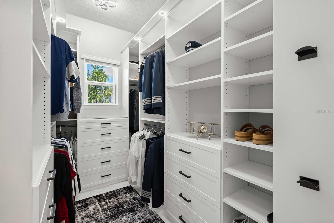
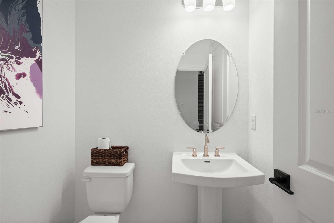
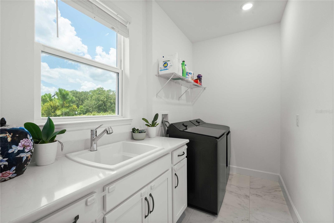
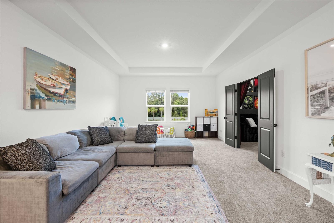
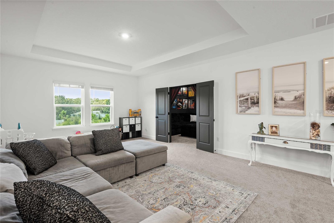
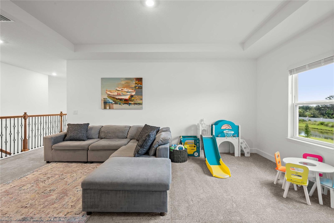
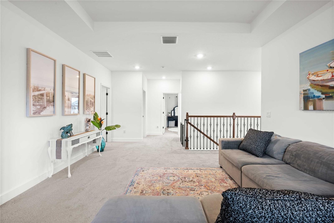
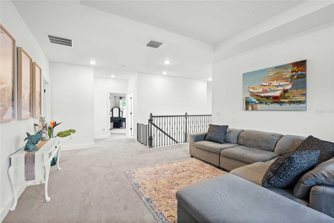
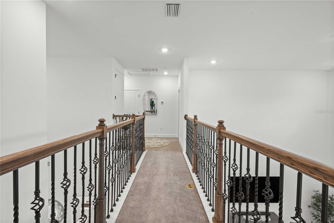
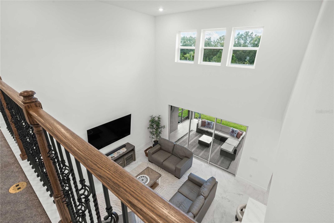
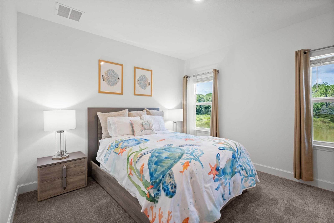
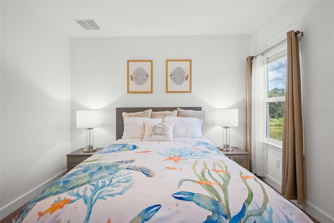
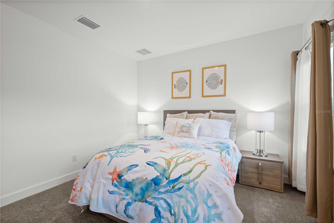
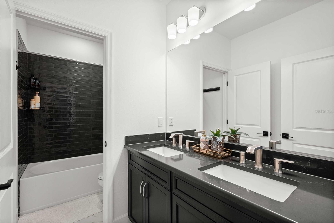
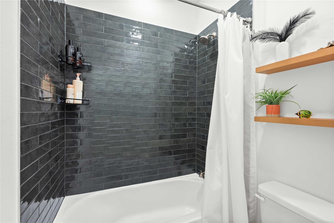
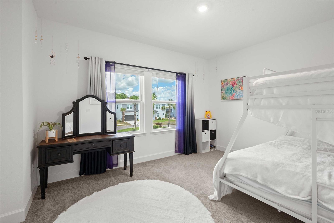
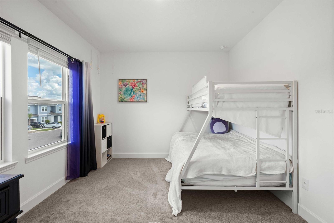
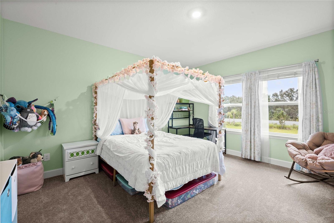
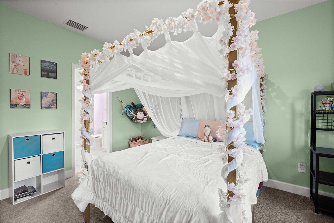
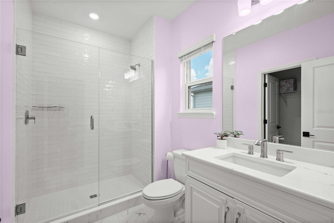
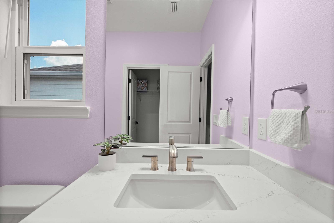
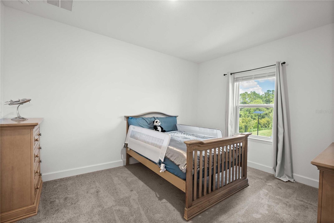
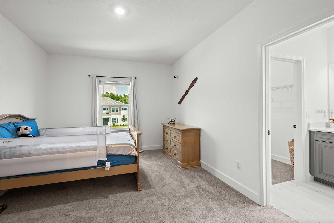
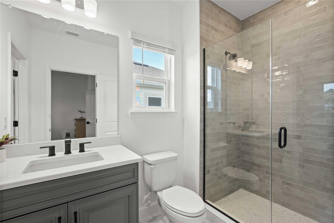
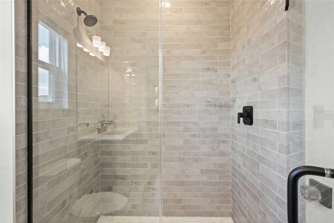
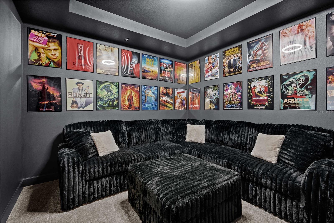
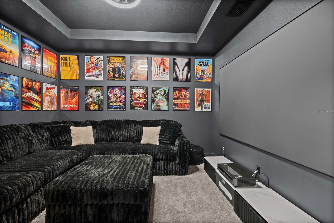
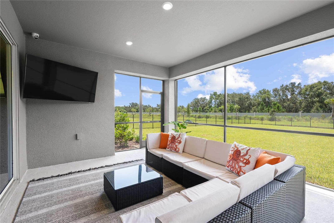
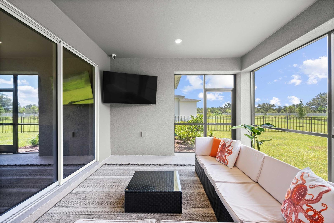
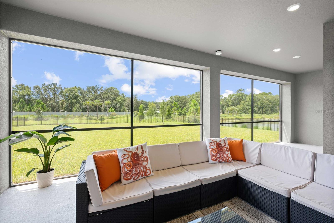
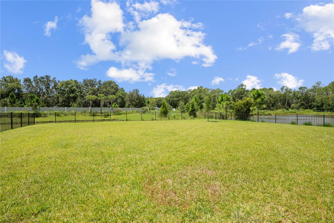
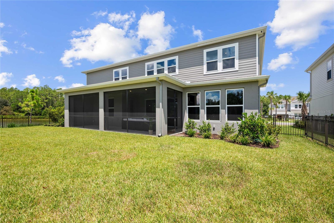
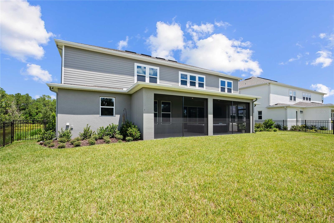
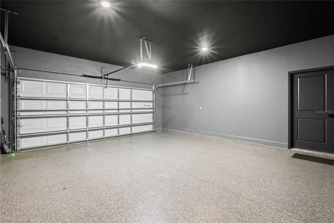
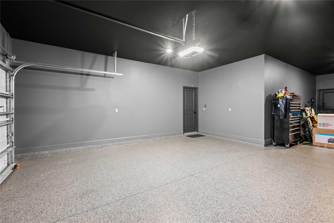
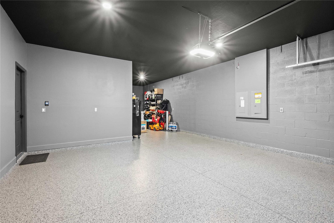
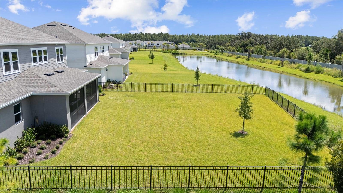
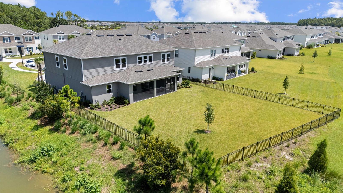
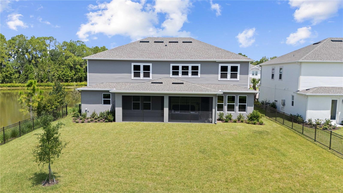
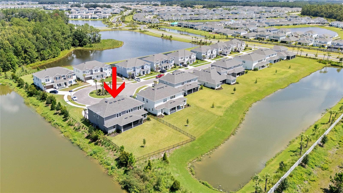
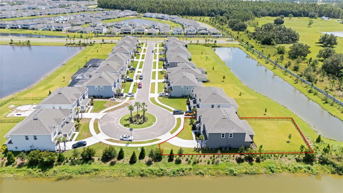
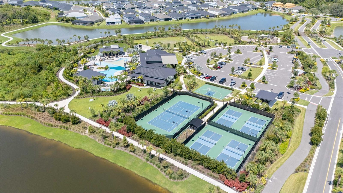
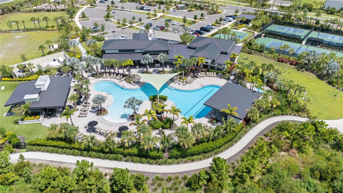
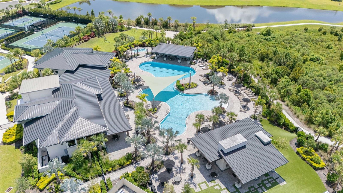
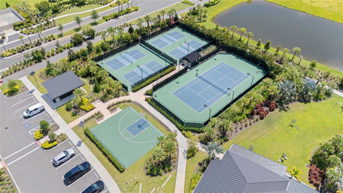
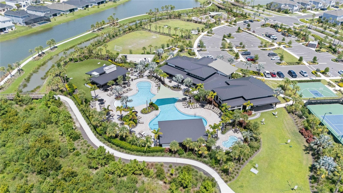
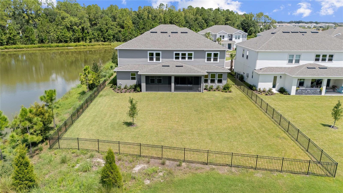
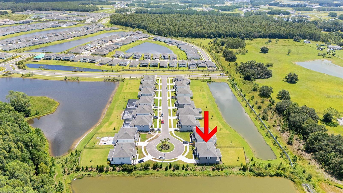
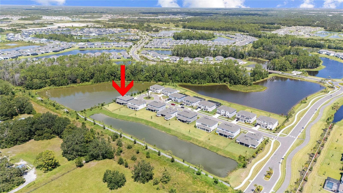
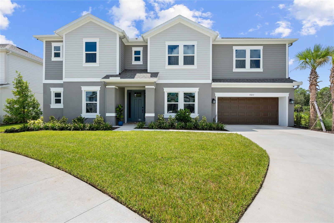
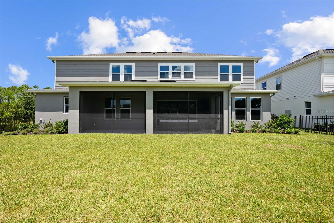
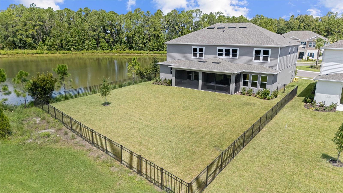
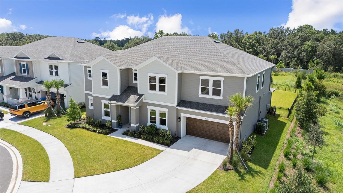
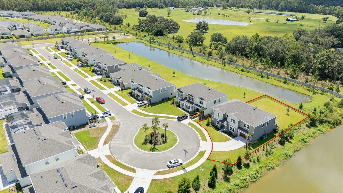
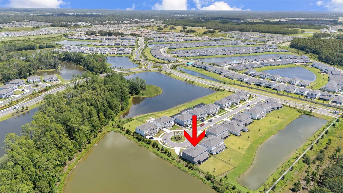
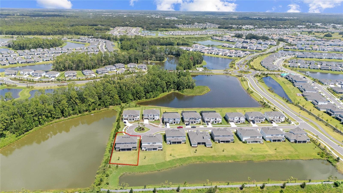
- MLS#: TB8419528 ( Residential )
- Street Address: 33652 Seafarer Lane
- Viewed: 136
- Price: $1,150,000
- Price sqft: $216
- Waterfront: No
- Year Built: 2025
- Bldg sqft: 5322
- Bedrooms: 6
- Total Baths: 5
- Full Baths: 4
- 1/2 Baths: 1
- Garage / Parking Spaces: 3
- Days On Market: 63
- Additional Information
- Geolocation: 28.1868 / -82.2601
- County: PASCO
- City: WESLEY CHAPEL
- Zipcode: 33543
- Subdivision: River Landings
- Provided by: KELLER WILLIAMS RLTY NEW TAMPA
- Contact: Erica Shireman
- 813-994-4422

- DMCA Notice
-
DescriptionPrepare to be impressed by this stunning 6 bedroom, 4.5 bath home in the highly sought after River Landing community. With an expansive 4,181 square feet, this energy efficient property sits on a gorgeous private street, on a premium lot, at the end of a cul de sac, surrounded by ponds and conservation views, offering both beauty andtranquility. Step inside to discover the open floor plan, highlighted by soaring high ceilings and elegant 20 x 20 marble tile throughout the main floor. The heart of this home is the HUGE kitchenfeaturing double islands, upgraded stainless high end appliances, coordinating backsplash, a gas cooktop, an eat in area, a breakfast bar, and a coffee bar/butlers pantry with drink coolerperfect for both daily living and entertaining. The home also includes a **tankless gas hot water heater**, ensuring endless hot water while enhancing energy efficiency. The primary suite on the main floor serves as a luxurious retreat, complete with a tray ceiling, dual vanities, two closets with built in cabinetry, and an upgraded, large walk in shower. Youll also find an office/flex/study space with double doors, a formal dining room, and a convenient powder room on the main level. Upstairs, 5 generously sized bedrooms include two with private ensuite bathrooms, while a huge loft and a media/flex room with projector screen provide versatile options for relaxation and recreation. The backyard is fully enclosed with rod iron fencing, and the extended screened lanai is perfect for enjoying the magnificent view. A 3 car tandem garage offers plenty of storage. Upgraded iron and wood railings add a touch of sophistication to the gorgeous staircase. Residents of River Landing enjoy a true resort style lifestyle with access to a sparkling pool and spa, a beautifully designed clubhouse known as The River Club, and a fully equipped fitness center. Outdoor enthusiasts will appreciate the tennis and pickleball courts, as well as the soccer and basketball areas, along with scenic walking, jogging, and biking trails. Families benefit from a playground and dog park, while neighbors can gather in lush parks and landscaped open spaces throughout the community. River Landing also offers added conveniences such as gated entry and even electric vehicle charging stationsall just minutes from Wesley Chapels shopping, dining, and entertainment. This extraordinary home truly has it all. Dont miss the opportunity to make it yoursschedule your showing today!
Property Location and Similar Properties
All
Similar
Features
Appliances
- Bar Fridge
- Built-In Oven
- Dishwasher
- Gas Water Heater
- Microwave
- Range
- Refrigerator
Association Amenities
- Basketball Court
- Clubhouse
- Fitness Center
- Gated
- Pickleball Court(s)
- Playground
- Pool
- Spa/Hot Tub
- Tennis Court(s)
Home Owners Association Fee
- 788.00
Association Name
- Castle Group/Pete Molloy
Association Phone
- (813) 882-4894
Builder Model
- Bimini
Builder Name
- Taylor Morrison
Carport Spaces
- 0.00
Close Date
- 0000-00-00
Cooling
- Central Air
Country
- US
Covered Spaces
- 0.00
Exterior Features
- Sidewalk
- Sliding Doors
Fencing
- Other
Flooring
- Carpet
- Luxury Vinyl
- Marble
Garage Spaces
- 3.00
Heating
- Central
Insurance Expense
- 0.00
Interior Features
- High Ceilings
- Open Floorplan
- Primary Bedroom Main Floor
- Tray Ceiling(s)
- Vaulted Ceiling(s)
- Walk-In Closet(s)
- Wet Bar
Legal Description
- RIVER LANDING PHASES 4 AND 5 PB 93 PG 113 LOT 866
Levels
- Two
Living Area
- 4181.00
Lot Features
- Conservation Area
- Cul-De-Sac
- Sidewalk
- Paved
- Private
Area Major
- 33543 - Zephyrhills/Wesley Chapel
Net Operating Income
- 0.00
Occupant Type
- Owner
Open Parking Spaces
- 0.00
Other Expense
- 0.00
Parcel Number
- 20-26-25-011.0-000.00-866.0
Pets Allowed
- Yes
Possession
- Close Of Escrow
Property Type
- Residential
Roof
- Shingle
Sewer
- Public Sewer
Style
- Traditional
Tax Year
- 2024
Township
- 26S
Utilities
- Electricity Connected
- Natural Gas Connected
- Public
- Water Connected
View
- Trees/Woods
- Water
Views
- 136
Virtual Tour Url
- https://www.propertypanorama.com/instaview/stellar/TB8419528
Water Source
- Public
Year Built
- 2025
Zoning Code
- MPUD
Listings provided courtesy of The Hernando County Association of Realtors MLS.
The information provided by this website is for the personal, non-commercial use of consumers and may not be used for any purpose other than to identify prospective properties consumers may be interested in purchasing.Display of MLS data is usually deemed reliable but is NOT guaranteed accurate.
Datafeed Last updated on October 25, 2025 @ 12:00 am
©2006-2025 brokerIDXsites.com - https://brokerIDXsites.com
Sign Up Now for Free!X
Call Direct: Brokerage Office: Mobile: 352.293.1191
Registration Benefits:
- New Listings & Price Reduction Updates sent directly to your email
- Create Your Own Property Search saved for your return visit.
- "Like" Listings and Create a Favorites List
* NOTICE: By creating your free profile, you authorize us to send you periodic emails about new listings that match your saved searches and related real estate information.If you provide your telephone number, you are giving us permission to call you in response to this request, even if this phone number is in the State and/or National Do Not Call Registry.
Already have an account? Login to your account.



