Contact Guy Grant
Schedule A Showing
Request more information
- Home
- Property Search
- Search results
- 3168 Mountain Spruce Terrace, WESLEY CHAPEL, FL 33543
Property Photos
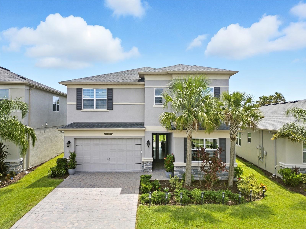

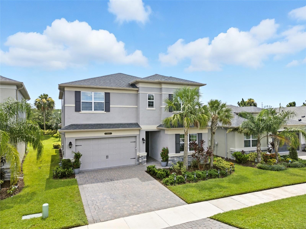
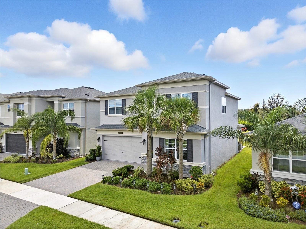
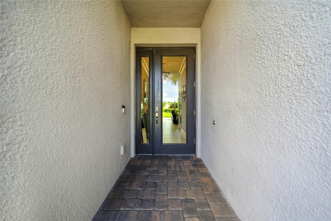
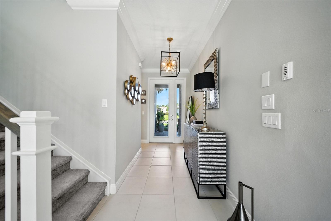
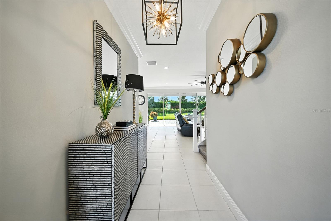
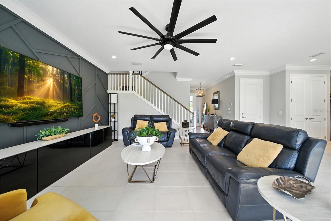
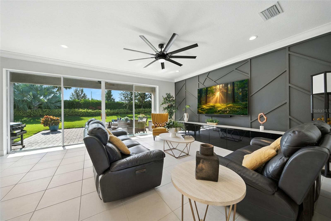
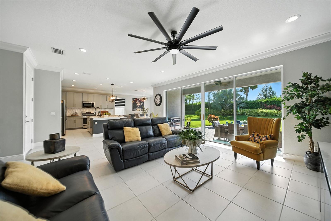
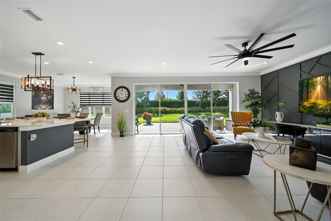
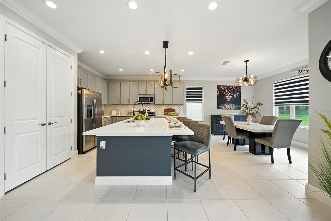
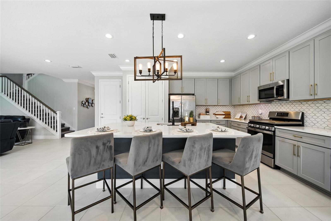
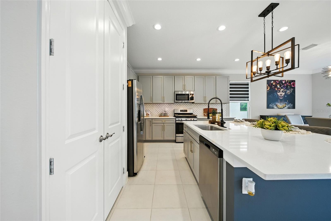
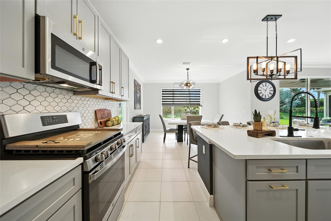
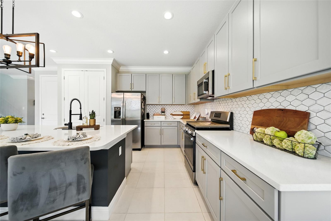
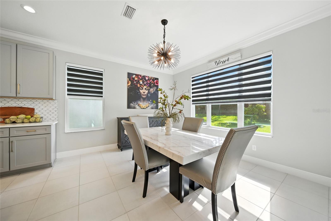
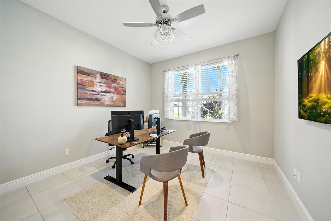
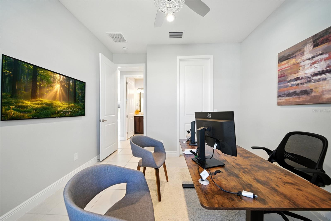
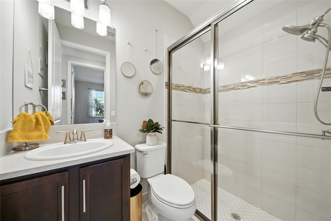
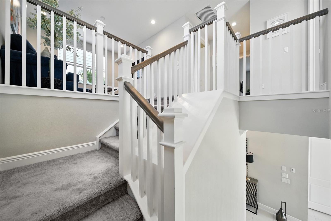
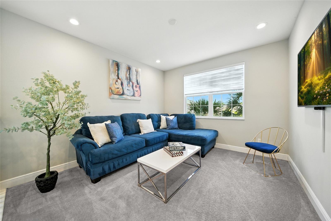
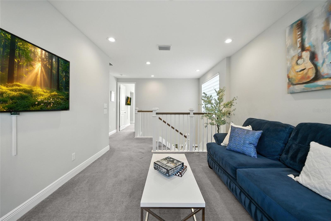
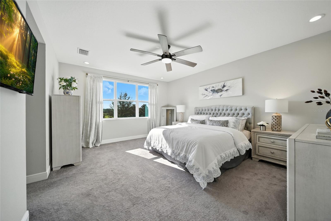
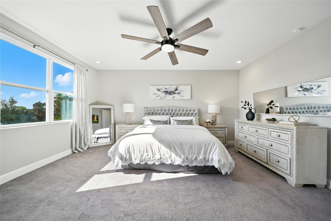
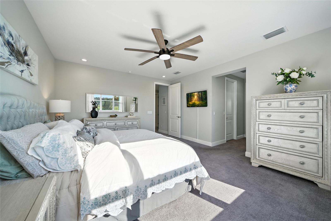
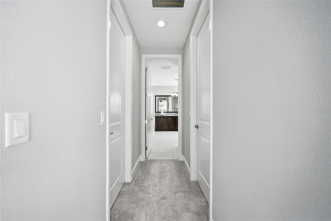
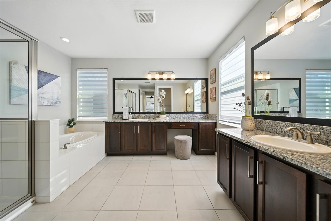
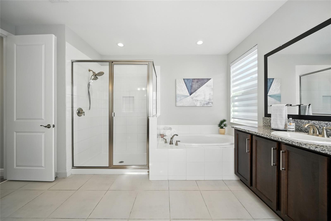
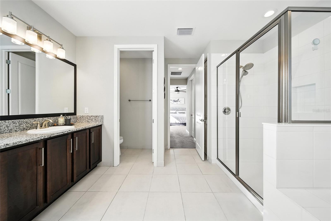
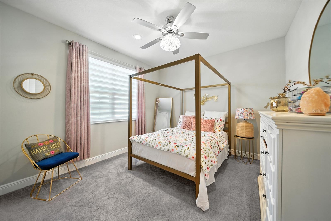
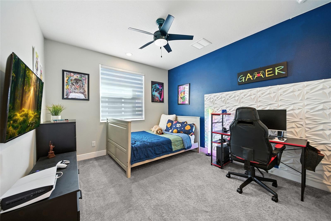
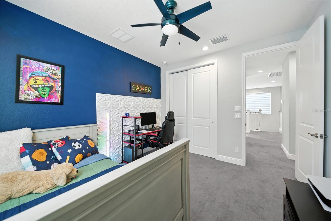
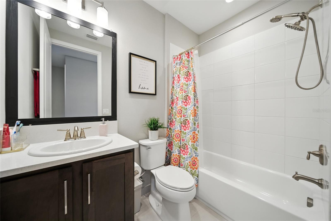
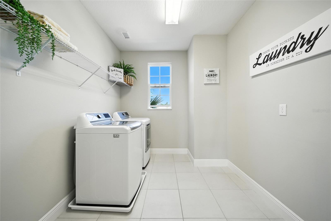
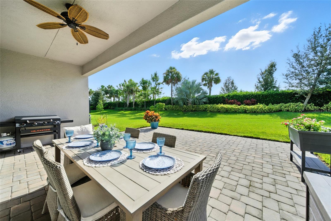
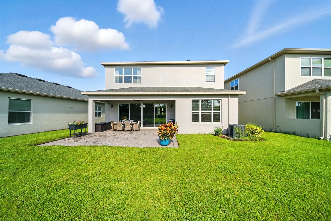
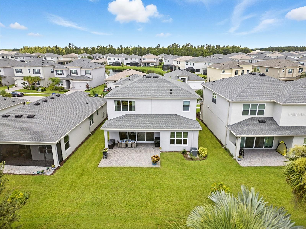
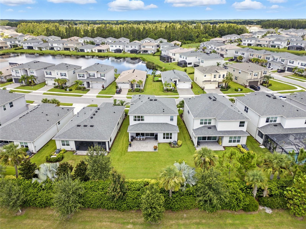
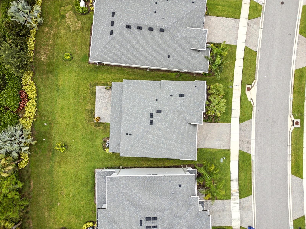
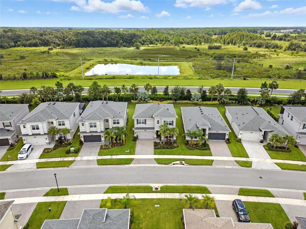
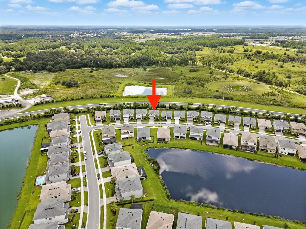
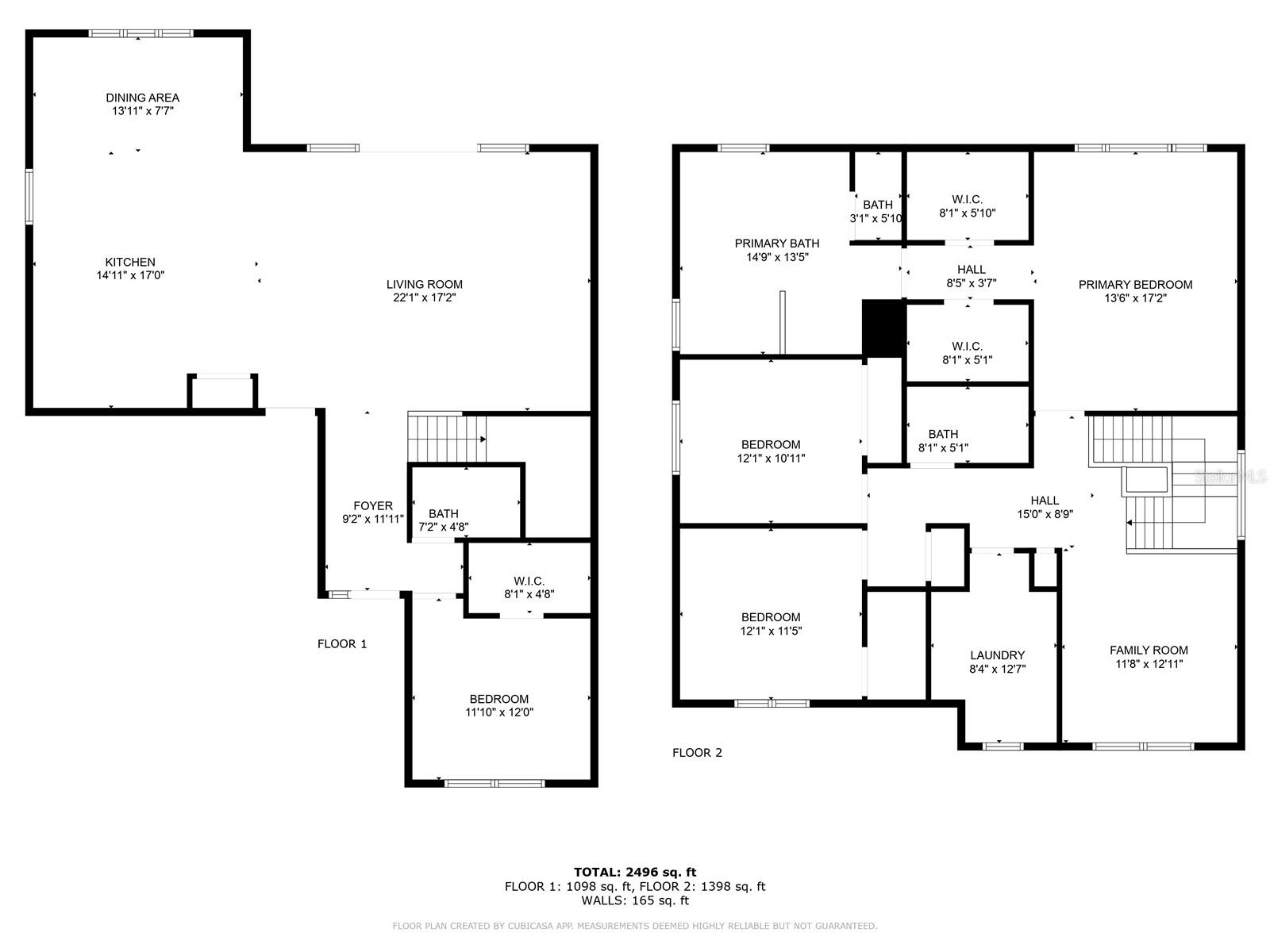
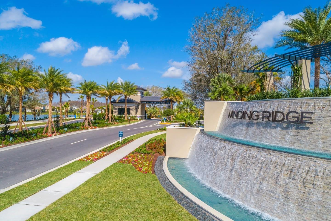
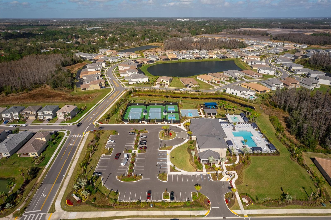
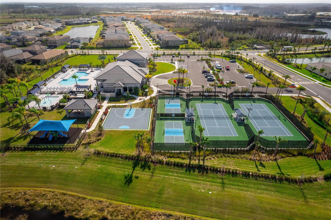
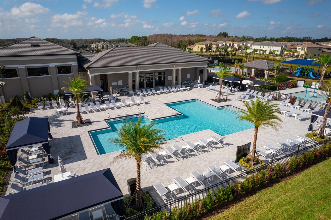
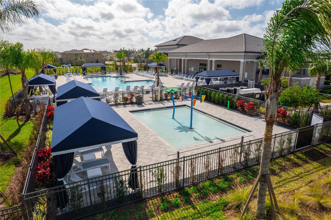
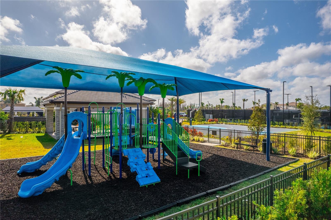
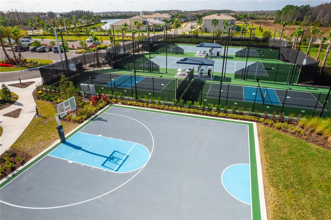
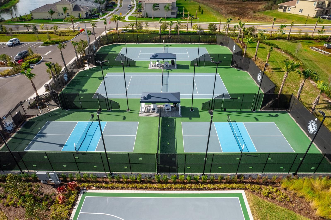
- MLS#: TB8418988 ( Residential )
- Street Address: 3168 Mountain Spruce Terrace
- Viewed: 31
- Price: $599,900
- Price sqft: $186
- Waterfront: No
- Year Built: 2021
- Bldg sqft: 3225
- Bedrooms: 4
- Total Baths: 3
- Full Baths: 3
- Days On Market: 48
- Additional Information
- Geolocation: 28.2026 / -82.2748
- County: PASCO
- City: WESLEY CHAPEL
- Zipcode: 33543
- Subdivision: Winding Ridge
- Elementary School: Double Branch
- Middle School: Thomas E Weightman
- High School: Wesley Chapel

- DMCA Notice
-
DescriptionWelcome to 3168 Mountain Spruce Terrace, the stunning Diana floorplan built by GL Homes, located in the highly sought after community of Winding Ridge. This two story residence offers nearly 2,600 square feet of living space on a LARGE, beautifully landscaped lot. With 4 bedrooms, 3 bathrooms, a spacious loft, and a 2 car garage, this home perfectly balances modern living with everyday functionality. From the moment you arrive, youll be impressed by its curb appealhighlighted by a pavered driveway and charming brick elevation. Step through the glass entry door into high ceilings and beautiful views that greet you immediately. Designed for both comfort and style, the open concept layout features ceramic tile floors that enhance the natural light throughout. At the heart of the home is the chefs kitchen, showcasing beautiful shaker style cabinetry, quartz countertops, stainless steel appliances, and an oversized island with plenty of seatingperfect for casual dining and entertaining. The formal dining area, surrounded by windows overlooking the backyard, creates the ideal setting for gatherings. The living room makes a statement with a bold, custom trim feature wallan architectural detail that blends modern design with timeless elegance. Expansive sliding glass doors lead to a covered and extended pavered lanai, with a LARGE yard, a blank canvas ready for you to transform into your private outdoor oasis. The main level also includes a 4th bedroom with a full bathroom, offering versatility for guests or a home office. Upstairs, a spacious loft awaitsideal for family movie nights or a playroom. The owners retreat is a true sanctuary with a coffered ceiling, two generous walk in closets, and a spa like en suite bath with dual vanities, a garden tub, and a walk in shower. Two additional bedrooms and a full bathroom, along with a convenient upstairs laundry room, complete the upper level. Notable upgrades include: upgraded kitchen package, quartz countertops, crown molding, upgraded lighting and fans, blinds throughout, gutters, and custom feature walls. Beyond the home, youll enjoy the resort style amenities Winding Ridge is known for. The clubhouse features a social hall, catering kitchen, game room, indoor sports complex, multi purpose fitness room, and a fully equipped gym. Outdoors, enjoy the beach entry pool, wet play area, pickleball and tennis courts, full basketball court, shaded playground, open playfield, and a party pavilionall with a full time lifestyle director coordinating activities and events year round. This gated, maintenance free community includes lawn mowing, landscaping, mulching, fertilization, and exterior pest control in the HOA fee. All just minutes from top rated schools, I 75, The Shops at Wiregrass, The Grove, Tampa Premium Outlets, Hospitals, restaurants, and more!
Property Location and Similar Properties
All
Similar
Features
Appliances
- Dishwasher
- Disposal
- Dryer
- Microwave
- Range
- Refrigerator
- Washer
- Water Softener
Association Amenities
- Basketball Court
- Clubhouse
- Fitness Center
- Gated
- Lobby Key Required
- Park
- Pickleball Court(s)
- Playground
- Pool
- Tennis Court(s)
Home Owners Association Fee
- 1083.00
Home Owners Association Fee Includes
- Guard - 24 Hour
- Pool
- Maintenance Grounds
- Management
- Private Road
- Security
- Trash
Association Name
- James Smith
Association Phone
- 813-773-7731
Builder Model
- Diana
Builder Name
- GL Homes
Carport Spaces
- 0.00
Close Date
- 0000-00-00
Cooling
- Central Air
Country
- US
Covered Spaces
- 0.00
Exterior Features
- Rain Gutters
- Sidewalk
- Sliding Doors
- Sprinkler Metered
Flooring
- Carpet
- Tile
Garage Spaces
- 2.00
Heating
- Central
- Heat Pump
High School
- Wesley Chapel High-PO
Insurance Expense
- 0.00
Interior Features
- Ceiling Fans(s)
- Crown Molding
- Eat-in Kitchen
- Open Floorplan
- Stone Counters
- Walk-In Closet(s)
- Window Treatments
Legal Description
- WINDING RIDGE PHASES 1 & 2 PB 83 PG 23 LOT 322
Levels
- Two
Living Area
- 2591.00
Lot Features
- Sidewalk
- Paved
Middle School
- Thomas E Weightman Middle-PO
Area Major
- 33543 - Zephyrhills/Wesley Chapel
Net Operating Income
- 0.00
Occupant Type
- Owner
Open Parking Spaces
- 0.00
Other Expense
- 0.00
Parcel Number
- 20-26-23-0070-00000-3220
Parking Features
- Garage Door Opener
Pets Allowed
- Breed Restrictions
- Cats OK
- Dogs OK
Property Type
- Residential
Roof
- Shingle
School Elementary
- Double Branch Elementary
Sewer
- Public Sewer
Tax Year
- 2024
Township
- 26S
Utilities
- Cable Connected
- Electricity Connected
- Natural Gas Connected
- Public
- Sewer Connected
- Sprinkler Meter
- Sprinkler Recycled
- Water Connected
Views
- 31
Virtual Tour Url
- https://drive.google.com/file/d/1_YCf17EjU-jL8isKuCVI1ubbsS-lxQDH/view?usp=sharing
Water Source
- None
Year Built
- 2021
Zoning Code
- MPUD
Listings provided courtesy of The Hernando County Association of Realtors MLS.
The information provided by this website is for the personal, non-commercial use of consumers and may not be used for any purpose other than to identify prospective properties consumers may be interested in purchasing.Display of MLS data is usually deemed reliable but is NOT guaranteed accurate.
Datafeed Last updated on October 7, 2025 @ 12:00 am
©2006-2025 brokerIDXsites.com - https://brokerIDXsites.com
Sign Up Now for Free!X
Call Direct: Brokerage Office: Mobile: 352.293.1191
Registration Benefits:
- New Listings & Price Reduction Updates sent directly to your email
- Create Your Own Property Search saved for your return visit.
- "Like" Listings and Create a Favorites List
* NOTICE: By creating your free profile, you authorize us to send you periodic emails about new listings that match your saved searches and related real estate information.If you provide your telephone number, you are giving us permission to call you in response to this request, even if this phone number is in the State and/or National Do Not Call Registry.
Already have an account? Login to your account.



