Contact Guy Grant
Schedule A Showing
Request more information
- Home
- Property Search
- Search results
- 8370 Wheat Stone Drive, ZEPHYRHILLS, FL 33540
Property Photos
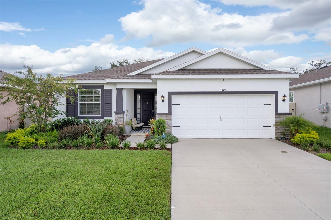

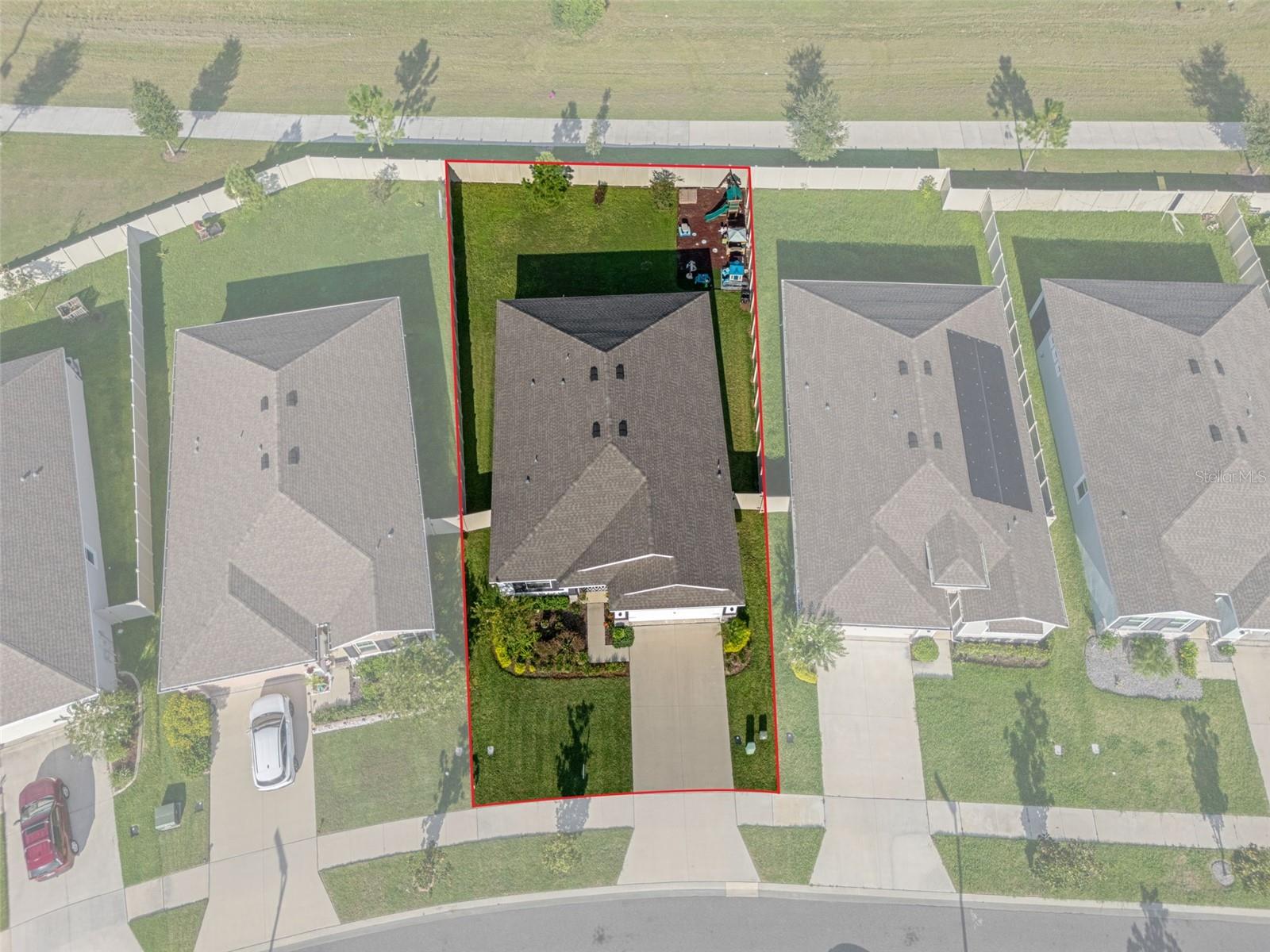
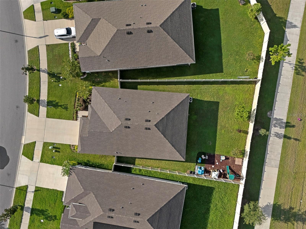
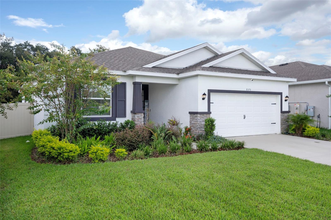
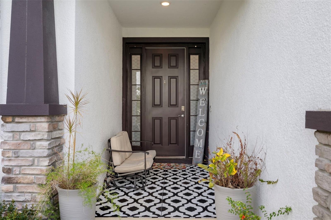
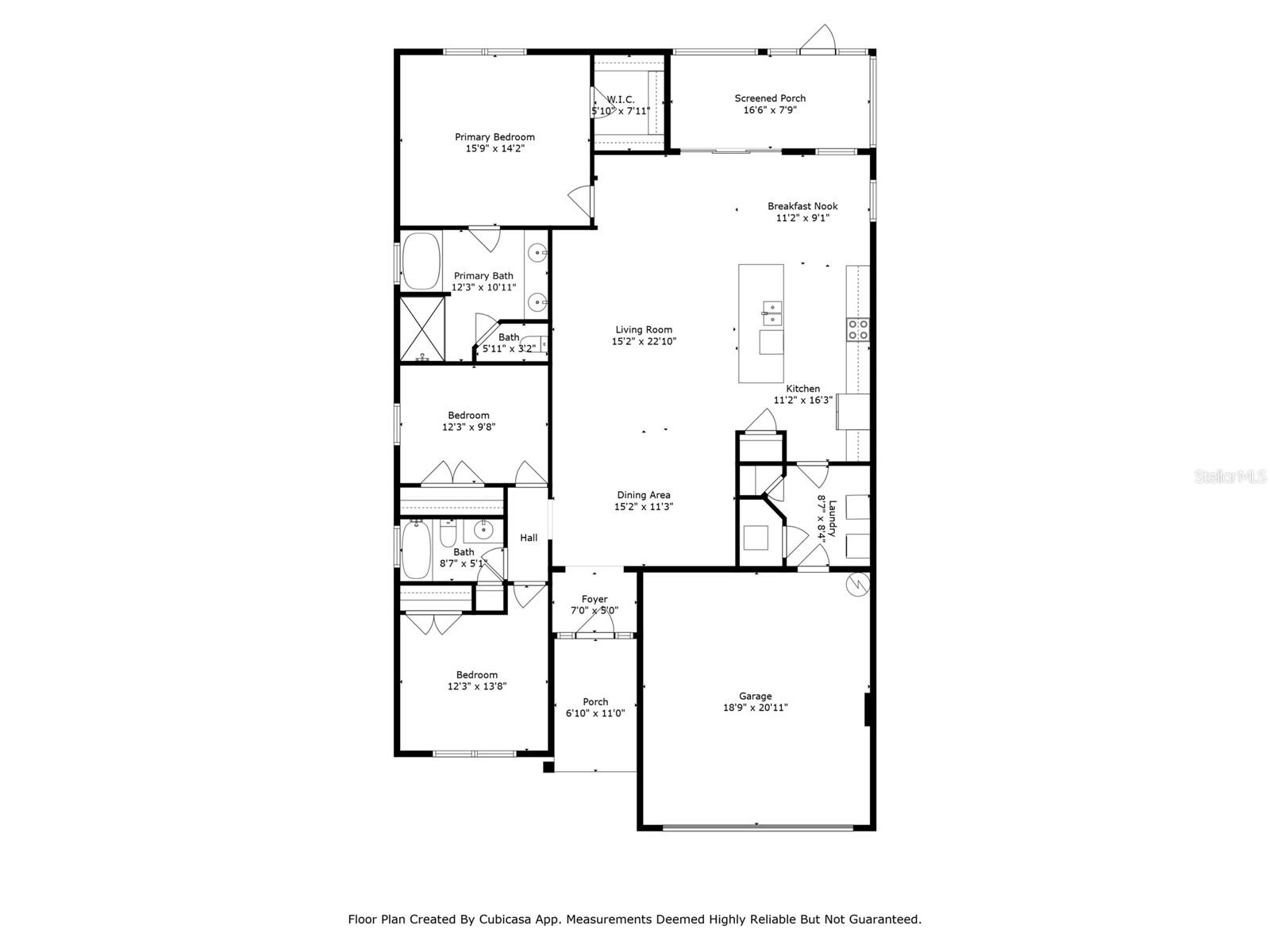
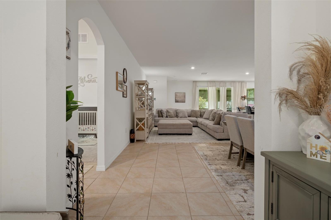
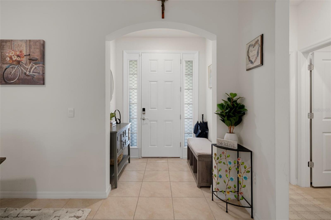
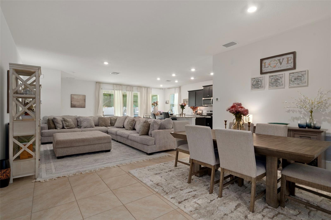
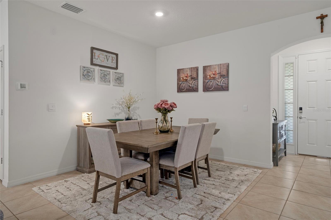
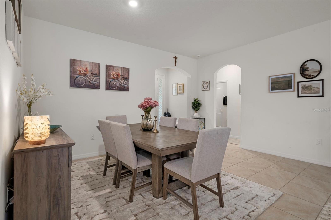
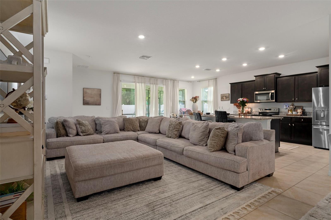
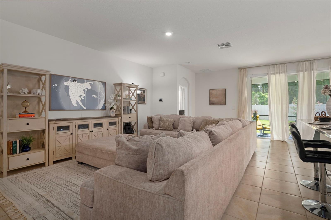
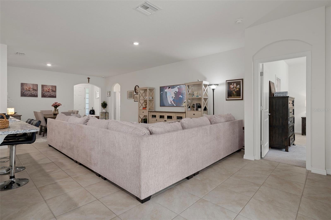
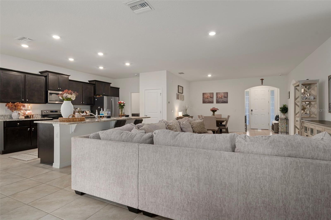
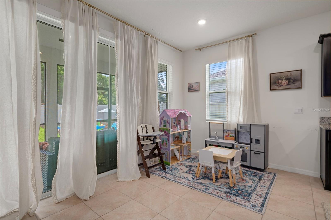
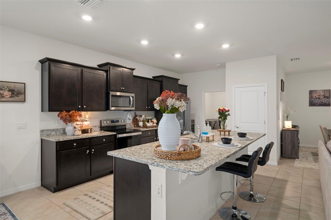
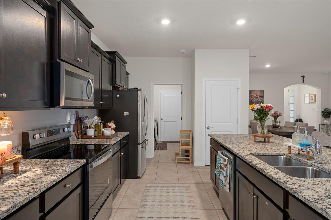
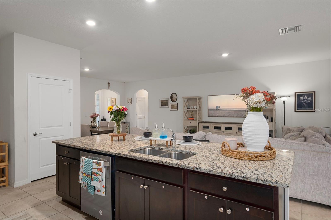
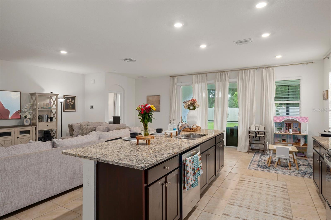
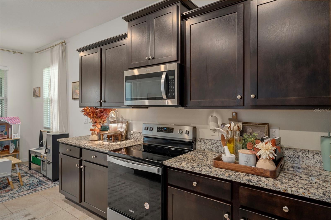
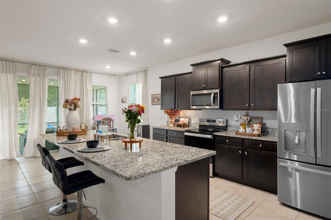
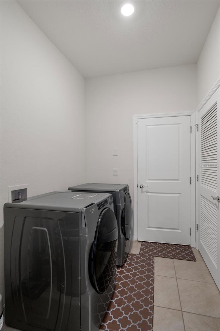
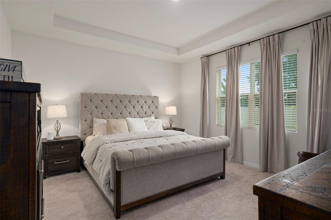
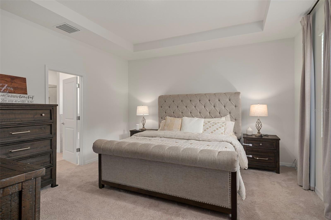
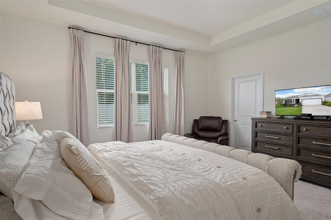
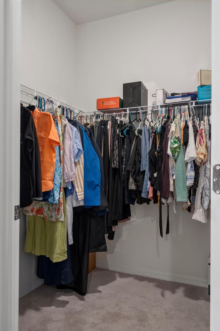
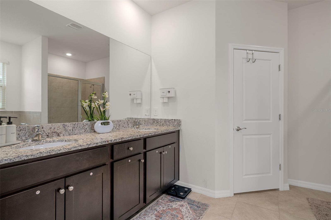
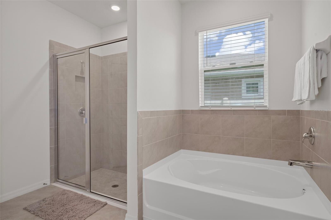
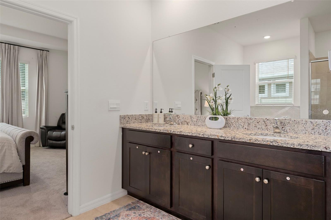
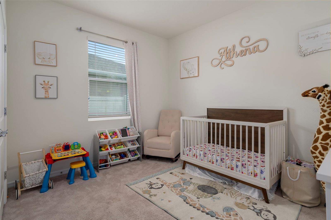
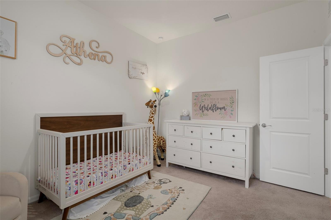
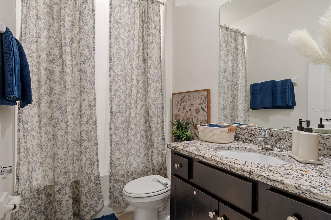
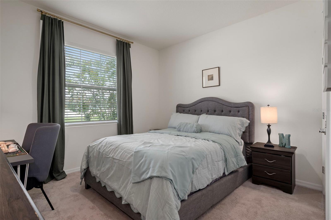
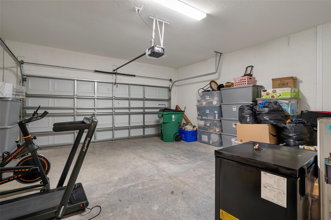
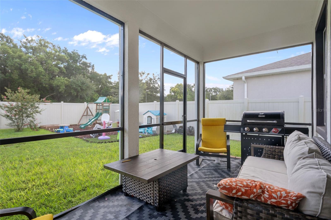
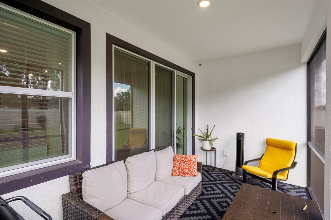
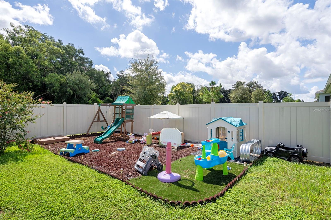
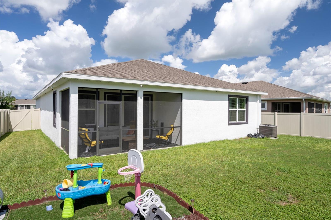
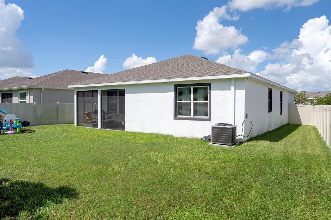
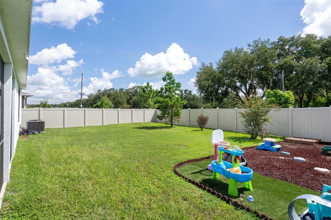
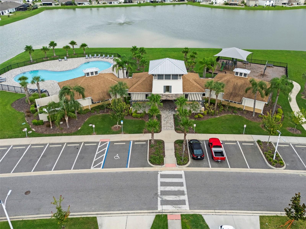
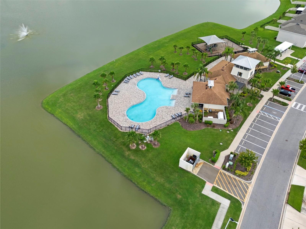
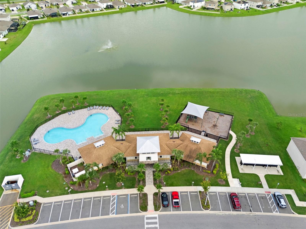
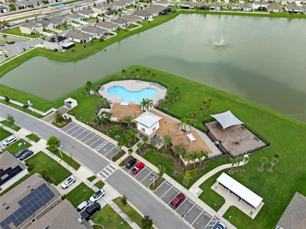
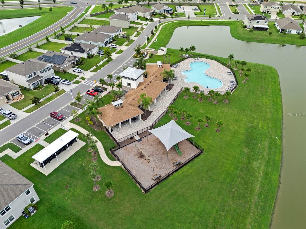
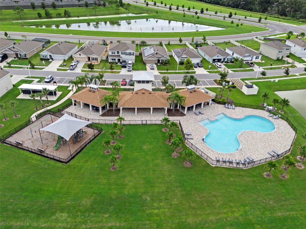
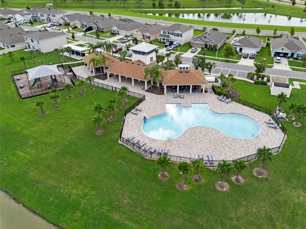
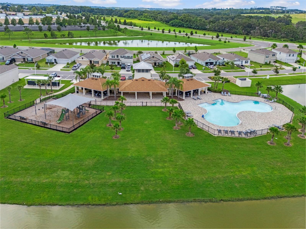
- MLS#: TB8418055 ( Residential )
- Street Address: 8370 Wheat Stone Drive
- Viewed: 10
- Price: $360,000
- Price sqft: $145
- Waterfront: No
- Year Built: 2022
- Bldg sqft: 2486
- Bedrooms: 3
- Total Baths: 2
- Full Baths: 2
- Garage / Parking Spaces: 2
- Days On Market: 10
- Additional Information
- Geolocation: 28.2773 / -82.1803
- County: PASCO
- City: ZEPHYRHILLS
- Zipcode: 33540
- Subdivision: Zephyr Lakes Sub
- Elementary School: Woodland
- Middle School: Centennial
- High School: Zephryhills
- Provided by: DENNIS REALTY & INV. CORP.
- Contact: Bob Peercy
- 813-949-7444

- DMCA Notice
-
DescriptionMint Condition 3 Bedroom, 2 Bath Home with 2 Car Garage Welcome to this beautifully maintained home featuring a spacious open great room floor plan with soaring ceilings and elegant ceramic tile throughout. The chefs kitchen boasts upgraded cabinets, stainless steel appliances, granite countertops, and a cozy breakfast nook. A separate dining area flows seamlessly into the open living space, perfect for entertaining. The luxurious master suite offers a tray ceiling, an oversized walk in closet, and a spa like bathroom with custom cabinets, dual vanities, granite countertops, a relaxing garden tub, and a separate step in shower. This split bedroom layout provides privacy with the 2nd and 3rd bedrooms located on the opposite side of the home. Enjoy the outdoors from the screened in lanai overlooking a fully fenced backyard with low maintenance PVC fencing. The community offers resort style amenities including a swimming pool, clubhouse, and playground. Cable TV and high speed internet are included in the HOA fees. Located in a prime area, just 2 minutes from Publix and close to shopping, dining, and convenient commuter routes.
Property Location and Similar Properties
All
Similar
Features
Appliances
- Dishwasher
- Dryer
- Microwave
- Range
- Refrigerator
- Washer
Association Amenities
- Cable TV
- Clubhouse
- Gated
- Playground
- Pool
Home Owners Association Fee
- 83.00
Home Owners Association Fee Includes
- Cable TV
- Pool
- Internet
- Recreational Facilities
Association Name
- Kai Management
Association Phone
- 813-5654463
Carport Spaces
- 0.00
Close Date
- 0000-00-00
Cooling
- Central Air
Country
- US
Covered Spaces
- 0.00
Exterior Features
- Shade Shutter(s)
- Sidewalk
- Sliding Doors
Fencing
- Vinyl
Flooring
- Carpet
- Ceramic Tile
Garage Spaces
- 2.00
Heating
- Electric
High School
- Zephryhills High School-PO
Insurance Expense
- 0.00
Interior Features
- Cathedral Ceiling(s)
- Ceiling Fans(s)
- Eat-in Kitchen
- High Ceilings
- Living Room/Dining Room Combo
- Open Floorplan
- Primary Bedroom Main Floor
- Stone Counters
- Vaulted Ceiling(s)
- Walk-In Closet(s)
- Window Treatments
Legal Description
- ZEPHYR LAKES SUBDIVISION PHASES 1B AND 1C PB 84 PG 085 BLOCK 2 LOT 31
Levels
- One
Living Area
- 1864.00
Lot Features
- Sidewalk
- Paved
Middle School
- Centennial Middle-PO
Area Major
- 33540 - Zephyrhills
Net Operating Income
- 0.00
Occupant Type
- Owner
Open Parking Spaces
- 0.00
Other Expense
- 0.00
Parcel Number
- 21-25-26-015.0-002.00-031.0
Parking Features
- Garage Door Opener
Pets Allowed
- Breed Restrictions
Property Type
- Residential
Roof
- Shingle
School Elementary
- Woodland Elementary-PO
Sewer
- Public Sewer
Style
- Contemporary
Tax Year
- 2024
Township
- 25S
Utilities
- Cable Connected
- Electricity Connected
- Public
- Sewer Connected
Views
- 10
Virtual Tour Url
- https://www.propertypanorama.com/instaview/stellar/TB8418055
Water Source
- Public
Year Built
- 2022
Zoning Code
- PUD
Listings provided courtesy of The Hernando County Association of Realtors MLS.
The information provided by this website is for the personal, non-commercial use of consumers and may not be used for any purpose other than to identify prospective properties consumers may be interested in purchasing.Display of MLS data is usually deemed reliable but is NOT guaranteed accurate.
Datafeed Last updated on August 29, 2025 @ 12:00 am
©2006-2025 brokerIDXsites.com - https://brokerIDXsites.com
Sign Up Now for Free!X
Call Direct: Brokerage Office: Mobile: 352.293.1191
Registration Benefits:
- New Listings & Price Reduction Updates sent directly to your email
- Create Your Own Property Search saved for your return visit.
- "Like" Listings and Create a Favorites List
* NOTICE: By creating your free profile, you authorize us to send you periodic emails about new listings that match your saved searches and related real estate information.If you provide your telephone number, you are giving us permission to call you in response to this request, even if this phone number is in the State and/or National Do Not Call Registry.
Already have an account? Login to your account.



