Contact Guy Grant
Schedule A Showing
Request more information
- Home
- Property Search
- Search results
- 19091 Umberland Place, LAND O LAKES, FL 34638
Property Photos
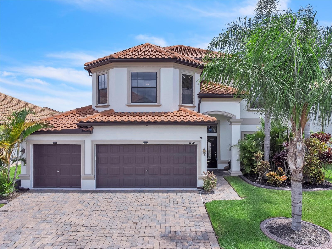

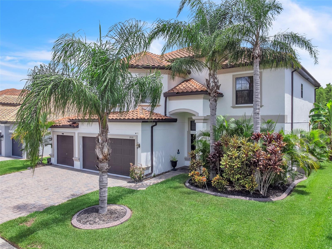
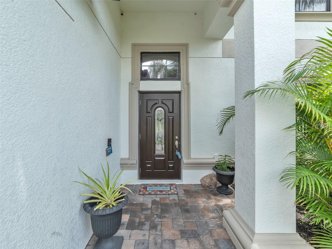
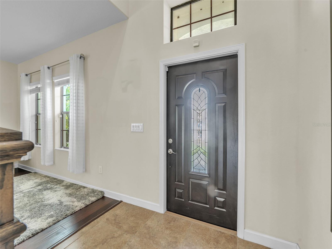
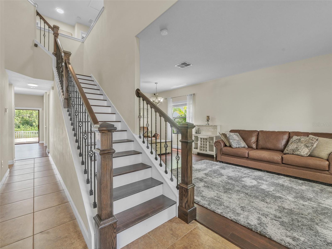
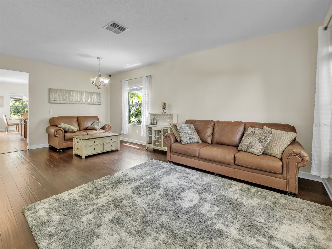
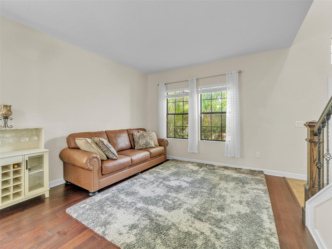
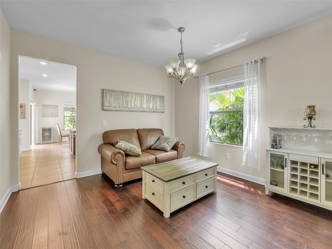
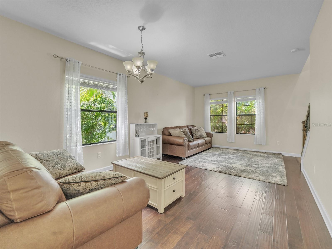
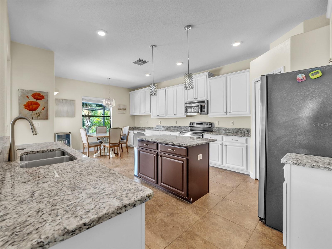
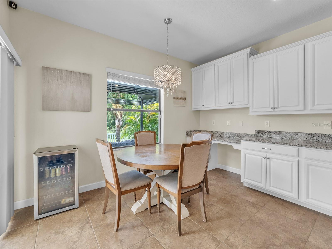
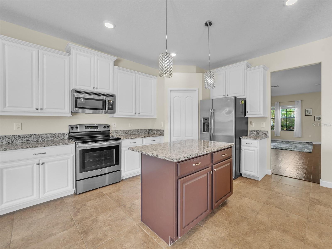
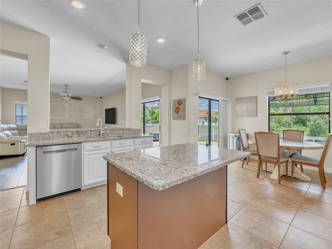
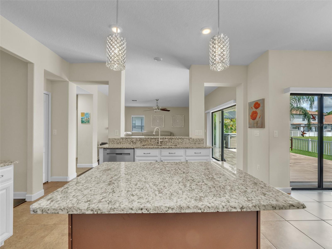
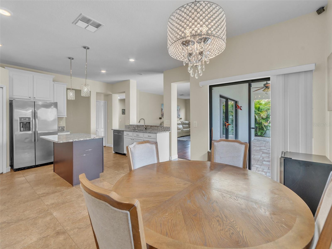
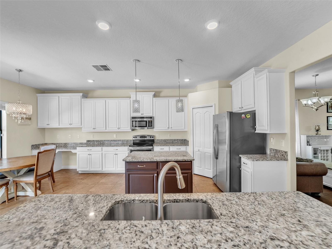
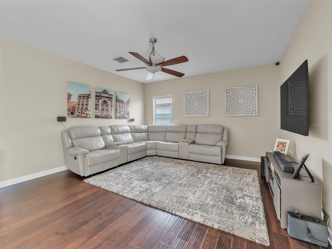
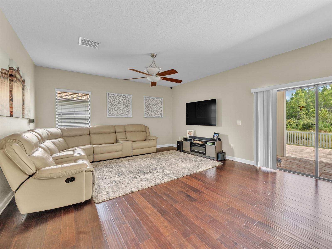
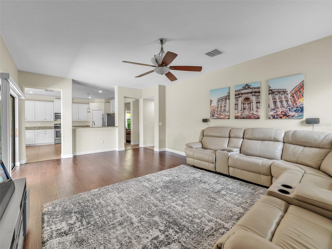
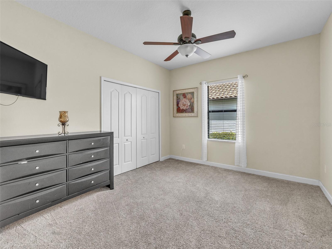
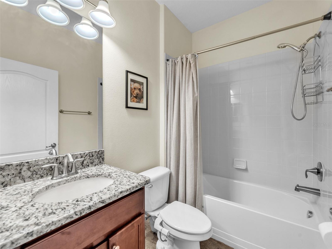
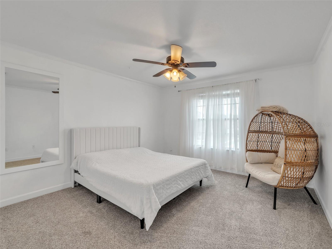
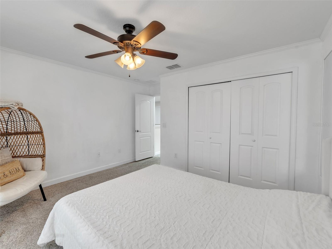
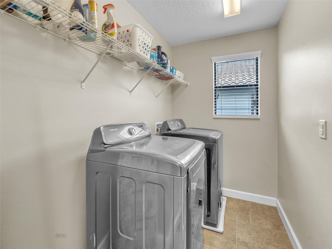
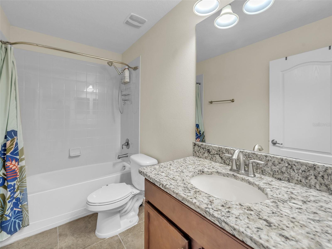
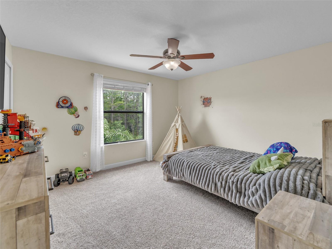
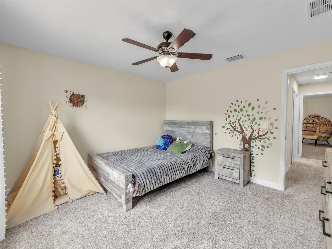
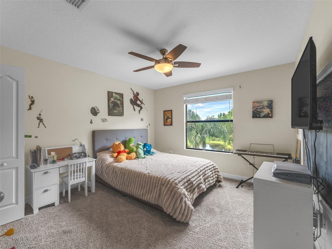
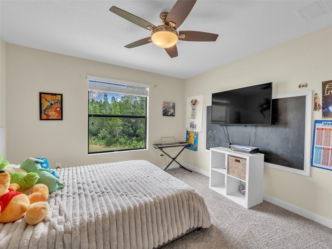
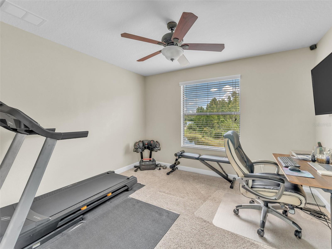
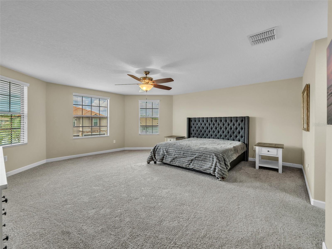
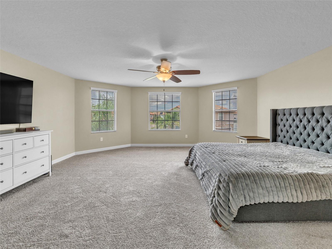
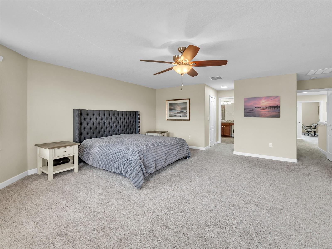
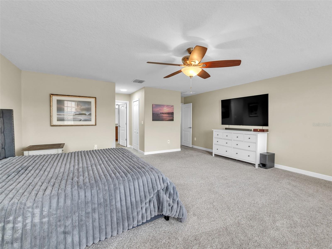
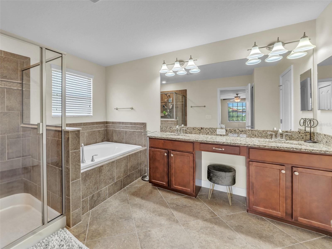
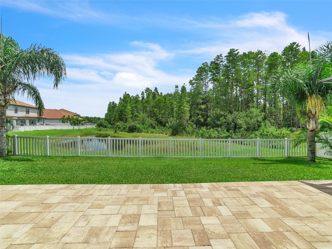
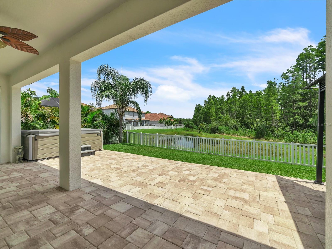
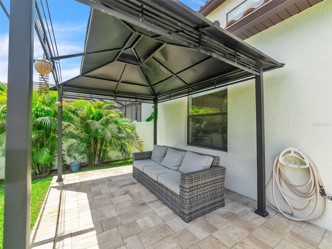
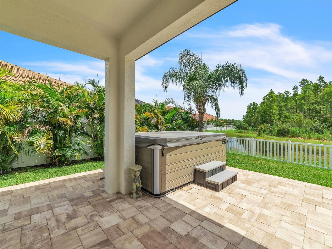
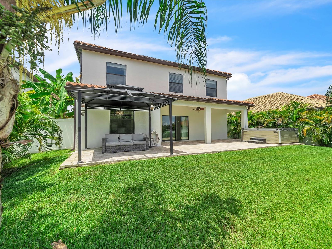
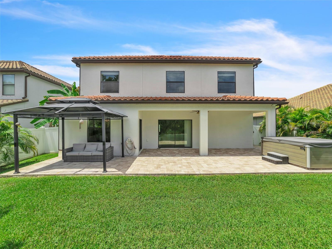
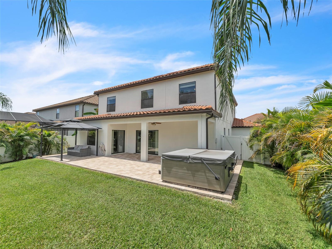
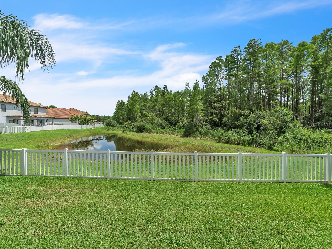
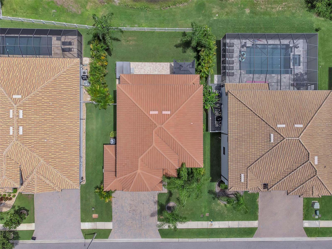
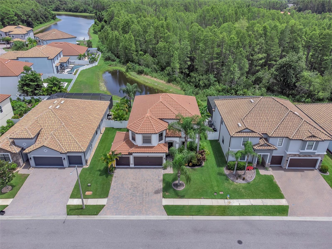
- MLS#: TB8417769 ( Residential )
- Street Address: 19091 Umberland Place
- Viewed: 44
- Price: $675,000
- Price sqft: $169
- Waterfront: Yes
- Waterfront Type: Pond
- Year Built: 2015
- Bldg sqft: 3989
- Bedrooms: 6
- Total Baths: 3
- Full Baths: 3
- Days On Market: 52
- Additional Information
- Geolocation: 28.212 / -82.5007
- County: PASCO
- City: LAND O LAKES
- Zipcode: 34638
- Subdivision: Concord Stn Ph 3 Un A1 A2 B
- Elementary School: Oakstead
- Middle School: Charles S. Rushe
- High School: Sunlake
- Provided by: RE/MAX REALTY UNLIMITED

- DMCA Notice
-
DescriptionWelcome to this exceptional 6 bedroom, 3 bathroom, 3 car garage home nestled in the picturesque community of Concord Station located in Land O Lakes, Florida! Boasting an array of features and an abundance of recreational amenities, this residence offers the perfect blend of elegance and convenience. Step into a beautifully landscaped front yard with concrete curbing, adding to the home's curb appeal and visual appeal. This home boasts a barrel tile roof, ensuring durability and peace of mind. Feel secure and connected with the convenience of a video doorbell, allowing you to monitor visitors. The open floor plan promotes a seamless flow and connectivity between living areas. The living and dining rooms are off the foyer with access to the kitchen. The sixth bedroom is located downstairs with it's own bathroom with a granite countertop vanity and tub/shower combo. The kitchen is equipped with stainless steel appliances, an island, a breakfast bar, and a walk in pantry, making meal preparation and storage a breeze. The built in desk in the kitchen adds functionality and organization to the heart of the home. White painted cabinets, granite countertops and ceramic tile flooring provide an elegant and durable finish. The gathering room has sliding glass doors out to the backyard and lanai. The spacious owners' retreat offers ample room for relaxation on the second floor ensuring a peaceful night. The primary bathroom features dual vanity sinks, a garden tub, and a glass walk in shower, creating a luxurious and soothing oasis. The additional four secondary bedroooms share a spacious bathroom with a granite vanity with a tub/shower combo. The laundry room is located on the second floor. Step onto the covered back patio and enjoy outdoor living. The fenced backyard provides space for activities and privacy. Relax by the peaceful pond and enjoy the serenity of no rear neighbors, providing privacy and stunning views of the conservation lot. The extra large Prism is a premium seven seat spa with a relaxing lounge seat and JetStream XL jet for an exceptional foot and leg massage (included). Additional features Low E Windows, 1 year old HVAC units, Hybrid Hot Water Heater, Brick Paver Driveway and Lanai, Pergola, Rain gutters. Enjoy access to a community pool, a fun kiddie splash pad, and a playground, providing endless opportunities for outdoor entertainment and family fun. Stay active and engaged with basketball courts, tennis courts, a clubhouse, a fitness center, and a game room, catering to all ages and interests. Don't miss this fantastic opportunity to own a luxurious home in Land O' Lakes, Florida. With its array of features and an abundance of recreational amenities, this residence offers a dynamic and engaging Florida lifestyle. Schedule a showing today and make this remarkable property your own!
Property Location and Similar Properties
All
Similar
Features
Waterfront Description
- Pond
Appliances
- Dishwasher
- Disposal
- Electric Water Heater
- Microwave
- Range
- Refrigerator
Association Amenities
- Fitness Center
- Park
- Playground
- Recreation Facilities
- Tennis Court(s)
Home Owners Association Fee
- 195.00
Home Owners Association Fee Includes
- Pool
- Recreational Facilities
Association Name
- Condominium Associates - Heidi Levac
Association Phone
- 813.341.0943
Builder Model
- Wolcott
Builder Name
- Lennar Homes
Carport Spaces
- 0.00
Close Date
- 0000-00-00
Cooling
- Central Air
Country
- US
Covered Spaces
- 0.00
Exterior Features
- Hurricane Shutters
- Lighting
- Rain Gutters
- Sidewalk
- Sliding Doors
Fencing
- Fenced
- Vinyl
Flooring
- Carpet
- Ceramic Tile
- Wood
Garage Spaces
- 3.00
Green Energy Efficient
- Appliances
- Roof
- Water Heater
- Windows
Heating
- Central
- Heat Pump
- Heat Recovery Unit
High School
- Sunlake High School-PO
Insurance Expense
- 0.00
Interior Features
- Ceiling Fans(s)
- Crown Molding
- Eat-in Kitchen
- High Ceilings
- In Wall Pest System
- Kitchen/Family Room Combo
- Living Room/Dining Room Combo
- Open Floorplan
- PrimaryBedroom Upstairs
- Solid Wood Cabinets
- Split Bedroom
- Stone Counters
- Tray Ceiling(s)
- Walk-In Closet(s)
- Window Treatments
Legal Description
- CONCORD STATION PHASE 3 UNIT A1 A2 AND B PB 69 PG 112 BLOCK B LOT 21 OR 5977 PG 0195
Levels
- Two
Living Area
- 3127.00
Lot Features
- Conservation Area
- In County
- Landscaped
- Sidewalk
- Paved
Middle School
- Charles S. Rushe Middle-PO
Area Major
- 34638 - Land O Lakes
Net Operating Income
- 0.00
Occupant Type
- Owner
Open Parking Spaces
- 0.00
Other Expense
- 0.00
Parcel Number
- 22-26-18-0130-00B00-0210
Parking Features
- Driveway
- Garage Door Opener
Pets Allowed
- Yes
Possession
- Close Of Escrow
Property Condition
- Completed
Property Type
- Residential
Roof
- Shingle
- Tile
School Elementary
- Oakstead Elementary-PO
Sewer
- Public Sewer
Style
- Contemporary
- Mediterranean
Tax Year
- 2024
Township
- 26
Utilities
- BB/HS Internet Available
- Cable Available
- Cable Connected
- Electricity Connected
- Fiber Optics
- Phone Available
- Public
- Sewer Connected
- Underground Utilities
- Water Connected
View
- Trees/Woods
- Water
Views
- 44
Virtual Tour Url
- https://unbranded.visithome.ai/QAc4VLRB2rPcSB2VSCuvXv?mu=ft
Water Source
- Public
Year Built
- 2015
Zoning Code
- MPUD
Listings provided courtesy of The Hernando County Association of Realtors MLS.
The information provided by this website is for the personal, non-commercial use of consumers and may not be used for any purpose other than to identify prospective properties consumers may be interested in purchasing.Display of MLS data is usually deemed reliable but is NOT guaranteed accurate.
Datafeed Last updated on October 7, 2025 @ 12:00 am
©2006-2025 brokerIDXsites.com - https://brokerIDXsites.com
Sign Up Now for Free!X
Call Direct: Brokerage Office: Mobile: 352.293.1191
Registration Benefits:
- New Listings & Price Reduction Updates sent directly to your email
- Create Your Own Property Search saved for your return visit.
- "Like" Listings and Create a Favorites List
* NOTICE: By creating your free profile, you authorize us to send you periodic emails about new listings that match your saved searches and related real estate information.If you provide your telephone number, you are giving us permission to call you in response to this request, even if this phone number is in the State and/or National Do Not Call Registry.
Already have an account? Login to your account.



