Contact Guy Grant
Schedule A Showing
Request more information
- Home
- Property Search
- Search results
- 13444 Trailing Moss Drive, DADE CITY, FL 33525
Property Photos
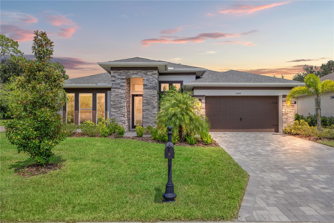

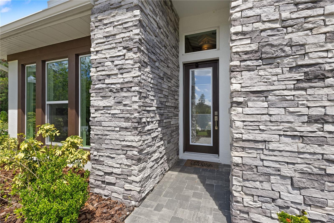
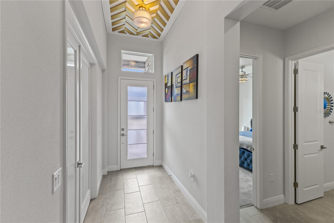
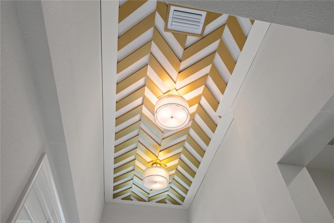
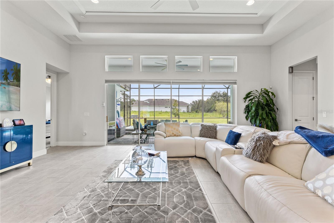
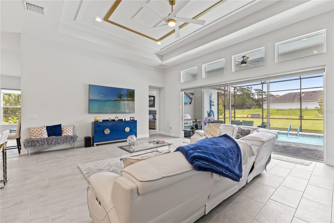
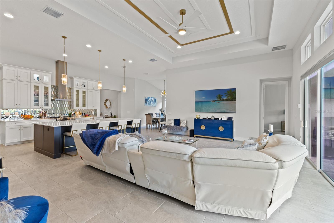
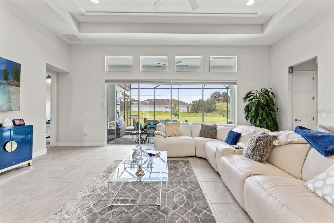
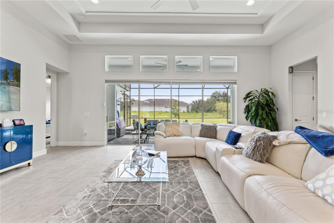
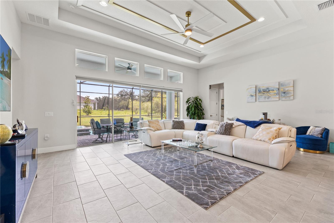
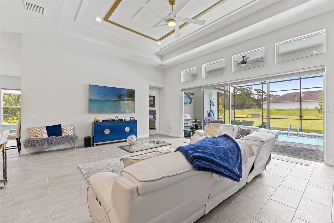
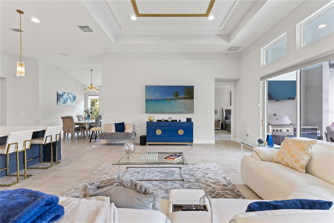
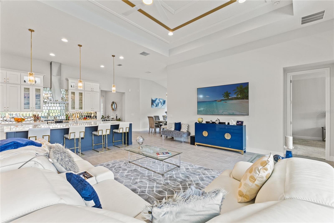
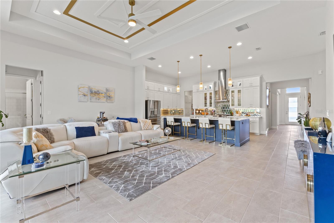
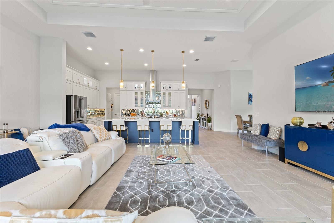
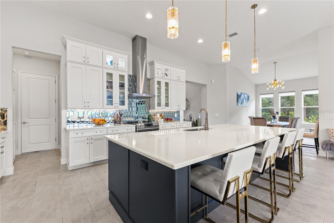
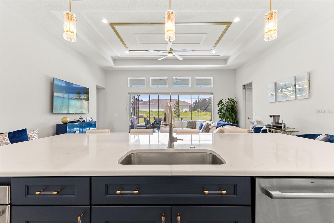
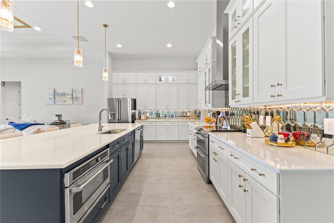
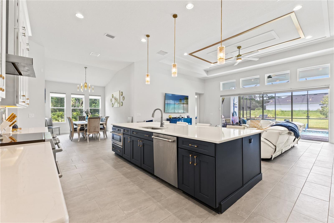
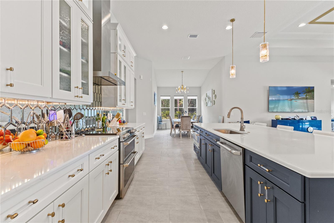
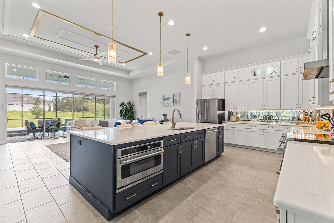
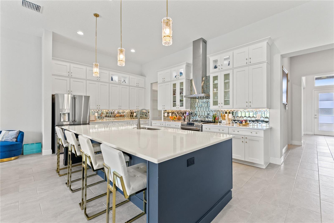
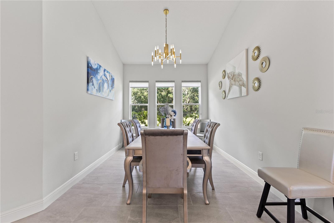
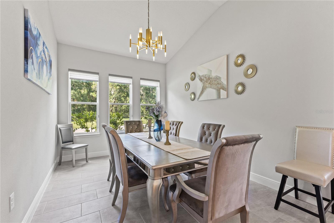
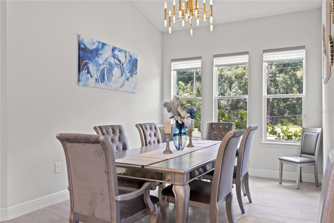
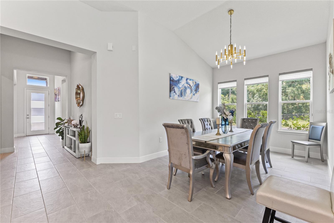
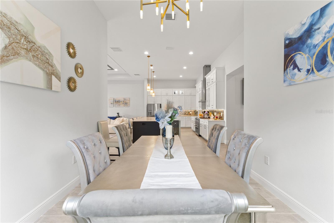
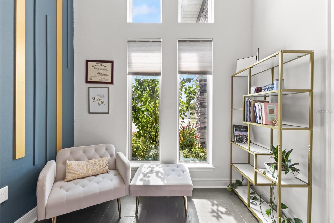
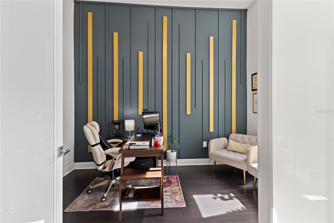
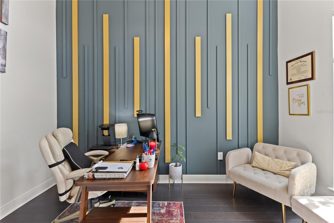
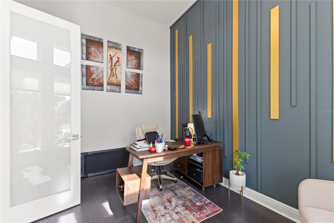
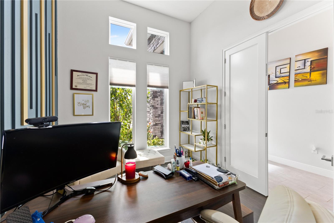
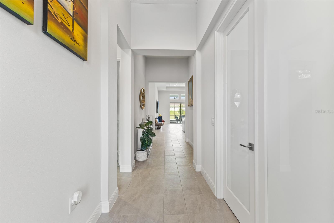
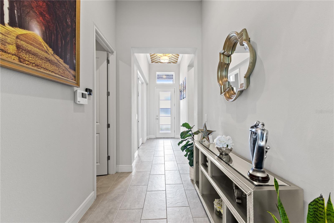
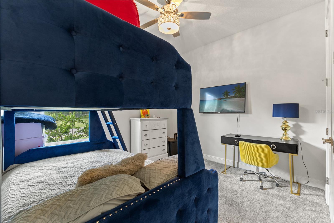
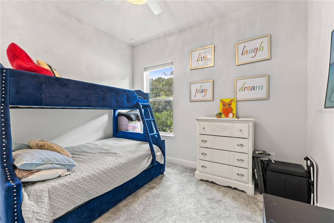
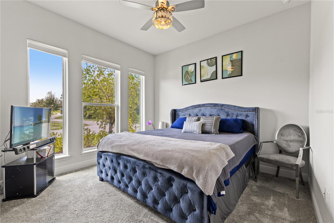
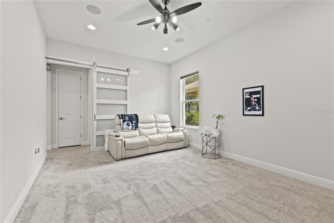
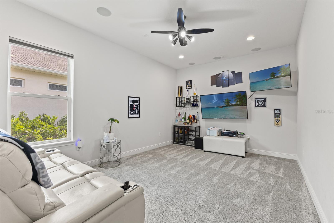
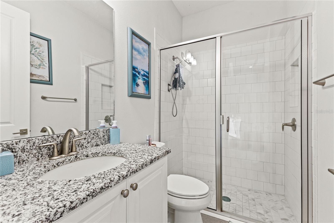
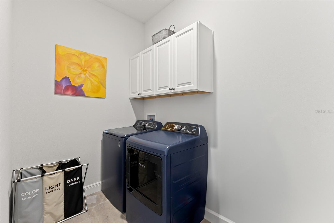
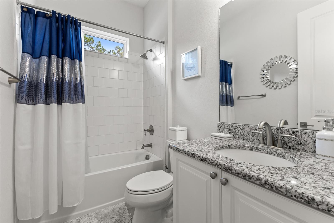
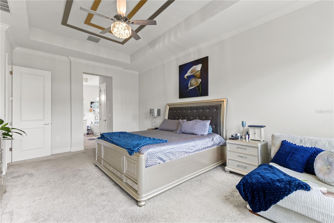
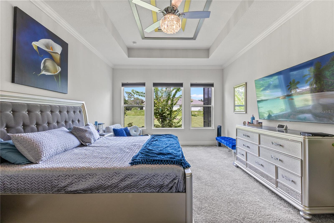
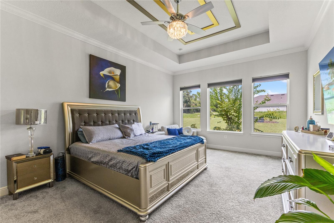
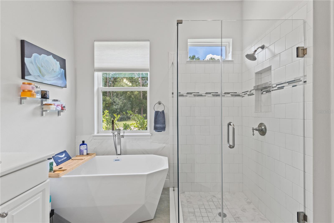
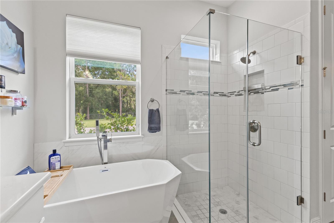
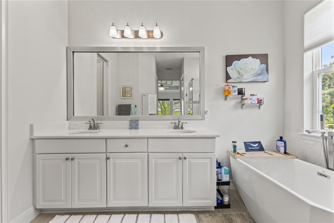
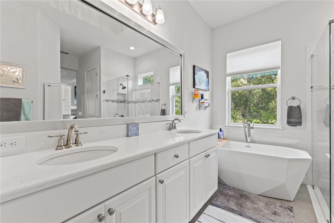
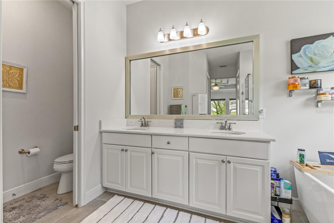
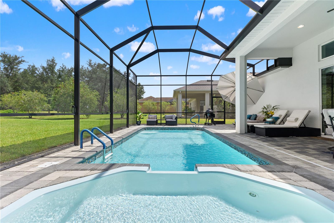
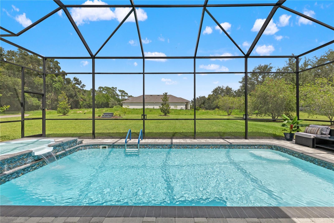
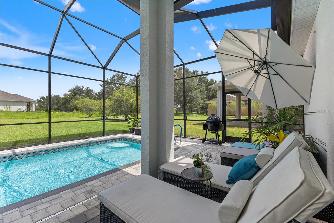
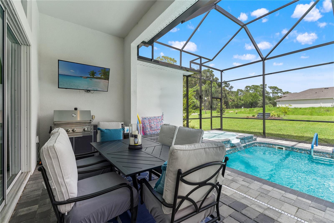
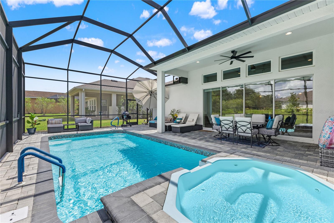
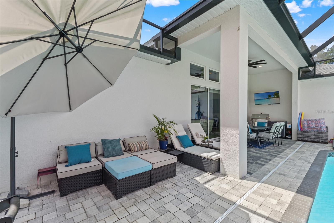
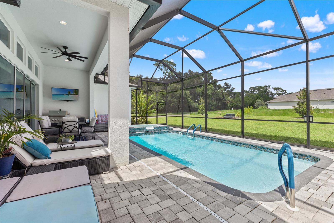
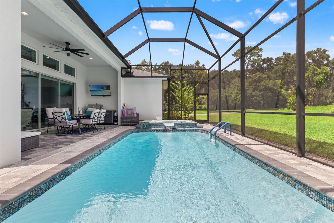
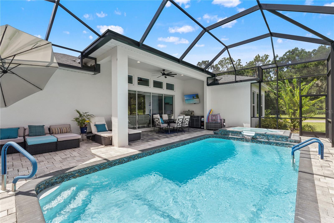
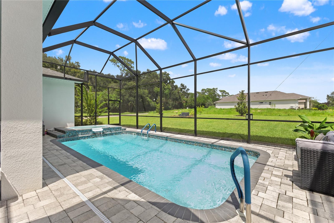
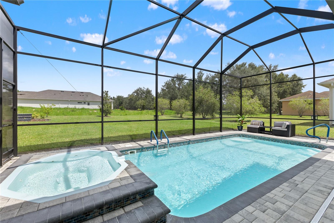
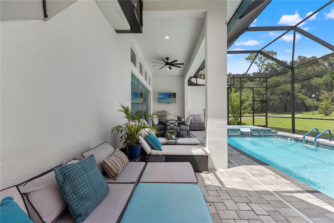
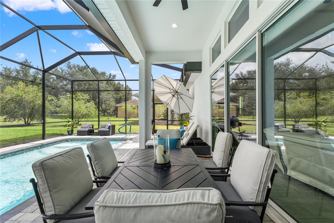
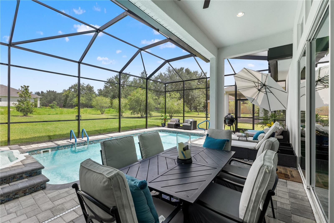
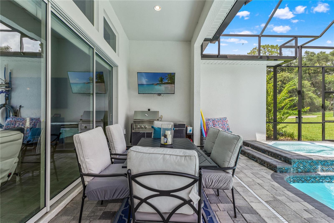
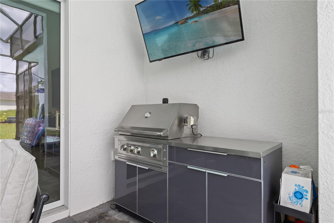
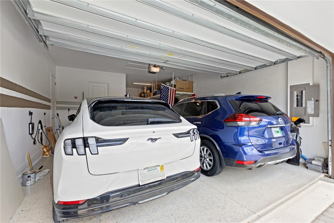
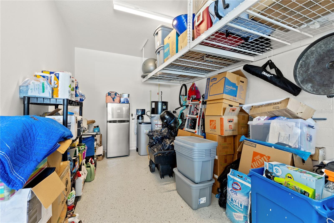
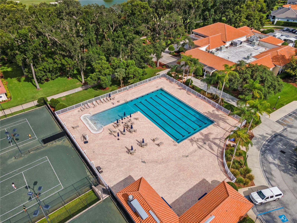
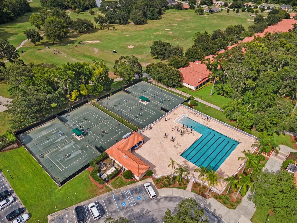
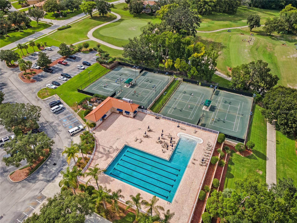
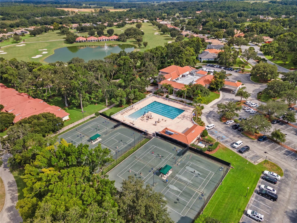
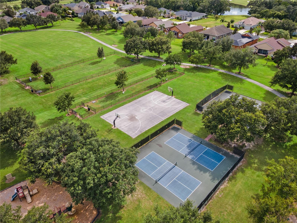
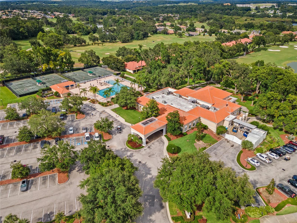
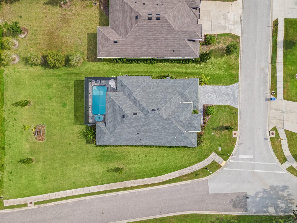
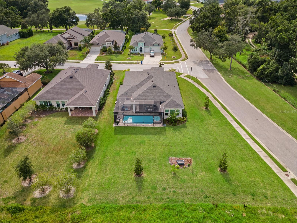
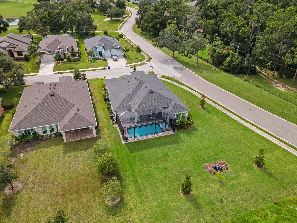
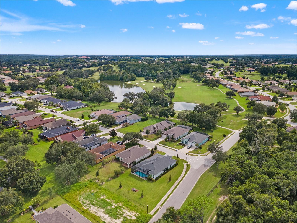
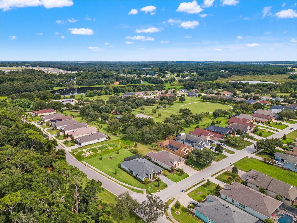
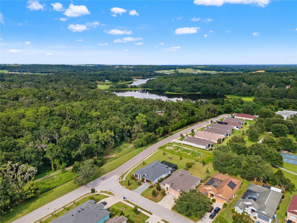
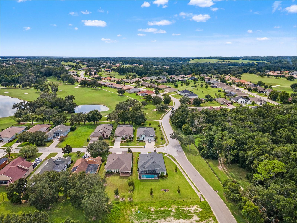
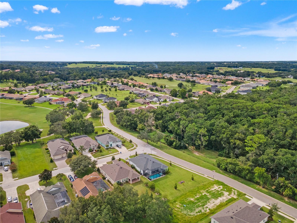
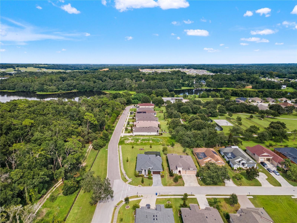
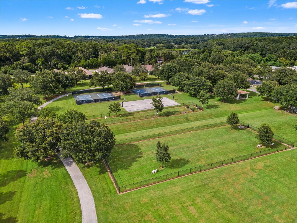
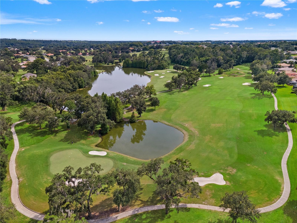
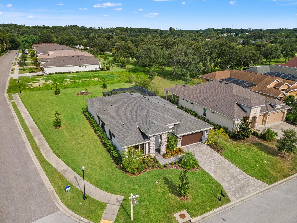
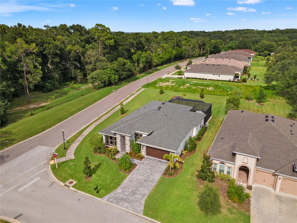
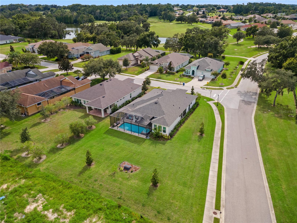
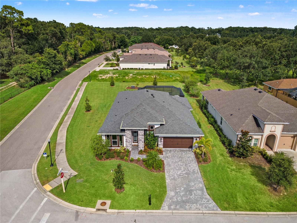
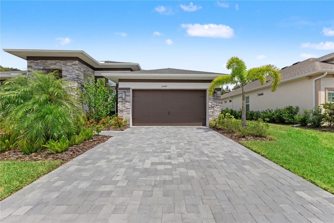
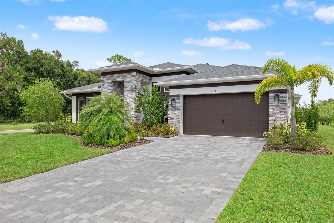
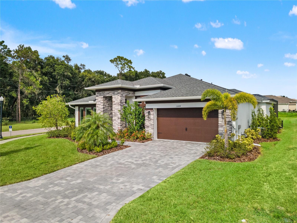
- MLS#: TB8417243 ( Residential )
- Street Address: 13444 Trailing Moss Drive
- Viewed: 416
- Price: $850,000
- Price sqft: $242
- Waterfront: No
- Year Built: 2022
- Bldg sqft: 3506
- Bedrooms: 4
- Total Baths: 3
- Full Baths: 3
- Days On Market: 150
- Additional Information
- Geolocation: 28.3538 / -82.2443
- County: PASCO
- City: DADE CITY
- Zipcode: 33525
- Subdivision: Lake Jovita Golf Country Club

- DMCA Notice
-
DescriptionWelcome to 13444 Trailing Moss, a stately residence on a large 1/3 acre corner lot in the prestigious Lake Jovita Golf & Country Club, an upscale, guard gated community. Known for its scenic rolling hills, sparkling lakes, and resort style amenities, Lake Jovita features two championship golf courses, tennis and pickleball courts, a fitness center, a community pool, a new dog park, and a beautiful park that sits right in your backyard. The South Course has even hosted USGA U.S. Open local qualifying events, adding to the communitys prestige. With over 3,000 square feet of living space on a single story floor plan, this home was designed for both elegance and functionality. The upgraded layout includes three spacious bedrooms, three full bathrooms, and an expanded bonus room with stylish barn doors, perfect for entertaining, a media lounge with surround sound, or even a private retreat. Plus, theres an additional home office at the front of the home with upgraded hardwood floors, ideal for those working remotely or needing a dedicated workspace. The split bedroom layout offers exceptional privacy, and the master suite is a true retreat with a spa like ensuite featuring a free standing soaking tub, dual vanities, and a massive walk in closet. At the heart of the home lies the chefs kitchen, designed to impress both everyday cooks and gourmet entertainers. Outfitted with 42 inch soft close cabinets and custom uppers, this kitchen offers ample storage and timeless style. The elegant cabinetry is paired with sleek quartz countertops, a large center island with bar seating, and upgraded stainless steel appliances, making meal prep and hosting a delight. Thoughtful touches like a walk in pantry and custom lighting add both convenience and character. Soaring 12 foot ceilings in the common areas, paired with 10 foot ceilings in the bedrooms and 8 foot doors throughout, create an open, airy atmosphere that enhances the homes sense of space and luxury. The family room showcases a panoramic slider, allowing seamless indoor/outdoor living and perfect views of the backyard retreat. Step outside into your own private resort. In the expansive backyard, youll find a dreamy heated saltwater pool and spa, fully screened in for year round enjoyment. The outdoor cooking area is perfect for poolside dining, while the homes unique location backing up to the park allows you to stroll straight from your backyard into the communitys green space. Additional highlights include exquisite trim work throughout, a three car tandem garage with abundant storage, an electric vehicle charger, and a whole home water softener for added comfort. Every detail has been thoughtfully curated to blend luxury, practicality, and timeless style. At 13444 Trailing Moss, youll enjoy the perfect balance of refined living and relaxed Florida charm, all in one of the Tampa Bay areas most sought after gated golf course communities.
Property Location and Similar Properties
All
Similar
Features
Appliances
- Dishwasher
- Range
- Range Hood
- Refrigerator
Association Amenities
- Basketball Court
- Clubhouse
- Fitness Center
- Gated
- Park
- Playground
- Pool
- Tennis Court(s)
Home Owners Association Fee
- 297.50
Home Owners Association Fee Includes
- Common Area Taxes
- Pool
Association Name
- Sherri Kleberg
Association Phone
- 352-567-7000
Carport Spaces
- 0.00
Close Date
- 0000-00-00
Cooling
- Central Air
Country
- US
Covered Spaces
- 0.00
Exterior Features
- Lighting
- Private Mailbox
- Sidewalk
- Sliding Doors
Flooring
- Carpet
- Ceramic Tile
Garage Spaces
- 3.00
Heating
- Central
Insurance Expense
- 0.00
Interior Features
- Ceiling Fans(s)
- Coffered Ceiling(s)
- Crown Molding
- Eat-in Kitchen
- High Ceilings
- Kitchen/Family Room Combo
- Living Room/Dining Room Combo
- Open Floorplan
- Primary Bedroom Main Floor
- Solid Surface Counters
- Thermostat
- Tray Ceiling(s)
- Walk-In Closet(s)
- Window Treatments
Legal Description
- LAKE JOVITA GOLF AND COUNTRY CLUB PHASE FOUR - C PB 53 PG 060 LOT 685
Levels
- One
Living Area
- 2685.00
Area Major
- 33525 - Dade City/Richland
Net Operating Income
- 0.00
Occupant Type
- Owner
Open Parking Spaces
- 0.00
Other Expense
- 0.00
Parcel Number
- 21-24-31-006.0-000.00-685.0
Pets Allowed
- Cats OK
- Dogs OK
- Number Limit
- Yes
Pool Features
- Fiberglass
- Heated
- In Ground
- Lighting
- Salt Water
Property Type
- Residential
Roof
- Shingle
Sewer
- Public Sewer
Tax Year
- 2024
Township
- 24S
Utilities
- BB/HS Internet Available
- Electricity Connected
- Sewer Connected
- Water Connected
Views
- 416
Virtual Tour Url
- https://www.propertypanorama.com/instaview/stellar/TB8417243
Water Source
- Public
Year Built
- 2022
Zoning Code
- MPUD
Listings provided courtesy of The Hernando County Association of Realtors MLS.
The information provided by this website is for the personal, non-commercial use of consumers and may not be used for any purpose other than to identify prospective properties consumers may be interested in purchasing.Display of MLS data is usually deemed reliable but is NOT guaranteed accurate.
Datafeed Last updated on January 12, 2026 @ 12:00 am
©2006-2026 brokerIDXsites.com - https://brokerIDXsites.com
Sign Up Now for Free!X
Call Direct: Brokerage Office:
Registration Benefits:
- New Listings & Price Reduction Updates sent directly to your email
- Create Your Own Property Search saved for your return visit.
- "Like" Listings and Create a Favorites List
* NOTICE: By creating your free profile, you authorize us to send you periodic emails about new listings that match your saved searches and related real estate information.If you provide your telephone number, you are giving us permission to call you in response to this request, even if this phone number is in the State and/or National Do Not Call Registry.
Already have an account? Login to your account.



