Contact Guy Grant
Schedule A Showing
Request more information
- Home
- Property Search
- Search results
- 4691 Wandering Way, WESLEY CHAPEL, FL 33544
Property Photos
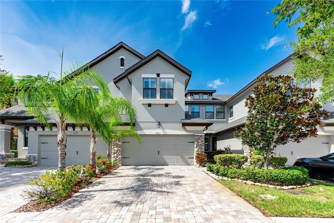

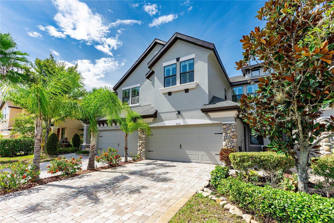
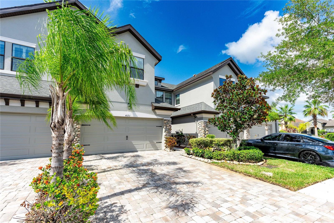
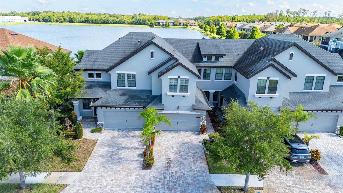
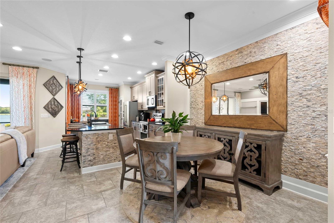
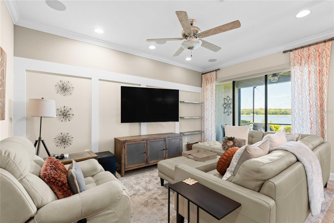
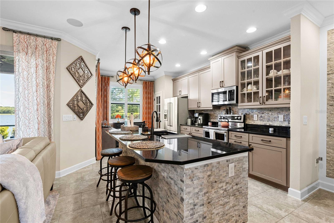
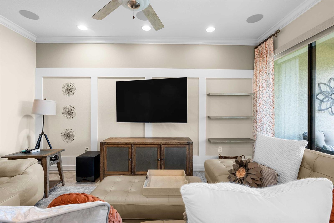
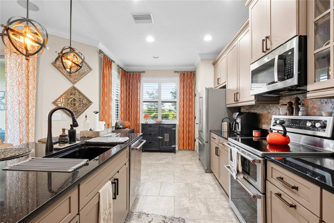
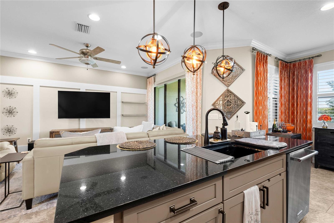
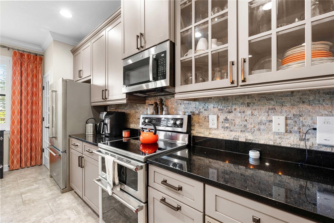
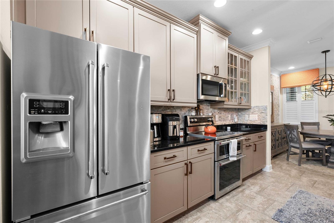
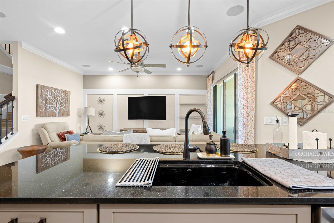
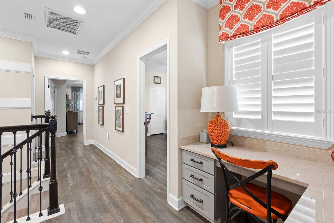
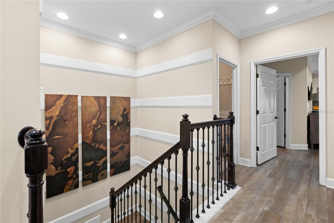
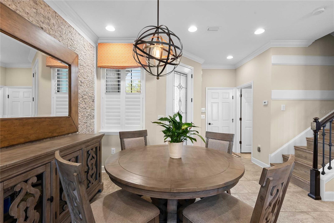
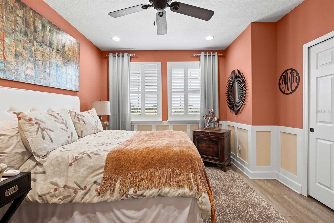
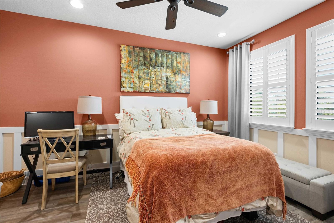
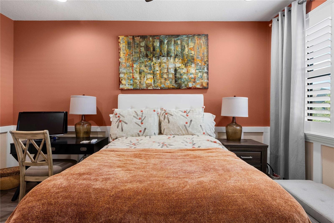
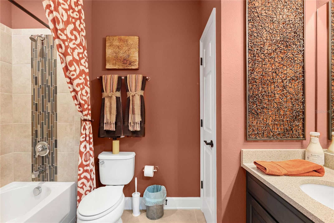
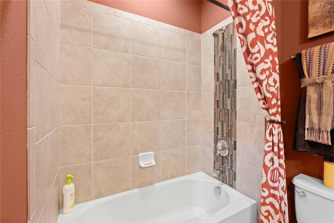
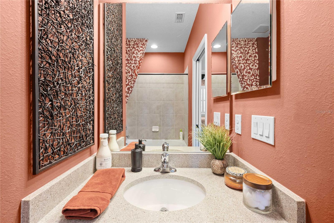
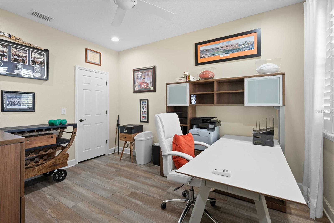
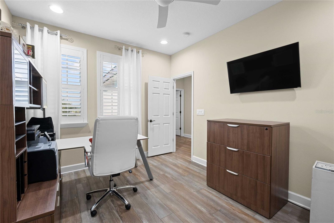
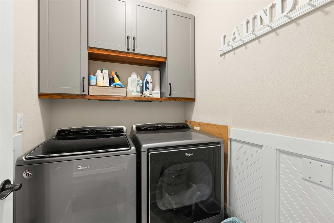

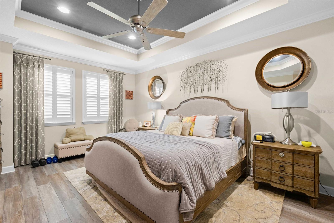
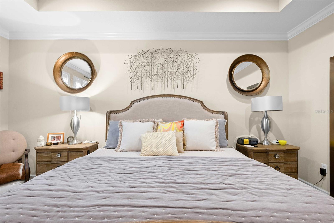
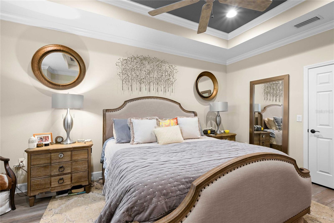
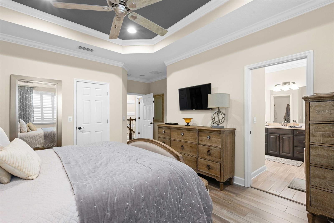
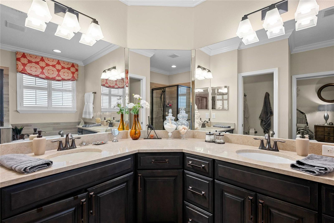
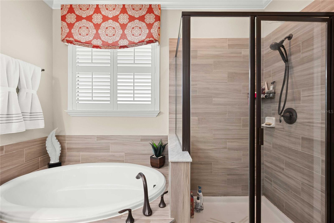
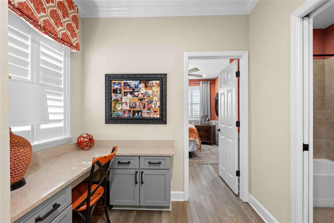
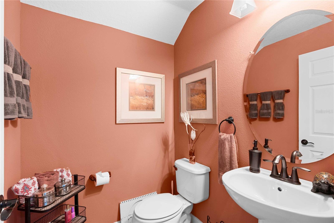
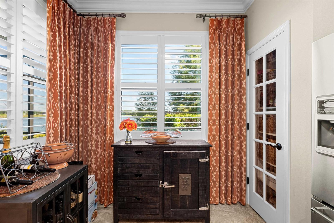

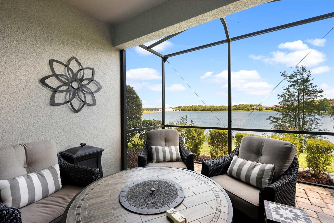
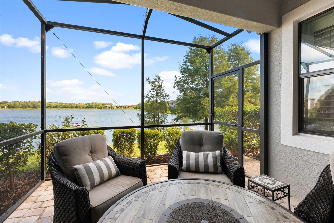
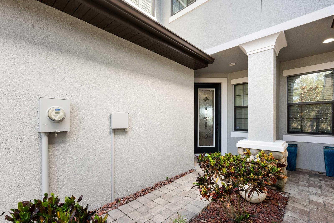
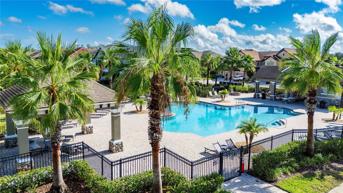
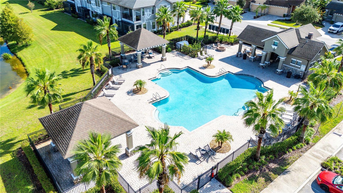
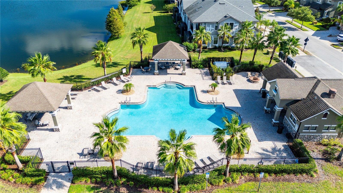
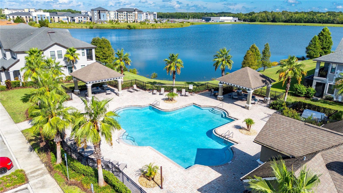
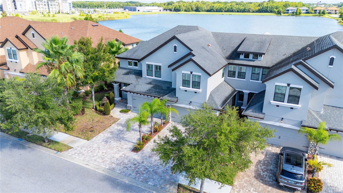
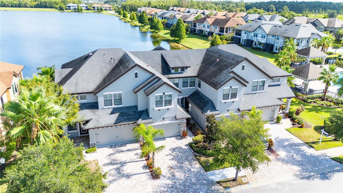
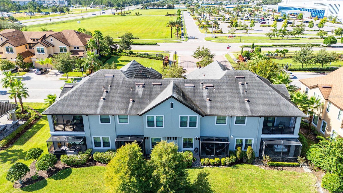
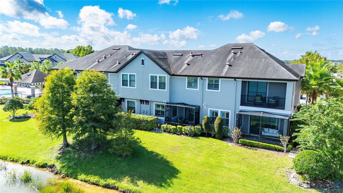
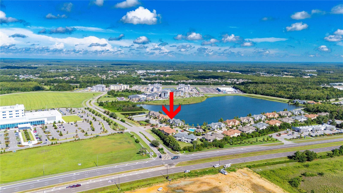
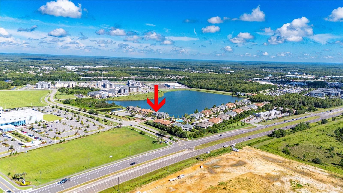
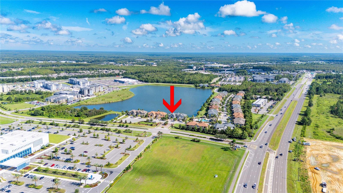
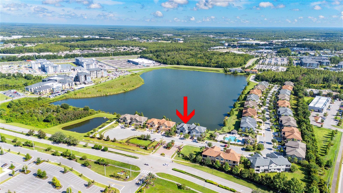
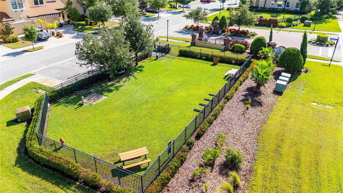
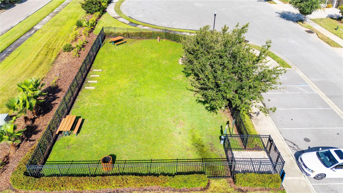
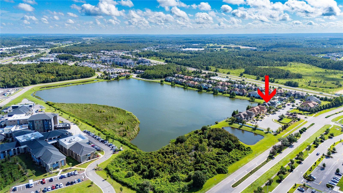
- MLS#: TB8417120 ( Residential )
- Street Address: 4691 Wandering Way
- Viewed: 4
- Price: $395,000
- Price sqft: $172
- Waterfront: Yes
- Waterfront Type: Pond
- Year Built: 2014
- Bldg sqft: 2300
- Bedrooms: 3
- Total Baths: 3
- Full Baths: 2
- 1/2 Baths: 1
- Days On Market: 11
- Additional Information
- Geolocation: 28.2257 / -82.3545
- County: PASCO
- City: WESLEY CHAPEL
- Zipcode: 33544
- Subdivision: Maple Glen 7 Oaks
- Elementary School: Seven Oaks
- Middle School: Cypress Creek
- High School: Cypress Creek

- DMCA Notice
-
DescriptionWelcome to a beautifully appointed townhome in the highly sought after Seven Oaks Community of Maple Glen where elegance meets everyday comfort. This former model home lives like a single family home, offering 3 spacious bedrooms, 2.5 bathrooms, and a two car garage, ideal for families of all sizes. Step into the light filled, open concept living area with the beautiful chef inspired kitchen featuring double ovens, a brand new microwave, and a stunning center island perfect for both entertaining and everyday meals. The spacious family room boasts surround sound and an array of upgrades, including crown molding, ceramic tile, wood flooring on the stairs and upper level, plantation shutters, granite countertops, and custom window treatments. Savor your morning coffee in the cozy breakfast nook or relax on the covered lanai, featuring a stunning view, built in speakers, and tranquil water scenery. The professionally landscaped backyard offers a peaceful retreat for gatherings or quiet evenings under the stars. Upstairs, the spacious primary suite boasts two custom walk in closets and a luxurious en suite bath with a garden tub and dual vanities. Two additional bedrooms and a full bath provide ample space for family or guests each with custom closets. The upstairs landing features a built in desk, making it an ideal space for a home office or a dedicated area for homework. Additional highlights include an upgraded washer and dryer, two ceiling mounted storage racks, and a walk in storage room in the garage. Perfectly positioned near Wiregrass shops, Tampa Premium Outlets, and top rated dining, this home offers unmatched convenience. Just steps from BayCare Hospital and minutes from Advent Health, with easy access to major highways (I 75, SR 56 and SR 54) and top rated schools its the ideal blend of luxury and location. This pristine, move in ready townhome is a rare find. Dont miss your opportunity to call it home!
Property Location and Similar Properties
All
Similar
Features
Waterfront Description
- Pond
Appliances
- Dishwasher
- Disposal
- Microwave
- Range
- Refrigerator
Association Amenities
- Gated
- Pool
Home Owners Association Fee
- 320.00
Home Owners Association Fee Includes
- Pool
- Maintenance Structure
- Private Road
Association Name
- Sentry Management / Valerie Conner
Association Phone
- 727-942-1906
Carport Spaces
- 0.00
Close Date
- 0000-00-00
Cooling
- Central Air
Country
- US
Covered Spaces
- 0.00
Exterior Features
- Sidewalk
Flooring
- Luxury Vinyl
- Tile
Garage Spaces
- 2.00
Heating
- Central
High School
- Cypress Creek High-PO
Insurance Expense
- 0.00
Interior Features
- Built-in Features
- Ceiling Fans(s)
- Crown Molding
- Eat-in Kitchen
- High Ceilings
- Open Floorplan
- PrimaryBedroom Upstairs
- Walk-In Closet(s)
- Window Treatments
Legal Description
- MAPLE GLEN AT SEVEN OAKS PB 70 PG 013 LOT 10 OR 9681 PG 3263
Levels
- Two
Living Area
- 1748.00
Lot Features
- Sidewalk
- Private
Middle School
- Cypress Creek Middle School
Area Major
- 33544 - Zephyrhills/Wesley Chapel
Net Operating Income
- 0.00
Occupant Type
- Owner
Open Parking Spaces
- 0.00
Other Expense
- 0.00
Parcel Number
- 19-26-13-011.0-000.00-010.0
Pets Allowed
- Breed Restrictions
- Yes
Property Type
- Residential
Roof
- Shingle
School Elementary
- Seven Oaks Elementary-PO
Sewer
- Public Sewer
Tax Year
- 2024
Township
- 26
Utilities
- BB/HS Internet Available
View
- Water
Virtual Tour Url
- https://storage.googleapis.com/autoreel_listings/finlaymillerteam%40gmail.com/listings/28786/video_output/38f25d2b-4b9a-44d6-8762-f2d2c373e878.mp4
Water Source
- Public
Year Built
- 2014
Zoning Code
- MPUD
Listings provided courtesy of The Hernando County Association of Realtors MLS.
The information provided by this website is for the personal, non-commercial use of consumers and may not be used for any purpose other than to identify prospective properties consumers may be interested in purchasing.Display of MLS data is usually deemed reliable but is NOT guaranteed accurate.
Datafeed Last updated on August 25, 2025 @ 12:00 am
©2006-2025 brokerIDXsites.com - https://brokerIDXsites.com
Sign Up Now for Free!X
Call Direct: Brokerage Office: Mobile: 352.293.1191
Registration Benefits:
- New Listings & Price Reduction Updates sent directly to your email
- Create Your Own Property Search saved for your return visit.
- "Like" Listings and Create a Favorites List
* NOTICE: By creating your free profile, you authorize us to send you periodic emails about new listings that match your saved searches and related real estate information.If you provide your telephone number, you are giving us permission to call you in response to this request, even if this phone number is in the State and/or National Do Not Call Registry.
Already have an account? Login to your account.



