Contact Guy Grant
Schedule A Showing
Request more information
- Home
- Property Search
- Search results
- 13230 Royal George Avenue, ODESSA, FL 33556
Property Photos
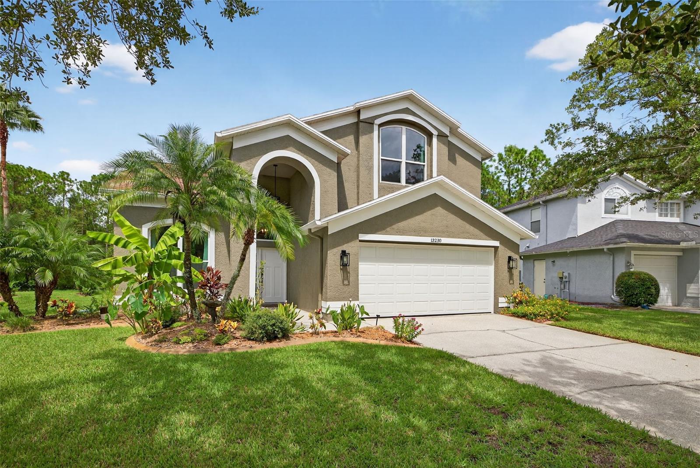

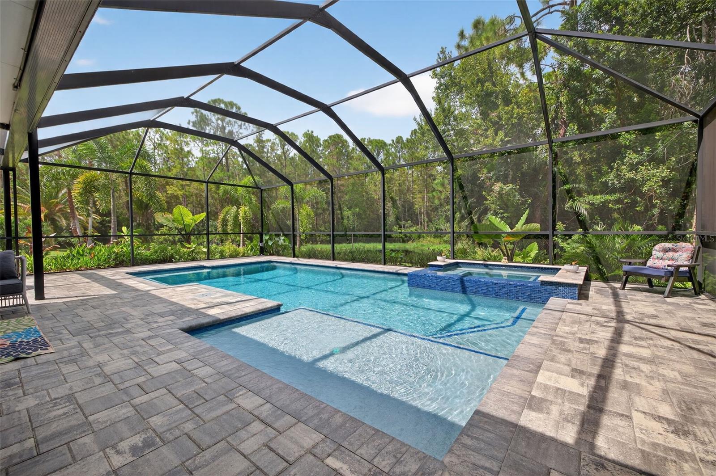
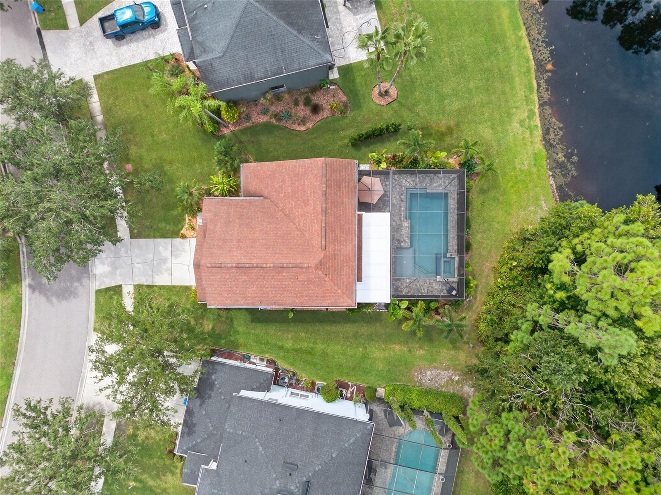
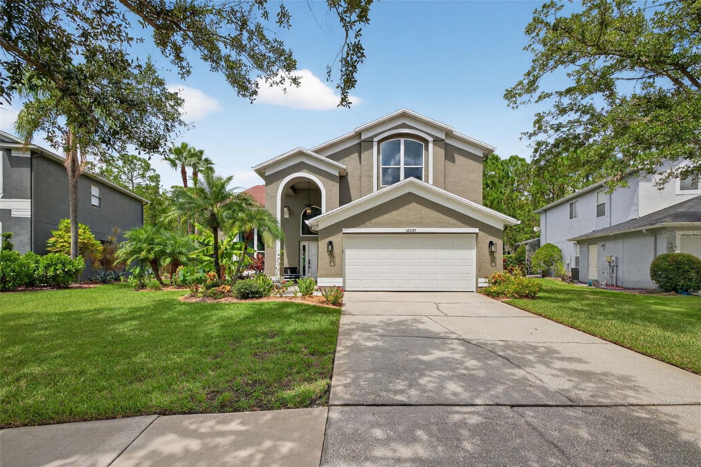
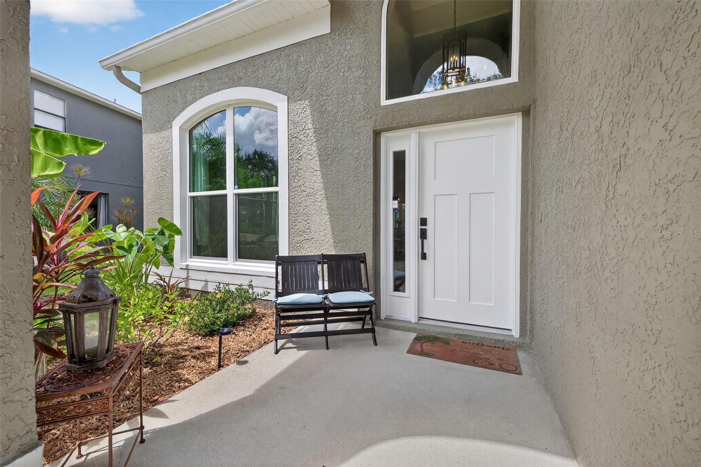

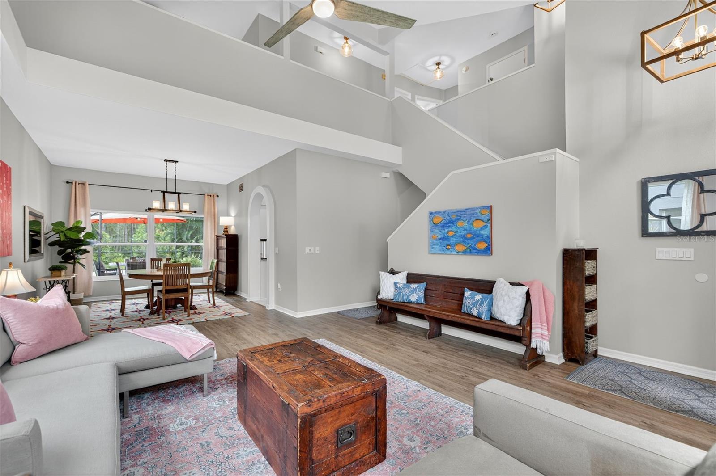
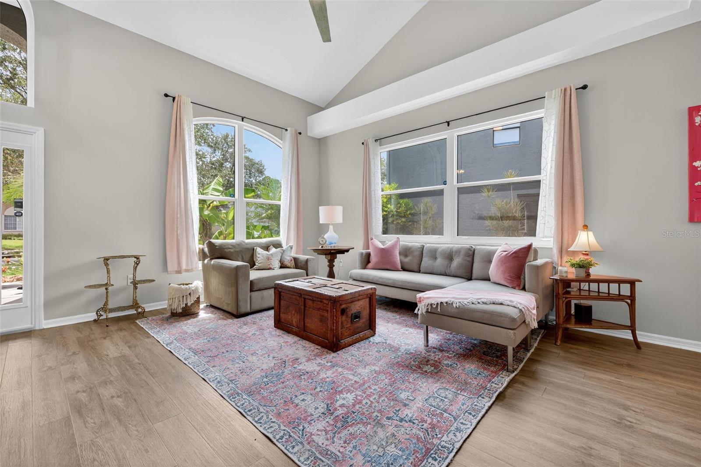
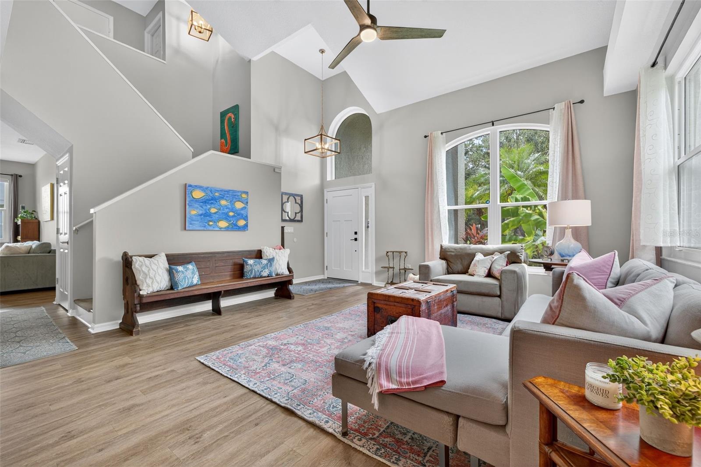
















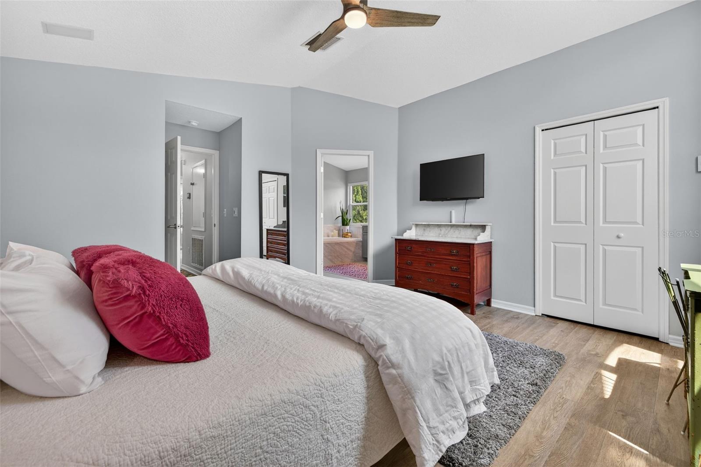










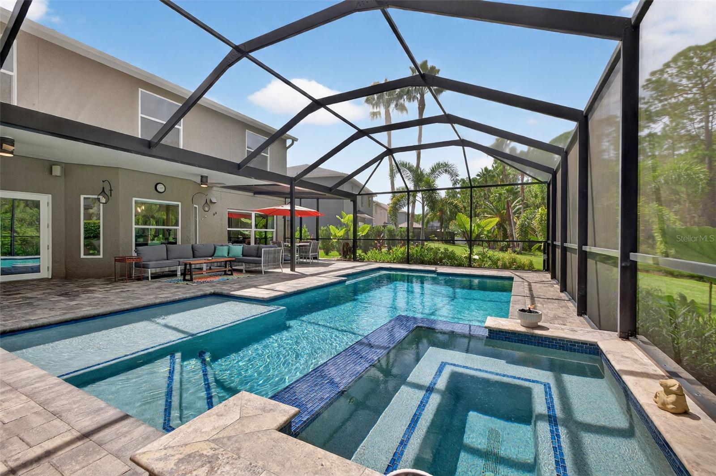




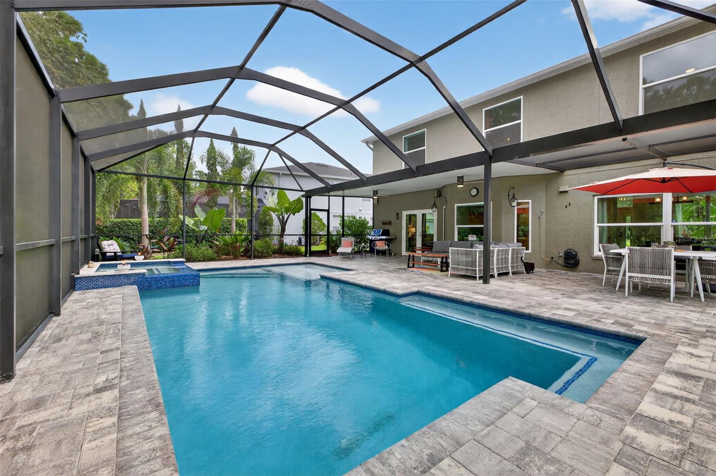












- MLS#: TB8416935 ( Residential )
- Street Address: 13230 Royal George Avenue
- Viewed: 31
- Price: $750,000
- Price sqft: $242
- Waterfront: No
- Year Built: 1999
- Bldg sqft: 3102
- Bedrooms: 3
- Total Baths: 3
- Full Baths: 2
- 1/2 Baths: 1
- Days On Market: 11
- Additional Information
- Geolocation: 28.0866 / -82.6416
- County: PASCO
- City: ODESSA
- Zipcode: 33556
- Subdivision: Canterbury Village Third Add
- Elementary School: Bryant
- Middle School: Farnell
- High School: Sickles

- DMCA Notice
-
DescriptionWelcome to this beautifully upgraded 3 bedroom, 2.5 bath home with a versatile loft, nestled in CANTERBURY VILLAGE AT THE EAGLESone of Tampa Bays premier gated golf course communities! From the moment you step inside, youll be impressed by the expansive ceilings and natural light filling the formal living room. From the living room, dining room, kitchen and family room, youll enjoy stunning views of the gorgeous pool and the tranquil nature area with a pond behind the homeproviding complete privacy with no rear neighbors. The open concept family room seamlessly connects to the kitchen, creating the perfect gathering space for everyday living and entertaining. Upstairs, the spacious primary suite offers a large walk in closet and a spa inspired bathroom with dual vanities, a walk in shower, and a relaxing garden tub. Two additional bedrooms are generously sized, while the loft provides a flexible space that can easily be converted into a fourth bedroom. Step outside to your PRIVATE OUTDOOR OASISa sparkling SALTWATER POOL (2022) with heater, chiller, and spaall overlooking the peaceful pond. The yard is beautifully landscaped with low maintenance native plants, combining beauty with ease of care. This home has been meticulously upgraded with HURRICANE IMPACT WINDOWS AND DOORS (2023), newer appliances, a ductless A/C and upgraded insulation in the garage, ensuring comfort and energy efficiency year roundas well as many other upgrades. As a resident of The Eagles, you can enjoy two 18 hole championship golf courses, nature filled conservation areas, tennis courts, and a 24/7 guard gated entranceall just minutes from shopping, dining, top rated schools.
Property Location and Similar Properties
All
Similar
Features
Appliances
- Dishwasher
- Disposal
- Dryer
- Microwave
- Range
- Refrigerator
- Washer
Association Amenities
- Basketball Court
- Clubhouse
- Fence Restrictions
- Gated
- Golf Course
- Maintenance
- Pickleball Court(s)
- Playground
- Security
- Tennis Court(s)
Home Owners Association Fee
- 330.00
Home Owners Association Fee Includes
- Escrow Reserves Fund
Association Name
- Property Group of Central FL / Leigh Slement
Association Phone
- 813-855-4860
Carport Spaces
- 0.00
Close Date
- 0000-00-00
Cooling
- Central Air
Country
- US
Covered Spaces
- 0.00
Exterior Features
- Sidewalk
Flooring
- Tile
- Vinyl
Garage Spaces
- 2.00
Heating
- Electric
High School
- Sickles-HB
Insurance Expense
- 0.00
Interior Features
- Cathedral Ceiling(s)
- PrimaryBedroom Upstairs
- Window Treatments
Legal Description
- CANTERBURY VILLAGE THIRD ADDITION LOT 6 BLOCK I
Levels
- Two
Living Area
- 2320.00
Lot Features
- Conservation Area
- City Limits
- In County
- Sidewalk
- Paved
Middle School
- Farnell-HB
Area Major
- 33556 - Odessa
Net Operating Income
- 0.00
Occupant Type
- Owner
Open Parking Spaces
- 0.00
Other Expense
- 0.00
Parcel Number
- U-31-27-17-02K-I00000-00006.0
Parking Features
- Driveway
Pets Allowed
- Number Limit
- Yes
Pool Features
- Heated
- Salt Water
Property Type
- Residential
Roof
- Shingle
School Elementary
- Bryant-HB
Sewer
- Public Sewer
Tax Year
- 2024
Township
- 27
Utilities
- BB/HS Internet Available
- Cable Available
- Electricity Connected
- Sewer Connected
- Sprinkler Recycled
- Water Connected
View
- Trees/Woods
- Water
Views
- 31
Water Source
- Public
Year Built
- 1999
Zoning Code
- PD
Listings provided courtesy of The Hernando County Association of Realtors MLS.
The information provided by this website is for the personal, non-commercial use of consumers and may not be used for any purpose other than to identify prospective properties consumers may be interested in purchasing.Display of MLS data is usually deemed reliable but is NOT guaranteed accurate.
Datafeed Last updated on October 7, 2025 @ 12:00 am
©2006-2025 brokerIDXsites.com - https://brokerIDXsites.com
Sign Up Now for Free!X
Call Direct: Brokerage Office: Mobile: 352.293.1191
Registration Benefits:
- New Listings & Price Reduction Updates sent directly to your email
- Create Your Own Property Search saved for your return visit.
- "Like" Listings and Create a Favorites List
* NOTICE: By creating your free profile, you authorize us to send you periodic emails about new listings that match your saved searches and related real estate information.If you provide your telephone number, you are giving us permission to call you in response to this request, even if this phone number is in the State and/or National Do Not Call Registry.
Already have an account? Login to your account.



