Contact Guy Grant
Schedule A Showing
Request more information
- Home
- Property Search
- Search results
- 1747 Orchardgrove Avenue, NEW PORT RICHEY, FL 34655
Property Photos
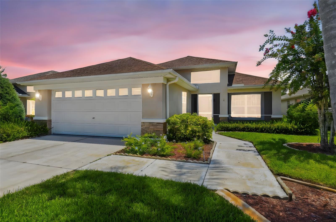

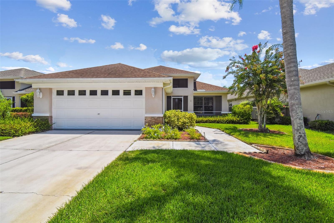
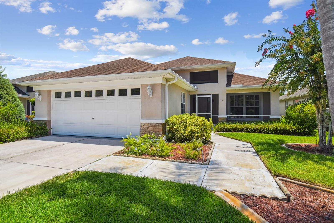
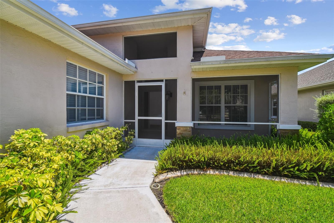
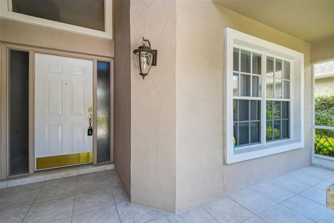
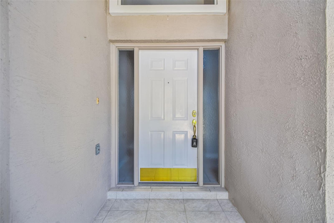
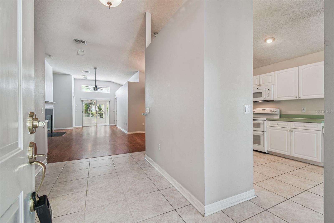
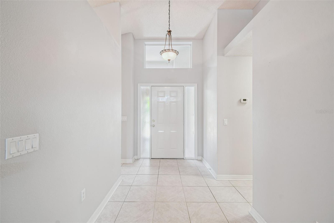
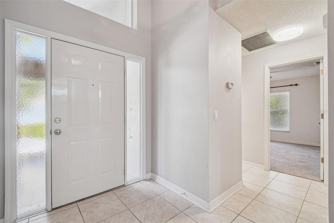
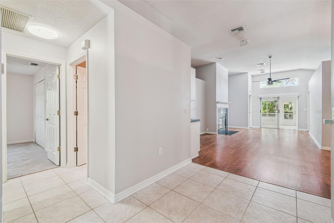
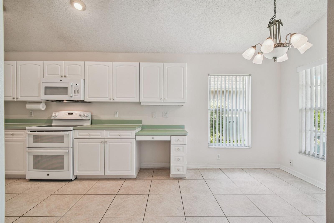
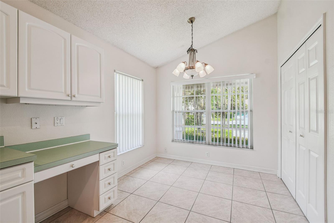
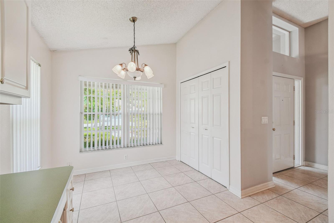
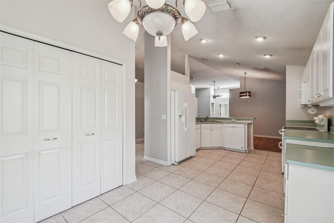
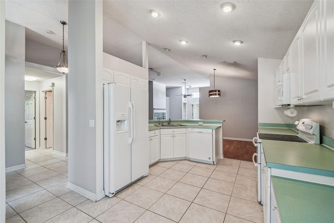
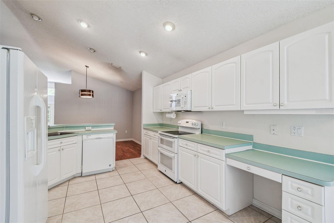
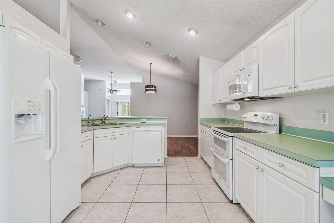
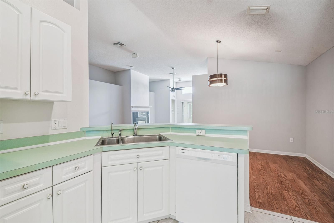
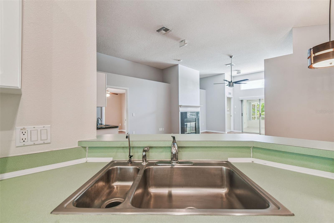
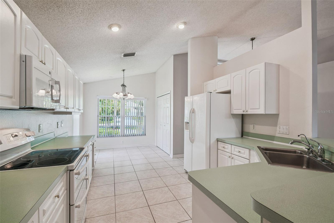
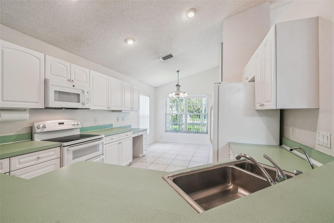
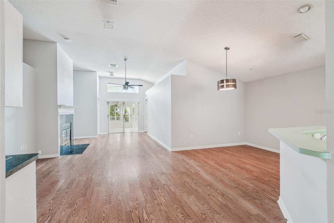
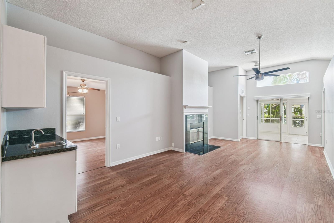
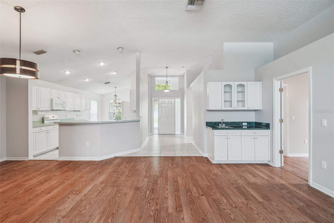
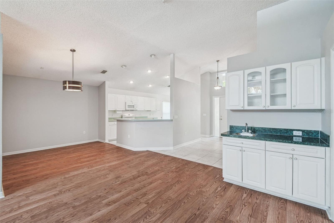
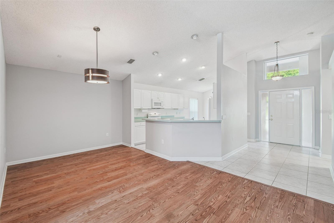
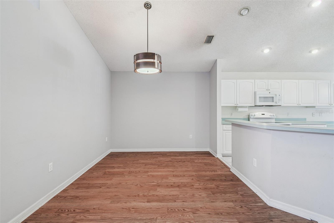
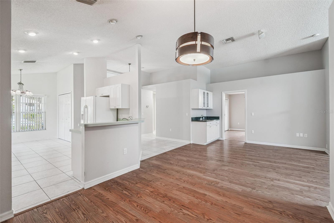
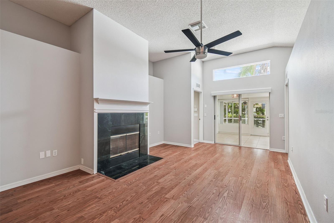
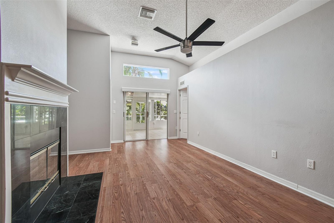
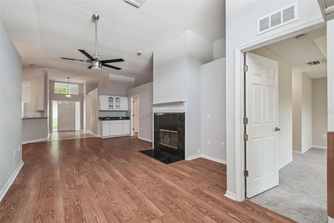
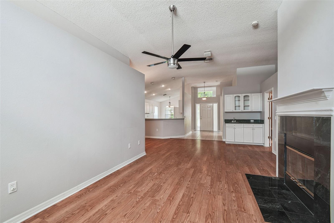
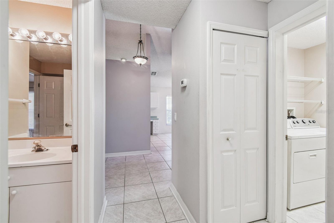
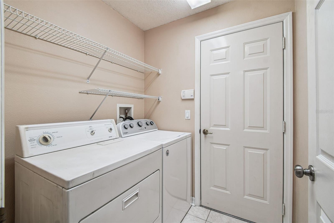
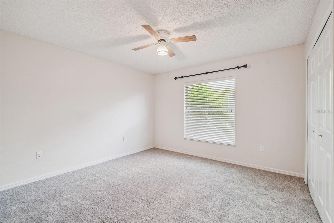
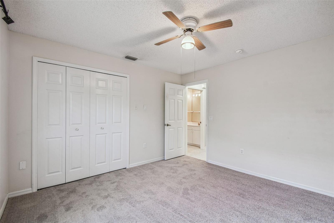
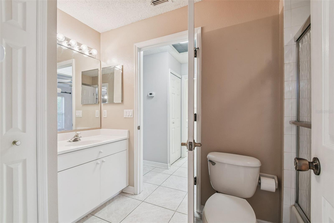
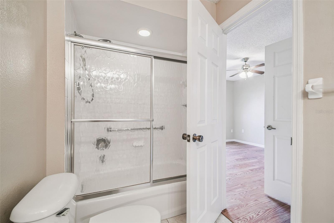
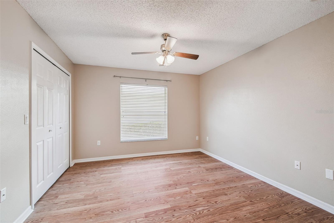
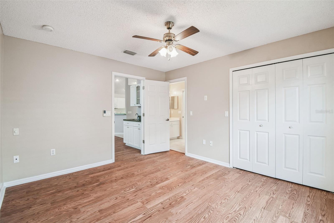
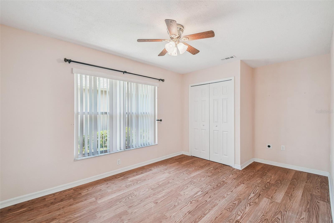
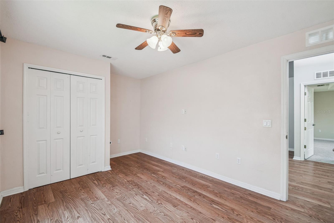
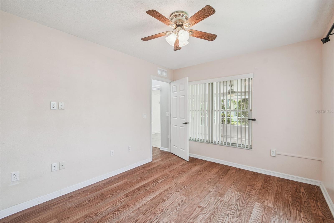
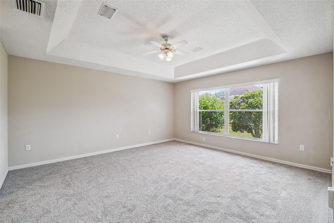
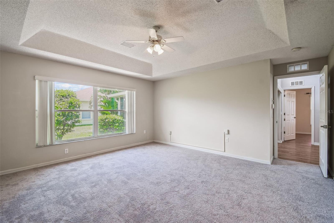
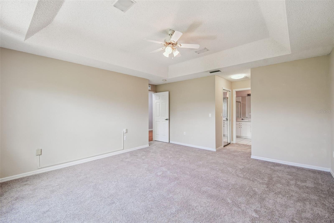
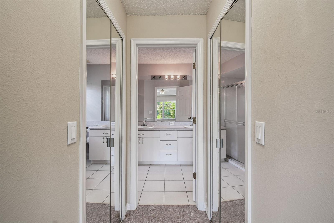
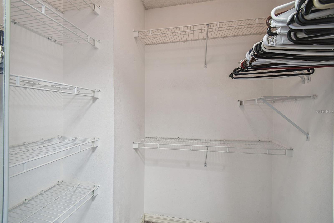
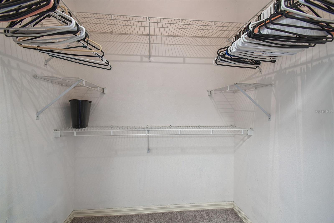
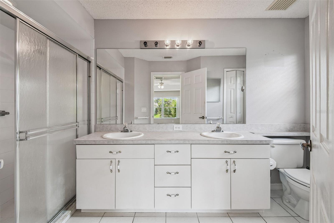
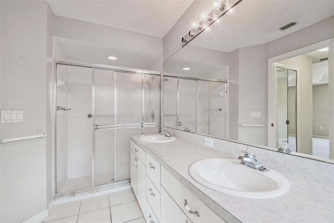
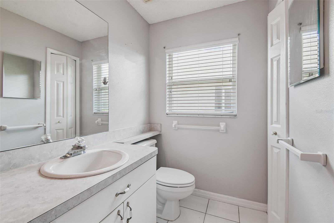
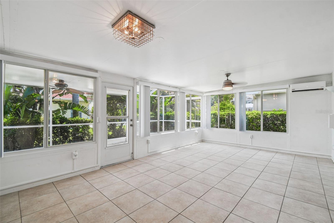
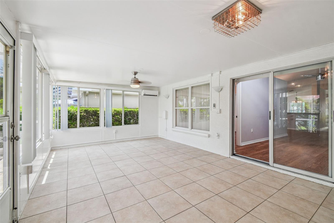
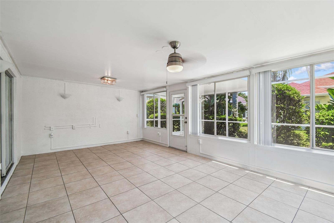
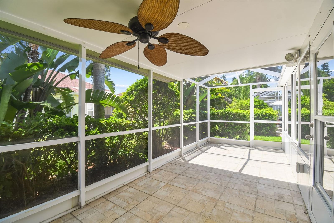
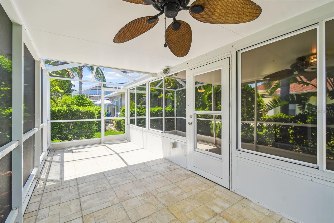
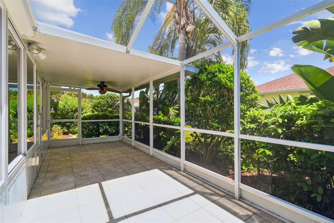
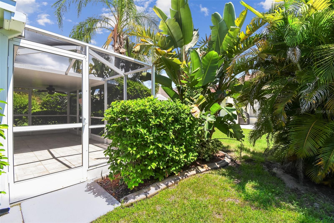
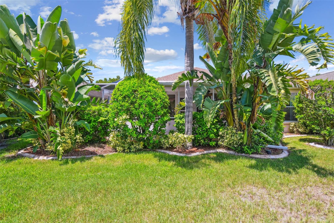
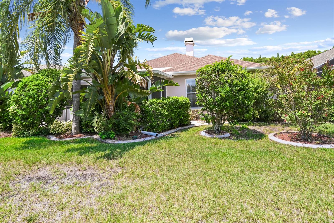
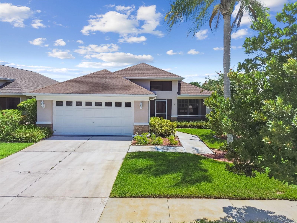
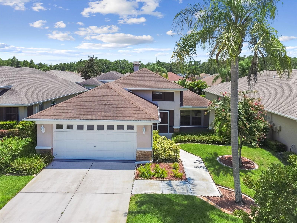
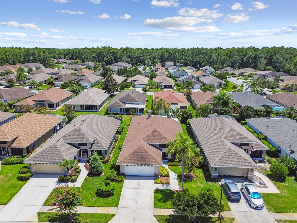
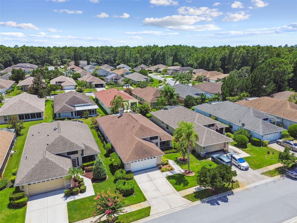
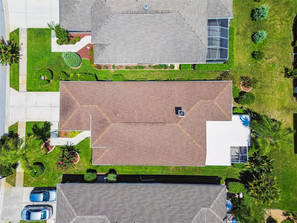
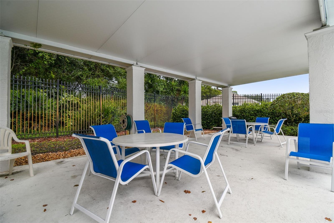
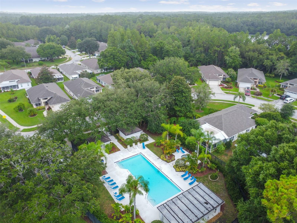
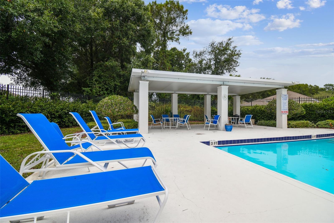
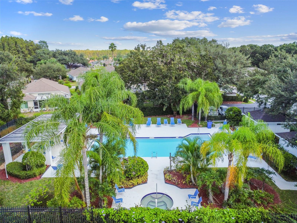
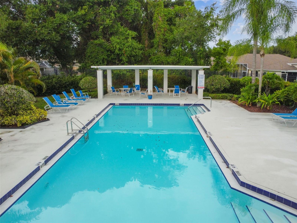
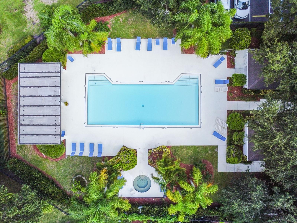
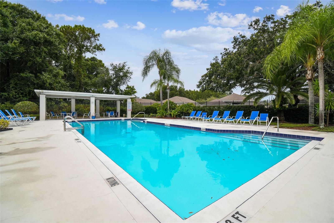
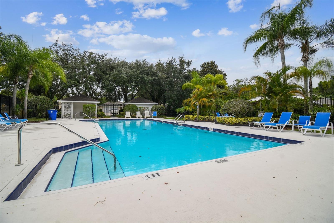
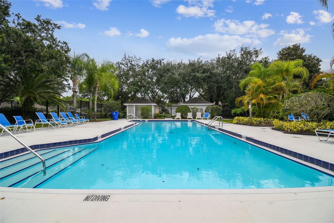
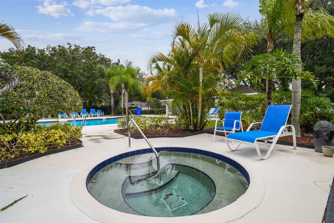
- MLS#: TB8416286 ( Residential )
- Street Address: 1747 Orchardgrove Avenue
- Viewed: 26
- Price: $449,000
- Price sqft: $155
- Waterfront: No
- Year Built: 1999
- Bldg sqft: 2906
- Bedrooms: 4
- Total Baths: 2
- Full Baths: 2
- Garage / Parking Spaces: 2
- Days On Market: 56
- Additional Information
- Geolocation: 28.184 / -82.6848
- County: PASCO
- City: NEW PORT RICHEY
- Zipcode: 34655
- Subdivision: Wyndtree Village 11 12
- Elementary School: Trinity Oaks
- Middle School: Seven Springs
- High School: J.W. Mitchell
- Provided by: BLAKE REAL ESTATE INC
- Contact: Kenneth Pacimeo
- 727-359-0388

- DMCA Notice
-
Description4 Bedrooms, 2 Bathrooms, 2 Car Garage, gated community. Welcome to this spacious home featuring a versatile game room, screened lanai, and screened front porch perfect for enjoying Florida living year round. The open kitchen floor plan flows seamlessly into the living area, highlighted by a cozy wood burning fireplace. The large primary bedroom boasts a tray ceiling, dual closets, and a private en suite bathroom. Brand new carpet adds a fresh touch throughout. The fourth bedroom could be utilized as an office/den offering flexibility to suit your needs. Enjoy community amenities including a pool, lawn maintenance, irrigation system on well, and garbage service all included. Home includes a water filtration system and work center with sink in the garage. Situated in a prime location close to top rated schools, shopping, beaches, airport, mall and major highways, this home offers the perfect blend of comfort, convenience, and lifestyle.
Property Location and Similar Properties
All
Similar
Features
Appliances
- Dishwasher
- Disposal
- Dryer
- Microwave
- Range
- Washer
- Water Filtration System
Association Amenities
- Gated
- Maintenance
- Pool
- Spa/Hot Tub
Home Owners Association Fee
- 589.00
Home Owners Association Fee Includes
- Pool
- Maintenance Grounds
- Private Road
- Trash
Association Name
- See Attached Addendum
Carport Spaces
- 0.00
Close Date
- 0000-00-00
Cooling
- Central Air
Country
- US
Covered Spaces
- 0.00
Exterior Features
- Garden
- Rain Gutters
- Sidewalk
Flooring
- Carpet
- Laminate
- Tile
Garage Spaces
- 2.00
Heating
- Central
- Electric
High School
- J.W. Mitchell High-PO
Insurance Expense
- 0.00
Interior Features
- Ceiling Fans(s)
- Eat-in Kitchen
- Primary Bedroom Main Floor
- Thermostat
- Tray Ceiling(s)
- Walk-In Closet(s)
- Wet Bar
Legal Description
- WYNDTREE-VILLAGES 11 AND 12 PB 34 PGS 10-15 LOT 74 OR 4701 PG 1042
Levels
- One
Living Area
- 2193.00
Lot Features
- Landscaped
- Sidewalk
- Paved
- Private
Middle School
- Seven Springs Middle-PO
Area Major
- 34655 - New Port Richey/Seven Springs/Trinity
Net Operating Income
- 0.00
Occupant Type
- Vacant
Open Parking Spaces
- 0.00
Other Expense
- 0.00
Parcel Number
- 16-26-34-005.0-000.00-074.0
Pets Allowed
- Dogs OK
Property Type
- Residential
Roof
- Shingle
School Elementary
- Trinity Oaks Elementary
Sewer
- Public Sewer
Style
- Florida
Tax Year
- 2024
Township
- 26
Utilities
- Cable Available
- Phone Available
- Public
- Sewer Connected
- Sprinkler Well
- Underground Utilities
Views
- 26
Virtual Tour Url
- https://www.propertypanorama.com/instaview/stellar/TB8416286
Water Source
- Public
Year Built
- 1999
Zoning Code
- MPUD
Listings provided courtesy of The Hernando County Association of Realtors MLS.
The information provided by this website is for the personal, non-commercial use of consumers and may not be used for any purpose other than to identify prospective properties consumers may be interested in purchasing.Display of MLS data is usually deemed reliable but is NOT guaranteed accurate.
Datafeed Last updated on October 7, 2025 @ 12:00 am
©2006-2025 brokerIDXsites.com - https://brokerIDXsites.com
Sign Up Now for Free!X
Call Direct: Brokerage Office: Mobile: 352.293.1191
Registration Benefits:
- New Listings & Price Reduction Updates sent directly to your email
- Create Your Own Property Search saved for your return visit.
- "Like" Listings and Create a Favorites List
* NOTICE: By creating your free profile, you authorize us to send you periodic emails about new listings that match your saved searches and related real estate information.If you provide your telephone number, you are giving us permission to call you in response to this request, even if this phone number is in the State and/or National Do Not Call Registry.
Already have an account? Login to your account.



