Contact Guy Grant
Schedule A Showing
Request more information
- Home
- Property Search
- Search results
- 13429 Trailing Moss Drive, DADE CITY, FL 33525
Property Photos
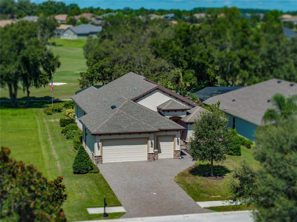

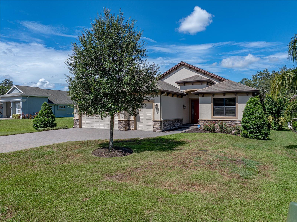
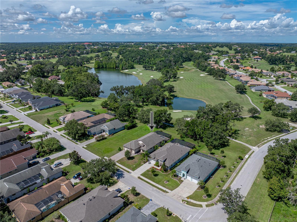
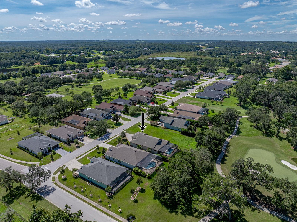
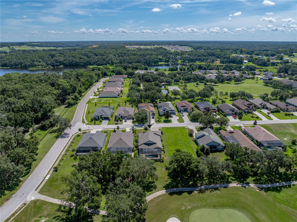
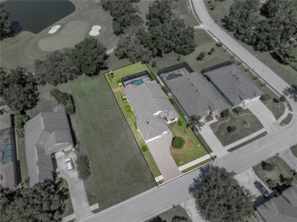
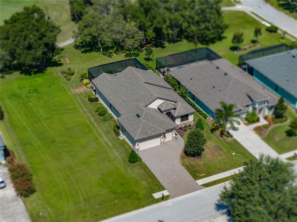
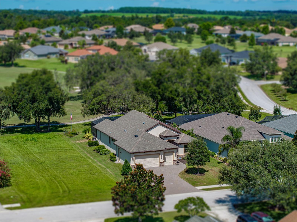
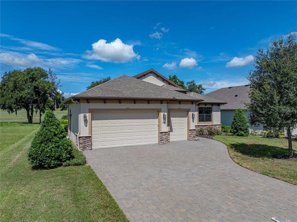
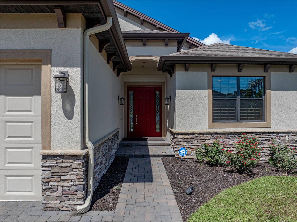
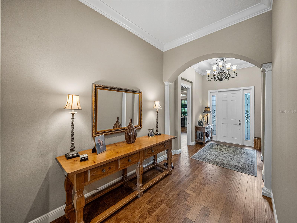
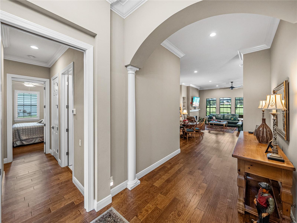
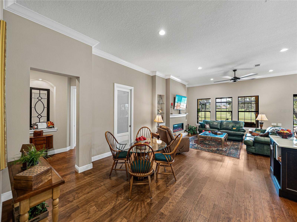
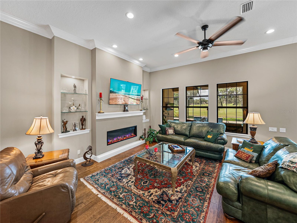
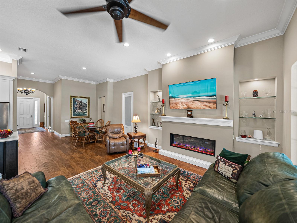
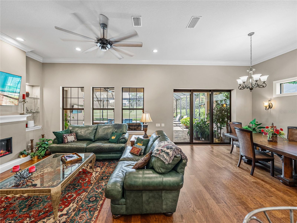
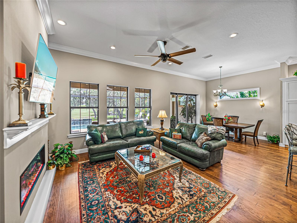
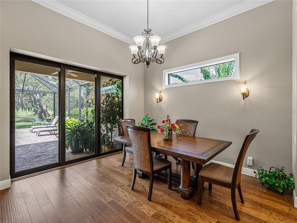
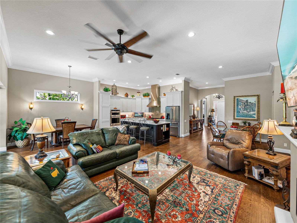
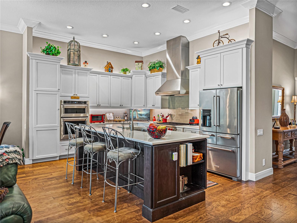
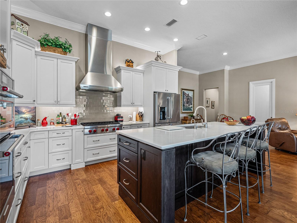
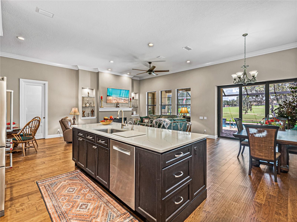
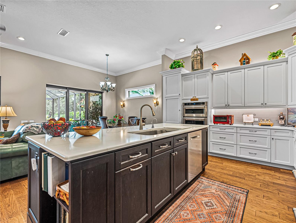
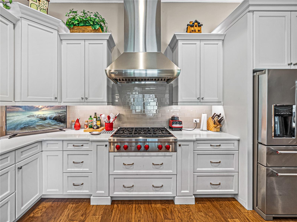
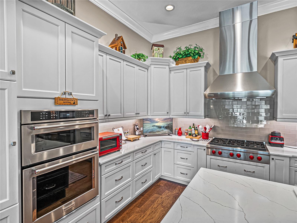
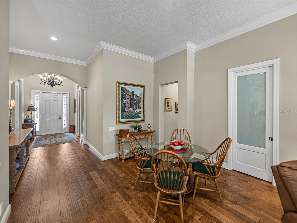
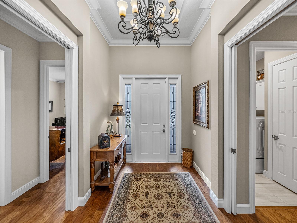
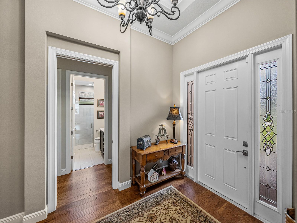
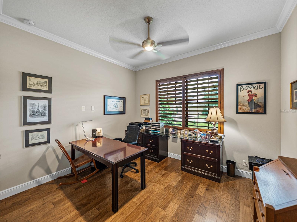
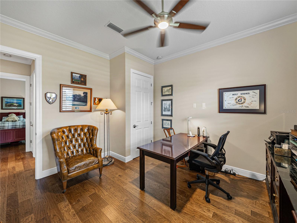
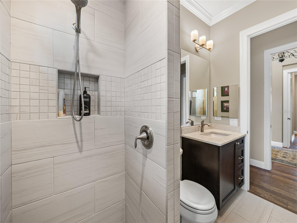
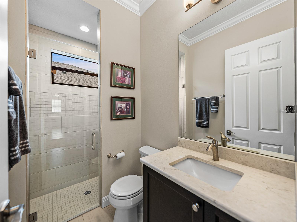
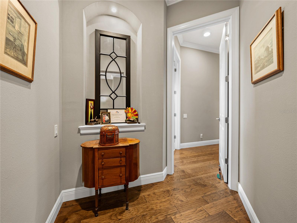
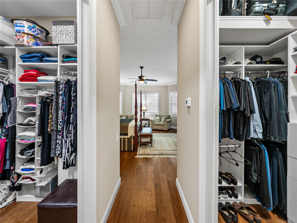
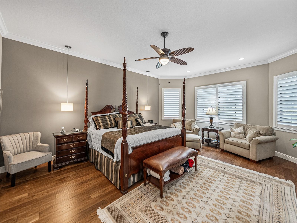
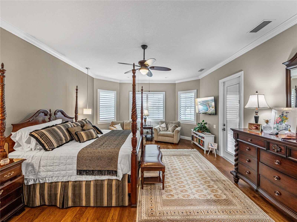
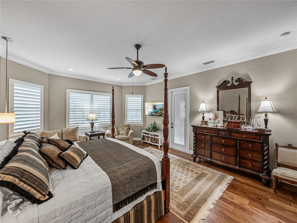
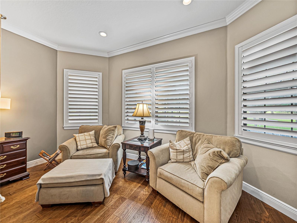
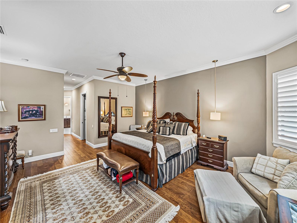
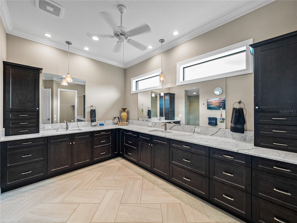
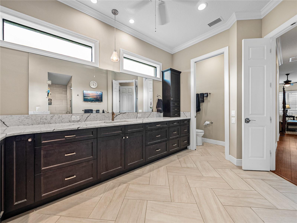
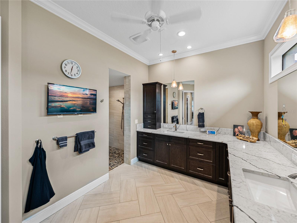
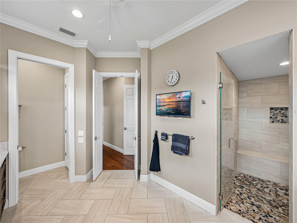
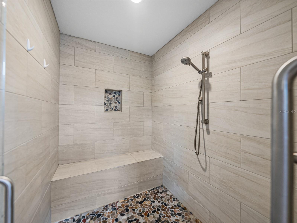
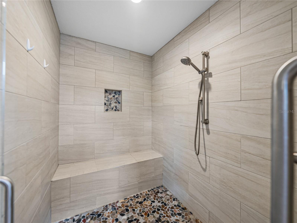
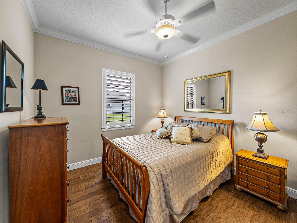
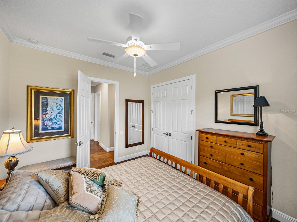
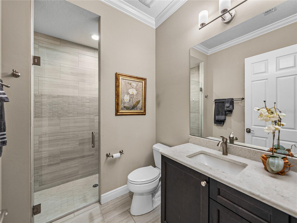
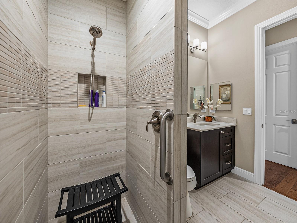
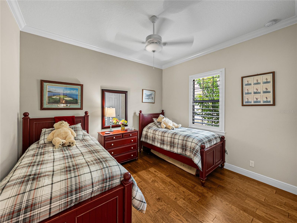
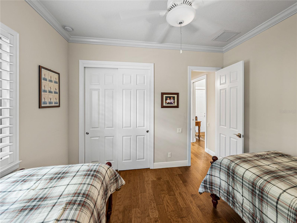
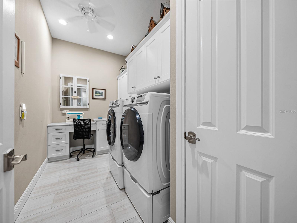
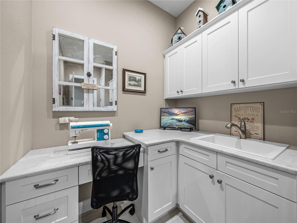
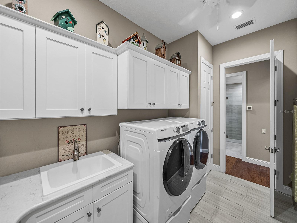
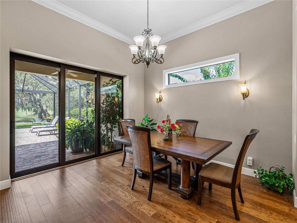
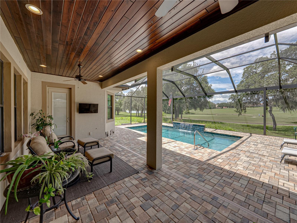
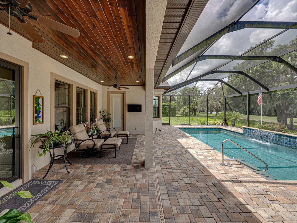
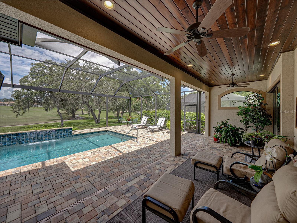
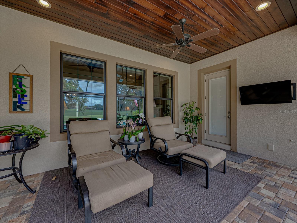
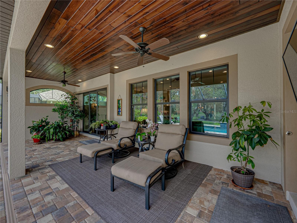
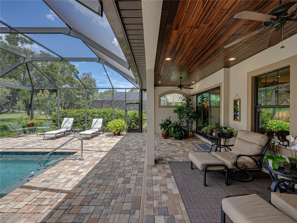
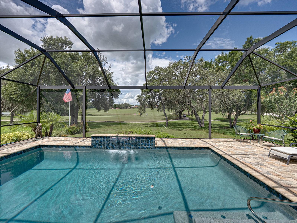
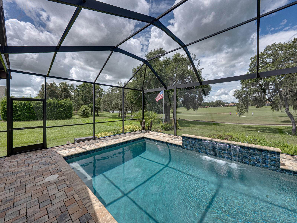
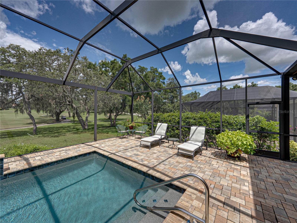
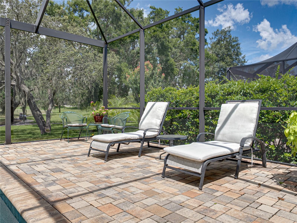
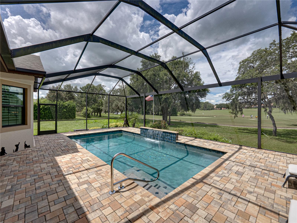
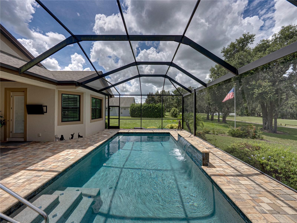
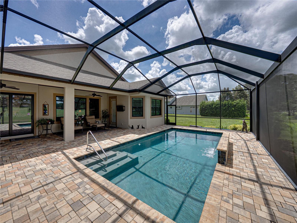
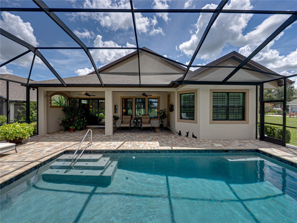
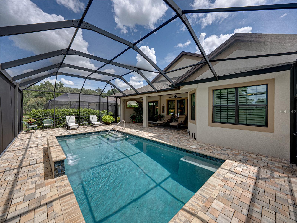
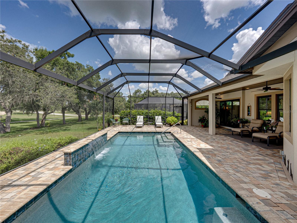
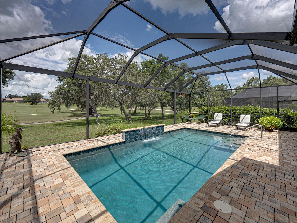
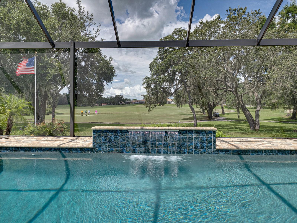
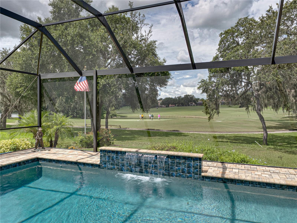
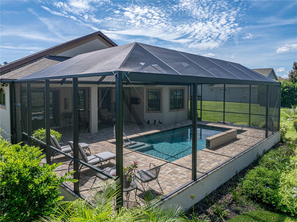
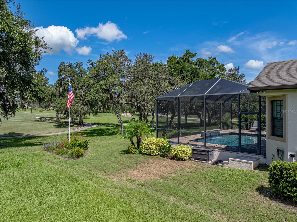
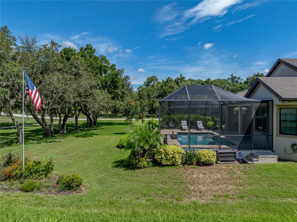
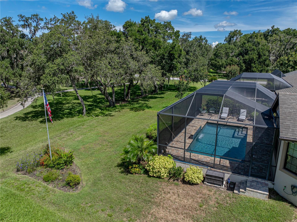
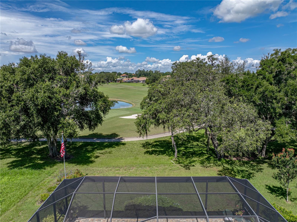
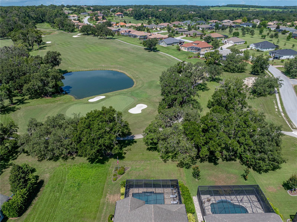
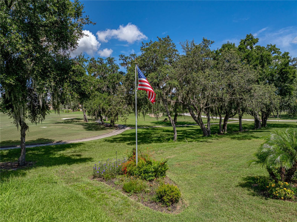
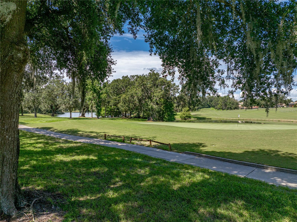
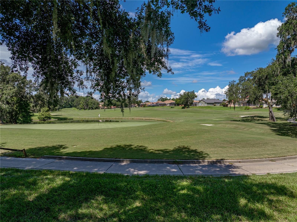
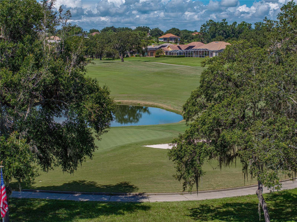
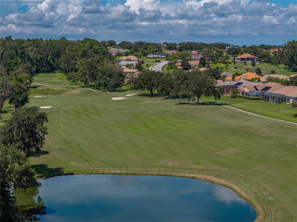
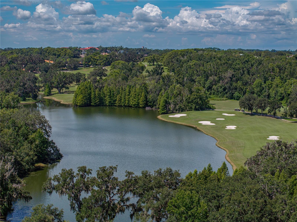
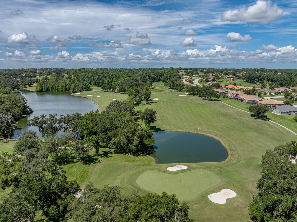
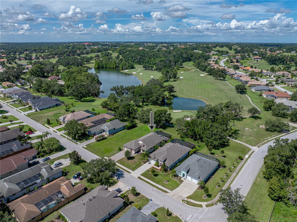
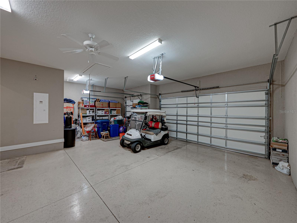
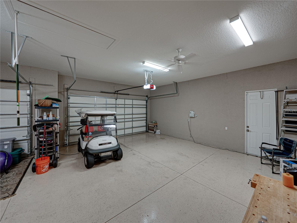
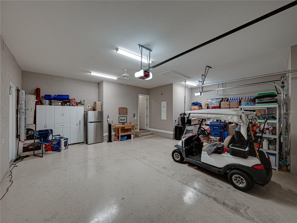
- MLS#: TB8414591 ( Residential )
- Street Address: 13429 Trailing Moss Drive
- Viewed: 104
- Price: $865,000
- Price sqft: $230
- Waterfront: No
- Year Built: 2020
- Bldg sqft: 3763
- Bedrooms: 4
- Total Baths: 3
- Full Baths: 3
- Garage / Parking Spaces: 2
- Days On Market: 53
- Additional Information
- Geolocation: 28.3534 / -82.245
- County: PASCO
- City: DADE CITY
- Zipcode: 33525
- Subdivision: Lake Jovita Golf Country Club
- Elementary School: San Antonio
- Middle School: Pasco
- High School: Pasco
- Provided by: CHARLES RUTENBERG REALTY INC
- Contact: Karen Stridiron
- 727-538-9200

- DMCA Notice
-
DescriptionLuxury living at its best! Located amongst the tranquil rolling hills of renowned Lake Jovita Golf & Country Club, this custom built home sits on an absolutely gorgeous, premium golf front lot with expansive views of the groomed fairways, ponds and massive Grandfather Oaks on our South Course. The floorplan is well designed with an open great room that includes the kitchen, a dining nook, a large dining area with wall sconce lighting and a spacious family room with a decorative built in for the mounted television and electric fireplace. The home also features 4 bedrooms and 3 full luxury bathrooms, with ample private space for guests, a large laundry room, loaded with beautiful cabinets, a laundry sink and a hobby desk, plus an extended 2 car plus a golf cart garage. The dream kitchen features a large cooking island with bar seating for 4, high end KitchenAid appliances, a Wolf 6 burner gas cooktop and exhaust hood, beautiful 42 cabinets with crown molding, instant hot water faucet and a huge hidden pantry with custom wood shelving. The great room enjoys abundant natural light and wide open views, thanks to the wall of glass that leads to the lanai oasis, with its sparking pool and spill over fountain. This fabulous lanai is enclosed with a heavy duty, panoramic screen structure and has lots of room to take in the sun, plus a large, covered space, accented with a stunning, dark stained wood plank ceiling and 2 ceiling fans to relax in the shade. The roomy primary bedroom has a large sitting area, two spacious walk in closets with custom shelving and a gorgeous ensuite bathroom with a private water closet, dual sinks, a massive quartz countertop, complimented with wall to wall cabinetry and a huge walk in shower with floor to ceiling tile. The home is highly upgraded with beautiful hardwood plank flooring and many other tasteful accents, including crown molding, 5 inch baseboards, quartz countertops and tons of storage in the numerous closets throughout the home. These owners spared no expense when building the home and added many other special features and upgrades such as: 12 ceilings in the welcoming foyer and great room, a tankless gas water heater, energy efficient and fire retardant Icynene attic insulation, an attic storage area, a water softener, instant hot and filtered water at the kitchen sink, USB ports in the island, automatic on off switches in the pantry, primary bedroom closets and laundry room, and a dedicated circuit for golf cart charging. This is a must see home in a must see community!! LAKE JOVITA is the best kept secret in the Tampa area. Live the resort lifestyle in our uniquely beautiful, gated, resort community with super low HOA dues, two championship golf courses, tennis courts, fitness center, community pool, basketball and pickleball courts, a beautiful park with paved walking path, a playground and separate dog parks for small and larger dogs. We are conveniently located near excellent shopping, restaurants, medical & educational facilities, and unlimited entertainment options. Located only five miles from I 75, with easy access to other major highways and two international airports. Dont miss your opportunity to own this distinctive home and enjoy all that Lake Jovita and the Greater Tampa & Orlando Region have to offer.
Property Location and Similar Properties
All
Similar
Features
Appliances
- Built-In Oven
- Cooktop
- Dishwasher
- Disposal
- Dryer
- Gas Water Heater
- Kitchen Reverse Osmosis System
- Microwave
- Refrigerator
- Tankless Water Heater
- Washer
- Water Softener
Association Amenities
- Basketball Court
- Cable TV
- Fence Restrictions
- Gated
- Park
- Pickleball Court(s)
- Playground
- Security
Home Owners Association Fee
- 297.50
Home Owners Association Fee Includes
- Guard - 24 Hour
- Common Area Taxes
- Internet
- Management
- Private Road
- Security
Association Name
- Skeri Kleberg
Association Phone
- 352 567 7000
Carport Spaces
- 0.00
Close Date
- 0000-00-00
Cooling
- Central Air
Country
- US
Covered Spaces
- 0.00
Exterior Features
- Private Mailbox
- Rain Gutters
- Sliding Doors
- Sprinkler Metered
Flooring
- Tile
- Wood
Garage Spaces
- 2.00
Heating
- Central
- Electric
High School
- Pasco High-PO
Insurance Expense
- 0.00
Interior Features
- Built-in Features
- Ceiling Fans(s)
- Crown Molding
- Eat-in Kitchen
- High Ceilings
- Kitchen/Family Room Combo
- Open Floorplan
- Primary Bedroom Main Floor
- Split Bedroom
- Stone Counters
- Walk-In Closet(s)
- Window Treatments
Legal Description
- LAKE JOVITA GOLF AND COUNTRY CLUB PHASE FOUR - C PB 53 PG 060 LOT 622
Levels
- One
Living Area
- 2665.00
Lot Features
- Level
- On Golf Course
- Paved
Middle School
- Pasco Middle-PO
Area Major
- 33525 - Dade City/Richland
Net Operating Income
- 0.00
Occupant Type
- Owner
Open Parking Spaces
- 0.00
Other Expense
- 0.00
Parcel Number
- 21-24-31-0060-00000-6220
Parking Features
- Driveway
- Garage Door Opener
- Golf Cart Parking
Pets Allowed
- Cats OK
- Dogs OK
Pool Features
- Chlorine Free
- In Ground
- Salt Water
- Screen Enclosure
Possession
- Close Of Escrow
Property Condition
- Completed
Property Type
- Residential
Roof
- Shingle
School Elementary
- San Antonio-PO
Sewer
- Public Sewer
Style
- Traditional
Tax Year
- 2024
Township
- 24S
Utilities
- Cable Connected
- Electricity Connected
- Fiber Optics
- Phone Available
- Propane
- Sewer Connected
- Sprinkler Meter
- Water Connected
View
- Golf Course
- Pool
- Trees/Woods
- Water
Views
- 104
Virtual Tour Url
- https://my.matterport.com/show/?m=oUDwVQL3Dtm
Water Source
- Public
Year Built
- 2020
Zoning Code
- MPUD
Listings provided courtesy of The Hernando County Association of Realtors MLS.
The information provided by this website is for the personal, non-commercial use of consumers and may not be used for any purpose other than to identify prospective properties consumers may be interested in purchasing.Display of MLS data is usually deemed reliable but is NOT guaranteed accurate.
Datafeed Last updated on October 7, 2025 @ 12:00 am
©2006-2025 brokerIDXsites.com - https://brokerIDXsites.com
Sign Up Now for Free!X
Call Direct: Brokerage Office: Mobile: 352.293.1191
Registration Benefits:
- New Listings & Price Reduction Updates sent directly to your email
- Create Your Own Property Search saved for your return visit.
- "Like" Listings and Create a Favorites List
* NOTICE: By creating your free profile, you authorize us to send you periodic emails about new listings that match your saved searches and related real estate information.If you provide your telephone number, you are giving us permission to call you in response to this request, even if this phone number is in the State and/or National Do Not Call Registry.
Already have an account? Login to your account.



