Contact Guy Grant
Schedule A Showing
Request more information
- Home
- Property Search
- Search results
- 9214 Rhea Drive, ODESSA, FL 33556
Property Photos
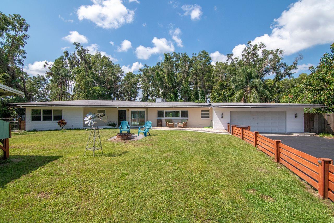

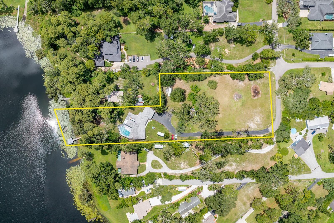
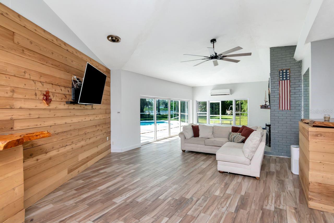
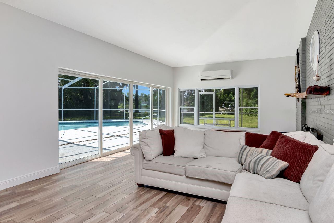
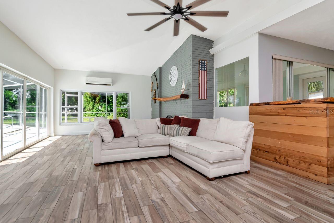
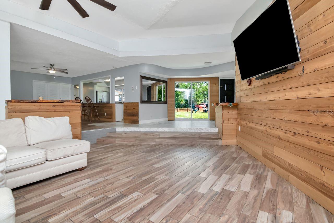
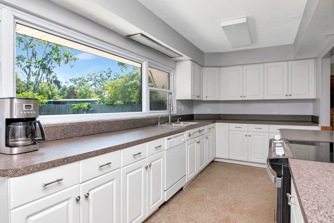
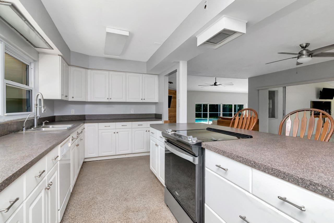
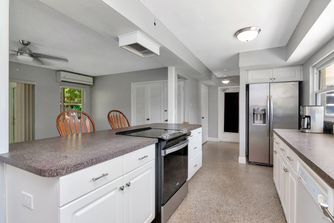
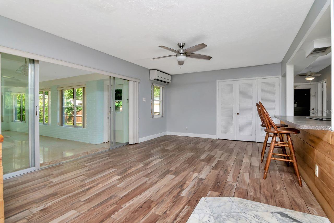
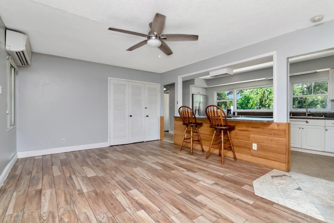
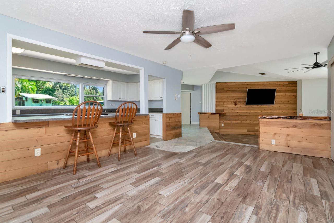
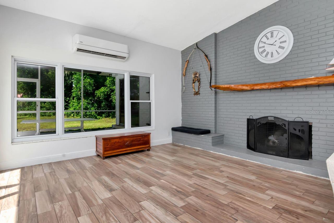
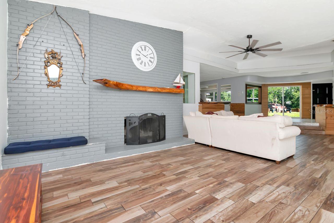
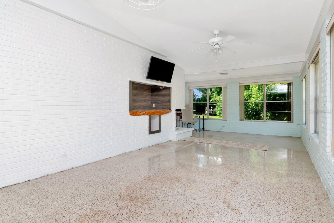
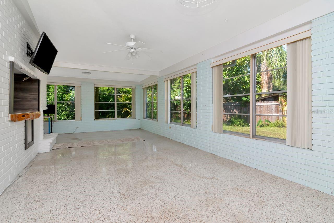
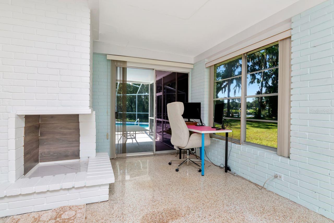
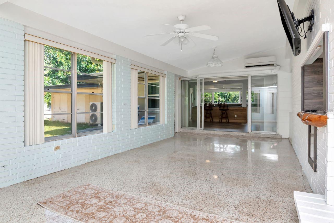
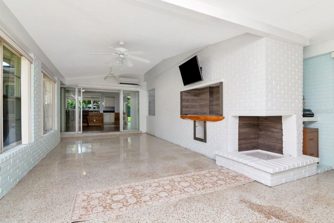
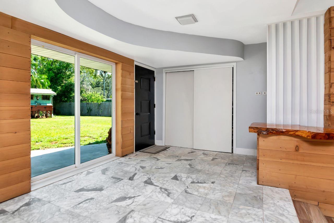
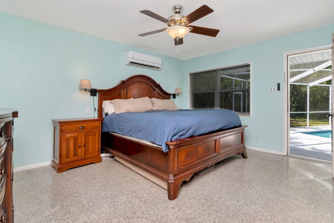
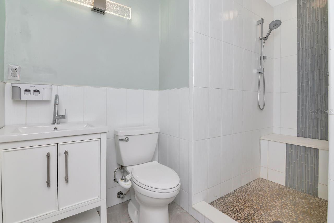
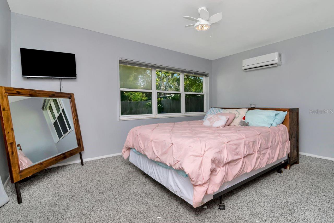
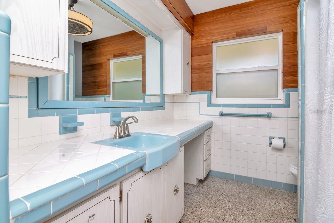
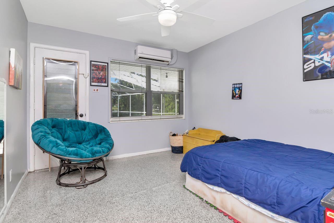
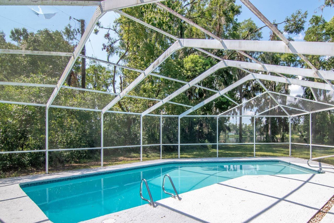
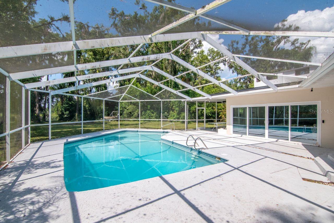
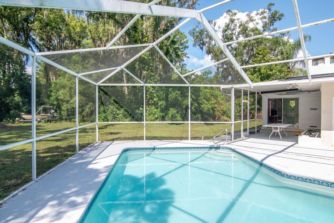
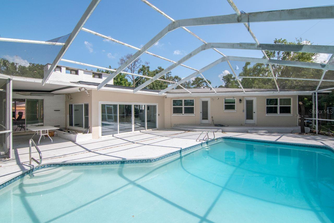
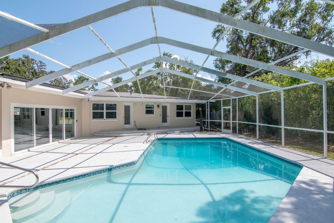
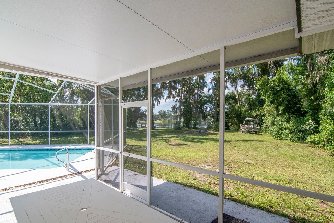
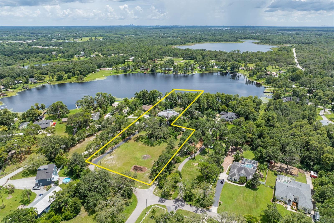
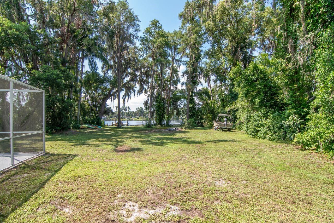
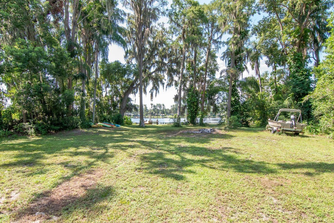
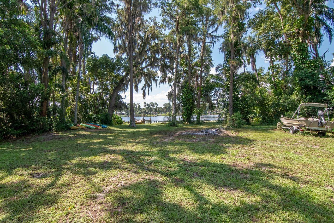
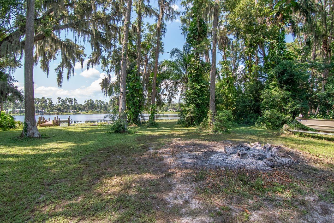
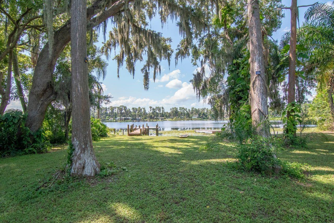
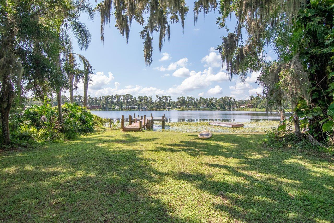
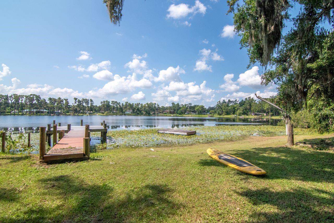
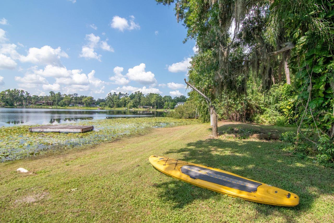
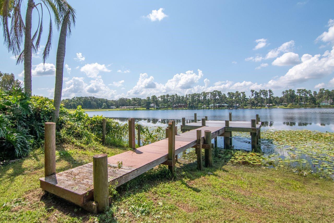
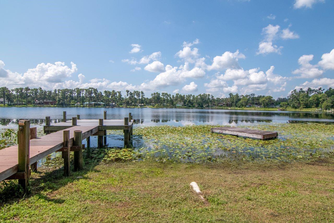
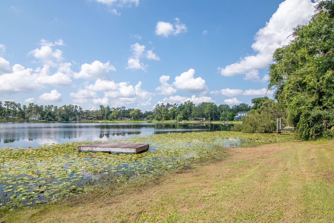
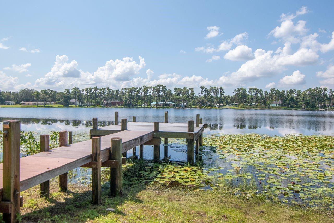
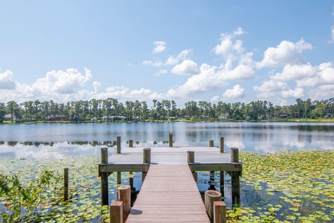
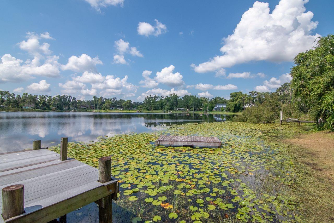
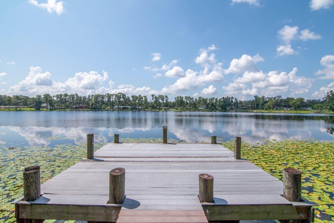
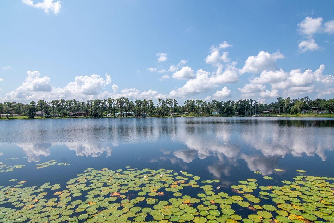
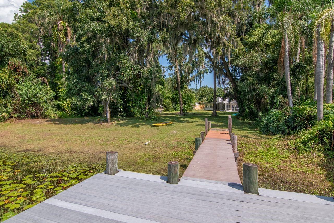
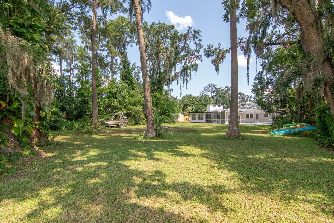
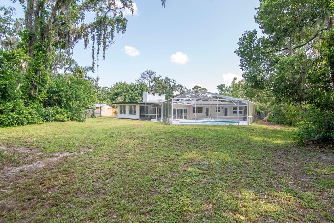
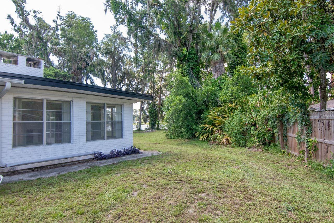
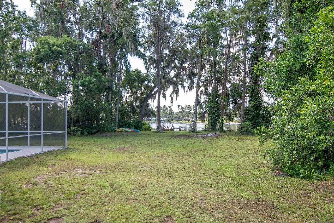
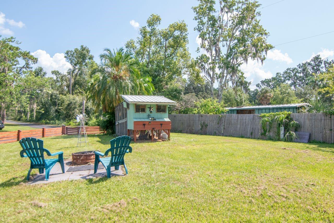
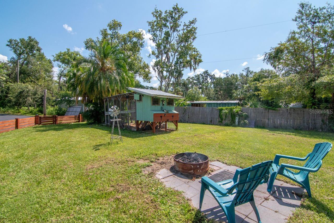
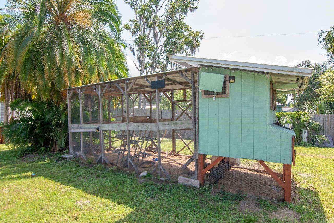
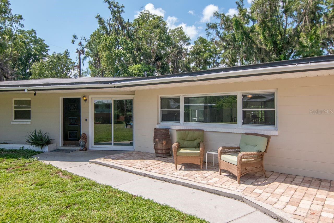
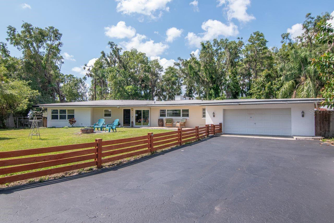
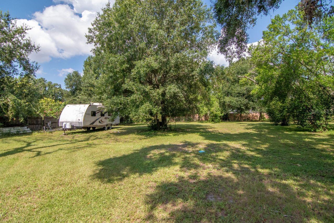
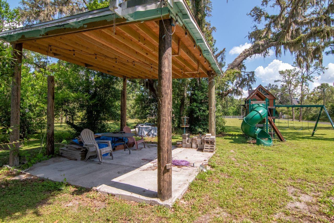
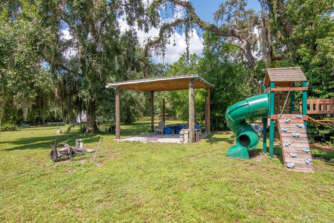
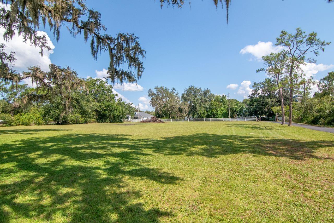
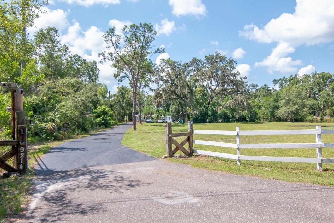
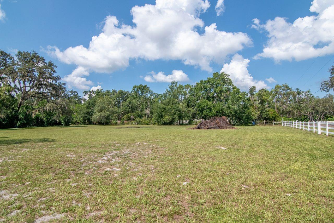
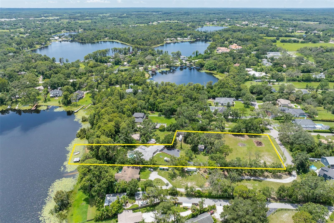
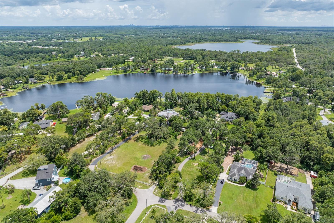
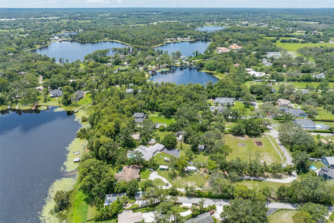
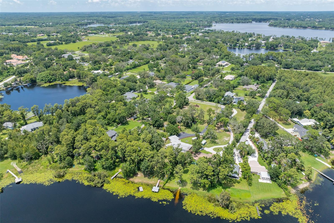
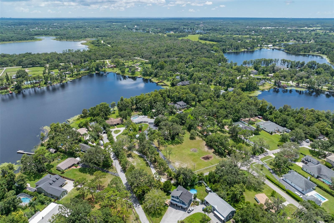
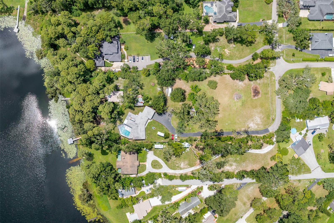
- MLS#: TB8412998 ( Residential )
- Street Address: 9214 Rhea Drive
- Viewed: 73
- Price: $1,399,000
- Price sqft: $376
- Waterfront: No
- Year Built: 1959
- Bldg sqft: 3717
- Bedrooms: 3
- Total Baths: 3
- Full Baths: 2
- 1/2 Baths: 1
- Garage / Parking Spaces: 2
- Days On Market: 31
- Acreage: 2.35 acres
- Additional Information
- Geolocation: 28.1189 / -82.59
- County: PASCO
- City: ODESSA
- Zipcode: 33556
- Subdivision: Warren Estates
- Elementary School: Hammond
- Middle School: Sergeant Smith
- High School: Steinbrenner
- Provided by: COLDWELL BANKER REALTY
- Contact: Denise Hall
- 813-289-1712

- DMCA Notice
-
Description2.35 Acres! 2 Lots are being sold together in a Prime Real Estate Location within the Lake Keystone area of Odessa! Zoned ASC 1 and No Home Flood Insurance Required! Enjoy your Private Piece of Beautiful Lake Juanita with 42 acres of Water Serenity and Water Fun with skiing, fishing, jet skiing and more! This True Gem Property boasts 2.35 Acres of country, peaceful living with all modern day conveniences nearby. Walk through the front door and immerse yourself in the stunning panoramic views of the 9 ft deep graduating pool, lake, and Beach Area. This 3 Bedrooms, 2 1/2 Bathrooms, Sunken Living Room, Wood Burning Fireplace, and Oversized Bonus Room will Charm you with its feel of history with almost 3,000 square feet of room to roam. Take in the Incredible Sunsets from the Expansive Bonus Room, or on the deck by the Lake. Launch your boat for some cruising, fishing, wakeboarding or just relaxing on the spring fed, Lake Juanita. Need space to enjoy your Outdoor sporting? Look no further, as this property has cleared open space for ATVing, dirt biking, archery, or even golfing! Dine Outdoors or just Relax and Enjoy Nature in the 18x18 pole barn under the oak trees. Want to create an additional living, work or he/she shed? Wall in the pole barn, the electricity and internet have been wired with connections! This home has 2 reverse osmosis water filtration systems, a full home water treatment, zoned A/C units in every room, and a 2024 Pool Salt water system and Pool motor, an industrial grade storm drainage, front irrigation system, and fresh blacktop asphalt driveway! Come live the dream that so many desire to experience! (The chicken coop and its many egg producing chickens are negotiable)!
Property Location and Similar Properties
All
Similar
Features
Appliances
- Cooktop
- Dishwasher
- Dryer
- Electric Water Heater
- Refrigerator
- Washer
- Water Filtration System
Home Owners Association Fee
- 0.00
Carport Spaces
- 0.00
Close Date
- 0000-00-00
Cooling
- Ductless
Country
- US
Covered Spaces
- 0.00
Exterior Features
- Private Mailbox
- Rain Gutters
- Sliding Doors
Flooring
- Terrazzo
Garage Spaces
- 2.00
Heating
- Central
- Other
High School
- Steinbrenner High School
Insurance Expense
- 0.00
Interior Features
- Ceiling Fans(s)
- Eat-in Kitchen
- High Ceilings
- L Dining
- Open Floorplan
- Primary Bedroom Main Floor
Legal Description
- WARREN ESTATES LOT 2 AND EAST OF THE NORTH 330 FT OF LOT 3
- OF WARREN ESTATES
Levels
- One
Living Area
- 2937.00
Lot Features
- Cleared
- Conservation Area
- Cul-De-Sac
- Drainage Canal
- Farm
- Flood Insurance Required
- FloodZone
- Greenbelt
- Landscaped
- Oversized Lot
- Pasture
- Private
- Street Dead-End
- Paved
- Zoned for Horses
Middle School
- Sergeant Smith Middle-HB
Area Major
- 33556 - Odessa
Net Operating Income
- 0.00
Occupant Type
- Owner
Open Parking Spaces
- 0.00
Other Expense
- 0.00
Parcel Number
- U-22-27-17-01B-000000-00002.0
Pets Allowed
- Yes
Pool Features
- Gunite
- In Ground
- Salt Water
- Screen Enclosure
Property Type
- Residential
Roof
- Other
School Elementary
- Hammond Elementary School
Sewer
- Septic Tank
Tax Year
- 2024
Township
- 27
Utilities
- Cable Connected
- Electricity Connected
- Water Connected
View
- Trees/Woods
- Water
Views
- 73
Virtual Tour Url
- https://www.propertypanorama.com/instaview/stellar/TB8412998
Water Source
- Well
Year Built
- 1959
Zoning Code
- ASC-1
Listings provided courtesy of The Hernando County Association of Realtors MLS.
The information provided by this website is for the personal, non-commercial use of consumers and may not be used for any purpose other than to identify prospective properties consumers may be interested in purchasing.Display of MLS data is usually deemed reliable but is NOT guaranteed accurate.
Datafeed Last updated on September 1, 2025 @ 12:00 am
©2006-2025 brokerIDXsites.com - https://brokerIDXsites.com
Sign Up Now for Free!X
Call Direct: Brokerage Office: Mobile: 352.293.1191
Registration Benefits:
- New Listings & Price Reduction Updates sent directly to your email
- Create Your Own Property Search saved for your return visit.
- "Like" Listings and Create a Favorites List
* NOTICE: By creating your free profile, you authorize us to send you periodic emails about new listings that match your saved searches and related real estate information.If you provide your telephone number, you are giving us permission to call you in response to this request, even if this phone number is in the State and/or National Do Not Call Registry.
Already have an account? Login to your account.



