Contact Guy Grant
Schedule A Showing
Request more information
- Home
- Property Search
- Search results
- 4527 Scarlet Loop, WESLEY CHAPEL, FL 33544
Property Photos
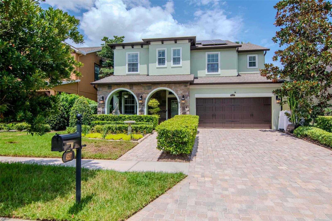

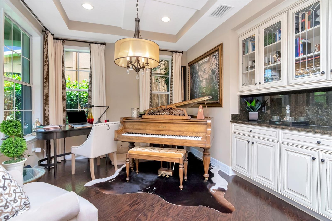
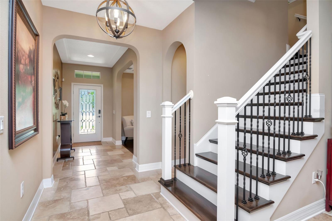
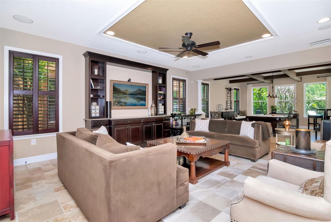
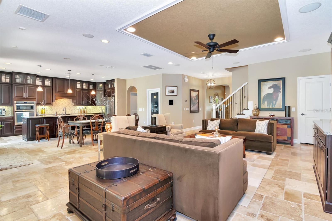
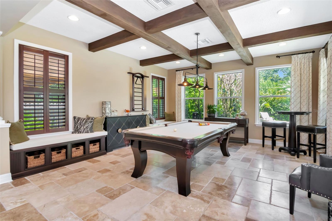
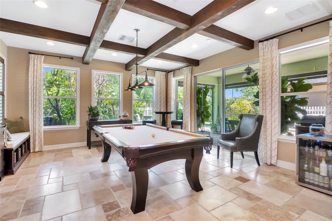
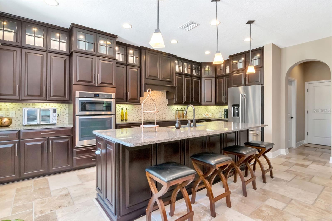
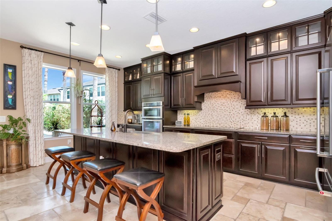
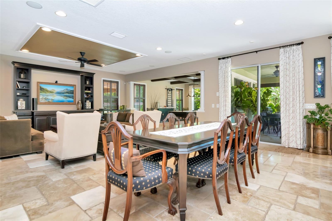
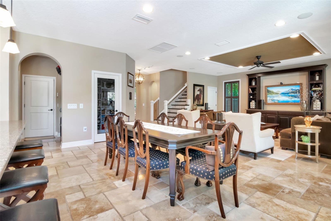
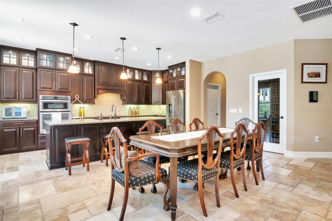
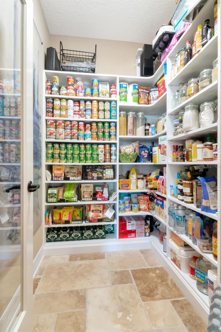
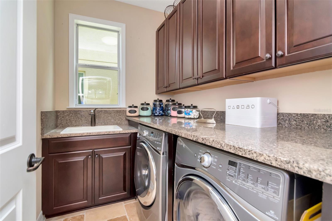
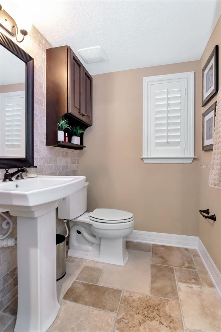
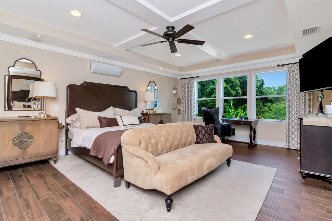
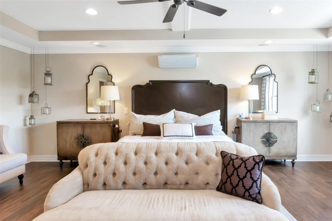
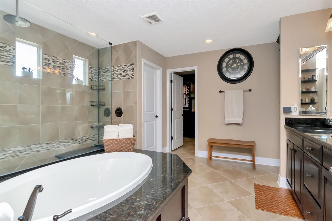
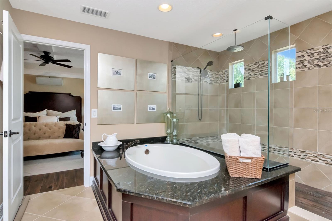
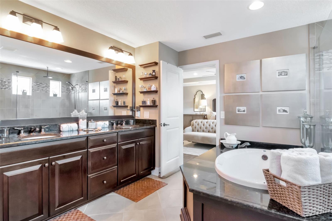
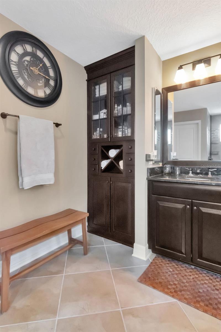
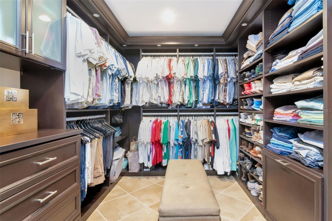
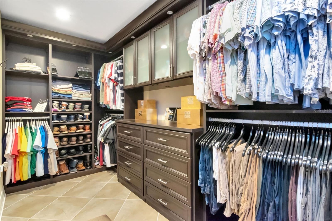
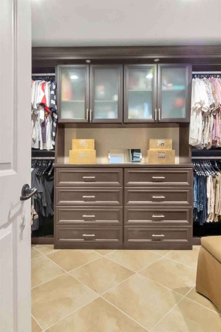
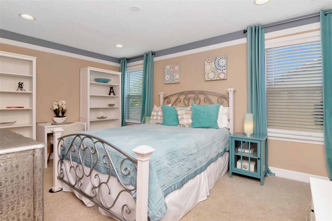
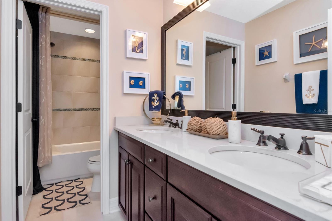
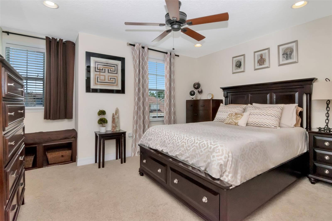
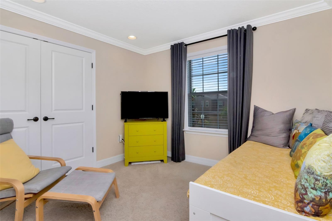
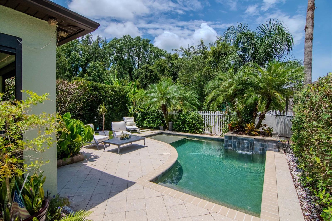
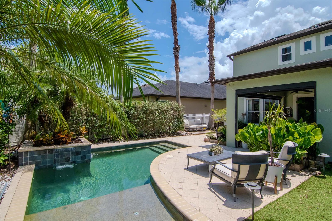
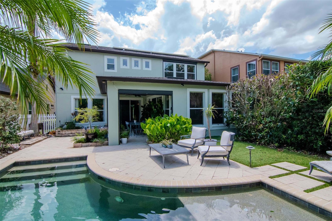
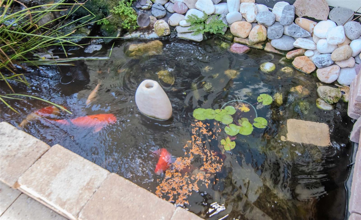
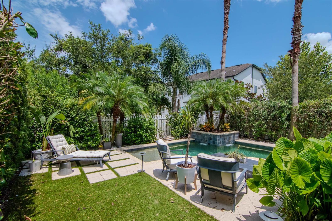
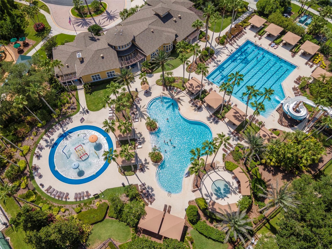
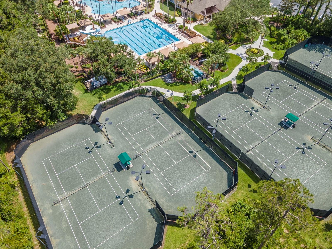
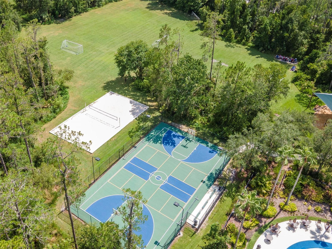
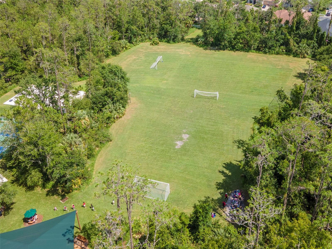
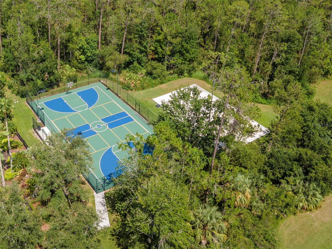
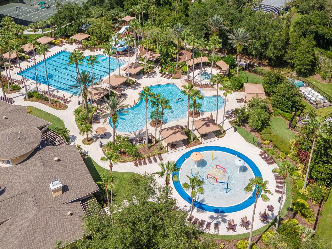
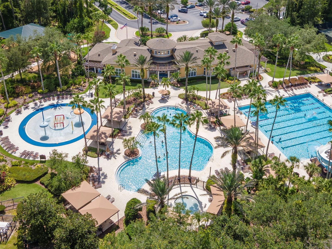
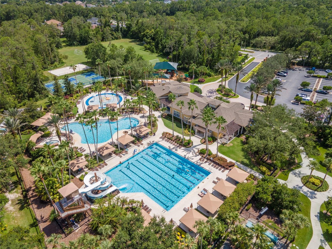
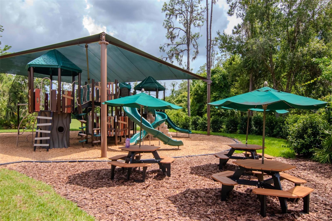
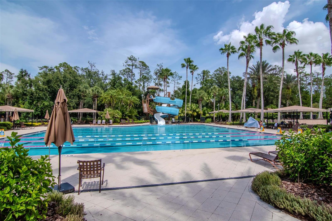
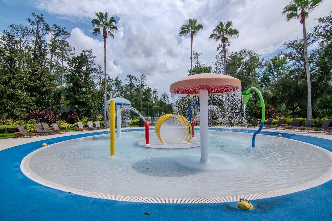
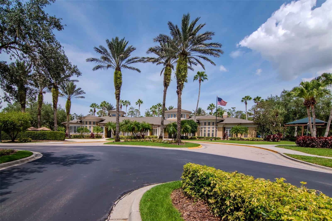
- MLS#: TB8411553 ( Residential )
- Street Address: 4527 Scarlet Loop
- Viewed: 99
- Price: $800,000
- Price sqft: $244
- Waterfront: No
- Year Built: 2013
- Bldg sqft: 3282
- Bedrooms: 4
- Total Baths: 4
- Full Baths: 3
- 1/2 Baths: 1
- Days On Market: 69
- Additional Information
- Geolocation: 28.2216 / -82.3626
- County: PASCO
- City: WESLEY CHAPEL
- Zipcode: 33544
- Subdivision: Seven Oaks
- Elementary School: Seven Springs
- Middle School: John Long
- High School: Wiregrass Ranch

- DMCA Notice
-
DescriptionExquisitely crafted in 2013, this former builder's model. The Somerset's offers a rare blend of sophistication, functionality, and designer finishes throughout. Every detail of this residence has been thoughtfully curated to elevate everyday living, from the chef's gourmet kitchen that flows effortlessly into the expansive great room and casual dining area, to the versatile bonus room on the main level, ideal for entertaining or unwinding in style. Walls of windows along the rear of the home bathe the interior in natural light, enhancing the open concept design and highlighting luxurious features such as travertine flooring, custom built ins, and a professionally designed interior. Additional highlights include a brick paver driveway, a private fenced yard with a resort style pool, and a stunning game room accented by rich wood beam ceilings, bringing warmth and architectural charm to the space. Selected designer furnishings are available for purchase.
Property Location and Similar Properties
All
Similar
Features
Appliances
- Built-In Oven
- Convection Oven
- Cooktop
- Dishwasher
- Disposal
- Dryer
- Electric Water Heater
- Exhaust Fan
- Microwave
- Range Hood
- Refrigerator
- Washer
- Water Softener
Association Amenities
- Basketball Court
- Clubhouse
- Gated
- Park
- Pool
- Recreation Facilities
- Spa/Hot Tub
- Tennis Court(s)
Home Owners Association Fee
- 133.00
Association Name
- Amy Herrick
Association Phone
- 813.907.7987
Carport Spaces
- 0.00
Close Date
- 0000-00-00
Cooling
- Central Air
- Ductless
Country
- US
Covered Spaces
- 0.00
Exterior Features
- Rain Gutters
- Sliding Doors
Fencing
- Fenced
- Vinyl
Flooring
- Carpet
- Ceramic Tile
- Travertine
- Wood
Furnished
- Negotiable
Garage Spaces
- 2.00
Green Energy Efficient
- Insulation
Heating
- Central
- Electric
- Zoned
High School
- Wiregrass Ranch High-PO
Insurance Expense
- 0.00
Interior Features
- Built-in Features
- Ceiling Fans(s)
- Crown Molding
- High Ceilings
- Kitchen/Family Room Combo
- L Dining
- Living Room/Dining Room Combo
- Open Floorplan
- PrimaryBedroom Upstairs
- Solid Surface Counters
- Solid Wood Cabinets
- Stone Counters
- Thermostat
- Tray Ceiling(s)
- Walk-In Closet(s)
Legal Description
- SEVEN OAKS PARCEL C-1A & C-1B PB 67 PG 135 BLOCK 3 LOT 16 OR 9465 PG 1137
Levels
- Two
Living Area
- 3282.00
Middle School
- John Long Middle-PO
Area Major
- 33544 - Zephyrhills/Wesley Chapel
Net Operating Income
- 0.00
Occupant Type
- Owner
Open Parking Spaces
- 0.00
Other Expense
- 0.00
Parcel Number
- 19-26-13-0070-00300-0160
Parking Features
- Garage Door Opener
Pets Allowed
- Yes
Pool Features
- Gunite
- Heated
- In Ground
- Pool Alarm
- Salt Water
Property Type
- Residential
Roof
- Shingle
School Elementary
- Seven Springs Elementary-PO
Sewer
- Public Sewer
Style
- French Provincial
Tax Year
- 2024
Township
- 26
Utilities
- BB/HS Internet Available
- Cable Available
- Electricity Connected
- Fire Hydrant
- Sprinkler Recycled
- Underground Utilities
- Water Connected
View
- Pool
Views
- 99
Virtual Tour Url
- https://www.propertypanorama.com/instaview/stellar/TB8411553
Water Source
- Public
Year Built
- 2013
Zoning Code
- MPUD
Listings provided courtesy of The Hernando County Association of Realtors MLS.
The information provided by this website is for the personal, non-commercial use of consumers and may not be used for any purpose other than to identify prospective properties consumers may be interested in purchasing.Display of MLS data is usually deemed reliable but is NOT guaranteed accurate.
Datafeed Last updated on October 8, 2025 @ 12:00 am
©2006-2025 brokerIDXsites.com - https://brokerIDXsites.com
Sign Up Now for Free!X
Call Direct: Brokerage Office: Mobile: 352.293.1191
Registration Benefits:
- New Listings & Price Reduction Updates sent directly to your email
- Create Your Own Property Search saved for your return visit.
- "Like" Listings and Create a Favorites List
* NOTICE: By creating your free profile, you authorize us to send you periodic emails about new listings that match your saved searches and related real estate information.If you provide your telephone number, you are giving us permission to call you in response to this request, even if this phone number is in the State and/or National Do Not Call Registry.
Already have an account? Login to your account.



