Contact Guy Grant
Schedule A Showing
Request more information
- Home
- Property Search
- Search results
- 3804 Bonfire Drive, ODESSA, FL 33556
Property Photos
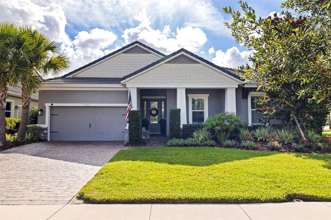

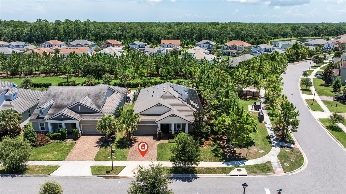
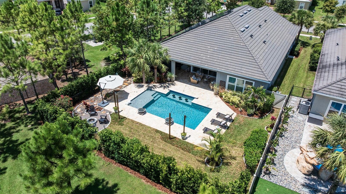
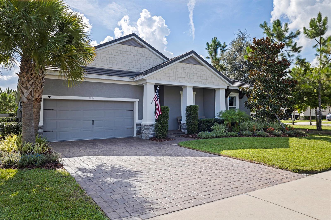
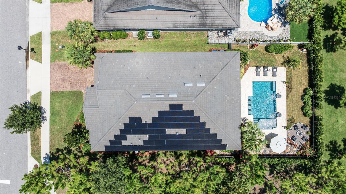
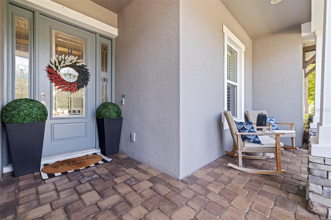
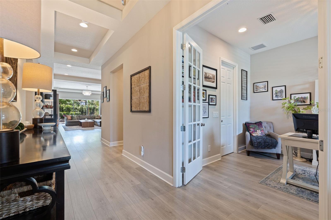
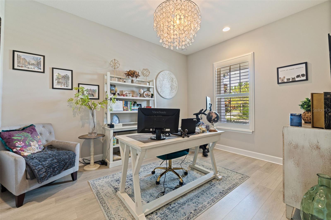
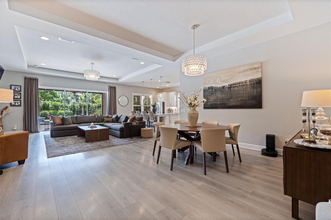
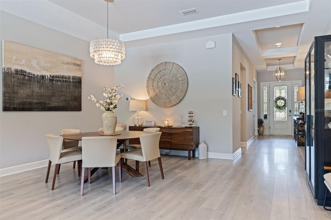
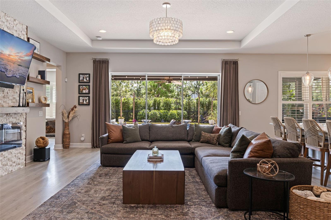
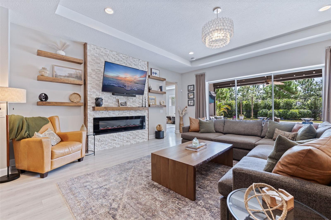
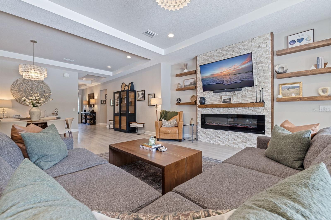
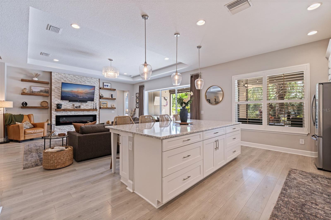
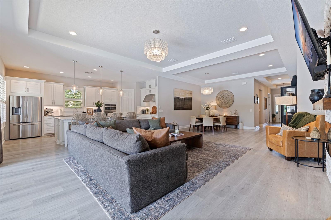
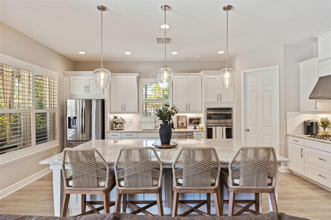
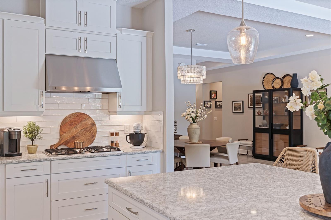
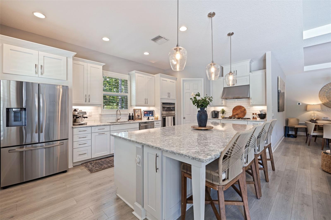
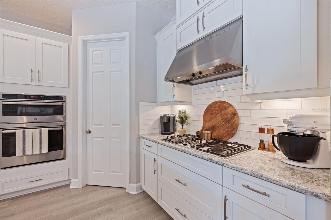
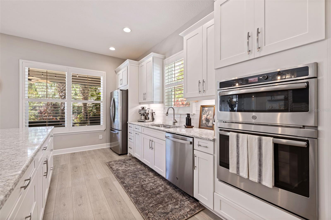
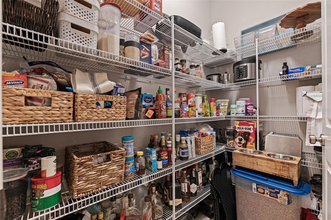
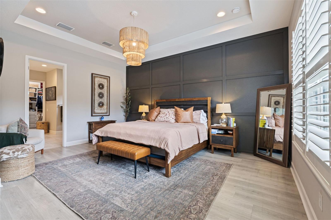
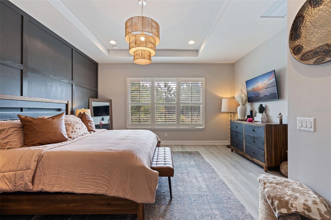
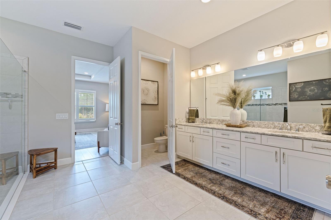
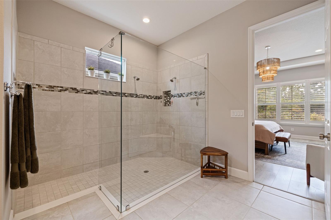
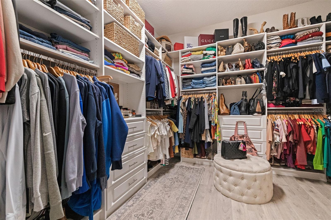
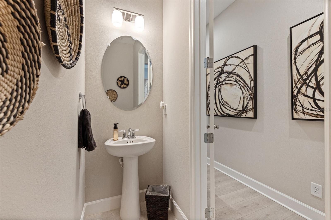
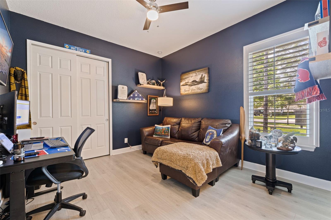
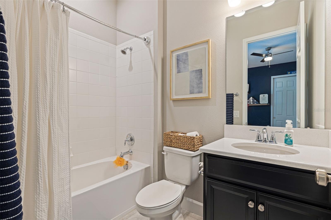
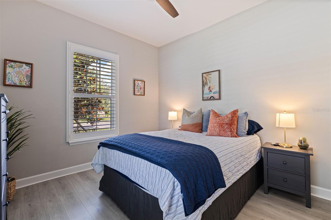
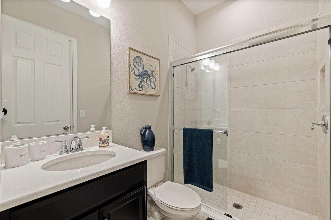
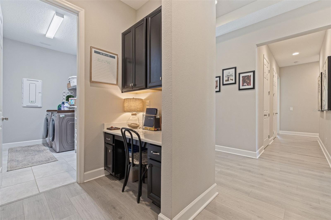
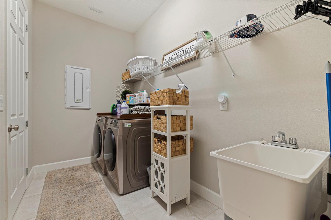
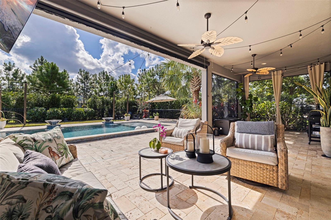
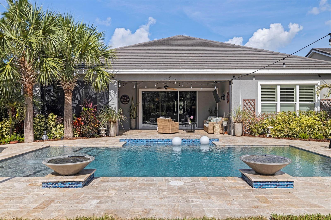
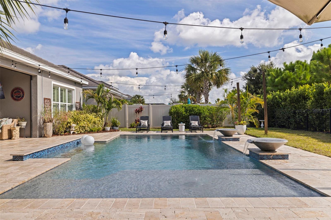
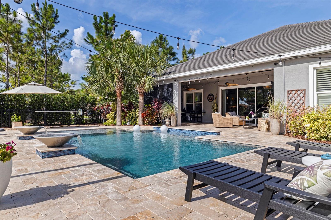
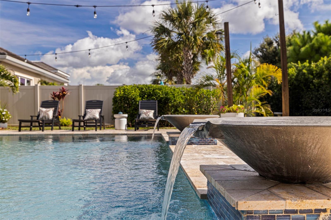
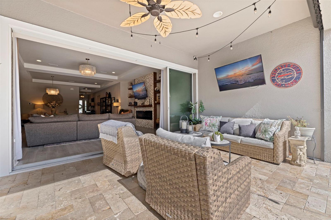
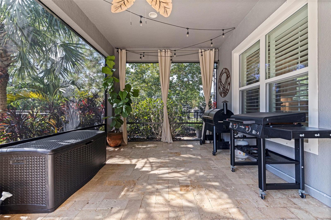
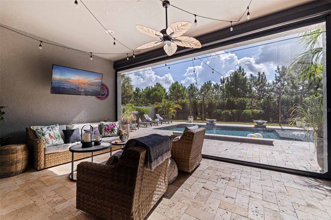
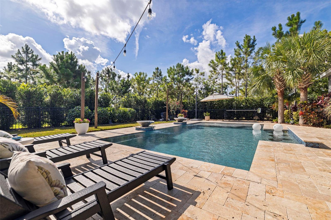
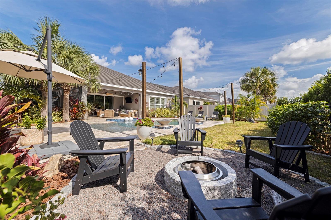
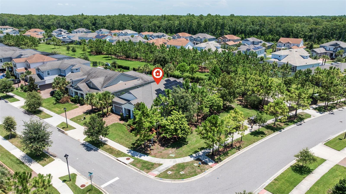
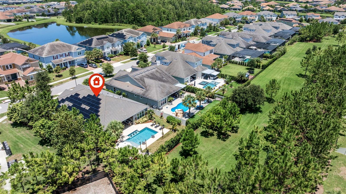
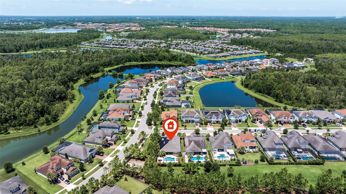
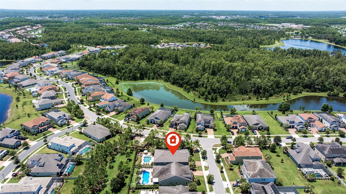
- MLS#: TB8410690 ( Residential )
- Street Address: 3804 Bonfire Drive
- Viewed: 7
- Price: $907,500
- Price sqft: $243
- Waterfront: No
- Year Built: 2020
- Bldg sqft: 3737
- Bedrooms: 4
- Total Baths: 4
- Full Baths: 3
- 1/2 Baths: 1
- Garage / Parking Spaces: 3
- Days On Market: 13
- Additional Information
- Geolocation: 28.2139 / -82.6086
- County: PASCO
- City: ODESSA
- Zipcode: 33556
- Subdivision: Whitfield Preserve Ph 1
- Elementary School: Starkey Ranch K
- Middle School: River Ridge
- High School: River Ridge
- Provided by: PREMIER SOTHEBYS INTL REALTY

- DMCA Notice
-
DescriptionOn a private corner lot in the award winning community of Starkey Ranch, this elegant home delivers quiet luxury, effortless functionality and outdoor living at its finest. With four spacious bedrooms, a versatile den (optional fourth bedroom), 3.5 baths and a three car tandem garage, this home was thoughtfully designed for comfort and style. The open floor plan and kitchen showcase an oversized quartz island, stainless steel appliances, a gas range, tray ceilings and designer finishes throughout. The generous primary suite includes a spa inspired bath with walk in glass shower, and an expansive walk in closet offering direct access to the laundry room for added ease. Go outside to your tropical escape, featuring a sparkling resort style pool with swim up barstools, a screened lanai, lush landscaping, fire pit, and a covered outdoor living area ideal for entertaining and enjoying the Florida lifestyle. Energy efficient upgrades include solar panels and an EV plug in garage. Curb appeal shines with freshly sealed pavers and updated landscaping, while the fully fenced backyard preserves sweeping conservation views for a blend of privacy and nature. Starkey Ranch is Tampa Bay's premier planned community with over 22 miles of scenic trails, resort style pools, dog parks, sports fields, playgrounds, gardens and a top rated K 8 school. With shopping, dining and healthcare minutes away, and just 30 minutes to Tampa International Airport. This is a home offering a lifestyle blend of luxury and convenience. Meticulously maintained and move in ready. View the walk through video and schedule your private showing today.
Property Location and Similar Properties
All
Similar
Features
Appliances
- Built-In Oven
- Dishwasher
- Dryer
- Microwave
- Range
- Refrigerator
- Tankless Water Heater
- Washer
- Water Softener
Home Owners Association Fee
- 85.00
Home Owners Association Fee Includes
- Common Area Taxes
- Pool
- Escrow Reserves Fund
- Fidelity Bond
- Management
Association Name
- Stephanie Tirado/Green Acre Properties
Association Phone
- 813-936-4111
Builder Model
- Amelia
Builder Name
- Taylor Morrison
Carport Spaces
- 0.00
Close Date
- 0000-00-00
Cooling
- Central Air
Country
- US
Covered Spaces
- 0.00
Exterior Features
- Hurricane Shutters
- Sidewalk
Fencing
- Fenced
Flooring
- Tile
Furnished
- Unfurnished
Garage Spaces
- 3.00
Heating
- Central
High School
- River Ridge High-PO
Insurance Expense
- 0.00
Interior Features
- Built-in Features
- Ceiling Fans(s)
- Kitchen/Family Room Combo
- Living Room/Dining Room Combo
- Open Floorplan
- Primary Bedroom Main Floor
- Solid Wood Cabinets
- Split Bedroom
- Stone Counters
- Tray Ceiling(s)
- Walk-In Closet(s)
- Window Treatments
Legal Description
- WHITFIELD PRESERVE PHASE 1 PB 75 PG 132 BLOCK 2 LOT 25
Levels
- One
Living Area
- 2755.00
Lot Features
- Conservation Area
- Corner Lot
- Landscaped
- Sidewalk
- Paved
Middle School
- River Ridge Middle-PO
Area Major
- 33556 - Odessa
Net Operating Income
- 0.00
Occupant Type
- Owner
Open Parking Spaces
- 0.00
Other Expense
- 0.00
Parcel Number
- 17-26-21-0070-00200-0250
Parking Features
- Garage Door Opener
- Tandem
Pets Allowed
- Yes
Pool Features
- Deck
- Heated
- In Ground
- Salt Water
- Screen Enclosure
Property Type
- Residential
Roof
- Tile
School Elementary
- Starkey Ranch K-8
Sewer
- Public Sewer
Tax Year
- 2024
Township
- 26
Utilities
- BB/HS Internet Available
View
- Trees/Woods
Virtual Tour Url
- https://ab3-visuals.aryeo.com/videos/0198377e-e112-7387-93e1-904937baa5a6
Water Source
- Public
Year Built
- 2020
Zoning Code
- MPUD
Listings provided courtesy of The Hernando County Association of Realtors MLS.
The information provided by this website is for the personal, non-commercial use of consumers and may not be used for any purpose other than to identify prospective properties consumers may be interested in purchasing.Display of MLS data is usually deemed reliable but is NOT guaranteed accurate.
Datafeed Last updated on August 8, 2025 @ 12:00 am
©2006-2025 brokerIDXsites.com - https://brokerIDXsites.com
Sign Up Now for Free!X
Call Direct: Brokerage Office: Mobile: 352.293.1191
Registration Benefits:
- New Listings & Price Reduction Updates sent directly to your email
- Create Your Own Property Search saved for your return visit.
- "Like" Listings and Create a Favorites List
* NOTICE: By creating your free profile, you authorize us to send you periodic emails about new listings that match your saved searches and related real estate information.If you provide your telephone number, you are giving us permission to call you in response to this request, even if this phone number is in the State and/or National Do Not Call Registry.
Already have an account? Login to your account.



