Contact Guy Grant
Schedule A Showing
Request more information
- Home
- Property Search
- Search results
- 10930 Banyan Breeze Boulevard, LAND O LAKES, FL 34638
Property Photos
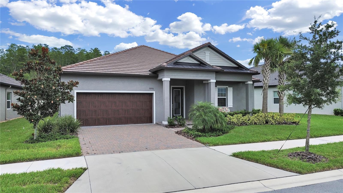

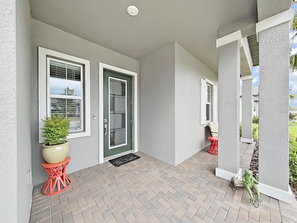
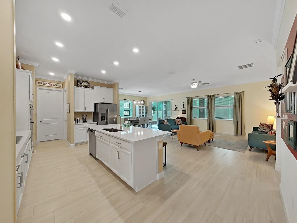
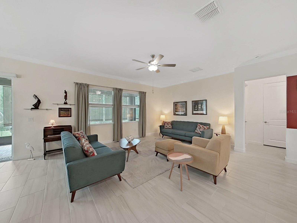
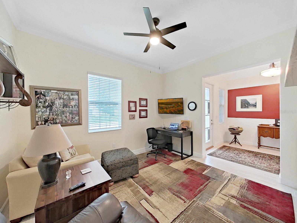
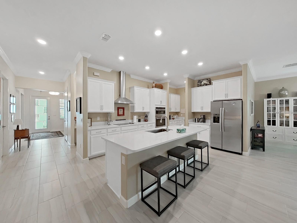
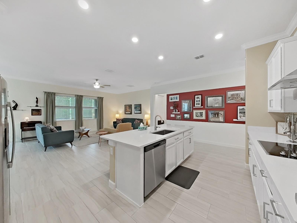
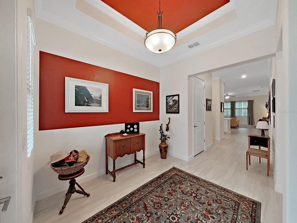
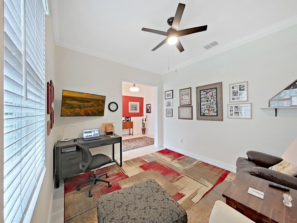
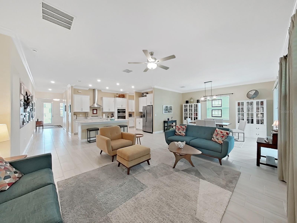
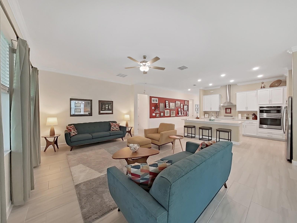
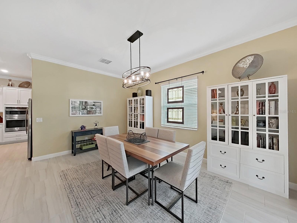
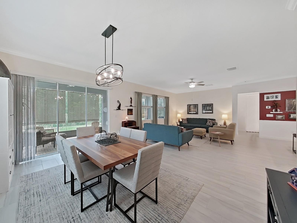
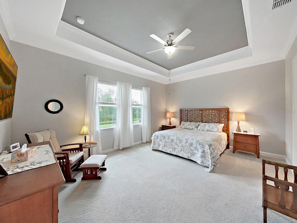
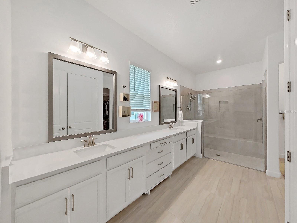
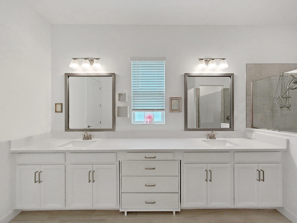
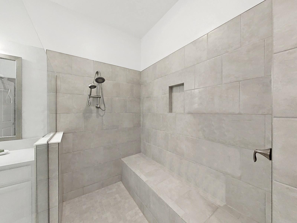
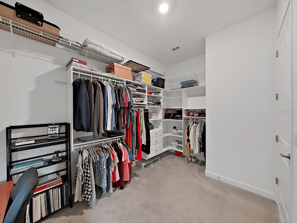
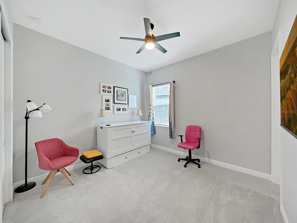
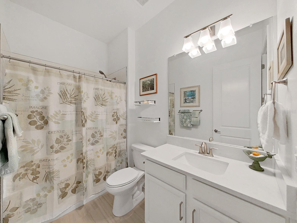
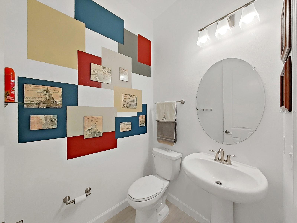
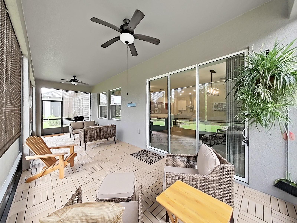
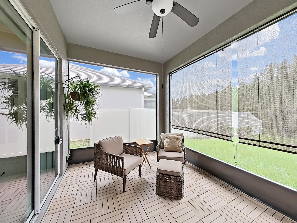
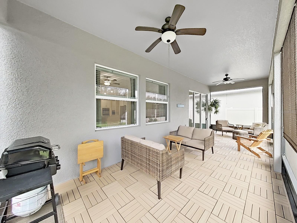
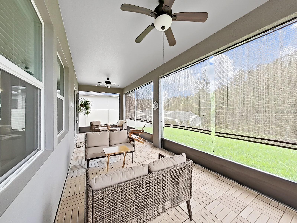
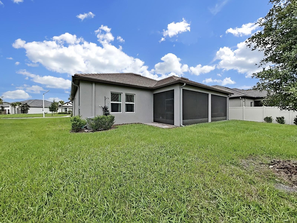
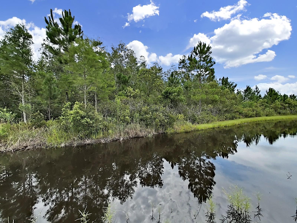
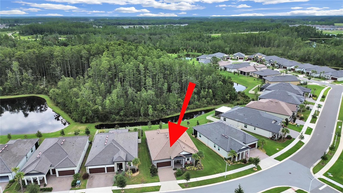
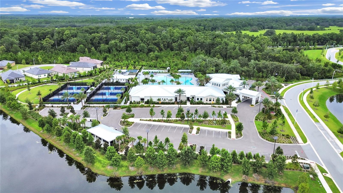
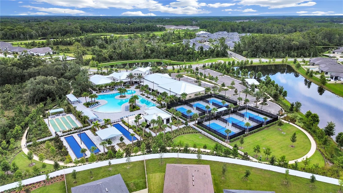
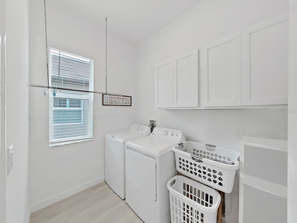
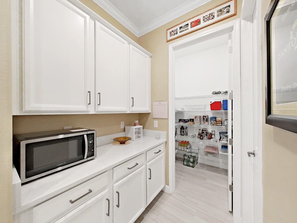
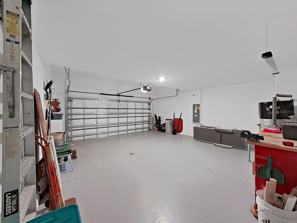
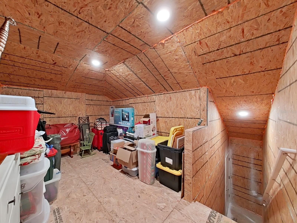
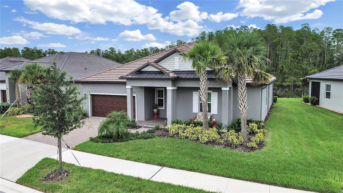
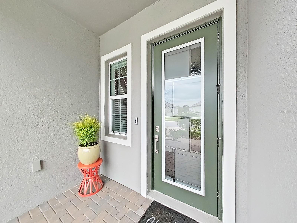
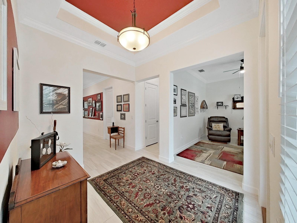
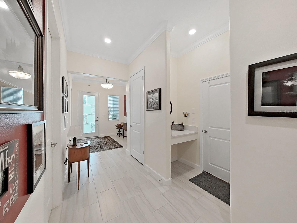
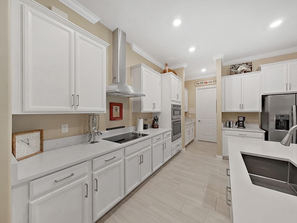
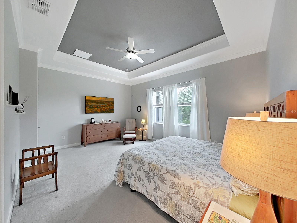
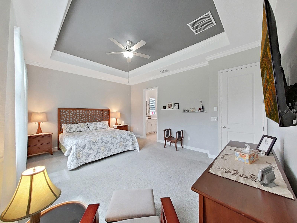
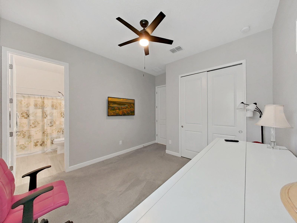
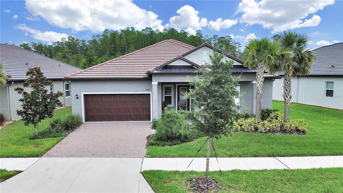
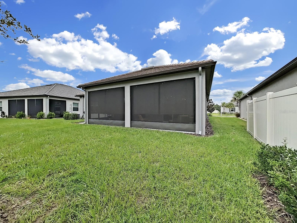
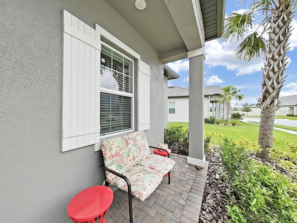
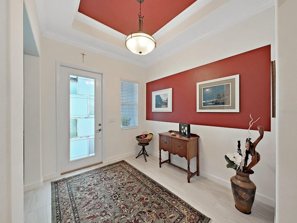
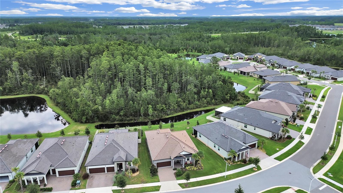
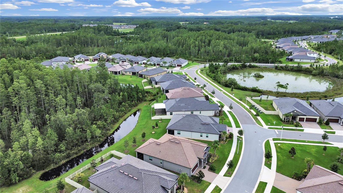
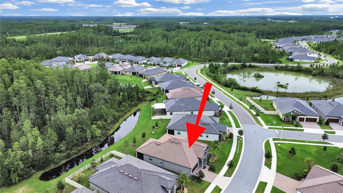
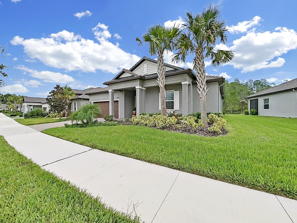
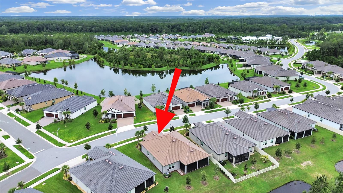
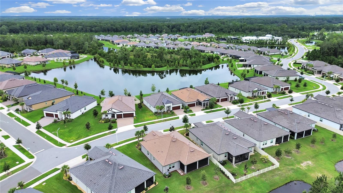
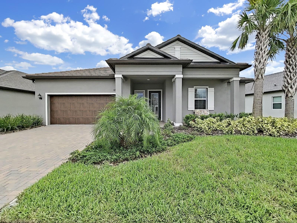
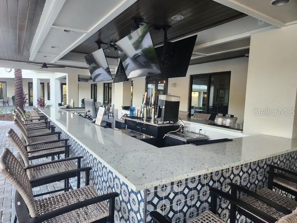
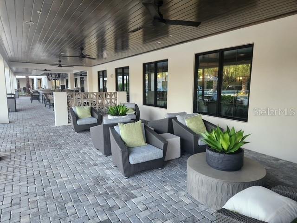
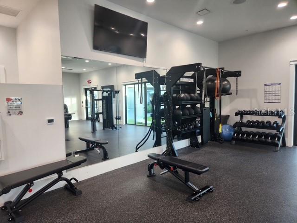
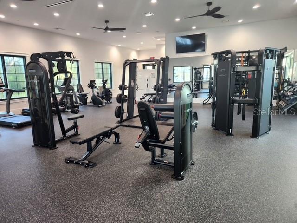
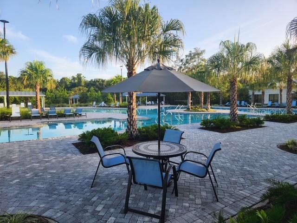
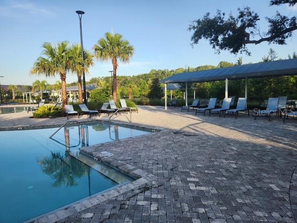
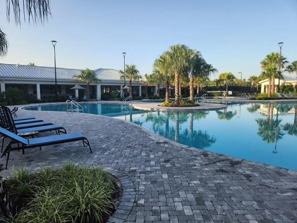
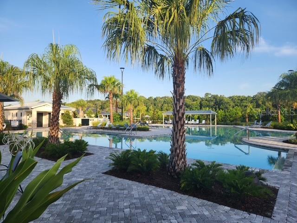
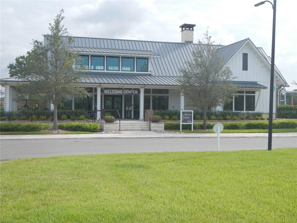
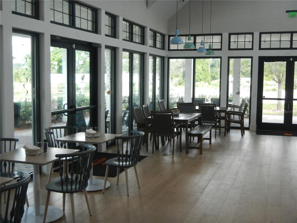
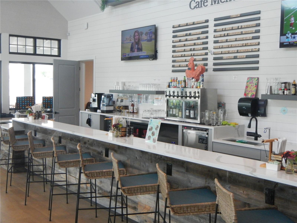
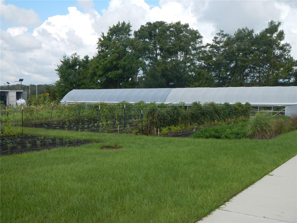
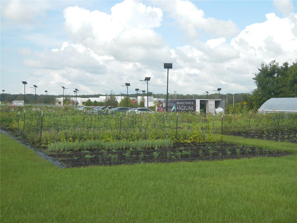
- MLS#: TB8410537 ( Residential )
- Street Address: 10930 Banyan Breeze Boulevard
- Viewed: 9
- Price: $439,000
- Price sqft: $130
- Waterfront: No
- Year Built: 2023
- Bldg sqft: 3383
- Bedrooms: 2
- Total Baths: 3
- Full Baths: 2
- 1/2 Baths: 1
- Days On Market: 13
- Additional Information
- Geolocation: 28.3124 / -82.5318
- County: PASCO
- City: LAND O LAKES
- Zipcode: 34638
- Subdivision: Angeline Active Adult
- Elementary School: Mary Giella
- Middle School: Crews Lake
- High School: Hudson

- DMCA Notice
-
DescriptionWelcome to Angeline, a new 6,200+ acre master planned community in Land O' Lakes, offering an active lifestyle for 55+. This Beautiful Single Family (Argent Model) Home offers over 2200 heated sqft of living space located on a premium conservation lot, within walking distance to club house. Open Floor plan with high ceilings, crown molding, Premium Slate Tile Roof, Front Exterior Brick Pavers and Wood Like Garage Doors. This home offers an Open floor plan with Kitchen, family room and Dining area with access and view of conservation area. The Kitchen has a large island breakfast bar with quartz counter tops with built in appliances and walk in pantry. The Laundry Room is off the Kitchen with storage cabinets. The Beautiful Master Suite with Tray ceiling and Ceiling fan with a view of conservation area. The large Master Bath has double vanities, shower stall with bench, oversized walk in closet. An additional bedroom with a private bathroom is perfect for guests. The Front flex room can be used as an office space. Relax on the covered screen patio overlooking conservation view, with custom flooring and pull down shades. The two car garage has easy access to the extra storage space in the attic for storing your items. At Angeline you will experience exceptional amenities. Enjoy access to a modern 55+ only clubhouse, resort style pool, state of the art fitness center, and courts for pickleball, billiards, shuffleboard and bocce, banquet rooms with large event hall and stage. The monthly calendar lists all the fun activities, live entertainment. Enjoy walking, biking or jogging the 100 miles of planned trails and paved pathways, community farm offering exceptional fresh produce, and 3,600 acres of green space. Angeline is also home to the future 775 acre Speros FL Moffitt Cancer Center campus, placing wellness and innovation right at its doorstep. HOA Fees include lawn, tree and bushes maintenance, home exterior painting, irrigation, yearly mulch, 2 GB internet. CDD is included in the taxes.
Property Location and Similar Properties
All
Similar
Features
Appliances
- Built-In Oven
- Cooktop
- Dishwasher
- Disposal
- Electric Water Heater
- Microwave
- Range Hood
- Refrigerator
Home Owners Association Fee
- 199.00
Home Owners Association Fee Includes
- Insurance
Association Name
- ICON/Jessica Mesa
Association Phone
- 813-522-4511
Carport Spaces
- 0.00
Close Date
- 0000-00-00
Cooling
- Central Air
Country
- US
Covered Spaces
- 0.00
Exterior Features
- Sidewalk
- Sliding Doors
Flooring
- Carpet
- Ceramic Tile
Garage Spaces
- 2.00
Heating
- Central
High School
- Hudson High-PO
Insurance Expense
- 0.00
Interior Features
- Cathedral Ceiling(s)
- Ceiling Fans(s)
- Crown Molding
- High Ceilings
- Kitchen/Family Room Combo
- Open Floorplan
- Primary Bedroom Main Floor
- Split Bedroom
- Tray Ceiling(s)
- Walk-In Closet(s)
Legal Description
- ANGELINE PHASES 1A 1B 1C & 1D PB 87 PG 072 LOT 142
Levels
- One
Living Area
- 2223.00
Lot Features
- Conservation Area
- Sidewalk
- Paved
Middle School
- Crews Lake Middle-PO
Area Major
- 34638 - Land O Lakes
Net Operating Income
- 0.00
Occupant Type
- Owner
Open Parking Spaces
- 0.00
Other Expense
- 0.00
Parcel Number
- 18-25-17-007.0-000.00-142.0
Parking Features
- Garage Door Opener
Pets Allowed
- Yes
Property Type
- Residential
Roof
- Shingle
School Elementary
- Mary Giella Elementary-PO
Sewer
- Public Sewer
Tax Year
- 2024
Township
- 25S
Utilities
- Cable Connected
- Electricity Connected
- Fire Hydrant
- Public
- Sewer Connected
- Sprinkler Recycled
- Underground Utilities
- Water Connected
View
- Trees/Woods
- Water
Virtual Tour Url
- https://vimeo.com/1104609370?share=copy#t=0
Water Source
- Public
Year Built
- 2023
Zoning Code
- MPUD
Listings provided courtesy of The Hernando County Association of Realtors MLS.
The information provided by this website is for the personal, non-commercial use of consumers and may not be used for any purpose other than to identify prospective properties consumers may be interested in purchasing.Display of MLS data is usually deemed reliable but is NOT guaranteed accurate.
Datafeed Last updated on August 8, 2025 @ 12:00 am
©2006-2025 brokerIDXsites.com - https://brokerIDXsites.com
Sign Up Now for Free!X
Call Direct: Brokerage Office: Mobile: 352.293.1191
Registration Benefits:
- New Listings & Price Reduction Updates sent directly to your email
- Create Your Own Property Search saved for your return visit.
- "Like" Listings and Create a Favorites List
* NOTICE: By creating your free profile, you authorize us to send you periodic emails about new listings that match your saved searches and related real estate information.If you provide your telephone number, you are giving us permission to call you in response to this request, even if this phone number is in the State and/or National Do Not Call Registry.
Already have an account? Login to your account.



