Contact Guy Grant
Schedule A Showing
Request more information
- Home
- Property Search
- Search results
- 13295 Mylion Way, Spring Hill, FL 34610
Property Photos
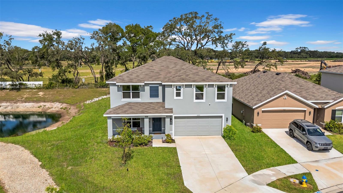

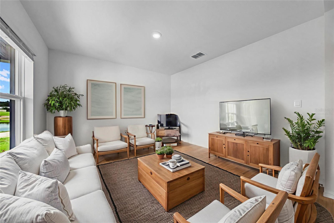
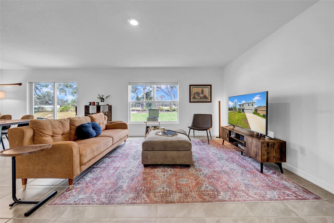
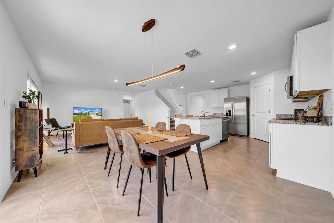
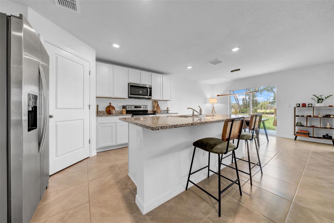
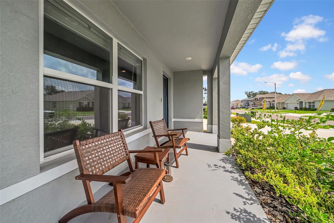
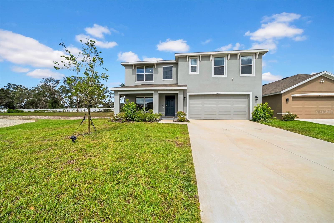
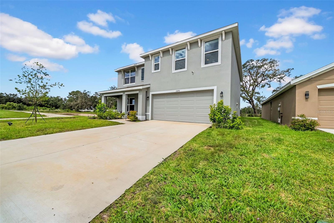
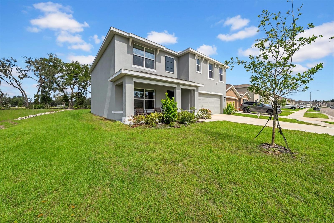
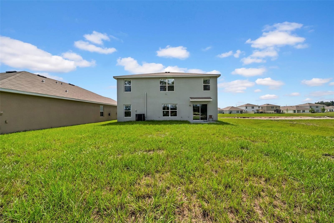
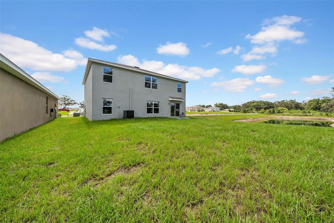
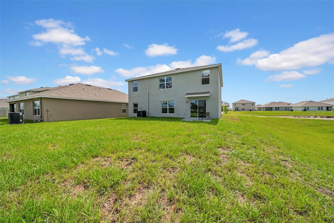
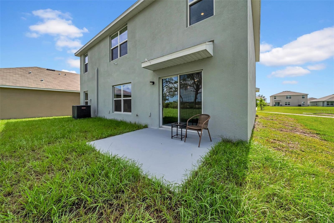
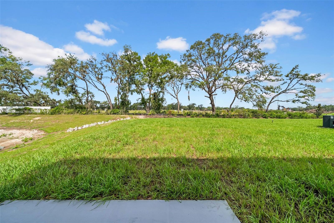
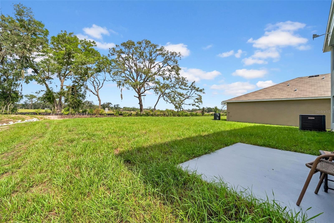
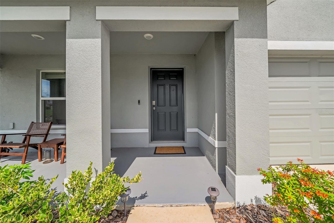
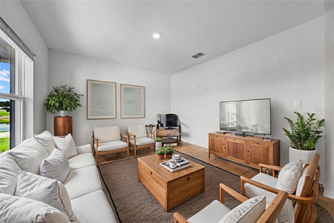
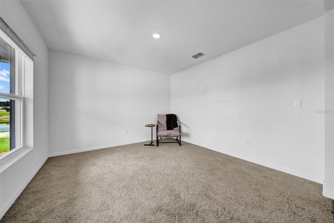
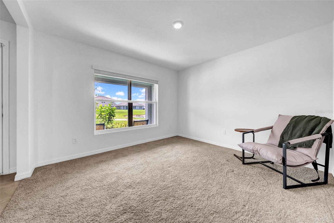
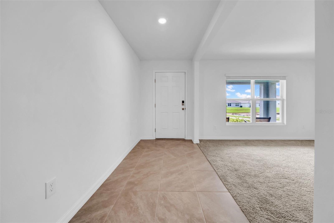
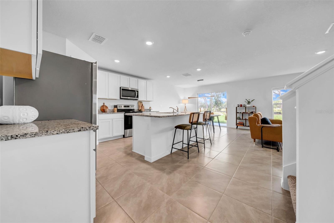
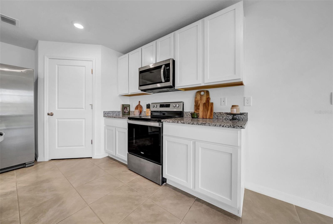
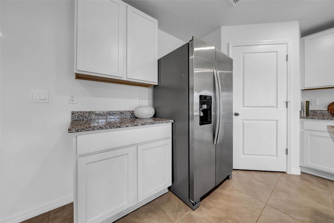
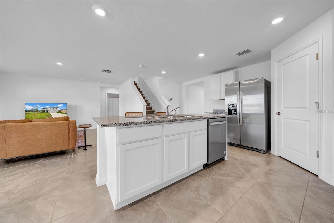
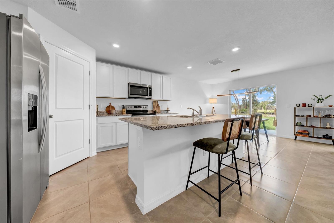
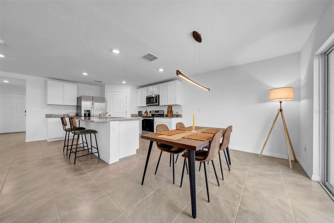
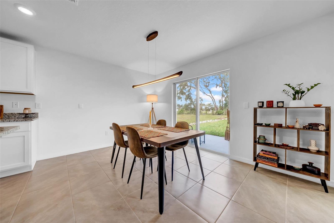
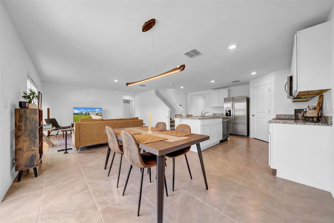
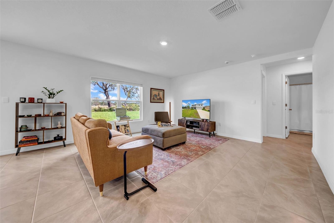
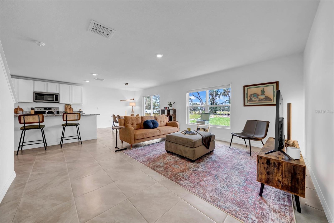
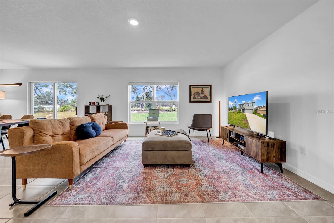
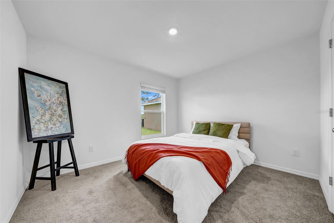
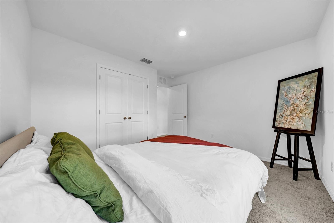
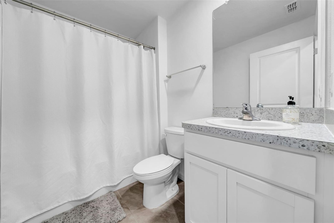
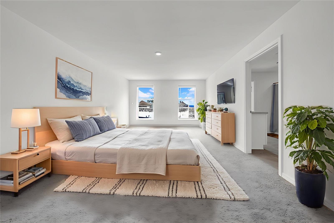
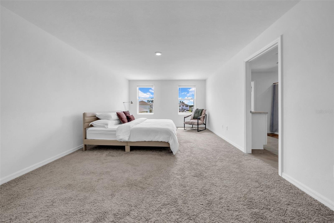
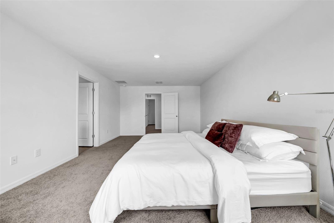
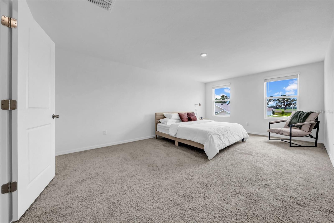
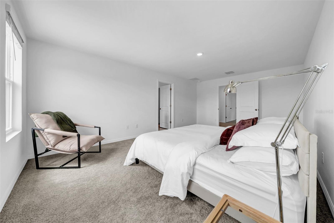
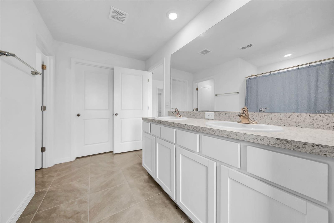
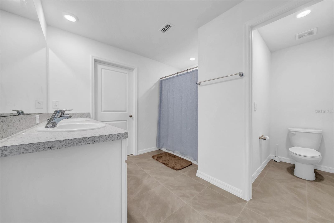
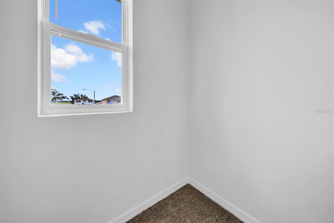
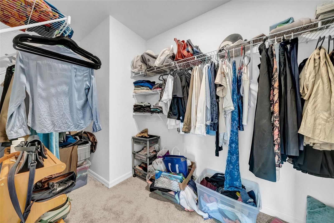
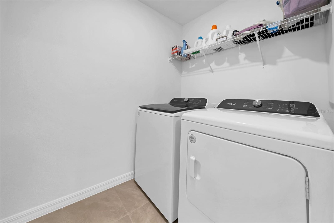
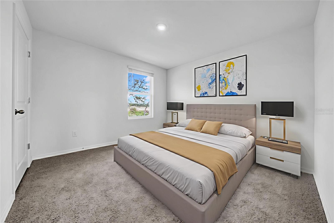
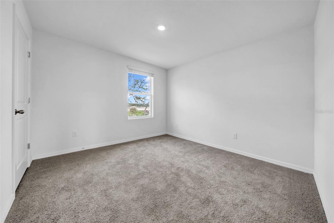
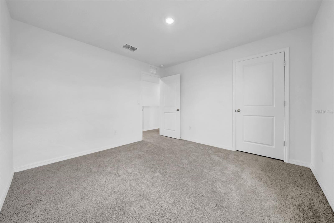
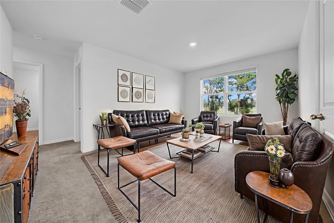
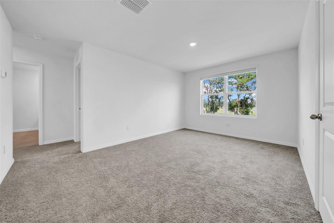
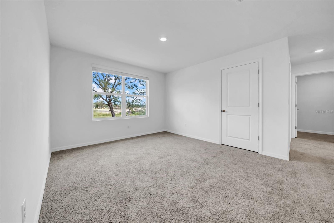
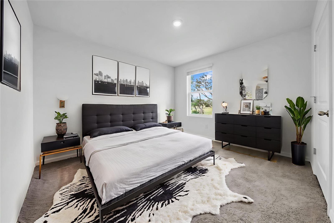
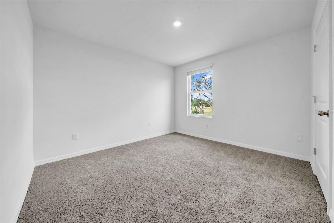
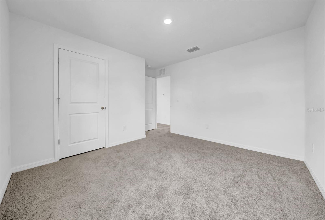
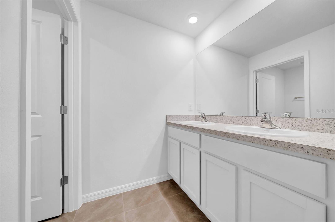
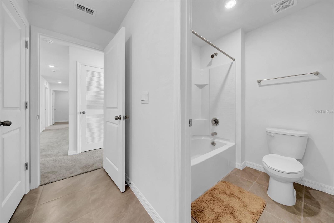
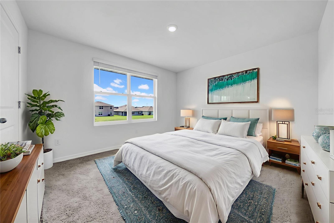
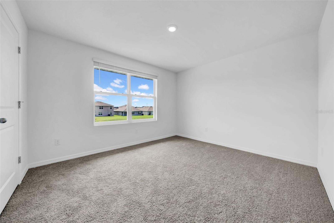
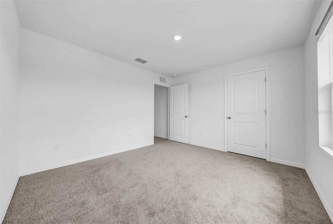
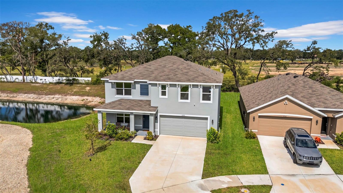
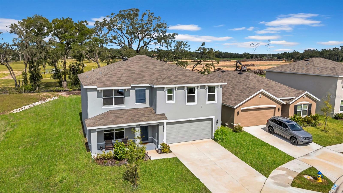
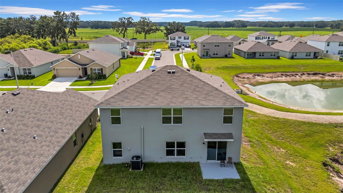
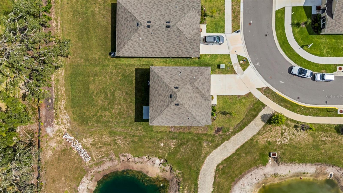
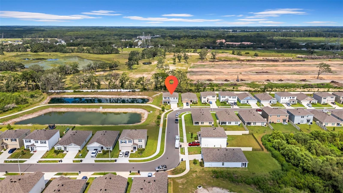
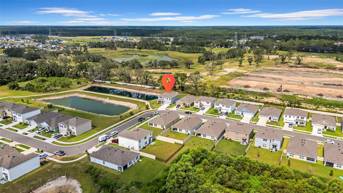
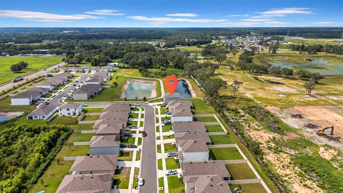
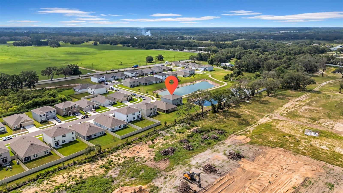
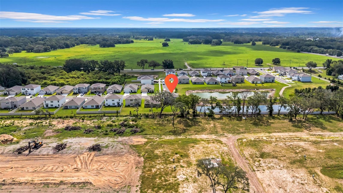
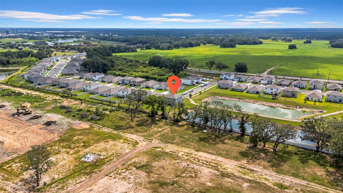
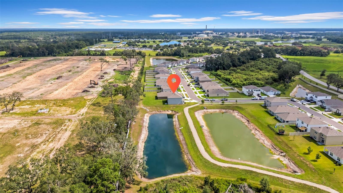
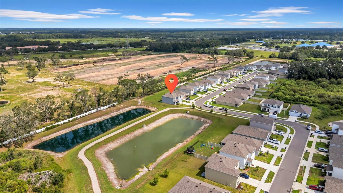
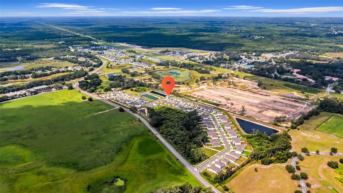
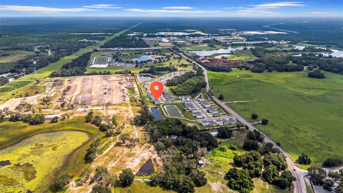
- MLS#: TB8409099 ( Residential )
- Street Address: 13295 Mylion Way
- Viewed: 56
- Price: $480,000
- Price sqft: $152
- Waterfront: No
- Year Built: 2024
- Bldg sqft: 3153
- Bedrooms: 5
- Total Baths: 3
- Full Baths: 3
- Garage / Parking Spaces: 2
- Days On Market: 44
- Additional Information
- Geolocation: 28.3504 / -82.5652
- County: PASCO
- City: Spring Hill
- Zipcode: 34610
- Subdivision: Pine Creek
- Elementary School: Mary Giella
- Middle School: Crews Lake
- High School: Hudson
- Provided by: DALTON WADE INC
- Contact: Rosie Ortiz
- 888-668-8283

- DMCA Notice
-
DescriptionOne or more photo(s) has been virtually staged. This beautiful 5 bedroom, 3 bath home with a spacious loft and large flex space sits on a premium corner lot with pond views in the boutique community of Pine Creek. Built in 2024, this thoughtfully designed home offers the perfect layout for comfort, flexibility, and function. The main floor features a versatile flex room, a full bathroom, and a private bedroomideal for guests or multigenerational living. Upstairs, youll find four additional bedrooms, two full bathrooms, a large loft, and a convenient upstairs laundry room. The primary suite is exceptionally spacious, featuring two oversized walk in closets and a private en suite bath designed for relaxation. Located just off the Suncoast Parkway, Pine Creek offers quick access to Tampa International Airport, shopping, dining, and outdoor adventure. Bishop McLaughlin Catholic High Schoolranked #7 Best Catholic High School in Florida by Niche.comis just around the corner. Smart home features, solid concrete block construction, walking trails, and tranquil nature views make this home the total package. Dont waitmake this beautiful home yours before its gone!
Property Location and Similar Properties
All
Similar
Features
Appliances
- Dishwasher
- Disposal
- Dryer
- Microwave
- Range
- Refrigerator
- Washer
Home Owners Association Fee
- 99.00
Association Name
- Access Management
Builder Model
- Hayden
Builder Name
- DR Horton
Carport Spaces
- 0.00
Close Date
- 0000-00-00
Cooling
- Central Air
Country
- US
Covered Spaces
- 0.00
Exterior Features
- Lighting
- Sidewalk
- Sliding Doors
Flooring
- Carpet
- Ceramic Tile
Garage Spaces
- 2.00
Heating
- Central
High School
- Hudson High-PO
Insurance Expense
- 0.00
Interior Features
- Eat-in Kitchen
- Kitchen/Family Room Combo
- Living Room/Dining Room Combo
- Open Floorplan
- PrimaryBedroom Upstairs
- Smart Home
- Solid Surface Counters
- Solid Wood Cabinets
- Split Bedroom
- Thermostat
- Walk-In Closet(s)
Legal Description
- HAYS ROAD PB 91 PG 014 LOT 13
Levels
- Two
Living Area
- 2605.00
Lot Features
- Corner Lot
Middle School
- Crews Lake Middle-PO
Area Major
- 34610 - Spring Hl/Brooksville/Shady Hls/WeekiWache
Net Operating Income
- 0.00
Occupant Type
- Owner
Open Parking Spaces
- 0.00
Other Expense
- 0.00
Parcel Number
- 17-24-36-001.0-000.00-013.0
Pets Allowed
- Cats OK
- Dogs OK
- Yes
Possession
- Close Of Escrow
Property Type
- Residential
Roof
- Shingle
School Elementary
- Mary Giella Elementary-PO
Sewer
- Public Sewer
Tax Year
- 2024
Township
- 24S
Utilities
- BB/HS Internet Available
- Cable Available
- Cable Connected
- Electricity Available
- Electricity Connected
- Public
- Sewer Available
- Sewer Connected
- Underground Utilities
- Water Available
- Water Connected
Views
- 56
Virtual Tour Url
- https://www.zillow.com/view-imx/8be580a5-f089-4467-8ae7-b6360a18c38c/?utm_source=captureapp
Water Source
- Public
Year Built
- 2024
Zoning Code
- MPUD
Listings provided courtesy of The Hernando County Association of Realtors MLS.
The information provided by this website is for the personal, non-commercial use of consumers and may not be used for any purpose other than to identify prospective properties consumers may be interested in purchasing.Display of MLS data is usually deemed reliable but is NOT guaranteed accurate.
Datafeed Last updated on September 2, 2025 @ 12:00 am
©2006-2025 brokerIDXsites.com - https://brokerIDXsites.com
Sign Up Now for Free!X
Call Direct: Brokerage Office: Mobile: 352.293.1191
Registration Benefits:
- New Listings & Price Reduction Updates sent directly to your email
- Create Your Own Property Search saved for your return visit.
- "Like" Listings and Create a Favorites List
* NOTICE: By creating your free profile, you authorize us to send you periodic emails about new listings that match your saved searches and related real estate information.If you provide your telephone number, you are giving us permission to call you in response to this request, even if this phone number is in the State and/or National Do Not Call Registry.
Already have an account? Login to your account.



