Contact Guy Grant
Schedule A Showing
Request more information
- Home
- Property Search
- Search results
- 2602 W Ventura Ln, CITRUS SPRINGS, FL 34434
Property Photos
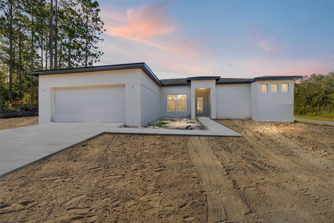

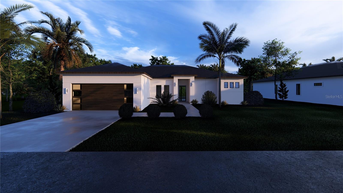
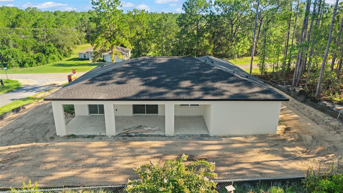
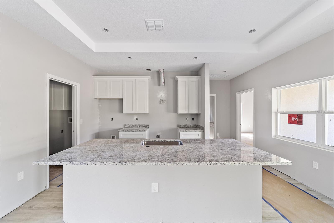
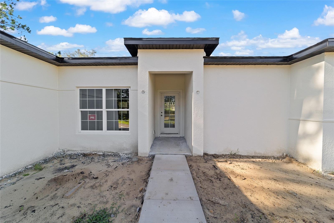
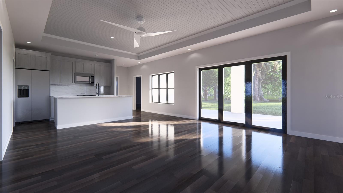
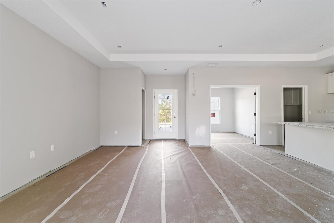
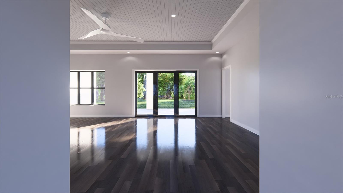
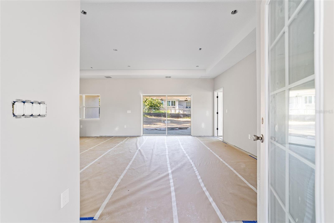
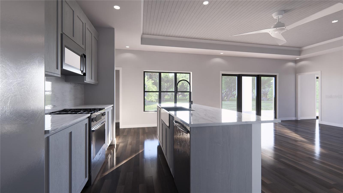
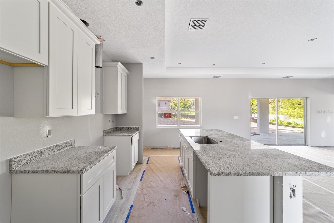
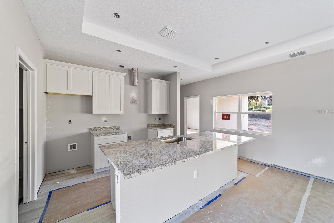
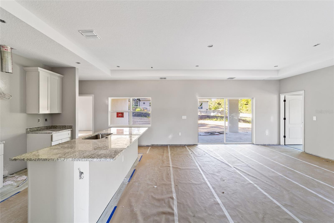
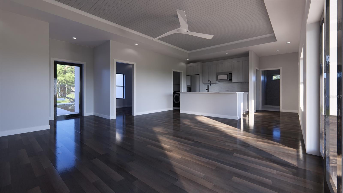
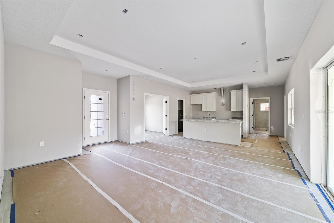
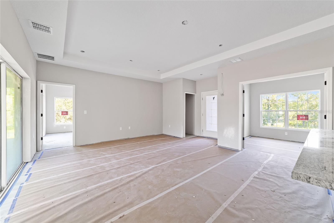
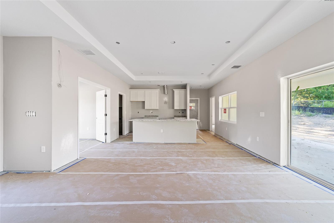
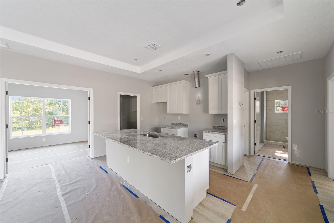
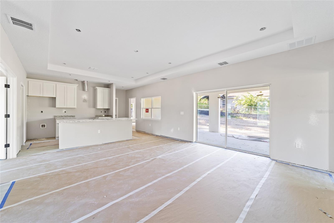
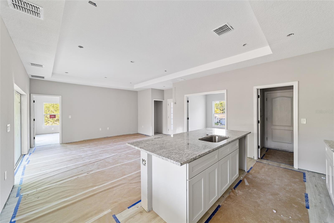
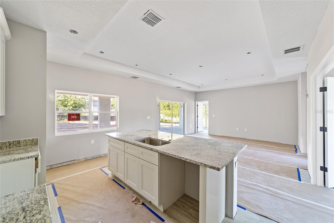
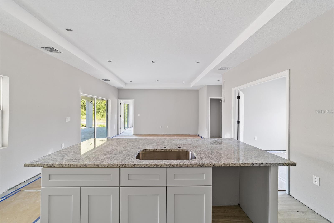
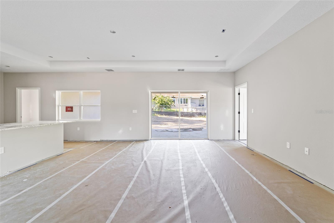
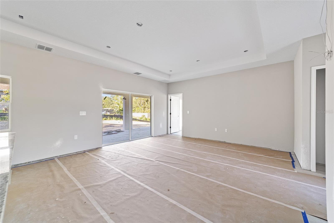
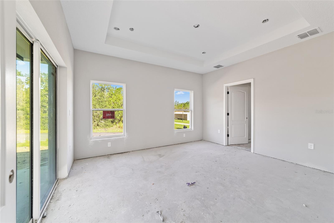
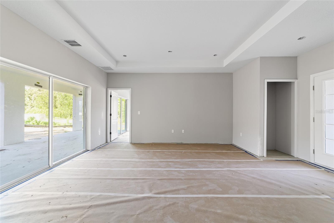
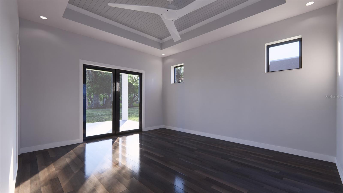
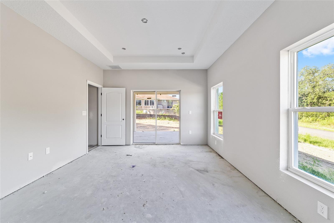
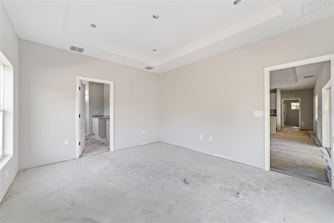
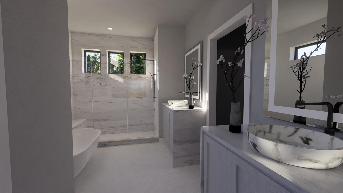
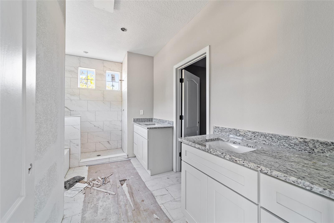
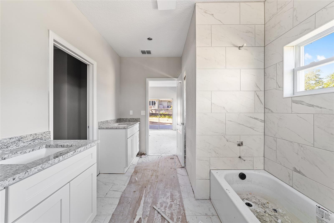
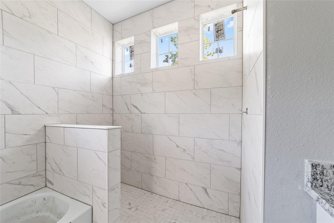
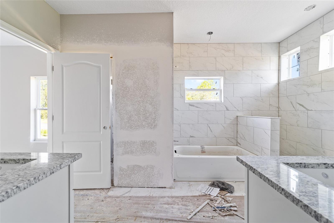
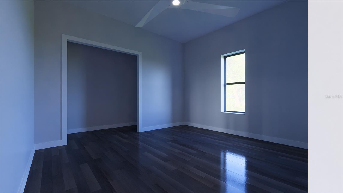
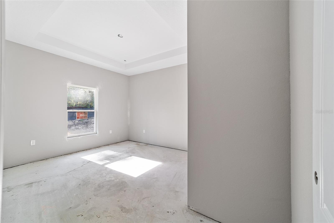
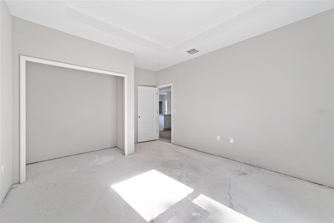
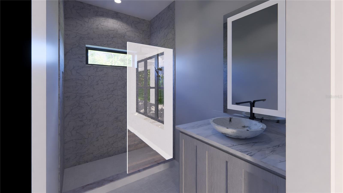
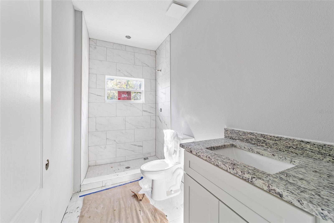
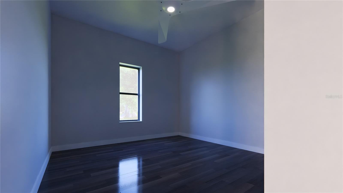
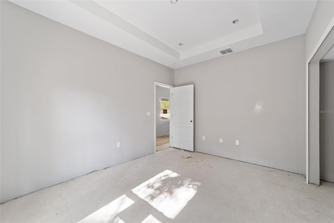
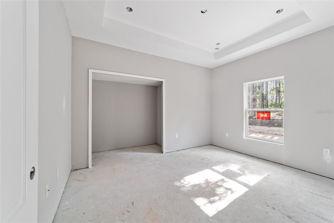
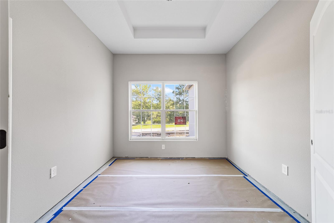
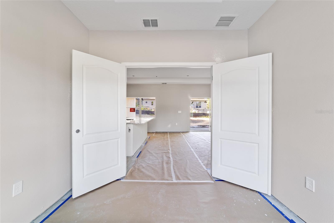
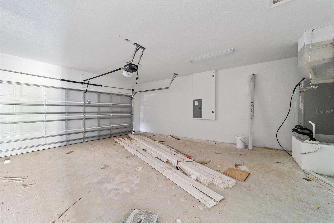
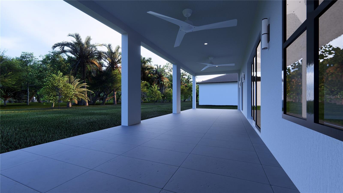
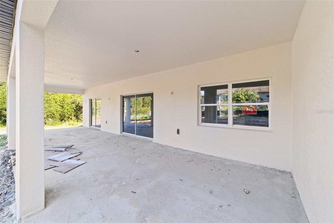
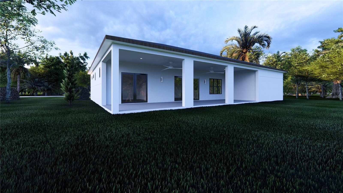
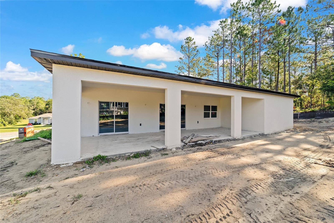
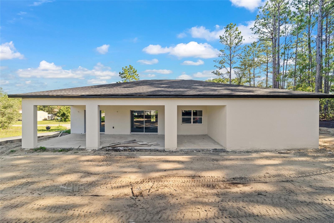
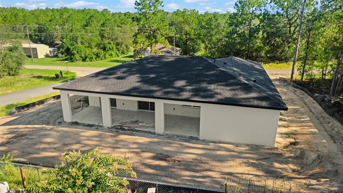
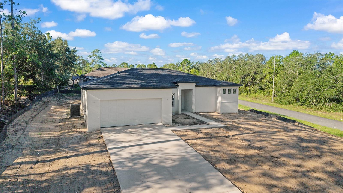
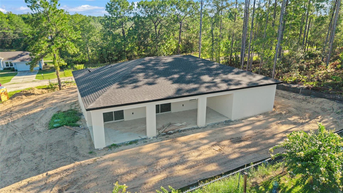
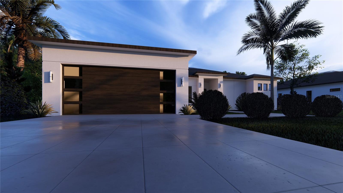
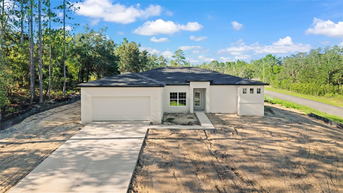
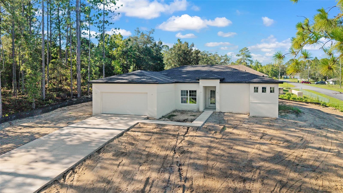
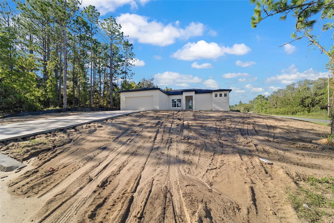
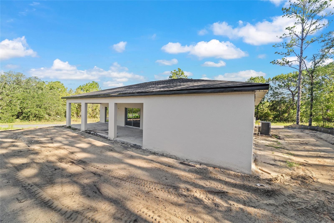
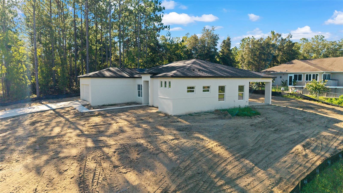
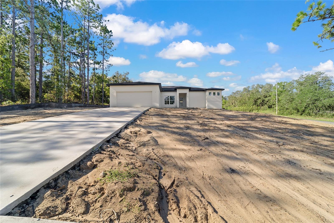
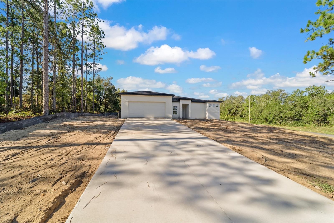
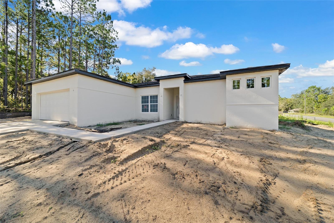
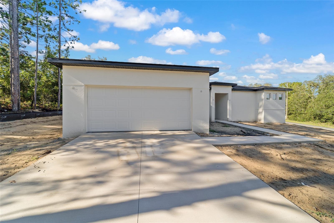
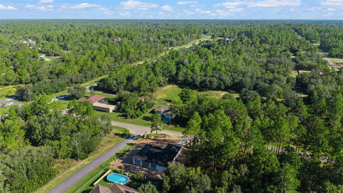
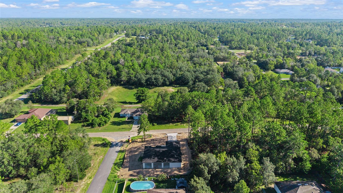
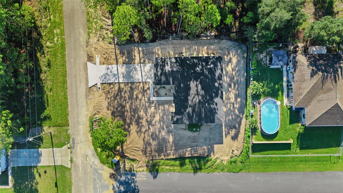
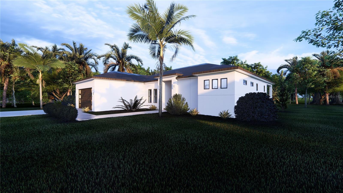
- MLS#: TB8408662 ( Residential )
- Street Address: 2602 W Ventura Ln
- Viewed: 1
- Price: $300,000
- Price sqft: $117
- Waterfront: No
- Year Built: 2025
- Bldg sqft: 2567
- Bedrooms: 3
- Total Baths: 2
- Full Baths: 2
- Garage / Parking Spaces: 2
- Days On Market: 8
- Additional Information
- Geolocation: 28.9672 / -82.4779
- County: CITRUS
- City: CITRUS SPRINGS
- Zipcode: 34434
- Subdivision: Citrus Springs
- Provided by: CARPENTER REALTY GROUP
- Contact: Tyler Carpenter
- 813-362-4586

- DMCA Notice
-
DescriptionUnder Construction. Priced significantly below appraised value! Step into luxury and comfort in this brand new home on a spacious corner lot in the heart of Citrus Springs. This 3 bedroom, 2 bath home with a separate den offers a thoughtful split floor plan, ideal for both privacy and entertaining. The open concept kitchen, dining, and family room flow seamlessly together, anchored by a stunning chefs kitchen featuring a large island, stainless steel range hood, upgraded granite countertops, and premium finishes throughout. The luxurious primary suite offers direct access to the expansive covered lanai and features a spa inspired bath with a separate soaking tub, oversized walk in shower, private water closet, and an expansive walk in closet. Tray ceilings, high end materials, and abundant natural light elevate every room in the home. Located just a short drive from the crystal clear waters of Rainbow River, this property blends the charm of Old Florida with the convenience of nearby development in Citrus Countyoffering easy access to shopping, dining, and a direct route to Tampa. This is modern Florida living at its finest.
Property Location and Similar Properties
All
Similar
Features
Appliances
- Range
Home Owners Association Fee
- 0.00
Builder Model
- Springwater
Builder Name
- Castle Home Builders LLC
Carport Spaces
- 0.00
Close Date
- 0000-00-00
Cooling
- Central Air
Country
- US
Covered Spaces
- 0.00
Exterior Features
- Lighting
Flooring
- Tile
- Wood
Garage Spaces
- 2.00
Heating
- Central
Insurance Expense
- 0.00
Interior Features
- High Ceilings
- Split Bedroom
- Tray Ceiling(s)
- Walk-In Closet(s)
Legal Description
- CITRUS SPGS UNIT 8 PB 6 PG 43 LOT 1 BLK 700
Levels
- One
Living Area
- 2567.00
Lot Features
- Corner Lot
Area Major
- 34434 - Dunnellon/Citrus Springs
Net Operating Income
- 0.00
New Construction Yes / No
- Yes
Occupant Type
- Vacant
Open Parking Spaces
- 0.00
Other Expense
- 0.00
Parcel Number
- 18E-17S-10-0080-07000-0010
Property Condition
- Under Construction
Property Type
- Residential
Roof
- Shingle
Sewer
- Septic Tank
Tax Year
- 2024
Township
- 17S
Utilities
- Electricity Connected
- Water Connected
View
- Trees/Woods
Water Source
- Well
Year Built
- 2025
Zoning Code
- PDR
Listings provided courtesy of The Hernando County Association of Realtors MLS.
The information provided by this website is for the personal, non-commercial use of consumers and may not be used for any purpose other than to identify prospective properties consumers may be interested in purchasing.Display of MLS data is usually deemed reliable but is NOT guaranteed accurate.
Datafeed Last updated on August 3, 2025 @ 12:00 am
©2006-2025 brokerIDXsites.com - https://brokerIDXsites.com
Sign Up Now for Free!X
Call Direct: Brokerage Office: Mobile: 352.293.1191
Registration Benefits:
- New Listings & Price Reduction Updates sent directly to your email
- Create Your Own Property Search saved for your return visit.
- "Like" Listings and Create a Favorites List
* NOTICE: By creating your free profile, you authorize us to send you periodic emails about new listings that match your saved searches and related real estate information.If you provide your telephone number, you are giving us permission to call you in response to this request, even if this phone number is in the State and/or National Do Not Call Registry.
Already have an account? Login to your account.



