Contact Guy Grant
Schedule A Showing
Request more information
- Home
- Property Search
- Search results
- 33006 Windelstraw Drive, WESLEY CHAPEL, FL 33545
Property Photos
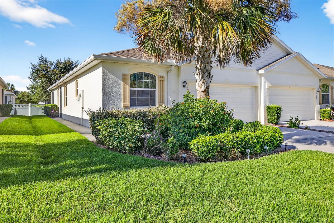

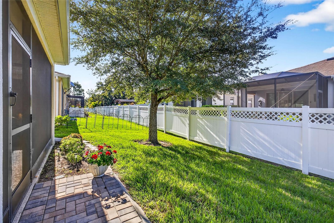
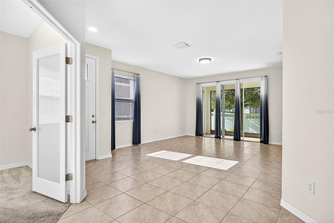
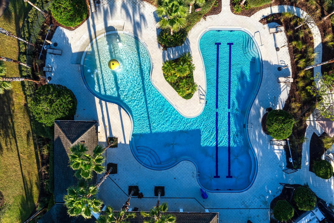
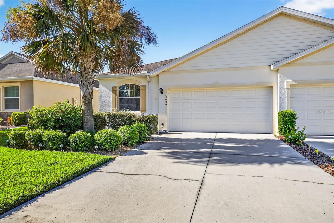
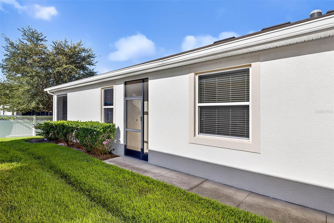
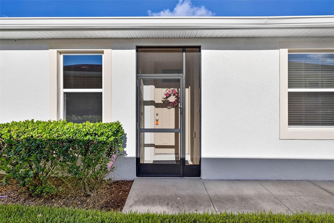
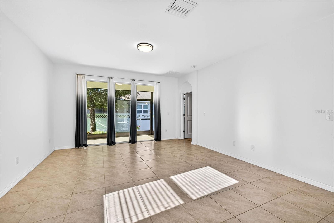
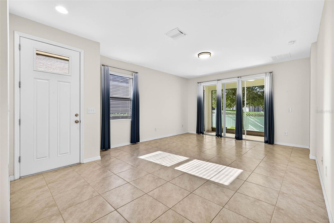
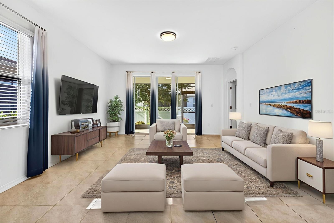
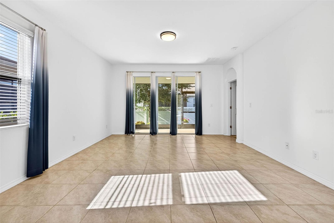
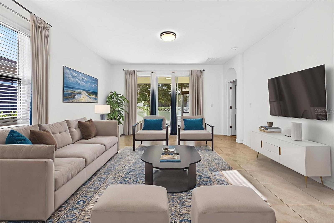
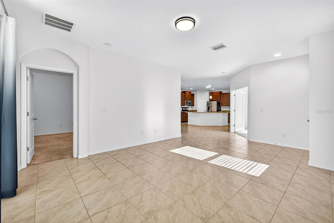
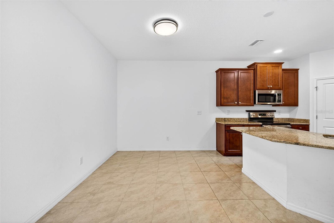
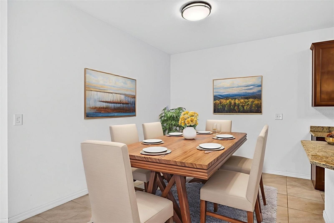
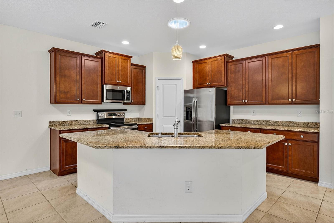
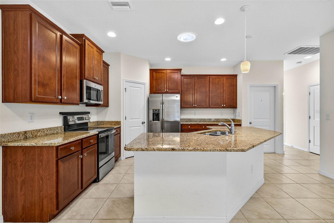
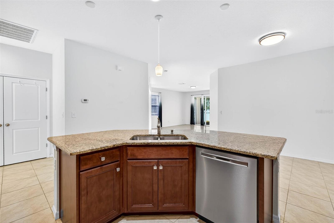
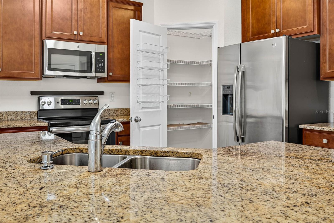
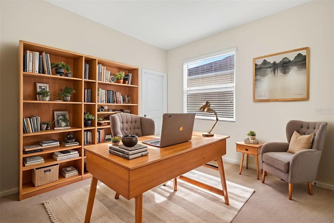
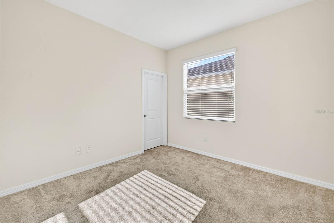
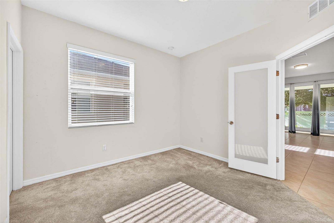
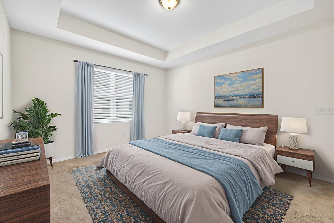
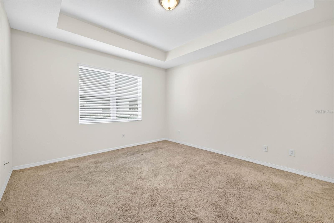
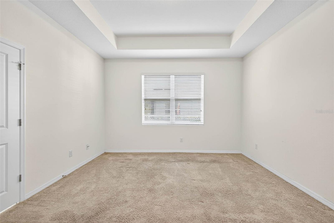
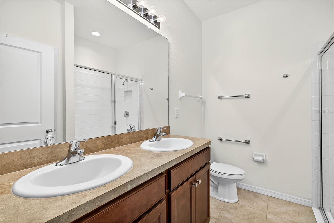
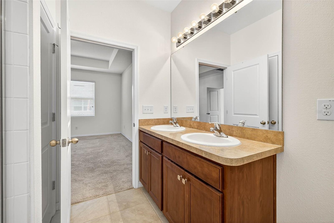
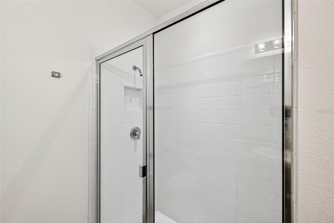
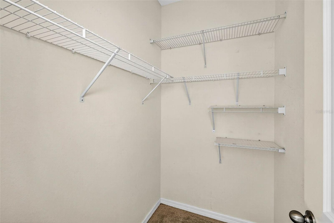
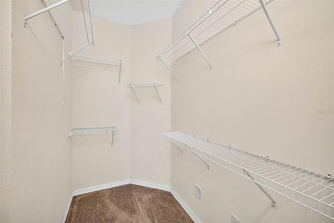
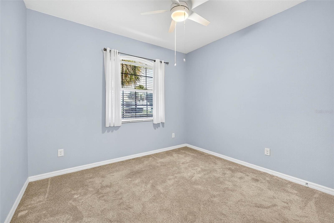
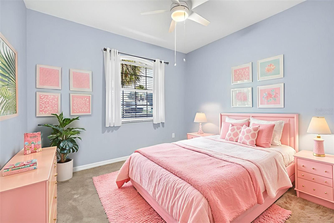
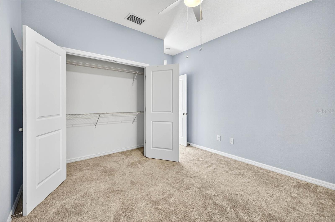
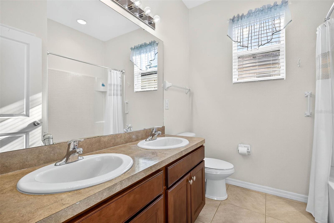
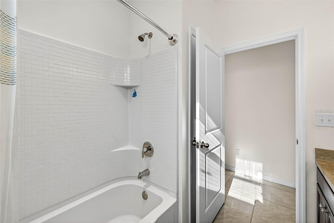
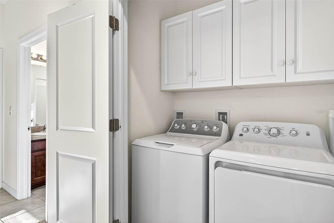
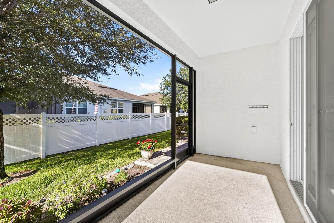
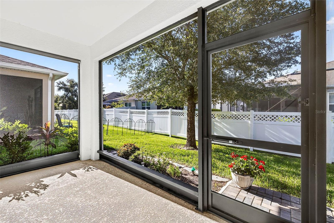
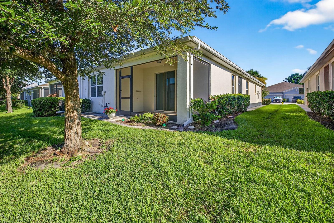
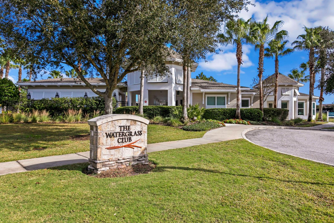
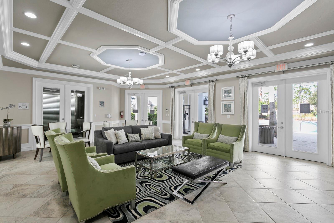
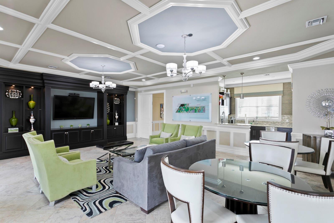
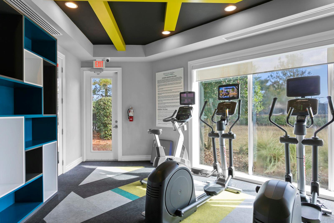
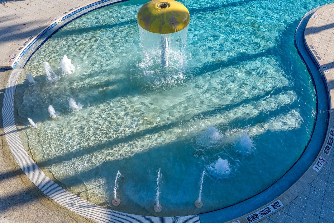
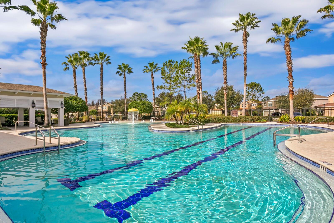
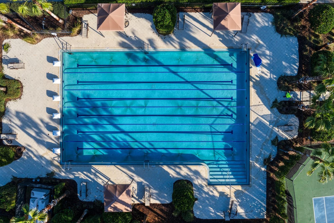
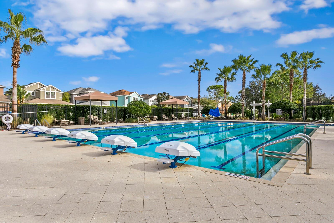
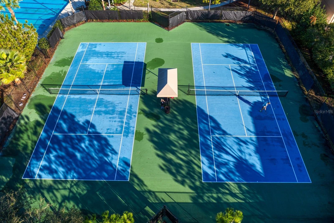
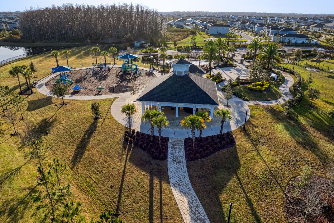
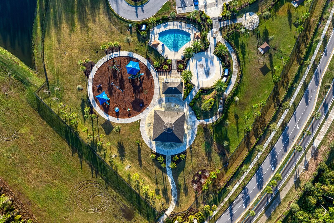
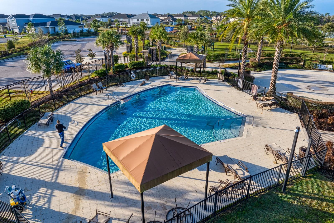
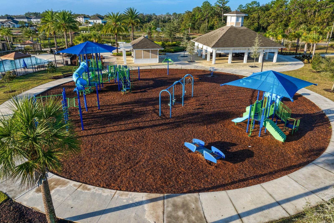
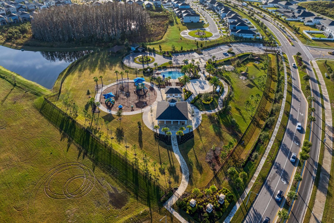
- MLS#: TB8408295 ( Residential )
- Street Address: 33006 Windelstraw Drive
- Viewed: 1
- Price: $300,000
- Price sqft: $146
- Waterfront: No
- Year Built: 2016
- Bldg sqft: 2058
- Bedrooms: 3
- Total Baths: 2
- Full Baths: 2
- Days On Market: 2
- Additional Information
- Geolocation: 28.2693 / -82.2731
- County: PASCO
- City: WESLEY CHAPEL
- Zipcode: 33545
- Subdivision: Watergrass Pcls C1 C2
- Elementary School: Watergrass
- Middle School: Thomas E Weightman
- High School: Wesley Chapel

- DMCA Notice
-
DescriptionOne or more photo(s) has been virtually staged. Exceptional living starts HERE in the Windchase Villas of Watergrass! 1min away from the resort style amenities of this highly coveted community & maintenance free living is ready for you to enjoy. The DR Horton Siesta floorplan features 3 bedrooms (or 2 + a flex space), 2 full bathrooms, and an open floor plan in the main living areas. Enter into your new home with tile flooring, high ceilings and make it your own! The living area can be customized to your aesthetic & just off the main living area is the primary suite facing the backyard. The primary has a tray ceiling, large walk in closet, and ensuite bath convenient with a walk in shower and dual sinks. On the other side of your living space is the kitchen and dining with granite countertops, island for 4, wood cabinetry, stainless steel appliances, and closet pantry. The flex space/bedroom 3 is central to the living area with a walk in closet. This space is a great use for an office too! The 3rd bedroom and 2nd full bath are just down the hall. The HOA covers your roof, exterior paint, and lawncare you sit back and enjoy! The Watergrass community features resort amenities for its residents. Our clubhouse has a meeting/work space and lounge, fitness center and can be rented for events. The pools can be used year round with a heater being added to the resort pool! Play tennis? We have two courts open for you or how about pickleball? Those are being built at Promenade Park soon. Promenade has the dog park, splash pad, 3rd pool, and huge playground/outdoor pavilion. Come see what exceptional living is here, in Watergrass!
Property Location and Similar Properties
All
Similar
Features
Appliances
- Cooktop
- Dishwasher
- Disposal
- Dryer
- Freezer
- Ice Maker
- Microwave
- Refrigerator
- Washer
Association Amenities
- Clubhouse
- Fence Restrictions
- Fitness Center
- Pickleball Court(s)
- Playground
- Pool
- Recreation Facilities
- Tennis Court(s)
Home Owners Association Fee
- 315.00
Home Owners Association Fee Includes
- Maintenance Structure
- Management
Association Name
- Greenacre Properties
Builder Model
- Siesta
Builder Name
- DR Horton
Carport Spaces
- 0.00
Close Date
- 0000-00-00
Cooling
- Central Air
Country
- US
Covered Spaces
- 0.00
Exterior Features
- Sidewalk
- Sliding Doors
Flooring
- Carpet
- Tile
Furnished
- Unfurnished
Garage Spaces
- 2.00
Heating
- Central
High School
- Wesley Chapel High-PO
Insurance Expense
- 0.00
Interior Features
- Ceiling Fans(s)
- High Ceilings
- Open Floorplan
- Primary Bedroom Main Floor
- Split Bedroom
- Stone Counters
- Thermostat
- Walk-In Closet(s)
- Window Treatments
Legal Description
- WATERGRASS PARCELS C-1 & C-2 PB 66 PG 103 BLOCK 26 LOT 18 OR 9547 PG 59
Levels
- One
Living Area
- 1565.00
Lot Features
- Sidewalk
- Paved
Middle School
- Thomas E Weightman Middle-PO
Area Major
- 33545 - Wesley Chapel
Net Operating Income
- 0.00
Occupant Type
- Vacant
Open Parking Spaces
- 0.00
Other Expense
- 0.00
Parcel Number
- 35-25-20-0030-02600-0180
Parking Features
- Garage Door Opener
Pets Allowed
- Yes
Property Type
- Residential
Roof
- Shingle
School Elementary
- Watergrass Elementary-PO
Sewer
- Public Sewer
Style
- Contemporary
- Florida
Tax Year
- 2024
Township
- 25S
Utilities
- Cable Connected
- Electricity Connected
- Fiber Optics
- Public
- Sewer Connected
- Underground Utilities
- Water Connected
View
- Trees/Woods
Water Source
- Public
Year Built
- 2016
Zoning Code
- MPUD
Listings provided courtesy of The Hernando County Association of Realtors MLS.
The information provided by this website is for the personal, non-commercial use of consumers and may not be used for any purpose other than to identify prospective properties consumers may be interested in purchasing.Display of MLS data is usually deemed reliable but is NOT guaranteed accurate.
Datafeed Last updated on August 3, 2025 @ 12:00 am
©2006-2025 brokerIDXsites.com - https://brokerIDXsites.com
Sign Up Now for Free!X
Call Direct: Brokerage Office: Mobile: 352.293.1191
Registration Benefits:
- New Listings & Price Reduction Updates sent directly to your email
- Create Your Own Property Search saved for your return visit.
- "Like" Listings and Create a Favorites List
* NOTICE: By creating your free profile, you authorize us to send you periodic emails about new listings that match your saved searches and related real estate information.If you provide your telephone number, you are giving us permission to call you in response to this request, even if this phone number is in the State and/or National Do Not Call Registry.
Already have an account? Login to your account.



