Contact Guy Grant
Schedule A Showing
Request more information
- Home
- Property Search
- Search results
- 16722 Ivy Lake Drive, ODESSA, FL 33556
Property Photos
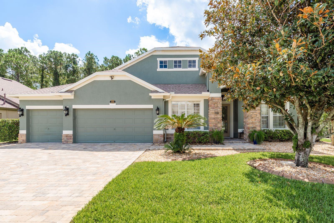

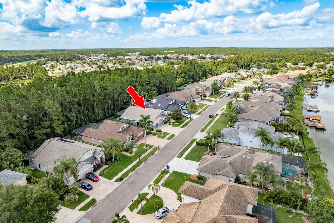
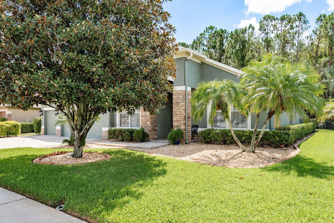
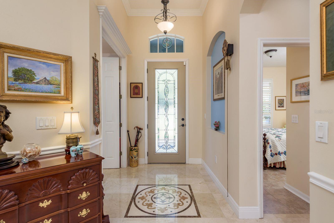
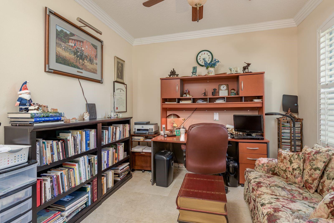
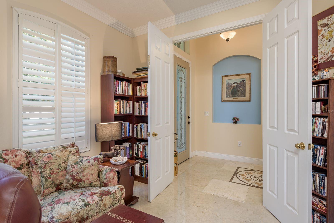
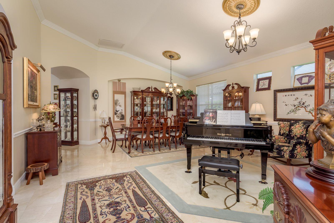
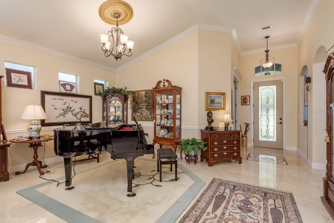
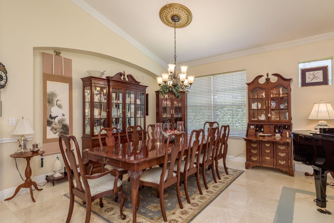
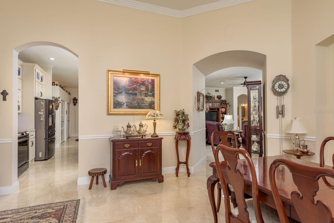
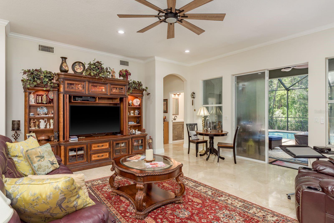
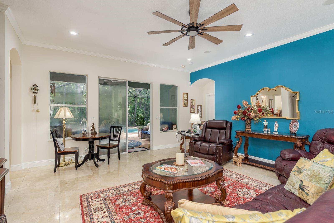
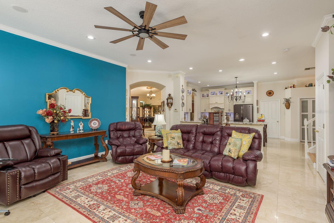
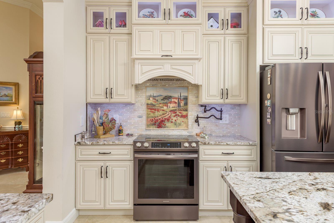
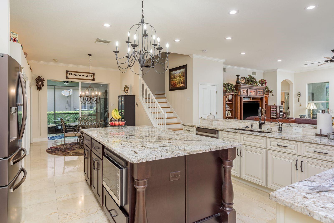
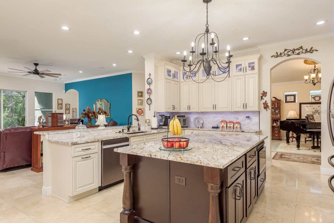
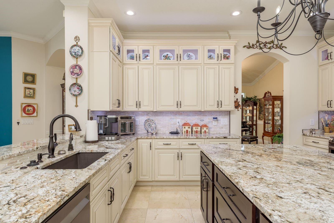
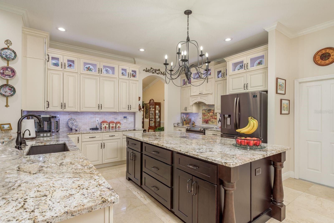
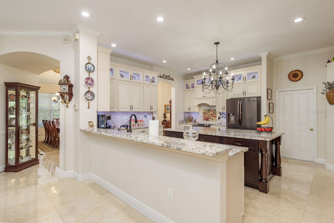
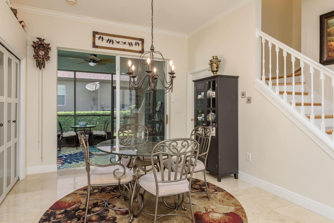
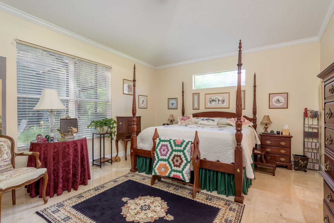
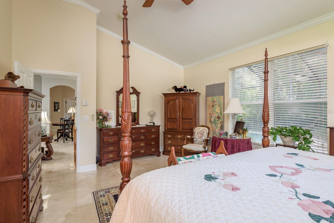
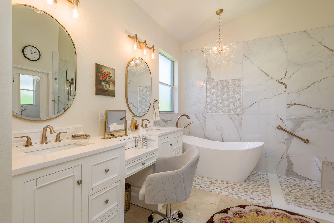
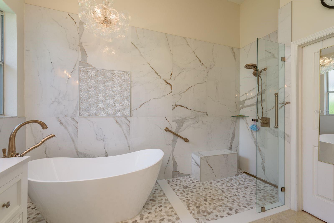
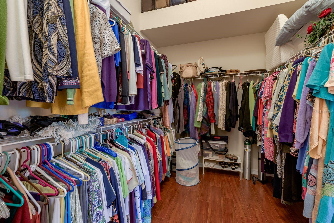
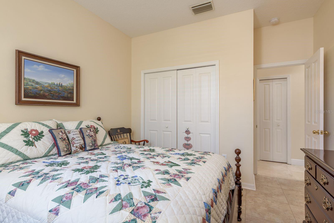
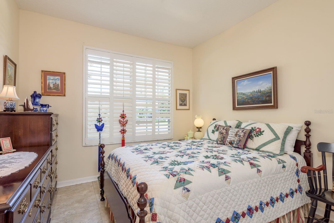
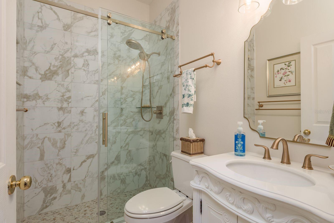
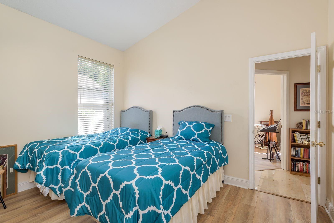
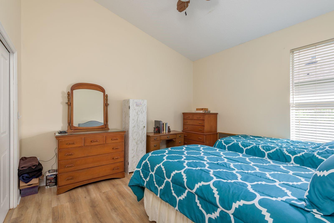
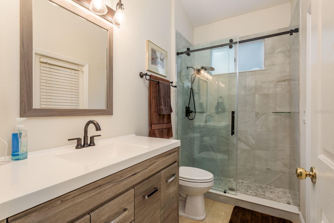
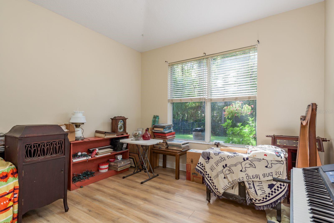
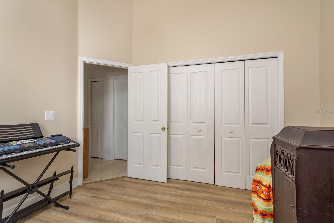
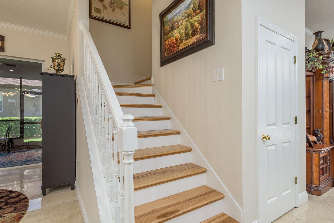
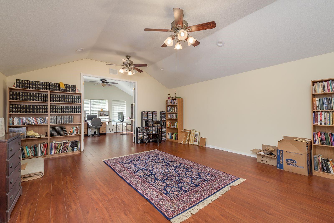
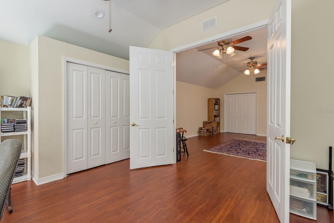
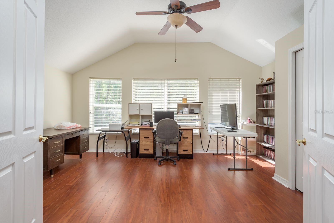
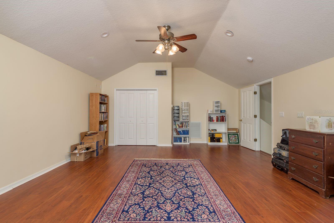
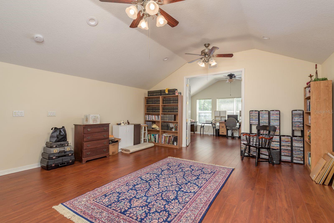
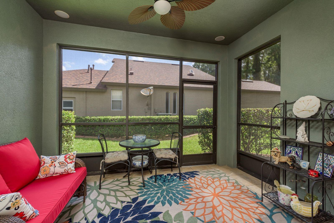
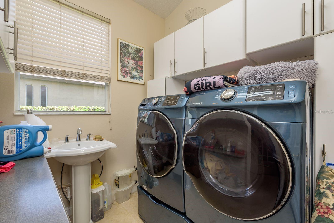
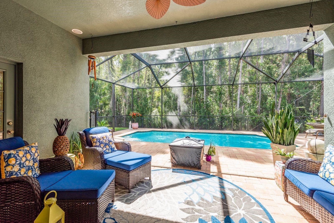
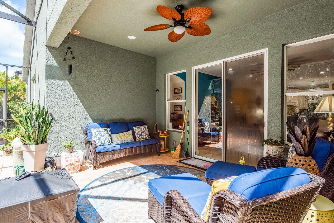
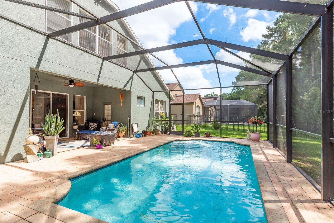
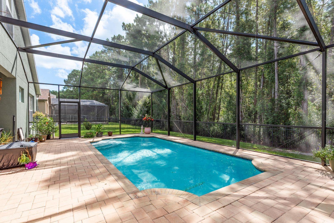
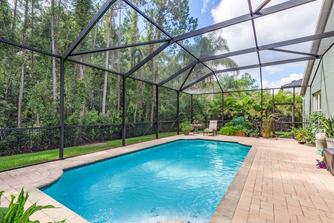
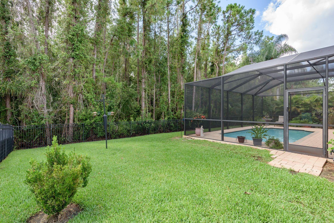
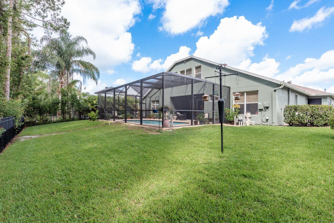
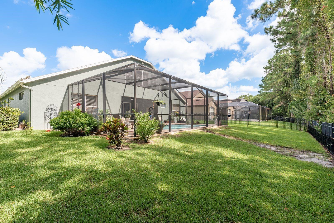
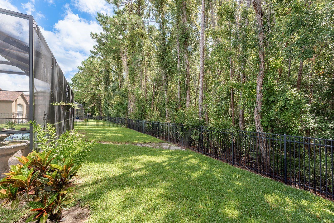
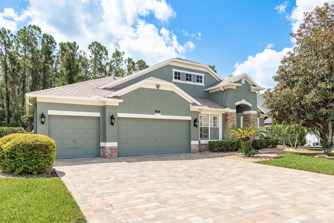
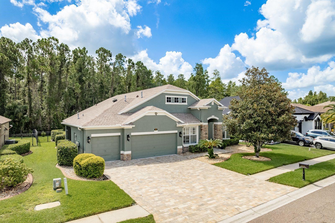
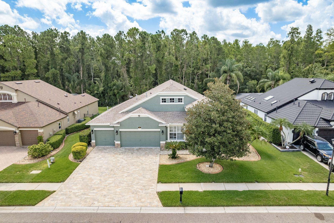
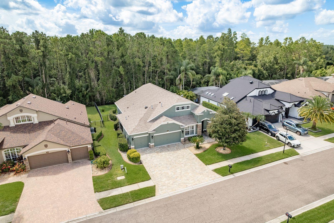
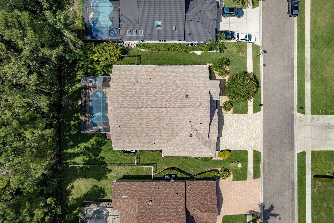
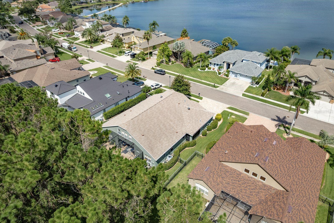
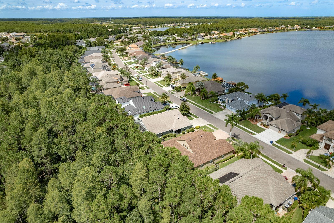
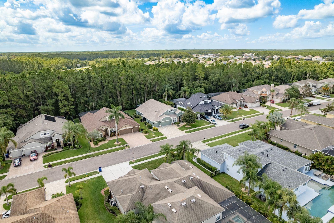
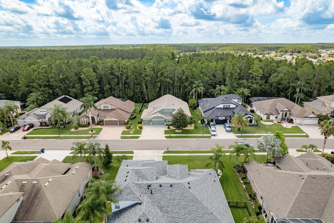
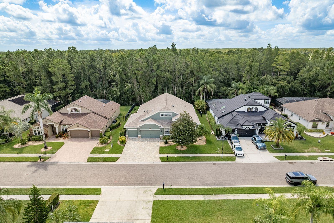
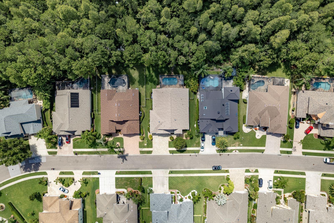
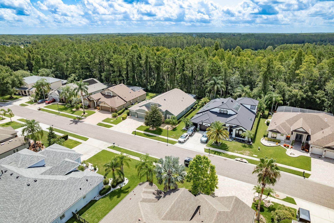
- MLS#: TB8407913 ( Residential )
- Street Address: 16722 Ivy Lake Drive
- Viewed: 1
- Price: $899,000
- Price sqft: $199
- Waterfront: No
- Year Built: 2003
- Bldg sqft: 4527
- Bedrooms: 5
- Total Baths: 3
- Full Baths: 3
- Garage / Parking Spaces: 3
- Days On Market: 3
- Additional Information
- Geolocation: 28.1774 / -82.5394
- County: PASCO
- City: ODESSA
- Zipcode: 33556
- Subdivision: Ivy Lake Estates
- Provided by: FUTURE HOME REALTY INC
- Contact: Christopher Carden
- 813-855-4982

- DMCA Notice
-
DescriptionPerfectly situated and beautifully updated 5BD/3BA home with Bonus room, on conservation view lot in the highly sought after gated Ivy Lake Estates. Marble floors throughout main living, Dining and Master bedroom. Recently painted in neutral colors with a beautiful accent wall to set off the marble floors. Entry foyer opens to Den/office, and lovely open Formal Dining, a Guest Bedroom & full bath off the foyer. Beautifully updated custom kitchen with gorgeous appliances and big island with lovely granite. Custom back splash accent the granite and cabinets. Cozy breakfast area with adjoining screened patio, 2 pantry closets, and laundry room with built ins. High ceilings, crown molding and chair rail molding accent walls. Kitchen opens to spacious Family room with sliders to screened patio with pavered deck and salt water filtered pool. Fully fenced yard with wooded view. Master Suite is off Family room with Master bath that has been beautifully updated that features large walk in closet, dual sink vanity, free standing tub & walk in shower. Upstairs is a Bonus/Media Room with plenty of room for activities with double door entry to a 5th Bedroom overlooking a peaceful view. Gorgeous hardwood floors in both rooms and staircase. Roof 2021, Upstairs A/C 2022, Water heater 2022. Beautiful custom pavers in driveway. This home is perfect for anyone that needs private spaces and larger square footage. Ivy Lakes offers great schools nearby, easy access to the access to Suncoast Hwy, Airport,Westshore Business District & Downtown. Ivy lake Community has 2 parks, soccer field, basketball, and sand volleyball, and smaller one with play equipment. This is a must see.
Property Location and Similar Properties
All
Similar
Features
Appliances
- Convection Oven
- Dishwasher
- Disposal
- Electric Water Heater
- Range
- Range Hood
- Refrigerator
Home Owners Association Fee
- 415.70
Association Name
- Terra Management/ Neil wayne
Carport Spaces
- 0.00
Close Date
- 0000-00-00
Cooling
- Central Air
Country
- US
Covered Spaces
- 0.00
Exterior Features
- Lighting
Fencing
- Other
Flooring
- Marble
- Tile
Garage Spaces
- 3.00
Heating
- Electric
Insurance Expense
- 0.00
Interior Features
- Ceiling Fans(s)
- Eat-in Kitchen
- High Ceilings
- Kitchen/Family Room Combo
- L Dining
- Primary Bedroom Main Floor
- Walk-In Closet(s)
Legal Description
- IVY LAKE ESTATES - PARCEL ONE - PHASE ONE PB 44 PG 014 BLOCK 1 LOT 25
Levels
- Two
Living Area
- 3577.00
Area Major
- 33556 - Odessa
Net Operating Income
- 0.00
Occupant Type
- Owner
Open Parking Spaces
- 0.00
Other Expense
- 0.00
Parcel Number
- 18-26-31-001.0-001.00-025.0
Pets Allowed
- Yes
Pool Features
- In Ground
Property Type
- Residential
Roof
- Shingle
Sewer
- Public Sewer
Tax Year
- 2024
Township
- 26S
Utilities
- BB/HS Internet Available
- Cable Available
- Electricity Available
Virtual Tour Url
- https://www.propertypanorama.com/instaview/stellar/TB8407913
Water Source
- Public
Year Built
- 2003
Zoning Code
- MPUD
Listings provided courtesy of The Hernando County Association of Realtors MLS.
The information provided by this website is for the personal, non-commercial use of consumers and may not be used for any purpose other than to identify prospective properties consumers may be interested in purchasing.Display of MLS data is usually deemed reliable but is NOT guaranteed accurate.
Datafeed Last updated on July 22, 2025 @ 12:00 am
©2006-2025 brokerIDXsites.com - https://brokerIDXsites.com
Sign Up Now for Free!X
Call Direct: Brokerage Office: Mobile: 352.293.1191
Registration Benefits:
- New Listings & Price Reduction Updates sent directly to your email
- Create Your Own Property Search saved for your return visit.
- "Like" Listings and Create a Favorites List
* NOTICE: By creating your free profile, you authorize us to send you periodic emails about new listings that match your saved searches and related real estate information.If you provide your telephone number, you are giving us permission to call you in response to this request, even if this phone number is in the State and/or National Do Not Call Registry.
Already have an account? Login to your account.



