Contact Guy Grant
Schedule A Showing
Request more information
- Home
- Property Search
- Search results
- 2321 Hollow Forest Court, WESLEY CHAPEL, FL 33543
Property Photos
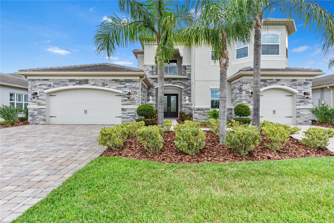

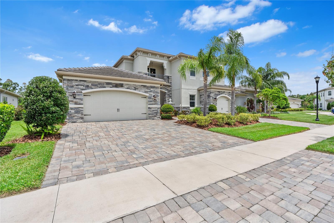
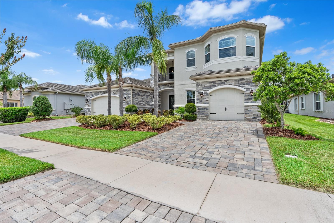
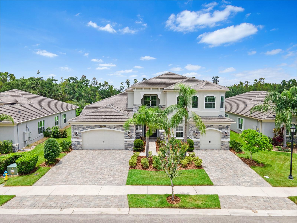
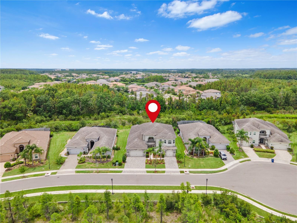
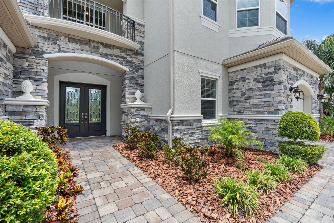
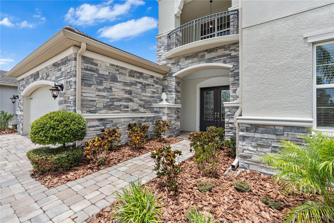
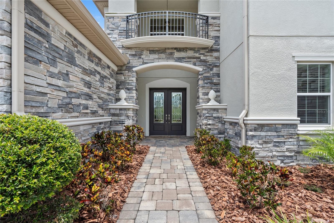
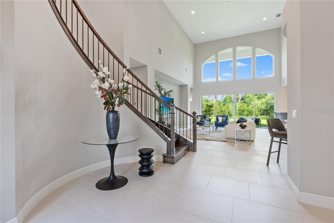
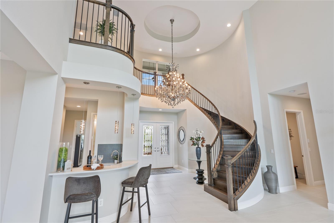
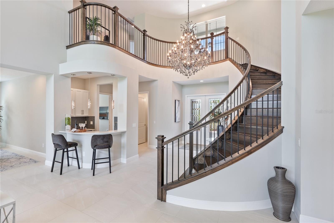
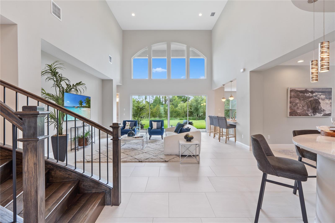
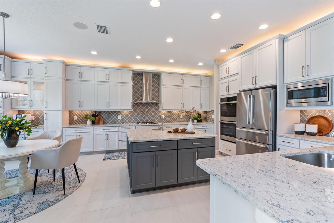
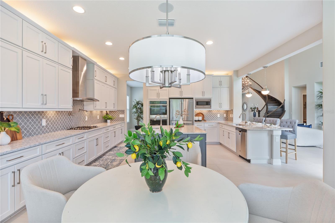
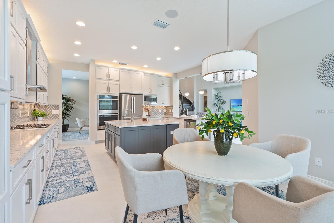
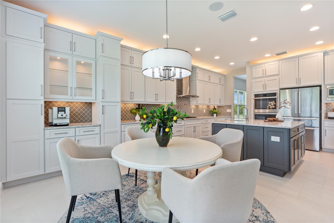
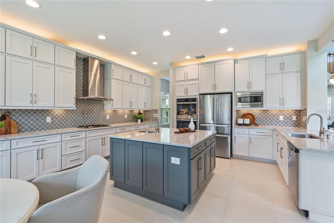
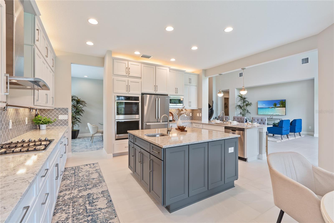
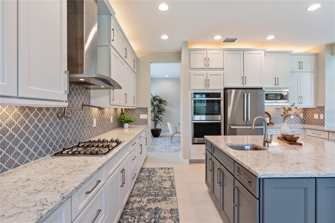
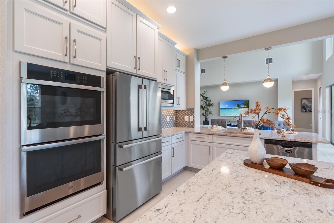
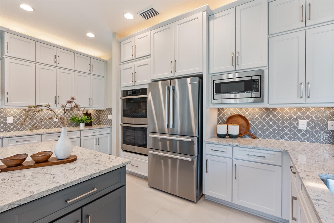
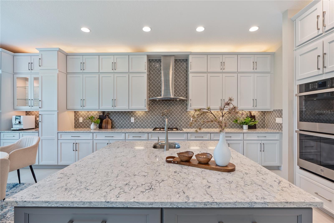
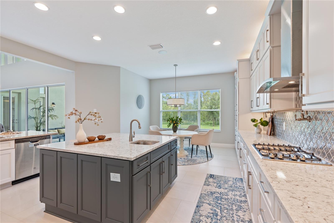
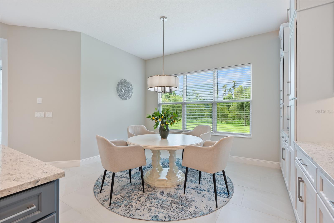
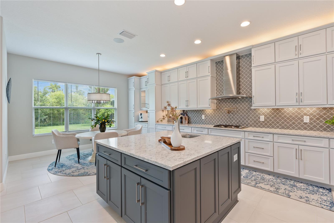
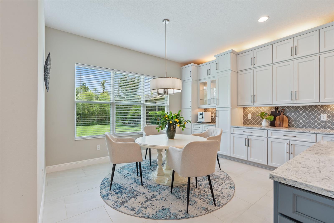
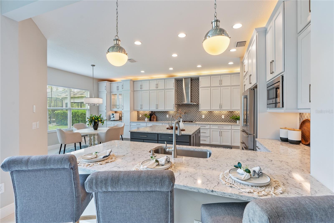
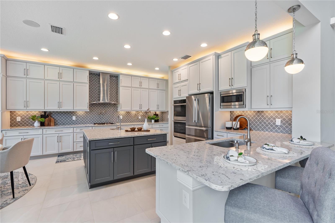
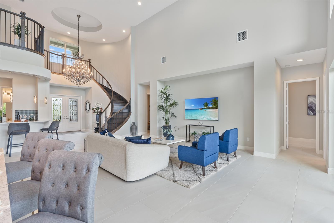
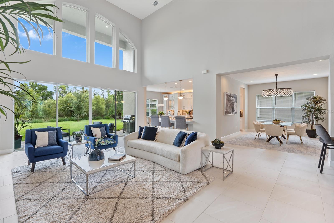
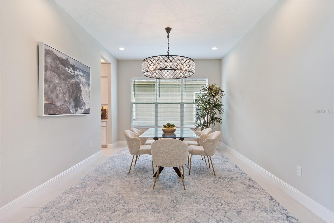
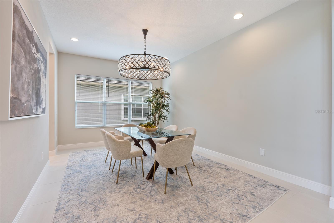
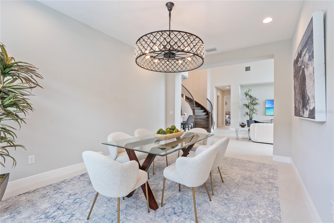
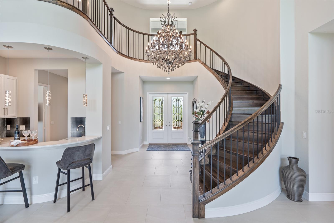
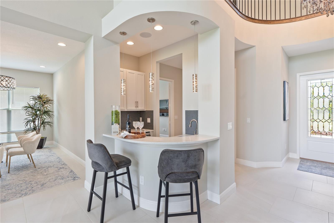
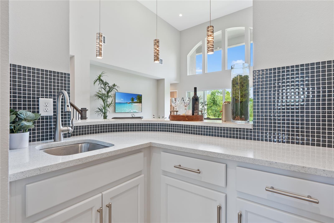
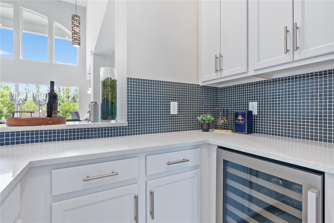
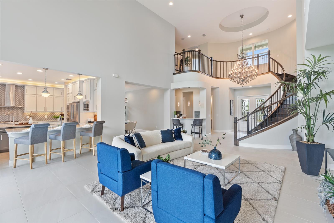
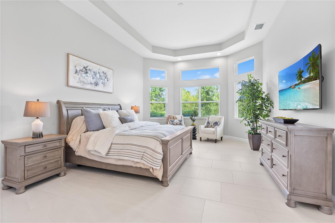
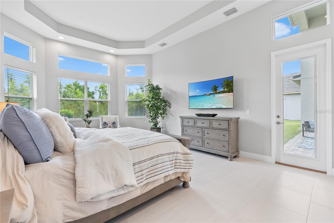
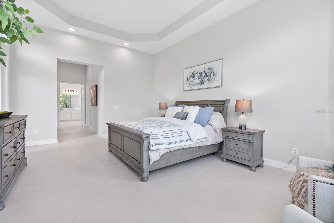
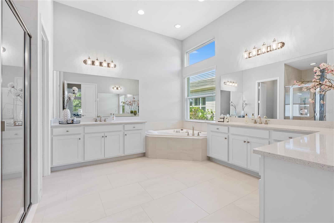
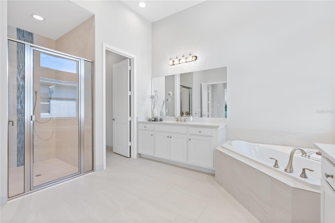
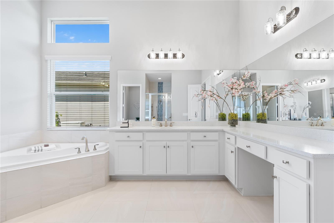
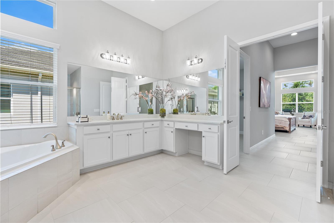
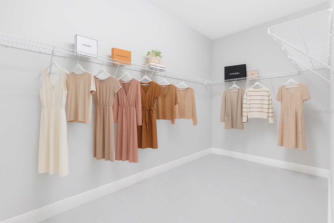
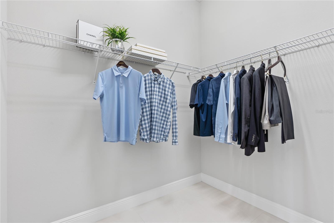
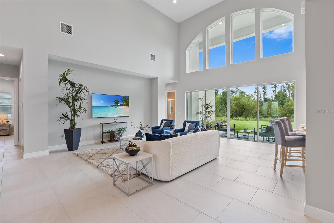
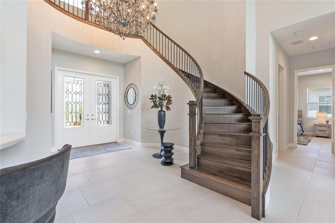
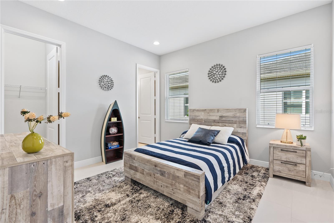
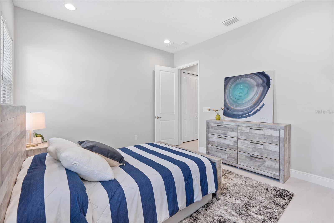
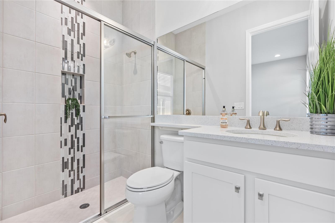
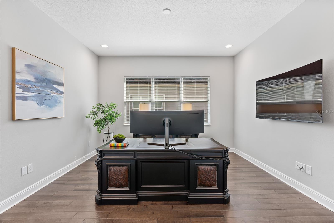
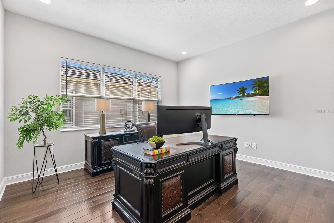
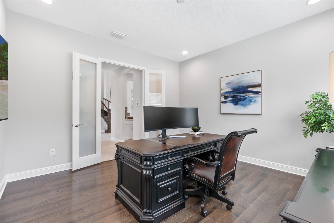
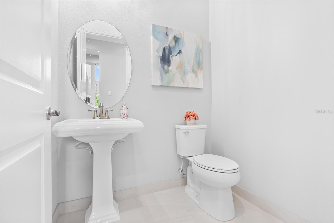
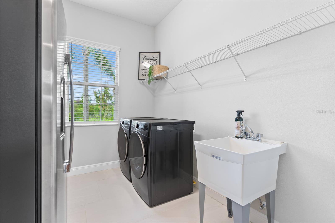
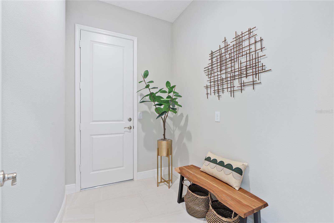
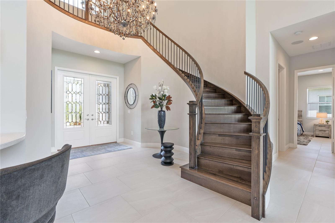
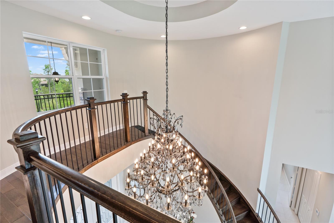
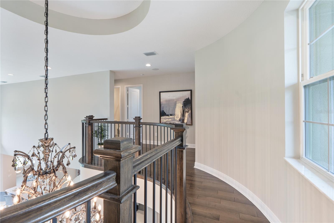
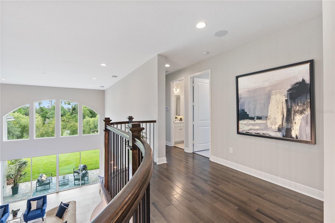
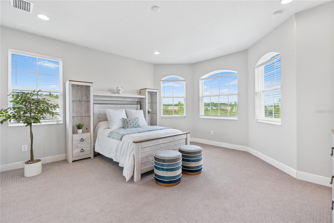
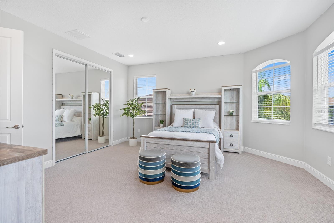
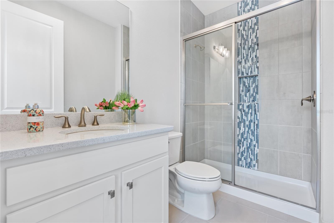
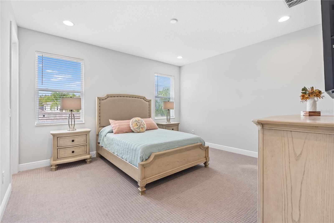
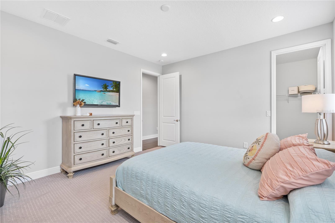
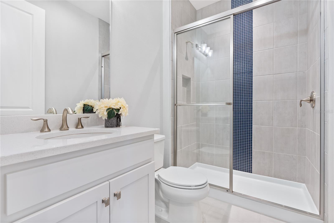
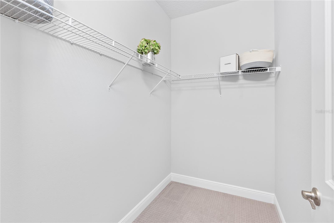
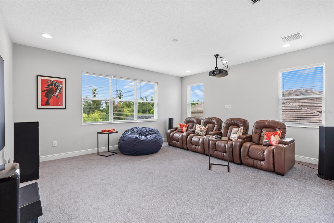
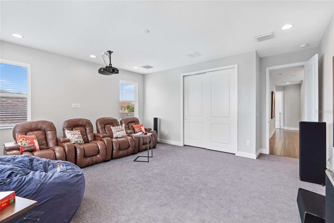
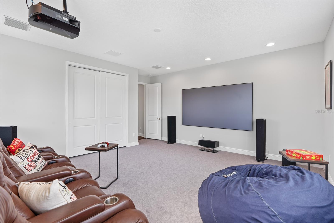
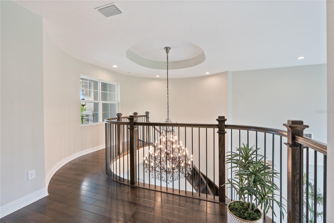
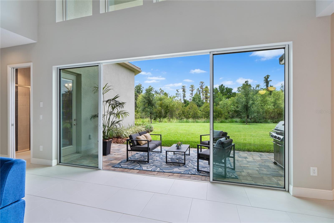
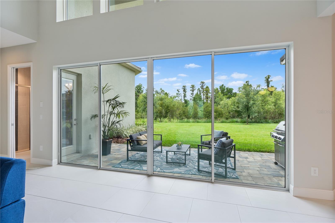
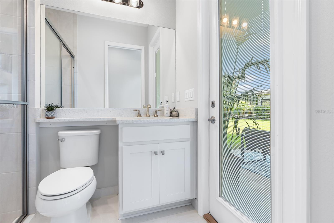
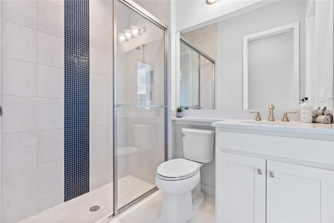
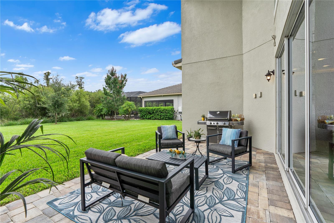
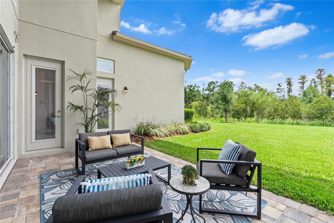
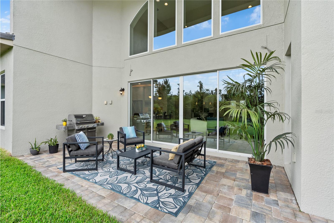
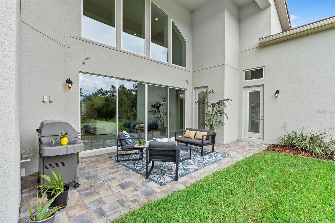
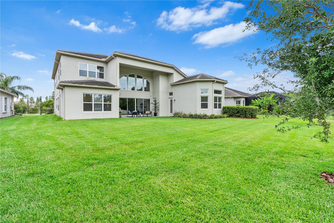
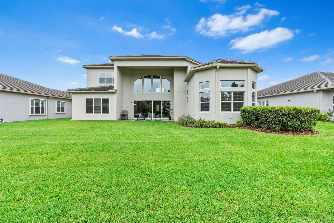
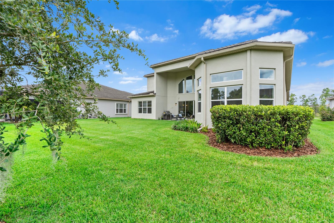
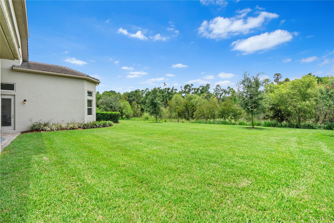
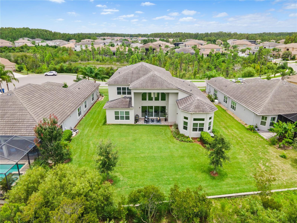
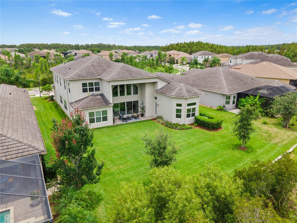
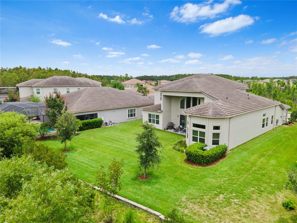
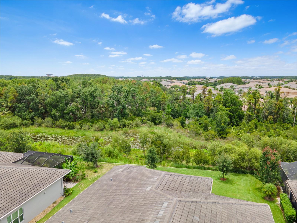
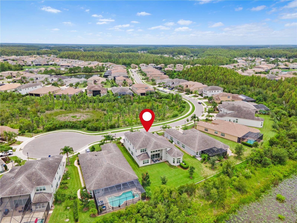
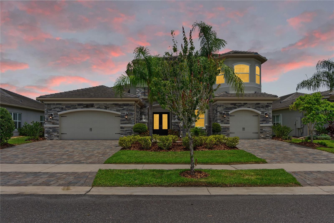
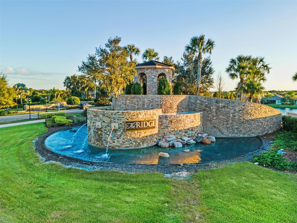
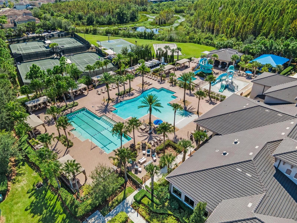
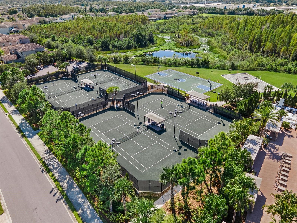
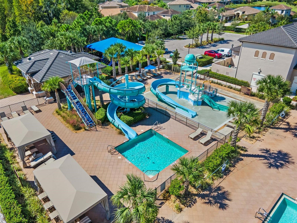
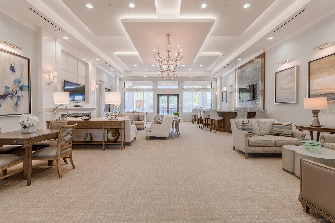
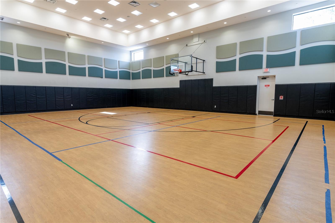
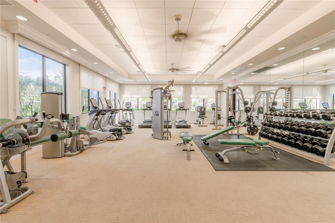
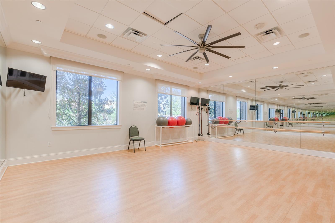
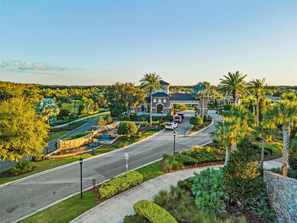
- MLS#: TB8406809 ( Residential )
- Street Address: 2321 Hollow Forest Court
- Viewed: 1
- Price: $1,350,000
- Price sqft: $242
- Waterfront: No
- Year Built: 2020
- Bldg sqft: 5573
- Bedrooms: 5
- Total Baths: 6
- Full Baths: 5
- 1/2 Baths: 1
- Garage / Parking Spaces: 3
- Days On Market: 2
- Additional Information
- Geolocation: 28.1905 / -82.31
- County: PASCO
- City: WESLEY CHAPEL
- Zipcode: 33543
- Subdivision: The Ridge At Wiregrass Ranch
- Elementary School: Wiregrass
- Middle School: John Long
- High School: Wiregrass Ranch
- Provided by: LOMBARDO TEAM REAL ESTATE LLC
- Contact: Jennifer Abreu
- 813-321-0437

- DMCA Notice
-
DescriptionWelcome to 2321 Hollow Forest Court a true showpiece nestled in the highly sought after Ridge at Wiregrass community in Wesley Chapel. This stunning Sebastian model by GL Homes offers a thoughtfully designed floor plan, sitting on nearly one third of an acre with breathtaking conservation views. With nearly 4,500 square feet of luxurious living space, this better than new home is loaded with high end designer upgrades and elegant finishes throughout. It features 5 spacious bedrooms (including one converted into a custom home theater),a home office/den, 5.5 bathrooms, and a 3 car split garage. Tucked near a cul de sac, the home makes a striking first impression w/ its tile roof, paver driveway, and eye catching brick upgraded elevation. Double entry glass doors welcome you into a grand two story foyer highlighted by a winding staircase & beautiful porcelain tile floors, setting the tone for the sophisticated interiors that follow. Step into the expansive great room with soaring 22 foot ceilings, flooded w/ natural light from oversized sliding glass doors & windows that frame stunning views of the lush conservation area. The backyard is a blank canvas, an oversized, private outdoor retreat ready for you to transform into your dream oasis. Back inside, the chefs kitchen is the heart of the home, blending elegance and function. It features custom contemporary shaker style cabinetry that extends to the ceiling, quartz countertops, an island, & premium appliances including a Bosch refrigerator, double ovens, gas cooktop, pot filler, and stainless steel vent hood. The space flows effortlessly into the eat in peninsula, formal dining room w/ a convenient pass through, & a wet bar, perfect for entertaining. On the first floor, the spacious primary suite offers a tranquil escape w/ large windows, a coffered ceiling+ dual oversized walk in closets. The en suite bath is designed for relaxation, w/ double quartz vanities, a walk in shower, & spa like finishes. On the opposite wing, youll find a private guest suite w/ full bath+ a mudroom, laundry room, powder bath, and a stylish home office w/ wood flooring. Upstairs, discover three additional bedrooms, one w/ its own en suite bath & walk in closet, one being used as a custom built home theater, perfect for family movie nights or game day gatherings. The 3 car garage includes an air conditioned storage room, ideal for keeping valuables protected year round. This home is loaded w/ over $250,000 in upgrades, including, premium kitchen and bath packages, surround sound/AV systems, designer Restoration Hardware lighting, upgraded wood staircase and flooring, gutters, professional landscaping, top of line brick elevation + extended driveways, water softener, window treatments, and more! The resort style clubhouse offers luxurious amenities, including a beach entry pool, waterslide, fire pit, lap pool, tennis courts, outdoor sports court, beach volleyball, playground, playfield, and party pavilion. Enjoy a social hall, sports complex, game room, fitness center, and more. The community offers a full time gate guard and maintenance free living, with the HOA fee covering lawn mowing, some landscape maintenance, fertilization & yearly mulch. Conveniently located near top rated Wiregrass schools, I 75, Wiregrass Mall, The Grove, Wiregrass Sports Campus, Tampa Premium Outlets, hospitals, restaurants, and more, this home provides a luxurious and convenient lifestyle for its residents.
Property Location and Similar Properties
All
Similar
Features
Appliances
- Bar Fridge
- Built-In Oven
- Dishwasher
- Disposal
- Dryer
- Microwave
- Range
- Range Hood
- Refrigerator
- Washer
- Water Softener
Association Amenities
- Basketball Court
- Clubhouse
- Fence Restrictions
- Fitness Center
- Gated
- Lobby Key Required
- Maintenance
- Park
- Pickleball Court(s)
- Playground
- Pool
- Security
- Tennis Court(s)
Home Owners Association Fee
- 1391.52
Home Owners Association Fee Includes
- Guard - 24 Hour
- Pool
- Maintenance Grounds
- Management
- Security
- Trash
Association Name
- GrandManor Mark Doyle
Association Phone
- 813-591-1847
Builder Name
- GL Homes
Carport Spaces
- 0.00
Close Date
- 0000-00-00
Cooling
- Central Air
Country
- US
Covered Spaces
- 0.00
Exterior Features
- French Doors
- Rain Gutters
- Sliding Doors
- Sprinkler Metered
Flooring
- Carpet
- Ceramic Tile
- Hardwood
Garage Spaces
- 3.00
Heating
- Heat Pump
High School
- Wiregrass Ranch High-PO
Insurance Expense
- 0.00
Interior Features
- Ceiling Fans(s)
Legal Description
- WIREGRASS M23 PHASE 2 PB 73 PG 106 LOT 451
Levels
- Two
Living Area
- 4472.00
Lot Features
- Conservation Area
- Landscaped
- Sidewalk
- Paved
Middle School
- John Long Middle-PO
Area Major
- 33543 - Zephyrhills/Wesley Chapel
Net Operating Income
- 0.00
Occupant Type
- Owner
Open Parking Spaces
- 0.00
Other Expense
- 0.00
Parcel Number
- 20-26-28-0030-00000-4510
Parking Features
- Driveway
- Garage Door Opener
- Garage
Pets Allowed
- Breed Restrictions
- Cats OK
- Dogs OK
Possession
- Close Of Escrow
Property Type
- Residential
Roof
- Tile
School Elementary
- Wiregrass Elementary
Sewer
- Public Sewer
Tax Year
- 2024
Township
- 26S
Utilities
- Cable Connected
- Natural Gas Connected
- Sewer Connected
- Sprinkler Meter
- Sprinkler Recycled
- Water Connected
View
- Trees/Woods
Water Source
- Public
Year Built
- 2020
Zoning Code
- MPUD
Listings provided courtesy of The Hernando County Association of Realtors MLS.
The information provided by this website is for the personal, non-commercial use of consumers and may not be used for any purpose other than to identify prospective properties consumers may be interested in purchasing.Display of MLS data is usually deemed reliable but is NOT guaranteed accurate.
Datafeed Last updated on July 18, 2025 @ 12:00 am
©2006-2025 brokerIDXsites.com - https://brokerIDXsites.com
Sign Up Now for Free!X
Call Direct: Brokerage Office: Mobile: 352.293.1191
Registration Benefits:
- New Listings & Price Reduction Updates sent directly to your email
- Create Your Own Property Search saved for your return visit.
- "Like" Listings and Create a Favorites List
* NOTICE: By creating your free profile, you authorize us to send you periodic emails about new listings that match your saved searches and related real estate information.If you provide your telephone number, you are giving us permission to call you in response to this request, even if this phone number is in the State and/or National Do Not Call Registry.
Already have an account? Login to your account.



