Contact Guy Grant
Schedule A Showing
Request more information
- Home
- Property Search
- Search results
- 7109 Southwind Drive, HUDSON, FL 34667
Property Photos
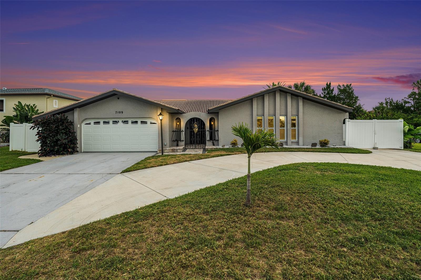

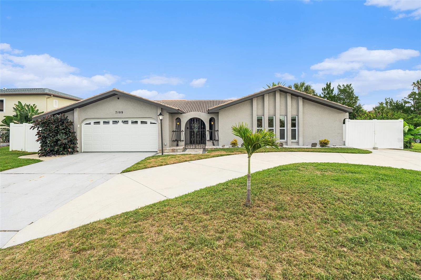
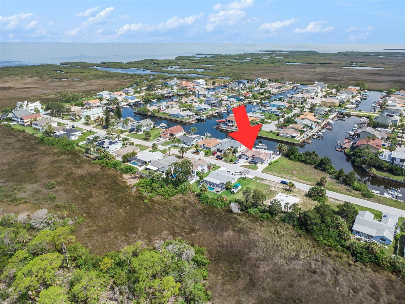
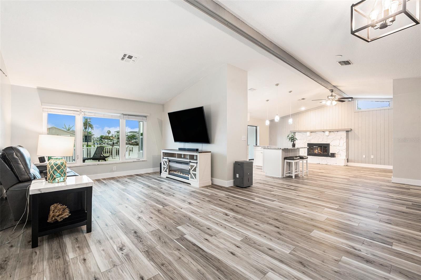
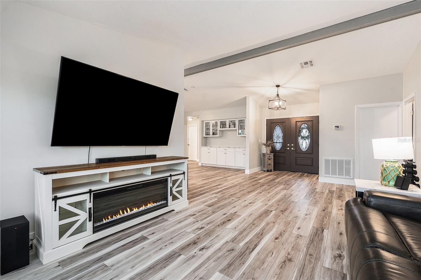
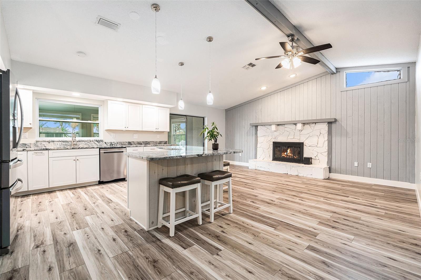
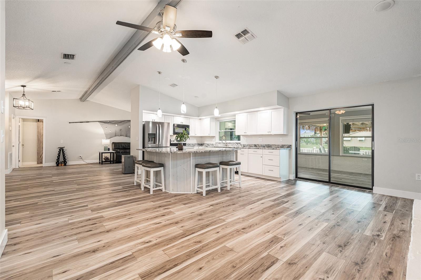
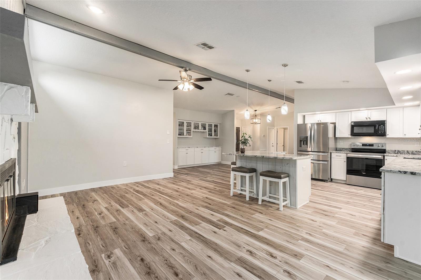
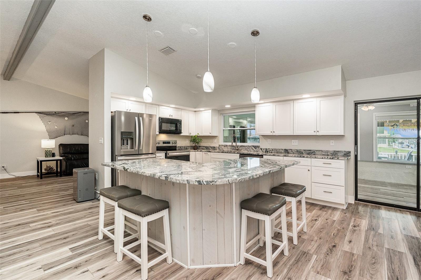
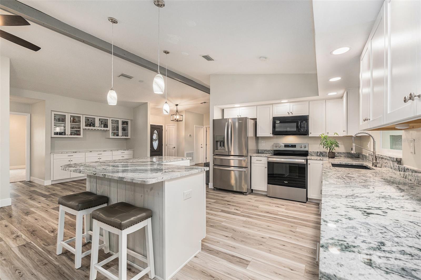
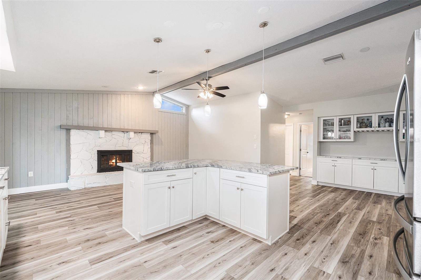
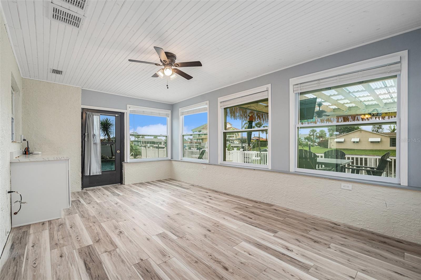
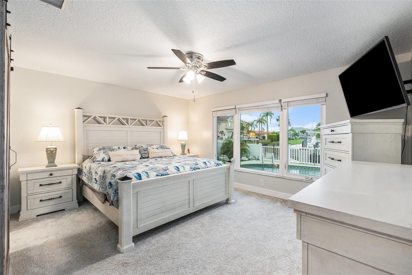
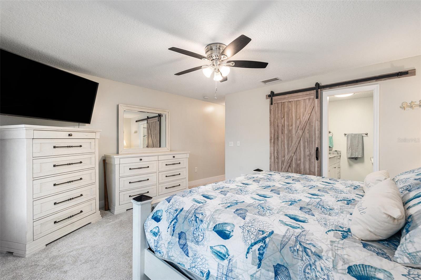
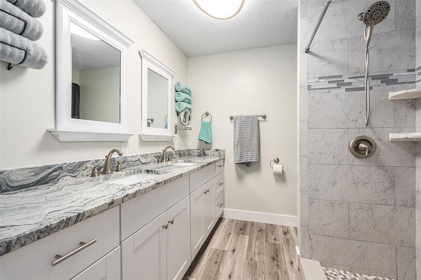
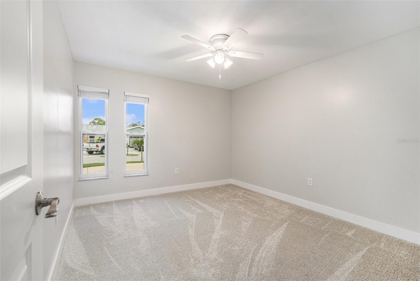
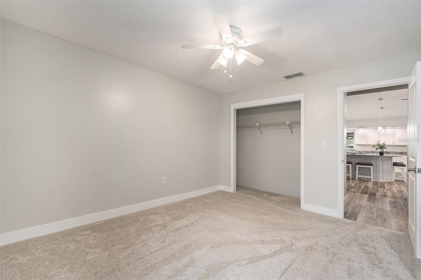
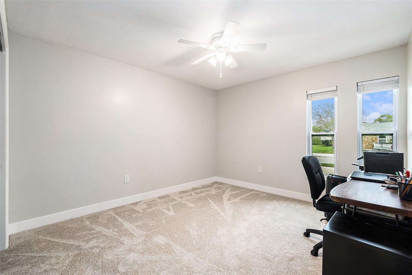
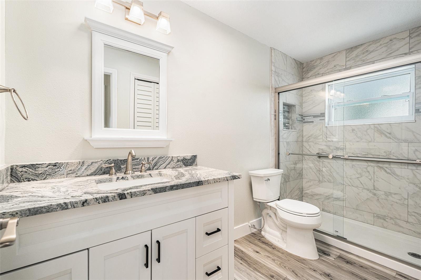
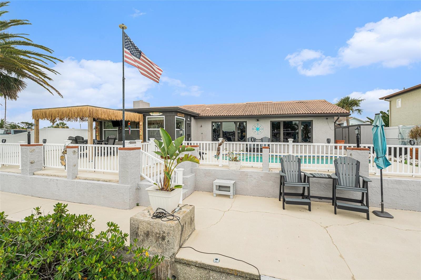
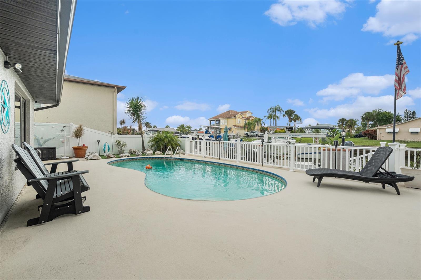
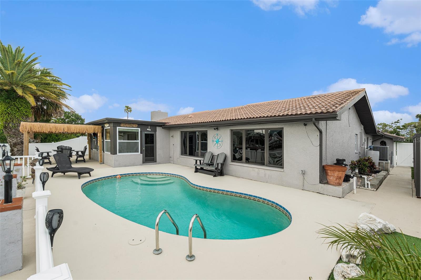
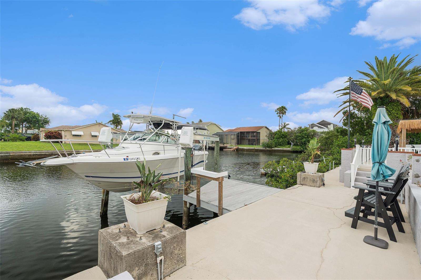
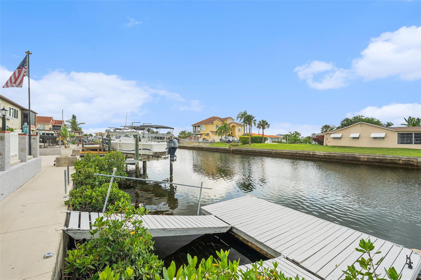
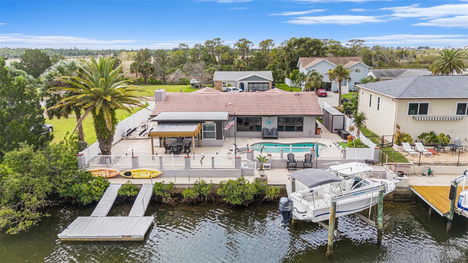
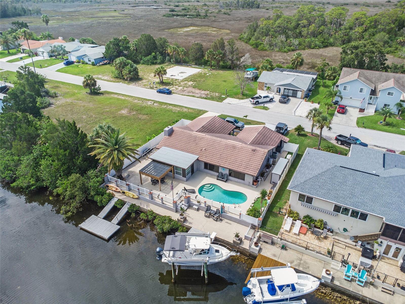
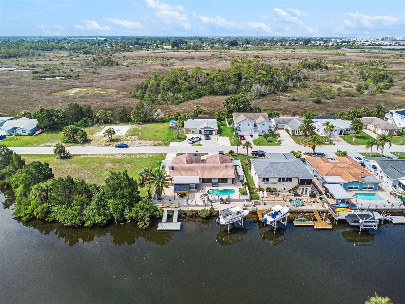
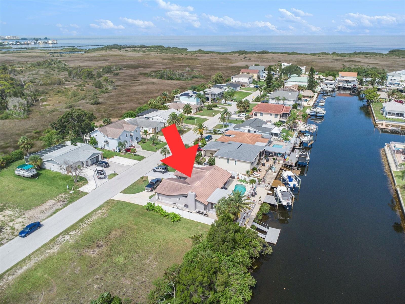
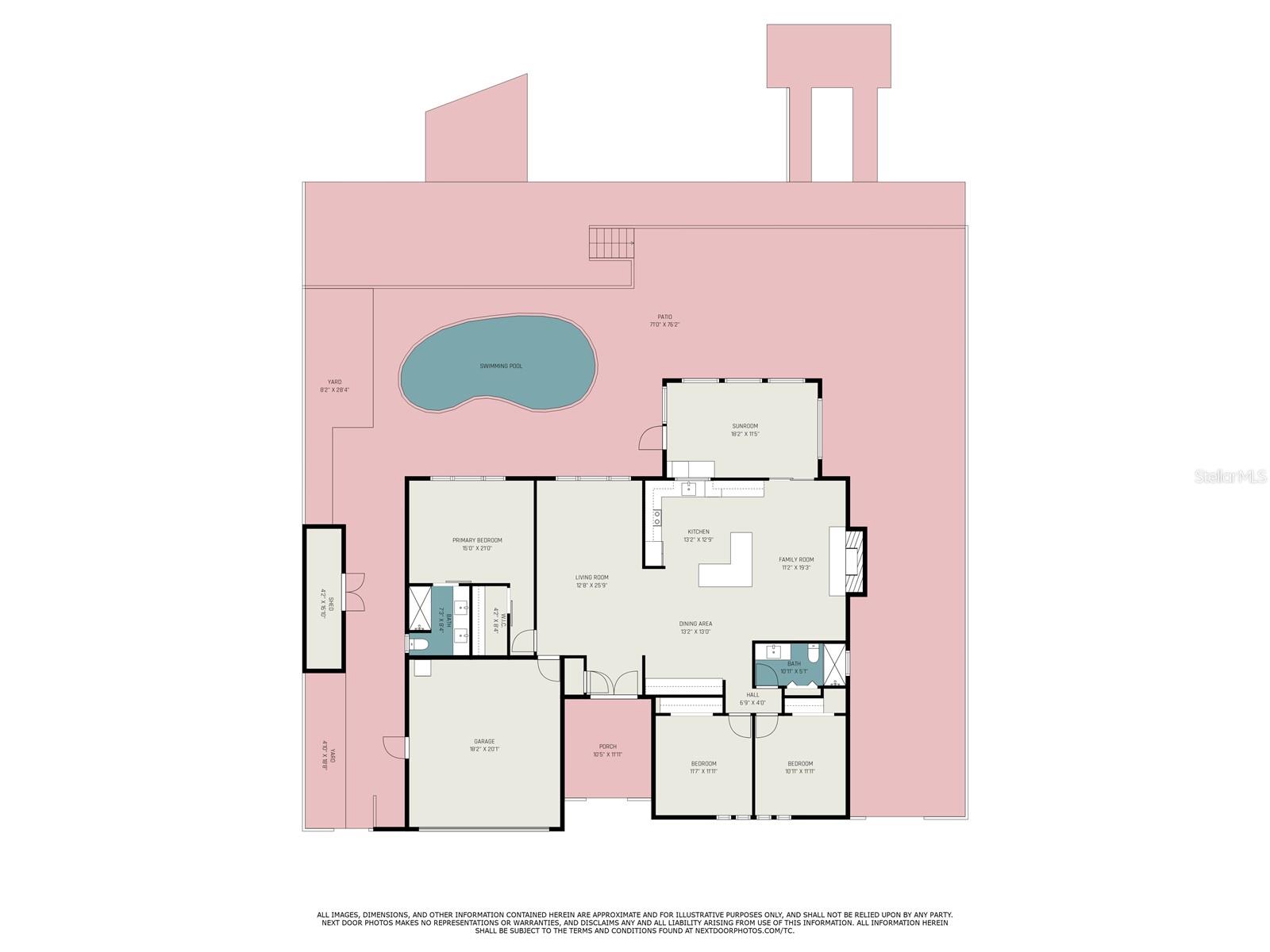
- MLS#: TB8406217 ( Residential )
- Street Address: 7109 Southwind Drive
- Viewed: 63
- Price: $535,000
- Price sqft: $223
- Waterfront: Yes
- Waterfront Type: Canal - Saltwater
- Year Built: 1981
- Bldg sqft: 2400
- Bedrooms: 3
- Total Baths: 2
- Full Baths: 2
- Days On Market: 24
- Additional Information
- Geolocation: 28.3829 / -82.6973
- County: PASCO
- City: HUDSON
- Zipcode: 34667
- Subdivision: Sea Pines
- Elementary School: Hudson Academy (
- Middle School: Bayonet Point
- High School: Hudson
- Provided by: EXP REALTY LLC

- DMCA Notice
-
DescriptionWelcome to your tropical paradise in the Sea Pines community of Hudson, a vibrant golf cart friendly neighborhood where waterfront living meets Florida charm. This beautifully updated three bedroom, two bathroom pool home is situated on an extra wide canal with direct water access, making it a dream for boaters and outdoor enthusiasts alike. Enjoy your own private dock equipped with a 10,000lb boat lift, plus an additional floating dock perfect for launching your boat, jet ski, or kayak. The home features numerous recent upgrades including a 2024 A/C, 2025 water heater, and hurricane impact windows in most of the home, making it truly move in ready. Curb appeal and functionality shine with a spacious circular driveway, gated parking area for up to three cars or an RV, and a newly epoxied two car garage complete with a new door and opener. Inside, youll find vaulted ceilings, a cozy wood burning fireplace, and a finished Florida room that adds 240 square feet of flexible living space. The open concept layout includes a family room and kitchen combo, highlighted by a dry bar ideal for a coffee station or additional storage. The gourmet kitchen has been fully updated with granite countertops, stainless steel appliances, pendant lighting over the island, and plenty of cabinetry. Waterproof wood look laminate flooring flows through the main living areas, while the bedrooms offer plush carpet with waterproof padding. The spacious primary suite features views of the pool and canal, along with a private en suite bathroom boasting a granite double vanity, newly tiled walk in shower, and modern fixtures. The secondary bedrooms are well sized, and the second bathroom is equally updated with granite counters, upgraded lighting, and a tiled shower with glass enclosure. Step into your private backyard oasis, complete with a screened in in ground pool, tropical landscaping, a pergola perfect for shaded dining, and a 4x16 shed for extra storage. The golf cart friendly community allows you to ride to Hudson Beach with local waterfront favorites like Sams Beach Bar, Inn on the Gulf, The Fishermans Shack, and Ollies. Just a 5 minute ride away is SunWest Park, offering a beach and floating waterpark. A short drive takes you to Hernando Beach, and in under 25 minutes you can explore the natural beauty of Weeki Wachee Springs with its famous mermaid shows and waterslides. Combining comfort, style, and unbeatable location, this home is a rare opportunity to live the ultimate Florida lifestyle. Schedule your private showing today.
Property Location and Similar Properties
All
Similar
Features
Waterfront Description
- Canal - Saltwater
Appliances
- Dishwasher
- Microwave
- Range
- Refrigerator
Home Owners Association Fee
- 75.00
Association Name
- Sea Pine/ Jim Prack
Association Phone
- 727-605-2337
Carport Spaces
- 0.00
Close Date
- 0000-00-00
Cooling
- Central Air
Country
- US
Covered Spaces
- 0.00
Exterior Features
- Lighting
- Outdoor Shower
Fencing
- Fenced
- Vinyl
Flooring
- Carpet
- Laminate
Garage Spaces
- 2.00
Heating
- Central
High School
- Hudson High-PO
Insurance Expense
- 0.00
Interior Features
- Built-in Features
- Ceiling Fans(s)
- Dry Bar
- Eat-in Kitchen
- High Ceilings
- Kitchen/Family Room Combo
- Living Room/Dining Room Combo
- Open Floorplan
- Split Bedroom
- Stone Counters
- Vaulted Ceiling(s)
- Walk-In Closet(s)
Legal Description
- SEA PINES UNIT 6 UNREC PLAT LOT 88 DESC AS COM SE COR NE 1/4 TH ALG S LN OF N1/2 OF SEC N89DG 36' 55"W 2718.69 FT TH N46DG 15' 31"E 215.44 FT TH N89DG 36' 55"W 2098.10 FT FOR POB TH N89DG 36' 55"W 80 FT TH N00DG 23' 05"E 100 FT TH S89DG 36' 55"E 80 F T TH S00DG 23' 05"W 100 FT TO POB OR 3797 PG 589
Levels
- One
Living Area
- 1728.00
Middle School
- Bayonet Point Middle-PO
Area Major
- 34667 - Hudson/Bayonet Point/Port Richey
Net Operating Income
- 0.00
Occupant Type
- Owner
Open Parking Spaces
- 0.00
Other Expense
- 0.00
Other Structures
- Shed(s)
Parcel Number
- 16-24-22-0060-00000-0880
Parking Features
- Circular Driveway
- Garage Door Opener
- Parking Pad
Pets Allowed
- Yes
Pool Features
- In Ground
Property Type
- Residential
Roof
- Concrete
- Tile
School Elementary
- Hudson Academy ( 4-8)
Sewer
- Public Sewer
Tax Year
- 2024
Township
- 24
Utilities
- Cable Connected
- Electricity Connected
- Water Connected
Views
- 63
Water Source
- Public
Year Built
- 1981
Zoning Code
- R4
Listings provided courtesy of The Hernando County Association of Realtors MLS.
The information provided by this website is for the personal, non-commercial use of consumers and may not be used for any purpose other than to identify prospective properties consumers may be interested in purchasing.Display of MLS data is usually deemed reliable but is NOT guaranteed accurate.
Datafeed Last updated on August 11, 2025 @ 12:00 am
©2006-2025 brokerIDXsites.com - https://brokerIDXsites.com
Sign Up Now for Free!X
Call Direct: Brokerage Office: Mobile: 352.293.1191
Registration Benefits:
- New Listings & Price Reduction Updates sent directly to your email
- Create Your Own Property Search saved for your return visit.
- "Like" Listings and Create a Favorites List
* NOTICE: By creating your free profile, you authorize us to send you periodic emails about new listings that match your saved searches and related real estate information.If you provide your telephone number, you are giving us permission to call you in response to this request, even if this phone number is in the State and/or National Do Not Call Registry.
Already have an account? Login to your account.



