Contact Guy Grant
Schedule A Showing
Request more information
- Home
- Property Search
- Search results
- 5538 Jobeth Drive, NEW PORT RICHEY, FL 34652
Property Photos
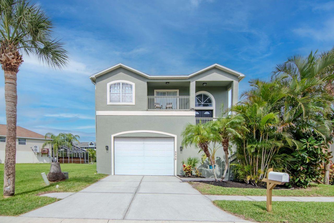

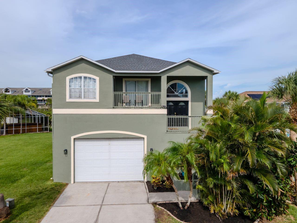
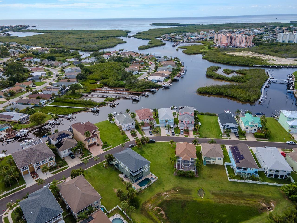
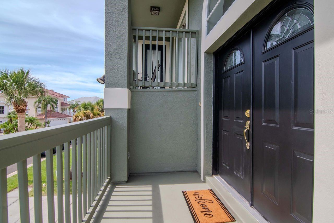
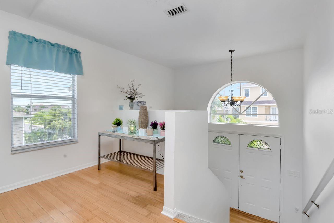
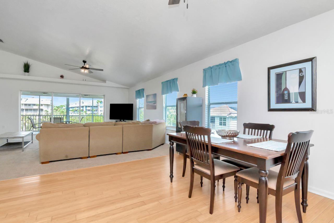
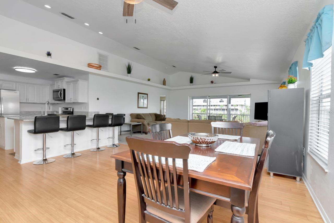
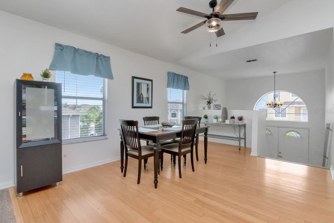
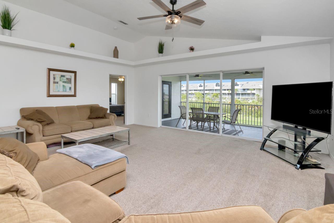
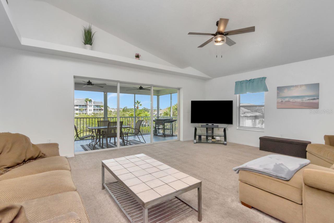
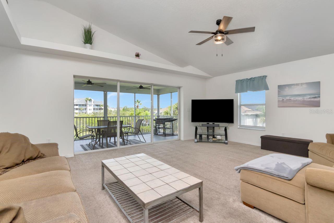
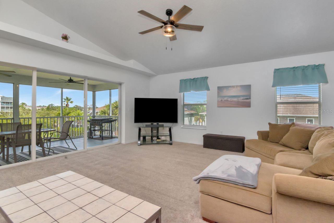
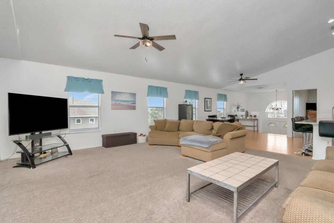
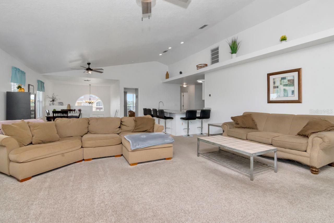
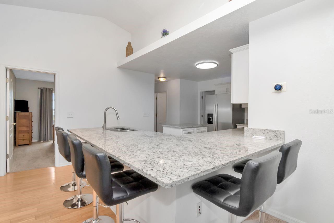
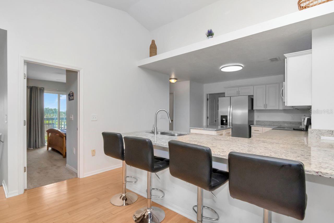
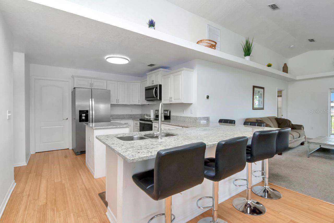
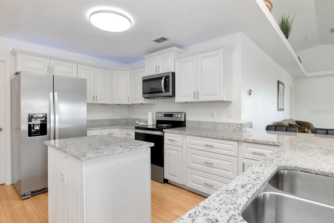
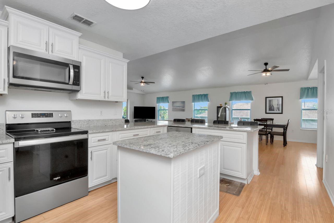
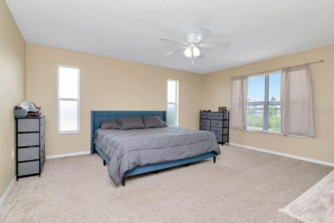
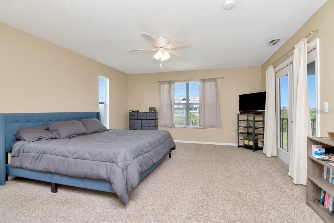
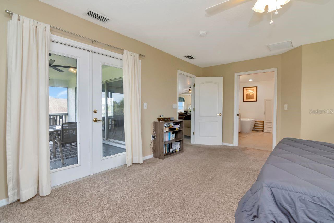
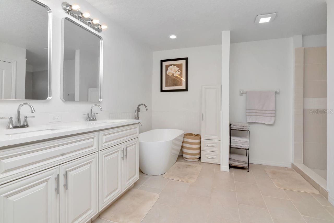
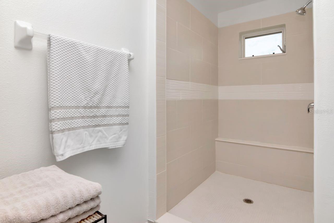
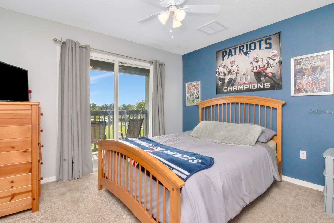
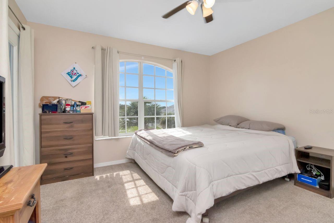
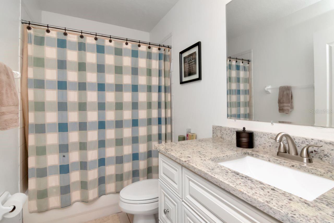
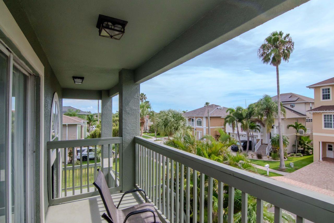
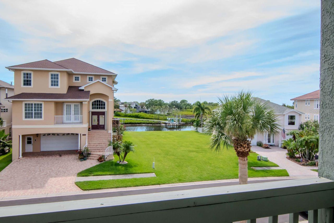
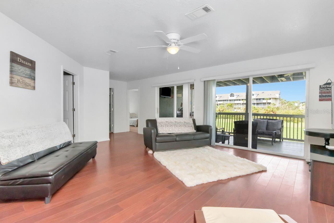
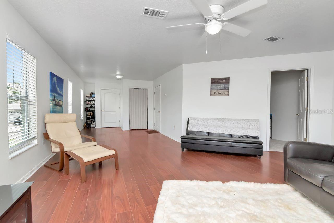
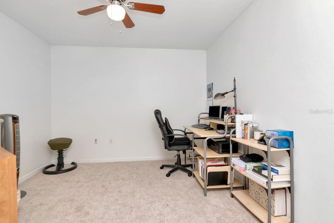
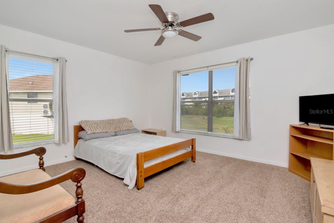
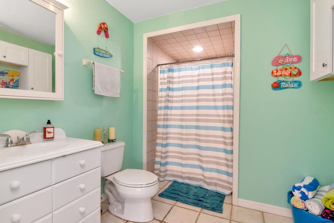
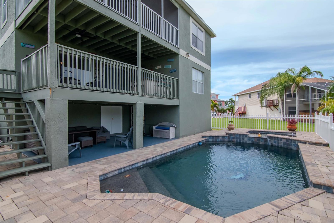
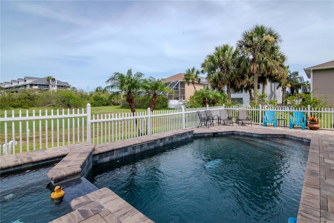
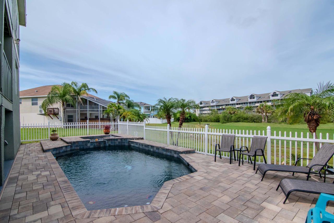
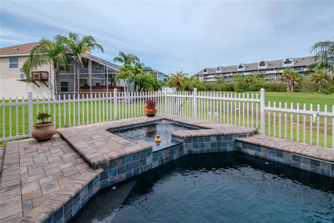
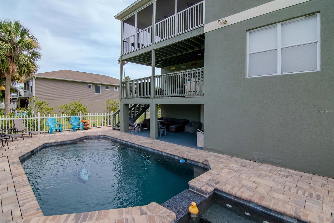
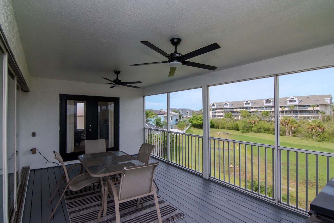
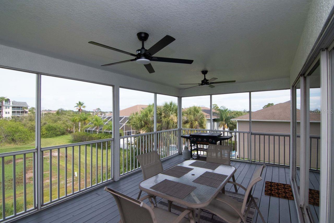
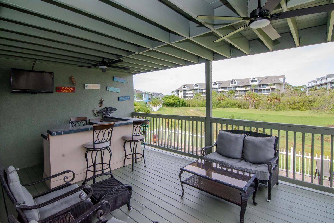
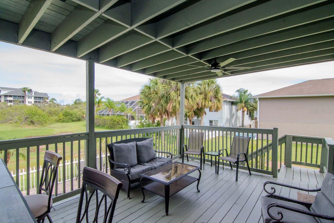
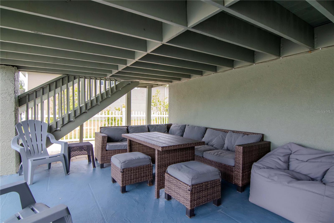
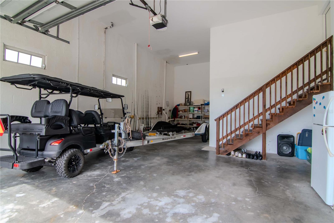
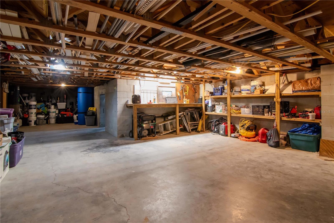
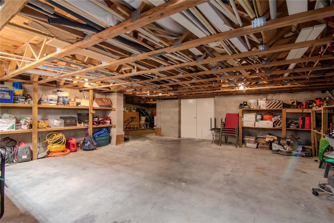
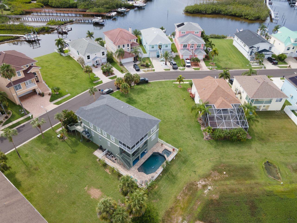
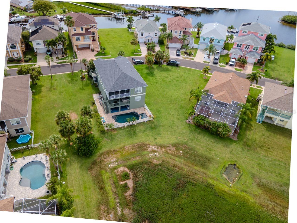
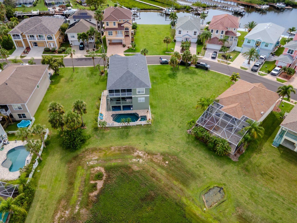
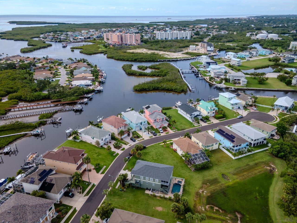
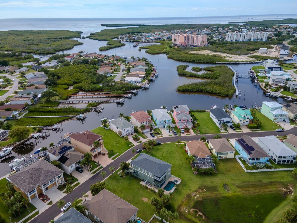
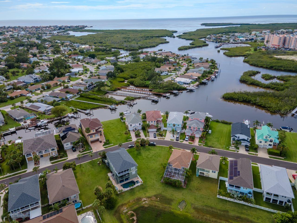
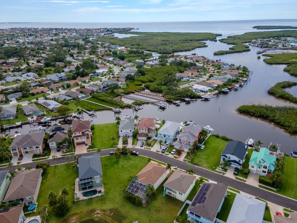
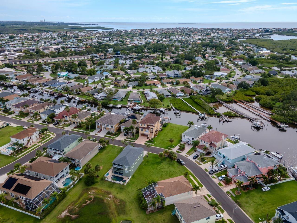
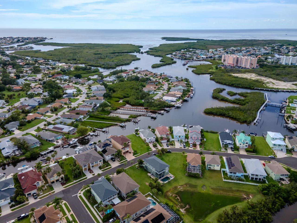
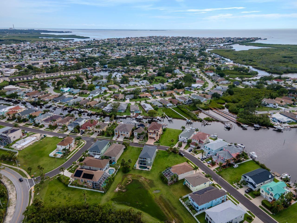
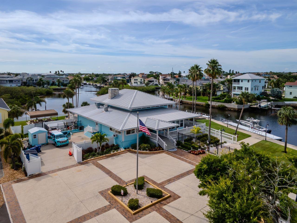
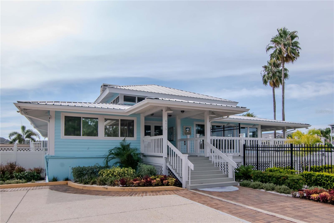
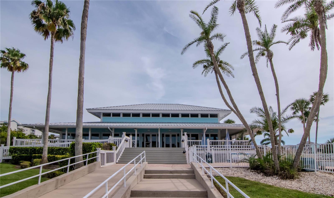
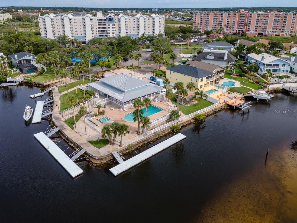
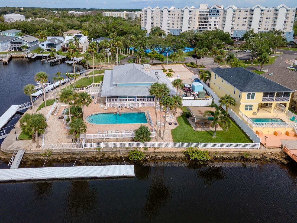
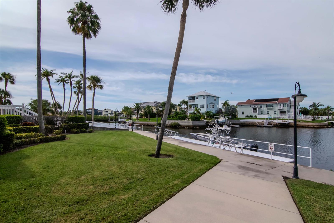
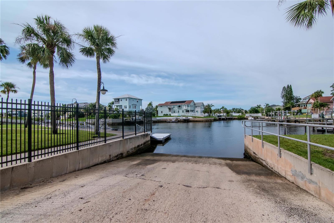
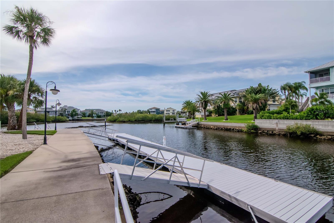
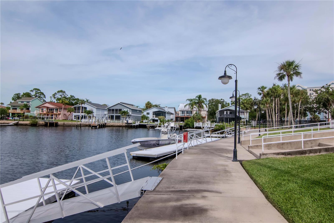
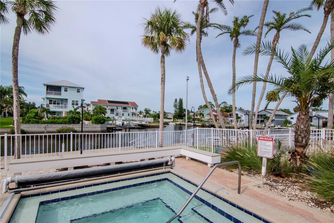
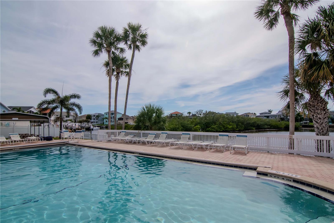
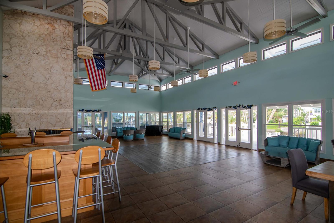
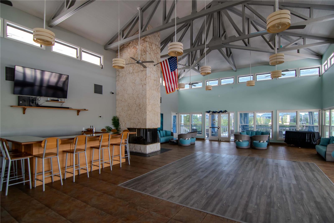
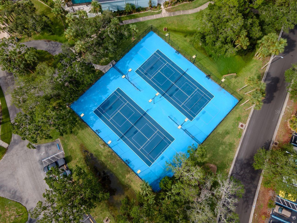
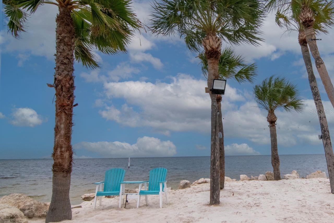
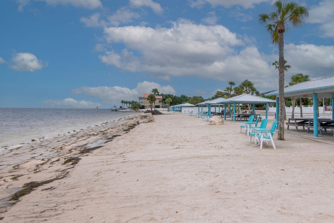
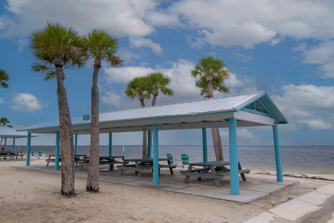
- MLS#: TB8405611 ( Residential )
- Street Address: 5538 Jobeth Drive
- Viewed: 29
- Price: $599,900
- Price sqft: $140
- Waterfront: No
- Year Built: 2003
- Bldg sqft: 4299
- Bedrooms: 4
- Total Baths: 3
- Full Baths: 3
- Garage / Parking Spaces: 4
- Days On Market: 28
- Additional Information
- Geolocation: 28.2399 / -82.7365
- County: PASCO
- City: NEW PORT RICHEY
- Zipcode: 34652
- Subdivision: Sea Colony At Gulf Landings
- Provided by: COLDWELL BANKER REALTY
- Contact: AJ Alessi
- 813-253-2444

- DMCA Notice
-
DescriptionWelcome to your dream home in the highly sought after waterfront community of Gulf Landings! This stunning 4 bedroom, 3 bathroom residence with a bonus room and split level layout offers the ultimate in Florida livingperfectly blending elegance, functionality, and resort style amenities. Step inside and be greeted by an open floor plan that seamlessly connects the spacious living and dining areas to a gourmet kitchen featuring granite countertops, stainless steel appliances, a large walk in pantry, and plenty of room to entertain. The primary suite is a tranquil retreat complete with a spa like bathroom boasting a standalone soaking tub, quartz countertops, and luxurious finishes. Outdoor living is at its best with three expansive balconiesone overlooking the front canal and two with views of your private pool and spa. The lower level features a second living room, a bonus room, a bathroom, and an additional bedroomideal for guests, multi generational living, or a home office setup. Roof is only Three years old (2022), and A/C installed in 2021. Calling all hobbyists and boating enthusiasts: this home features a dream garage with ample space to store a boat, cars, and all your toys, plus a handymans dream workshop with built in workbenches and extensive storage. Professionally landscaped and beautifully maintained, the property offers both curb appeal and privacy. And when you're ready to explore the neighborhood, Gulf Harbors delivers with exclusive resident amenities including: a golf cart friendly community, two private boat ramps, private beach access, a clubhouse with boat slips and a pool, and the ability to rent the clubhouse for events. Centrally located and in close proximity to shopping, dining, and vibrant Downtown New Port Richey, which features restaurants, brewery's, local shopping, and a beautiful river front park. The lot to the South of the home (to the right of the home) is owned by the sellers and is available for purchase as well. Whether you're seeking everyday comfort or weekend adventure, this home offers it all. Live the Florida lifestyle youve always dreamed ofschedule your private showing today!
Property Location and Similar Properties
All
Similar
Features
Appliances
- Bar Fridge
- Built-In Oven
- Dishwasher
- Disposal
- Dryer
- Electric Water Heater
- Freezer
- Microwave
- Refrigerator
- Washer
Association Amenities
- Clubhouse
- Lobby Key Required
- Pickleball Court(s)
- Pool
- Tennis Court(s)
- Wheelchair Access
Home Owners Association Fee
- 80.00
Home Owners Association Fee Includes
- Pool
- Trash
Association Name
- Donna Baran
Association Phone
- 727-815-3672
Carport Spaces
- 0.00
Close Date
- 0000-00-00
Cooling
- Central Air
Country
- US
Covered Spaces
- 0.00
Exterior Features
- Lighting
- Private Mailbox
- Sliding Doors
- Storage
Fencing
- Vinyl
Flooring
- Carpet
- Wood
Garage Spaces
- 4.00
Heating
- Electric
Insurance Expense
- 0.00
Interior Features
- Ceiling Fans(s)
- Eat-in Kitchen
- High Ceilings
- Kitchen/Family Room Combo
- Living Room/Dining Room Combo
- Open Floorplan
- Primary Bedroom Main Floor
- Solid Wood Cabinets
- Stone Counters
- Thermostat
- Vaulted Ceiling(s)
- Walk-In Closet(s)
Legal Description
- SEA COLONY AT GULF LANDINGS PHASE ONE PB 32 PGS 25-27 LOT 50 OR 4666 PG 583
Levels
- Two
Living Area
- 2588.00
Lot Features
- Flood Insurance Required
- FloodZone
- Landscaped
- Near Marina
Area Major
- 34652 - New Port Richey
Net Operating Income
- 0.00
Occupant Type
- Owner
Open Parking Spaces
- 0.00
Other Expense
- 0.00
Parcel Number
- 16-26-07-006.0-000.00-050.0
Parking Features
- Boat
- Garage Door Opener
Pets Allowed
- No
Pool Features
- Gunite
- In Ground
- Lighting
Property Condition
- Completed
Property Type
- Residential
Roof
- Shingle
Sewer
- Public Sewer
Tax Year
- 2024
Township
- 26S
Utilities
- Cable Available
- Cable Connected
- Electricity Available
- Electricity Connected
- Sewer Available
- Sewer Connected
- Water Available
- Water Connected
View
- Water
Views
- 29
Virtual Tour Url
- https://www.propertypanorama.com/instaview/stellar/TB8405611
Water Source
- Public
Year Built
- 2003
Zoning Code
- R4
Listings provided courtesy of The Hernando County Association of Realtors MLS.
The information provided by this website is for the personal, non-commercial use of consumers and may not be used for any purpose other than to identify prospective properties consumers may be interested in purchasing.Display of MLS data is usually deemed reliable but is NOT guaranteed accurate.
Datafeed Last updated on August 8, 2025 @ 12:00 am
©2006-2025 brokerIDXsites.com - https://brokerIDXsites.com
Sign Up Now for Free!X
Call Direct: Brokerage Office: Mobile: 352.293.1191
Registration Benefits:
- New Listings & Price Reduction Updates sent directly to your email
- Create Your Own Property Search saved for your return visit.
- "Like" Listings and Create a Favorites List
* NOTICE: By creating your free profile, you authorize us to send you periodic emails about new listings that match your saved searches and related real estate information.If you provide your telephone number, you are giving us permission to call you in response to this request, even if this phone number is in the State and/or National Do Not Call Registry.
Already have an account? Login to your account.



