Contact Guy Grant
Schedule A Showing
Request more information
- Home
- Property Search
- Search results
- 36740 Strand Drive, ZEPHYRHILLS, FL 33542
Property Photos
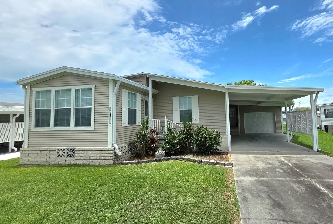

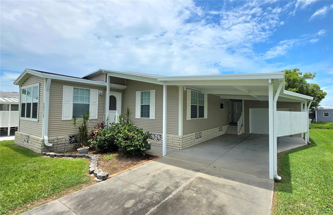
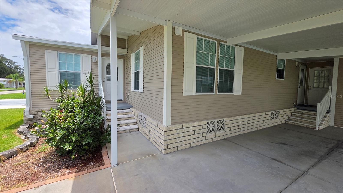
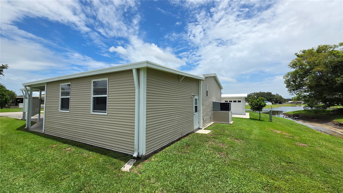
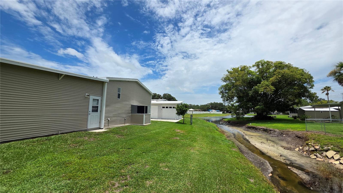
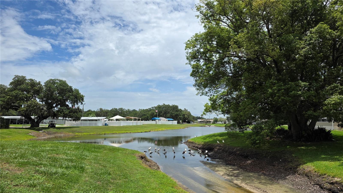
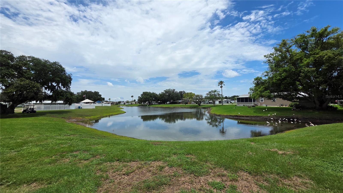
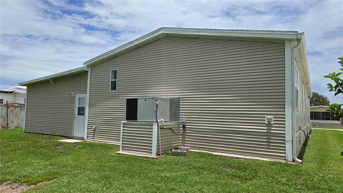
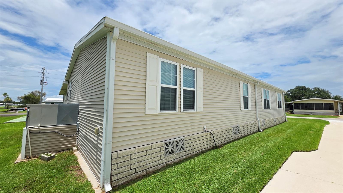
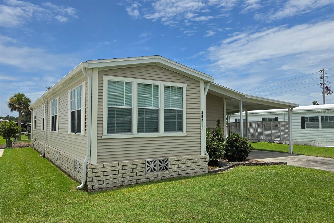
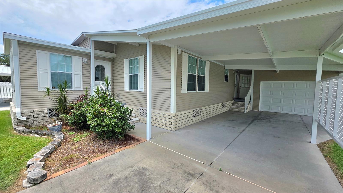
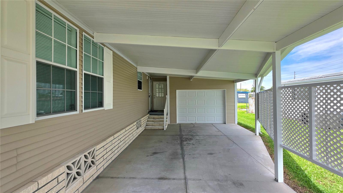
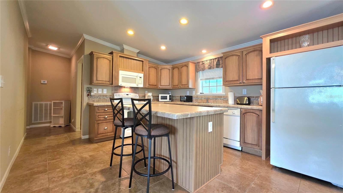
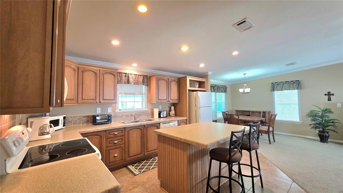
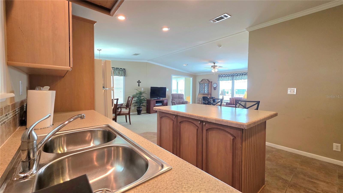
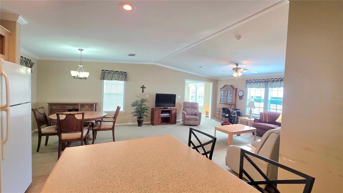
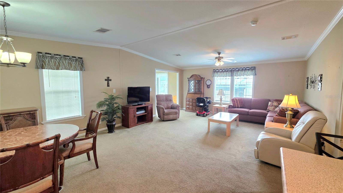
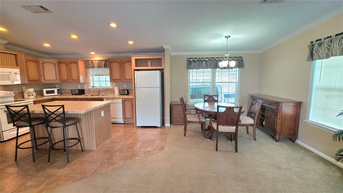
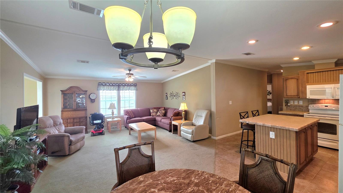
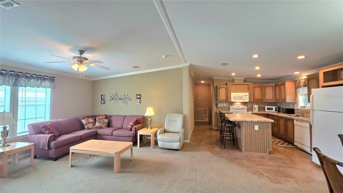
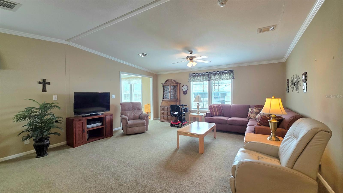
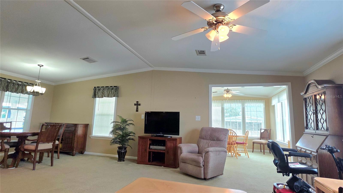
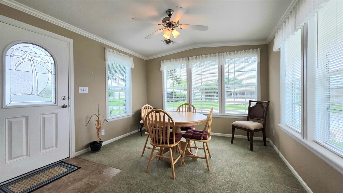
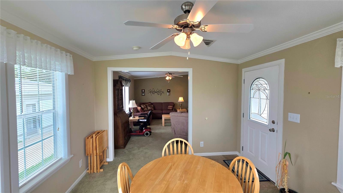
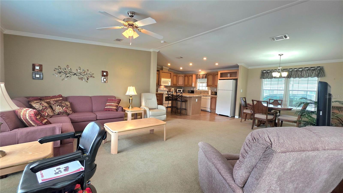
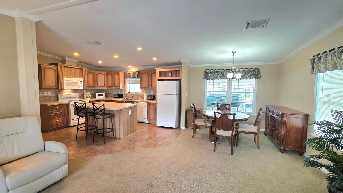
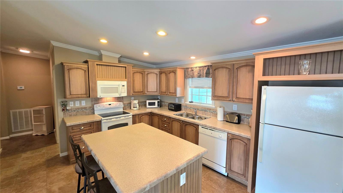
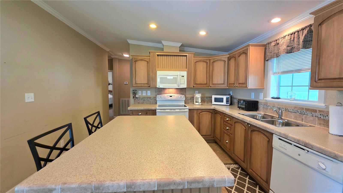
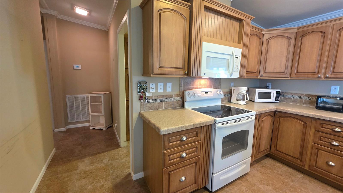
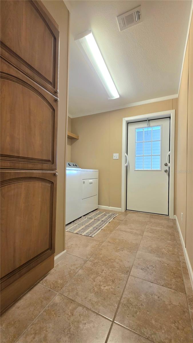
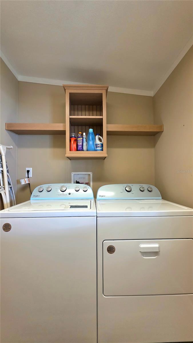
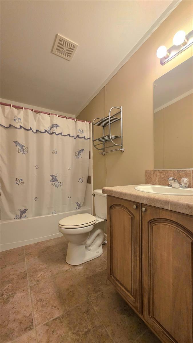
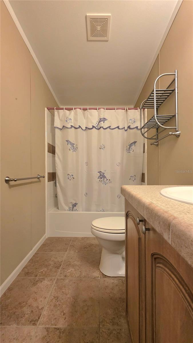
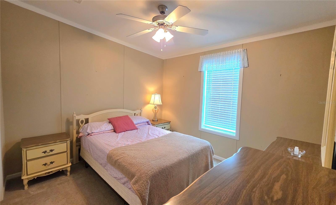
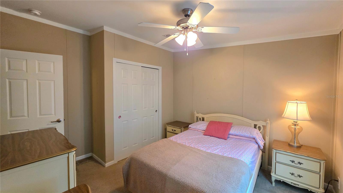
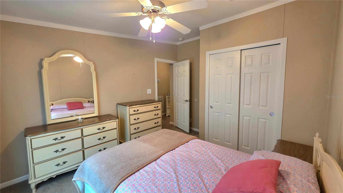
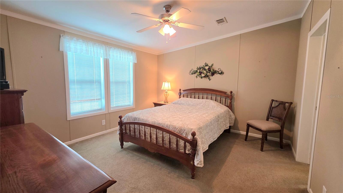
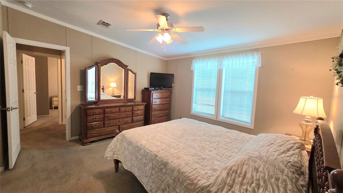
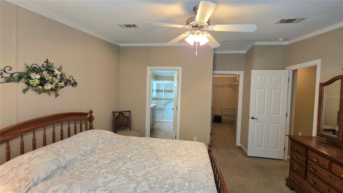
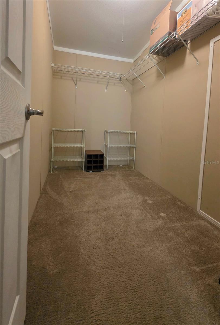
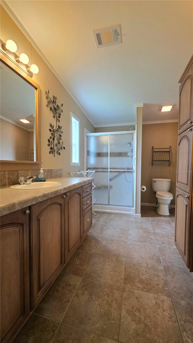
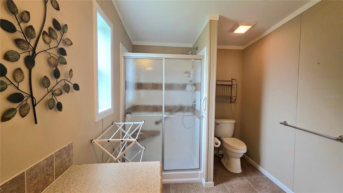
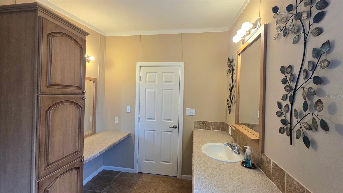
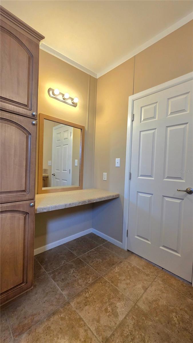
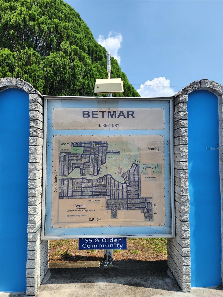
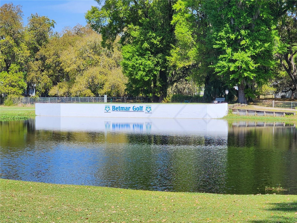
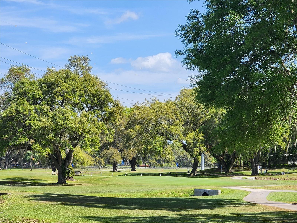
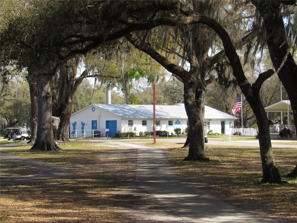
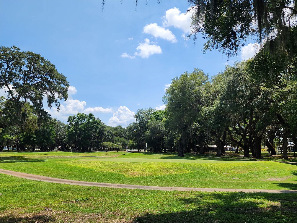
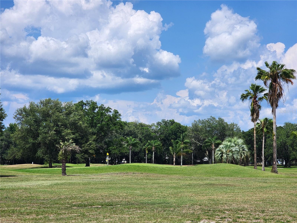
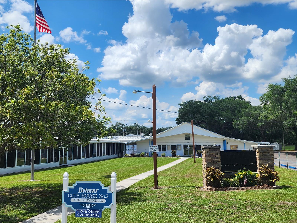
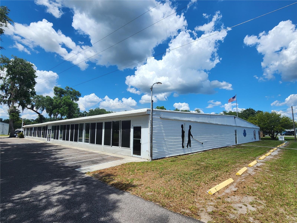
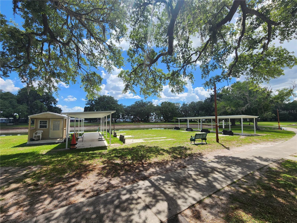
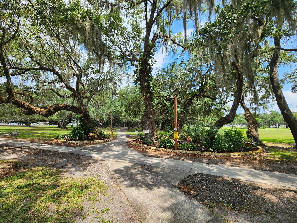
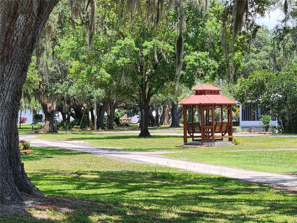
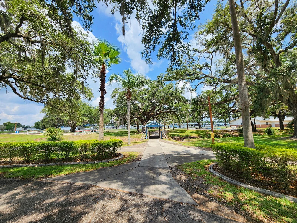
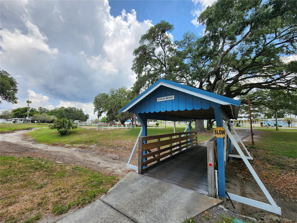
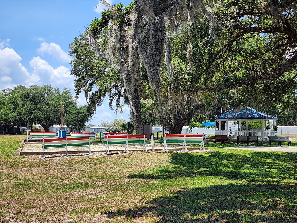
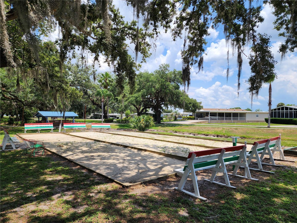
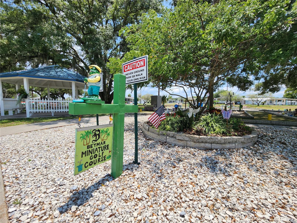
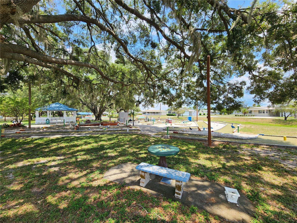
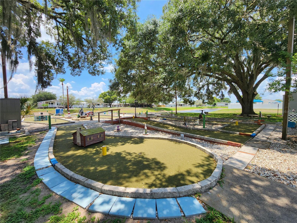
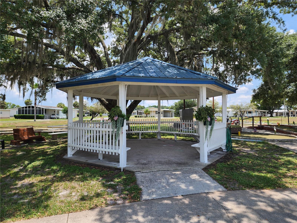
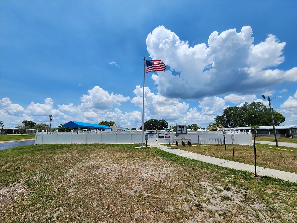
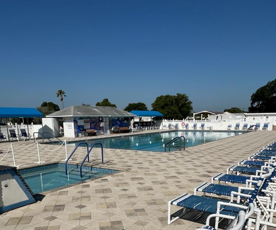
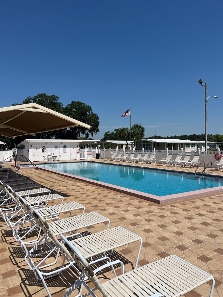
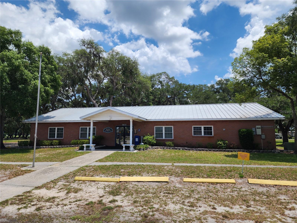
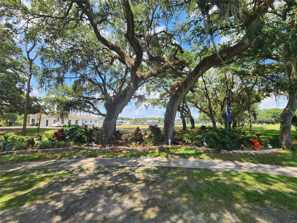
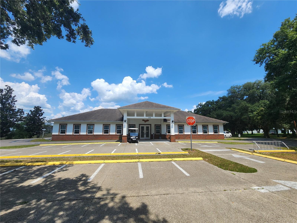
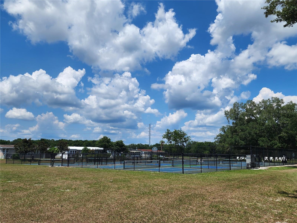
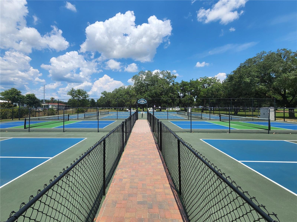
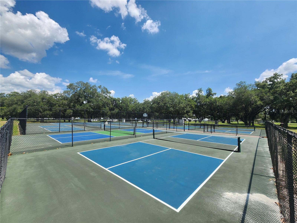
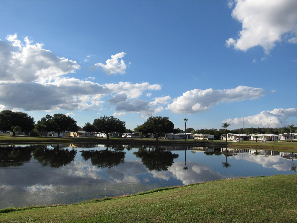
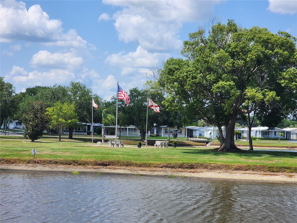
- MLS#: TB8402373 ( Residential )
- Street Address: 36740 Strand Drive
- Viewed: 38
- Price: $270,000
- Price sqft: $113
- Waterfront: Yes
- Waterfront Type: Creek
- Year Built: 2012
- Bldg sqft: 2381
- Bedrooms: 2
- Total Baths: 2
- Full Baths: 2
- Days On Market: 18
- Additional Information
- Geolocation: 28.2373 / -82.2087
- County: PASCO
- City: ZEPHYRHILLS
- Zipcode: 33542
- Subdivision: Lake Betmar Ests

- DMCA Notice
-
DescriptionSearching for a newer home in an active and friendly 55+ community where you own your land? Look no further! Check out this fully furnished 2012 doublewide in Betmar Acres. This home features sturdy 2x6 exterior frame construction, crown molding, six panel doors, and a drywall interior in the main living areas, with cathedral ceilings throughout. It offers 2 well sized bedrooms and 2 bathrooms. The property boasts an attached garage with an electric roll up door, providing ample space for a car and golf cart. Exterior highlights include vinyl lap siding, brick skirting with decorative vent blocks, and both shingle and metal roofing. It also has central HVAC. Inside, theres a laundry room equipped with a washer, dryer, linen cabinet, and built in shelving. The spacious open floor plan includes a beautiful kitchen with an island breakfast bar featuring wainscoting, tile floors, a decorative tile backsplash, plenty of cabinets, and ample countertop space, as well as a combined living and dining area. A factory built Florida room adds charm with its decorative entry door and numerous windows for natural light. The tiled hallway leads to the bedrooms and primary bathroom, which includes tile floors, a tub with a tiled shower surround, and a vent fan. The second bedroom serves as a cozy guest retreat with carpet, a ceiling fan, and a standard closet. The primary bedroom is generously sized with carpeting, a walk in closet, a ceiling fan, and an en suite bathroom that includes a walk in shower with a glass door, a tiled shower surround, a built in linen cabinet, and a makeup vanity area. All furnishings and appliances are included. Centrally located in Betmar Acres, & its situated close to pools, mini golf, and clubhouse 3. Betmar Acres offers a wide range of activities, including Golf, bingo, game room with billiards & darts, shuffleboard, horseshoes, swimming, hot tubs, tennis, pickleball & organized activities. This community has it all. Schedule your visit today!
Property Location and Similar Properties
All
Similar
Features
Waterfront Description
- Creek
Accessibility Features
- Grip-Accessible Features
Appliances
- Dishwasher
- Dryer
- Electric Water Heater
- Exhaust Fan
- Microwave
- Range
- Refrigerator
- Washer
Association Amenities
- Basketball Court
- Clubhouse
- Golf Course
- Maintenance
- Optional Additional Fees
- Other
- Park
- Pickleball Court(s)
- Pool
- Recreation Facilities
- Security
- Shuffleboard Court
- Spa/Hot Tub
- Storage
- Tennis Court(s)
Home Owners Association Fee
- 435.00
Home Owners Association Fee Includes
- Common Area Taxes
- Maintenance Grounds
- Security
Association Name
- Tina Perras
Association Phone
- 813-782-0043
Carport Spaces
- 1.00
Close Date
- 0000-00-00
Cooling
- Central Air
Country
- US
Covered Spaces
- 0.00
Exterior Features
- Awning(s)
- Rain Gutters
Flooring
- Carpet
- Tile
Furnished
- Turnkey
Garage Spaces
- 1.00
Heating
- Central
- Electric
Insurance Expense
- 0.00
Interior Features
- Cathedral Ceiling(s)
- Ceiling Fans(s)
- Crown Molding
- Living Room/Dining Room Combo
- Open Floorplan
- Thermostat
- Walk-In Closet(s)
- Window Treatments
Legal Description
- LAKE BETMAR ESTS UNITS 3-4-5 PB 15 PGS 107-109 LOT 591 OR 3491 PG 1028
Levels
- One
Living Area
- 1440.00
Lot Features
- In County
- Landscaped
- Level
- Near Golf Course
- Paved
Area Major
- 33542 - Zephyrhills
Net Operating Income
- 0.00
Occupant Type
- Vacant
Open Parking Spaces
- 0.00
Other Expense
- 0.00
Parcel Number
- 09-26-21-0780-00000-5910
Parking Features
- Driveway
- Garage Door Opener
- Golf Cart Parking
Pets Allowed
- No
Pool Features
- Other
Possession
- Close Of Escrow
Property Condition
- Completed
Property Type
- Residential
Roof
- Metal
- Shingle
Sewer
- Public Sewer
Tax Year
- 2024
Township
- 26 SOUTH
Utilities
- BB/HS Internet Available
- Cable Available
- Electricity Connected
- Fiber Optics
- Fire Hydrant
- Phone Available
- Public
- Sewer Connected
- Water Connected
View
- City
Views
- 38
Virtual Tour Url
- https://www.propertypanorama.com/instaview/stellar/TB8402373
Water Source
- Public
Year Built
- 2012
Zoning Code
- 0RMH
Listings provided courtesy of The Hernando County Association of Realtors MLS.
The information provided by this website is for the personal, non-commercial use of consumers and may not be used for any purpose other than to identify prospective properties consumers may be interested in purchasing.Display of MLS data is usually deemed reliable but is NOT guaranteed accurate.
Datafeed Last updated on July 21, 2025 @ 12:00 am
©2006-2025 brokerIDXsites.com - https://brokerIDXsites.com
Sign Up Now for Free!X
Call Direct: Brokerage Office: Mobile: 352.293.1191
Registration Benefits:
- New Listings & Price Reduction Updates sent directly to your email
- Create Your Own Property Search saved for your return visit.
- "Like" Listings and Create a Favorites List
* NOTICE: By creating your free profile, you authorize us to send you periodic emails about new listings that match your saved searches and related real estate information.If you provide your telephone number, you are giving us permission to call you in response to this request, even if this phone number is in the State and/or National Do Not Call Registry.
Already have an account? Login to your account.



