Contact Guy Grant
Schedule A Showing
Request more information
- Home
- Property Search
- Search results
- 8600 Shenandoah Run, WESLEY CHAPEL, FL 33544
Property Photos


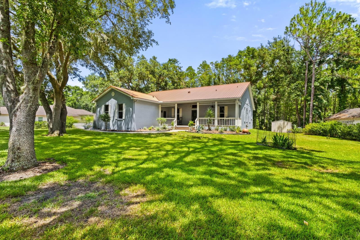
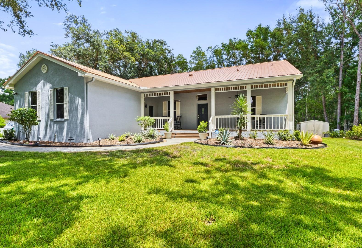
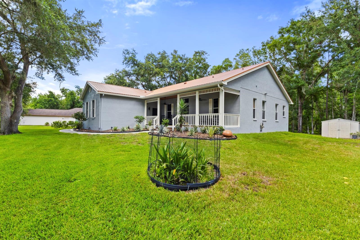
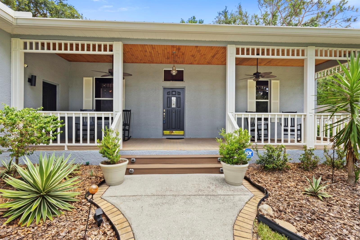
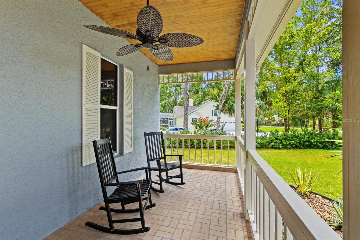
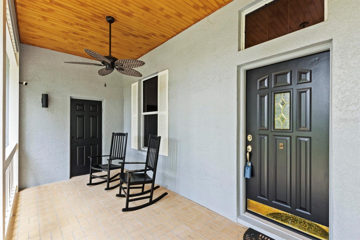
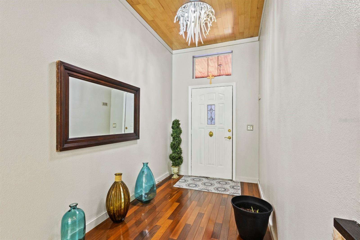
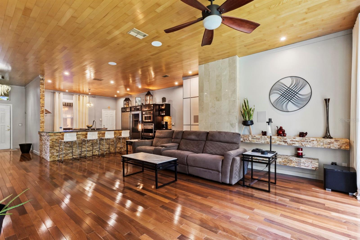
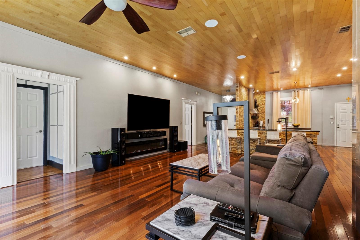
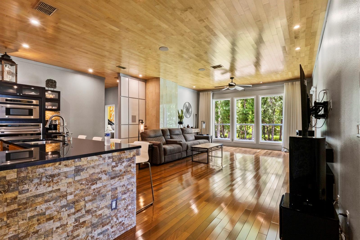
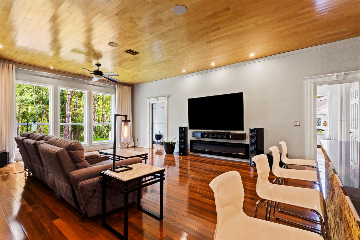
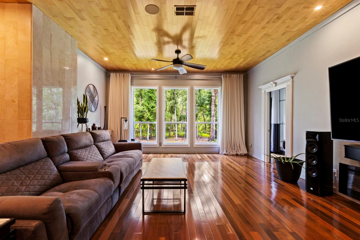
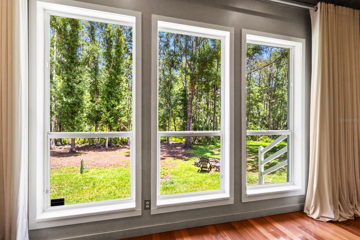
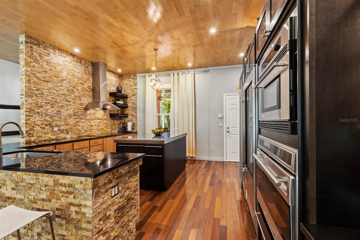
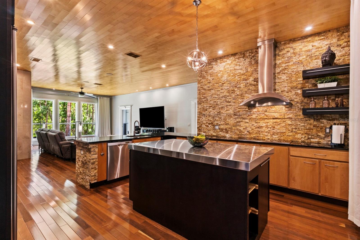
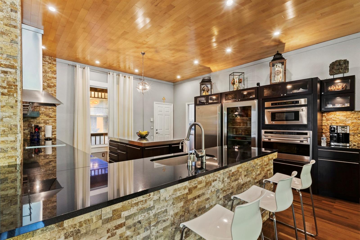
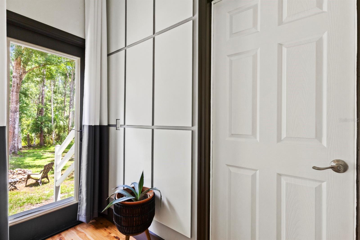
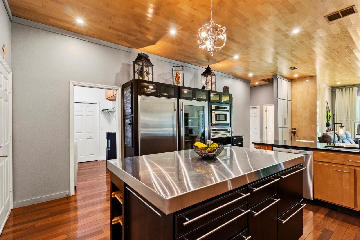
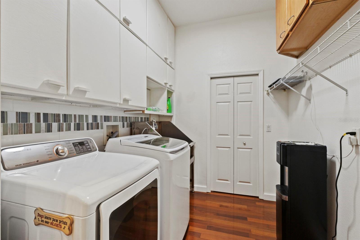
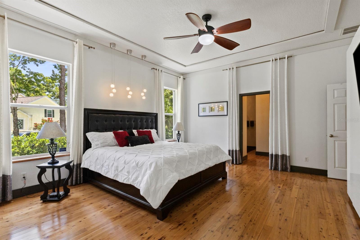
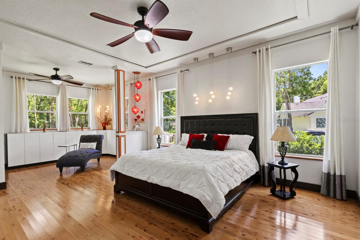
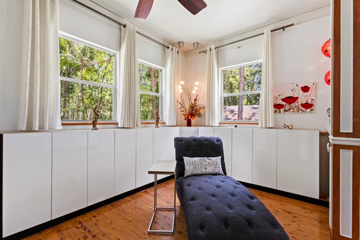
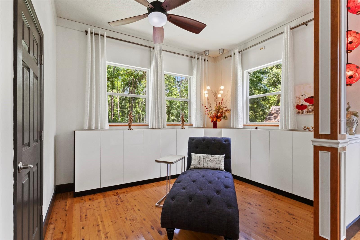
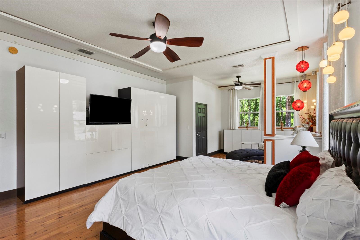
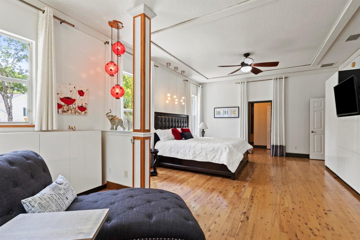
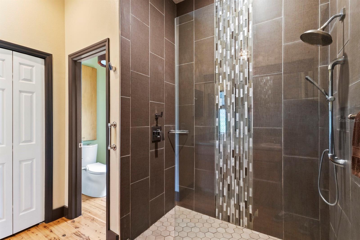
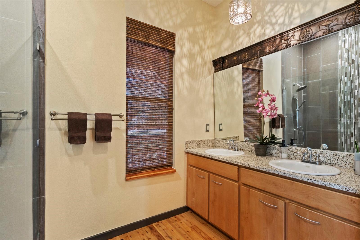
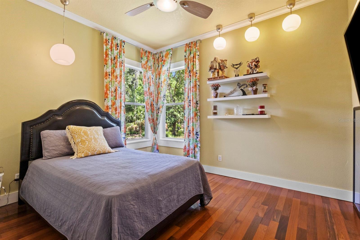
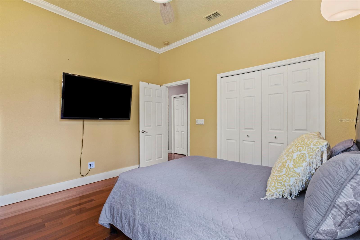
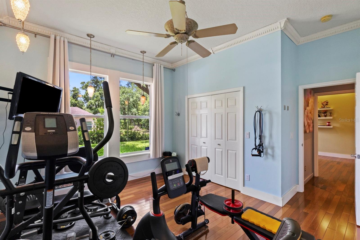
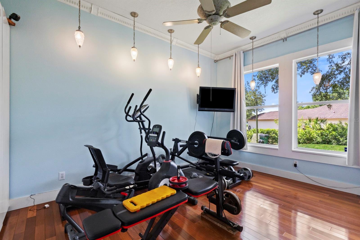
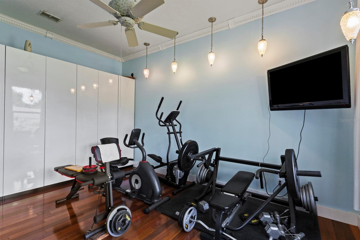
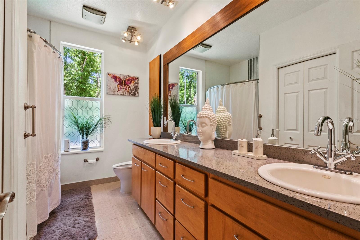
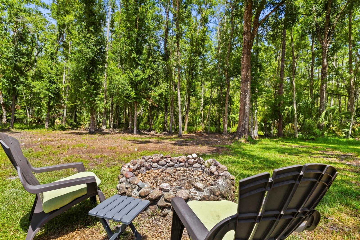
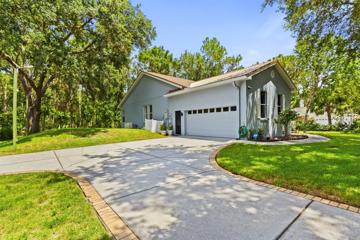
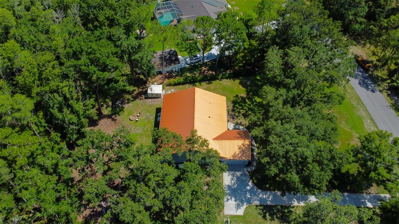
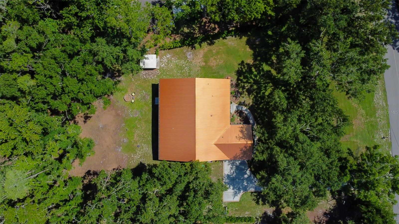
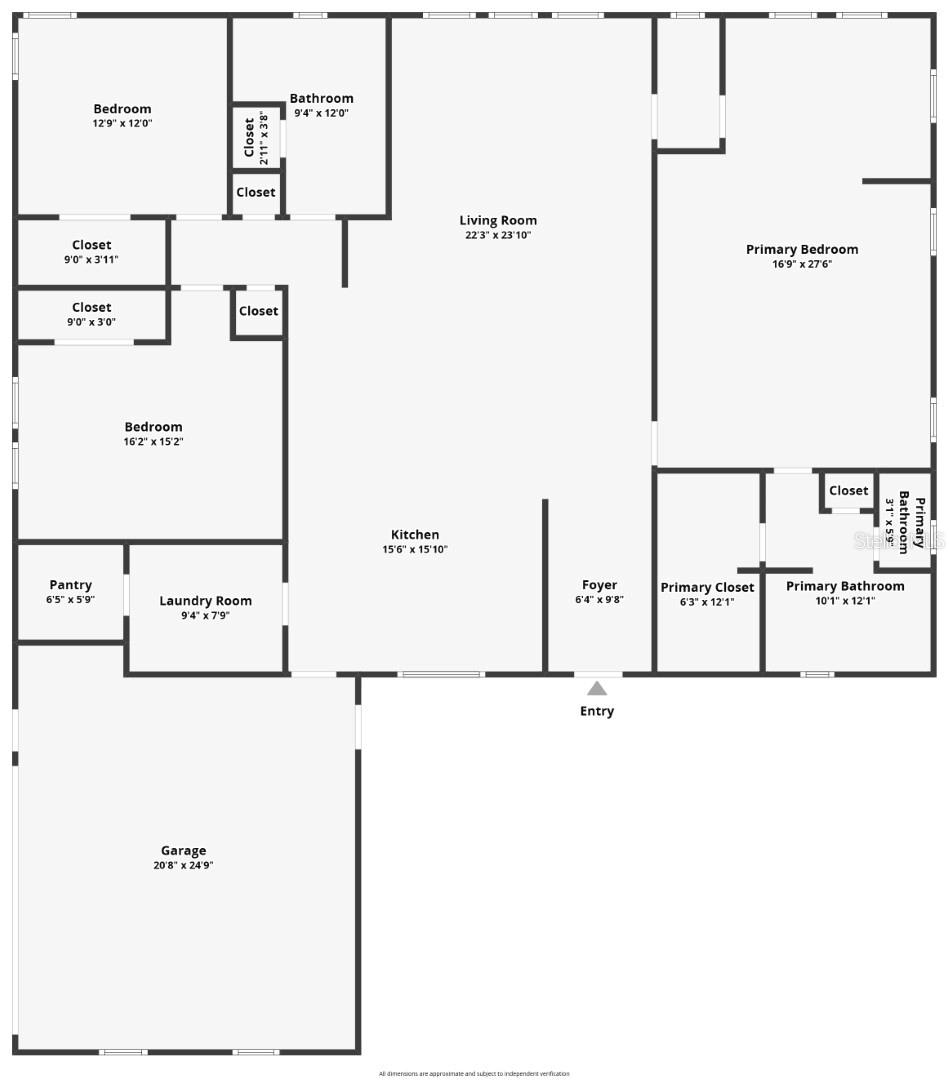
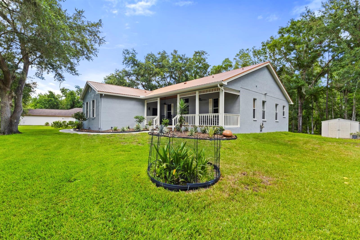
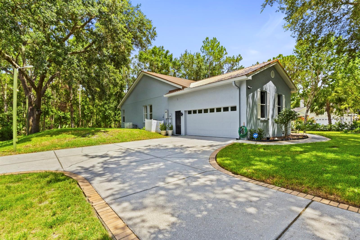
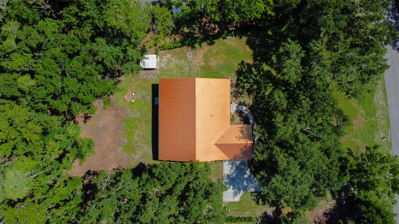
- MLS#: TB8402213 ( Residential )
- Street Address: 8600 Shenandoah Run
- Viewed: 339
- Price: $600,000
- Price sqft: $197
- Waterfront: No
- Year Built: 1998
- Bldg sqft: 3040
- Bedrooms: 3
- Total Baths: 2
- Full Baths: 2
- Garage / Parking Spaces: 2
- Days On Market: 182
- Acreage: 2.01 acres
- Additional Information
- Geolocation: 28.2825 / -82.3608
- County: PASCO
- City: WESLEY CHAPEL
- Zipcode: 33544
- Subdivision: Homesteads Saddlewood
- Elementary School: Quail Hollow
- Middle School: Cypress Creek
- High School: Cypress Creek
- Provided by: CENTURY 21 BE3
- Contact: Johanna Navarro
- 727-596-1811

- DMCA Notice
-
Description***Up to $5,000 Towards Buyers Closing + Home Warranty Included! *** Discover a rare opportunity to own a slice of serenity in the prestigious gated equestrian community of The Homesteads of Saddlewood, where luxury, privacy, and nature meet in perfect harmony. This exceptional 3 bedroom, 2 bathroom custom built estate sits on 2.01 fully usable acres, offering the ultimate blend of upscale country living and modern convenience just minutes from Wesley Chapels premier destinations, including The Grove, the recently opened SUPER TARGET, Krate micro retail village, the highly anticipated HUB, Tampa Premium Outlets, Wiregrass Mall, and top rated schools. Designed with craftsmanship and elegance in every detail, this home showcases Brazilian walnut ceilings and flooring, a bright open layout with sweeping natural views, and a CHEF INSPIRED KITCHEN outfitted with top tier Sub Zero/Wolfe and Thermador appliances, a custom stainless steel island, Granite countertops, and bespoke Maple and Cherry cabinetry. The owners retreat offers Australian Cypress flooring, a versatile sitting area ideal for a home office or gym, a spa style bathroom with dual sinks, a custom walk in shower, and a generous walk in closet. Perfect for those who value function as much as form, the property features a WHOLE HOUSE GENERATOR, low HOA fees, no CDD, a spacious two car side entry garage, and ample room for horses, RVs, or recreational vehicles. Enjoy private community access to miles of equestrian and nature trails within the scenic 3,000 acre Cypress Creek Preserve, ideal for horseback riding, hiking, and biking. With $5,000 offered toward buyer closing costs and a home warranty included, this move in ready home delivers unmatched value and peace of mind. Experience the best of luxury equestrian living in one of Pasco Countys most desirable gated communities. Schedule your private tour today before this rare gem is gone.
Property Location and Similar Properties
All
Similar
Features
Appliances
- Dishwasher
- Disposal
- Freezer
- Microwave
- Range
- Refrigerator
- Water Softener
Association Amenities
- Gated
Home Owners Association Fee
- 270.00
Association Name
- Rizzetta & Company/Patricia
Association Phone
- 813-994-1001
Carport Spaces
- 0.00
Close Date
- 0000-00-00
Cooling
- Central Air
Country
- US
Covered Spaces
- 0.00
Exterior Features
- Lighting
- Private Mailbox
- Rain Gutters
- Sidewalk
- Storage
Fencing
- Electric
Flooring
- Tile
- Wood
Furnished
- Unfurnished
Garage Spaces
- 2.00
Heating
- Central
High School
- Cypress Creek High-PO
Insurance Expense
- 0.00
Interior Features
- Built-in Features
- Ceiling Fans(s)
- Eat-in Kitchen
- High Ceilings
- Kitchen/Family Room Combo
- Living Room/Dining Room Combo
- Open Floorplan
- Primary Bedroom Main Floor
- Split Bedroom
- Thermostat
- Walk-In Closet(s)
Legal Description
- HOMESTEADS OF SADDLEWOOD PHASE 1 PB 29 PGS 45-58 LOT 41 BLOCK 3 OR 9402 PG 3758
Levels
- One
Living Area
- 2218.00
Lot Features
- Conservation Area
- Landscaped
- Oversized Lot
- Paved
- Private
Middle School
- Cypress Creek Middle School
Area Major
- 33544 - Zephyrhills/Wesley Chapel
Net Operating Income
- 0.00
Occupant Type
- Owner
Open Parking Spaces
- 0.00
Other Expense
- 0.00
Other Structures
- Shed(s)
Parcel Number
- 19-25-25-001.0-003.00-041.0
Parking Features
- Driveway
- Garage Door Opener
- Garage Faces Side
- Ground Level
Pets Allowed
- Cats OK
- Dogs OK
Property Condition
- Completed
Property Type
- Residential
Roof
- Metal
School Elementary
- Quail Hollow Elementary-PO
Sewer
- Septic Tank
Tax Year
- 2024
Township
- 25
Utilities
- BB/HS Internet Available
- Electricity Connected
View
- Trees/Woods
Views
- 339
Virtual Tour Url
- https://www.propertypanorama.com/instaview/stellar/TB8402213
Water Source
- Well
Year Built
- 1998
Zoning Code
- X
- AE
Listings provided courtesy of The Hernando County Association of Realtors MLS.
The information provided by this website is for the personal, non-commercial use of consumers and may not be used for any purpose other than to identify prospective properties consumers may be interested in purchasing.Display of MLS data is usually deemed reliable but is NOT guaranteed accurate.
Datafeed Last updated on December 30, 2025 @ 12:00 am
©2006-2025 brokerIDXsites.com - https://brokerIDXsites.com
Sign Up Now for Free!X
Call Direct: Brokerage Office: Mobile: 352.293.1191
Registration Benefits:
- New Listings & Price Reduction Updates sent directly to your email
- Create Your Own Property Search saved for your return visit.
- "Like" Listings and Create a Favorites List
* NOTICE: By creating your free profile, you authorize us to send you periodic emails about new listings that match your saved searches and related real estate information.If you provide your telephone number, you are giving us permission to call you in response to this request, even if this phone number is in the State and/or National Do Not Call Registry.
Already have an account? Login to your account.



