Contact Guy Grant
Schedule A Showing
Request more information
- Home
- Property Search
- Search results
- 6989 Bradbury Circle, WESLEY CHAPEL, FL 33545
Property Photos
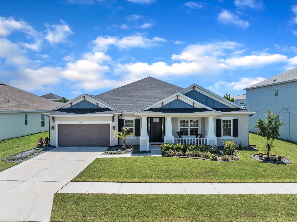

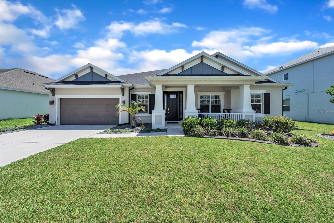
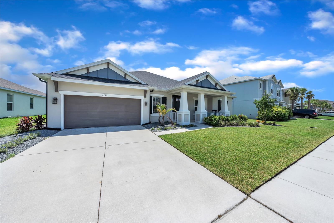
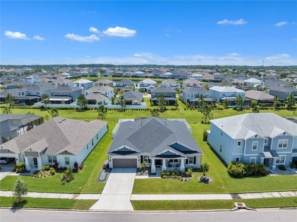
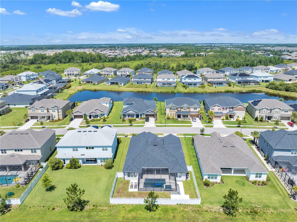
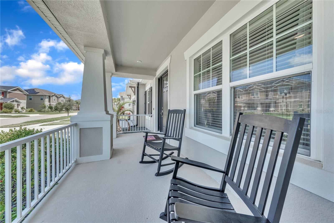
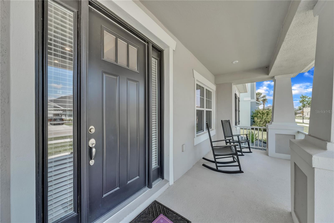
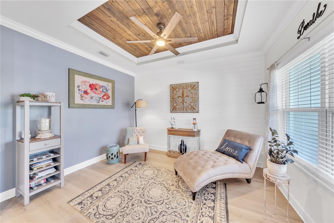
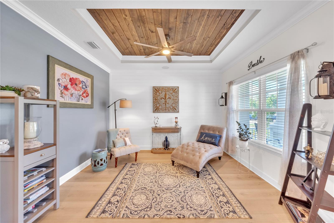
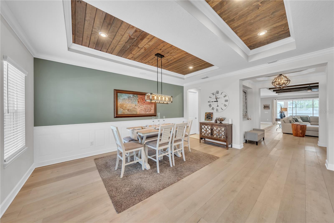
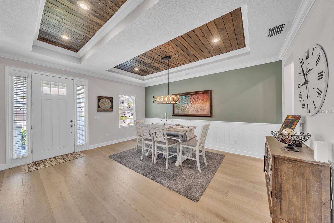
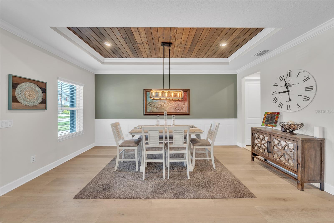
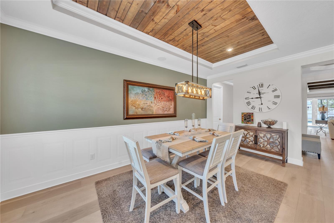
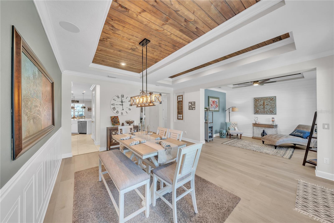
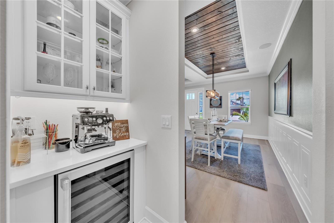
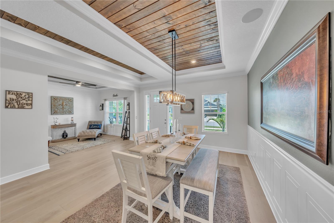
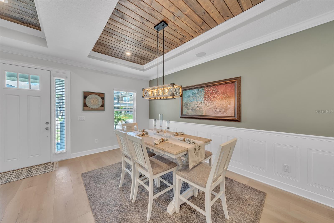
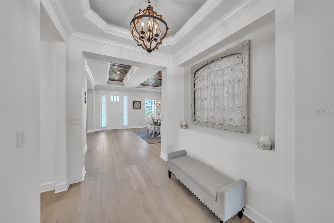
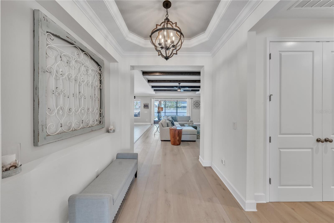
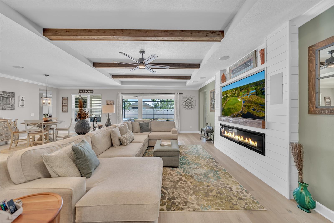
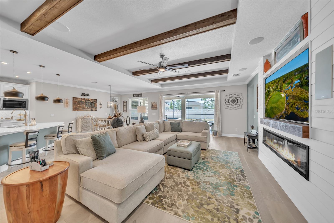
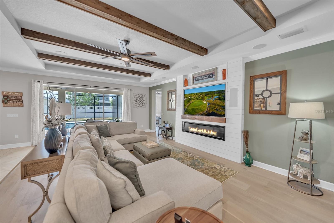
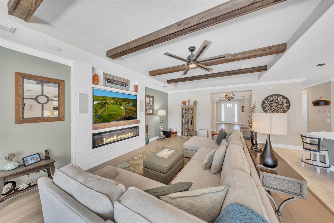
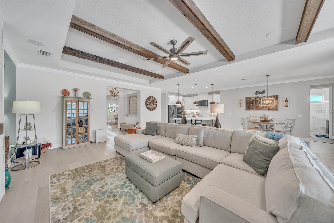
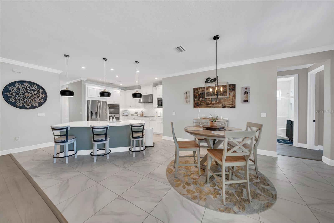
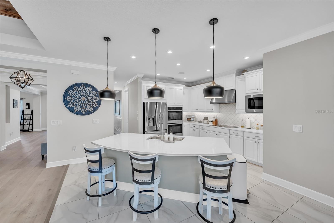
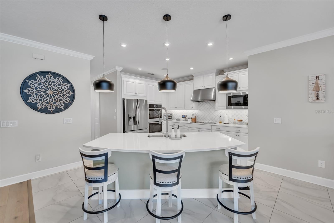
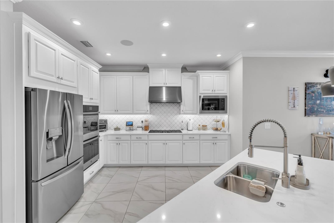
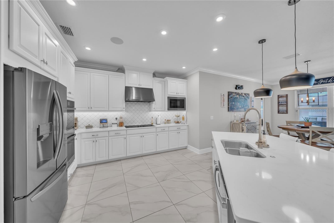
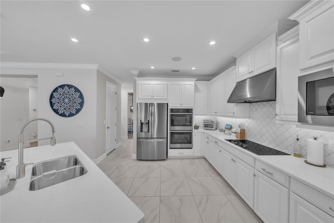
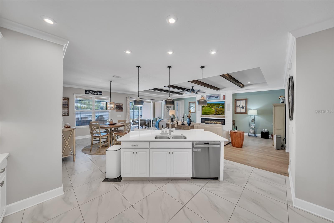
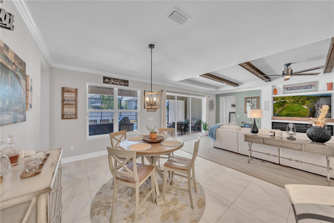
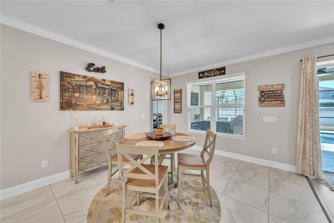
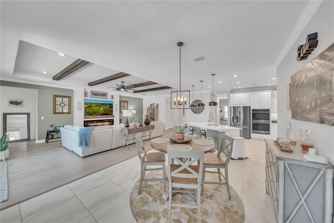
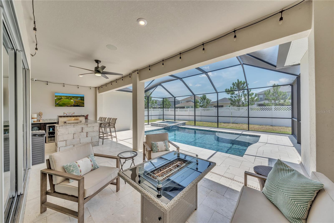
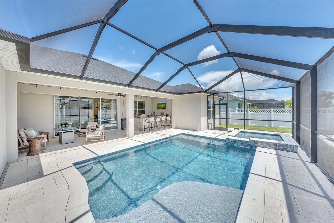
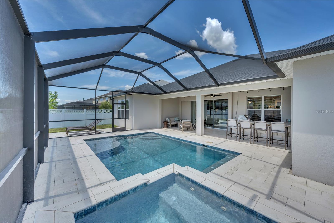
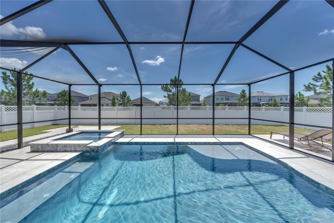
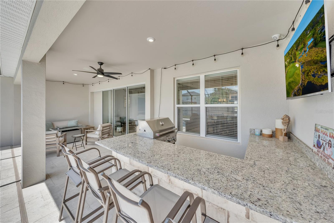
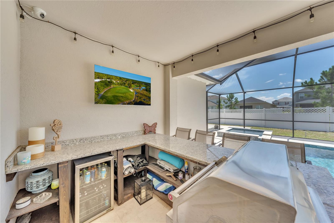
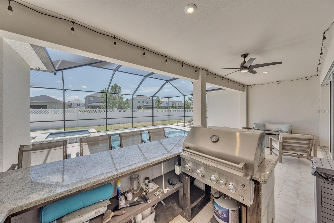
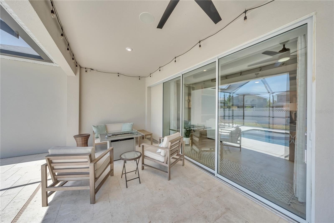
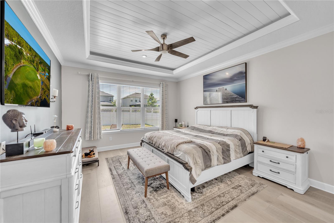
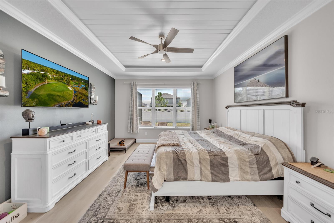
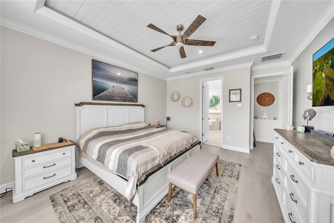
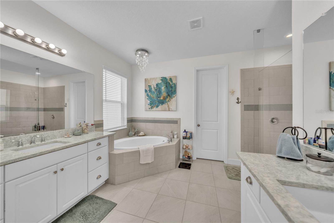
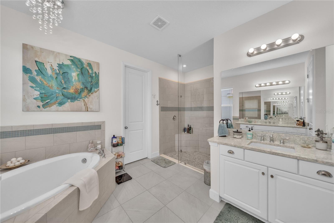
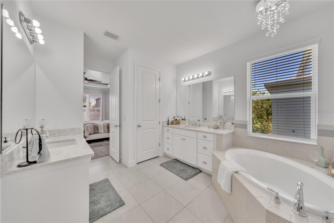
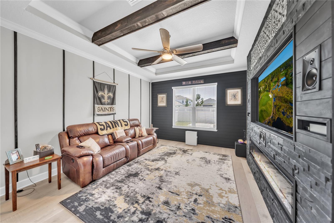
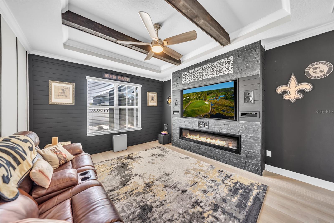
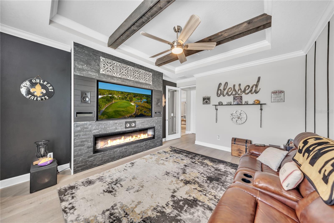
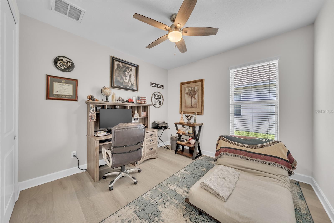
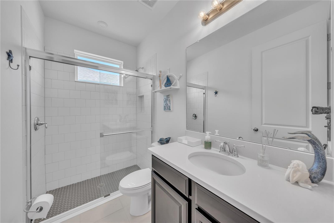
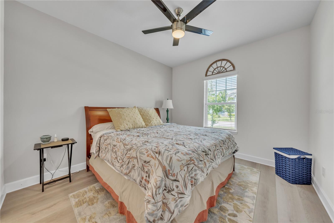
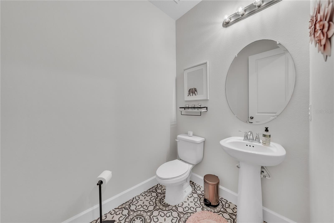
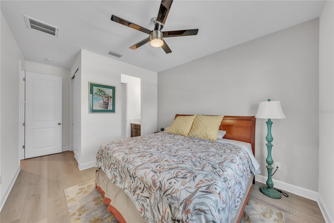
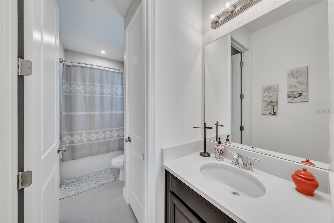
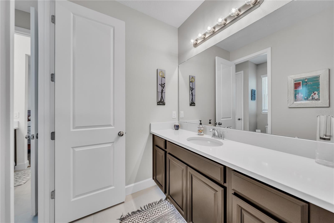
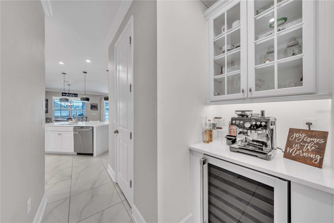
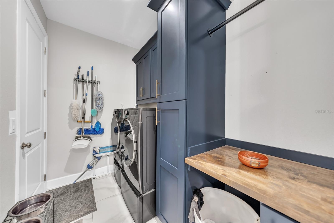
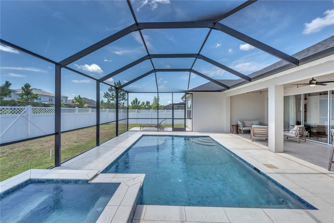
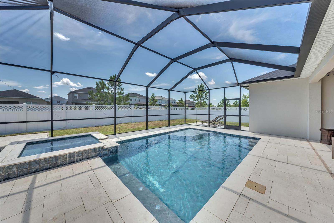
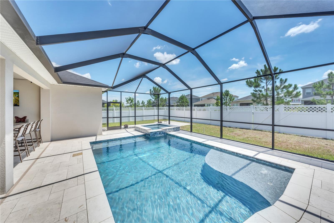
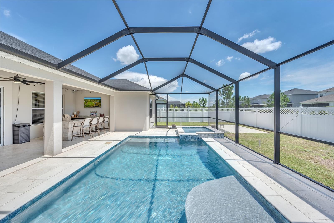
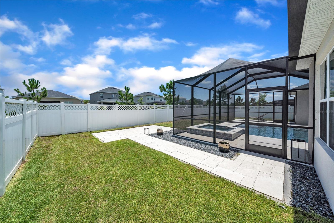
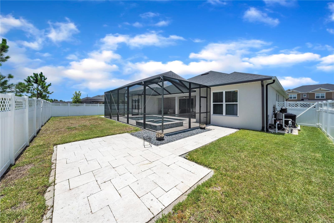
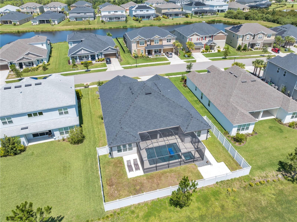
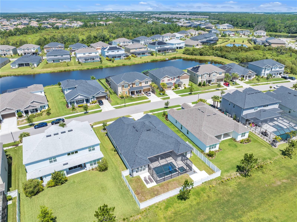
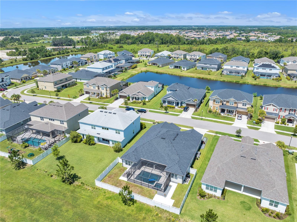
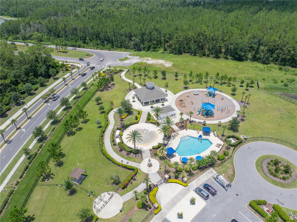
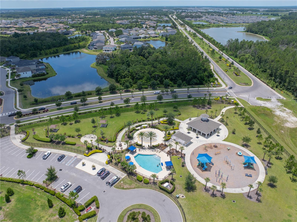
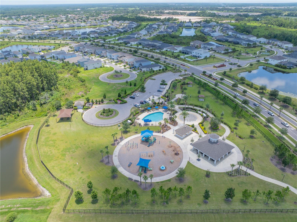
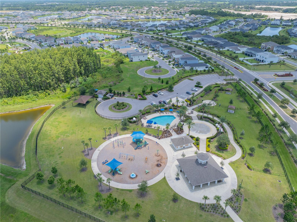
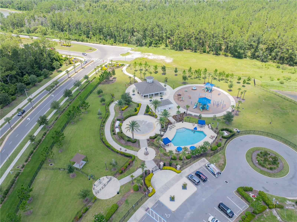
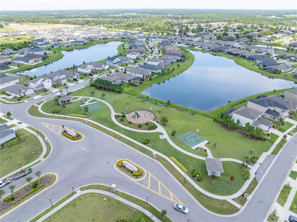
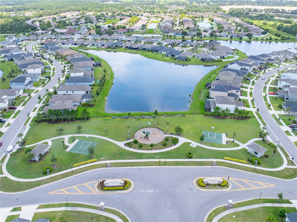
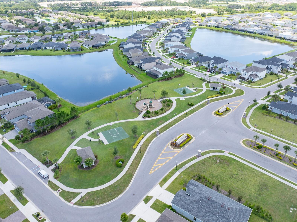
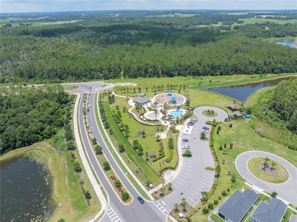
- MLS#: TB8401972 ( Residential )
- Street Address: 6989 Bradbury Circle
- Viewed: 33
- Price: $799,900
- Price sqft: $250
- Waterfront: No
- Year Built: 2021
- Bldg sqft: 3201
- Bedrooms: 4
- Total Baths: 4
- Full Baths: 3
- 1/2 Baths: 1
- Garage / Parking Spaces: 3
- Days On Market: 87
- Additional Information
- Geolocation: 28.2611 / -82.2564
- County: PASCO
- City: WESLEY CHAPEL
- Zipcode: 33545
- Subdivision: Watergrass Prcl E1
- Elementary School: Watergrass
- Middle School: Thomas E Weightman
- High School: Wesley Chapel
- Provided by: COLDWELL BANKER REALTY
- Contact: Skyler Warden
- 813-286-6563

- DMCA Notice
-
Description**Price Improvement** **1% rate buydown through use of preferred lender** This residence is located on a premium lot within the gated community of Bradbury in Watergrass. The home includes 4 bedrooms plus a flex space, 3.5 bathrooms, and a 3 car garage, covering 3,221 sq ft of living area. Features include engineered hardwood floors, ten foot ceilings with custom tray wood accents, crown molding, and 5" baseboards throughout. The formal dining area includes tray ceilings with wooden accents and is adjacent to a coffee bar with a wine fridge. A flex room offers potential use as a home office, game room, or library. The main living area contains a glass fireplace, integrated surround sound, wood beamed tray ceilings, and views of the backyard through 9' pocket sliding doors. The layout supports indoor outdoor connectivity for gatherings or quiet enjoyment of the yard. The kitchen is equipped with quartz countertops, soft close solid wood cabinetry, LG ThinQ stainless appliances, a glazed backsplash, and a coffee and wine bar with LED lighting and a wine fridge. There is an oversized pantry and additional prep space nearby. The outdoor area features a heated saltwater pool and spa with sun shelf jets, color changing lights, fountains, and a screen enclosure. Amenities include an outdoor kitchen, dry bar, bar fridge, gas grill, travertine decking, dual lounge areas, and an outdoor sound system. The yard is enclosed with PVC fencing and green space. The primary suite has three large windows, double tray ceilings, crown details, and a 20 x 14 bedroom space. Walk in closets with built ins connect to the ensuite bathroom, which includes split vanities, quartz countertops, a soaking tub, and a tiled glass shower. Three additional bedrooms are included, two of which share a Jack and Jill bathroom. The fourth bedroom and the Media Room share a full bathroom with a glass shower. The Media Room features surround sound and an electric fireplace. Additional functional areas include a dedicated laundry room with cabinetry and a 3 car garage with an EV charger. Additional highlights include: A Whole home interior and exterior Sonance by Sonos audio system, Water softener system, Irrigation and French drain systems, Terminix bait perimeter protection, Smart controlled lighting and fireplaces in the living room and Theatre rooms, 24" porcelain tile in wet areas. Watergrass is more than a neighborhood; its a lifestyle. Enjoy access to resort style amenities including parks, fitness center, pools, basketball/tennis courts, and new Publix and Starbucks minutes away. With fast access to major highways, youre connected to the best of Wesley Chapel and beyond. **Owners will have NEW SOD installed in the backyard soon**
Property Location and Similar Properties
All
Similar
Features
Appliances
- Bar Fridge
- Built-In Oven
- Cooktop
- Dishwasher
- Disposal
- Electric Water Heater
- Microwave
- Range Hood
- Refrigerator
- Water Softener
- Wine Refrigerator
Association Amenities
- Gated
- Park
- Playground
- Recreation Facilities
- Trail(s)
Home Owners Association Fee
- 120.00
Association Name
- Alba Sanchez
Association Phone
- 281-870-0585
Builder Name
- Taylor Morrison
Carport Spaces
- 0.00
Close Date
- 0000-00-00
Cooling
- Central Air
- Humidity Control
Country
- US
Covered Spaces
- 0.00
Exterior Features
- Dog Run
- Lighting
- Outdoor Grill
- Outdoor Kitchen
- Sidewalk
- Sliding Doors
Fencing
- Vinyl
Flooring
- Ceramic Tile
- Hardwood
Furnished
- Unfurnished
Garage Spaces
- 3.00
Green Energy Efficient
- Insulation
- Windows
Heating
- Central
- Electric
High School
- Wesley Chapel High-PO
Insurance Expense
- 0.00
Interior Features
- Built-in Features
- Ceiling Fans(s)
- Crown Molding
- Dry Bar
- Eat-in Kitchen
- High Ceilings
- In Wall Pest System
- Kitchen/Family Room Combo
- Open Floorplan
- Primary Bedroom Main Floor
- Smart Home
- Solid Wood Cabinets
- Stone Counters
- Tray Ceiling(s)
- Walk-In Closet(s)
- Wet Bar
- Window Treatments
Legal Description
- WATERGRASS PARCEL E-1 PB 80 PG 12 BLOCK 50 LOT 15
Levels
- One
Living Area
- 3201.00
Lot Features
- In County
- Private
- Sidewalk
Middle School
- Thomas E Weightman Middle-PO
Area Major
- 33545 - Wesley Chapel
Net Operating Income
- 0.00
Occupant Type
- Owner
Open Parking Spaces
- 0.00
Other Expense
- 0.00
Other Structures
- Outdoor Kitchen
Parcel Number
- 36-25-20-0080-05000-015000100
Parking Features
- Driveway
- Electric Vehicle Charging Station(s)
- Garage Door Opener
- Golf Cart Parking
- Oversized
Pets Allowed
- Cats OK
- Dogs OK
- Yes
Pool Features
- Auto Cleaner
- Chlorine Free
- Deck
- Gunite
- Heated
- In Ground
- Lighting
- Salt Water
- Screen Enclosure
- Self Cleaning
- Tile
Property Condition
- Completed
Property Type
- Residential
Roof
- Shingle
School Elementary
- Watergrass Elementary-PO
Sewer
- Public Sewer
Tax Year
- 2024
Township
- 25
Utilities
- BB/HS Internet Available
- Cable Connected
- Electricity Connected
- Public
- Sprinkler Recycled
- Underground Utilities
- Water Connected
View
- Pool
Views
- 33
Virtual Tour Url
- https://homesteadmedia1.hd.pics/6989-Bradbury-Cir/idx
Water Source
- Public
Year Built
- 2021
Zoning Code
- MPUD
Listings provided courtesy of The Hernando County Association of Realtors MLS.
The information provided by this website is for the personal, non-commercial use of consumers and may not be used for any purpose other than to identify prospective properties consumers may be interested in purchasing.Display of MLS data is usually deemed reliable but is NOT guaranteed accurate.
Datafeed Last updated on October 7, 2025 @ 12:00 am
©2006-2025 brokerIDXsites.com - https://brokerIDXsites.com
Sign Up Now for Free!X
Call Direct: Brokerage Office: Mobile: 352.293.1191
Registration Benefits:
- New Listings & Price Reduction Updates sent directly to your email
- Create Your Own Property Search saved for your return visit.
- "Like" Listings and Create a Favorites List
* NOTICE: By creating your free profile, you authorize us to send you periodic emails about new listings that match your saved searches and related real estate information.If you provide your telephone number, you are giving us permission to call you in response to this request, even if this phone number is in the State and/or National Do Not Call Registry.
Already have an account? Login to your account.



