Contact Guy Grant
Schedule A Showing
Request more information
- Home
- Property Search
- Search results
- 11311 Striped Bass Court, NEW PORT RICHEY, FL 34654
Property Photos
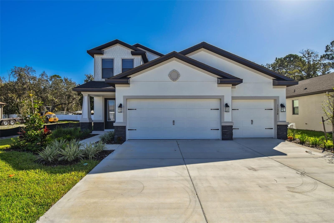

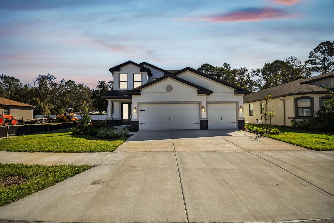
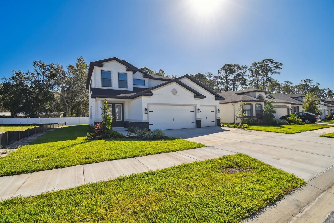
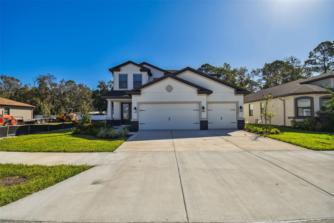
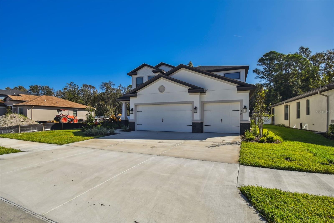
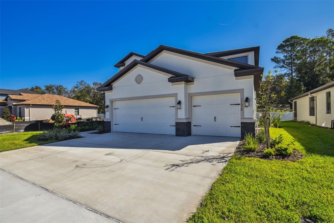
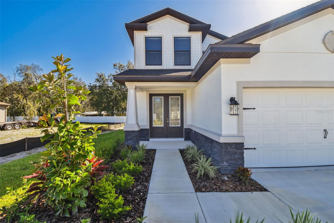
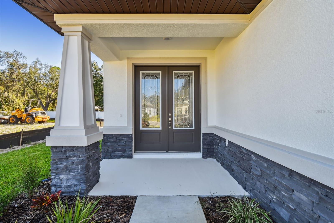
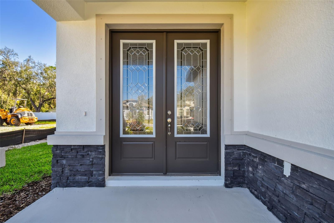
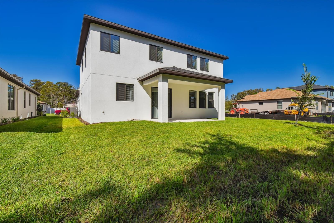
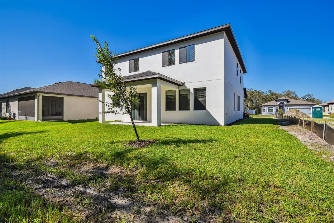
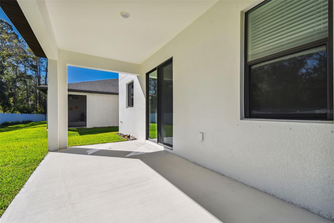
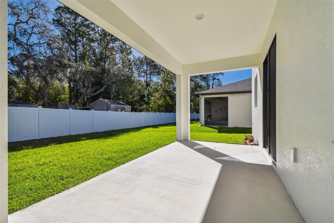
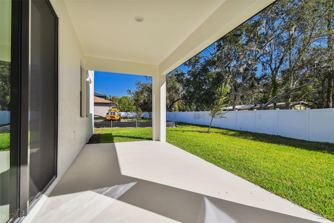
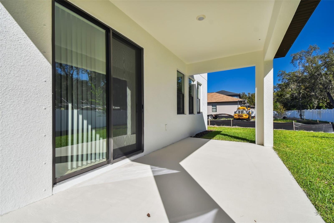
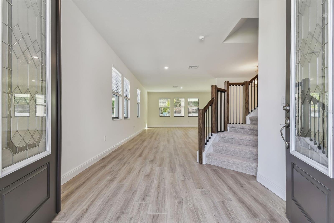
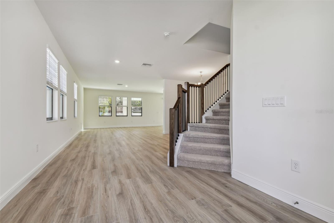
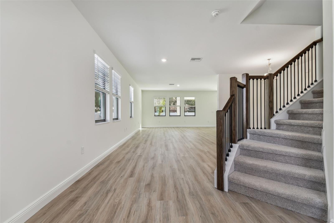
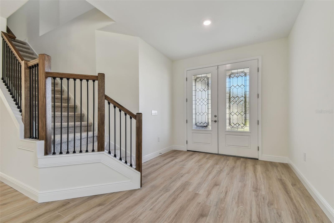
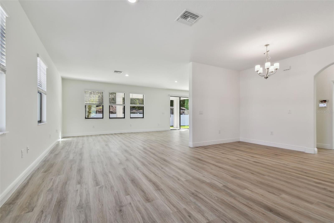
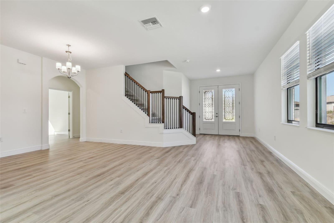
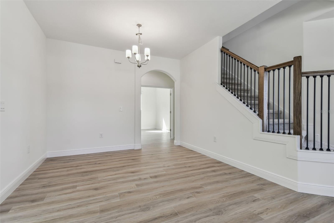
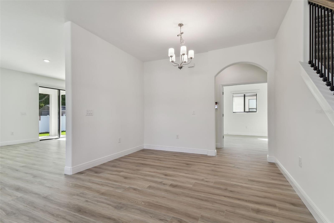
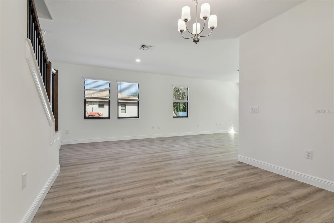
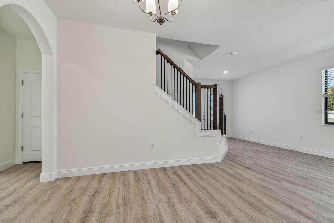
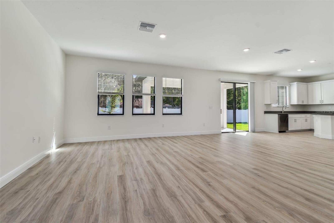
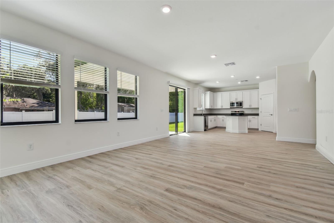
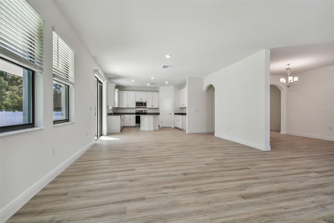
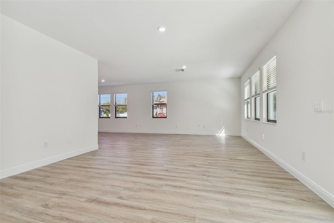
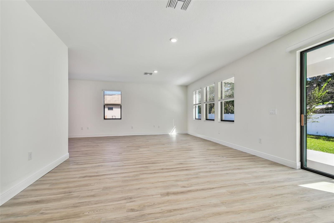
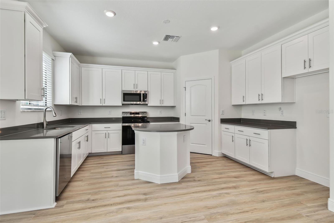
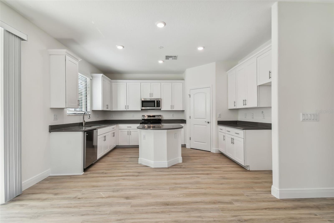
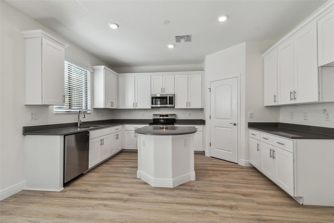
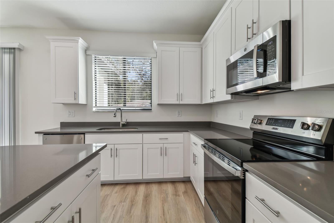
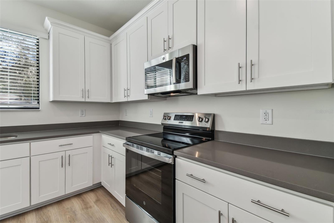
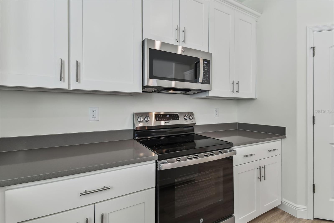
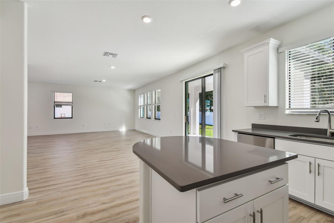
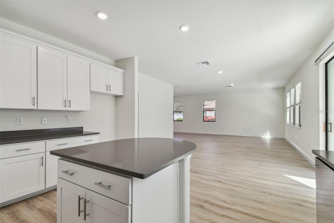
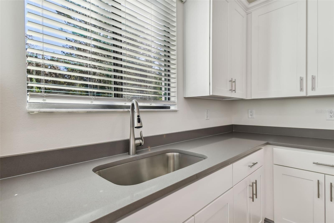
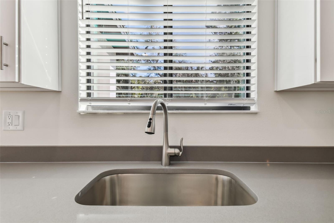
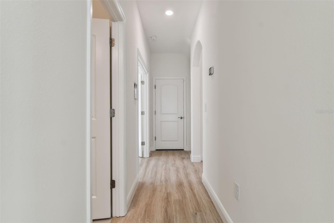
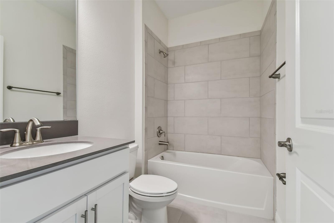
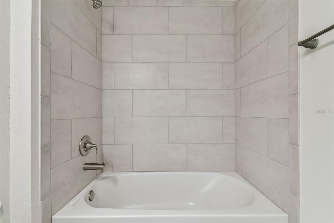
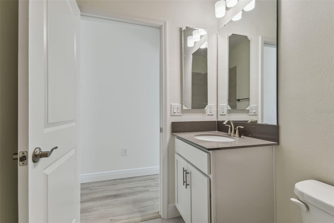
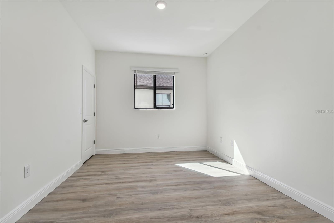
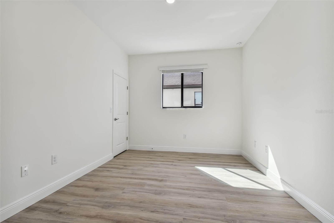
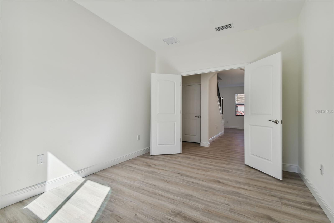
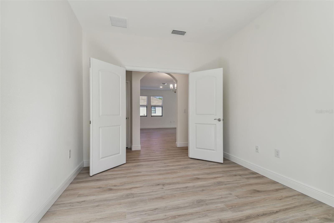
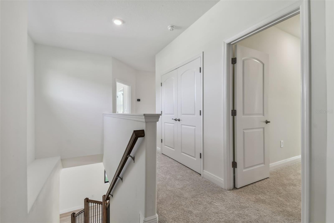
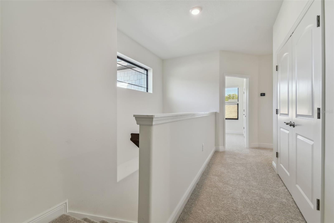
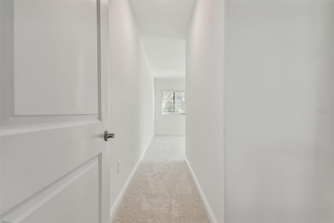
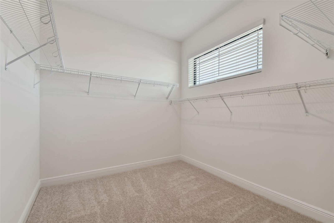
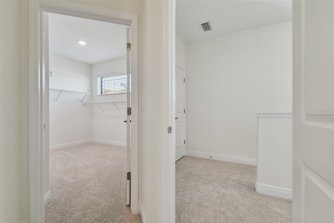
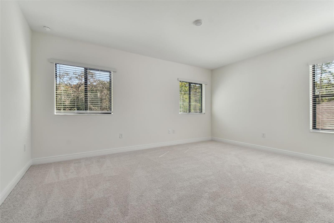
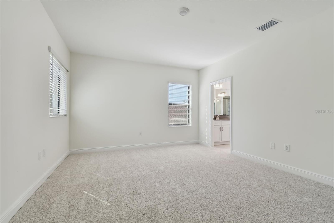
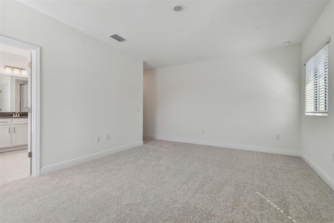
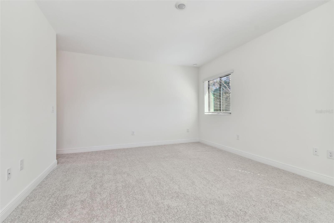
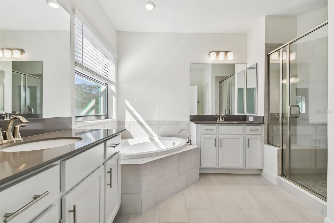
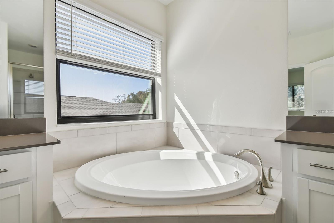
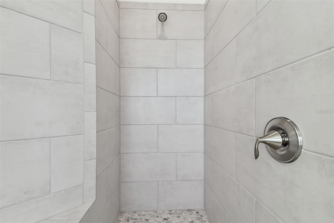
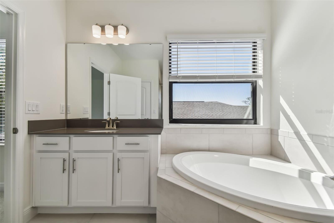
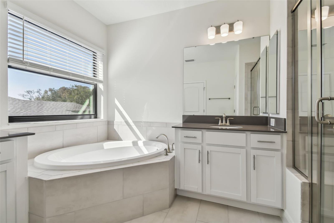
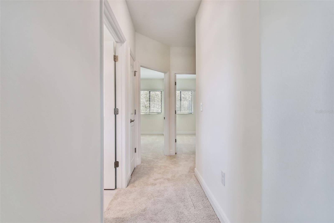
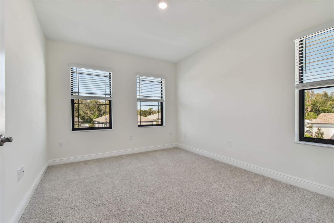
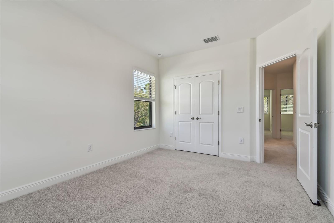
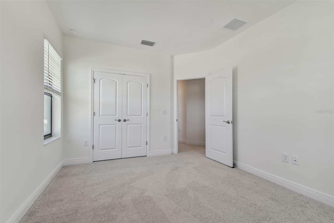
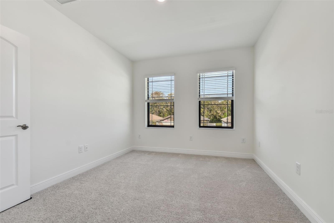
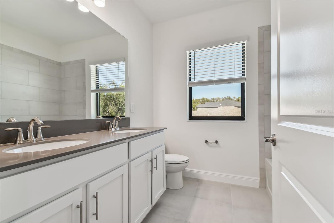
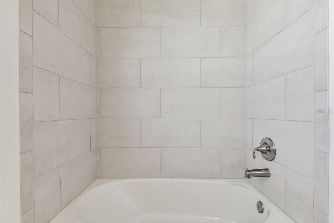
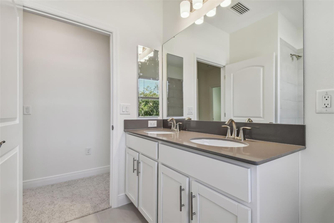
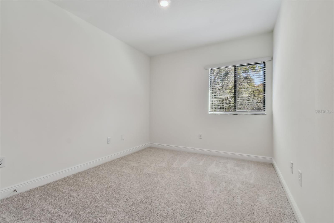
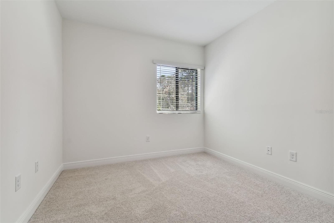
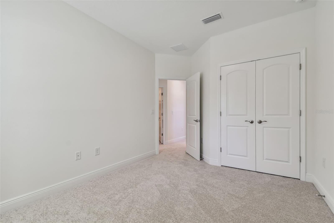
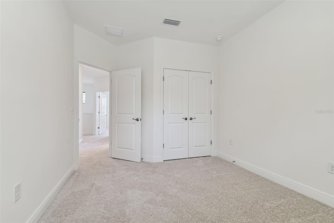
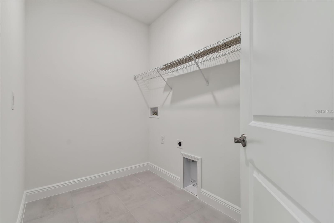
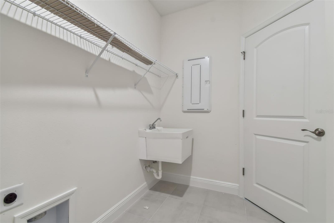
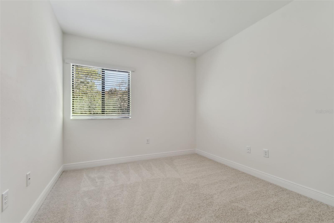
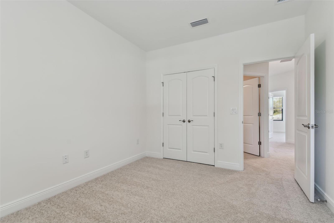
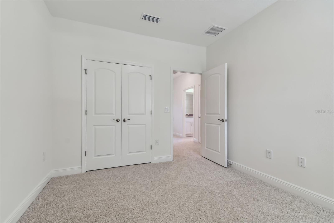
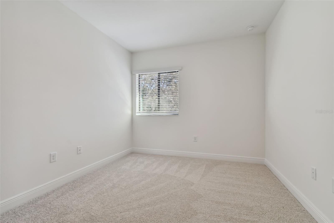






- MLS#: TB8401065 ( Residential )
- Street Address: 11311 Striped Bass Court
- Viewed: 103
- Price: $703,990
- Price sqft: $239
- Waterfront: No
- Year Built: 2025
- Bldg sqft: 2944
- Bedrooms: 5
- Total Baths: 3
- Full Baths: 3
- Days On Market: 101
- Additional Information
- Geolocation: 28.2765 / -82.6287
- County: PASCO
- City: NEW PORT RICHEY
- Zipcode: 34654
- Subdivision: Hidden Ridge

- DMCA Notice
-
DescriptionThis beautiful Vitale luxury home immediately makes an impression as you arrive on its quiet cul de sac street. The exterior showcases timeless curb appeal with a welcoming front porch, stately columns, and stone accents in neutral tones. The home is perfectly positioned on a lot that backs to a serene conservation area, ensuring privacy with no rear neighbors and peaceful surroundings. Inside, the two story floor plan is designed with both comfort and style in mind. A dramatic foyer with a curved staircase sets the stage and opens into the main living areas. The open concept design flows seamlessly from the living and dining rooms into the great room, breakfast nook, and kitchenan ideal layout for gatherings both large and small. The gourmet kitchen offers designer cabinetry, quartz countertops, 42 inch upper cabinets, tile backsplash, and a large walk in pantry. A spacious island with seating and both casual and formal dining spaces make this the true heart of the home. From here, access the covered lanai to enjoy outdoor living year round. The first floor also includes a bedroom with a full bath, perfectly suited for a home office or private guest suite. Upstairs, the owners suite offers a retreat like escape featuring a resort style bathroom with a corner soaking tub, dual vanities, a tiled step in shower with frameless glass surround, a decorative niche, and a built in bench. A massive walk in closet provides abundant storage space. The secondary bedrooms are generously sized and share a well appointed third bath, while the second floor laundry room with a utility sink adds everyday convenience. Throughout the home, thoughtful details enhance both beauty and function, including luxury vinyl plank flooring in the main living areas, tile in wet spaces, 5 inch baseboards, a floor outlet in the great room, and stainless steel appliances. Energy efficient features such as Low E double pane windows, R 38 insulation, and irrigation provide peace of mind and long term value. This residence is part of Hidden Ridge, one of New Port Richeys newest communities, offering easy access to the Suncoast Parkway from Ridge Road for a smooth commute into Tampa. Conveniently located just west of Decubellis Road, the area is surrounded by shopping, dining, medical centers, golf courses, and both state and community parks. With new construction and commercial growth continuing in the area, now is the perfect time to invest in this desirable neighborhood.
Property Location and Similar Properties
All
Similar
Features
Appliances
- Dishwasher
- Disposal
- Electric Water Heater
- Microwave
- Range
- Refrigerator
Home Owners Association Fee
- 460.00
Association Name
- Vitale Homes
Builder Model
- Portofino
Builder Name
- Vitale Homes
Carport Spaces
- 0.00
Close Date
- 0000-00-00
Cooling
- Central Air
Country
- US
Covered Spaces
- 0.00
Exterior Features
- Hurricane Shutters
- Lighting
- Sliding Doors
Flooring
- Carpet
- Vinyl
Furnished
- Unfurnished
Garage Spaces
- 3.00
Green Energy Efficient
- Appliances
- Construction
- HVAC
- Insulation
- Lighting
- Thermostat
- Water Heater
- Windows
Heating
- Electric
Insurance Expense
- 0.00
Interior Features
- Eat-in Kitchen
- High Ceilings
- In Wall Pest System
- Kitchen/Family Room Combo
- Living Room/Dining Room Combo
- Open Floorplan
- PrimaryBedroom Upstairs
- Solid Surface Counters
- Stone Counters
- Thermostat
- Walk-In Closet(s)
Legal Description
- HIDDEN RIDGE PB 93 PG 138 LOT 49
Levels
- Two
Living Area
- 2732.00
Lot Features
- Cul-De-Sac
Area Major
- 34654 - New Port Richey
Net Operating Income
- 0.00
New Construction Yes / No
- Yes
Occupant Type
- Vacant
Open Parking Spaces
- 0.00
Other Expense
- 0.00
Parcel Number
- 29-25-17-0200-00000-0490
Pets Allowed
- Dogs OK
Possession
- Close Of Escrow
Property Condition
- Completed
Property Type
- Residential
Roof
- Shingle
Sewer
- Public Sewer
Style
- Florida
- Traditional
Tax Year
- 2024
Township
- 25S
Utilities
- Cable Available
- Electricity Connected
- Phone Available
- Public
- Sewer Connected
- Underground Utilities
- Water Connected
View
- Trees/Woods
Views
- 103
Virtual Tour Url
- https://my.matterport.com/show/?m=x5fVpRgcHgy&brand=0&mls=1&
Water Source
- Public
Year Built
- 2025
Zoning Code
- R1
Listings provided courtesy of The Hernando County Association of Realtors MLS.
The information provided by this website is for the personal, non-commercial use of consumers and may not be used for any purpose other than to identify prospective properties consumers may be interested in purchasing.Display of MLS data is usually deemed reliable but is NOT guaranteed accurate.
Datafeed Last updated on October 7, 2025 @ 12:00 am
©2006-2025 brokerIDXsites.com - https://brokerIDXsites.com
Sign Up Now for Free!X
Call Direct: Brokerage Office: Mobile: 352.293.1191
Registration Benefits:
- New Listings & Price Reduction Updates sent directly to your email
- Create Your Own Property Search saved for your return visit.
- "Like" Listings and Create a Favorites List
* NOTICE: By creating your free profile, you authorize us to send you periodic emails about new listings that match your saved searches and related real estate information.If you provide your telephone number, you are giving us permission to call you in response to this request, even if this phone number is in the State and/or National Do Not Call Registry.
Already have an account? Login to your account.



