Contact Guy Grant
Schedule A Showing
Request more information
- Home
- Property Search
- Search results
- 36435 Bonney Drive, ZEPHYRHILLS, FL 33541
Property Photos
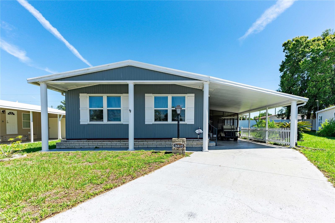

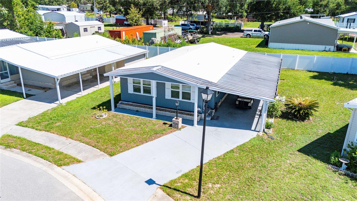
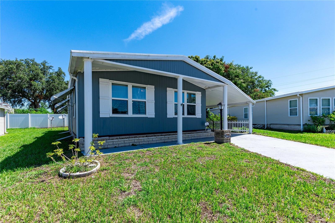
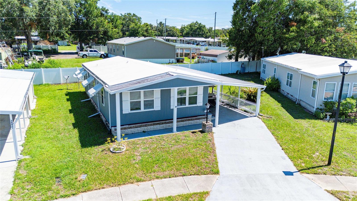
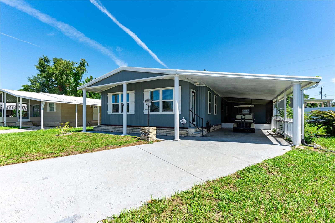
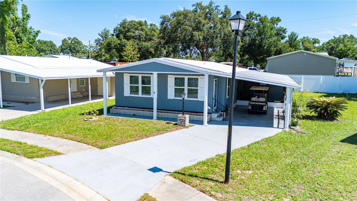
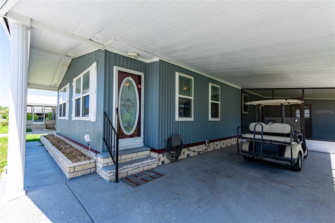
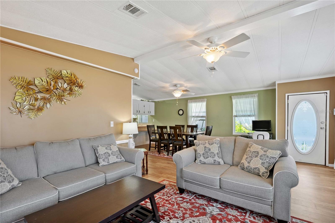
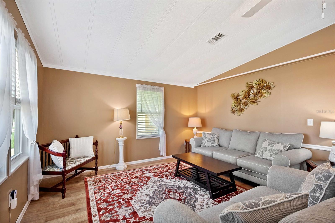
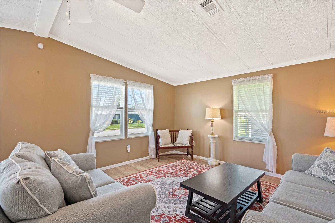
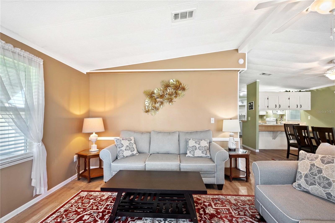
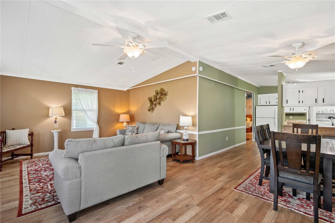
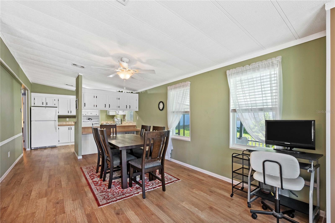
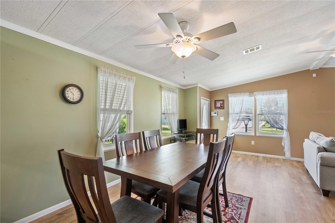
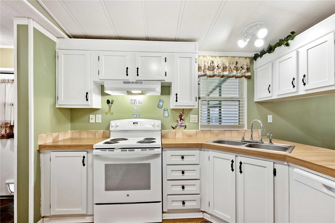
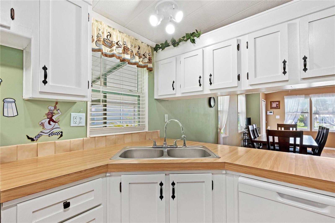
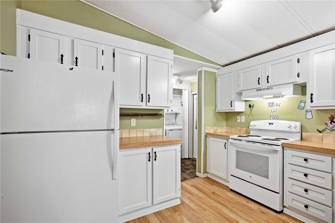
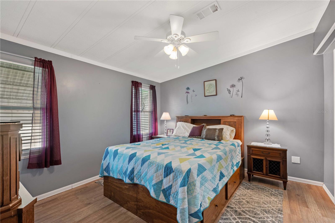
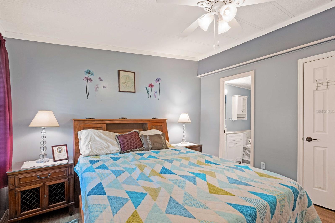
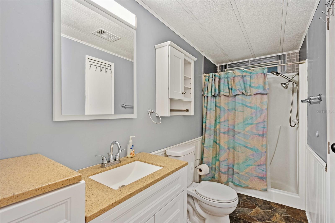
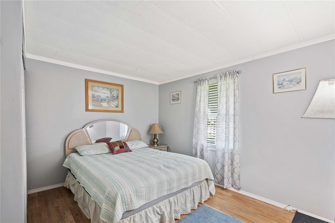
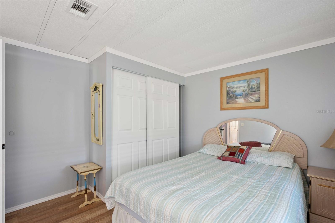
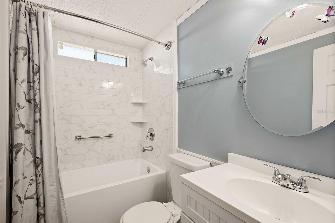
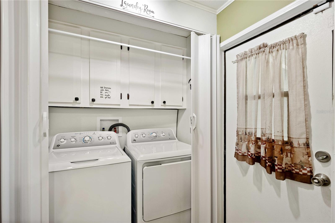
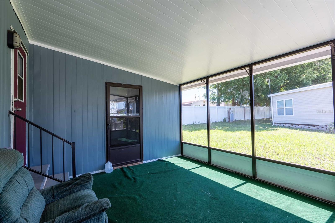
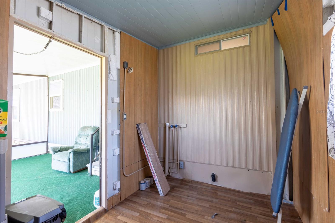
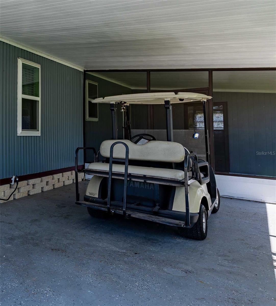
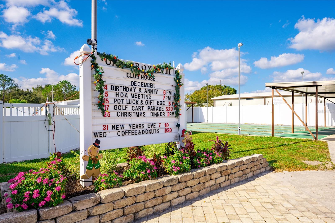
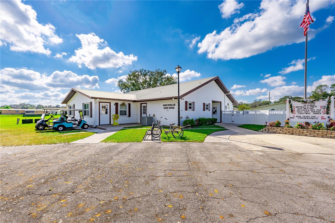
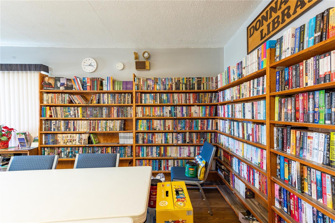
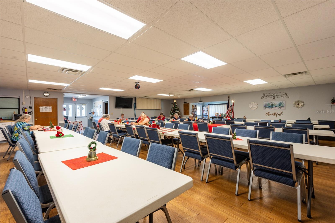
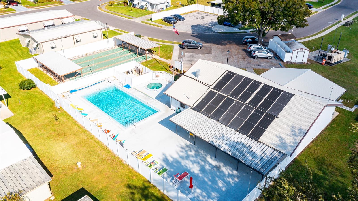
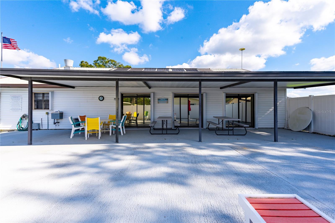
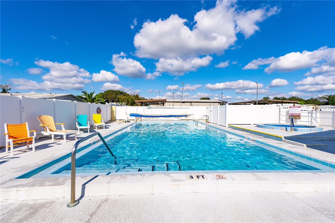
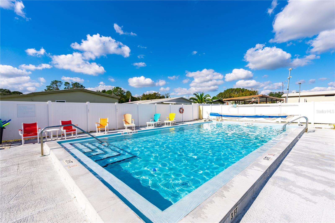
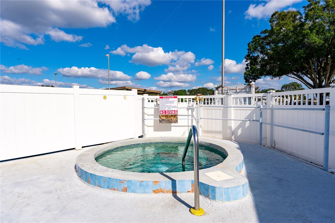
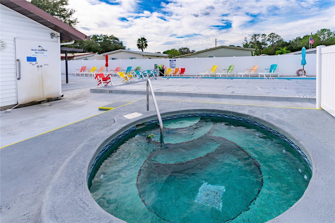
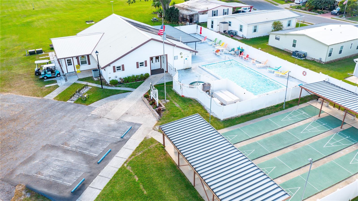
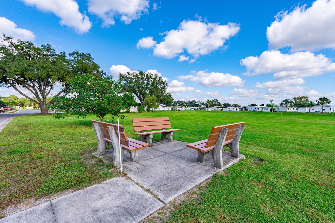
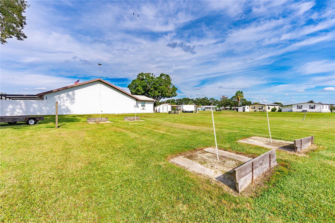
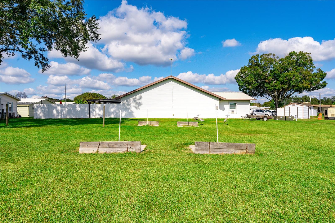
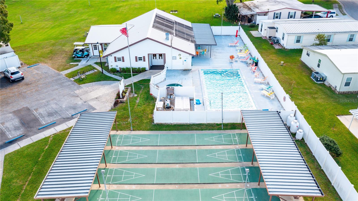
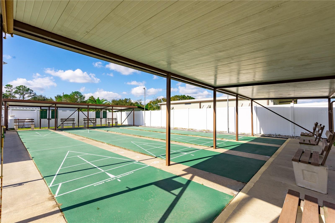
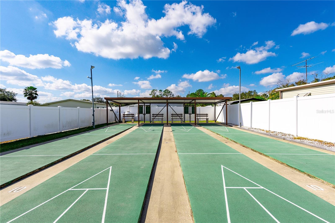
- MLS#: TB8398407 ( Residential )
- Street Address: 36435 Bonney Drive
- Viewed: 31
- Price: $169,000
- Price sqft: $95
- Waterfront: No
- Year Built: 1986
- Bldg sqft: 1776
- Bedrooms: 2
- Total Baths: 2
- Full Baths: 2
- Garage / Parking Spaces: 1
- Days On Market: 22
- Additional Information
- Geolocation: 28.239 / -82.2137
- County: PASCO
- City: ZEPHYRHILLS
- Zipcode: 33541
- Subdivision: Oaks Royal
- Provided by: KELLER WILLIAMS RLTY NEW TAMPA

- DMCA Notice
-
DescriptionSpend the Winter or Stay Year Round in beautiful, sunny Florida! Welcome to Oaks Royal Phase III, a vibrant 55+ PET FRIENDLY community where you OWN your land and enjoy a low annual HOA fee of just $800. This well maintained 2 bedroom, 2 bath double wide manufactured home exudes pride of ownership, from its inviting curb appeal to the tasteful, wallpaper free interior. Step inside to an open concept layout that seamlessly connects the kitchen, dining, and living areasperfect for entertaining or relaxing with family and friends. Laminate flooring flows through the main living spaces, and the walls are painted in neutral tones for a clean, modern look. The kitchen features ample counter and cabinet space, plus a breakfast bar for casual dining. The primary bedroom includes a walk in closet, ceiling fan, and an ensuite bathroom with a step in shower, updated vanity, and linen storage. The second bedroom offers a double closet and easy access to the main bath, which includes a tub/shower combo, updated vanity, and vinyl flooring. For added convenience, the indoor laundry area is located just off the kitchen and includes overhead cabinets and a pantry closet. Enjoy the Florida sunshine from your 12x15 screened room at the front of the carportan ideal spot to unwind during those warm winter afternoons. Additional highlights include Double pane windows throughout most of the home. Membrane roof. 2017 A/C system, attached storage room for tools, holiday dcor, or hobby supplies. Oaks Royal III offers fantastic amenities including a clubhouse, heated pool, shuffleboard courts, and horseshoe pits. You're also just minutes from shopping, dining, medical facilities, and more. Dont miss your chance to own a piece of sunny Florida livingschedule your private showing today!
Property Location and Similar Properties
All
Similar
Features
Appliances
- Disposal
- Dryer
- Electric Water Heater
- Microwave
- Range
- Range Hood
- Washer
Association Amenities
- Clubhouse
- Pool
- Recreation Facilities
- Shuffleboard Court
Home Owners Association Fee
- 800.00
Home Owners Association Fee Includes
- Common Area Taxes
- Pool
- Recreational Facilities
Association Name
- Ann Parks
Association Phone
- 231-675-3404
Carport Spaces
- 1.00
Close Date
- 0000-00-00
Cooling
- Central Air
Country
- US
Covered Spaces
- 0.00
Exterior Features
- Hurricane Shutters
- Rain Gutters
- Sidewalk
Flooring
- Laminate
- Vinyl
Furnished
- Partially
Garage Spaces
- 0.00
Heating
- Central
- Electric
Insurance Expense
- 0.00
Interior Features
- Living Room/Dining Room Combo
- Open Floorplan
- Thermostat
- Walk-In Closet(s)
- Window Treatments
Legal Description
- OAKS ROYAL PHASE 3 1ST ADDN PB 23 PGS 90-91 LOT 128 OR 9222 PG 3545
Levels
- One
Living Area
- 1056.00
Lot Features
- Level
- Paved
Area Major
- 33541 - Zephyrhills
Net Operating Income
- 0.00
Occupant Type
- Vacant
Open Parking Spaces
- 0.00
Other Expense
- 0.00
Other Structures
- Storage
Parcel Number
- 09-26-21-005F-00000-1280
Parking Features
- Covered
- Driveway
Pets Allowed
- Yes
Pool Features
- Other
Property Type
- Residential
Roof
- Membrane
Sewer
- Public Sewer
Tax Year
- 2024
Township
- 26S
Utilities
- BB/HS Internet Available
- Cable Available
- Electricity Connected
- Public
- Sewer Connected
- Water Connected
Views
- 31
Virtual Tour Url
- https://www.propertypanorama.com/instaview/stellar/TB8398407
Water Source
- Public
Year Built
- 1986
Zoning Code
- RMH
Listings provided courtesy of The Hernando County Association of Realtors MLS.
The information provided by this website is for the personal, non-commercial use of consumers and may not be used for any purpose other than to identify prospective properties consumers may be interested in purchasing.Display of MLS data is usually deemed reliable but is NOT guaranteed accurate.
Datafeed Last updated on July 23, 2025 @ 12:00 am
©2006-2025 brokerIDXsites.com - https://brokerIDXsites.com
Sign Up Now for Free!X
Call Direct: Brokerage Office: Mobile: 352.293.1191
Registration Benefits:
- New Listings & Price Reduction Updates sent directly to your email
- Create Your Own Property Search saved for your return visit.
- "Like" Listings and Create a Favorites List
* NOTICE: By creating your free profile, you authorize us to send you periodic emails about new listings that match your saved searches and related real estate information.If you provide your telephone number, you are giving us permission to call you in response to this request, even if this phone number is in the State and/or National Do Not Call Registry.
Already have an account? Login to your account.



