Contact Guy Grant
Schedule A Showing
Request more information
- Home
- Property Search
- Search results
- 5409 Antigua Drive, ZEPHYRHILLS, FL 33541
Property Photos
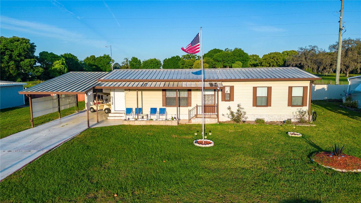

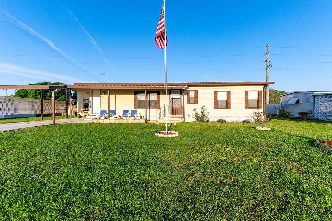
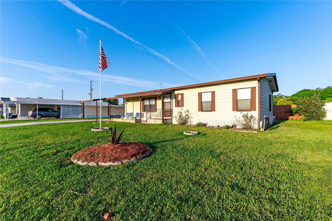
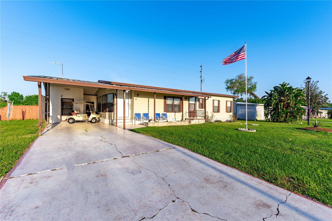
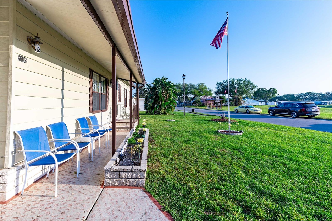
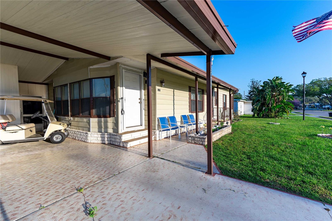
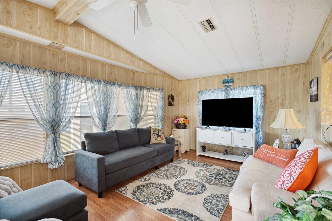
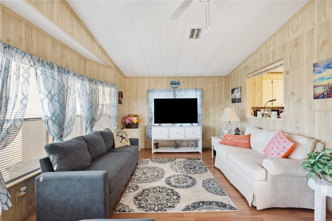
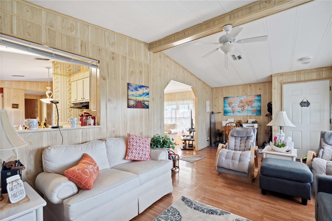
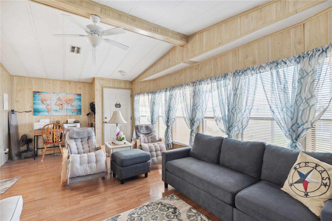
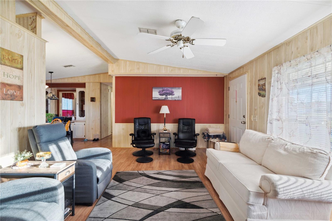
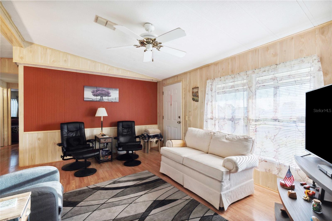
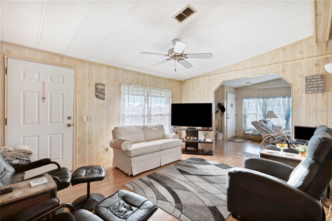
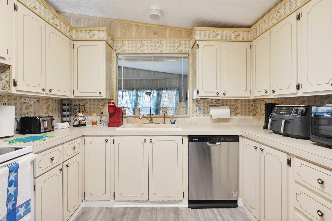
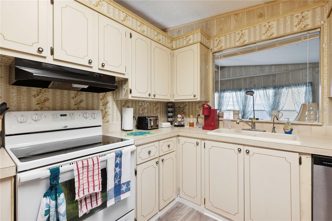
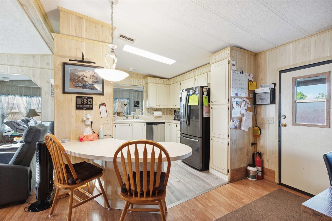
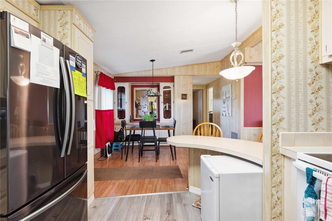
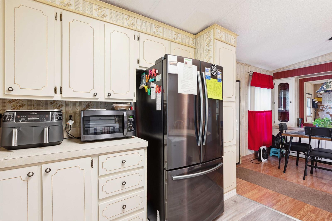
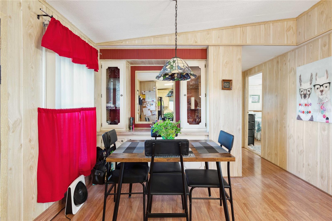
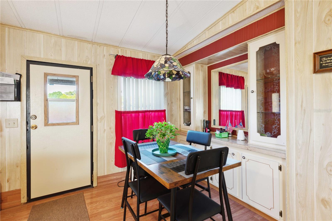
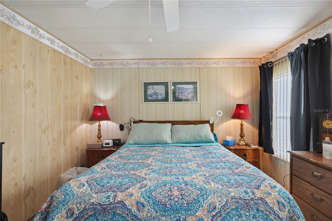
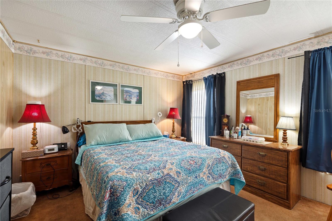
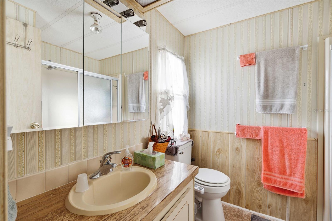
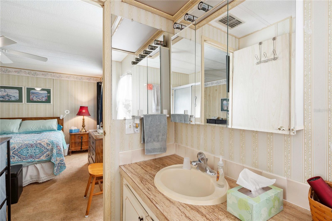
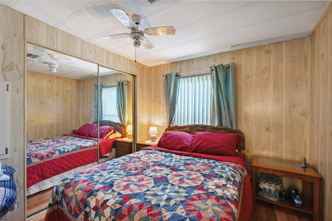
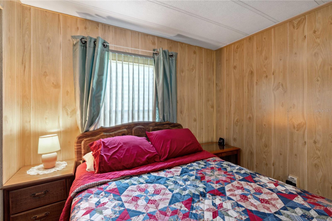
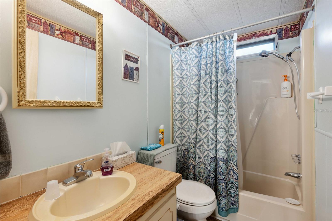
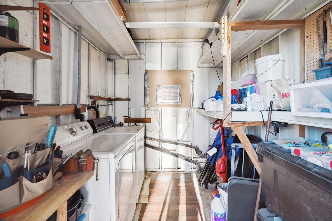
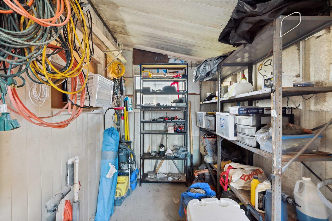
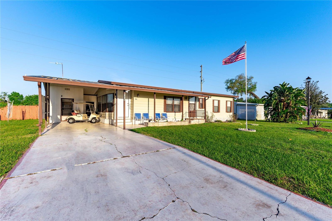
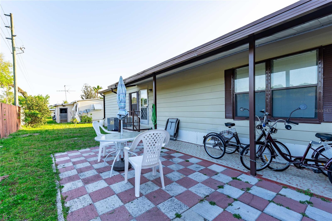
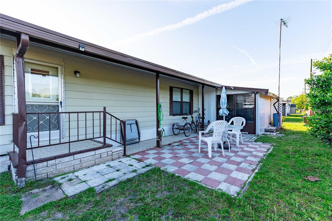
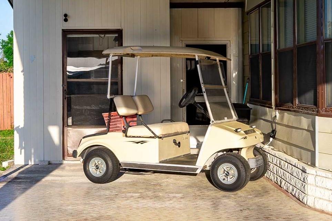
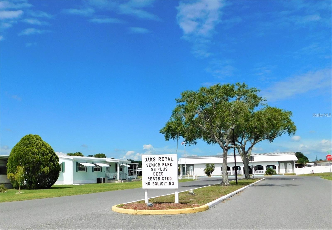
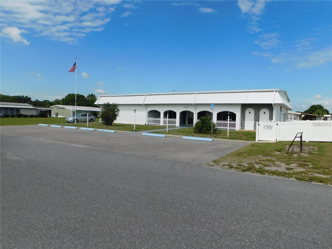
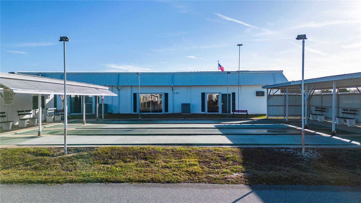
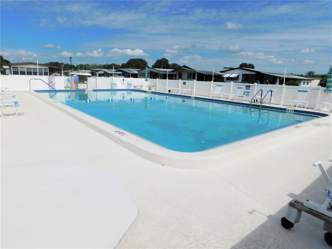
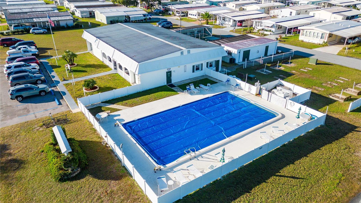
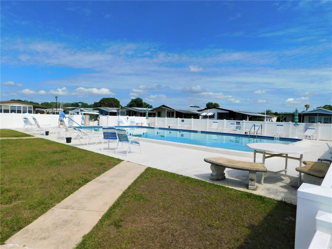
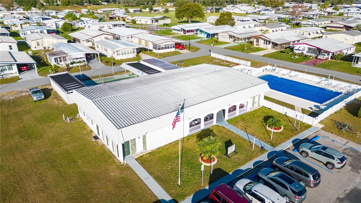
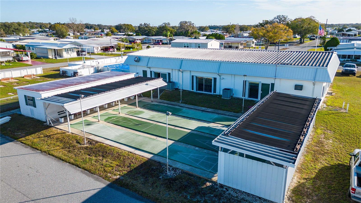
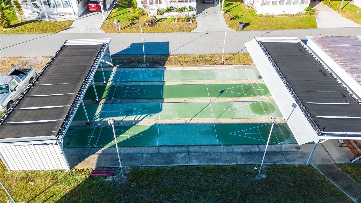
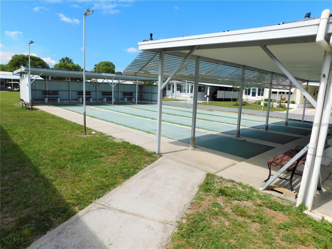
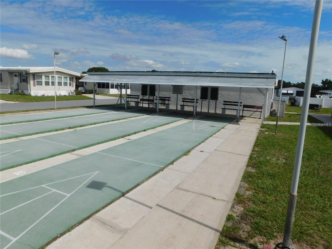
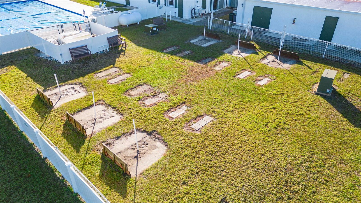

- MLS#: TB8390890 ( Residential )
- Street Address: 5409 Antigua Drive
- Viewed: 20
- Price: $154,900
- Price sqft: $83
- Waterfront: No
- Year Built: 1983
- Bldg sqft: 1856
- Bedrooms: 2
- Total Baths: 2
- Full Baths: 2
- Days On Market: 55
- Additional Information
- Geolocation: 28.236 / -82.2172
- County: PASCO
- City: ZEPHYRHILLS
- Zipcode: 33541
- Subdivision: Oaks Royal Mobile Home Sub
- Provided by: KELLER WILLIAMS RLTY NEW TAMPA

- DMCA Notice
-
DescriptionLooking for a winter getaway or a forever home? Discover this well maintained double wide in the desirable Oaks Royal 55+ Community, where you OWN the land and enjoy a low HOA fee of just $455/year. This home is nestled in a pet friendly Florida neighborhood, perfect for relaxation and fun. Step inside through the spacious family room, an inviting extension of the living room, featuring updated laminate flooring and a ceiling fan. The living room boasts newer laminate flooring as well, seamlessly connected to the dining area and kitchen. Enjoy casual meals at the breakfast bar or host gatherings with ease, thanks to the built in China cabinet in the dining area. The primary bedroom offers cozy carpeting, a ceiling fan, and a generous walk in closet. The en suite bathroom features a step in shower and vinyl flooring. The guest bedroom has laminate flooring and a double closet, with the second bathroom conveniently located nearby, complete with a tub/shower combo. For added convenience, the laundry area is located in the attached building under the carport and includes a washer, dryer, utility sink, and shelving for storage. Behind the laundry space, you'll find a workshop and golf cart garage with double doors for easy accessgolf cart included! Relax and unwind on the covered lanai, perfect for enjoying the afternoon with friends or simply savoring the Florida breeze. This furnished home includes a central AC/heating system (new in 2022), metal roof, and numerous updates. VA, FHA, and conventional financing options are available. Schedule your appointment today and experience the vibrant lifestyle that Oaks Royal has to provide!
Property Location and Similar Properties
All
Similar
Features
Appliances
- Dishwasher
- Dryer
- Electric Water Heater
- Microwave
- Range
- Refrigerator
- Washer
Association Amenities
- Clubhouse
- Pool
- Recreation Facilities
- Shuffleboard Court
Home Owners Association Fee
- 455.00
Home Owners Association Fee Includes
- Common Area Taxes
- Pool
- Recreational Facilities
Association Name
- Nancy Shroud
Association Phone
- 813-528-1093
Carport Spaces
- 1.00
Close Date
- 0000-00-00
Cooling
- Central Air
Country
- US
Covered Spaces
- 0.00
Exterior Features
- Rain Gutters
- Storage
Flooring
- Carpet
- Laminate
- Vinyl
Furnished
- Partially
Garage Spaces
- 0.00
Heating
- Central
- Electric
Insurance Expense
- 0.00
Interior Features
- Ceiling Fans(s)
- Living Room/Dining Room Combo
- Open Floorplan
- Thermostat
- Walk-In Closet(s)
- Window Treatments
Legal Description
- OAKS ROYAL MOBILE HOME SUB PHASE 2 PB 21 PGS 14 & 15 LOT 2 BLK D
Levels
- One
Living Area
- 1152.00
Lot Features
- Level
- Paved
Area Major
- 33541 - Zephyrhills
Net Operating Income
- 0.00
Occupant Type
- Owner
Open Parking Spaces
- 0.00
Other Expense
- 0.00
Other Structures
- Shed(s)
- Storage
Parcel Number
- 09-26-21-0050-00D00-0020
Pets Allowed
- Cats OK
- Dogs OK
- Yes
Possession
- Close Of Escrow
Property Type
- Residential
Roof
- Metal
Sewer
- Public Sewer
Tax Year
- 2024
Township
- 26S
Utilities
- BB/HS Internet Available
- Cable Available
- Electricity Connected
- Sewer Connected
- Water Connected
Views
- 20
Virtual Tour Url
- https://www.propertypanorama.com/instaview/stellar/TB8390890
Water Source
- Public
Year Built
- 1983
Zoning Code
- RMH
Listings provided courtesy of The Hernando County Association of Realtors MLS.
The information provided by this website is for the personal, non-commercial use of consumers and may not be used for any purpose other than to identify prospective properties consumers may be interested in purchasing.Display of MLS data is usually deemed reliable but is NOT guaranteed accurate.
Datafeed Last updated on July 23, 2025 @ 12:00 am
©2006-2025 brokerIDXsites.com - https://brokerIDXsites.com
Sign Up Now for Free!X
Call Direct: Brokerage Office: Mobile: 352.293.1191
Registration Benefits:
- New Listings & Price Reduction Updates sent directly to your email
- Create Your Own Property Search saved for your return visit.
- "Like" Listings and Create a Favorites List
* NOTICE: By creating your free profile, you authorize us to send you periodic emails about new listings that match your saved searches and related real estate information.If you provide your telephone number, you are giving us permission to call you in response to this request, even if this phone number is in the State and/or National Do Not Call Registry.
Already have an account? Login to your account.



