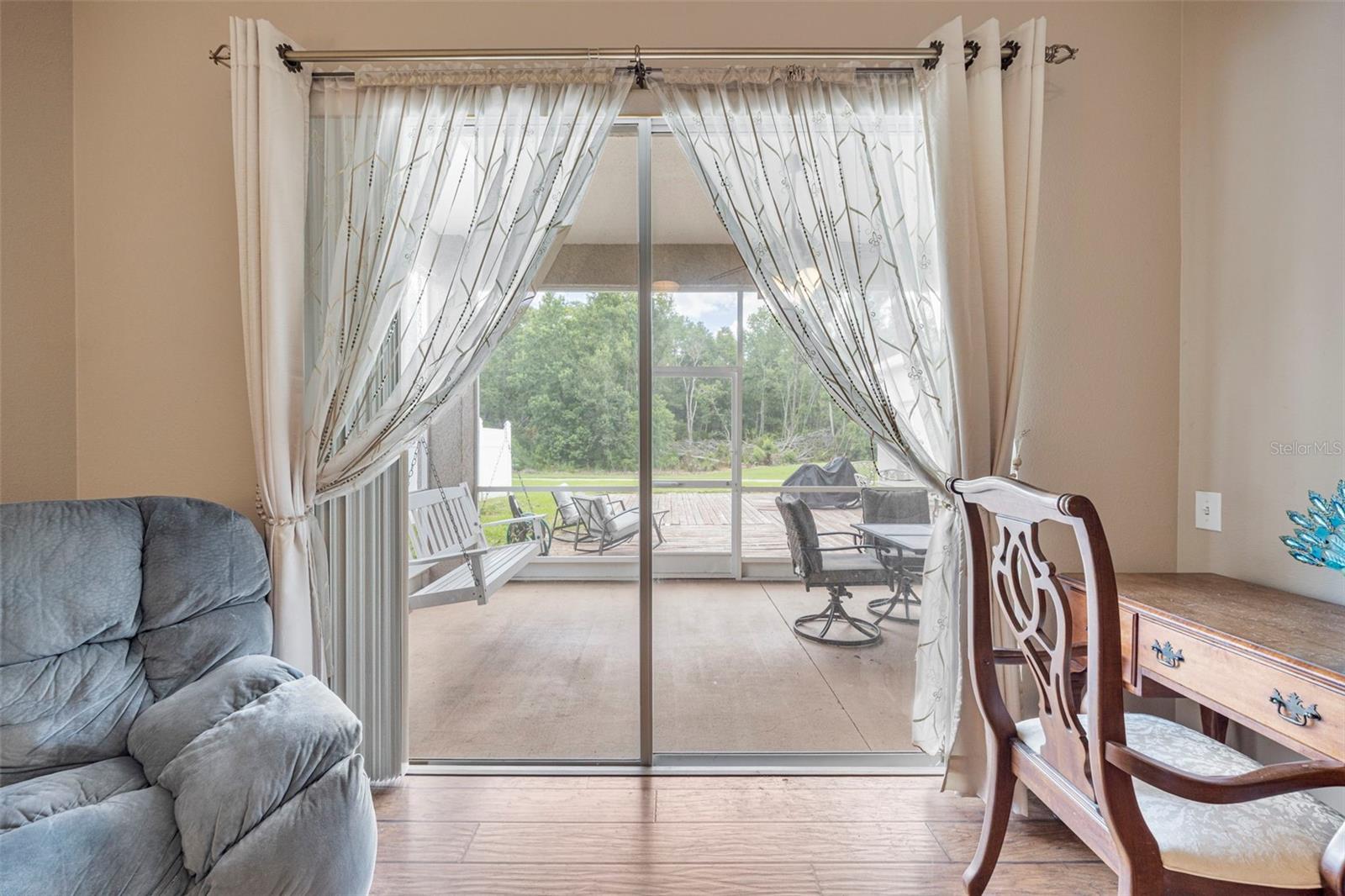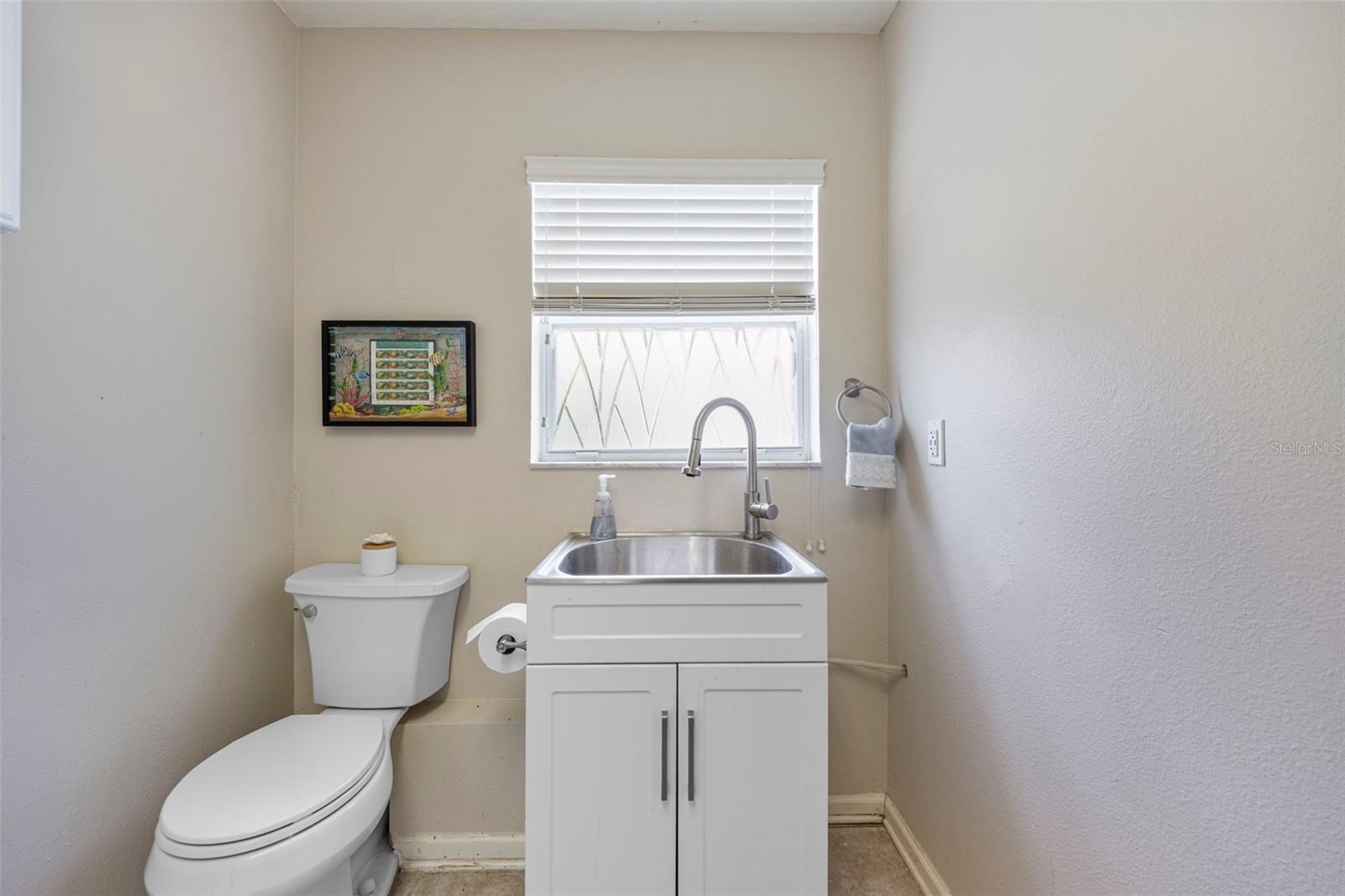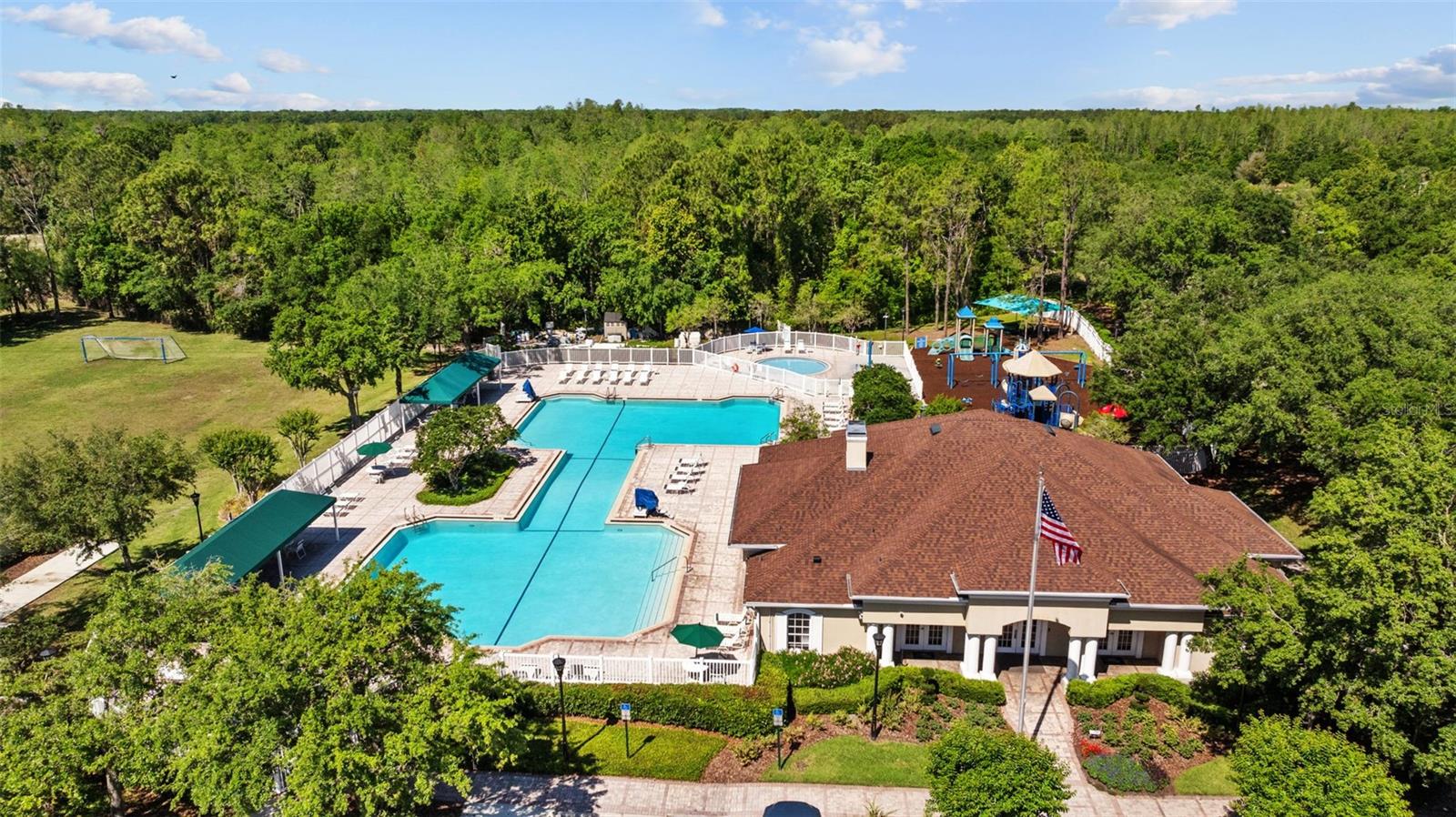Contact Guy Grant
Schedule A Showing
Request more information
- Home
- Property Search
- Search results
- 25942 Risen Star Drive, WESLEY CHAPEL, FL 33544
Property Photos




















































- MLS#: TB8385762 ( Residential )
- Street Address: 25942 Risen Star Drive
- Viewed: 98
- Price: $475,000
- Price sqft: $147
- Waterfront: No
- Year Built: 2003
- Bldg sqft: 3240
- Bedrooms: 4
- Total Baths: 3
- Full Baths: 3
- Days On Market: 115
- Additional Information
- Geolocation: 28.2299 / -82.3863
- County: PASCO
- City: WESLEY CHAPEL
- Zipcode: 33544
- Subdivision: Lexington Oaks Villages 27a 3
- Elementary School: Veterans
- Middle School: Cypress Creek
- High School: Cypress Creek

- DMCA Notice
-
DescriptionThis beautiful home with a serene Conservation view has a new roof (2024) and Carrier HVAC (2023). Its many amenities include an 18 hole championship golf course, a Club House, a fitness center, tennis and basketball courts, heated pool, playground, and two daycare centers. Extra improvements include an indoor laundry room with a commode and utility sink, and a water softener and purification systems. Located for an easy commute to interstate hospitals, schools, restaurants and shopping. Please let us know what we can do to help make this your home. (This VA home has an assumable LOAN option for qualified buyers of 4.375%).
Property Location and Similar Properties
All
Similar
Features
Appliances
- Dishwasher
- Electric Water Heater
- Microwave
- Range
- Refrigerator
Association Amenities
- Fence Restrictions
- Fitness Center
- Playground
- Pool
- Tennis Court(s)
- Vehicle Restrictions
Home Owners Association Fee
- 87.80
Home Owners Association Fee Includes
- Pool
- Management
Association Name
- Real Manage LLC/Melissa Howell
Association Phone
- 866.473.2573
Carport Spaces
- 0.00
Close Date
- 0000-00-00
Cooling
- Central Air
Country
- US
Covered Spaces
- 0.00
Exterior Features
- Private Mailbox
- Rain Gutters
- Sidewalk
- Sliding Doors
- Sprinkler Metered
Flooring
- Laminate
- Tile
Garage Spaces
- 2.00
Heating
- Central
- Electric
High School
- Cypress Creek High-PO
Insurance Expense
- 0.00
Interior Features
- Ceiling Fans(s)
- Crown Molding
- Eat-in Kitchen
- Kitchen/Family Room Combo
- Living Room/Dining Room Combo
- Primary Bedroom Main Floor
- Solid Surface Counters
- Split Bedroom
- Walk-In Closet(s)
Legal Description
- LEXINGTON OAKS VILLAGES 27A AND 31 PB 44 PG 092 BLOCK 27B LOT 58 OR 9273 PG 3929
Levels
- One
Living Area
- 2585.00
Lot Features
- Conservation Area
- In County
- Sidewalk
- Paved
Middle School
- Cypress Creek Middle School
Area Major
- 33544 - Zephyrhills/Wesley Chapel
Net Operating Income
- 0.00
Occupant Type
- Owner
Open Parking Spaces
- 0.00
Other Expense
- 0.00
Parcel Number
- 19-26-10-0120-027B0-0580
Pets Allowed
- Yes
Possession
- Close Of Escrow
Property Type
- Residential
Roof
- Shingle
School Elementary
- Veterans Elementary School
Sewer
- Public Sewer
Style
- Florida
Tax Year
- 2024
Township
- 26S
Utilities
- BB/HS Internet Available
- Cable Available
- Electricity Connected
- Phone Available
- Public
- Sewer Connected
- Sprinkler Meter
- Underground Utilities
- Water Connected
View
- Trees/Woods
Views
- 98
Virtual Tour Url
- https://listings.textured.media/sites/qarvbwn/unbranded
Water Source
- Public
Year Built
- 2003
Zoning Code
- MPUD
Listings provided courtesy of The Hernando County Association of Realtors MLS.
The information provided by this website is for the personal, non-commercial use of consumers and may not be used for any purpose other than to identify prospective properties consumers may be interested in purchasing.Display of MLS data is usually deemed reliable but is NOT guaranteed accurate.
Datafeed Last updated on October 7, 2025 @ 12:00 am
©2006-2025 brokerIDXsites.com - https://brokerIDXsites.com
Sign Up Now for Free!X
Call Direct: Brokerage Office: Mobile: 352.293.1191
Registration Benefits:
- New Listings & Price Reduction Updates sent directly to your email
- Create Your Own Property Search saved for your return visit.
- "Like" Listings and Create a Favorites List
* NOTICE: By creating your free profile, you authorize us to send you periodic emails about new listings that match your saved searches and related real estate information.If you provide your telephone number, you are giving us permission to call you in response to this request, even if this phone number is in the State and/or National Do Not Call Registry.
Already have an account? Login to your account.



