Contact Guy Grant
Schedule A Showing
Request more information
- Home
- Property Search
- Search results
- 3451 Tiki Drive, HOLIDAY, FL 34691
Property Photos
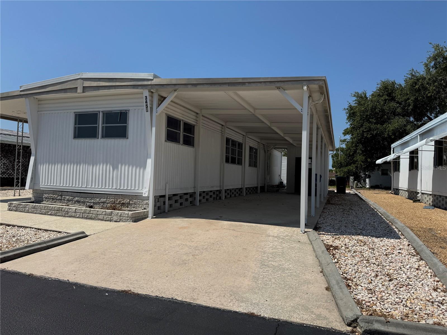

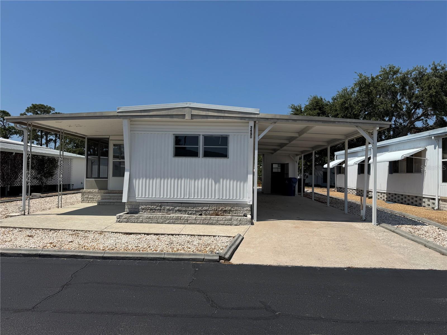
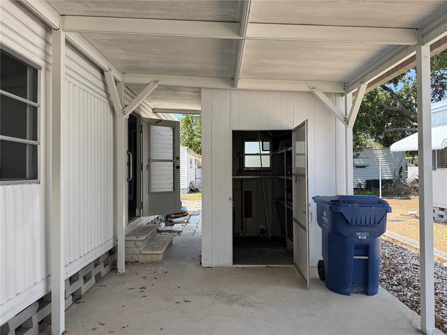
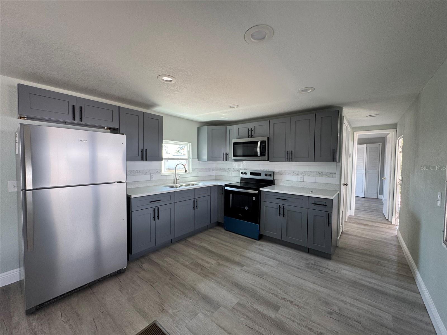
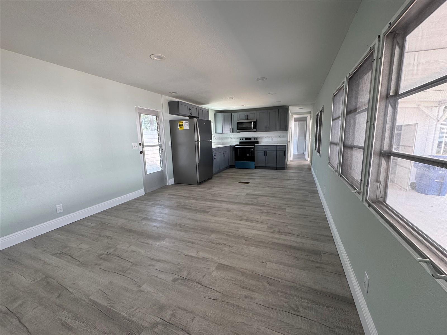
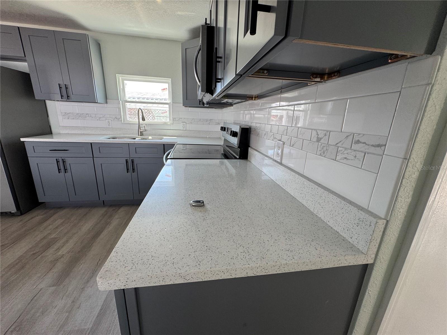
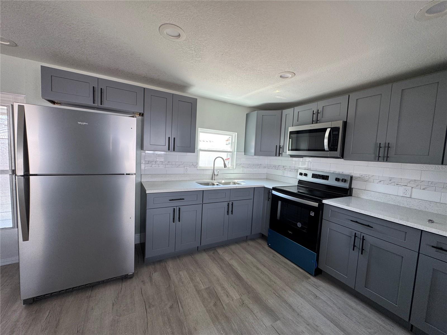
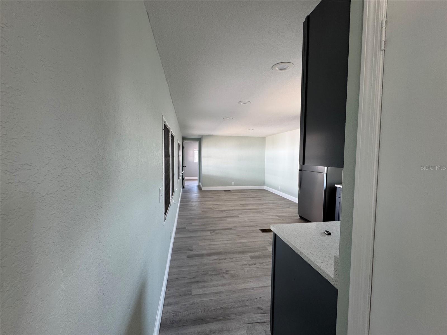
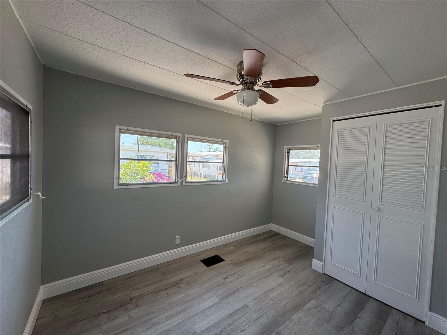
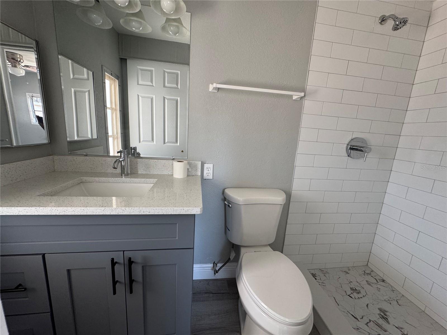
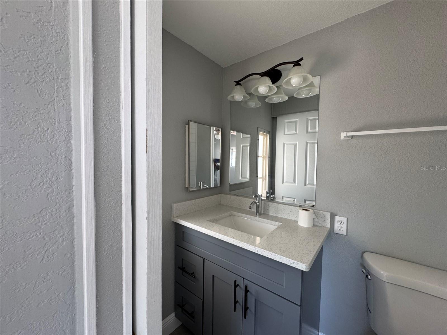
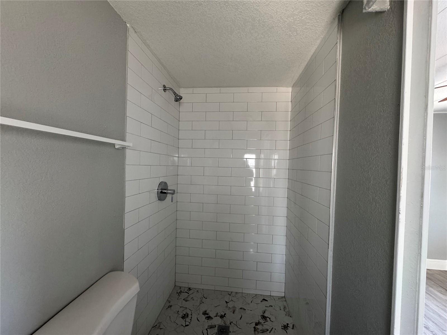
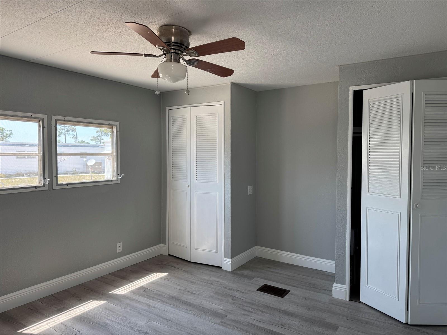
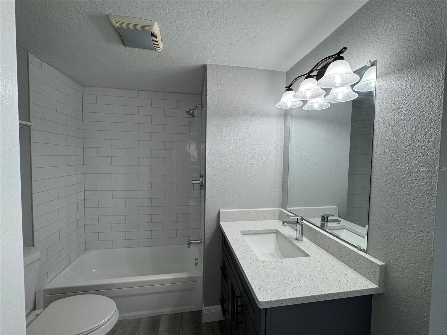
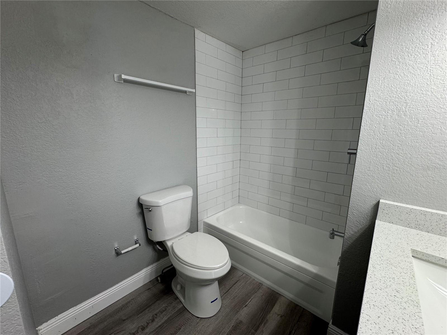
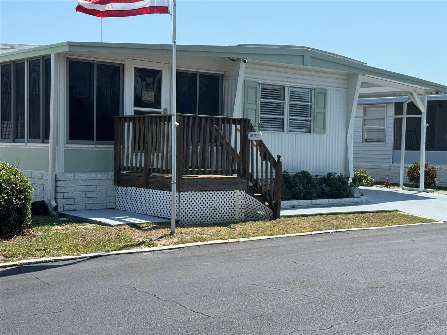
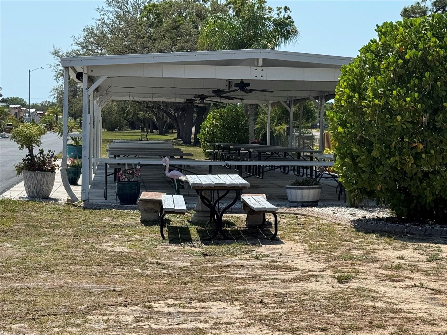
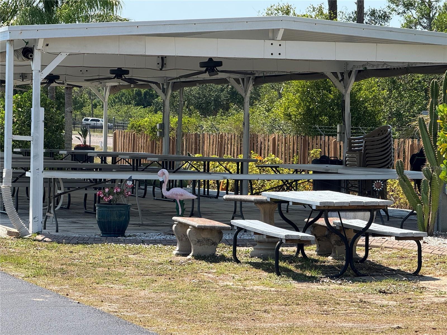
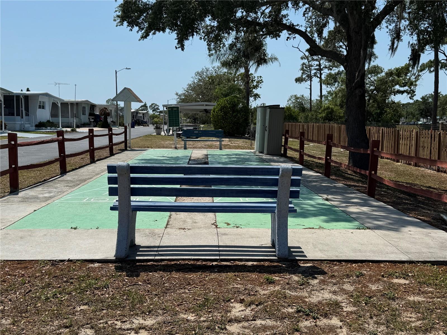
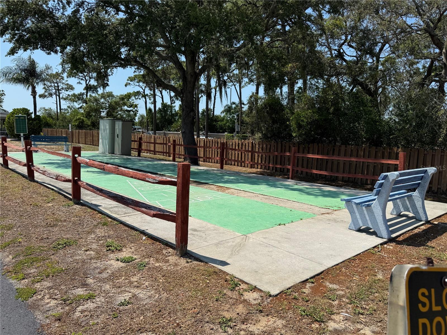
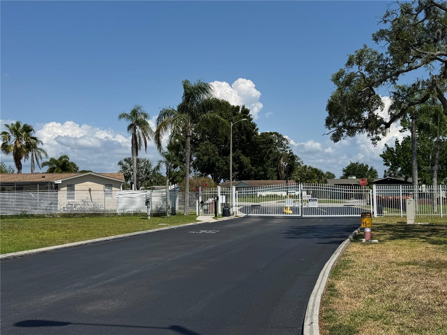
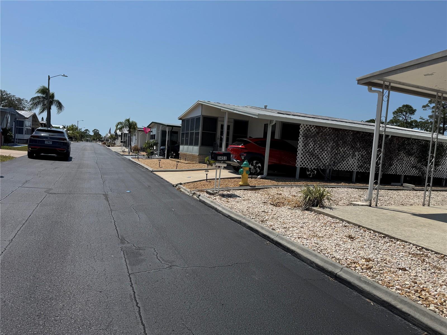
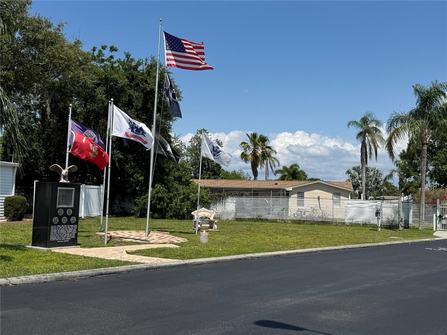
- MLS#: TB8383087 ( Residential Lease )
- Street Address: 3451 Tiki Drive
- Viewed: 51
- Price: $1,200
- Price sqft: $1
- Waterfront: No
- Year Built: 1973
- Bldg sqft: 1448
- Bedrooms: 2
- Total Baths: 2
- Full Baths: 2
- Garage / Parking Spaces: 2
- Days On Market: 153
- Additional Information
- Geolocation: 28.1982 / -82.7564
- County: PASCO
- City: HOLIDAY
- Zipcode: 34691
- Subdivision: Tiki Village Mhp Condo
- Provided by: MYREALTY 2 LLC
- Contact: Stephanie Ottar-Gieder
- 813-546-2941

- DMCA Notice
-
Description55+ COMMUNITY. Modern 2 Bedroom Home for Lease in Tiki Village Mobile Home ParK in Holiday, FL. Welcome to Tiki Village Mobile Home Park, a gated 55+ community that offers security, comfort, and a welcoming atmosphere! This fully rehabbed home is designed with modern style and convenience, featuring 2 bedrooms and 2 full bathroomsincluding one with a full size tub for relaxation. Enjoy high end finishes like brand new stainless steel appliances, granite countertops, and a sleek tankless water heater. The split plan layout includes two ensuites, ensuring privacy and functionality. Durable vinyl plank flooring adds sophistication, while the car park and separate storage shed with washer and dryer hookups provide ultimate convenience. Community perks include shuffleboard, a spacious picnic pavilion, and a beautiful Veterans Memorial display at the entrance, offering a warm welcome home. No pets allowed, income requirement needed. All applicants must be approved through the HOA.
Property Location and Similar Properties
All
Similar
Features
Appliances
- Electric Water Heater
- Ice Maker
- Microwave
- Range
- Refrigerator
- Tankless Water Heater
Association Amenities
- Shuffleboard Court
- Vehicle Restrictions
Home Owners Association Fee
- 0.00
Association Name
- Ms Evelyn or Karen
Association Phone
- 727-934-3545
Carport Spaces
- 2.00
Close Date
- 0000-00-00
Cooling
- Central Air
Country
- US
Covered Spaces
- 0.00
Furnished
- Unfurnished
Garage Spaces
- 0.00
Heating
- Central
- Electric
Insurance Expense
- 0.00
Interior Features
- Ceiling Fans(s)
- Kitchen/Family Room Combo
- Living Room/Dining Room Combo
- Open Floorplan
- Solid Wood Cabinets
- Stone Counters
Levels
- One
Living Area
- 672.00
Area Major
- 34691 - Holiday/Tarpon Springs
Net Operating Income
- 0.00
Occupant Type
- Vacant
Open Parking Spaces
- 0.00
Other Expense
- 0.00
Owner Pays
- Grounds Care
- Recreational
- Sewer
- Taxes
Parcel Number
- 15-26-25-008.0-000.00-102.0
Pets Allowed
- No
Property Type
- Residential Lease
Tenant Pays
- Cleaning Fee
Views
- 51
Virtual Tour Url
- https://www.propertypanorama.com/instaview/stellar/TB8383087
Year Built
- 1973
Listings provided courtesy of The Hernando County Association of Realtors MLS.
The information provided by this website is for the personal, non-commercial use of consumers and may not be used for any purpose other than to identify prospective properties consumers may be interested in purchasing.Display of MLS data is usually deemed reliable but is NOT guaranteed accurate.
Datafeed Last updated on October 7, 2025 @ 12:00 am
©2006-2025 brokerIDXsites.com - https://brokerIDXsites.com
Sign Up Now for Free!X
Call Direct: Brokerage Office: Mobile: 352.293.1191
Registration Benefits:
- New Listings & Price Reduction Updates sent directly to your email
- Create Your Own Property Search saved for your return visit.
- "Like" Listings and Create a Favorites List
* NOTICE: By creating your free profile, you authorize us to send you periodic emails about new listings that match your saved searches and related real estate information.If you provide your telephone number, you are giving us permission to call you in response to this request, even if this phone number is in the State and/or National Do Not Call Registry.
Already have an account? Login to your account.



