Contact Guy Grant
Schedule A Showing
Request more information
- Home
- Property Search
- Search results
- 13401 Neptune Drive, HUDSON, FL 34667
Property Photos
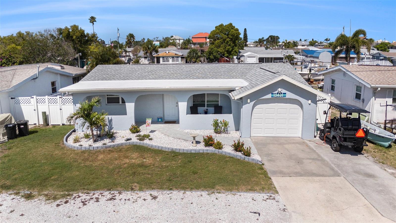

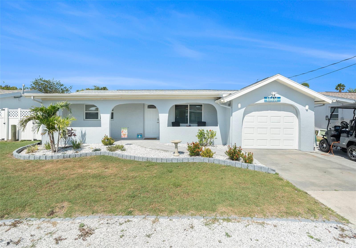
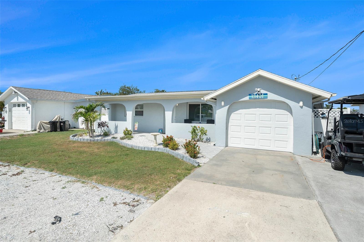
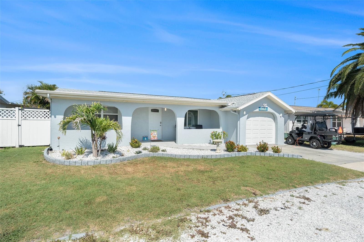
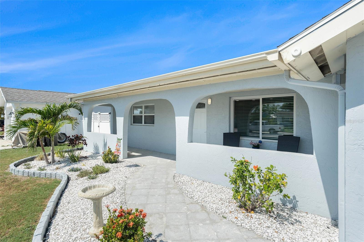
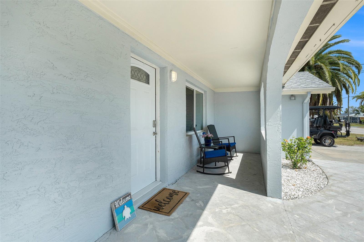
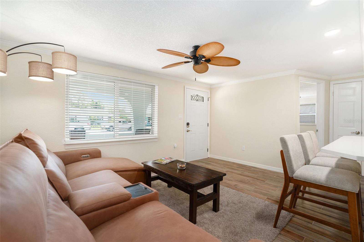
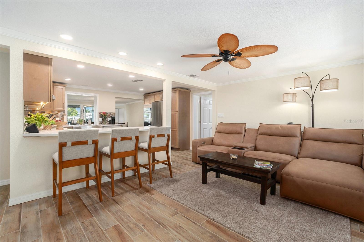
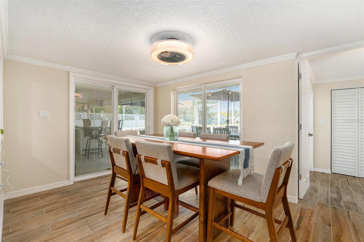
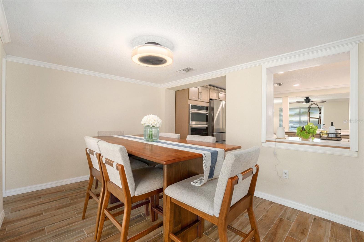
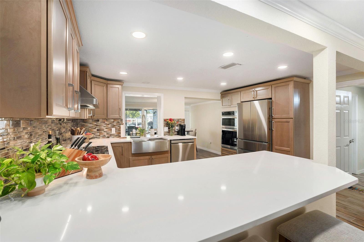
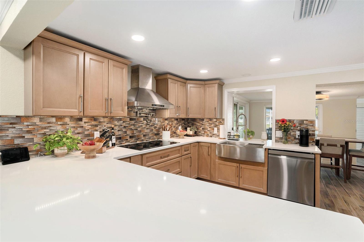
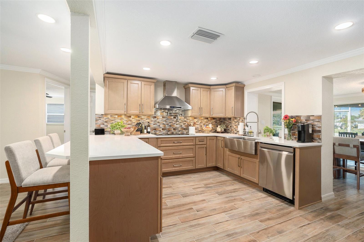
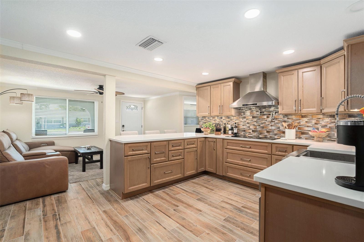
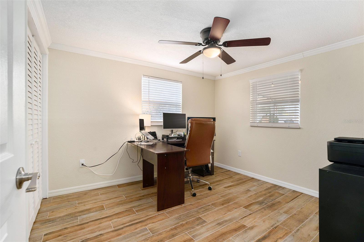
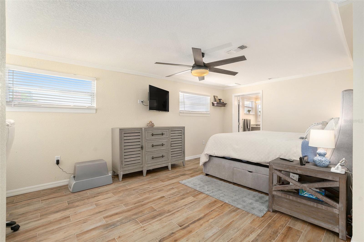
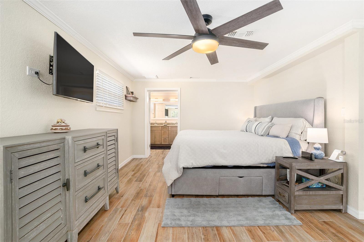
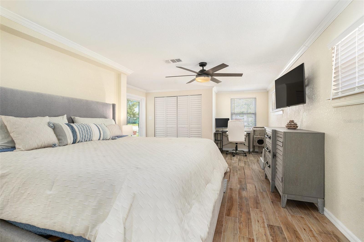
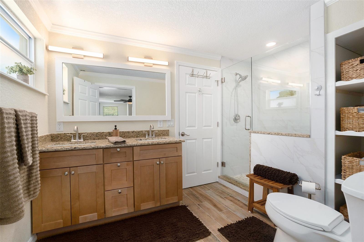

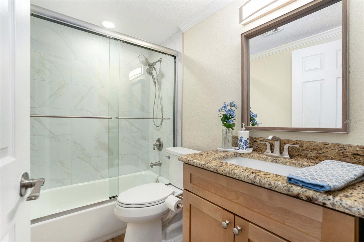
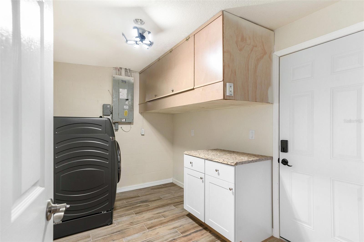
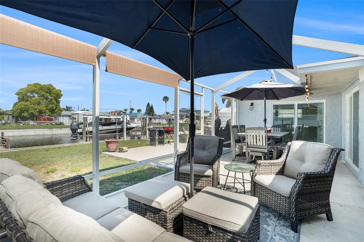
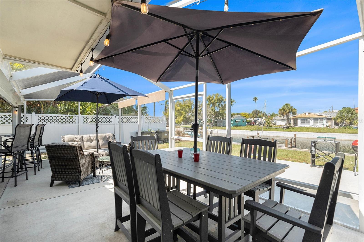
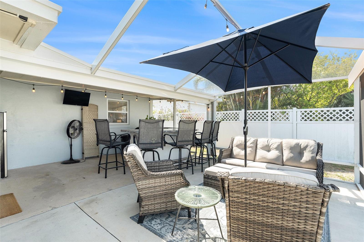
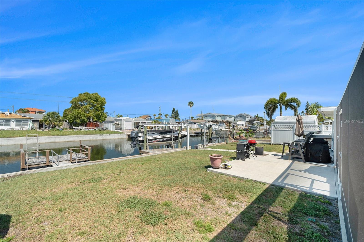

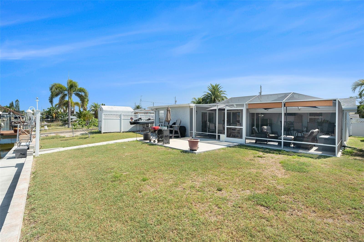
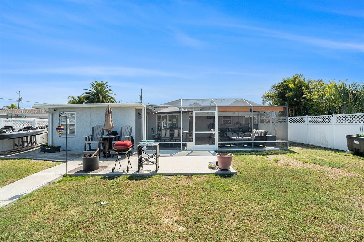
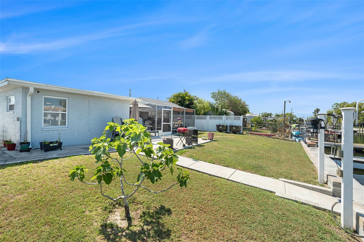
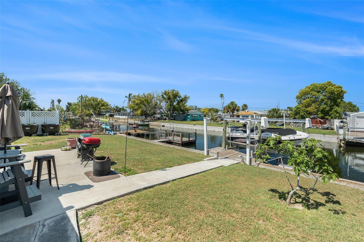
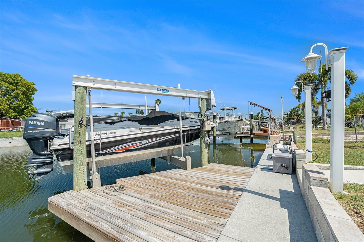
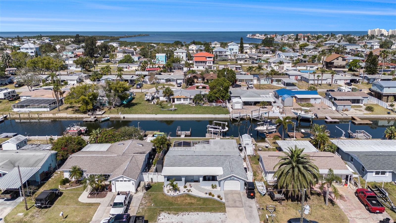
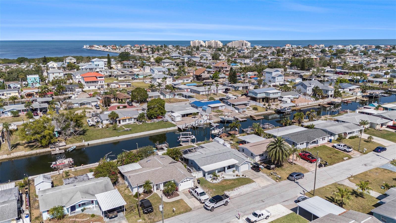
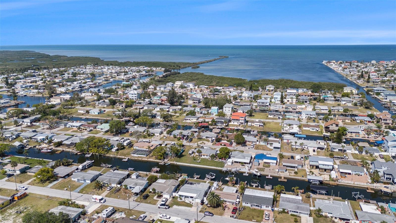
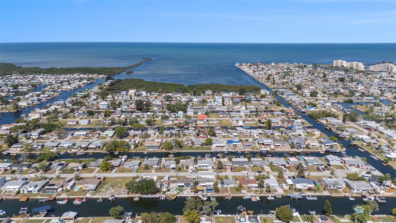
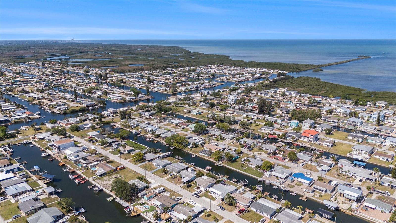
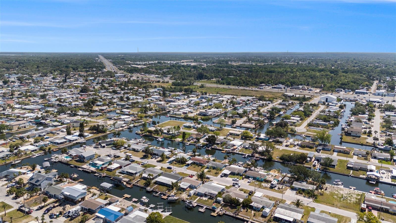
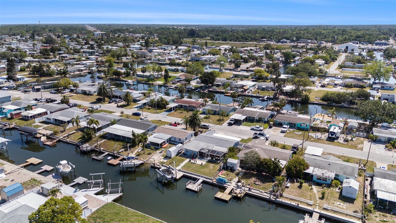
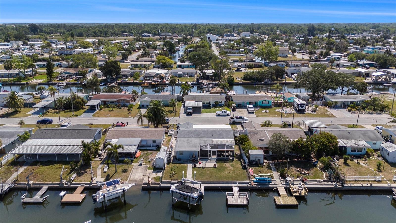
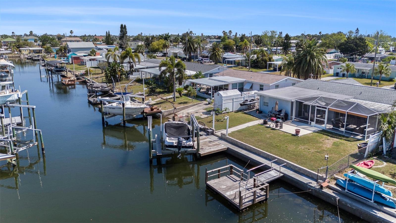

- MLS#: TB8379500 ( Residential )
- Street Address: 13401 Neptune Drive
- Viewed: 14
- Price: $425,000
- Price sqft: $256
- Waterfront: Yes
- Waterfront Type: Canal - Brackish,Canal - Saltwater
- Year Built: 1963
- Bldg sqft: 1660
- Bedrooms: 3
- Total Baths: 2
- Full Baths: 2
- Days On Market: 95
- Additional Information
- Geolocation: 28.3518 / -82.7048
- County: PASCO
- City: HUDSON
- Zipcode: 34667
- Subdivision: Pleasure Isles

- DMCA Notice
-
DescriptionMove In Ready Waterfront Home Boaters Paradise at 13401 Neptune Dr, Hudson, FL! Welcome to your dream home on the water! This beautifully updated 3 bedroom, 2 bath move in ready waterfront home features an open floor plan and low maintenance tile flooring throughout no carpet! The fully updated kitchen is a showstopper, complete with solid wood cabinets, quartz countertops, pot filler, vent hood, double oven, and brand new stainless steel appliances. A dedicated dining room provides the perfect space for family meals or entertaining guests. The spacious master suite offers private access to the screened lanai where you can soak in gorgeous sunsets. The luxurious master bathroom features dual sinks and modern updates. Freshly painted inside and out, this home also boasts a new A/C, a 3 year old roof, updated plumbing, all new ceiling fans, and PVC fencing surrounding the property for added privacy. Boaters will fall in love with the 10 year old seawall, two docks (one equipped with a swim ladder), and a 9 year old electric boat lift that can accommodate a 30+ foot boat. Whether you're looking for a full time residence or a weekend getaway, this boaters paradise has it all. Bring your boat and start living the ultimate Florida lifestyle today! No HOA or CDD!!
Property Location and Similar Properties
All
Similar
Features
Waterfront Description
- Canal - Brackish
- Canal - Saltwater
Appliances
- Convection Oven
- Cooktop
- Dishwasher
- Microwave
- Refrigerator
Home Owners Association Fee
- 0.00
Carport Spaces
- 0.00
Close Date
- 0000-00-00
Cooling
- Central Air
Country
- US
Covered Spaces
- 0.00
Exterior Features
- Sliding Doors
Flooring
- Ceramic Tile
Garage Spaces
- 1.00
Heating
- Central
Insurance Expense
- 0.00
Interior Features
- Ceiling Fans(s)
- Crown Molding
- Primary Bedroom Main Floor
- Solid Wood Cabinets
Legal Description
- PLEASURE ISLES PB 7 PG 127 LOT 31
Levels
- One
Living Area
- 1220.00
Area Major
- 34667 - Hudson/Bayonet Point/Port Richey
Net Operating Income
- 0.00
Occupant Type
- Owner
Open Parking Spaces
- 0.00
Other Expense
- 0.00
Parcel Number
- 33-24-16-011.0-000.00-031.0
Property Type
- Residential
Roof
- Shingle
Sewer
- Public Sewer
Tax Year
- 2024
Township
- 24S
Utilities
- Electricity Available
- Electricity Connected
- Public
Views
- 14
Water Source
- Public
Year Built
- 1963
Zoning Code
- R4
Listings provided courtesy of The Hernando County Association of Realtors MLS.
The information provided by this website is for the personal, non-commercial use of consumers and may not be used for any purpose other than to identify prospective properties consumers may be interested in purchasing.Display of MLS data is usually deemed reliable but is NOT guaranteed accurate.
Datafeed Last updated on August 3, 2025 @ 12:00 am
©2006-2025 brokerIDXsites.com - https://brokerIDXsites.com
Sign Up Now for Free!X
Call Direct: Brokerage Office: Mobile: 352.293.1191
Registration Benefits:
- New Listings & Price Reduction Updates sent directly to your email
- Create Your Own Property Search saved for your return visit.
- "Like" Listings and Create a Favorites List
* NOTICE: By creating your free profile, you authorize us to send you periodic emails about new listings that match your saved searches and related real estate information.If you provide your telephone number, you are giving us permission to call you in response to this request, even if this phone number is in the State and/or National Do Not Call Registry.
Already have an account? Login to your account.



