Contact Guy Grant
Schedule A Showing
Request more information
- Home
- Property Search
- Search results
- 1626 Brooksbend Drive, WESLEY CHAPEL, FL 33543
Property Photos
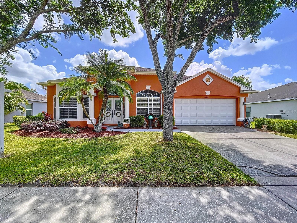

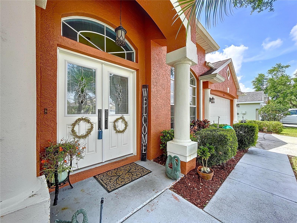
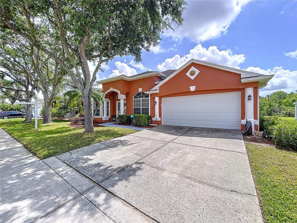
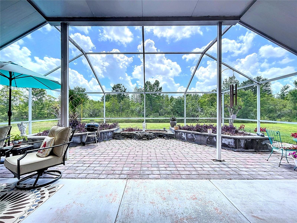
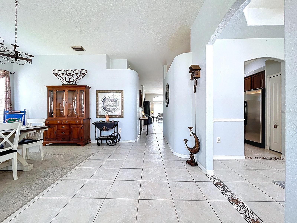
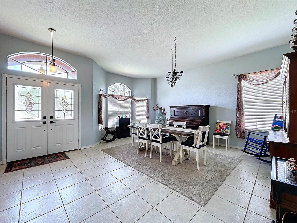
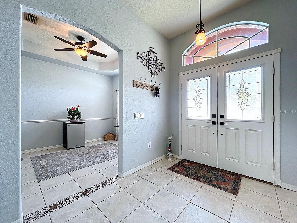
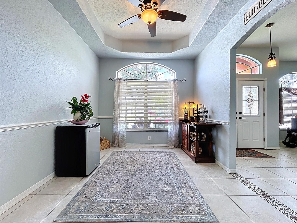
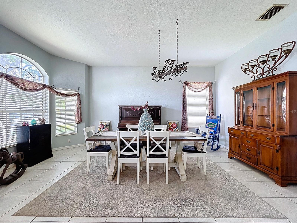
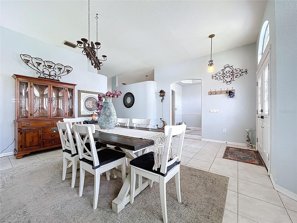
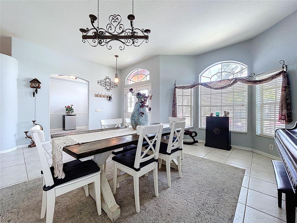
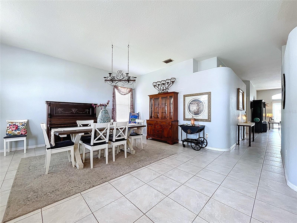
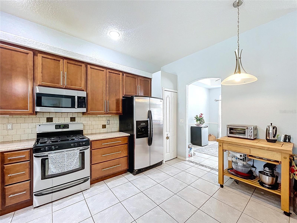

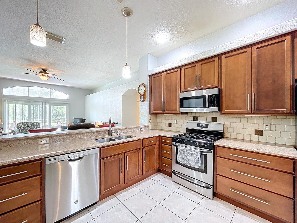
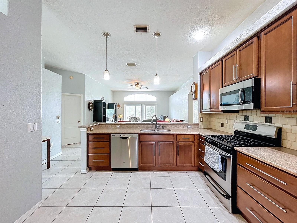
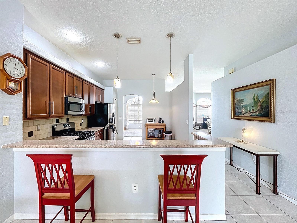
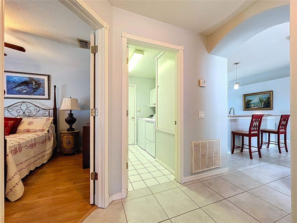
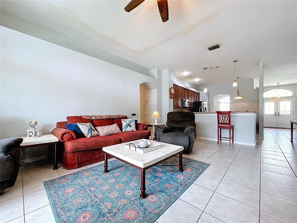
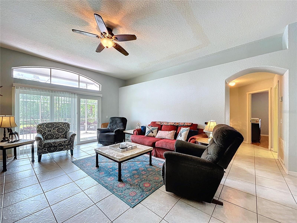
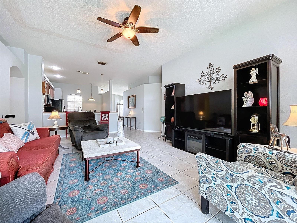
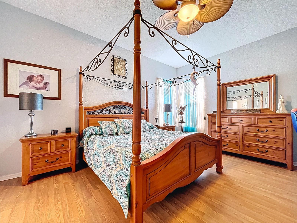
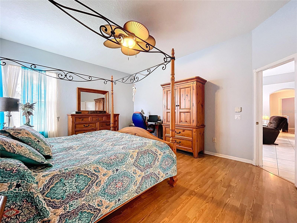
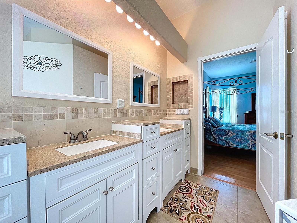
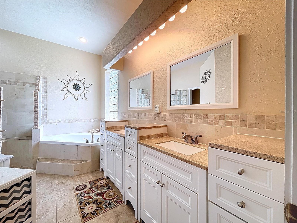
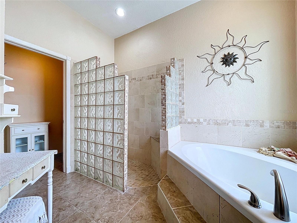
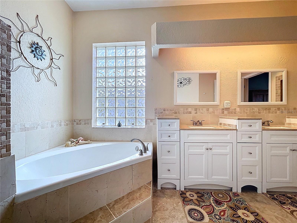
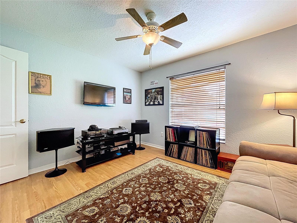
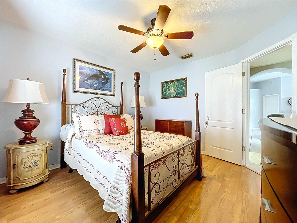
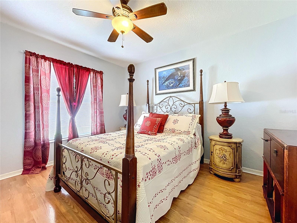
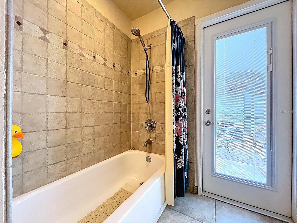
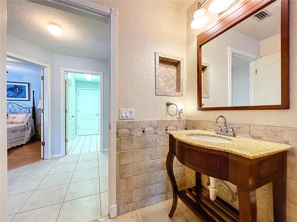
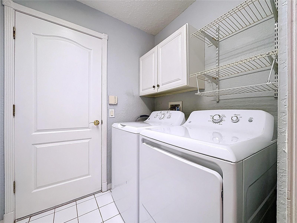
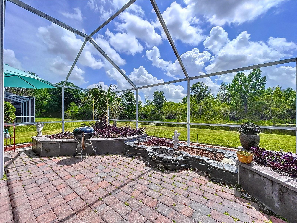
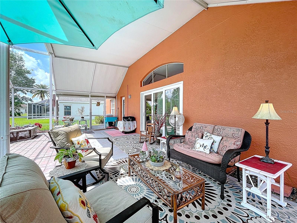
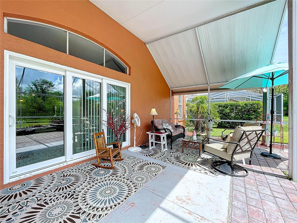
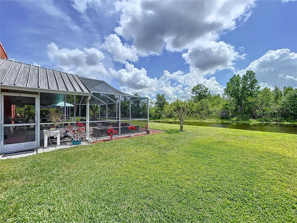
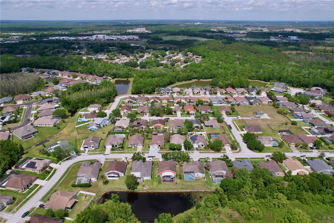
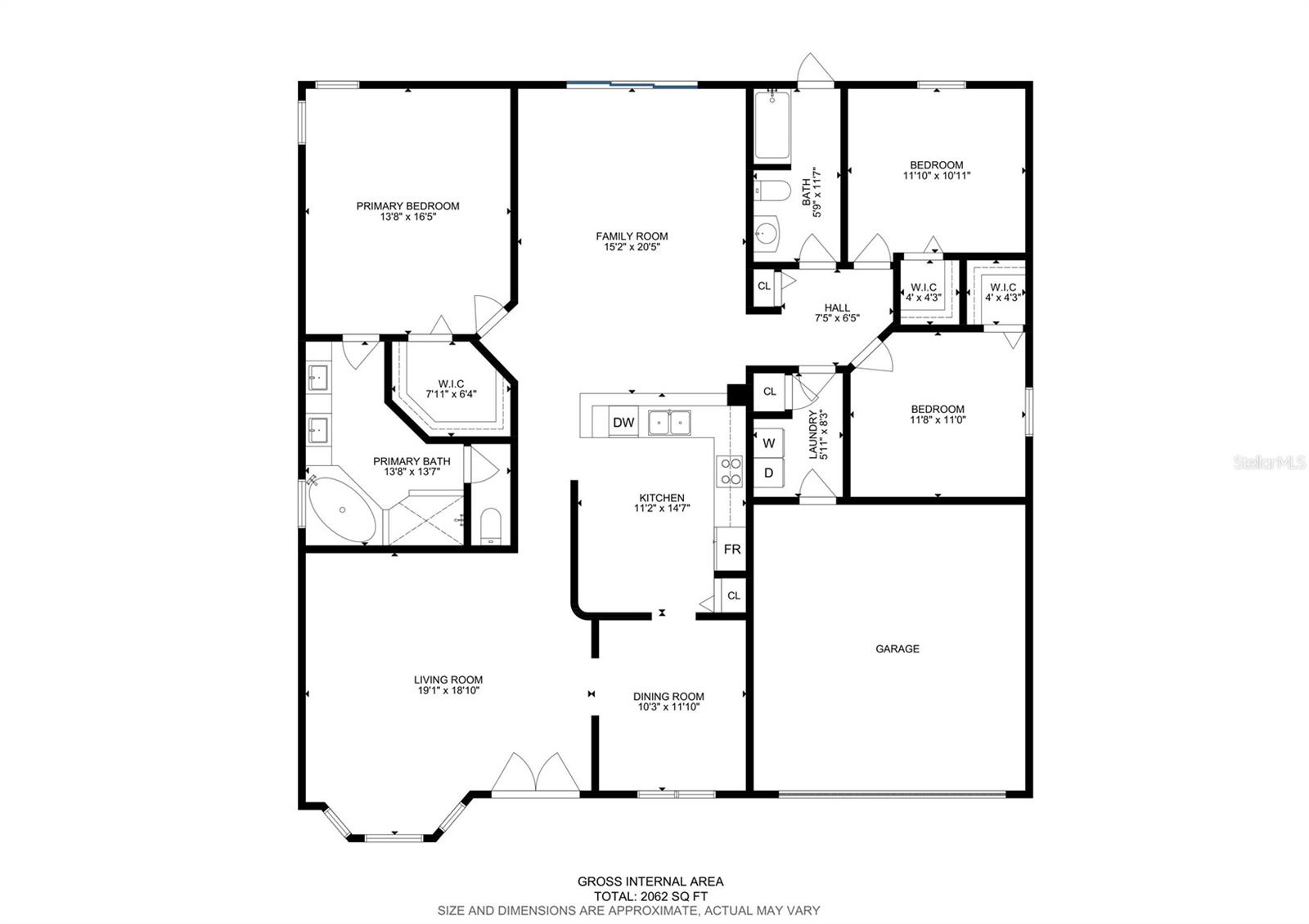
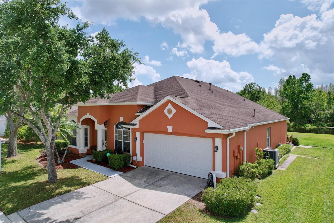
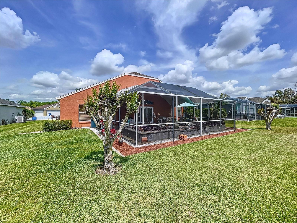
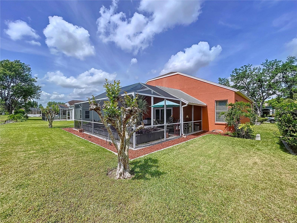
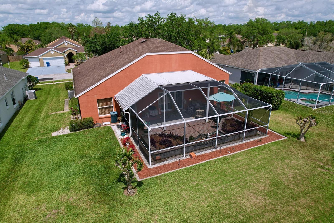
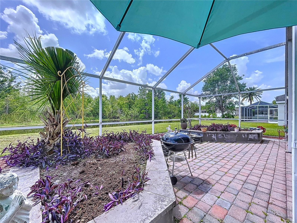
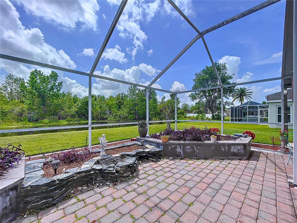
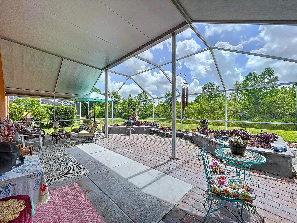
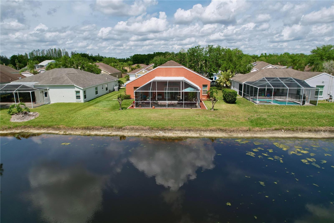
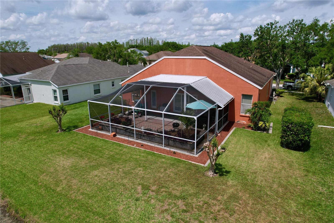
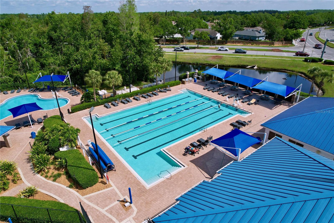

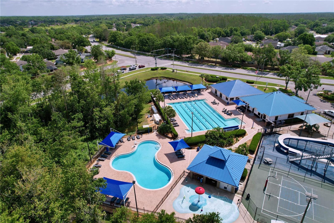

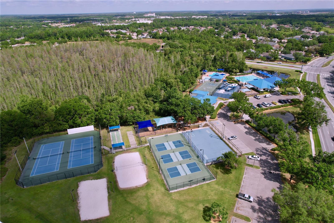
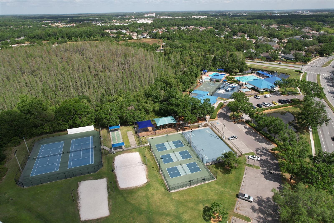
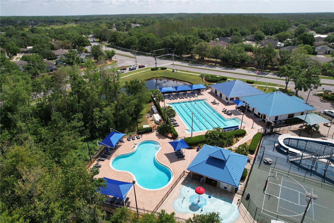
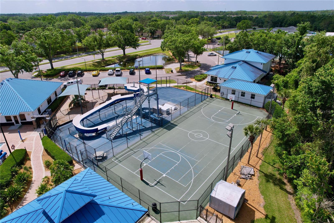
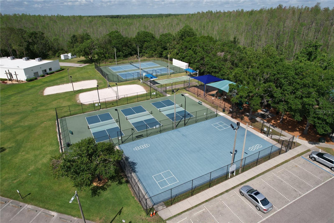
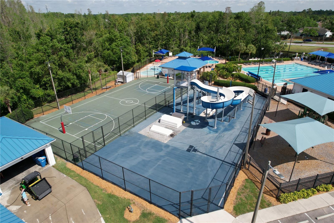
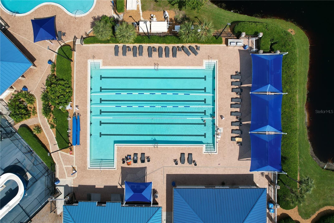
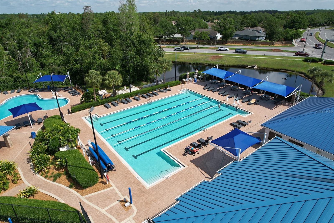
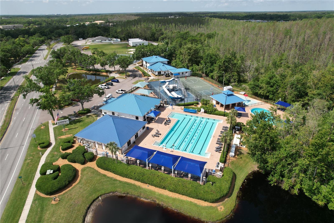
- MLS#: TB8370185 ( Residential )
- Street Address: 1626 Brooksbend Drive
- Viewed: 72
- Price: $409,900
- Price sqft: $164
- Waterfront: Yes
- Wateraccess: Yes
- Waterfront Type: Pond
- Year Built: 1994
- Bldg sqft: 2503
- Bedrooms: 3
- Total Baths: 2
- Full Baths: 2
- Garage / Parking Spaces: 2
- Days On Market: 143
- Additional Information
- Geolocation: 28.1801 / -82.3387
- County: PASCO
- City: WESLEY CHAPEL
- Zipcode: 33543
- Subdivision: Meadow Pointe Prcl 6
- Elementary School: Sand Pine
- Middle School: John Long
- High School: Wiregrass Ranch
- Provided by: THE RAND WILSON GROUP
- Contact: Tammy Mack
- 941-704-2168

- DMCA Notice
-
DescriptionNOW is the Perfect Time to Buy! Back on the market with a new price of $409,900 after buyer financing and repair issues all being addressed by the sellers so you can move right in with peace of mind. Welcome to 1626 Brooksbend Drive, a move in ready gem tucked in the heart of Meadow Pointe I, one of Wesley Chapels most desirable communities. This 3 bedroom, 2 bathroom home with a 2 car garage features an open, split bedroom floor plan with soaring ceilings, creating a bright and inviting feel throughout. The kitchen is a true centerpiece, offering: ?? Gas range ?? Ample cabinetry with deep drawers ?? Large center island with bar seating ?? Gas dryer hookup (electric also available) Step outside to a private screened lanai overlooking a peaceful conservation lot with no rear neighborsthe perfect place to relax and enjoy Florida living. ? Property Highlights: 3 Bedrooms | 2 Bathrooms | 2 Car Garage Open floor plan with high ceilings Gas appliances (range & dryer) Screened lanai with conservation views New price: $409,900 Meadow Pointe I resort style amenities Zoned for top rated Pasco County schools Located close to shopping, dining, parks, and major roadways, this home offers both convenience and community in a sought after Wesley Chapel location. Dont miss your chanceschedule a showing today!
Property Location and Similar Properties
All
Similar
Features
Waterfront Description
- Pond
Appliances
- Dryer
- Microwave
- Range
- Refrigerator
- Washer
Association Amenities
- Basketball Court
- Playground
- Pool
Home Owners Association Fee
- 0.00
Carport Spaces
- 0.00
Close Date
- 0000-00-00
Cooling
- Central Air
Country
- US
Covered Spaces
- 0.00
Exterior Features
- Courtyard
- Lighting
- Private Mailbox
- Rain Gutters
- Sidewalk
- Sliding Doors
Flooring
- Ceramic Tile
Garage Spaces
- 2.00
Heating
- Electric
- Natural Gas
High School
- Wiregrass Ranch High-PO
Insurance Expense
- 0.00
Interior Features
- Ceiling Fans(s)
- Kitchen/Family Room Combo
- Open Floorplan
- Primary Bedroom Main Floor
- Solid Surface Counters
- Solid Wood Cabinets
- Split Bedroom
- Thermostat
- Tray Ceiling(s)
- Vaulted Ceiling(s)
- Walk-In Closet(s)
Legal Description
- MEADOW POINTE PARCEL 6 UNIT 1 PB 31 PGS 62-66 LOT 8 BLOCK 3 OR 4436 PG 1975
Levels
- One
Living Area
- 2062.00
Middle School
- John Long Middle-PO
Area Major
- 33543 - Zephyrhills/Wesley Chapel
Net Operating Income
- 0.00
Occupant Type
- Owner
Open Parking Spaces
- 0.00
Other Expense
- 0.00
Parcel Number
- 20-26-31-0160-00300-008.0
Pets Allowed
- Yes
Property Type
- Residential
Roof
- Shingle
School Elementary
- Sand Pine Elementary-PO
Sewer
- Public Sewer
Tax Year
- 2024
Township
- 26S
Utilities
- Cable Connected
- Electricity Connected
- Fire Hydrant
- Natural Gas Connected
- Sewer Connected
- Water Connected
Views
- 72
Virtual Tour Url
- https://smartreal.com/interactive-3d-home-tour/c61cca01-6d70-4205-af0a-d9142153524b
Water Source
- Public
Year Built
- 1994
Zoning Code
- PUD
Listings provided courtesy of The Hernando County Association of Realtors MLS.
The information provided by this website is for the personal, non-commercial use of consumers and may not be used for any purpose other than to identify prospective properties consumers may be interested in purchasing.Display of MLS data is usually deemed reliable but is NOT guaranteed accurate.
Datafeed Last updated on August 25, 2025 @ 12:00 am
©2006-2025 brokerIDXsites.com - https://brokerIDXsites.com
Sign Up Now for Free!X
Call Direct: Brokerage Office: Mobile: 352.293.1191
Registration Benefits:
- New Listings & Price Reduction Updates sent directly to your email
- Create Your Own Property Search saved for your return visit.
- "Like" Listings and Create a Favorites List
* NOTICE: By creating your free profile, you authorize us to send you periodic emails about new listings that match your saved searches and related real estate information.If you provide your telephone number, you are giving us permission to call you in response to this request, even if this phone number is in the State and/or National Do Not Call Registry.
Already have an account? Login to your account.



