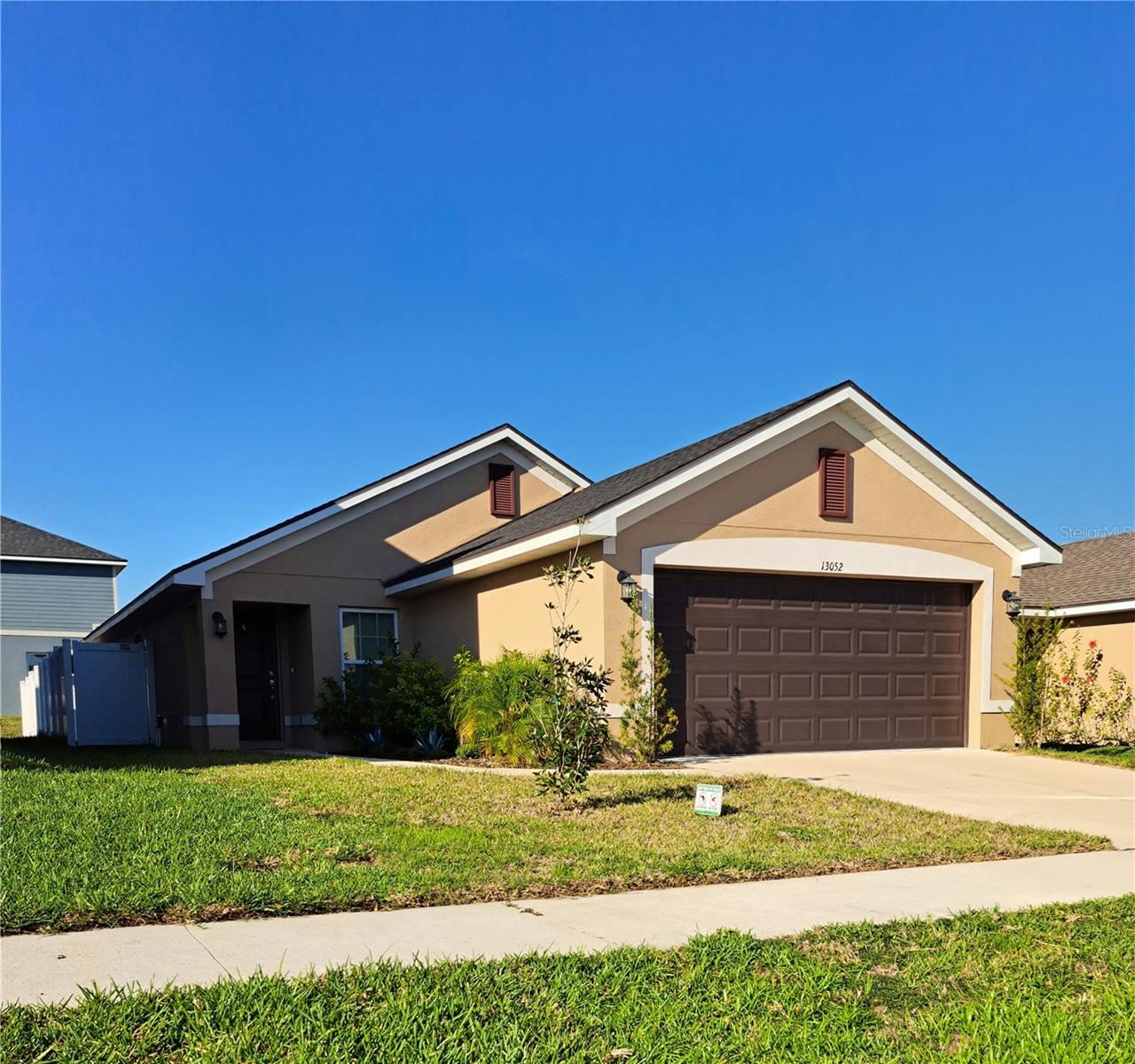Contact Guy Grant
Schedule A Showing
Request more information
- Home
- Property Search
- Search results
- 13052 Ogden Glade Road, DADE CITY, FL 33525
Property Photos




































- MLS#: TB8357064 ( Residential )
- Street Address: 13052 Ogden Glade Road
- Viewed: 4
- Price: $299,990
- Price sqft: $136
- Waterfront: No
- Year Built: 2023
- Bldg sqft: 2200
- Bedrooms: 3
- Total Baths: 2
- Full Baths: 2
- Garage / Parking Spaces: 2
- Days On Market: 151
- Additional Information
- Geolocation: 28.3481 / -82.2195
- County: PASCO
- City: DADE CITY
- Zipcode: 33525
- Subdivision: Abbey Glen Ph 2
- Elementary School: Pasco
- Middle School: Pasco
- High School: Pasco
- Provided by: FUTURE HOME REALTY INC
- Contact: Jorge Gomez
- 813-855-4982

- DMCA Notice
-
DescriptionLocation... Location... Location... Area of rapid growth and valorization, low taxes, no cdd, no flood zone,... Beautiful 1529 sq ft 3 bed, 2 bath home, 2 car garage, tile all social areas, the master bedroom is spacious, easily fits a king size bed, with a large walk in closet, and nice master bath with a double sinks that highlights tiled shower combo. Open kitchen with a lot of countertops, plenty space pantry, 36" upper custom all wood cabinets, double bowl sink, garbage disposal, stainless steel appliances, laundry room with washer and dryer, and designer lighting. This home features a formal dining room. Enjoy living in a pest free home with a built in pest control and sprinklers system, enclosed patio in vinil fence, covered lanai and finished double car garage. Don't let it go.
Property Location and Similar Properties
All
Similar
Features
Appliances
- Dishwasher
- Disposal
- Dryer
- Electric Water Heater
- Microwave
- Range
- Refrigerator
- Washer
Association Amenities
- Vehicle Restrictions
Home Owners Association Fee
- 110.00
Home Owners Association Fee Includes
- Pest Control
Association Name
- HC Management / Denise Abercrombie
Association Phone
- 8639402863
Carport Spaces
- 0.00
Close Date
- 0000-00-00
Cooling
- Central Air
Country
- US
Covered Spaces
- 0.00
Exterior Features
- Other
- Sprinkler Metered
Fencing
- Fenced
- Vinyl
Flooring
- Carpet
- Tile
Garage Spaces
- 2.00
Heating
- Central
High School
- Pasco High-PO
Insurance Expense
- 0.00
Interior Features
- Cathedral Ceiling(s)
- High Ceilings
- Kitchen/Family Room Combo
- Open Floorplan
- Solid Wood Cabinets
- Split Bedroom
- Thermostat
- Walk-In Closet(s)
Legal Description
- ABBEY GLEN PHASE TWO PB 87 PG 8 LOT 86
Levels
- One
Living Area
- 1529.00
Lot Features
- Landscaped
Middle School
- Pasco Middle-PO
Area Major
- 33525 - Dade City/Richland
Net Operating Income
- 0.00
Occupant Type
- Owner
Open Parking Spaces
- 0.00
Other Expense
- 0.00
Parcel Number
- 21-24-33-009.0-000.00-086.0
Parking Features
- Garage Door Opener
- Tandem
Pets Allowed
- Yes
Property Type
- Residential
Roof
- Shingle
School Elementary
- Pasco Elementary School-PO
Sewer
- Public Sewer
Style
- Florida
Tax Year
- 2024
Township
- 24S
Utilities
- Public
Virtual Tour Url
- https://www.propertypanorama.com/instaview/stellar/TB8357064
Water Source
- Public
Year Built
- 2023
Zoning Code
- 0PDR
Listings provided courtesy of The Hernando County Association of Realtors MLS.
The information provided by this website is for the personal, non-commercial use of consumers and may not be used for any purpose other than to identify prospective properties consumers may be interested in purchasing.Display of MLS data is usually deemed reliable but is NOT guaranteed accurate.
Datafeed Last updated on August 3, 2025 @ 12:00 am
©2006-2025 brokerIDXsites.com - https://brokerIDXsites.com
Sign Up Now for Free!X
Call Direct: Brokerage Office: Mobile: 352.293.1191
Registration Benefits:
- New Listings & Price Reduction Updates sent directly to your email
- Create Your Own Property Search saved for your return visit.
- "Like" Listings and Create a Favorites List
* NOTICE: By creating your free profile, you authorize us to send you periodic emails about new listings that match your saved searches and related real estate information.If you provide your telephone number, you are giving us permission to call you in response to this request, even if this phone number is in the State and/or National Do Not Call Registry.
Already have an account? Login to your account.



